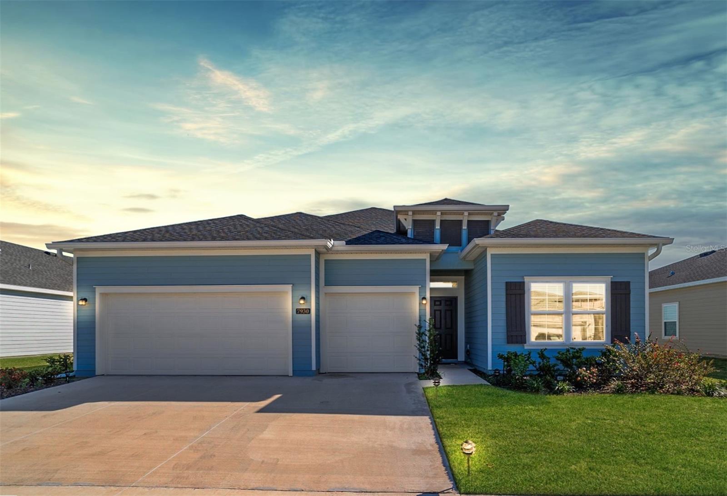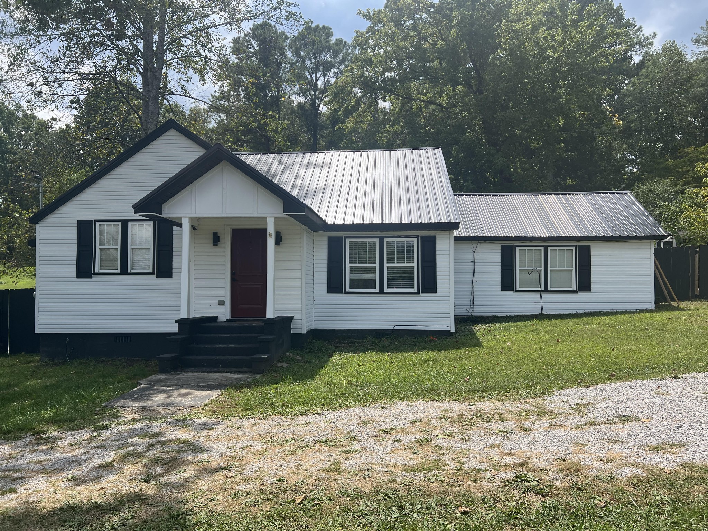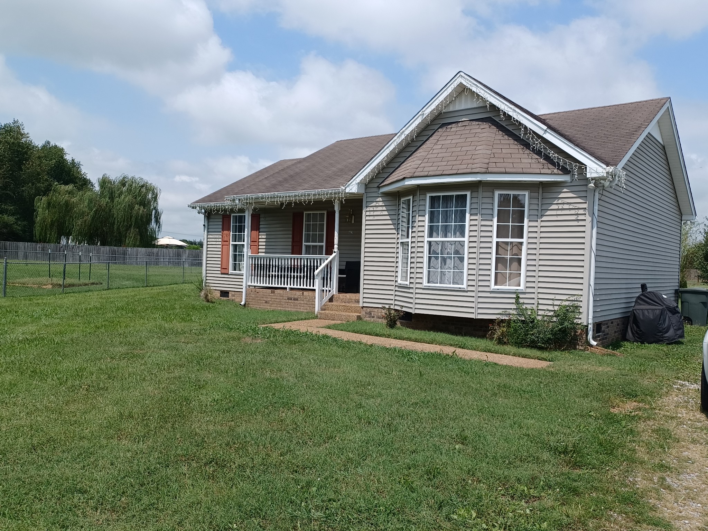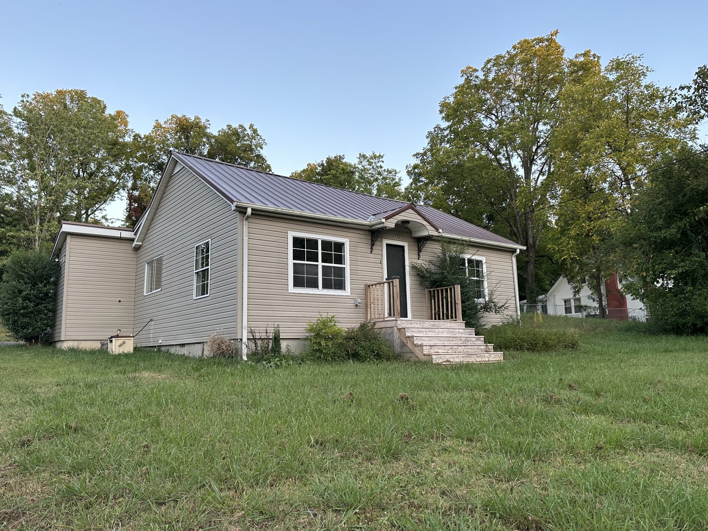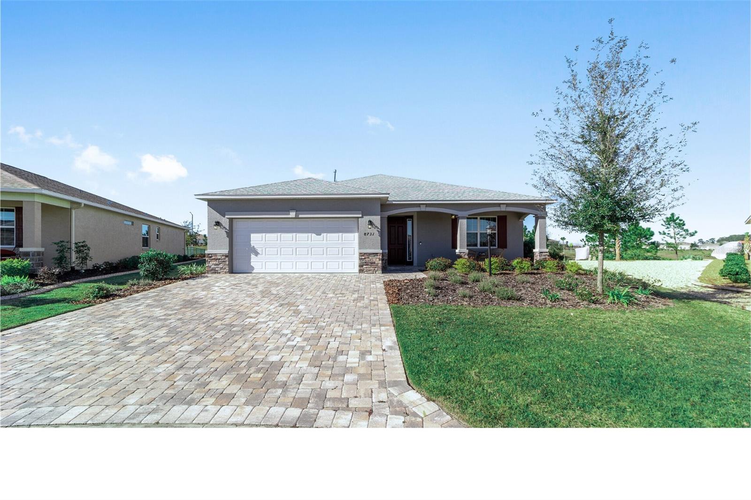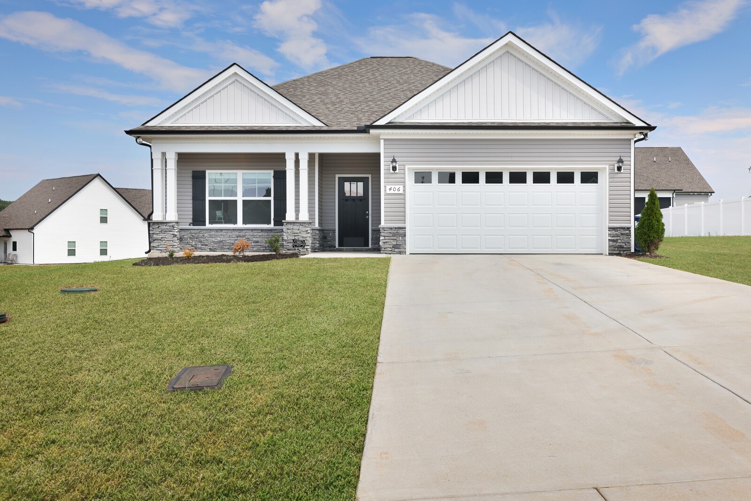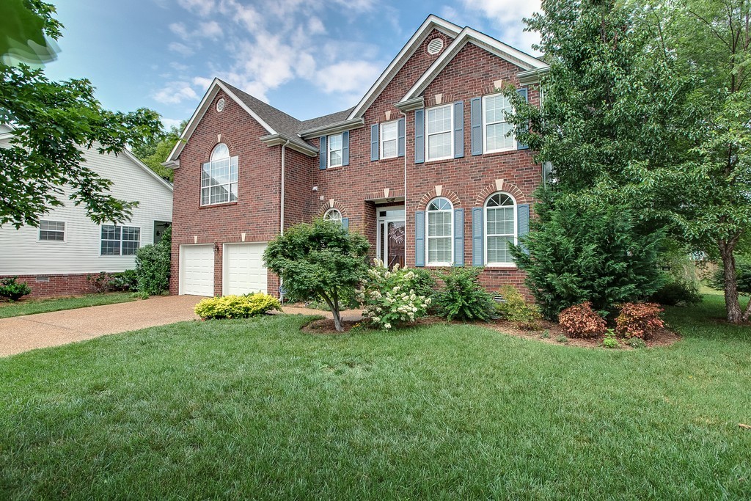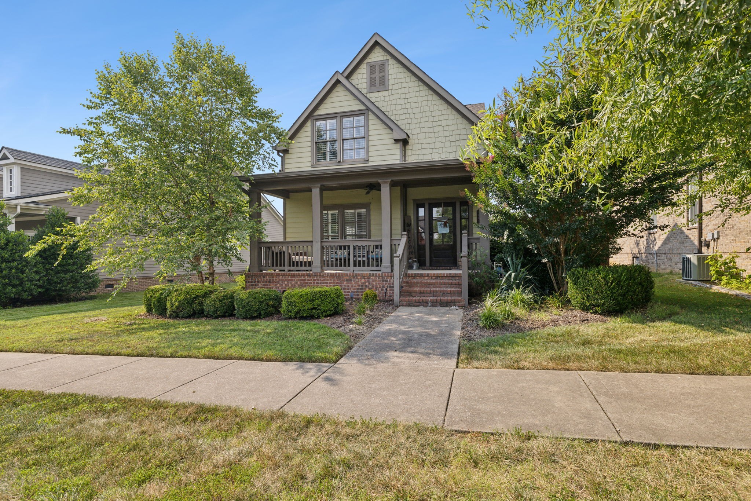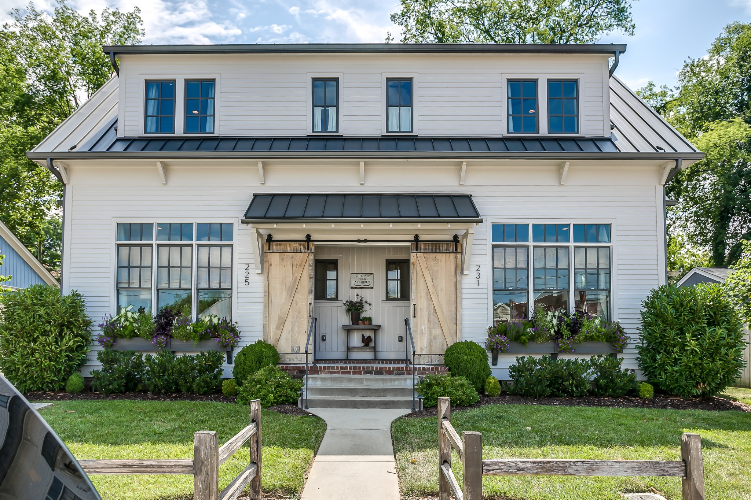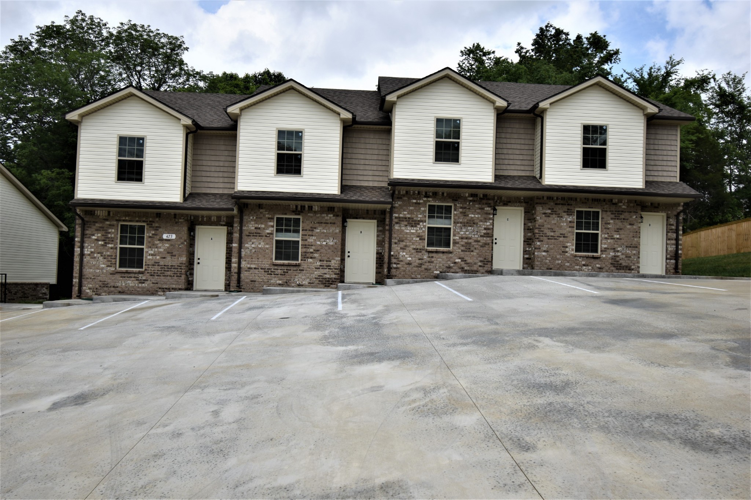9009 52nd Place Road, Ocala, FL 34481
Property Photos

Would you like to sell your home before you purchase this one?
Priced at Only: $395,540
For more Information Call:
Address: 9009 52nd Place Road, Ocala, FL 34481
Property Location and Similar Properties
- MLS#: TB8348850 ( Residential )
- Street Address: 9009 52nd Place Road
- Viewed: 14
- Price: $395,540
- Price sqft: $157
- Waterfront: No
- Year Built: 2025
- Bldg sqft: 2518
- Bedrooms: 2
- Total Baths: 3
- Full Baths: 2
- 1/2 Baths: 1
- Garage / Parking Spaces: 2
- Days On Market: 88
- Additional Information
- Geolocation: 29.1347 / -82.2679
- County: MARION
- City: Ocala
- Zipcode: 34481
- Subdivision: Stone Creek By Del Webb Sarato
- Elementary School: Hammett Bowen Jr. Elementary
- Middle School: Liberty Middle School
- High School: West Port High School
- Provided by: PULTE REALTY OF WEST FLORIDA LLC
- DMCA Notice
-
DescriptionOne or more photo(s) has been virtually staged. Move in Ready Available NOW!! Enjoy all the benefits of a new construction home in the serene setting of Ocala, FL's horse country, with an age restricted, fully amenitized lifestyle at Del Webb Stone Creek. This is the active adult community you've been looking for, with amenities that include an 18 hole championship golf course, a full restaurant and bar, indoor and outdoor pools, sports courts, and so much more. Our sprawling amenities, clubs, and classes will fill your retirement days with activities to make new friends and memories. Featuring the open concept Prosperity floor plan, this home has all the space and upgraded finishes you've been looking for. The designer kitchen showcases a large island, stylish, stylish white cabinets, 3cm quartz countertops, 2.5x16 tiled backsplash, a walk in pantry, and KitchenAid stainless steel appliances, including a range, microwave, and dishwasher. The bathrooms have matching white cabinets and quartz countertops and a super walk in shower and dual sinks in the Owner's bath. There is luxury 6x24 look tile throughout the whole home. Additional upgrades and features include an extended patio, 4 extension on garage, a floor outlet and LED down lighting in the gathering room, upgraded hardware throughout home, utility sink in the laundry room and a Smart Home technology package with a video doorbell. Call or visit today and ask about our limited time incentives and special financing offers!
Payment Calculator
- Principal & Interest -
- Property Tax $
- Home Insurance $
- HOA Fees $
- Monthly -
Features
Building and Construction
- Builder Model: PROSPERITY
- Builder Name: Pulte Home Company, LLC
- Covered Spaces: 0.00
- Exterior Features: SprinklerIrrigation, RainGutters, InWallPestControlSystem
- Flooring: Carpet, Tile
- Living Area: 2080.00
- Roof: Shingle
Property Information
- Property Condition: NewConstruction
Land Information
- Lot Features: Landscaped
School Information
- High School: West Port High School
- Middle School: Liberty Middle School
- School Elementary: Hammett Bowen Jr. Elementary
Garage and Parking
- Garage Spaces: 2.00
- Open Parking Spaces: 0.00
- Parking Features: GolfCartGarage
Eco-Communities
- Pool Features: Other, Association, Community
- Water Source: Private
Utilities
- Carport Spaces: 0.00
- Cooling: CentralAir
- Heating: HeatPump
- Pets Allowed: BreedRestrictions, NumberLimit, Yes
- Sewer: PrivateSewer
- Utilities: CableConnected, ElectricityConnected, SewerConnected, UndergroundUtilities, WaterConnected
Amenities
- Association Amenities: BasketballCourt, Clubhouse, FitnessCenter, GolfCourse, Gated, Pickleball, Pool, RecreationFacilities, Sauna, SpaHotTub, TennisCourts, Trails
Finance and Tax Information
- Home Owners Association Fee Includes: Internet, MaintenanceGrounds, Pools, Security
- Home Owners Association Fee: 264.70
- Insurance Expense: 0.00
- Net Operating Income: 0.00
- Other Expense: 0.00
- Pet Deposit: 0.00
- Security Deposit: 0.00
- Tax Year: 2024
- Trash Expense: 0.00
Other Features
- Appliances: Dishwasher, Disposal, Microwave, Range
- Country: US
- Interior Features: EatInKitchen, MainLevelPrimary, OpenFloorplan, SolidSurfaceCounters, WalkInClosets
- Legal Description: SEC 01 TWP 16 RGE 20 PLAT BOOK 016 PAGE 003 STONE CREEK BY DEL WEBB SARATOGA PHASE 2 & 3 LOT 55
- Levels: One
- Area Major: 34481 - Ocala
- Occupant Type: Vacant
- Parcel Number: 3489-283-055
- Style: Florida
- The Range: 0.00
- Views: 14
- Zoning Code: PUD
Similar Properties
Nearby Subdivisions
Breezewood Estates
Calesa Township
Candler Hills
Candler Hills Ashford
Candler Hills East
Candler Hills East Ph 01 Un E
Candler Hills East Ph 1 Un H
Candler Hills East Ph I Un Bcd
Candler Hills East Ph I Uns E
Candler Hills East Un B Ph 01
Candler Hills West
Candler Hills West On Top Of
Candler Hills West Ashford B
Candler Hills West Ashford And
Candler Hills West Kestrel
Candler Hills West Pod O
Candler Hills West Pod Q
Circle Square Woods
Circle Square Woods Y
Crescent Rdg Ph Iii
F P A
Fountain Fox Farms
Kingsland Country Estate
Liberty Village
Liberty Village Phase 1
Liberty Village Ph 1
Liberty Village Ph 2
Liberty Village Phase 1
Longleaf Rdg Ph Iii
Longleaf Rdg Ph1
Longleaf Ridge Phase Iii
Marion Oaks Un 01
Marion Oaks Un 10
Not In Hernando
Not On List
Oak Run
Oak Run 05
Oak Run Country Cljub
Oak Run Country Club
Oak Run Nbrhd 01
Oak Run Nbrhd 02
Oak Run Nbrhd 03
Oak Run Nbrhd 04
Oak Run Nbrhd 05
Oak Run Nbrhd 06
Oak Run Nbrhd 07
Oak Run Nbrhd 08 B
Oak Run Nbrhd 08a
Oak Run Nbrhd 09b
Oak Run Nbrhd 10
Oak Run Nbrhd 11
Oak Run Nbrhd 12
Oak Run Neighborhood
Oak Run Neighborhood 01
Oak Run Neighborhood 02
Oak Run Neighborhood 05
Oak Run Neighborhood 07
Oak Run Neighborhood 08b
Oak Run Neighborhood 11
Oak Run Neighborhood 5
Oak Run Nieghborhood 08b
Oak Run Woodside
Oak Trace Villas
Oak Trace Villas Ph 01
Ocala Waterway Estates
On Top Of The World
On Top Of The World Candler
On Top Of The World Avalon
On Top Of The World Avalon 7
On Top Of The World Circle Sq
On Top Of The World Longleaf
On Top Of The World Weybourne
On Top Of The World / Circle S
On Top Of The World Avalon 1
On Top Of The World Central
On Top Of The World Central Re
On Top Of The World Central Se
On Top Of The World Circle Squ
On Top Of The World Communitie
On Top Of The World Longleaf R
On Top Of The World Phase 1a
On Top Of The World/ Longleaf
On Top Of The Worldcandler Hil
On Top Of The Worldcircle Squa
On Top Of The Worldprovidence
On Top Of The Worldwindsor
On Topthe World
On Topthe World Avalon Ph 6
On Topthe World Avalon Ph 7
On Topthe World Central Sec 03
On Topthe World Ph 01 A Sec 01
On Topthe World Prcl C Ph 01a
On Topthe World Prcl C Ph 1a S
On Topworld Ph 01a Sec 05
On Topworld Ph 01b Sec 06
Other
Palm Cay
Pine Run Estate
Pine Run Estates
Pine Run Estates Ii
Rainbow Park
Rainbow Park 02
Rainbow Park Un 01
Rainbow Park Un 01 Rev
Rainbow Park Un 02
Rainbow Park Un 03
Rainbow Park Un 04
Rainbow Park Un 08
Rainbow Park Un 2
Rainbow Park Un 3
Rainbow Park Un 4
Rainbow Park Unit 4
Rainbow Pk Un 2
Rainbow Pk Un 3
Rainbow Pk Un 4
Rolling Hills
Rolling Hills Un 02
Rolling Hills Un 03
Rolling Hills Un 04
Rolling Hills Un 05
Rolling Hills Un 5
Rolling Hills Un Five
Rolling Hills Un Three
Southeastern Tung Land Co
Stone Creek
Stone Creek Del Webb
Stone Creek By Del Webb
Stone Creek By Del Webb Longl
Stone Creek By Del Webb Bridle
Stone Creek By Del Webb Fairfi
Stone Creek By Del Webb Longle
Stone Creek By Del Webb Sarato
Stone Creek By Del Webb Sundan
Stone Creek By Del Webb-buckhe
Stone Creek By Del Webbarlingt
Stone Creek By Del Webbbuckhea
Stone Creek By Del Webblonglea
Stone Creek By Del Webbnotting
Stone Creek By Del Webbpinebro
Stone Creek By Del Webbsanta F
Stone Creek By Del Webbsebasti
Stone Creek Nottingham Ph 1
Stone Creekdel Webb Pinebrook
Stone Crk
Stone Crk By Del Webb
Stone Crk By Del Webb Bridlewo
Stone Crk By Del Webb Longleaf
Stone Crk By Del Webb Nottingh
Stone Crk By Del Webb Sandalwo
Stone Crk By Del Webb Sar
Stone Crk By Del Webb Wellingt
Stone Crk By Del Webb Weston P
Stone Crkdel Webb Arlingon Ph
Stone Crkdel Webb Arlington P
Top Of The World
Topthe World Avalon Ph 6
Westwood Acres North
Westwood Acres South
Weybourne Landing
Weybourne Landing On Top Of T
Weybourne Landing On Top Of Th
Weybourne Landing Ph 1a
Weybourne Landing Phase 1b
Weybourne Landing/ On Top Of T
Weybourne Lndg
Weybourne Lndg Ph 1a
Weybourne Lndg Ph 1d
Weybourne Lndg Ph Iareplat
York Hill

- One Click Broker
- 800.557.8193
- Toll Free: 800.557.8193
- billing@brokeridxsites.com
























































































































































































































































































































































































































































































