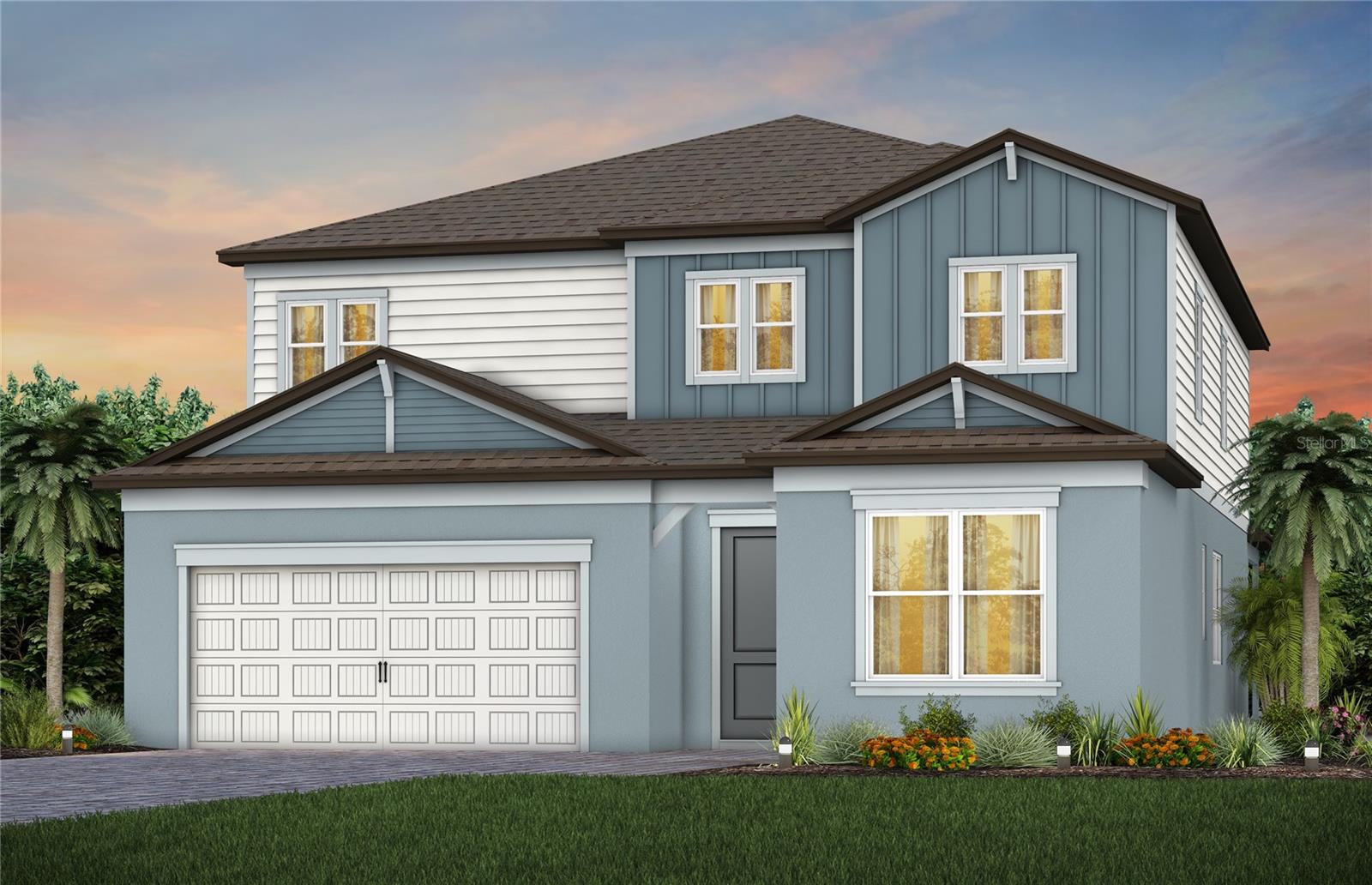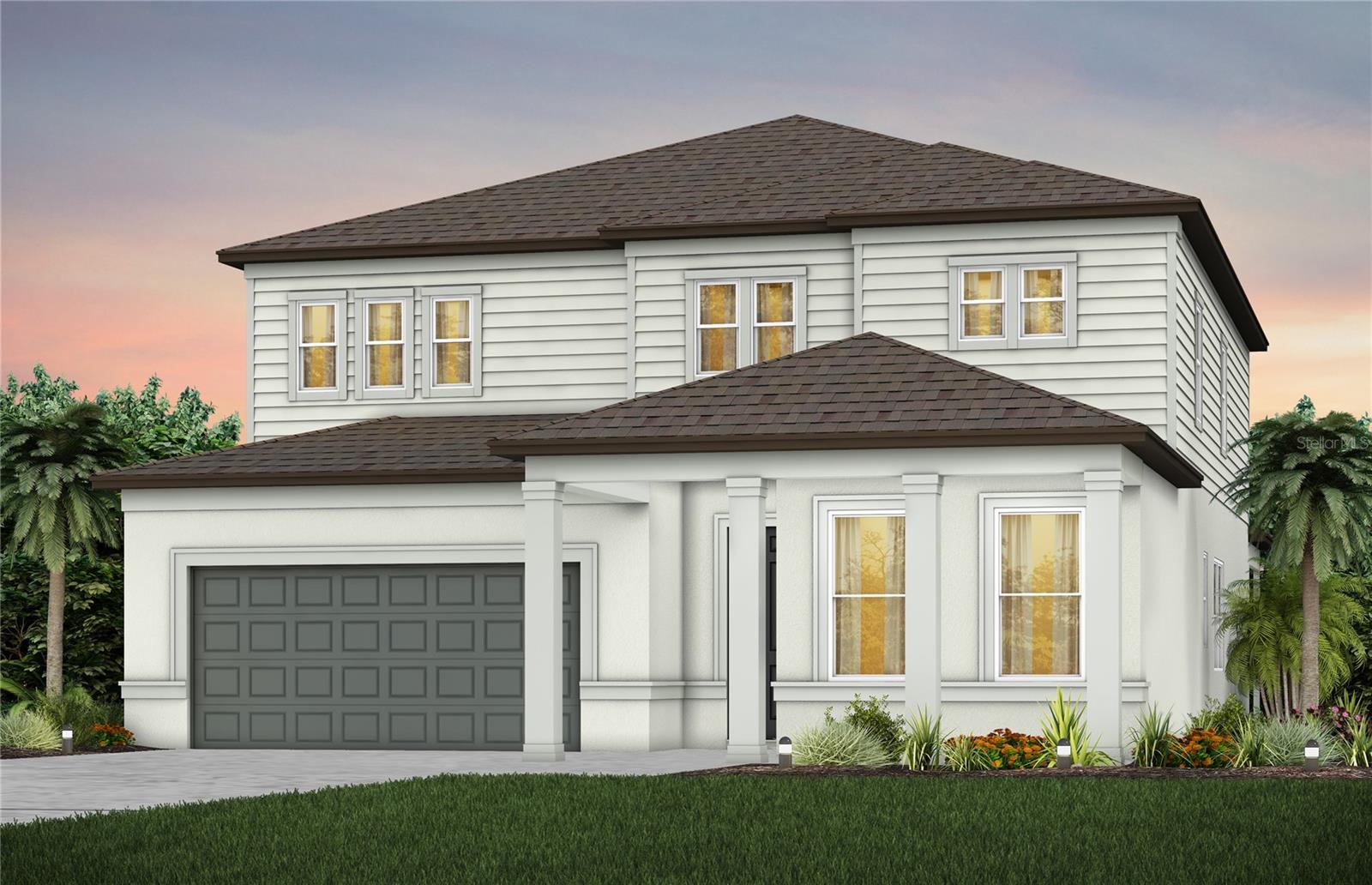12682 Glenn Creek Drive, Riverview, FL 33569
Property Photos

Would you like to sell your home before you purchase this one?
Priced at Only: $498,320
For more Information Call:
Address: 12682 Glenn Creek Drive, Riverview, FL 33569
Property Location and Similar Properties
- MLS#: TB8342129 ( Residential )
- Street Address: 12682 Glenn Creek Drive
- Viewed: 42
- Price: $498,320
- Price sqft: $157
- Waterfront: No
- Year Built: 2025
- Bldg sqft: 3178
- Bedrooms: 5
- Total Baths: 4
- Full Baths: 3
- 1/2 Baths: 1
- Garage / Parking Spaces: 2
- Days On Market: 208
- Additional Information
- Geolocation: 27.8581 / -82.2871
- County: HILLSBOROUGH
- City: Riverview
- Zipcode: 33569
- Subdivision: Estates At Riversedge
- Elementary School: Boyette Springs HB
- Middle School: Rodgers HB
- High School: Riverview HB
- Provided by: PULTE REALTY OF WEST FLORIDA LLC
- DMCA Notice
-
DescriptionOne or more photo(s) has been virtually staged. Move in Ready Available NOW!! Final opportunities to purchase new construction in the boutique community of Riversedge. Ideally situated in Riverview, Riversedge has NO CDD Fees and is within two miles of FishHawk Town Center and less than five miles from all the conveniences Brandon has to offer. Plus, this community is zoned for highly desired schools, offers a natural setting with mature trees, and commutes to Tampa are a breeze, with easy access to HWY 301 and I 75. One of our newest floor plans, the Imperial features an open concept home design and has all the upgraded finishes you've been looking for. The gourmet kitchen showcases a spacious island, a large single bowl sink, stylish, upgraded cabinets, 3cm quartz countertops with a 6x18 tiled backsplash, and Whirlpool stainless steel appliances including a built in oven and microwave, stovetop with range hood, and dishwasher. The bathrooms have white cabinets and quartz countertops, and the Owners bath has dual sinks and a walk in shower with an upgraded heavy glass door. There is 18x18 tile in the main living areas, baths and laundry room, and stain resistant carpet is in the bedrooms and loft. This home makes great use of space with a first floor guest bedroom and private full bath, a versatile loft area, a convenient 2nd floor laundry room, storage under the stairs, a spacious gathering room, a covered lanai, and a 2 car garage. Additional upgrades include 4 LED downlights and a floor outlet in the gathering room, 8 interior doors, iron balusters with an Oak handrail on the stairs, and a Smart Home technology package with a video doorbell. Enjoy peace of mind with Pultes transferable, 10 year Limited Structural Warranty that covers materials and workmanship in the 1st year, workability of plumbing, electrical, HVAC, and other mechanical systems through the 2nd year, various types of water infiltration and internal leaks through the 5th year, and the structural integrity of the home through the 10th year. Plus, were currently offering limited time incentives and below market rates!
Payment Calculator
- Principal & Interest -
- Property Tax $
- Home Insurance $
- HOA Fees $
- Monthly -
Features
Building and Construction
- Builder Model: Imperial
- Builder Name: PULTE HOME COMPANY, LLC
- Covered Spaces: 2.00
- Exterior Features: SprinklerIrrigation, RainGutters
- Flooring: Carpet, Tile
- Living Area: 2614.00
- Roof: Shingle
Property Information
- Property Condition: NewConstruction
Land Information
- Lot Features: CornerLot, OversizedLot, Landscaped
School Information
- High School: Riverview-HB
- Middle School: Rodgers-HB
- School Elementary: Boyette Springs-HB
Garage and Parking
- Garage Spaces: 2.00
- Open Parking Spaces: 0.00
- Parking Features: Driveway, Garage, GarageDoorOpener
Eco-Communities
- Water Source: Public
Utilities
- Carport Spaces: 0.00
- Cooling: CentralAir
- Heating: HeatPump
- Pets Allowed: BreedRestrictions, NumberLimit, Yes
- Sewer: PublicSewer
- Utilities: CableAvailable, ElectricityAvailable, MunicipalUtilities, PhoneAvailable, SewerAvailable, UndergroundUtilities, WaterConnected
Finance and Tax Information
- Home Owners Association Fee: 197.00
- Insurance Expense: 0.00
- Net Operating Income: 0.00
- Other Expense: 0.00
- Pet Deposit: 0.00
- Security Deposit: 0.00
- Tax Year: 2024
- Trash Expense: 0.00
Other Features
- Appliances: BuiltInOven, Cooktop, Dishwasher, ElectricWaterHeater, Disposal, Microwave, RangeHood
- Association Name: Access Management/ Wayne Faison
- Association Phone: 813-421-9898
- Country: US
- Interior Features: BuiltInFeatures, HighCeilings, KitchenFamilyRoomCombo, LivingDiningRoom, OpenFloorplan, SmartHome, SolidSurfaceCounters, UpperLevelPrimary, WalkInClosets, Loft
- Legal Description: ESTATES AT RIVERSEDGE LOT 1
- Levels: Two
- Area Major: 33569 - Riverview
- Occupant Type: Vacant
- Parcel Number: U-22-30-20-D58-000000-00001.0
- Style: Florida
- The Range: 0.00
- Views: 42
- Zoning Code: PD
Similar Properties
Nearby Subdivisions
Boyette Creek Ph 1
Boyette Farms Ph 1
Boyette Farms Ph 2a
Boyette Farms Ph 2b1
Boyette Farms Ph 3
Boyette Fields
Boyette Park Ph 1a 1b 1d
Boyette Park Ph 1e/2a/2b/3
Boyette Park Ph 1e2a2b3
Boyette Spgs Sec A
Boyette Spgs Sec A Un #1
Boyette Spgs Sec A Un 1
Boyette Spgs Sec A Un 2
Boyette Spgs Sec B Un 4
Boyette Springs
Creek View
Cristina Ph Iii Unit 2
Echo Park
Enclave At Boyette
Enclave At Ramble Creek
Estates At Riversedge
Estuary Ph 1 4
Estuary Ph 2
Estuary Ph 5
Hammock Crest
Hawks Fern
Hawks Fern Ph 2
Hawks Fern Ph 3
Hawks Grove
Lake St Charles
Lakeside Tr A1
Manors At Forest Glen
Mellowood Creek
Moss Creek Sub
Moss Landing
Moss Landing Ph 1
Parkway Center Single Family P
Peninsula At Rhodine Lake
Preserve At Riverview
Ridgewood
Rivercrest Lakes
Rivercrest Ph 02
Rivercrest Ph 1a
Rivercrest Ph 1b4
Rivercrest Ph 2 Prcl K An
Rivercrest Ph 2 Prcl N
Rivercrest Ph 2 Prcl O An
Rivercrest Ph 2b22c
Rivercrest Phase 2
Riverglen
Riverglen Unit 1
Riverplace Sub
Rodney Johnsons Riverview Hig
Shadow Run
South Fork
South Pointe Phase 4
Starling Oaks
Unplatted
Waterford On The Alafia
Zzz

- One Click Broker
- 800.557.8193
- Toll Free: 800.557.8193
- billing@brokeridxsites.com















































