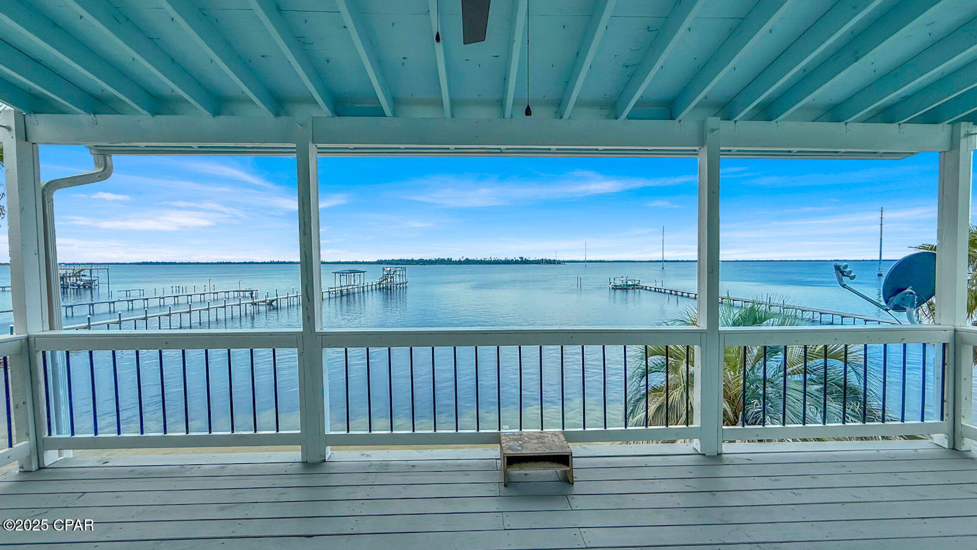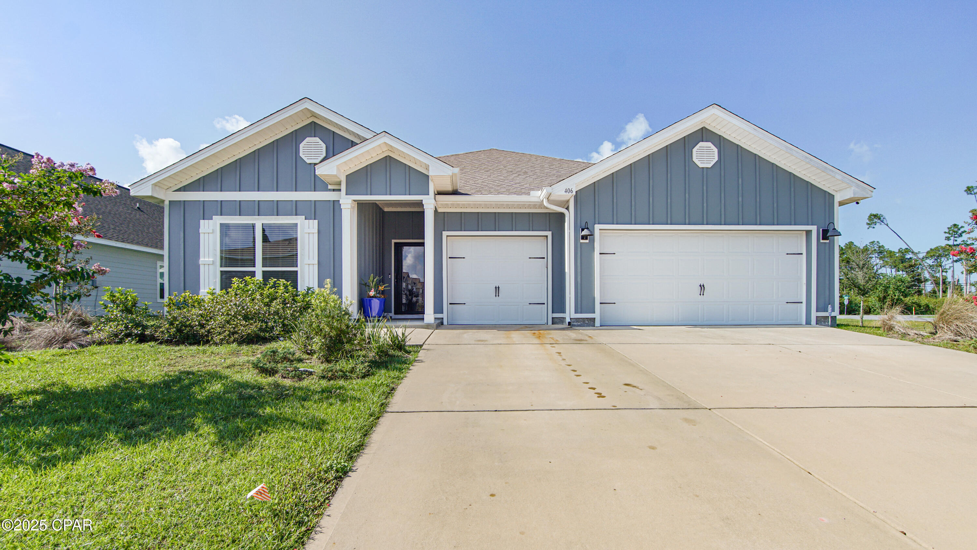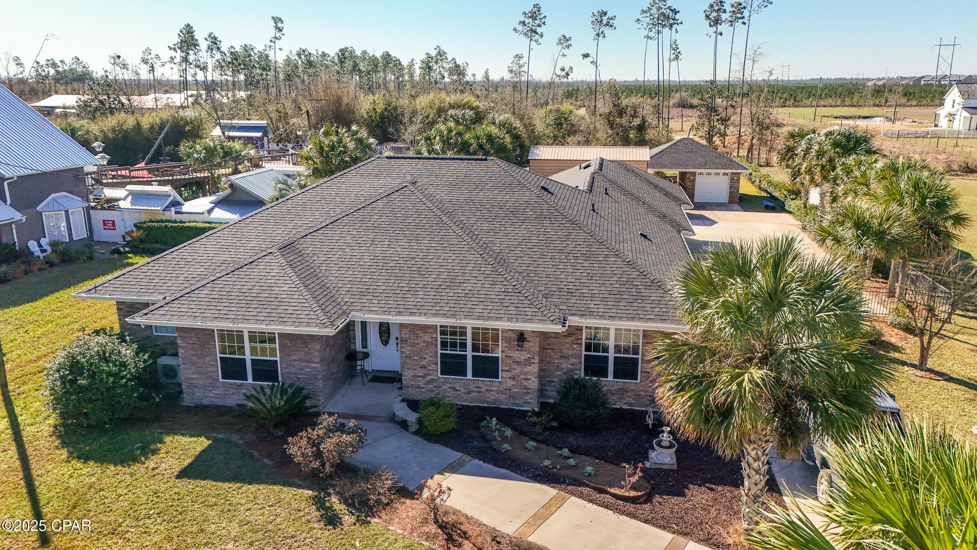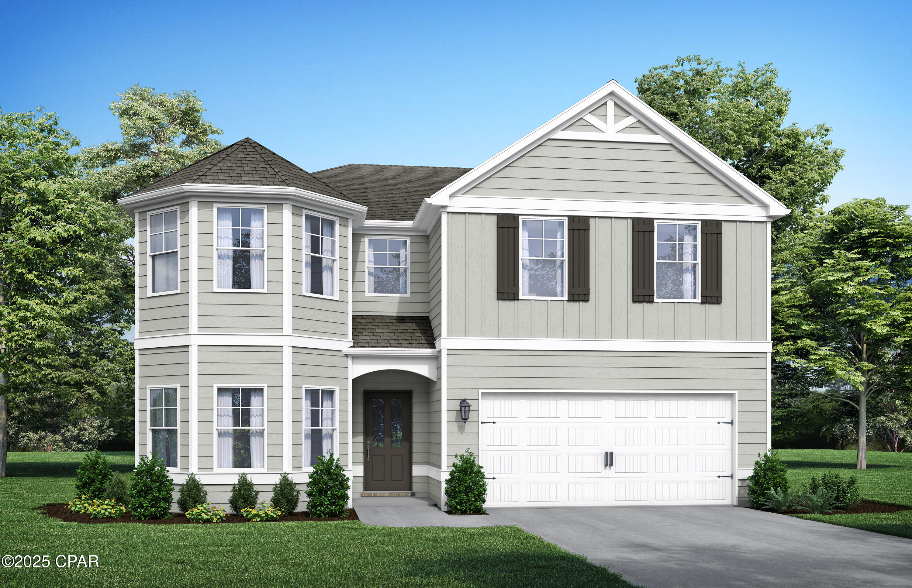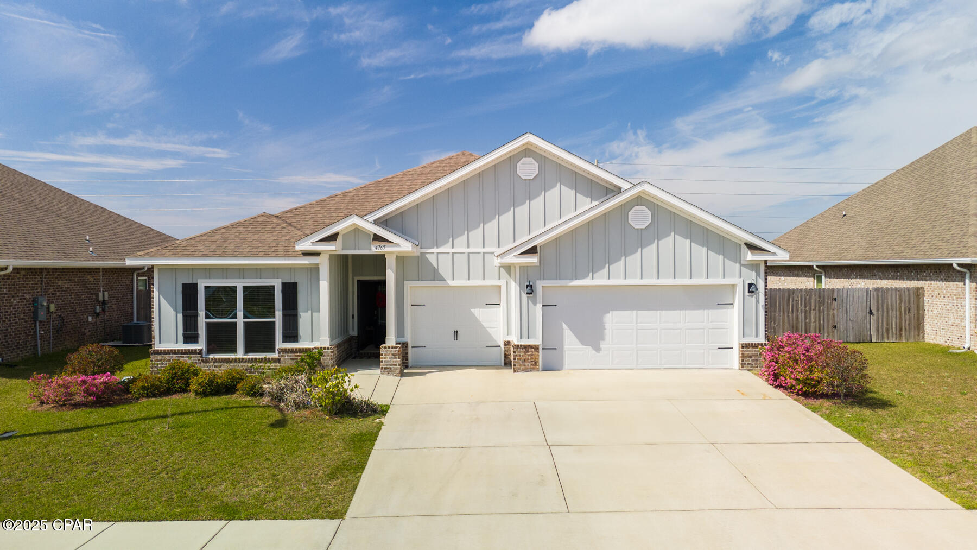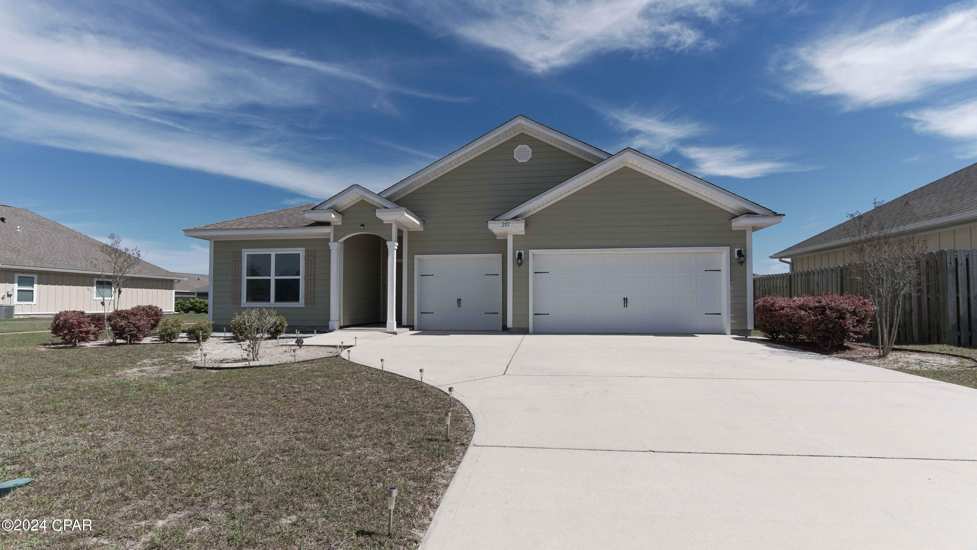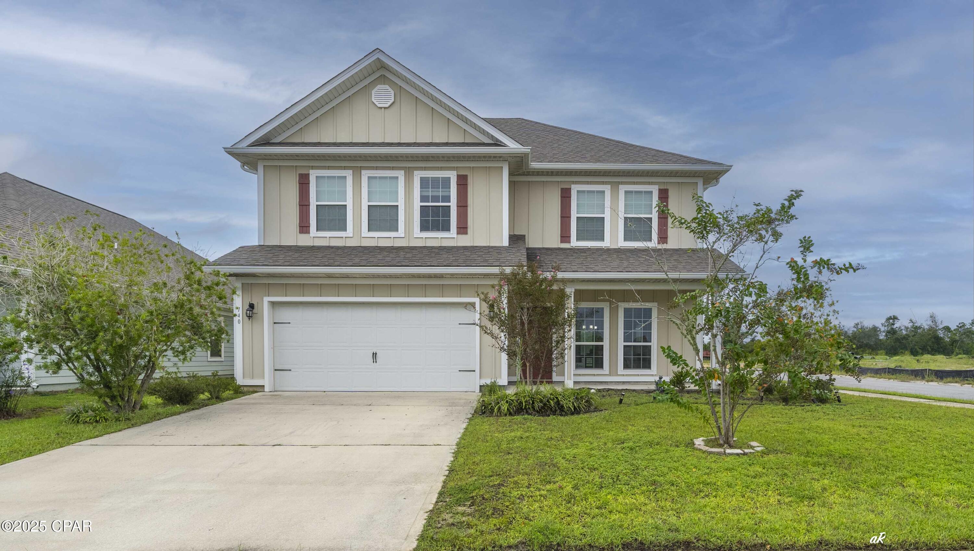6701 Wallace Road, Callaway, FL 32404
Property Photos

Would you like to sell your home before you purchase this one?
Priced at Only: $399,000
For more Information Call:
Address: 6701 Wallace Road, Callaway, FL 32404
Property Location and Similar Properties
- MLS#: 767619 ( Residential )
- Street Address: 6701 Wallace Road
- Viewed: 54
- Price: $399,000
- Price sqft: $0
- Waterfront: No
- Year Built: 2025
- Bldg sqft: 0
- Bedrooms: 4
- Total Baths: 3
- Full Baths: 2
- 1/2 Baths: 1
- Garage / Parking Spaces: 2
- Days On Market: 233
- Additional Information
- Geolocation: 30.1238 / -85.5752
- County: BAY
- City: Callaway
- Zipcode: 32404
- Subdivision: East Bay Park
- Elementary School: Tyndall
- Middle School: Rutherford
- High School: Rutherford
- Provided by: EXP Realty LLC
- DMCA Notice
-
DescriptionAsk about our incentives! Located in East Bay Park, the closest new construction community to Tyndall Air Force Base, this 4 bedroom, 2.5 bathroom home offers 1,934 square feet of thoughtfully designed living space. Standout features include wood ceiling beam details, quartz countertops, a fully tiled walk in shower, a freestanding soaking tub, full front and backyard landscaping with irrigation, and gutters with a French drain system to manage water flow. No HOA and no hidden upgrade costs, what you see is what you get. This isn't builder basic. It's better. Schedule your showing today, because opportunities like this, with high end features and major incentives don't last. This home was completed in June 2025 and is now move in ready. Although the property was previously listed during construction, all design selections have been finalized.
Payment Calculator
- Principal & Interest -
- Property Tax $
- Home Insurance $
- HOA Fees $
- Monthly -
Features
Building and Construction
- Covered Spaces: 0.00
- Exterior Features: Columns, SprinklerIrrigation
- Flooring: Carpet, LuxuryVinylPlank, Tile
- Living Area: 1934.00
- Roof: Composition, Shingle
Land Information
- Lot Features: Landscaped, PondOnLot, Subdivision
School Information
- High School: Rutherford
- Middle School: Rutherford Middle
- School Elementary: Tyndall
Garage and Parking
- Garage Spaces: 2.00
- Open Parking Spaces: 0.00
- Parking Features: Attached, Driveway, Garage, GarageDoorOpener
Eco-Communities
- Green Energy Efficient: Appliances
- Pool Features: None
Utilities
- Carport Spaces: 0.00
- Cooling: CentralAir, CeilingFans, EnergyStarQualifiedEquipment, Gas
- Heating: Central, EnergyStarQualifiedEquipment
- Sewer: PublicSewer
- Utilities: NaturalGasAvailable, UndergroundUtilities
Finance and Tax Information
- Home Owners Association Fee: 0.00
- Insurance Expense: 0.00
- Net Operating Income: 0.00
- Other Expense: 0.00
- Pet Deposit: 0.00
- Security Deposit: 0.00
- Trash Expense: 0.00
Other Features
- Appliances: ConvectionOven, Dishwasher, EnergyStarQualifiedAppliances, ElectricRange, ElectricWaterHeater, Disposal, Microwave, WineCooler
- Furnished: Unfurnished
- Interior Features: BeamedCeilings, TrayCeilings, KitchenIsland, Pantry, RecessedLighting, SplitBedrooms
- Legal Description: LOT 11 OF LOT NINE (9), BLOCK. ''C'', OF A SUBDIVISION ENTITLED EAST-BAY-PARK AND LYING IN THE EAST HALF OF THE EAST HALF OF SECTION 19, TOWNSHIP 4 SOUTH, RANGE 13 WEST AND RECORDED IN PLAT BOOK EIGHT (8), PAGE TEN (10) OF THE PUBLIC RECORDS OF BAY COUNTY, FLORIDA.
- Area Major: 02 - Bay County - Central
- Occupant Type: Vacant
- Parcel Number: 07363-700-055
- Style: Craftsman
- The Range: 0.00
- Views: 54
Similar Properties
Nearby Subdivisions

- One Click Broker
- 800.557.8193
- Toll Free: 800.557.8193
- billing@brokeridxsites.com



















































