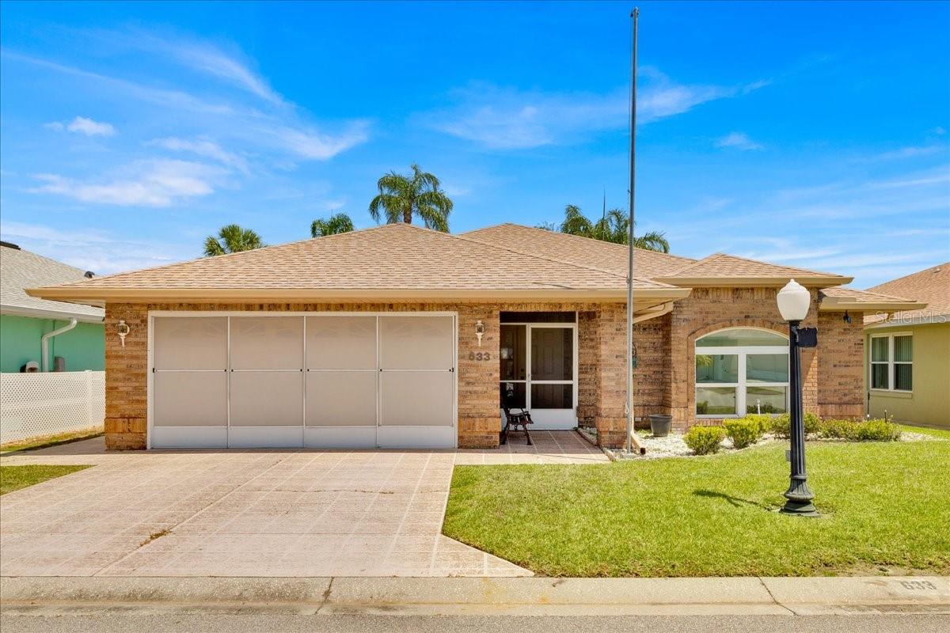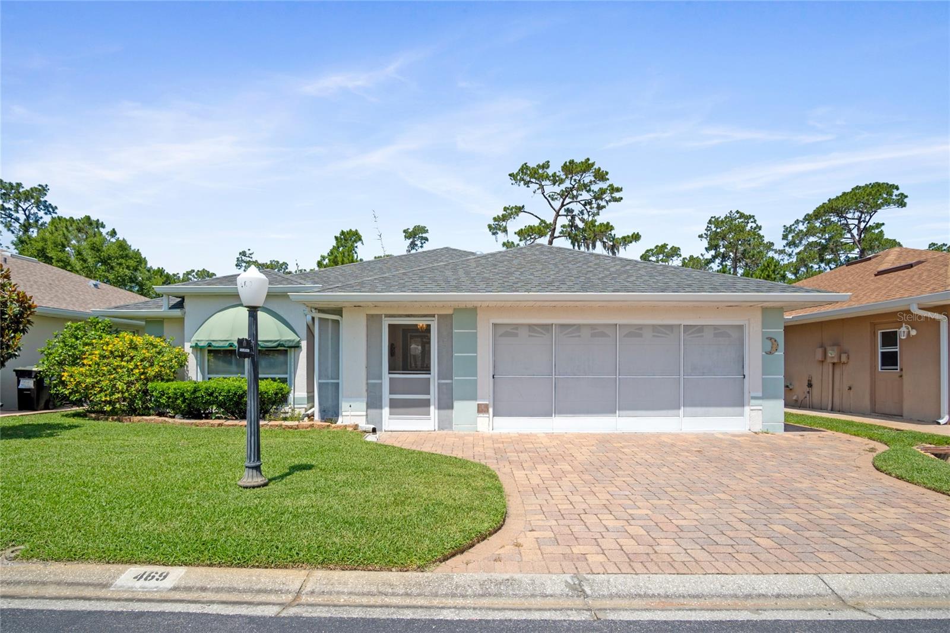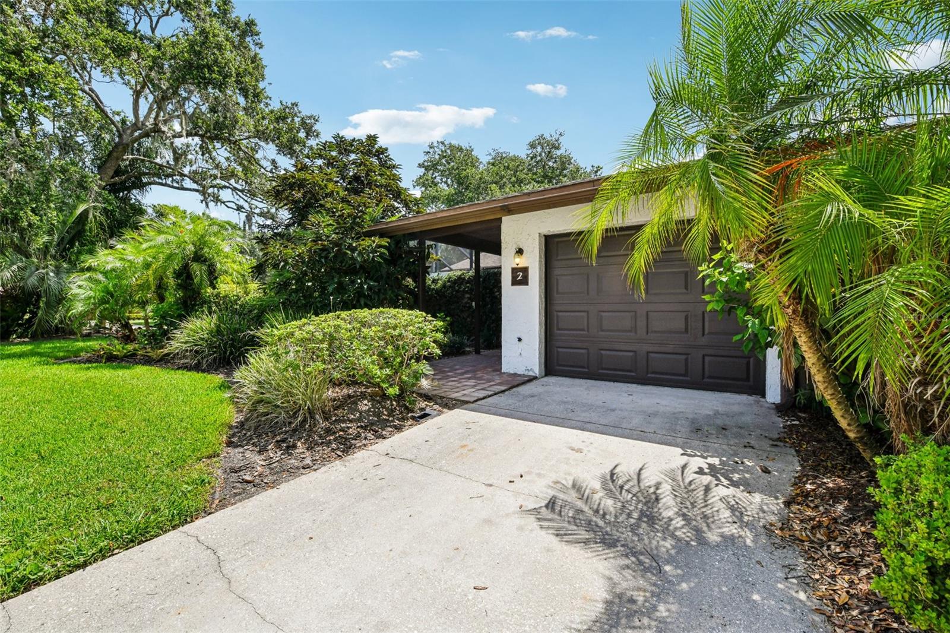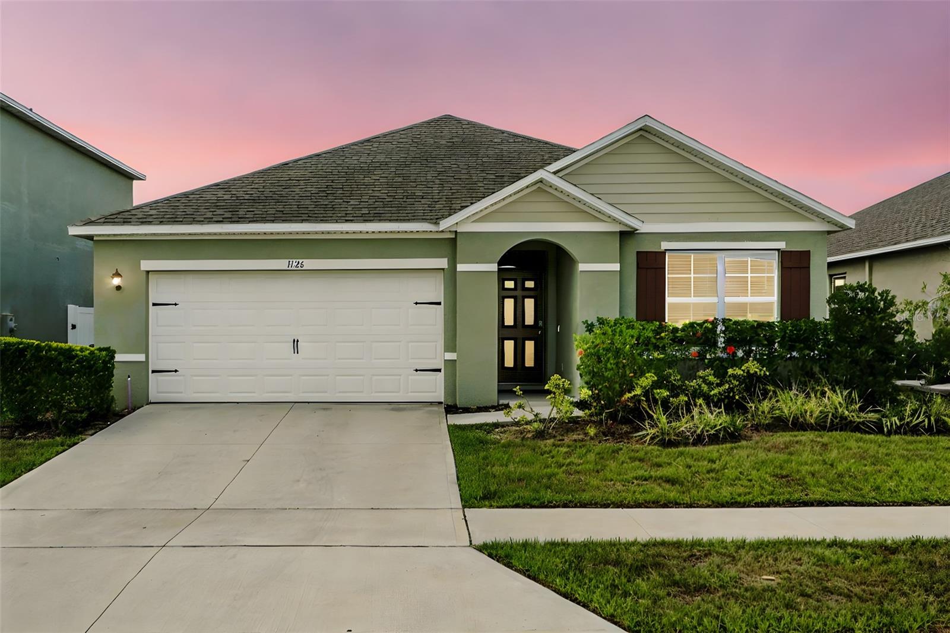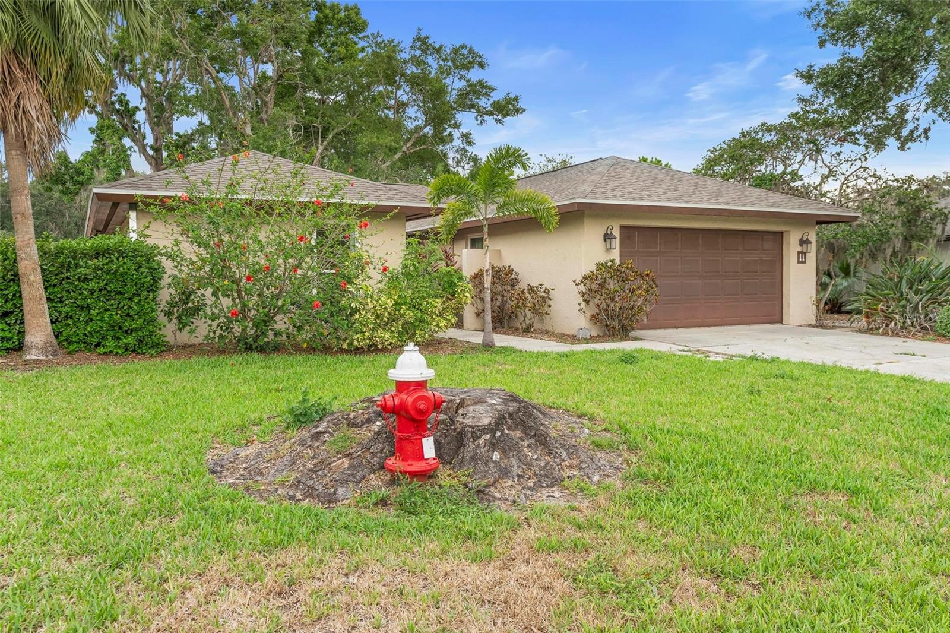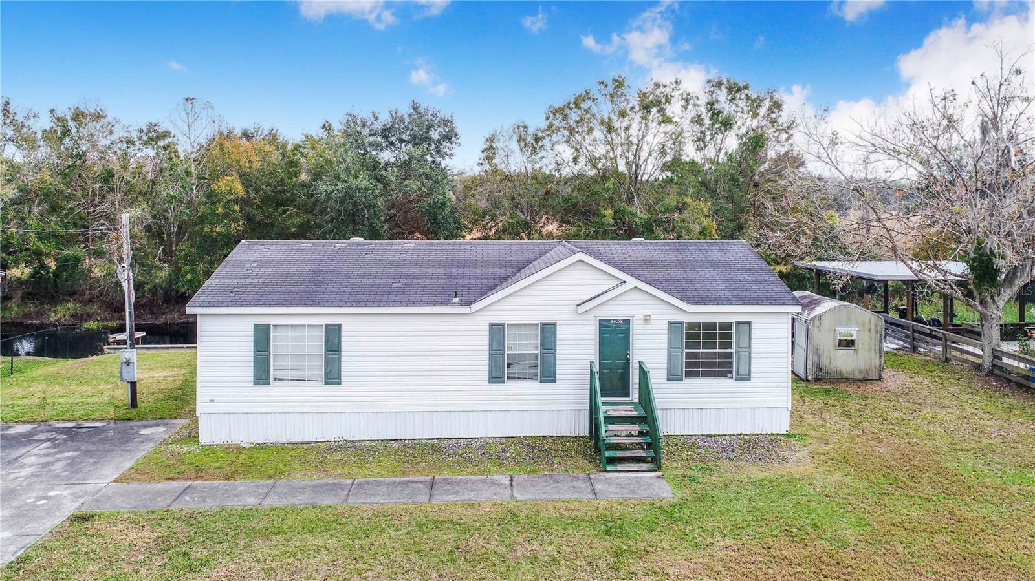312 Townbridge Drive, Haines City, FL 33844
Property Photos

Would you like to sell your home before you purchase this one?
Priced at Only: $208,000
For more Information Call:
Address: 312 Townbridge Drive, Haines City, FL 33844
Property Location and Similar Properties
- MLS#: P4933286 ( Residential )
- Street Address: 312 Townbridge Drive
- Viewed: 1
- Price: $208,000
- Price sqft: $119
- Waterfront: Yes
- Wateraccess: Yes
- Waterfront Type: LakePrivileges
- Year Built: 1989
- Bldg sqft: 1754
- Bedrooms: 2
- Total Baths: 2
- Full Baths: 2
- Garage / Parking Spaces: 2
- Days On Market: 239
- Additional Information
- Geolocation: 28.1007 / -81.679
- County: POLK
- City: Haines City
- Zipcode: 33844
- Subdivision: Sweetwater Golf & Tennis Club
- Provided by: GOOD COMPANY REALTY
- DMCA Notice
-
DescriptionWhat a beauty this one is! All updated and waiting for you! Own your own land! Resort style living for an affordable price! Run your own life as this is a community owned by the residents and we make the decisions (i live here! ) the hoa includes everything except your electric bill and lawn mowing! This 1989 home of merit double wide is 1754sf with 2 beds/2 baths, in a split bedroom layout, includes an a/c florida room on the back plus a covered side porch deck patio, each accessible from the open floor plan of the kitchen and family room! Kitchen with new ss appliances, breakfast bar with cooktop, built in oven and microwave! You enter into the formal living room with a combined formal dining room such open space you can define! The previous owner used the "dining room" area for their office and computer space! All windows are tilt in dual pane. Luxury laminate floors, textured walls and cove molding. New roof (including 3 new skylights) and carport, 2023 ac. Both bathrooms have hi rise toilets and counter height vanities! No grey pipe. Golf cart is staying! An inside laundry room with added storage space. Shed for all your crafts or tools. Enjoy 18 holes of golf for just $5 green fees in this gated, golf community, located just outside of the city, and approx. 1. 25 hrs. From either coast. Great access to disney, legoland, and bok tower, just to name a few local attractions. In this very friendly, resident owned community, you can be as active or inactive as you choose! Gatherings at the private pub or the community room, fishing & boating on lake henry (dock within the community), gardening, tennis, golf, shuffleboard, pickle ball, horseshoes, swimming in the heated pool, enjoy the hot tub or the 24/7 workout room! Contact this community's website for documents, including rules/regs, application, financial, and bylaws. Hoa includes a dvr plus 2 hd cable boxes and internet! (minimum age in this 55+ community is 50 years old)
Payment Calculator
- Principal & Interest -
- Property Tax $
- Home Insurance $
- HOA Fees $
- Monthly -
Features
Building and Construction
- Basement: CrawlSpace
- Covered Spaces: 2.00
- Exterior Features: SprinklerIrrigation
- Flooring: Carpet, Laminate, Vinyl
- Living Area: 1754.00
- Roof: Shingle
Property Information
- Property Condition: NewConstruction
Land Information
- Lot Features: Flat, NearGolfCourse, Landscaped, Level, OutsideCityLimits, PrivateRoad, NearPublicTransit, BuyerApprovalRequired
Garage and Parking
- Garage Spaces: 0.00
- Open Parking Spaces: 0.00
- Parking Features: Covered, Driveway, OffStreet
Eco-Communities
- Pool Features: Gunite, Heated, InGround, OutsideBathAccess, SolarHeat, Association, Community
- Water Source: Private
Utilities
- Carport Spaces: 2.00
- Cooling: CentralAir, HumidityControl, CeilingFans
- Heating: Central, ExhaustFan, Electric, HeatRecoverySystem
- Pets Allowed: CatsOk, DogsOk, SizeLimit
- Pets Comments: Very Small (Under 15 Lbs.)
- Sewer: PrivateSewer
- Utilities: CableConnected, ElectricityConnected, HighSpeedInternetAvailable, PhoneAvailable, SewerConnected, UndergroundUtilities, WaterConnected
Amenities
- Association Amenities: Clubhouse, FitnessCenter, GolfCourse, Gated, Pickleball, Pool, RecreationFacilities, ShuffleboardCourt, SpaHotTub, Security, Storage, TennisCourts, CableTv
Finance and Tax Information
- Home Owners Association Fee Includes: CommonAreas, CableTv, Internet, Pools, RecreationFacilities, ReserveFund, RoadMaintenance, Sewer, Security, Taxes, Trash, Water
- Home Owners Association Fee: 376.00
- Insurance Expense: 0.00
- Net Operating Income: 0.00
- Other Expense: 0.00
- Pet Deposit: 0.00
- Security Deposit: 0.00
- Tax Year: 2024
- Trash Expense: 0.00
Other Features
- Appliances: BuiltInOven, Cooktop, Dryer, Dishwasher, ExhaustFan, ElectricWaterHeater, Disposal, Microwave, Refrigerator, WaterPurifier, Washer
- Association Name: Erica Mingle
- Association Phone: 863-956-3822
- Country: US
- Furnished: Unfurnished
- Interior Features: CeilingFans, EatInKitchen, KitchenFamilyRoomCombo, LivingDiningRoom, MainLevelPrimary, OpenFloorplan, SplitBedrooms, Skylights, WindowTreatments
- Legal Description: SEE ADDENDUM ONE FOR FULL LEGAL DISCRIPTION
- Levels: One
- Area Major: 33844 - Haines City/Grenelefe
- Model: GLEN
- Occupant Type: Vacant
- Parcel Number: 26-27-26-490051-153120
- Style: Traditional
- The Range: 0.00
Similar Properties
Nearby Subdivisions
Acreage & Unrec
Alford Oaks
Arlington Heights Ph 01
Arlington Square
Arrowhead Golf And Country Clu
Arrowhead Lake
Avondale
Balmoral Estates
Balmoral Estates Phase 3
Bannon Fish Camp
Bermuda Pointe
Bradbury Creek
Bradbury Creek Phase 1
Bradbury Creek Phase 2
Calabay At Tower Lake Ph 03
Calabay Parc At Tower Lake
Calabay Park At Tower Lake Ph
Calabay Xing
Casa De Ralt Sub
Chanler Ridge
Chanler Ridge Ph 02
Covered Bridge
Covered Bridge At Liberty Bluf
Crosswinds
Crosswinds 40's
Crosswinds 40s
Crosswinds 50s
Crosswinds East
Crystal Lake Estates
Cypress Park
Cypress Park Estates
Dyson Road Prop
Estates At Lake Butler
Estates At Lake Hammock Pb 171
Estates/lk Hammock
Estateslk Hammock
Grace Ranch
Grace Ranch Ph 1
Grace Ranch Ph 2
Gracelyn Grove
Gracelyn Grove Ph 1
Gracelyn Grove Ph I
Graham Park Sub
Grenelefe Club Estates
Grenelefe Country Homes
Grenelefe Estates
Grenelefe Twnhse Area 42
Grovehlnd Meadows
Haines City
Haines Rdg Ph 4
Haines Ridge Ph 01
Haines Ridge Phase 2
Hala Heights
Hamilton Bluff
Hamilton Bluff Subdivision Pha
Hammock Reserve
Hammock Reserve Ph 1
Hammock Reserve Ph 2
Hammock Reserve Ph 3
Hammock Reserve Ph 4
Hammock Reserve Phase 1 Pb 183
Hammock Reserve Phase 3
Hanes Rdg Ph 2
Harrison W T Sub
Hatchineha
Hatchwood Estates
Hidden Lake Preserve
Highland Mdws 4b
Highland Mdws Ph 2b
Highland Mdws Ph 7
Highland Meadows Ph 3
Highland Meadows Ph 4a
Highland Meadows Ph Iii
Highland Park
Highland Place
Hihghland Park
Hill Top Sub
Hillview
Johnston Geo M
Katz Phillip Sub
Kokomo Bay Ph 01
Kokomo Bay Ph 02
L M Estates
Lago Vista Golf Estates Phase
Lake Confusion Heights Sub
Lake Hamilton 40s
Lake Hamilton 50s
Lake Henry Hills Sub
Lake Park Or Huies Sub
Lake Region Paradise Is
Lake Tracy Estates
Lakeshore Hills
Landmark Baptist Village
Laurel Glen
Lawson Dunes
Lawson Dunes 50s
Lawson Dunes Sub
Lawsondune 50’s
Lawsondune 50s
Liberty Square
Magnolia Park
Magnolia Park Ph 1 2
Magnolia Park Ph 3
Magnolia Park Phase Iii
Marella Terrace Rep
Mariner Cay
Marion Creek
Marion Creek Estates
Marion Creek Estates Phase 1
Marion Ridge
Monticellitower Lake
None
Not Applicable
Not In Subdivision
Not On List
Not On The List
Orchard
Orchid Terrace
Orchid Terrace Ph 1
Orchid Terrace Ph 2
Orchid Terrace Ph 3
Orchid Terrace Phase 1
Patterson Groves
Pinehurst Sub
Pointe Eva
Randa Rdg Ph 2
Randa Ridge Ph 01
Randa Ridge Ph 03
Ravencroft Heights
Reserve/hlnd Mdws
Reservehlnd Mdws
Ridgehlnd Mdws
Sample Bros Sub
Sandy Shores Sub
Scenic Ter South Ph 1
Scenic Terrace
Scenic Terrace North
Scenic Terrace South Ph 1
Scenic Terrace South Ph 2
Seasons At Heritage Square
Seasons At Hilltop
Seasonsfrst Crk
Seasonsheritage Square
Sec 12
Seville Sub
Shady Cove
Shultz Sub
Somers C G Add
Southern Dunes Kokomo Bay Ph
Southern Dunes - Kokomo Bay Ph
Southern Dunes Caribbean Cove
Southern Dunes Estates
Southern Dunes Estates Add
Spring Pines
Spring Pines Sub
Spring Pines West
Stonewood Crossings Ph 01
Stonewood Crossings Ph 1
Stonewood Crossings-ph 2
Stonewood Crossingsph 2
Summerlin Grvs Ph 1
Summerlin Grvs Ph 2
Summerview Xing
Sun Air Country Club
Sun Oaks
Sunmerlin Grvs Ph 2
Sunset Chase
Sunset Sub
Sweetwater Golf Tennis Club A
Sweetwater Golf & Tennis Club
Tarpon Bay
Tarpon Bay Ph 2
Tarpon Bay Ph 3
Tradewinds
Unincorporated
Valencia Hills
West View Ridge Resorts Inc

- One Click Broker
- 800.557.8193
- Toll Free: 800.557.8193
- billing@brokeridxsites.com





































































































