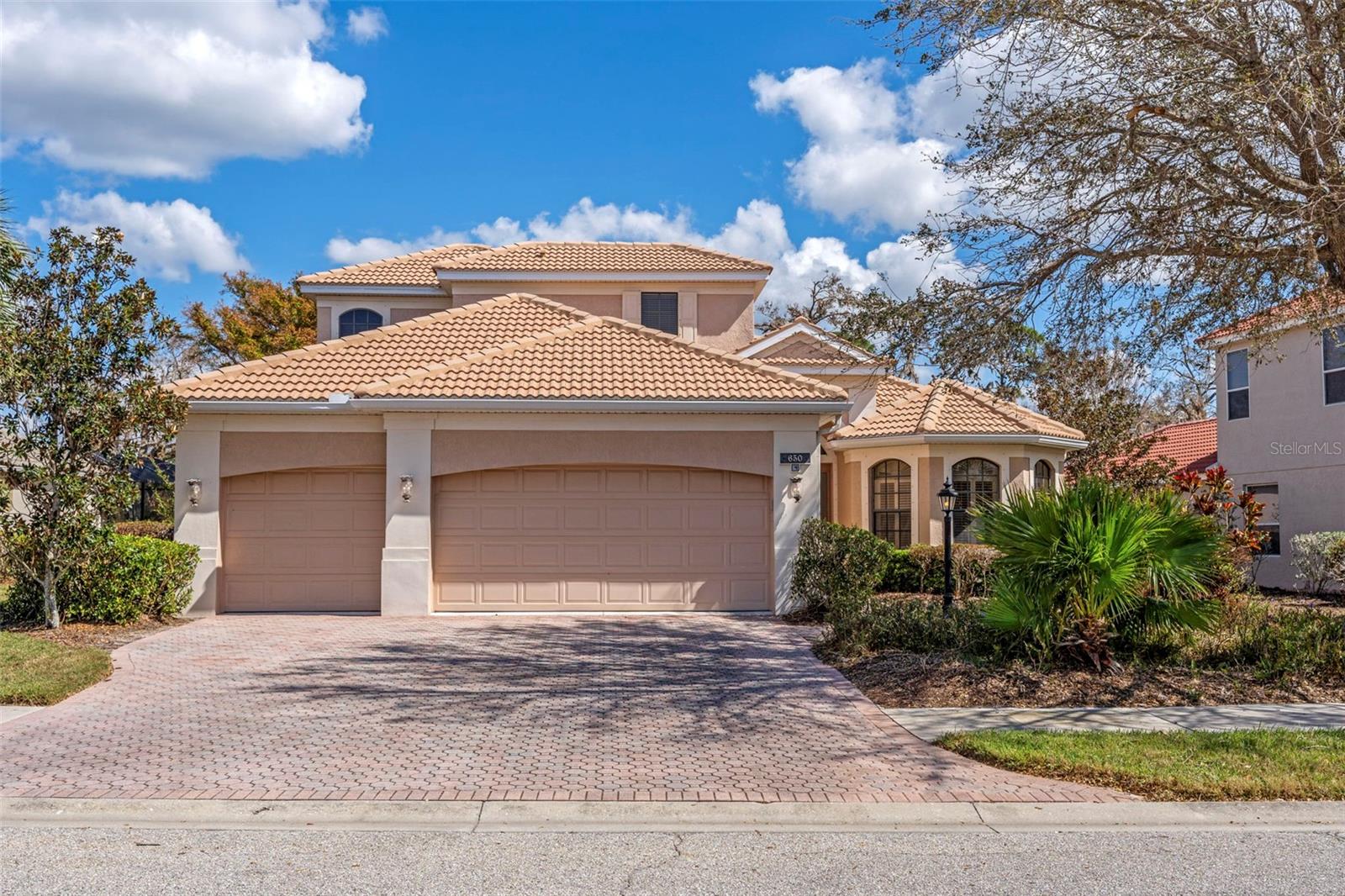650 Crane Prairie Way, Osprey, FL 34229
Property Photos

Would you like to sell your home before you purchase this one?
Priced at Only: $845,000
For more Information Call:
Address: 650 Crane Prairie Way, Osprey, FL 34229
Property Location and Similar Properties
- MLS#: A4627320 ( Residential )
- Street Address: 650 Crane Prairie Way
- Viewed: 11
- Price: $845,000
- Price sqft: $207
- Waterfront: Yes
- Wateraccess: Yes
- Waterfront Type: Creek
- Year Built: 2005
- Bldg sqft: 4092
- Bedrooms: 4
- Total Baths: 4
- Full Baths: 2
- 1/2 Baths: 2
- Garage / Parking Spaces: 3
- Days On Market: 268
- Additional Information
- Geolocation: 27.1767 / -82.4752
- County: SARASOTA
- City: Osprey
- Zipcode: 34229
- Subdivision: Willowbend Ph 3
- Elementary School: Laurel Nokomis
- Middle School: Laurel Nokomis
- High School: Venice Senior
- Provided by: KELLER WILLIAMS ON THE WATER
- DMCA Notice
-
DescriptionBEST PRICED HOME PER SQ FT in a 3 Mile Radius! Now Offered at $845,000 | Lease Option/Purchase Available! Live large in this 3,183 sq ft Lee Wetherington masterpiece with private pool and preserve OSCAR SCHERE PARK views in the coveted Willowbend communityjust minutes from Casey Key Beach and the nationally ranked Pine View School for the Gifted. Offering over 3,180 sq ft, this home features an open concept layout with all bedrooms on the main floor and an upstairs bonus room perfect for guests, a gym, or home office. Upgrades include a chefs kitchen with cherry wine racks, wood floors in the den, walk in closets, and serene views. Enjoy a private pool, 3 car garage, newer AC and water heater, and hurricane shuttersall in an X flood zone with no CDD. Resort style community amenities include a heated pool, fitness center, tennis/pickleball courts, and playground. HOA covers landscaping, irrigation, cable, and internet. Call and schedule yoru provate showing today!
Payment Calculator
- Principal & Interest -
- Property Tax $
- Home Insurance $
- HOA Fees $
- Monthly -
Features
Building and Construction
- Builder Model: THE WETHERINGTON HARVARD
- Builder Name: Lee Wetherington
- Covered Spaces: 0.00
- Exterior Features: FrenchPatioDoors, OutdoorShower, RainGutters, StormSecurityShutters
- Flooring: Carpet, CeramicTile, Wood
- Living Area: 3183.00
- Roof: Tile
Property Information
- Property Condition: NewConstruction
School Information
- High School: Venice Senior High
- Middle School: Laurel Nokomis Middle
- School Elementary: Laurel Nokomis Elementary
Garage and Parking
- Garage Spaces: 3.00
- Open Parking Spaces: 0.00
- Parking Features: Driveway, Garage, GarageDoorOpener
Eco-Communities
- Pool Features: InGround, Association, Community
- Water Source: Public
Utilities
- Carport Spaces: 0.00
- Cooling: CentralAir, CeilingFans
- Heating: Central
- Pets Allowed: DogsOk
- Pets Comments: Extra Large (101+ Lbs.)
- Sewer: PublicSewer
- Utilities: CableAvailable, ElectricityConnected, NaturalGasConnected, MunicipalUtilities, SewerAvailable, WaterConnected
Amenities
- Association Amenities: FitnessCenter, Playground, Pickleball, Park, Pool, TennisCourts
Finance and Tax Information
- Home Owners Association Fee Includes: CommonAreas, CableTv, Internet, MaintenanceGrounds, Pools, RecreationFacilities, ReserveFund, Taxes
- Home Owners Association Fee: 427.00
- Insurance Expense: 0.00
- Net Operating Income: 0.00
- Other Expense: 0.00
- Pet Deposit: 0.00
- Security Deposit: 0.00
- Tax Year: 2023
- Trash Expense: 0.00
Other Features
- Appliances: Cooktop, Dryer, Dishwasher, Disposal, Microwave, Refrigerator, Washer
- Country: US
- Interior Features: BuiltInFeatures, TrayCeilings, ChairRail, CeilingFans, CentralVacuum, DryBar, EatInKitchen, HighCeilings, MainLevelPrimary, SplitBedrooms, WalkInClosets, SeparateFormalDiningRoom, SeparateFormalLivingRoom
- Legal Description: LOT 56, WILLOWBEND PHASE 3
- Levels: Two
- Area Major: 34229 - Osprey
- Occupant Type: Vacant
- Parcel Number: 0155140033
- The Range: 0.00
- View: ParkGreenbelt, CreekStream, TreesWoods, Water
- Views: 11
- Zoning Code: RSF1
Similar Properties
Nearby Subdivisions
Arbors
Bay Acres Resub
Bay Oaks Estates
Bayside
Blackburn Harbor Waterfront Vi
Blackburn Point Woods
Casey Key
Dry Slips At Bellagio Village
Heron Bay Club Sec I
North Creek Estates
Oaks
Oaks 2 Ph 1
Oaks 2 Ph 2
Oaks 2 Phase 2
Oaks 3 Ph 1
Osprey Park 2
Palmer
Palmscasey Key
Park Trace Estates
Pine Ranch
Pine Ranch East
Rivendell
Rivendell The Woodlands
Rivendell Woodlands
Saunders V A Resub
Siesta Rev Resub Of Pt
Sorrento Shores
Sorrento Villas 1
Sorrento Villas 2
Southbay Yacht Racquet Club
Southbay Yacht & Racquet Club
The Oaks
Webbs W D Add
Willowbend Ph 1
Willowbend Ph 2
Willowbend Ph 2a
Willowbend Ph 3

- One Click Broker
- 800.557.8193
- Toll Free: 800.557.8193
- billing@brokeridxsites.com



























































