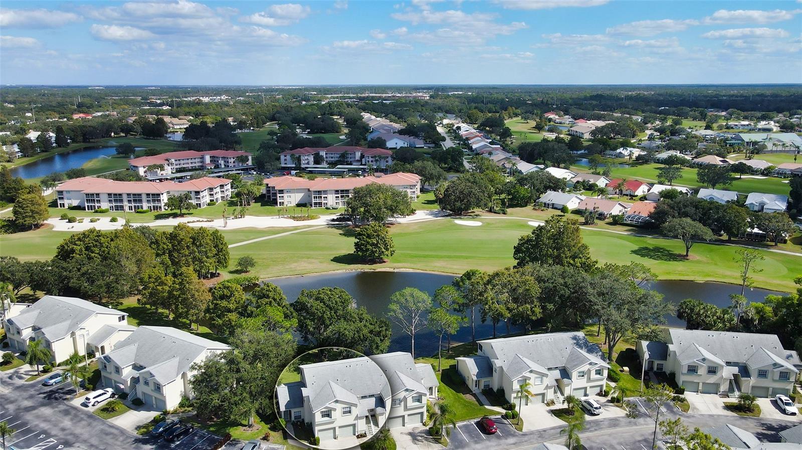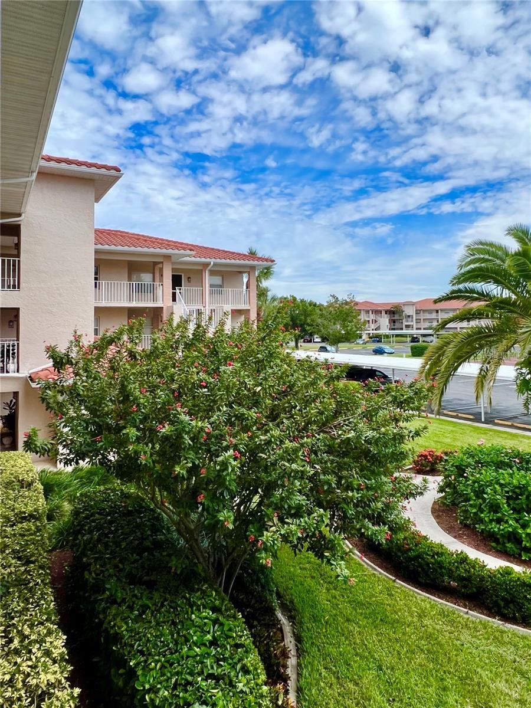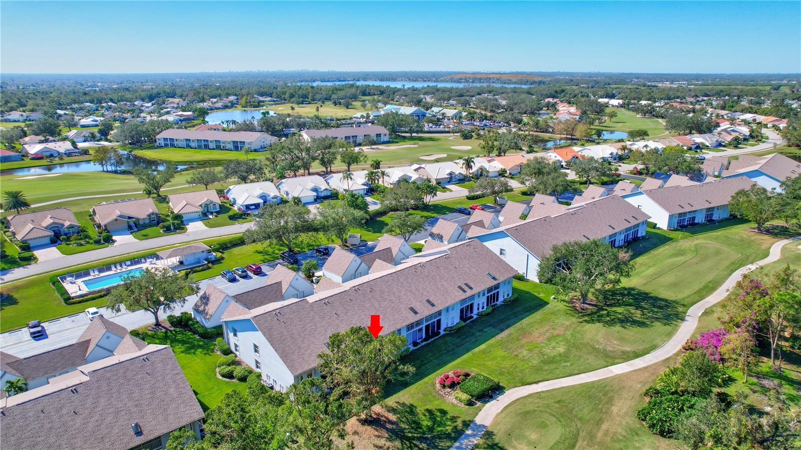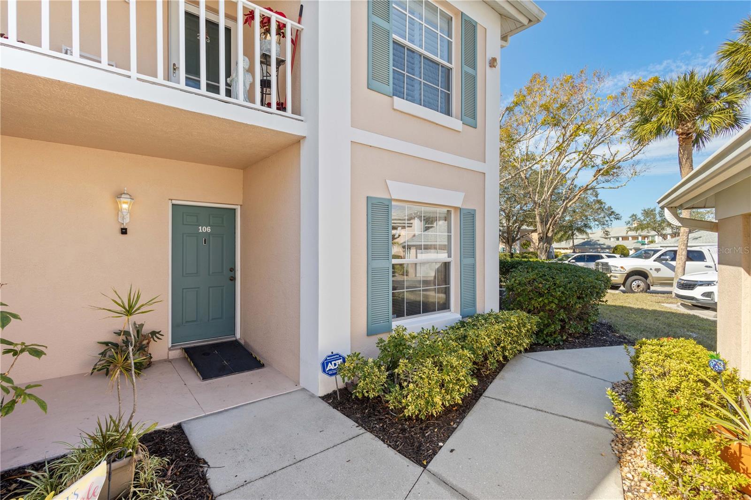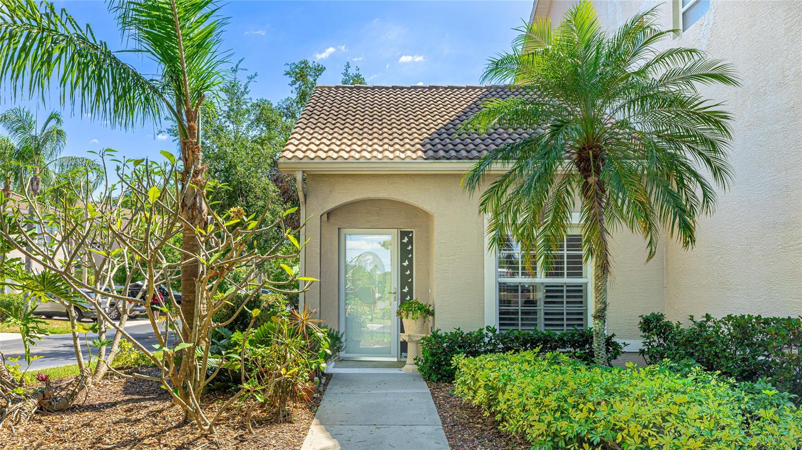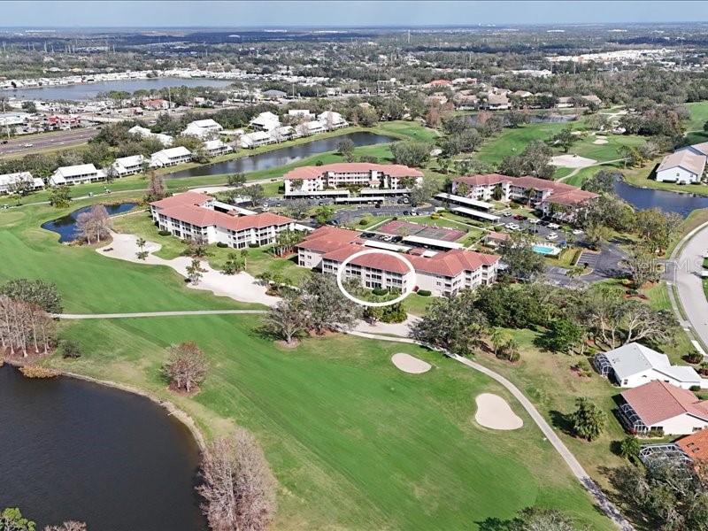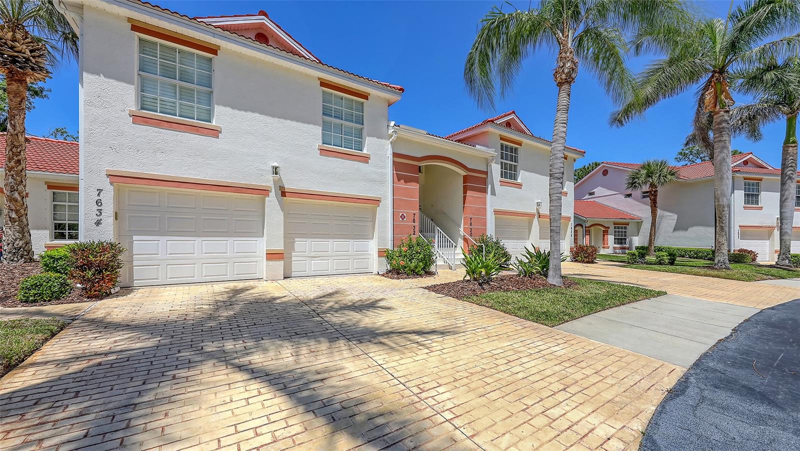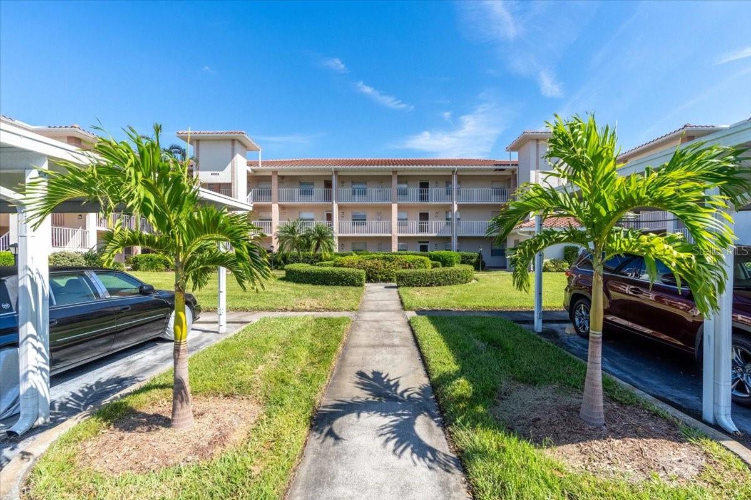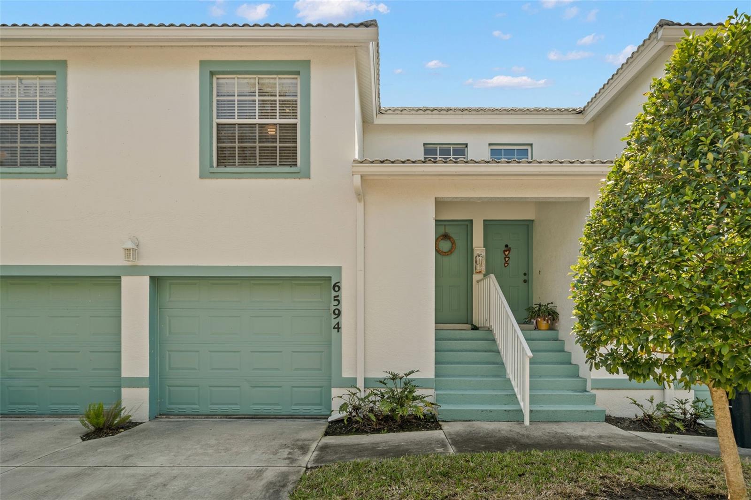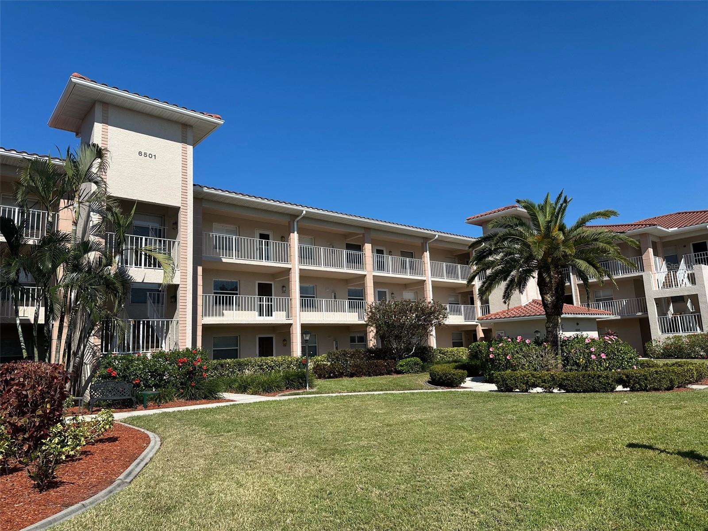5412 11th Street Circle E 41, Bradenton, FL 34203
Property Photos

Would you like to sell your home before you purchase this one?
Priced at Only: $210,000
For more Information Call:
Address: 5412 11th Street Circle E 41, Bradenton, FL 34203
Property Location and Similar Properties
- MLS#: A4615471 ( Residential )
- Street Address: 5412 11th Street Circle E 41
- Viewed: 3
- Price: $210,000
- Price sqft: $153
- Waterfront: No
- Year Built: 1986
- Bldg sqft: 1370
- Bedrooms: 2
- Total Baths: 2
- Full Baths: 2
- Days On Market: 319
- Additional Information
- Geolocation: 27.445 / -82.5524
- County: MANATEE
- City: Bradenton
- Zipcode: 34203
- Subdivision: Heatherwood Condo Ph 2
- Building: Heatherwood Condo Ph 2
- Elementary School: Oneco
- Middle School: W.D. Sugg
- High School: Southeast
- Provided by: COLDWELL BANKER REALTY
- DMCA Notice
-
DescriptionOne or more photo(s) has been virtually staged. Price Improvement AND SELLER WILL PAY ALL HOA DUES FOR 2025 with an accepted offer!!!! Don't miss this incredible opportunity to own a spacious and beautifully updated 2 bedroom, 2 bathroom condo with a freshly painted interior. The kitchen has been completely refreshed with brand new butcher block countertops and stainless steel appliances, including a WiFi enabled microwave and oven. A full size washer and dryer add even more convenience. The open layout flows seamlessly to the expansive back porch with elegant pavers, perfect for relaxing or entertaining, while the charming front patio adds to the homes curb appeal. Inside, you'll find durable and stylish LVP flooring, plus new carpet and fresh paint in the second bedroom. Both bathrooms have been tastefully updated, and new light fixtures throughout the home add a modern touch. Storage is abundant, with walk in closets in both bedrooms, a deep exterior storage closet, and a large attic for even more space. This single level condo means no stairs and no upstairs neighbors, ensuring a peaceful living environment. The community is surrounded by picturesque banyan and oak trees, offering a serene retreat. Enjoy resort style amenities, including a heated pool (recently resurfaced), a wood bridge walkway, and a tranquil pond with a fountain. This friendly, all ages community also hosts various activities and social gatherings. For added peace of mind, the building features Hardie board cement siding, a newer roof, and a newer hot water heater. The low HOA fee covers cable, internet, trash, sewer, exterior maintenance, pest control, and pool maintenance, making for a truly low maintenance lifestyle. Plus, this home is in a well maintained area that did not experience power outages during the summer storm season. No milestone reports are required, which means no expensive assessments. With two dedicated parking spaces right in front of the unit, everyday living is effortless. Located just minutes from beautiful beaches, shopping, dining, entertainment, and the UTC Mall, this home offers the perfect blend of comfort and accessibility. A one year home warranty is also included! Seller is highly motivatedbring an offer today and make this stunning condo yours!
Payment Calculator
- Principal & Interest -
- Property Tax $
- Home Insurance $
- HOA Fees $
- Monthly -
Features
Building and Construction
- Covered Spaces: 0.00
- Exterior Features: Storage
- Flooring: Carpet, LuxuryVinyl
- Living Area: 1370.00
- Roof: Shingle
Property Information
- Property Condition: NewConstruction
Land Information
- Lot Features: Flat, Level, OutsideCityLimits, PrivateRoad, NearPublicTransit, BuyerApprovalRequired, Landscaped
School Information
- High School: Southeast High
- Middle School: W.D. Sugg Middle
- School Elementary: Oneco Elementary
Garage and Parking
- Garage Spaces: 0.00
- Open Parking Spaces: 0.00
- Parking Features: Assigned, Guest
Eco-Communities
- Green Energy Efficient: Appliances
- Pool Features: Heated, InGround, Association, Community
- Water Source: Public
Utilities
- Carport Spaces: 0.00
- Cooling: CentralAir, CeilingFans
- Heating: Central, Electric
- Pets Allowed: BreedRestrictions, CatsOk, DogsOk, NumberLimit, SizeLimit
- Pets Comments: Medium (36-60 Lbs.)
- Sewer: PublicSewer
- Utilities: CableConnected, ElectricityConnected, MunicipalUtilities, PhoneAvailable, SewerConnected, WaterConnected
Amenities
- Association Amenities: MaintenanceGrounds, Pool, CableTv
Finance and Tax Information
- Home Owners Association Fee Includes: CommonAreas, CableTv, Insurance, MaintenanceGrounds, MaintenanceStructure, PestControl, Pools, ReserveFund, RoadMaintenance, Sewer, Taxes, Trash
- Home Owners Association Fee: 0.00
- Insurance Expense: 0.00
- Net Operating Income: 0.00
- Other Expense: 0.00
- Pet Deposit: 0.00
- Security Deposit: 0.00
- Tax Year: 2024
- Trash Expense: 0.00
Other Features
- Appliances: Dryer, Dishwasher, ElectricWaterHeater, Disposal, Microwave, Range, Refrigerator, Washer
- Country: US
- Interior Features: CeilingFans, LivingDiningRoom, MainLevelPrimary, OpenFloorplan, SplitBedrooms, WalkInClosets, WindowTreatments
- Legal Description: UNIT 41 HEATHERWOOD CONDO PHASE 2 PI#57412.0215/3
- Levels: One
- Area Major: 34203 - Bradenton/Braden River/Lakewood Rch
- Occupant Type: Vacant
- Parcel Number: 5741202153
- Style: Florida
- The Range: 0.00
- Unit Number: 41
- View: TreesWoods
- Zoning Code: PDR
Similar Properties
Nearby Subdivisions
Cedar Hollow At Tara
Cypress Strand Or 1923940
Cypress Strand Ph I
Fairway Gardens At Tara
Fairway Gardens Ii At Tara
Fairway Trace
Fairway Trace At Peridia Ii Ph
Garden Lakes Courtyard Ph 2 Am
Garden Lakes Villas Sec 4
Grand Oak At Tara
Harborage On Braden River 111
Harborage On Braden River I Ph
Harborage On Braden River Ii P
Harborage On Braden River Iii
Heatherwood Condo Ph 2
Magnolia Crossing
Orchid Cove
Palm Grove
Summer Place
Tara Golf Country Club
Tara Golf And Country Club
Tara Plantation Gardens
Tara Verandas
Terraces 1 Of Tara
Terraces 3 Of Tara
Terraces 4 Of Tara
The Villages At Tara

- One Click Broker
- 800.557.8193
- Toll Free: 800.557.8193
- billing@brokeridxsites.com

























































































































































