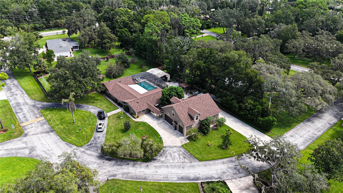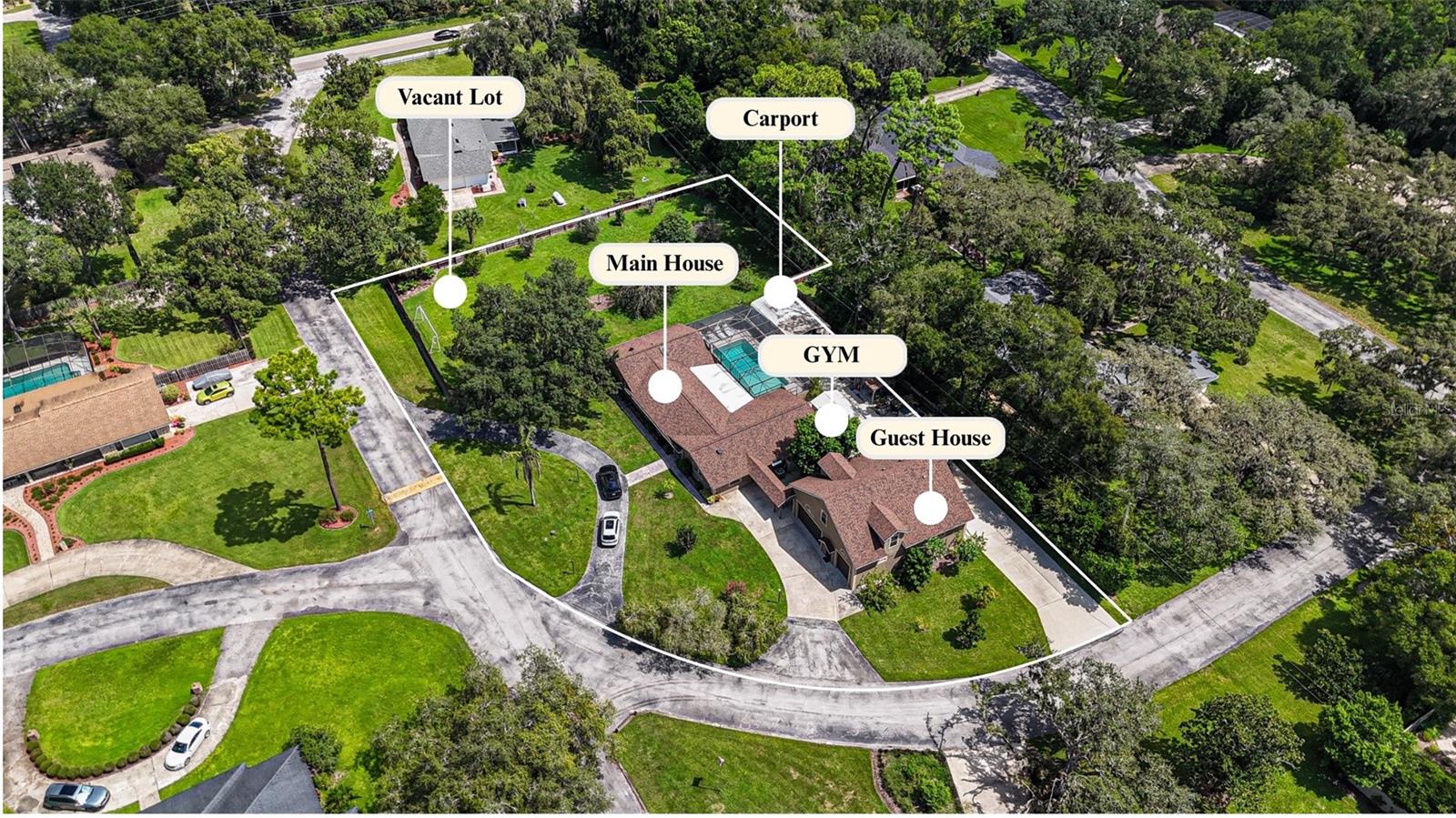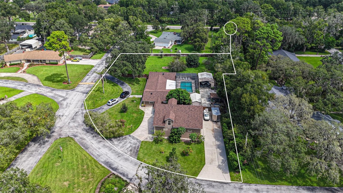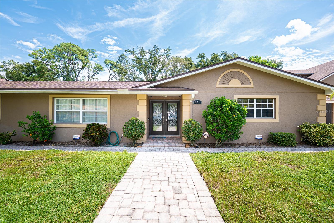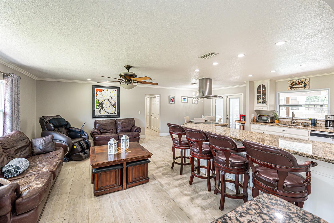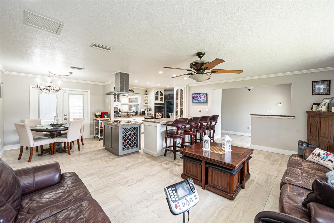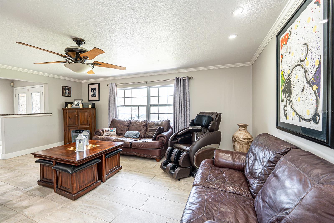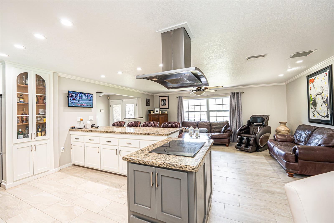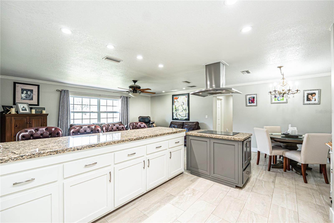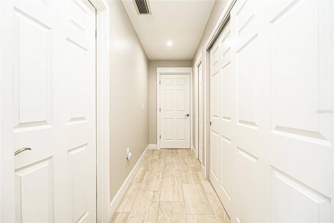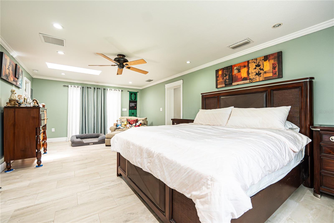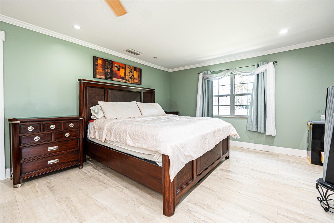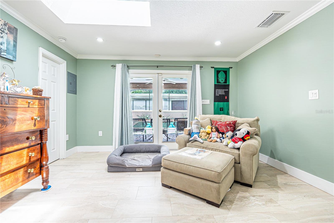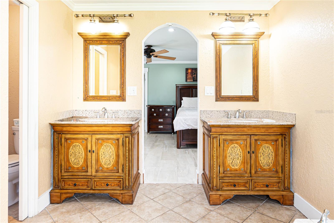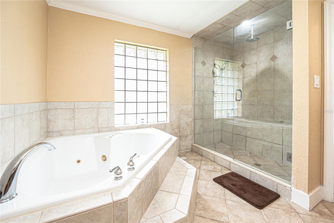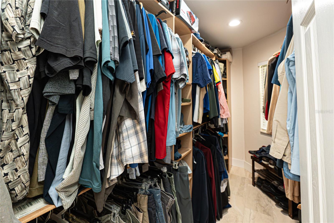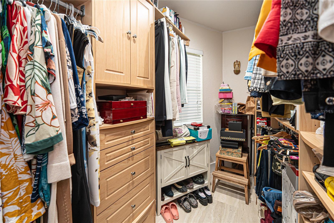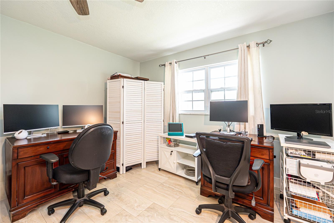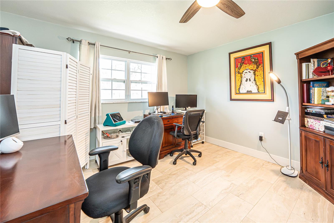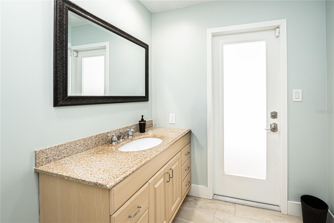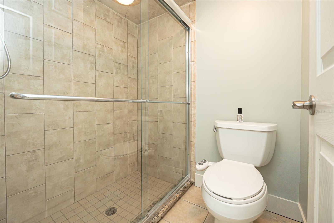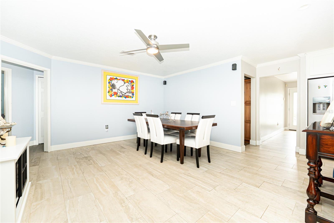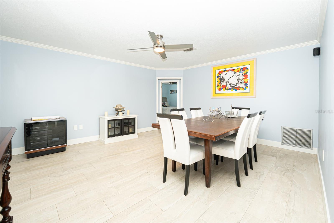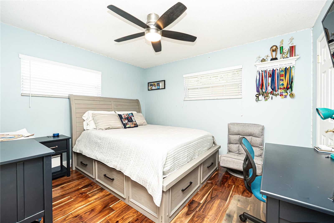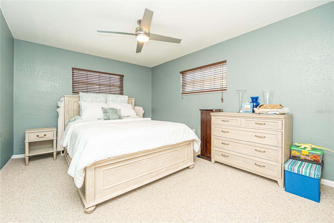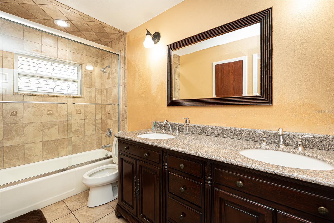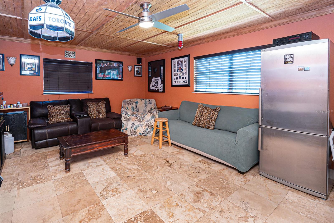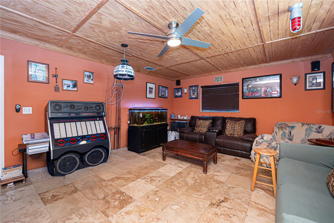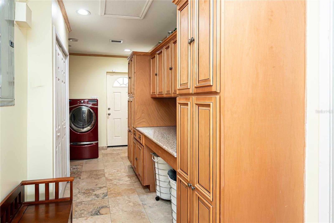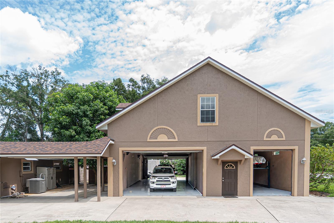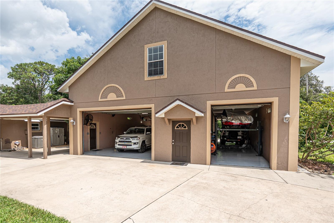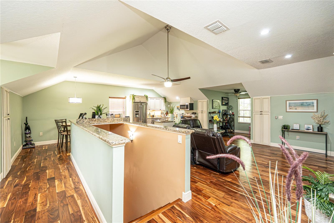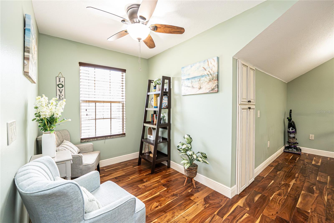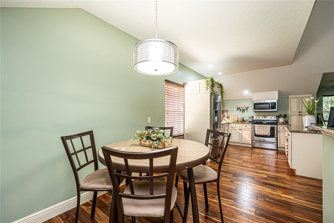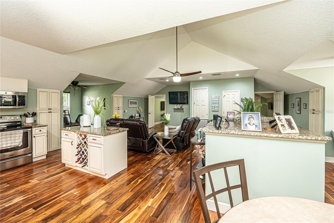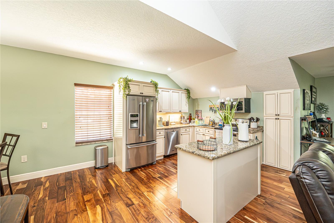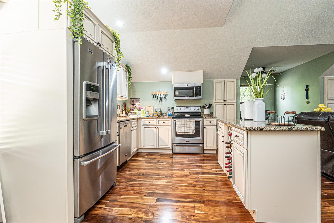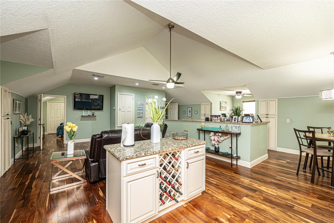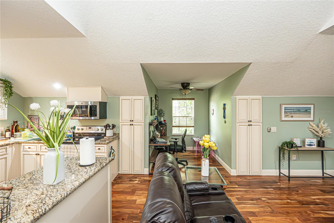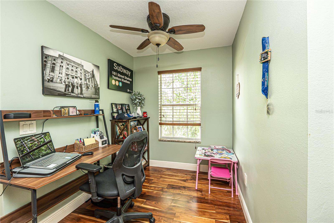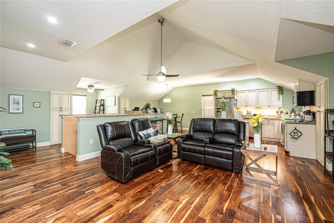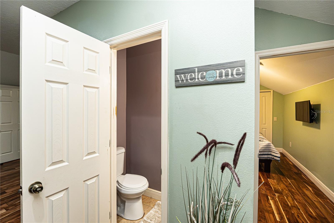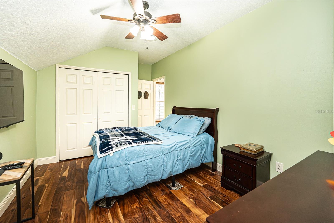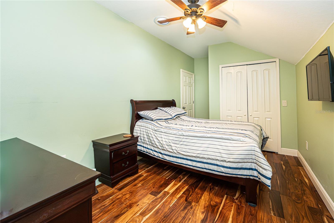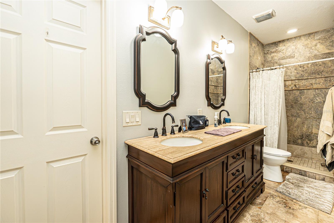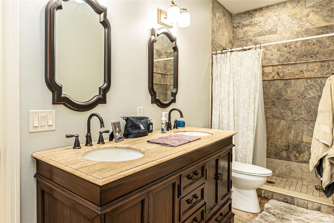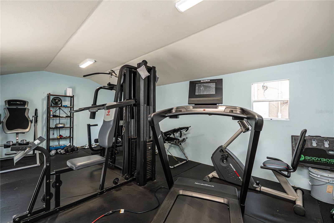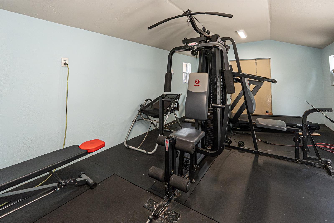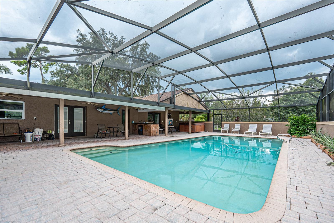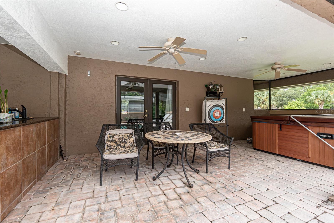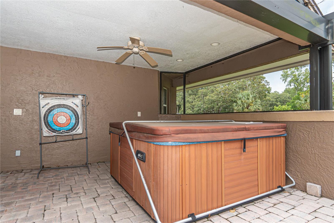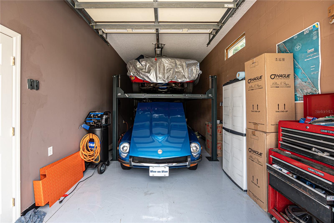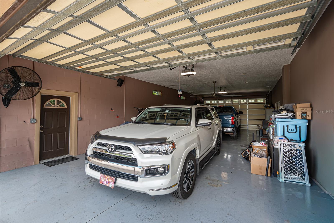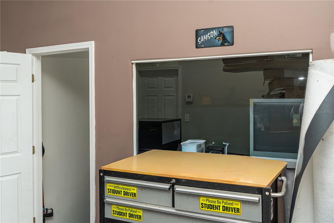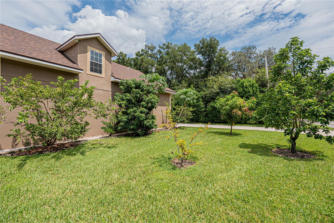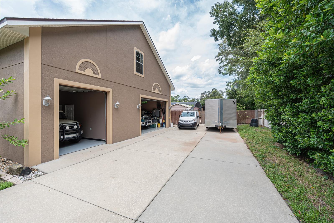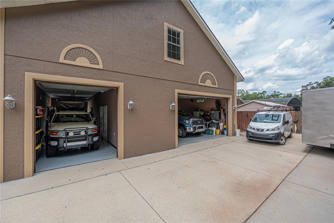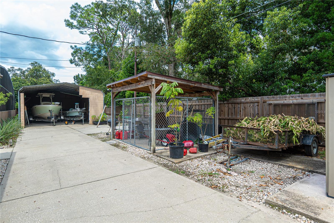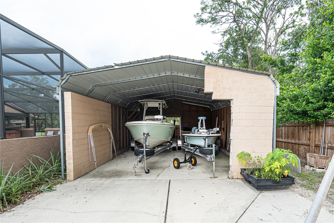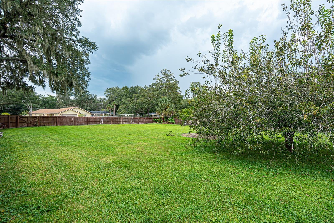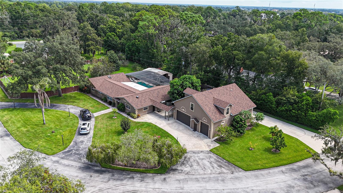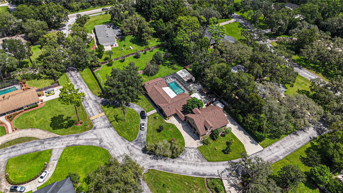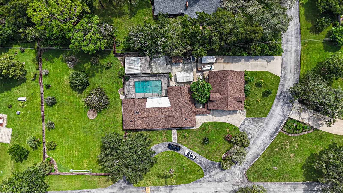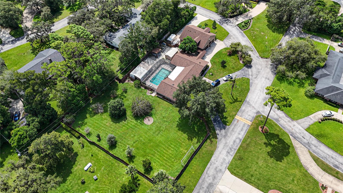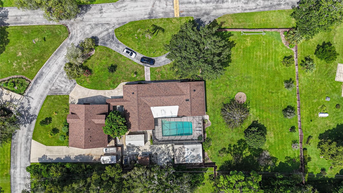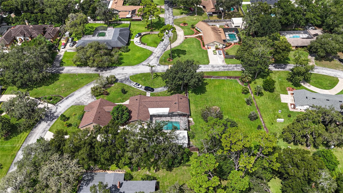321 Kingsbury Avenue, SANFORD, FL 32771
Property Photos
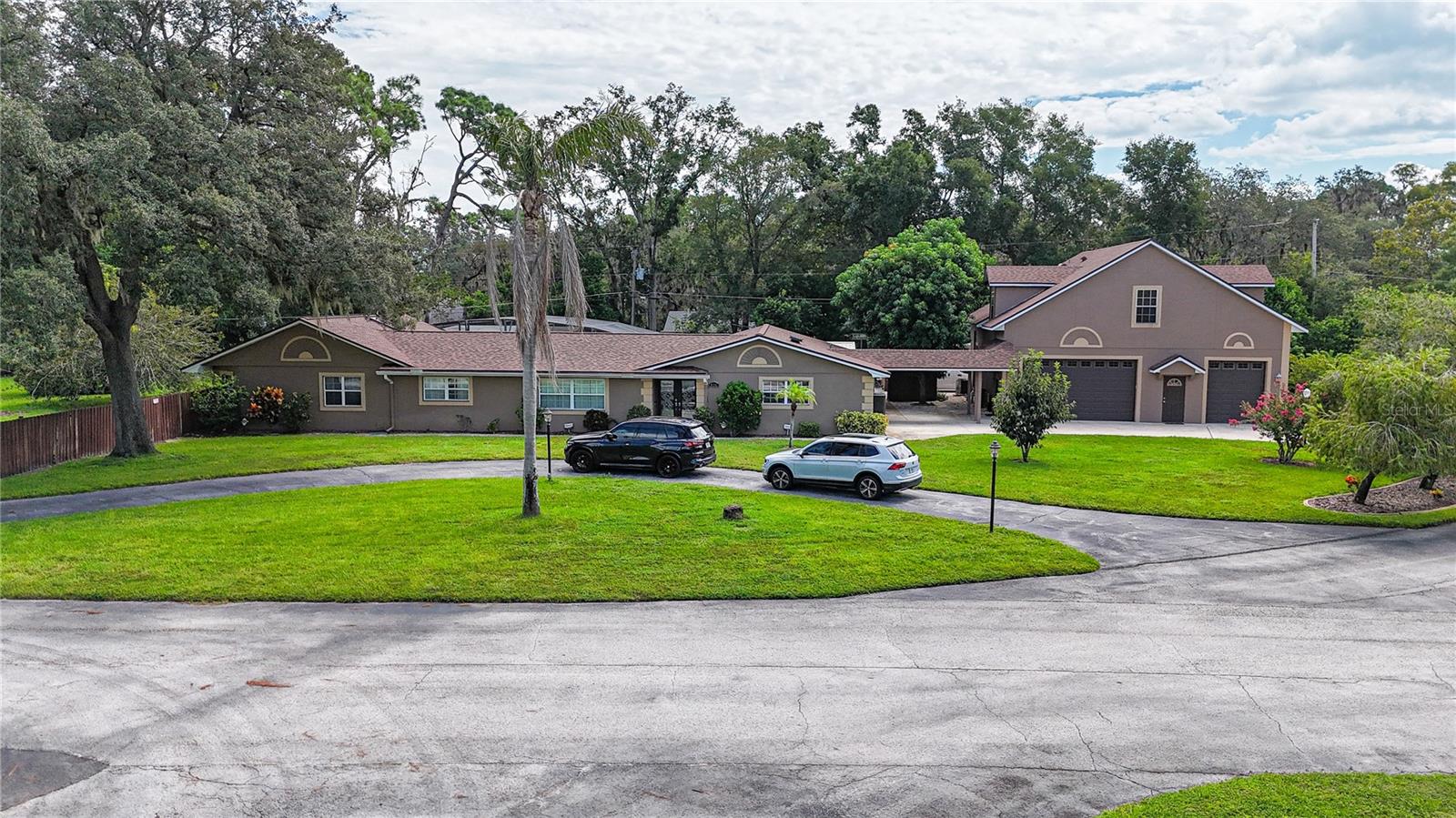
Would you like to sell your home before you purchase this one?
Priced at Only: $1,499,990
For more Information Call:
Address: 321 Kingsbury Avenue, SANFORD, FL 32771
Property Location and Similar Properties
- MLS#: O6341781 ( Residential )
- Street Address: 321 Kingsbury Avenue
- Viewed: 1
- Price: $1,499,990
- Price sqft: $222
- Waterfront: No
- Year Built: 1970
- Bldg sqft: 6761
- Bedrooms: 6
- Total Baths: 6
- Full Baths: 4
- 1/2 Baths: 2
- Garage / Parking Spaces: 10
- Additional Information
- Geolocation: 28.8072 / -81.3542
- County: SEMINOLE
- City: SANFORD
- Zipcode: 32771
- Subdivision: Wilson Place
- Provided by: OUTLET REALTY
- Contact: Nicolas Rodriguez
- 407-353-5518

- DMCA Notice
-
DescriptionWelcome to a truly one of a kind Florida estate set on nearly an acre with no HOA, unmatched outdoor living, and exceptional space for all your vehicles, toys, and hobbies. Perfectly designed for multi generational living or those who love the outdoors, this property combines comfort with incredible functionality. This unique property offers a DETACHED GUEST HOUSE (1,440 sqft, built 2009): A fully self contained residence featuring 2 bedrooms, 1 full bath, 1 half bath, kitchen, family room, and private laundry. Beautifully finished with granite countertops, a wine rack, LVP flooring, and tile throughout all the wet areas. all new appliances, brand new Carrier air handler and condenser. Ideal for extended family, guests, or generating rental income (up to $32,000 a year). Main House (3,566 sqft, built 1970): This updated 4 bedroom, 3 bath home has been modernized with Italian porcelain floors (2023), remodeled kitchen (2023), and all new windows, new stainless steel appliances. The spacious primary room (expanded in 2005) offers over 600 sqft with its own electrical panel, spacious bathroom with tub and shower, and two walk in closets. Also features a Media Room (built in 2009), and the roof is from 2022. The outdoors was built for entertainment and relaxation, refinished pool (2023), new screen enclosure (2024), outdoor kitchen with grill hookup, bar fridge, hot/cold sink, brick BBQ pit, and an 8 person hot tub. An air conditioned 12x20 ft GYM and mature fruit trees (Mango, papaya, red guava, green guava, lecchi, sour apple, avocado, Pakistan mulberry, Pineapples, limes, lemon, grapefruit, starfruit), Hague professional water filtration system, 1hp grinding pump for garage septic connection, 2 inch well 2hp pump 60psi water, 6 zone commercial irrigation system, parking circular driveway. Drive Through Garage & Workshop (1755 sqft): An automotive enthusiasts dreamwith space for up to 6 and 7 cars with a lift (not included), an air conditioned workshop & storage area, half bathroom, and two oversized 16 x 9 garage doors plus two 7 x 9 doors. The design allows for true drive through access connecting dual driveways, including a 45 ft driveway leading to a 30 ft carport perfect for boats, RVs, or trailers with electrical hookups. 0.4 acres of open land on the left side for outdoor recreation or future use. This estate is not just a home, its a lifestyle. With space to host, room to grow, and unmatched functionality for vehicles, boats, and RVs, its the perfect retreat for those who want it all.
Payment Calculator
- Principal & Interest -
- Property Tax $
- Home Insurance $
- HOA Fees $
- Monthly -
Features
Building and Construction
- Covered Spaces: 0.00
- Exterior Features: Outdoor Grill, Storage
- Flooring: Carpet, Ceramic Tile, Vinyl
- Living Area: 5006.00
- Other Structures: Guest House, Shed(s), Storage, Workshop
- Roof: Shingle
Land Information
- Lot Features: Corner Lot
Garage and Parking
- Garage Spaces: 7.00
- Open Parking Spaces: 0.00
Eco-Communities
- Pool Features: In Ground
- Water Source: Well
Utilities
- Carport Spaces: 3.00
- Cooling: Central Air
- Heating: Central
- Sewer: Septic Tank
- Utilities: Electricity Connected
Finance and Tax Information
- Home Owners Association Fee: 0.00
- Insurance Expense: 0.00
- Net Operating Income: 0.00
- Other Expense: 0.00
- Tax Year: 2024
Other Features
- Appliances: Built-In Oven, Dishwasher, Disposal, Dryer, Microwave, Range, Range Hood, Refrigerator, Washer, Water Filtration System
- Country: US
- Interior Features: Kitchen/Family Room Combo, Living Room/Dining Room Combo, Primary Bedroom Main Floor, Stone Counters, Walk-In Closet(s)
- Legal Description: SEC 30 TWP 19S RGE 30E LOT 6 + S 100 FT OF LOT 3 BLK 3 UNRECD PLAT WILSON PLACE
- Levels: Two
- Area Major: 32771 - Sanford/Lake Forest
- Occupant Type: Owner
- Parcel Number: 30-19-30-5UA-0300-0060
- Zoning Code: R-1AAA
Similar Properties
Nearby Subdivisions
Academy Manor
Belair Place
Belair Sanford
Berington Club Ph 3
Buckingham Estates
Buena Vista Estates
Bungalow City
Calabria Cove
Cates Add
Celery Estates North
Celery Key
Celery Lakes Ph 1
Celery Lakes Ph 2
Celery Oaks Sub
Country Club Manor
Country Club Park Ph 2
Country Clun Manor
Country Place The
Crown Colony Sub
Dakotas Sub
De Forests Add
Dixie Terrace
Dreamwold 3rd Sec
Dreamwold 3rd Sec Rep
Eastgrove
Estates At Rivercrest
Estates At Wekiva Park
Estuary At St Johns
Fellowship Add
Fla Land Colonization Cos Add
Goldsboro Community
Graceline Court
Highland Park
Highland Park Rep Of Por Of Bl
Idyllwilde Of Loch Arbor 2nd S
Idyllwilde Of Loch Arbor Secti
Kaywood Rep
Lake Forest
Lake Forest Sec 1
Lake Forest Sec 19
Lake Forest Sec 7a
Lake Markham Estates
Lake Markham Landings
Lake Markham Preserve
Lake Sylvan Cove
Landings At Riverbend
Lanes Add
Leavitts Sub W F
Lockharts Sub
Magnolia Heights
Markham Park Heights
Matera
Mayfair Meadows
Mayfair Oaks 331930513
Meischs Sub
Midway
Monterey Oaks Ph 1 A Rep
Monterey Oaks Ph 2 Rep
None
Not On The List
Orange Creek
Oregon Trace
Other
Packards 1st Add To Midway
Partins Sub Of Lt 27
Pearl Lake Estates
Phillips Terrace
Pine Level
Preserve At Lake Monroe
Preserve At Riverbend
Retreat At Oregon
Retreat At Wekiva
Retreat At Wekiva Ph 2
Retreat At Wekiva - Ph 2
River Crest Ph 1
Riverbend At Cameron Heights
Riverbend At Cameron Heights P
Riverside Oaks
Riverside Reserve
Robinsons Survey Of An Add To
Rose Court
Rosecrest
Ross Lake Shores
San Lanta 2nd Sec
San Lanta 3rd Sec
Sanford Farms
Sanford Heights
Sanford Of Town
Sanford Town Of
Seminole Estates
Seminole Park
Silverleaf
Sipes Fehr
Smiths M M 2nd Subd B1 P101
South Sanford
South Sylvan Lake Shores
St Johns River Estates
Sterling Meadows
Stringfellows Sub
Sylva Glade
Sylvan Estates
Tall Trees
The Glades On Sylvan Lake Ph 2
Thornbrooke Ph 1
Thornbrooke Ph 4
Tusca Place North
Tusca Place South
Twenty West
Uppland Park
Washington Oaks Sec 2
Wilson Park
Wilson Place
Wynnewood

- One Click Broker
- 800.557.8193
- Toll Free: 800.557.8193
- billing@brokeridxsites.com



