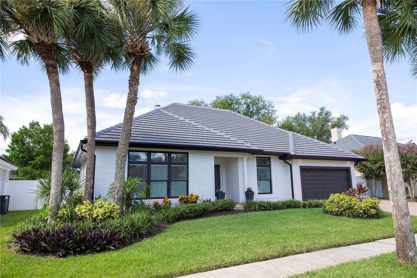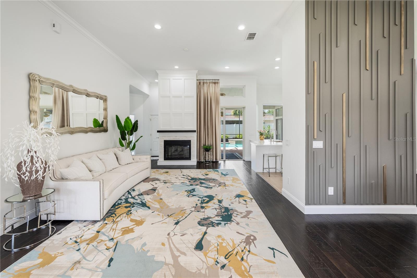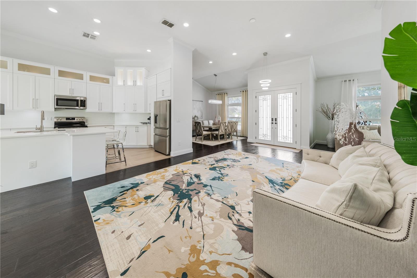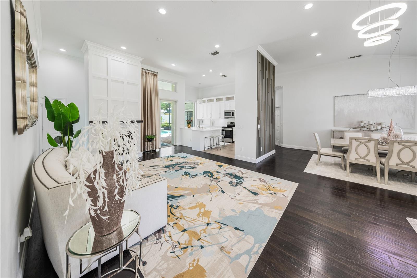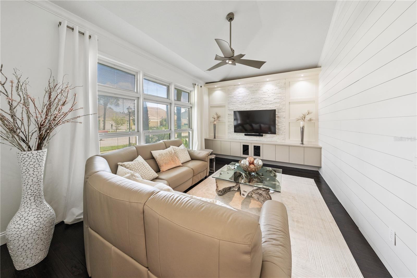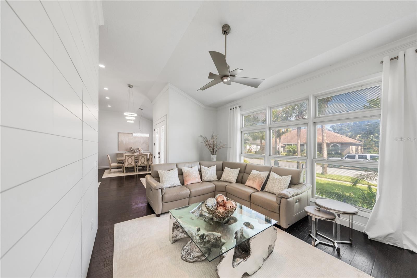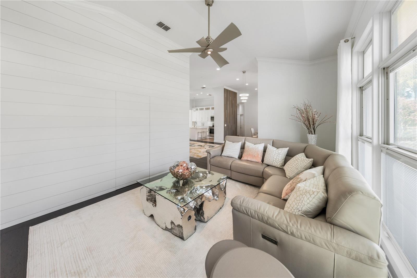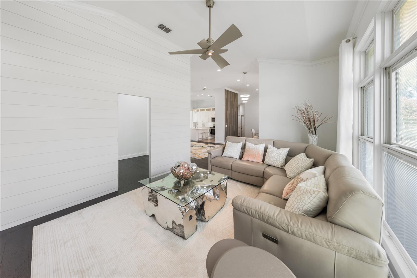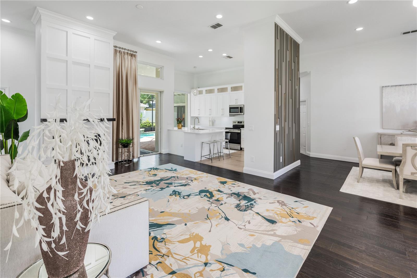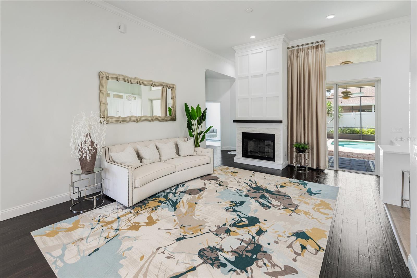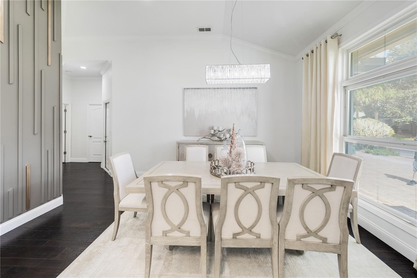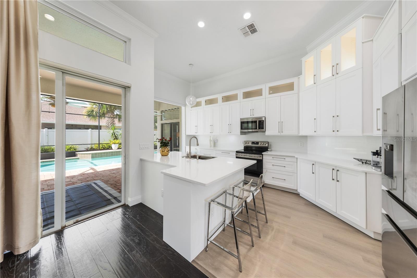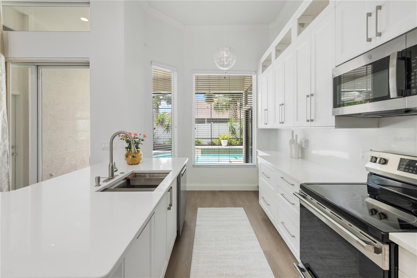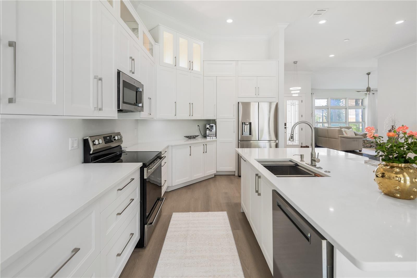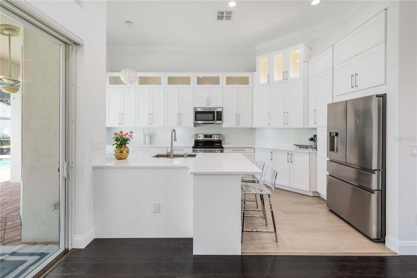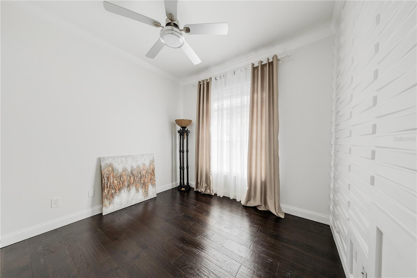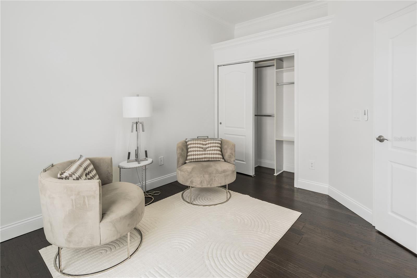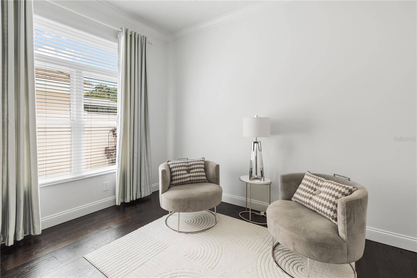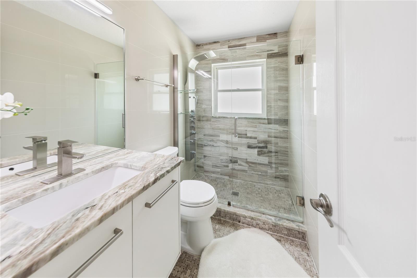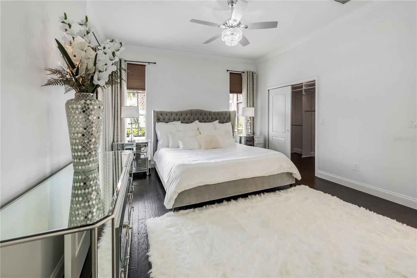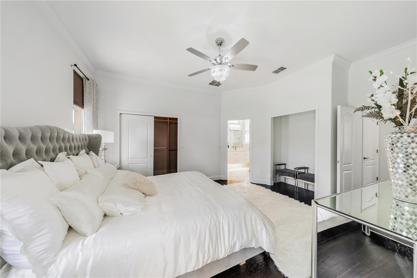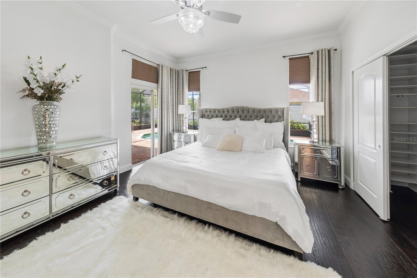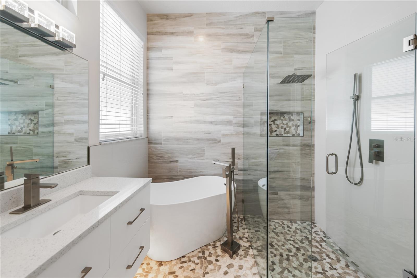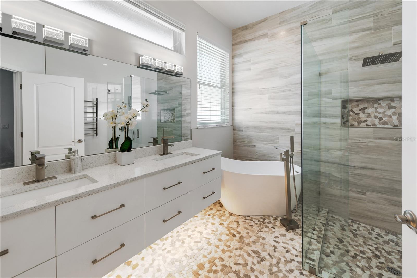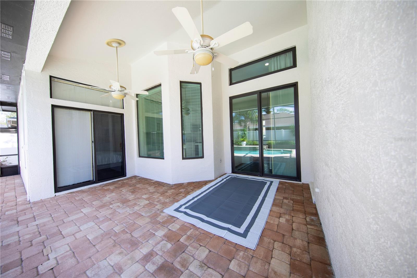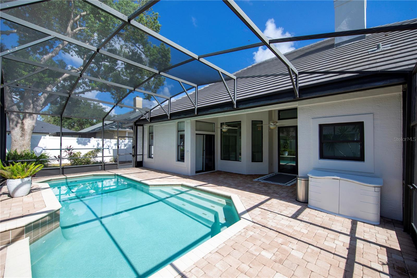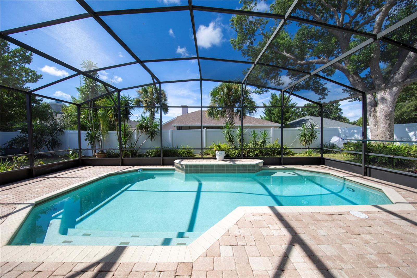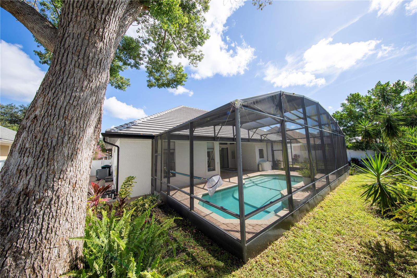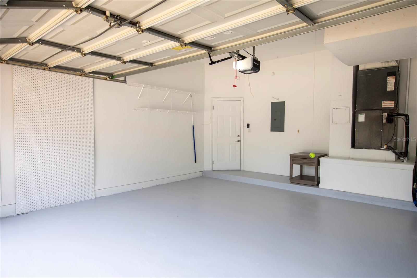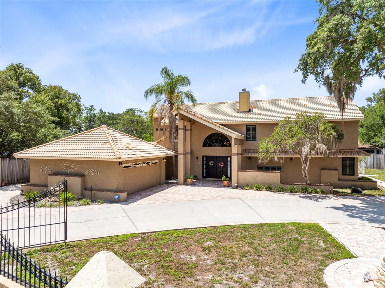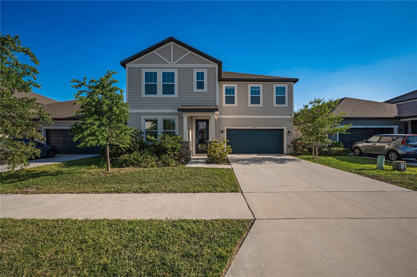8518 Buckley Court, ORLANDO, FL 32817
Property Photos
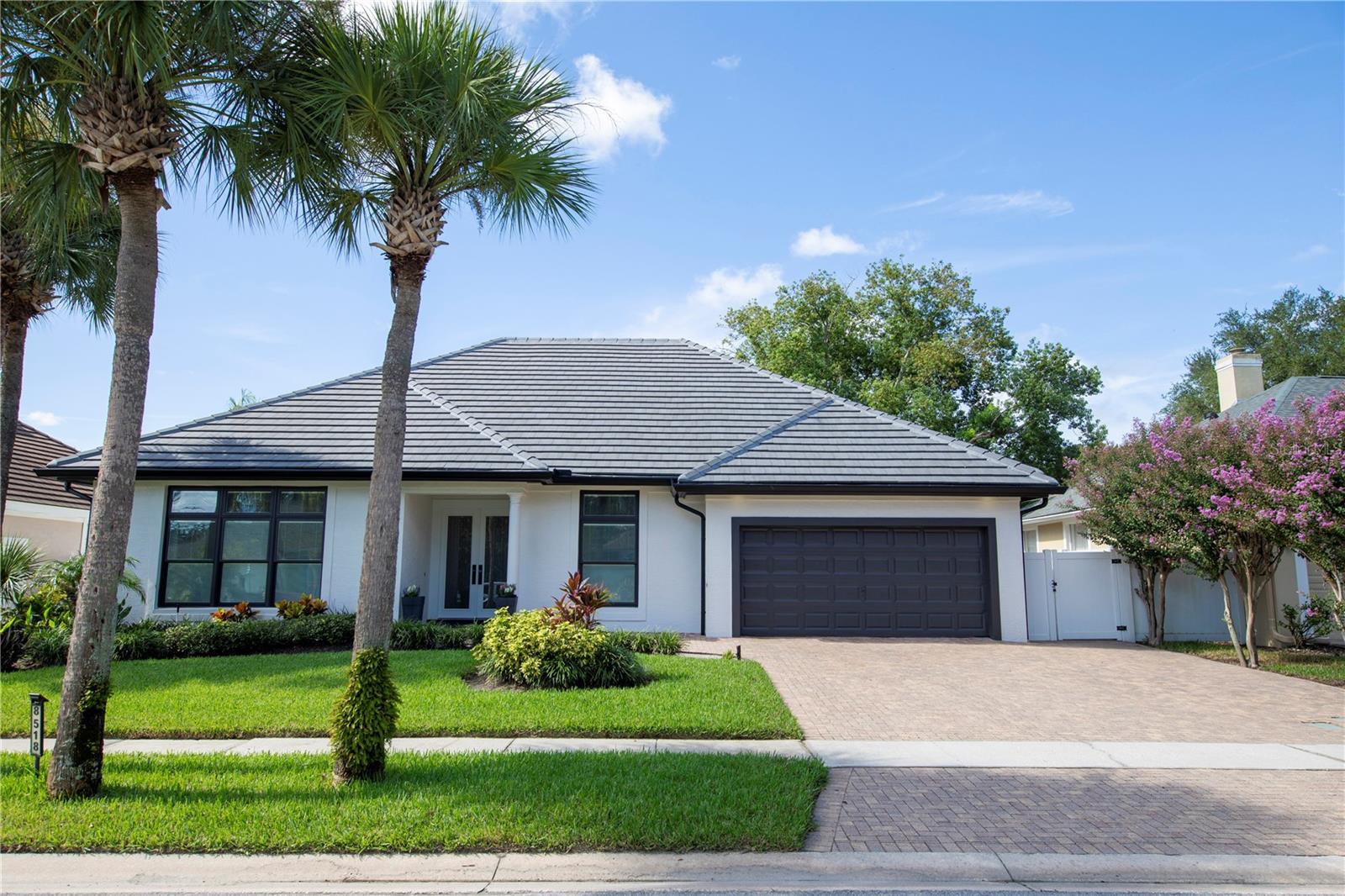
Would you like to sell your home before you purchase this one?
Priced at Only: $675,000
For more Information Call:
Address: 8518 Buckley Court, ORLANDO, FL 32817
Property Location and Similar Properties
- MLS#: O6341434 ( Residential )
- Street Address: 8518 Buckley Court
- Viewed: 2
- Price: $675,000
- Price sqft: $245
- Waterfront: No
- Year Built: 1989
- Bldg sqft: 2750
- Bedrooms: 4
- Total Baths: 2
- Full Baths: 2
- Garage / Parking Spaces: 2
- Days On Market: 1
- Additional Information
- Geolocation: 28.5986 / -81.2691
- County: ORANGE
- City: ORLANDO
- Zipcode: 32817
- Subdivision: Andrew Place Ph 01
- Elementary School: Aloma Elem
- Middle School: Glenridge Middle
- High School: Winter Park High
- Provided by: COLDWELL BANKER REALTY
- Contact: Marina Baranska
- 407-696-8000

- DMCA Notice
-
DescriptionStep into this beautifully renovated 4 bedroom, 2 bathroom home, ideally located in a quiet small neighborhood in the coveted Winter Park school district. With a brand new kitchen, updated bathrooms, wood flooring, an elegant wood burning fireplace, and a sparkling pool, this home offers the perfect combination of modern luxury and timeless charm. As you enter, youll be immediately struck by the soaring 12 foot ceilings that create an open, airy atmosphere, filling the space with natural light. The brand new kitchen is a chefs dream, showcasing sleek modern finishes, high end appliances, custom cabinetry, and expansive counter space. It seamlessly flows into the dining and living areas, making it perfect for both everyday living and entertaining. The spacious living room, featuring a cozy wood burning fireplace, offers a perfect place to relax or host guests. Updated lighting throughout the home adds a fresh, contemporary touch, while the extra high ceilings enhance the homes sense of grandeur. A standout feature of this home is the HIDDEN ROOM, which was converted from the original fourth bedroom. Located just off the living room, this secret space is ideal as a private office, reading nook, or even a home theaterperfect for anyone seeking a little extra intrigue! The bathrooms have been recently updated to reflect modern design trends, with luxurious finishes and stylish tile work that create a spa like experience. The master suite offers a peaceful retreat with an en suite bath featuring dual vanities, a soaking tub, and a separate GLASS enclosed shower. Step outside into your private backyard oasis. The sparkling pool, surrounded by lush landscaping, is perfect for relaxation or entertaining. A brand new slate tile roof was installed in 2024, adding both elegance and durability to the home. Located in one of Winter Parks most exclusive neighborhoods, youll be just minutes from top rated schools, parks, shopping, and dining. This beautifully updated home with soaring ceilings and unique features is a rare gemdont miss the opportunity to make it yours!
Payment Calculator
- Principal & Interest -
- Property Tax $
- Home Insurance $
- HOA Fees $
- Monthly -
Features
Building and Construction
- Covered Spaces: 0.00
- Exterior Features: French Doors, Lighting, Rain Gutters, Sidewalk, Sliding Doors
- Flooring: Tile, Vinyl, Wood
- Living Area: 2080.00
- Roof: Slate, Tile
Property Information
- Property Condition: Completed
School Information
- High School: Winter Park High
- Middle School: Glenridge Middle
- School Elementary: Aloma Elem
Garage and Parking
- Garage Spaces: 2.00
- Open Parking Spaces: 0.00
Eco-Communities
- Pool Features: Gunite, In Ground, Screen Enclosure
- Water Source: Public
Utilities
- Carport Spaces: 0.00
- Cooling: Central Air
- Heating: Central, Electric
- Pets Allowed: Yes
- Sewer: Public Sewer
- Utilities: Cable Available, Electricity Connected, Public, Sewer Connected, Underground Utilities, Water Connected
Finance and Tax Information
- Home Owners Association Fee: 350.00
- Insurance Expense: 0.00
- Net Operating Income: 0.00
- Other Expense: 0.00
- Tax Year: 2024
Other Features
- Appliances: Dishwasher, Disposal, Dryer, Microwave, Range, Refrigerator
- Association Name: Maria Amin
- Association Phone: 407-616-7605
- Country: US
- Furnished: Negotiable
- Interior Features: Ceiling Fans(s), Crown Molding, High Ceilings, Solid Surface Counters, Split Bedroom, Walk-In Closet(s), Window Treatments
- Legal Description: ANDREW PLACE PHASE ONE 22/100 LOT 17
- Levels: One
- Area Major: 32817 - Orlando/Union Park/University Area
- Occupant Type: Owner
- Parcel Number: 01-22-30-0170-00-170
- Style: Traditional
- Zoning Code: R-1A
Similar Properties
Nearby Subdivisions
Aein Sub
Andrew Place Ph 01
Arbor Pointe
Arbor Ridge Sub
Arbor Ridge West
Bradford Cove
Buckhead 4491
Cove At Lake Mira
Deans Landing At Sheffield For
Deans Reserve
Enclave At Lake Jean
Estate Homes At Bradford Cove
Forest Lakes
Harbor East
Harrell Oaks
Hunters Trace
Irma Lakes
Lake Irma Estates
Lakeside Terrace
None
Orlando Acres Add 01
Orlando Acres First Add
Parker Heights
Pinewood Village
Presidents Pointe
Richland Rep
River Oaks Landing
River Park Ph 01
River Park Ph 1
Riverwood
Royal Estates
Royal Estates Sec 1
Sheffield Forest
Sun Haven First Add
Suncrest
Suncrest Villas Ph 01
Suncrest Villas Ph 02
University Acres
University Pines
University Shores
Watermill Sec 02
Watermill Sec 04
Watermill Sec 6
Watermill West
Waverly Walk
Woodside Village

- One Click Broker
- 800.557.8193
- Toll Free: 800.557.8193
- billing@brokeridxsites.com



