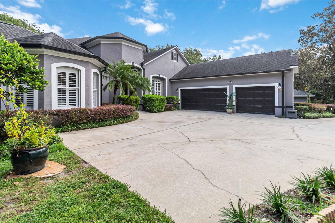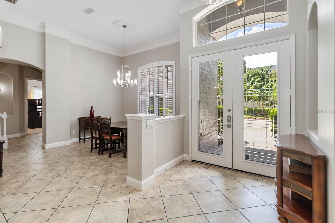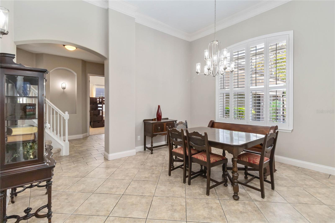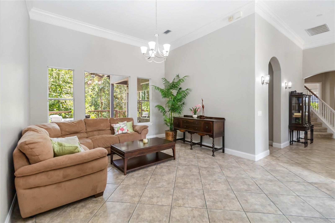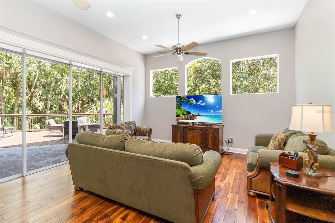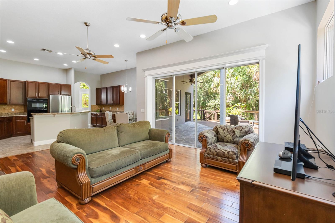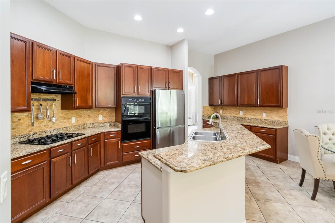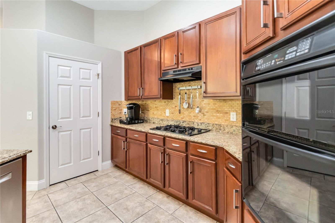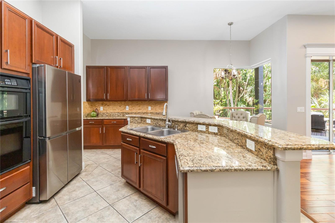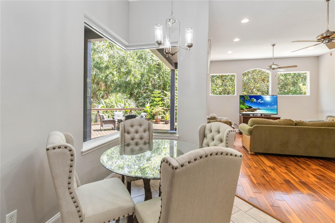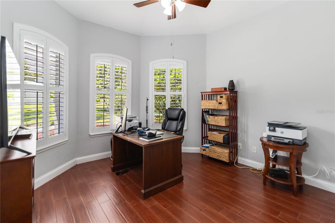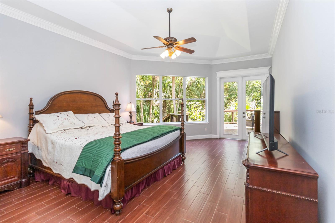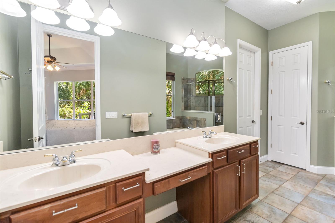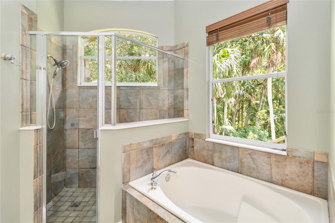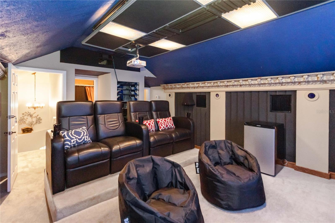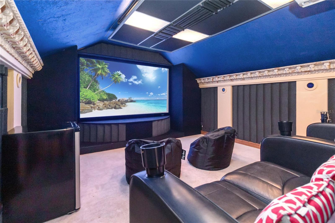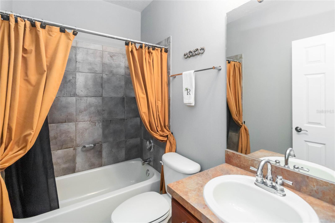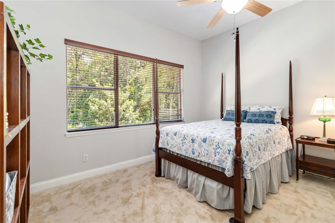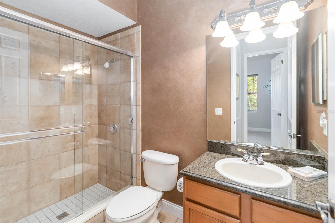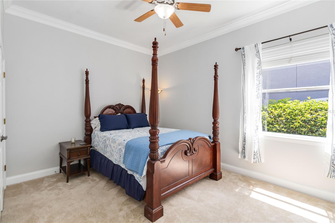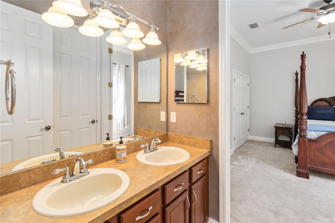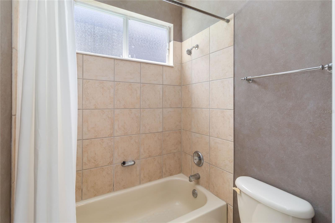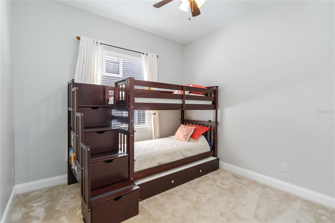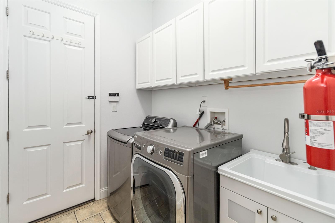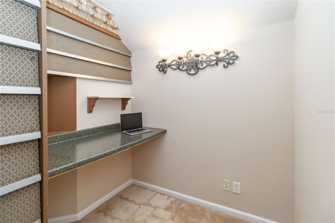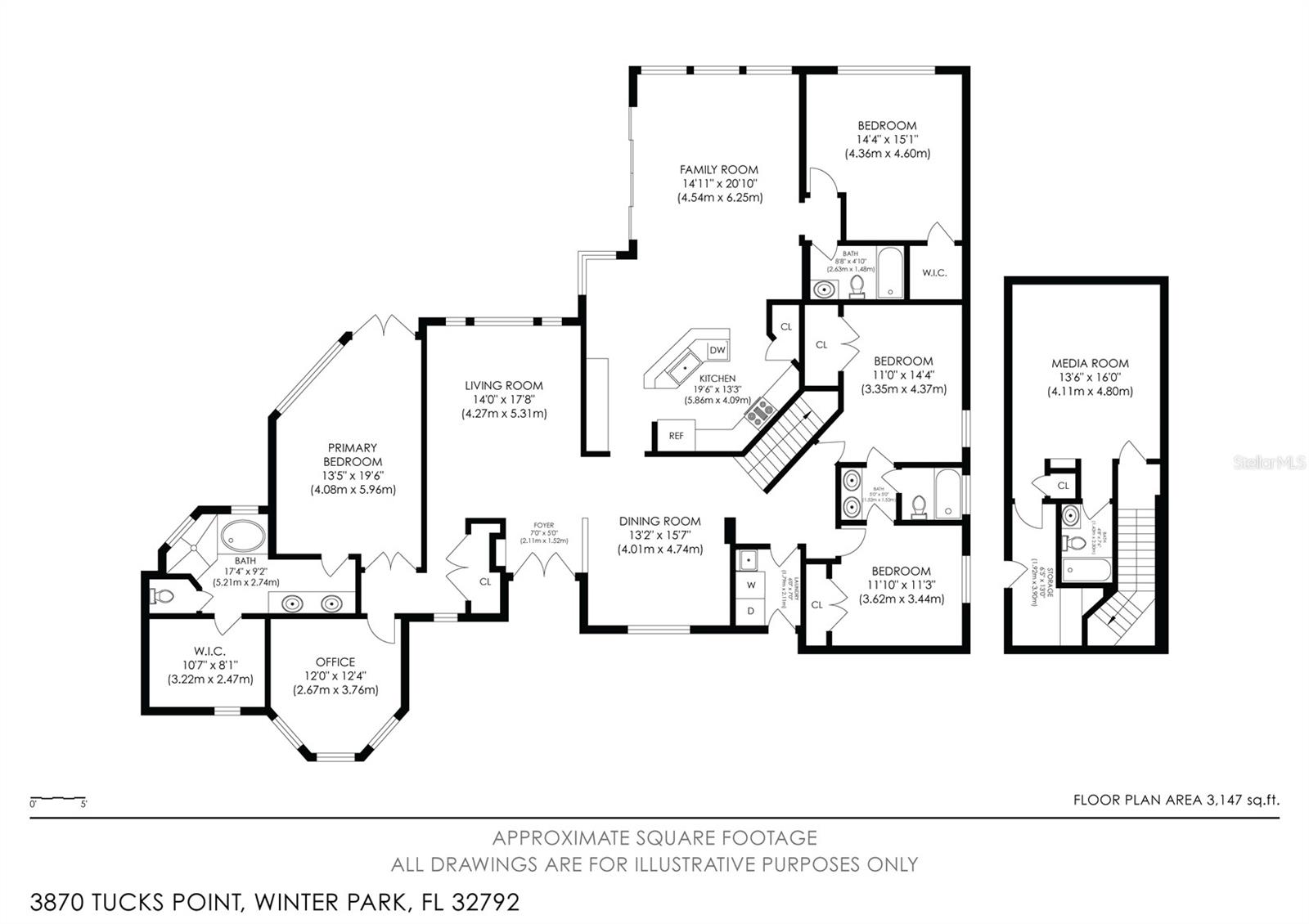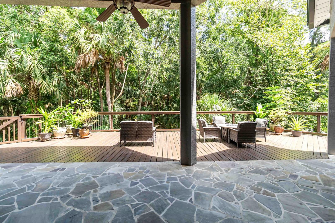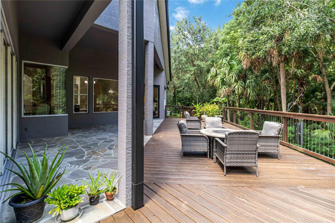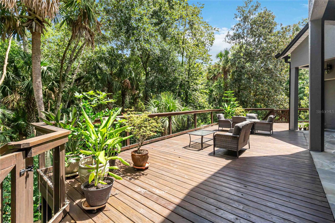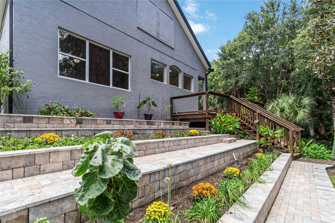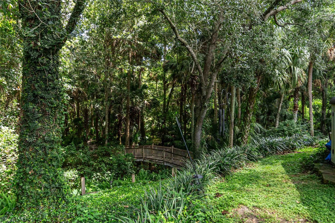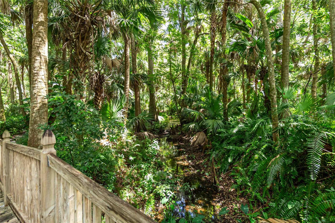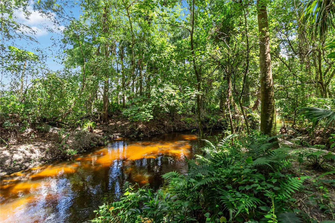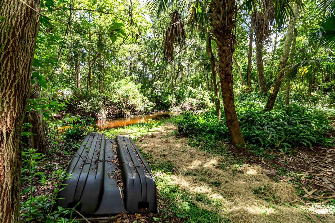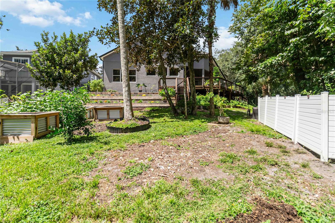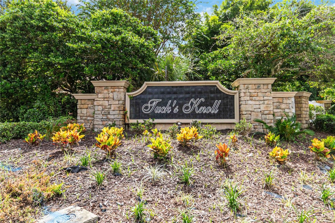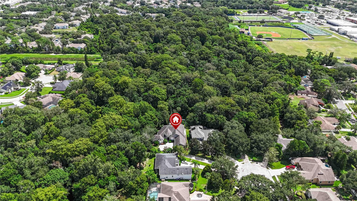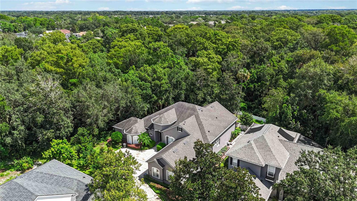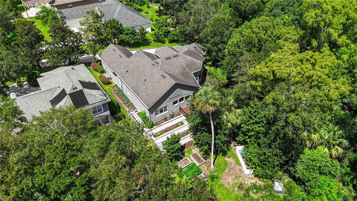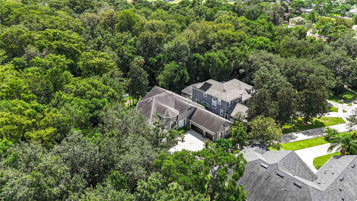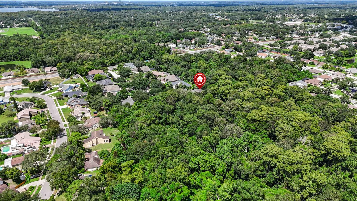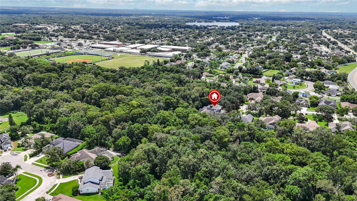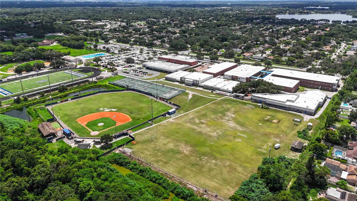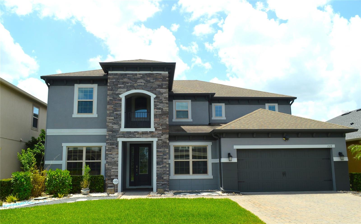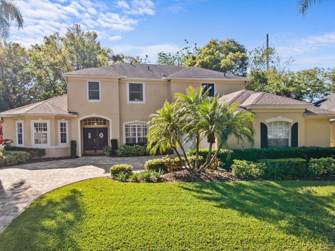3870 Tucks Point, WINTER PARK, FL 32792
Property Photos
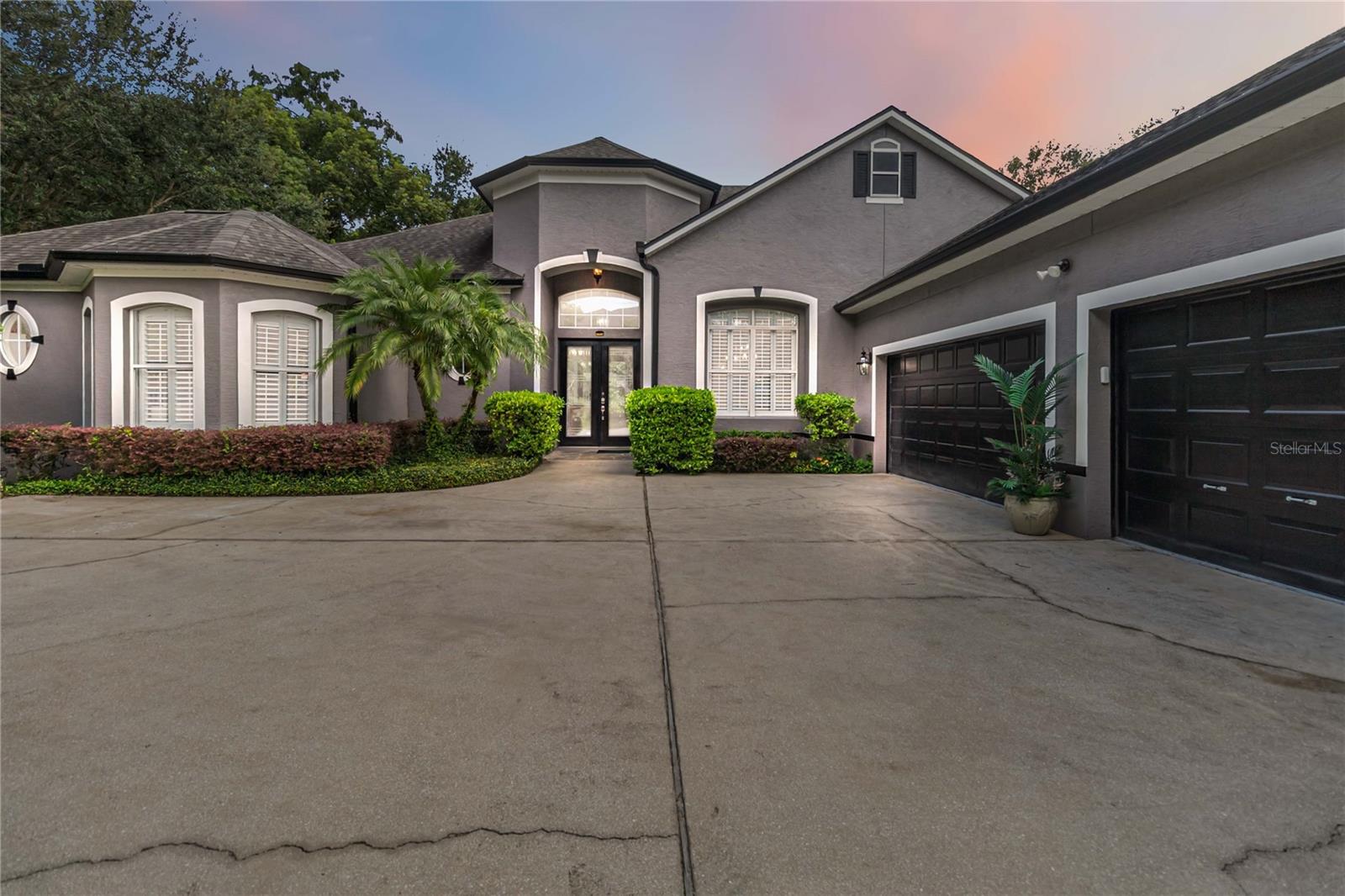
Would you like to sell your home before you purchase this one?
Priced at Only: $995,000
For more Information Call:
Address: 3870 Tucks Point, WINTER PARK, FL 32792
Property Location and Similar Properties
- MLS#: O6341330 ( Residential )
- Street Address: 3870 Tucks Point
- Viewed: 1
- Price: $995,000
- Price sqft: $227
- Waterfront: Yes
- Wateraccess: Yes
- Waterfront Type: Creek
- Year Built: 2003
- Bldg sqft: 4374
- Bedrooms: 4
- Total Baths: 4
- Full Baths: 4
- Garage / Parking Spaces: 3
- Additional Information
- Geolocation: 28.6416 / -81.2758
- County: ORANGE
- City: WINTER PARK
- Zipcode: 32792
- Subdivision: Tucks Knoll
- Elementary School: Red Bug Elementary
- Middle School: Tuskawilla Middle
- High School: Lake Howell High
- Provided by: REDFIN CORPORATION
- Contact: Nicole Dege
- 407-708-9747

- DMCA Notice
-
DescriptionWelcome to Tucks Knoll in Winter Park! Nestled on over FOUR ACRES at the end of a private cul de sac, this exceptional 4 bedroom, 4 bathroom residence offers more than 3,300 square feet of luxurious living space and a lifestyle that feels like your own private retreat. Backing up to a lush CONSERVATION area with the peaceful flow of Howell Creek, the property is surrounded by mature trees, vibrant landscaping, and natural beauty at every turn. The thoughtfully designed three way split floor plan seamlessly balances entertaining with private comfort. Sun filled formal living and dining rooms set a graceful tone, while the expansive great room with hardwood floors opens to the gourmet eat in kitchen, complete with granite countertops, stainless steel appliances, a gas cooktop, tile backsplash, and a large pantry. A dedicated office with a bay window provides a quiet space to work, while the elegant primary suite impresses with cathedral ceilings, and a spa inspired bath featuring dual vanities, a garden tub, and a spacious tile shower. Grand sliding pocket doors off of the family room lead to an expansive wood deck, the perfect setting to enjoy serene mornings and peaceful evenings surrounded by nature. Upstairs is a dedicated state of the art THEATER ROOM with comfy leather seats and surround sound elevating family fun, There is even a FULL BATH. The main level additional bedrooms include a Jack and Jill setup and a private suite with a walk in closet. The backyard is a true showpiecemeticulously landscaped and thoughtfully planned. FRUIT TREES including ORANGE and FIG provide seasonal delights, while a beautifully maintained tiered garden bed produces sweet peppers, chives, and strawberries. Raised beds add even more bounty, offering eggplant and sweet potatoes. A large, level green space and a nicely CLEARED PATH to the creek invite both relaxation and exploration, creating an outdoor paradise that feels worlds away yet remains minutes from top rated schools, shopping, and dining. This is more than a homeits a one of a kind sanctuary blending privacy, nature, and convenience. Dont miss the opportunity to make it yours. Schedule your tour today!
Payment Calculator
- Principal & Interest -
- Property Tax $
- Home Insurance $
- HOA Fees $
- Monthly -
Features
Building and Construction
- Covered Spaces: 0.00
- Exterior Features: Other, Sliding Doors
- Flooring: Carpet, Tile, Wood
- Living Area: 3323.00
- Roof: Shingle
Land Information
- Lot Features: Conservation Area, Cul-De-Sac, Near Public Transit, Oversized Lot, Private
School Information
- High School: Lake Howell High
- Middle School: Tuskawilla Middle
- School Elementary: Red Bug Elementary
Garage and Parking
- Garage Spaces: 3.00
- Open Parking Spaces: 0.00
- Parking Features: Driveway, Garage Door Opener, Garage Faces Side
Eco-Communities
- Water Source: Public
Utilities
- Carport Spaces: 0.00
- Cooling: Central Air
- Heating: Central, Electric
- Pets Allowed: Yes
- Sewer: Public Sewer
- Utilities: BB/HS Internet Available, Cable Available, Natural Gas Available
Amenities
- Association Amenities: Other
Finance and Tax Information
- Home Owners Association Fee Includes: Maintenance Grounds
- Home Owners Association Fee: 550.00
- Insurance Expense: 0.00
- Net Operating Income: 0.00
- Other Expense: 0.00
- Tax Year: 2024
Other Features
- Accessibility Features: Accessible Bedroom, Accessible Full Bath, Accessible Washer/Dryer
- Appliances: Built-In Oven, Cooktop, Dishwasher, Disposal, Dryer, Gas Water Heater, Microwave, Refrigerator, Washer
- Association Name: Steve Thomas
- Association Phone: 954-295-1191
- Country: US
- Interior Features: Ceiling Fans(s), Crown Molding, High Ceilings, Kitchen/Family Room Combo, L Dining, Other, Primary Bedroom Main Floor, Split Bedroom
- Legal Description: LOT 8 TUCK'S KNOLL PB 57 PS 18 THRU 23
- Levels: Two
- Area Major: 32792 - Winter Park/Aloma
- Occupant Type: Owner
- Parcel Number: 24-21-30-517-0000-0080
- Possession: Negotiable
- Style: Courtyard, Other
- View: Trees/Woods
- Zoning Code: R-1AA
Similar Properties
Nearby Subdivisions
Aloma
Arrowhead Cove
Autumn Glen Ph 2
Bear Gully Forest
Bear Gully Pointe
Bel Aire Pines
Belaire Pines
Brookshire Heights 3rd Add
Brookshire Heights 4th Additio
Carolyn Estates
Casa Aloma
Cedar Ridge
Cedar Ridge Unit 1
Country Lane
Cypress Reserve
Eastbrook Sub
Eastbrook Sub Unit 05
Eastbrook Sub Unit 07
Eastbrook Sub Unit 13
Eden Point
Enclave At Aloma
Garden Grove
Garden Lake Estates
Garden Lake Estates Unit 1
Georgeann Homes
Golfside Sec 03
Greenview At Winter Pines
Harbour Ridge
Hawk's Crest
Hawks Crest
Howell Estates Rep
Kenilworth Shores Sec 04
Kenilworth Shores Sec 07
Kings Cove
Lake Florence Preserve
Lake Waunatta Village
Landings At Hawks Crest
Laurel Spgs
Lost Creek
Lot 59 Hyde Park Pb 34 Pgs 38
Meadows At Hawks Crest
Not In Subdivision
Not On The List
Other
Pelican Bay
Preserve At Hawks Crest
Ridge High 1st Add
Sanctuary At Aloma
Sanctuary At Lake Ann
Seminole County
Suburban Homes First Add
Suburban Homes Sec 2
Tamarak
Tanglewood Sec 3 Rep
Temple Terrace Annex
Tucks Knoll
Villas Of Casselberry Ph 3
Willa Grove
Winter Park Estates
Winter Park Pines
Winter Park Pines Merrie Oaks
Winter Park Pines Patio Homes
Winter Park Pines Rep
Winter Park Pines Ut 5
Winterbrook
Wrenwood Heights
Wrenwood Heights Unit 2

- One Click Broker
- 800.557.8193
- Toll Free: 800.557.8193
- billing@brokeridxsites.com



