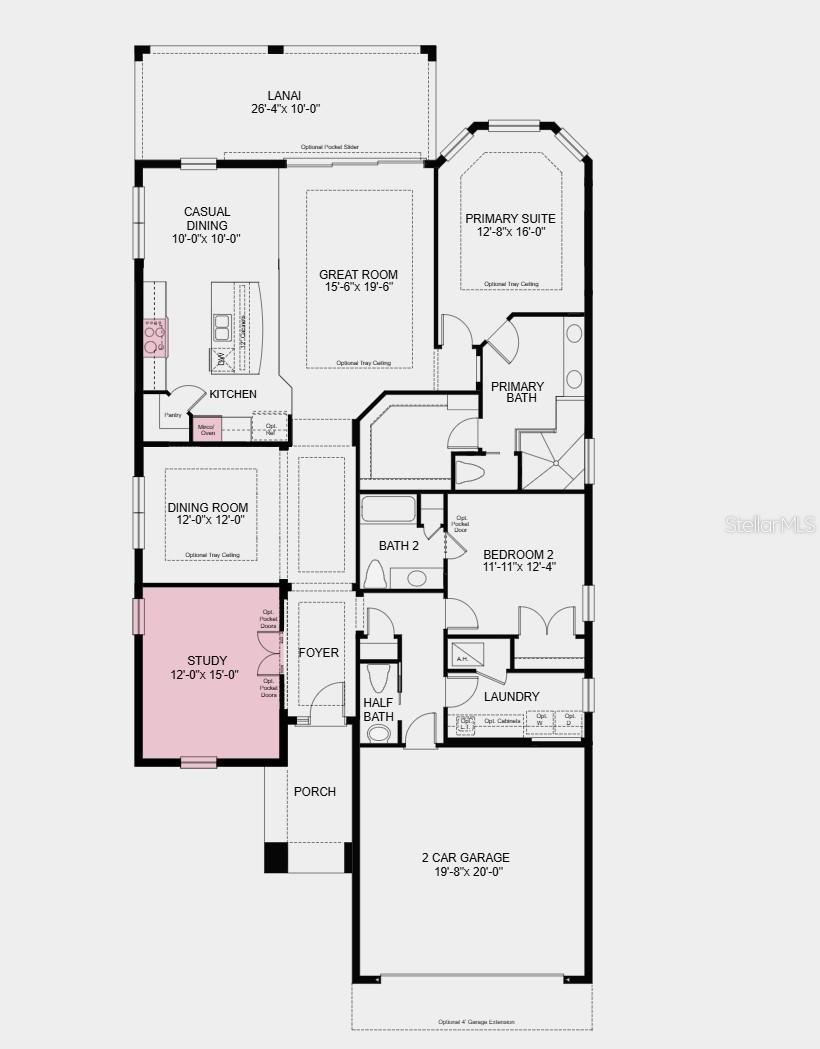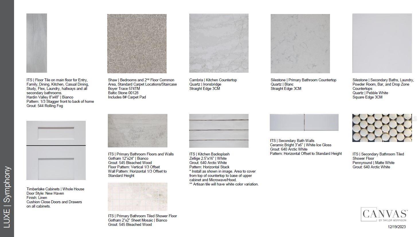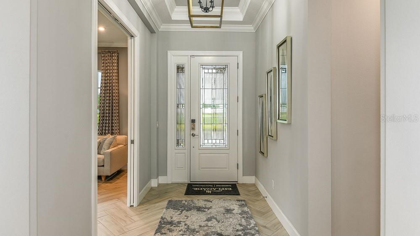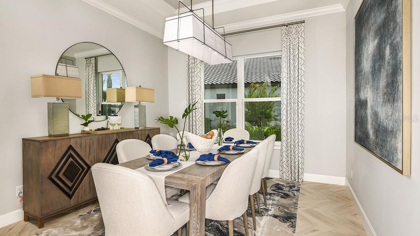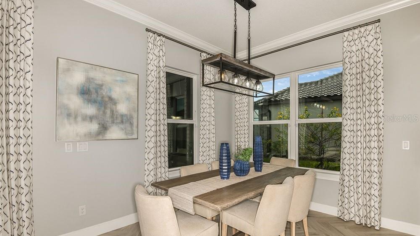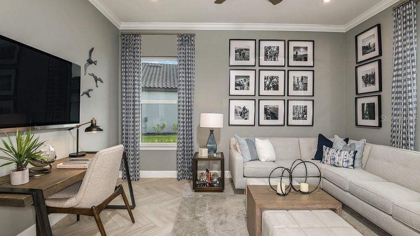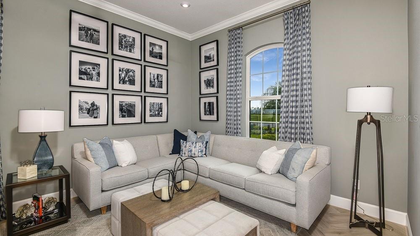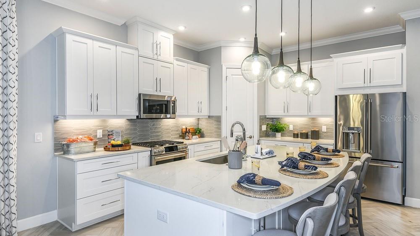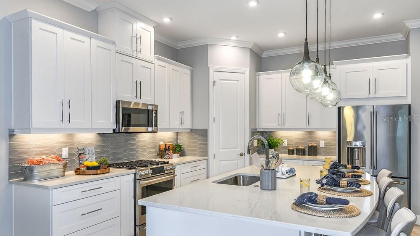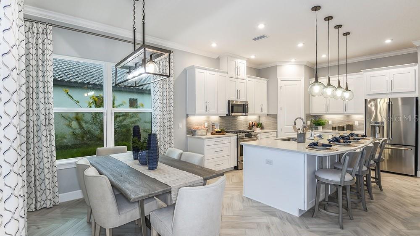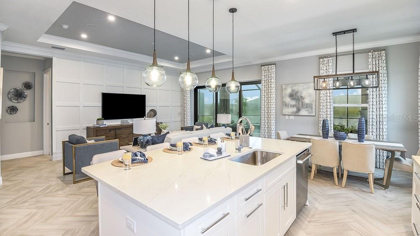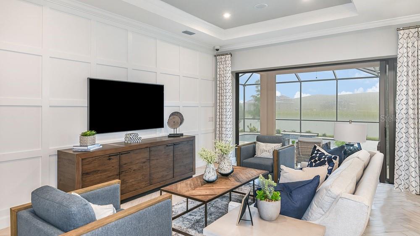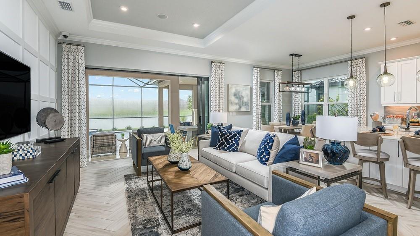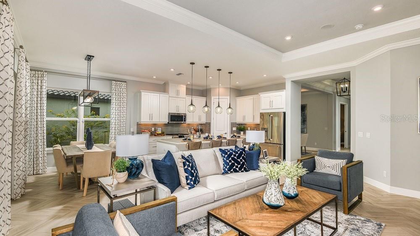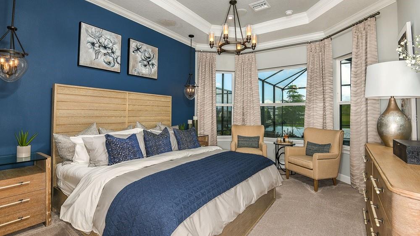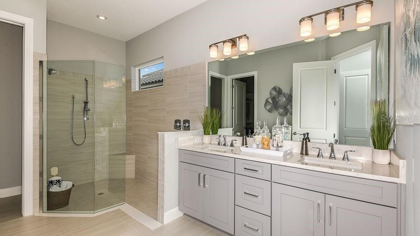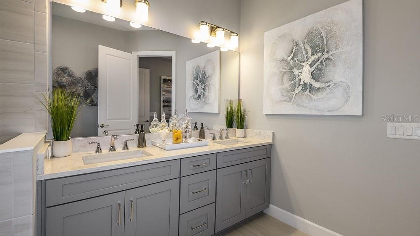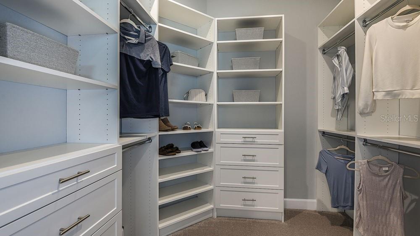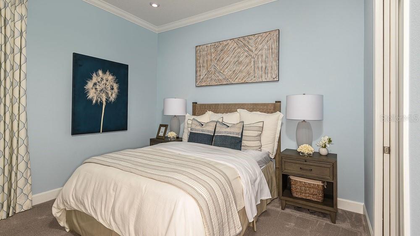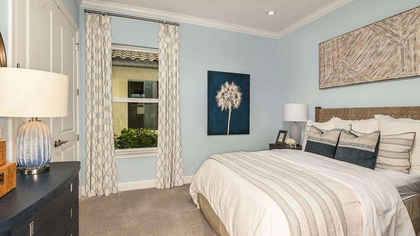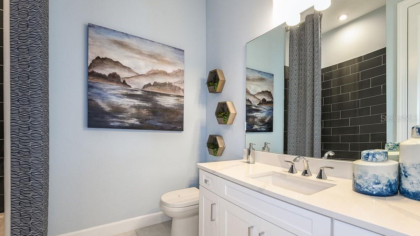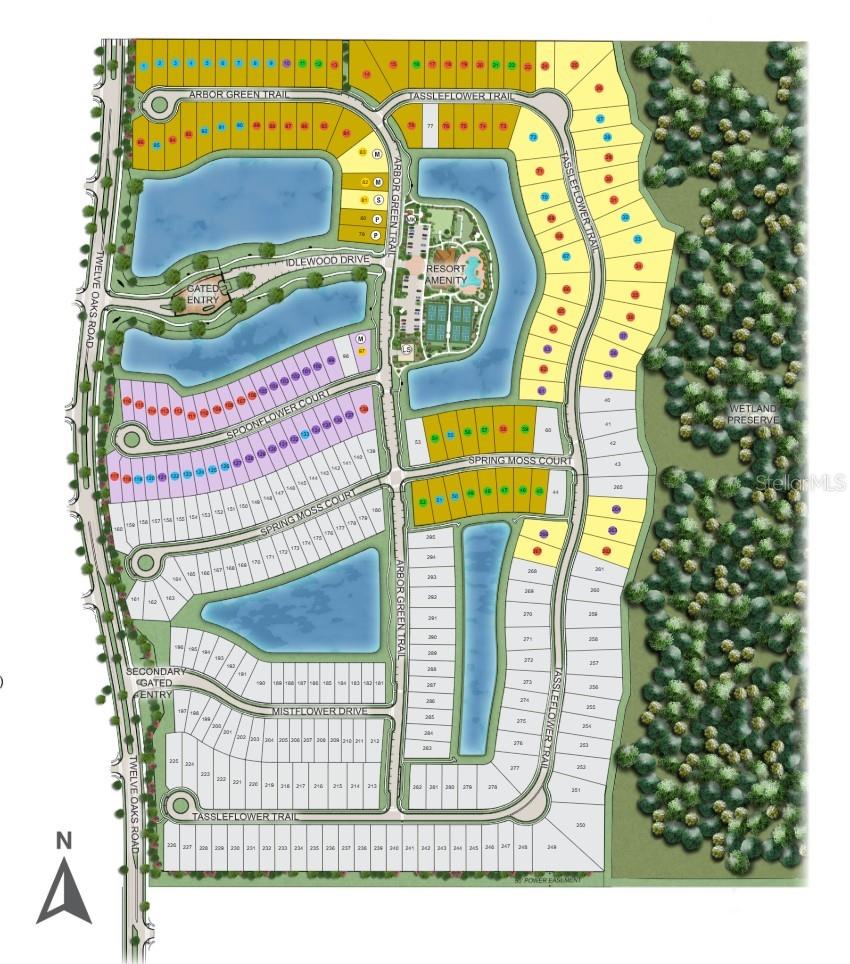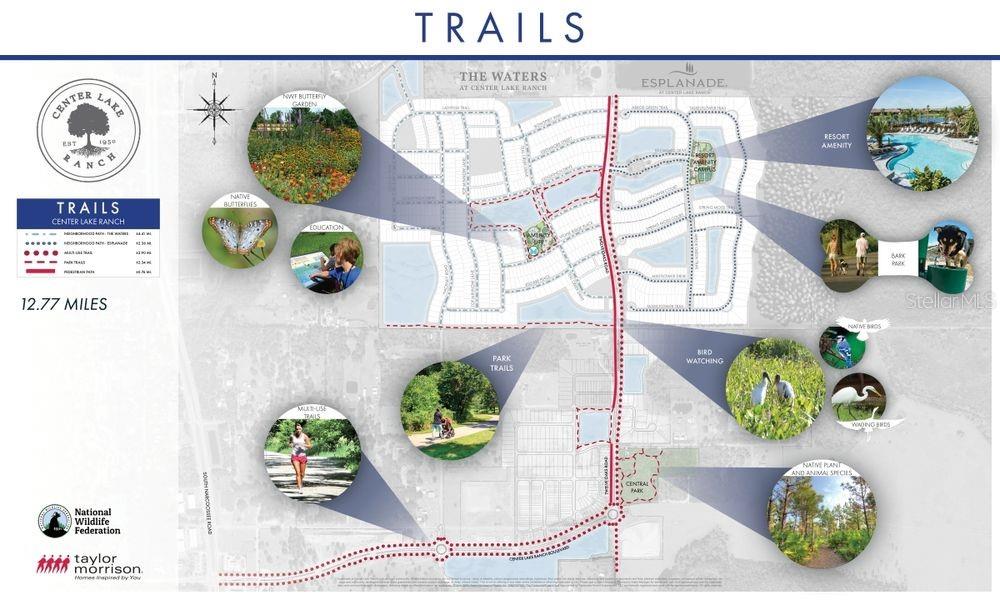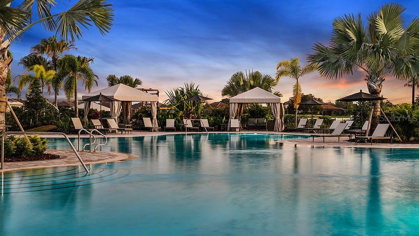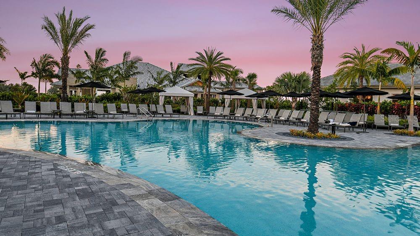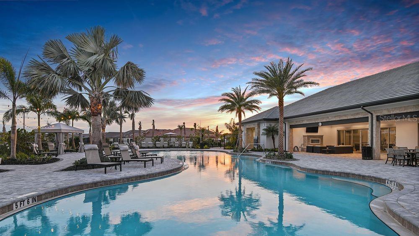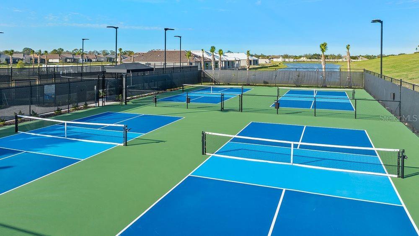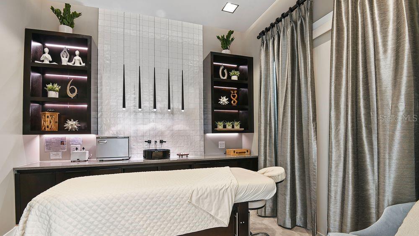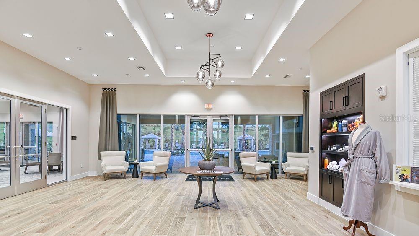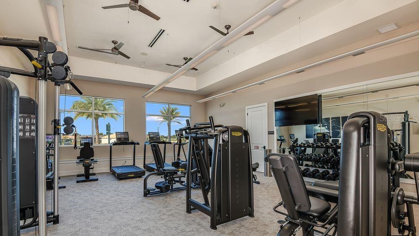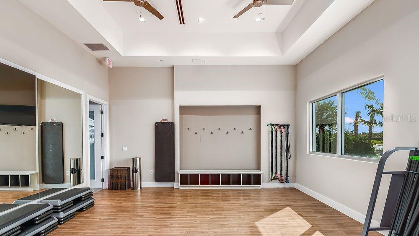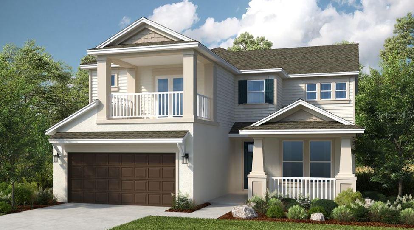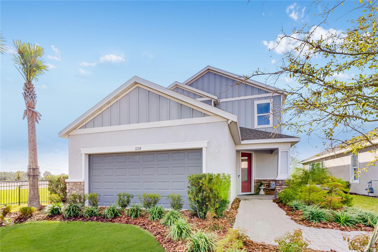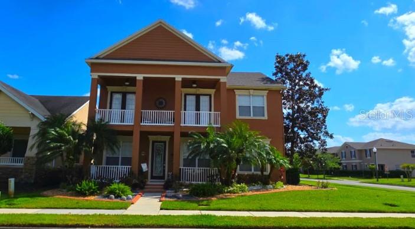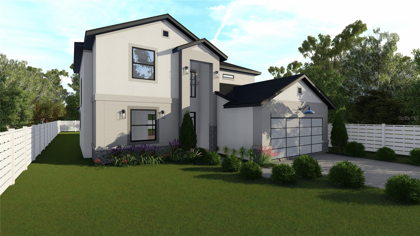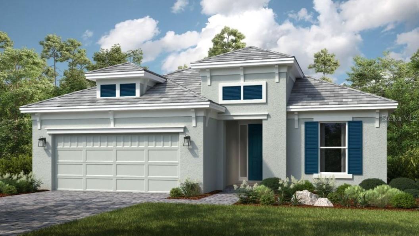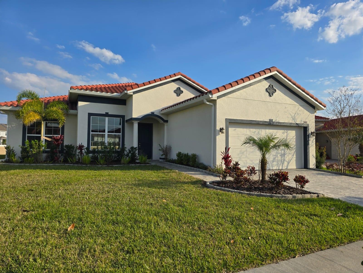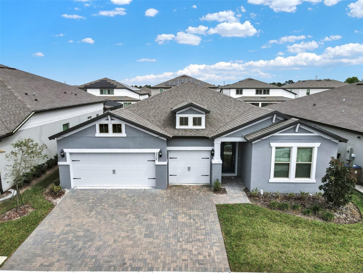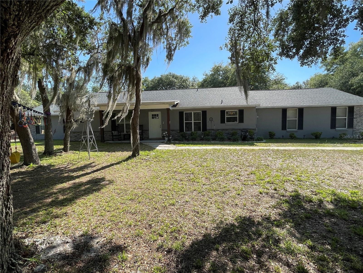882 Arbor Green Trail, ST CLOUD, FL 34771
Property Photos
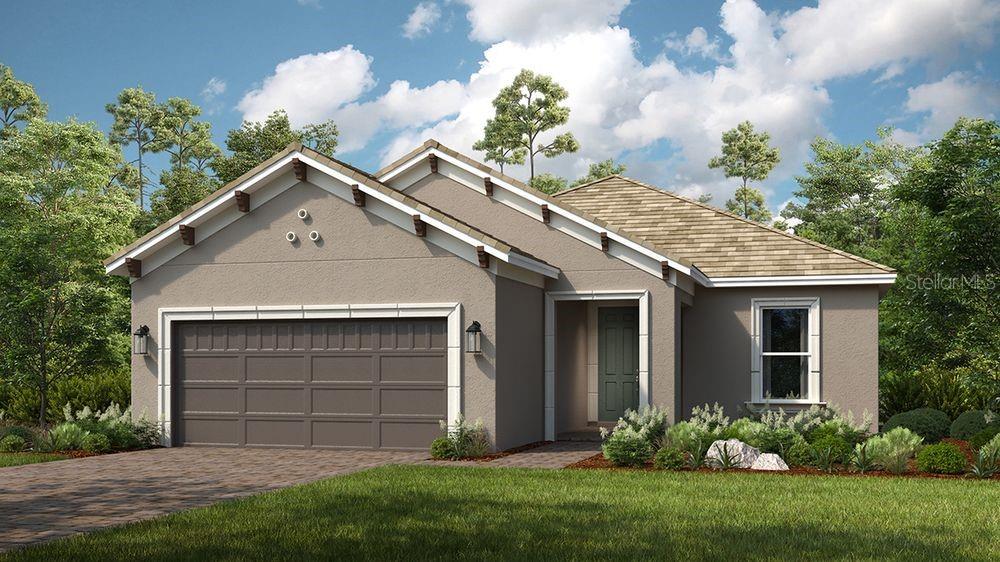
Would you like to sell your home before you purchase this one?
Priced at Only: $580,164
For more Information Call:
Address: 882 Arbor Green Trail, ST CLOUD, FL 34771
Property Location and Similar Properties
- MLS#: O6341299 ( Residential )
- Street Address: 882 Arbor Green Trail
- Viewed: 2
- Price: $580,164
- Price sqft: $201
- Waterfront: No
- Year Built: 2025
- Bldg sqft: 2889
- Bedrooms: 2
- Total Baths: 3
- Full Baths: 2
- 1/2 Baths: 1
- Garage / Parking Spaces: 2
- Days On Market: 4
- Additional Information
- Geolocation: 28.282 / -81.2264
- County: OSCEOLA
- City: ST CLOUD
- Zipcode: 34771
- Elementary School: Narcoossee Elementary
- Middle School: Narcoossee Middle
- High School: Harmony High
- Provided by: TAYLOR MORRISON REALTY OF FLORIDA INC
- Contact: Michelle Campbell
- 407-756-5025

- DMCA Notice
-
DescriptionNew Construction September Completion! Built by America's Most Trusted Homebuilder. Welcome to the Farnese at 882 Arbor Green Trail in Esplanade at Center Lake Ranch! This beautifully designed home offers an open concept layout with thoughtful touches throughout, including elegant decorative crown molding that adds charm and character. The gourmet kitchen features a spacious island with knee wall cabinets and overlooks both the great room and a casual dining area, creating a seamless flow for everyday living and entertaining. Just off the great room, the lanai invites peaceful evenings and stunning Florida sunsets. The primary suite is a private retreat with a bay window, spa inspired en suite bath, and a generous walk in closet. A secondary bedroom suite is located near the foyer, along with a formal dining room and a dedicated study, perfect for working from home or quiet reading. Additional Highlights Include: Gourmet kitchen, study in place of flex, 8' interior doors, and tray ceiling in primary suite, great room, and formal dining. Photos are for representative purposes only. MLS#O6341299 Experience resort style living in St. Cloud, Florida, at Esplanade within the gated Center Lake Ranch community. With homes offering stunning nature and pond views, every detail is designed for peace and relaxation. Enjoy wellness focused amenities like a pool, spa, fitness center, and movement studio. Stay active with pickleball, bocce, or strolls through the Bark Park, while concierge services and community events keep life exciting. With planned trails, parks, and an 11 acre Central Park, Esplanade offers a serene, nature filled lifestyle with easy access to major roads.
Payment Calculator
- Principal & Interest -
- Property Tax $
- Home Insurance $
- HOA Fees $
- Monthly -
Features
Building and Construction
- Builder Model: FARNESE
- Builder Name: TAYLOR MORRISON
- Covered Spaces: 0.00
- Exterior Features: Sliding Doors
- Flooring: Tile
- Living Area: 2100.00
- Roof: Shingle
Property Information
- Property Condition: Completed
School Information
- High School: Harmony High
- Middle School: Narcoossee Middle
- School Elementary: Narcoossee Elementary
Garage and Parking
- Garage Spaces: 2.00
- Open Parking Spaces: 0.00
- Parking Features: Driveway, Garage Door Opener, Ground Level, Tandem
Eco-Communities
- Water Source: Public
Utilities
- Carport Spaces: 0.00
- Cooling: Central Air
- Heating: Central
- Pets Allowed: Breed Restrictions, Yes
- Sewer: Public Sewer
- Utilities: BB/HS Internet Available, Cable Connected, Electricity Connected, Fiber Optics, Fire Hydrant, Natural Gas Connected, Phone Available, Public, Sewer Connected, Sprinkler Recycled, Underground Utilities, Water Connected
Amenities
- Association Amenities: Fitness Center, Gated, Park, Pickleball Court(s), Pool
Finance and Tax Information
- Home Owners Association Fee: 396.00
- Insurance Expense: 0.00
- Net Operating Income: 0.00
- Other Expense: 0.00
- Tax Year: 2025
Other Features
- Appliances: Convection Oven, Dishwasher, Exhaust Fan, Gas Water Heater, Microwave, Tankless Water Heater
- Association Name: Center Lake Ranch Property Owners Association, Inc
- Association Phone: 407-629-0077
- Country: US
- Interior Features: Open Floorplan, Split Bedroom, Tray Ceiling(s), Walk-In Closet(s)
- Legal Description: ESPLANADE AT CENTER LAKE RANCH PH 1 PB 35 PGS 86-92 LOT 91
- Levels: One
- Area Major: 34771 - St Cloud (Magnolia Square)
- Occupant Type: Vacant
- Parcel Number: 28-25-31-0944-0001-0910
- Possession: Close Of Escrow
- Style: Traditional
- View: Water
- Zoning Code: RES
Similar Properties
Nearby Subdivisions
Acreage & Unrec
Alligator Lake View
Amelia Groves
Amelia Groves Ph 1
Arrowhead Country Estates
Ashton Place
Avellino
Barker Tracts Unrec
Barrington
Bay Lake Estates
Bay Lake Ranch
Bay Lake Ranch Unit 3
Bay Lake Ranch Unit Three
Blackstone
Brack Ranch
Brack Ranch North
Brack Ranch Ph 1
Breezy Pines
Bridge Pointe
Bridgewalk
Bridgewalk Ph 1a
Canopy Walk Ph 1
Center Lake On The Park
Center Lake Ranch
Chisholm Estates
Chisholm Trails
Chisholms Ridge
Country Meadow West
Del Webb Sunbridge
Del Webb Sunbridge Ph 1
Del Webb Sunbridge Ph 1c
Del Webb Sunbridge Ph 1d
Del Webb Sunbridge Ph 1e
Del Webb Sunbridge Ph 2a
East Lake Cove
East Lake Cove Ph 1
East Lake Cove Ph 2
East Lake Park Ph 3-5
East Lake Park Ph 35
El Rancho Park Add Blk B
Ellington Place
Esplanade At Center Lake Ranch
Florida Agricultural Co
Gardens At Lancaster Park
Glenwood Ph 1
Glenwood Ph 2
Glenwoodph 1
Gramercy Farms Ph 5
Hammock Pointe
Hanover Reserve Replat
Hanover Square
John J Johnstons
Lake Ajay Village
Lake Pointe
Lakeshore At Narcoossee Ph 1
Lakeshore At Narcoossee Ph 3
Lakeshore At Narcoossee Ph 4
Lancaster Park East
Lancaster Park East Ph 2
Lancaster Park East Ph 3 4
Lancaster Park East Ph 3 & 4
Live Oak Lake Ph 1
Live Oak Lake Ph 2
Live Oak Lake Ph 3
Mill Stream Estates
Millers Grove 1
Narcoossee Del Sol
Narcoossee Village Ph 1
New Eden On Lakes
New Eden On The Lakes
New Eden Ph 1
Nova Grove
Nova Park
Nova Pointe Ph 1
Oak Shore Estates
Oaktree Pointe Villas
Oakwood Shores
Pine Glen
Pine Glen Ph 4
Pine Grove Park
Prairie Oaks
Preserve At Turtle Creek Ph 1
Preserve At Turtle Creek Ph 2
Preserve At Turtle Creek Ph 3
Preserveturtle Crk Ph 1
Preserveturtle Crk Ph 5
Preston Cove Ph 1 2
Rummell Downs Rep 1
Runneymede Ranchlands
Runnymede North Half Town Of
Serenity Reserve
Silver Spgs
Silver Springs
Sola Vista
Split Oak Estates
Split Oak Estates Ph 2
Split Oak Reserve
Split Oak Reserve Ph 2
Starline Estates
Stonewood Estates
Summerly
Summerly Ph 2
Summerly Ph 3
Sunbrooke
Sunbrooke Ph 1
Sunbrooke Ph 2
Sunbrooke Ph 5
Suncrest
Sunset Grove Ph 1
Sunset Groves Ph 2
The Crossings
The Crossings Ph 2
The Landing's At Live Oak
The Landings At Live Oak
The Waters At Center Lake Ranc
Thompson Grove
Tops Terrace
Trinity Place Ph 1
Trinity Place Ph 2
Turtle Creek Ph 1a
Turtle Creek Ph 1b
Twin Lakes Ranchettes
Tyson Reserve
Underwood Estates
Weslyn Park
Weslyn Park In Sunbridge
Weslyn Park Ph 2
Weslyn Park Ph 3
Whip O Will Hill
Wiregrass Ph 1
Wiregrass Ph 2

- One Click Broker
- 800.557.8193
- Toll Free: 800.557.8193
- billing@brokeridxsites.com



