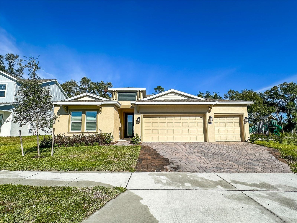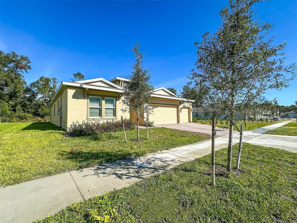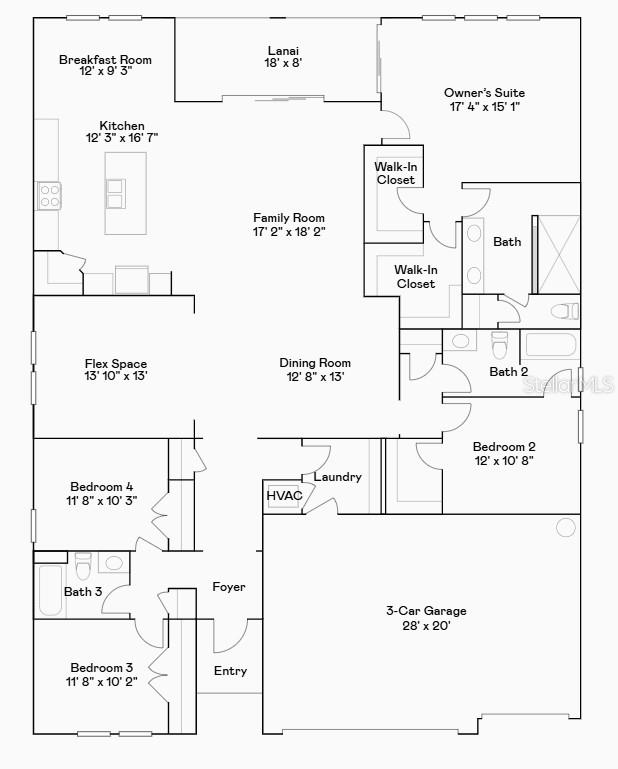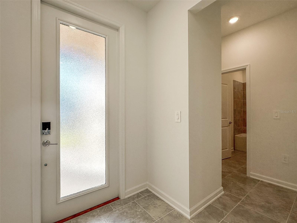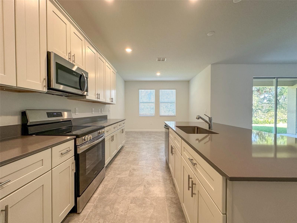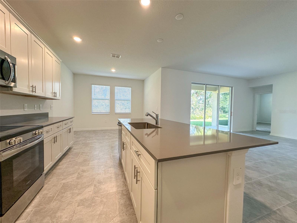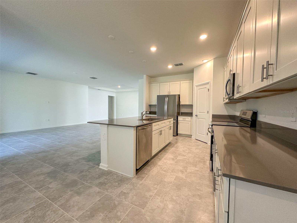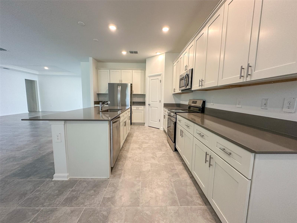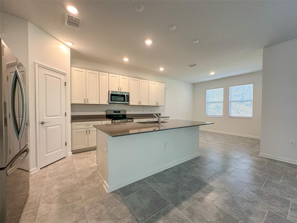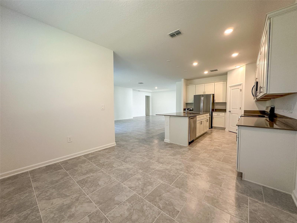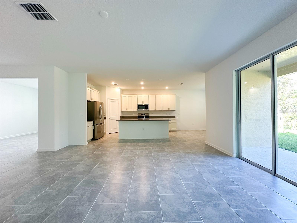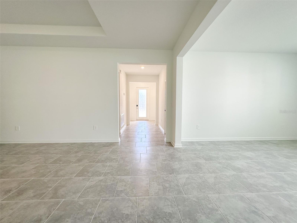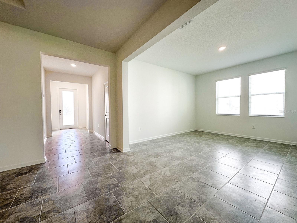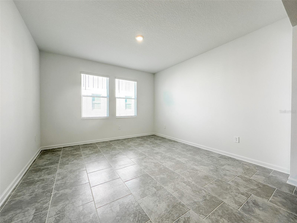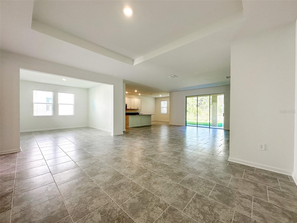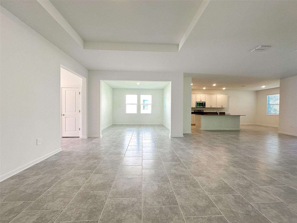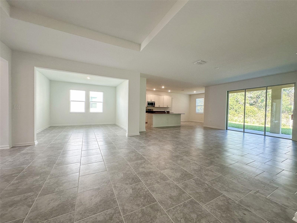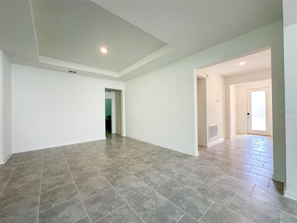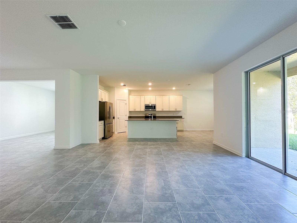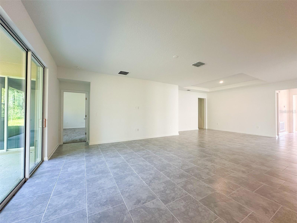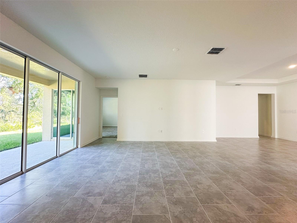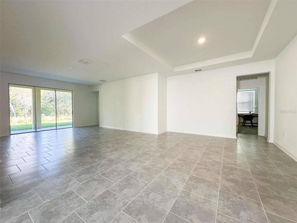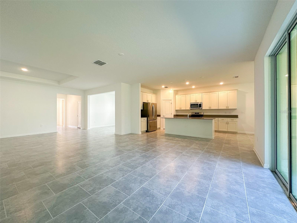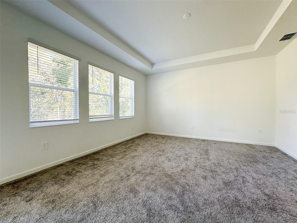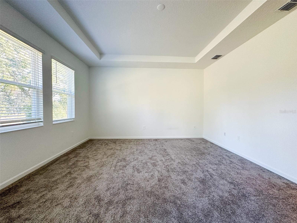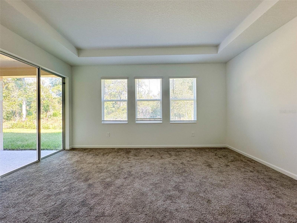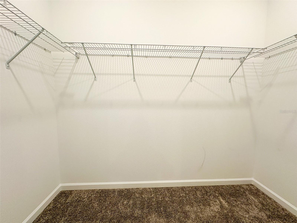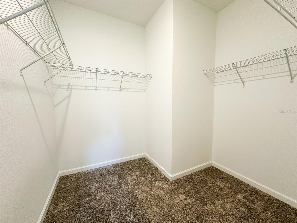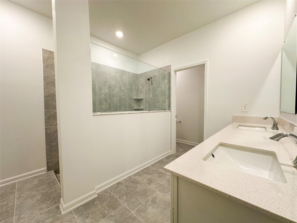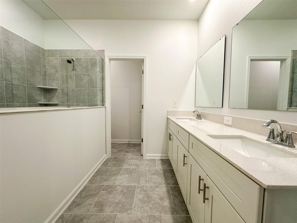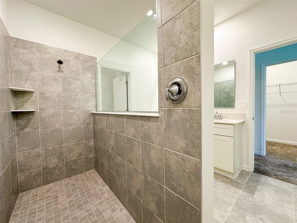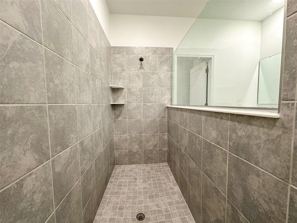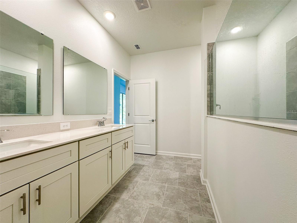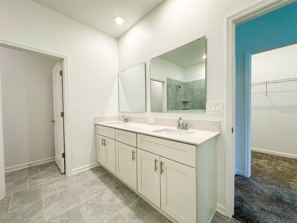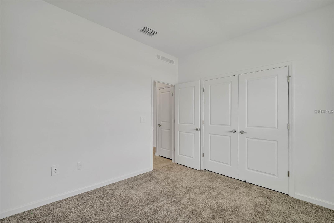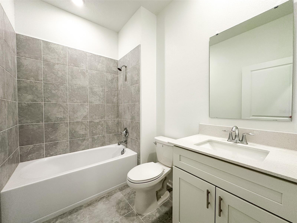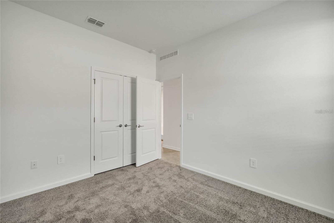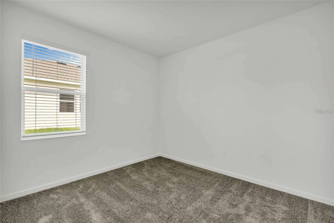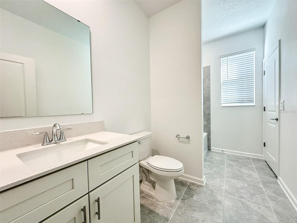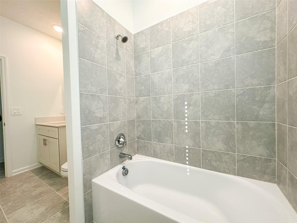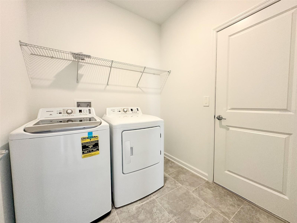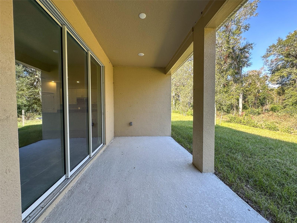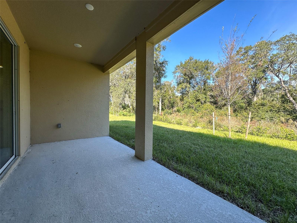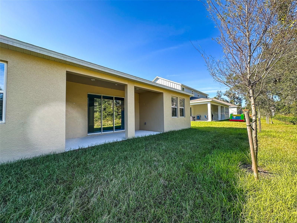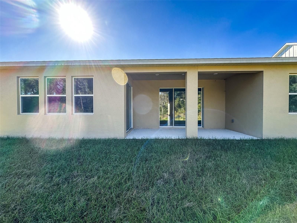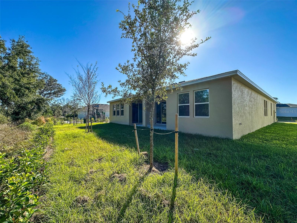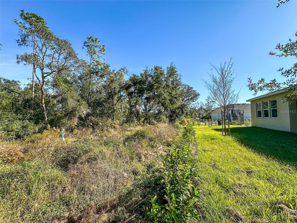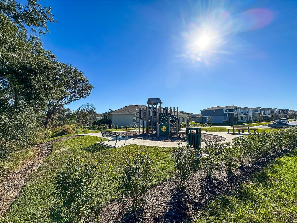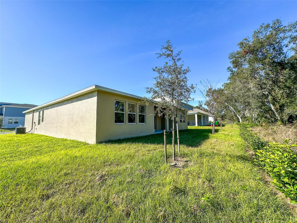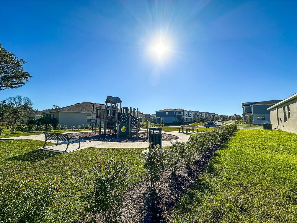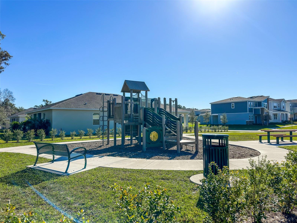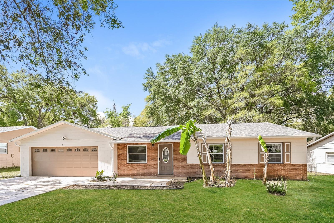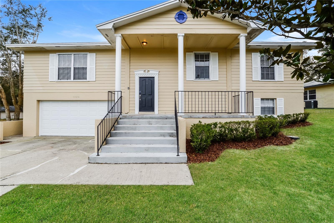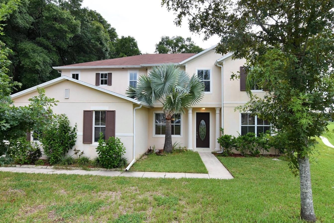2029 Treetop Branch Way, APOPKA, FL 32712
Property Photos
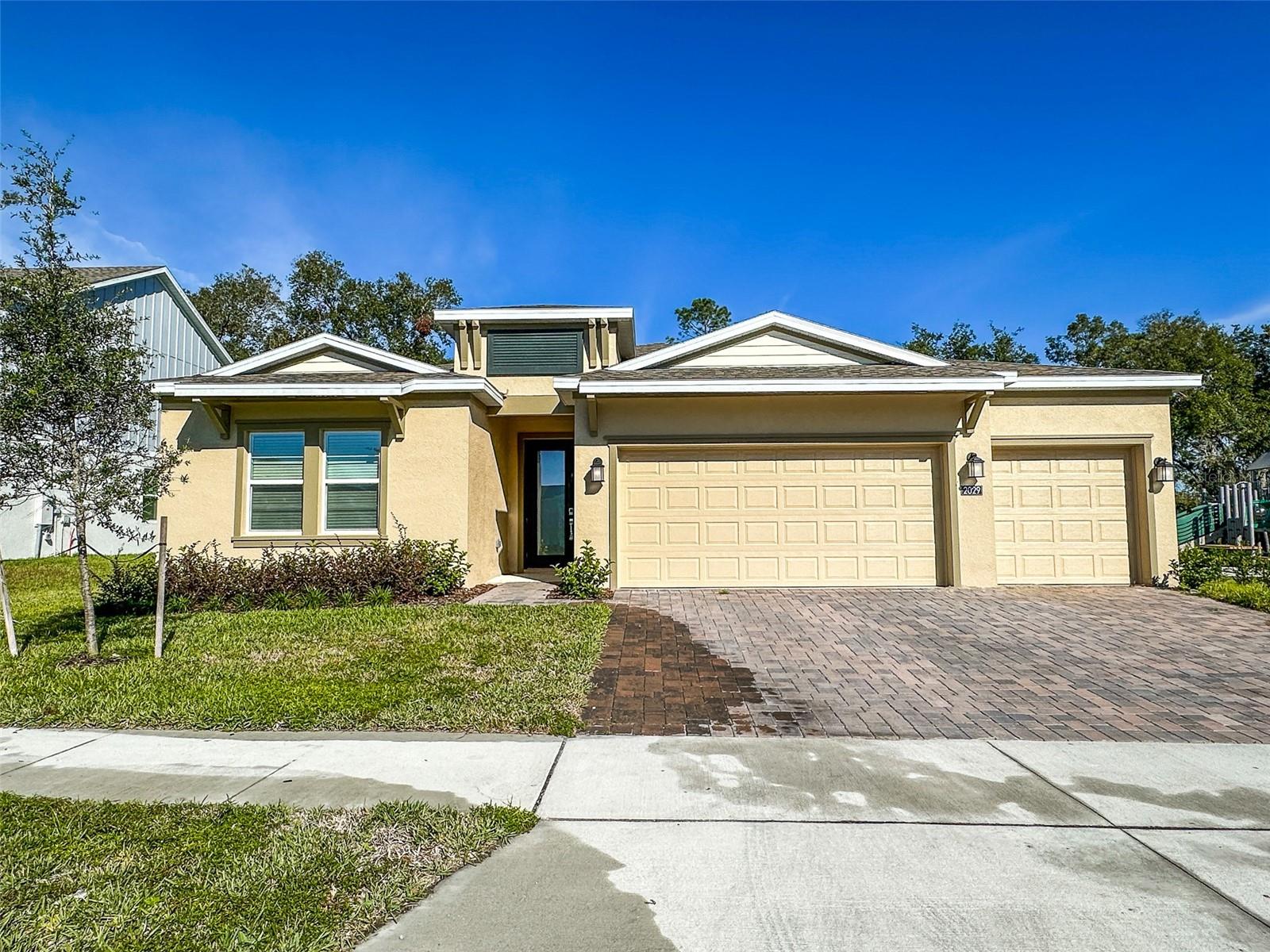
Would you like to sell your home before you purchase this one?
Priced at Only: $2,900
For more Information Call:
Address: 2029 Treetop Branch Way, APOPKA, FL 32712
Property Location and Similar Properties
- MLS#: O6340933 ( Residential Lease )
- Street Address: 2029 Treetop Branch Way
- Viewed: 1
- Price: $2,900
- Price sqft: $1
- Waterfront: No
- Year Built: 2024
- Bldg sqft: 3371
- Bedrooms: 4
- Total Baths: 3
- Full Baths: 3
- Garage / Parking Spaces: 3
- Days On Market: 2
- Additional Information
- Geolocation: 28.7115 / -81.5493
- County: ORANGE
- City: APOPKA
- Zipcode: 32712
- Subdivision: Rhetts Rdg
- Elementary School: Wolf Lake Elem
- Middle School: Wolf Lake Middle
- High School: Apopka High
- Provided by: RATIO REAL ESTATE, LLC
- Contact: Veronica Li
- 407-674-0460

- DMCA Notice
-
DescriptionThis beautifully maintained 4 bedroom, 3 bathroom single story home with a spacious three car garage is located in the highly desirable Rhetts Ridge community. Built in 2024 and only occupied by one tenant, the home feels like new. Enjoy privacy with no rear neighbors and peaceful green views, all while being just steps from the community playground. Inside, the thoughtfully designed open concept layout welcomes you with a foyer that flows into a formal dining room and a versatile flex spaceperfect for an office or additional living area. The expansive family room connects seamlessly to the chefs kitchen, breakfast nook, and covered lanai, creating an ideal space for both everyday living and entertaining. The home offers three comfortable secondary bedrooms, while the owners suite serves as a private retreat with its spa like en suite bathroom. Sliding glass doors extend your living area outdoors to the lanai, where you can relax and enjoy the tranquil surroundings. Rhetts Ridge residents enjoy family friendly amenities, including a tot lot and scenic walking trails, with state parks, trails, and springs nearby. Conveniently located near the 429 connector and Highway 441, the home provides quick access to shopping, dining, entertainment, and Central Floridas world class attractions. Rent includes internet. Tenant is responsible for utilities, lawn care, and pest control. Tenant occupied until 9/30/25.
Payment Calculator
- Principal & Interest -
- Property Tax $
- Home Insurance $
- HOA Fees $
- Monthly -
Features
Building and Construction
- Covered Spaces: 0.00
- Exterior Features: Sliding Doors
- Flooring: Carpet, Ceramic Tile
- Living Area: 2597.00
School Information
- High School: Apopka High
- Middle School: Wolf Lake Middle
- School Elementary: Wolf Lake Elem
Garage and Parking
- Garage Spaces: 3.00
- Open Parking Spaces: 0.00
Eco-Communities
- Water Source: Public
Utilities
- Carport Spaces: 0.00
- Cooling: Central Air
- Heating: Electric, Zoned
- Pets Allowed: Cats OK, Dogs OK
- Sewer: Public Sewer
- Utilities: Cable Connected, Electricity Connected, Public, Sewer Connected, Underground Utilities, Water Connected
Finance and Tax Information
- Home Owners Association Fee: 0.00
- Insurance Expense: 0.00
- Net Operating Income: 0.00
- Other Expense: 0.00
Other Features
- Appliances: Dishwasher, Disposal, Dryer, Electric Water Heater, Exhaust Fan, Microwave, Range, Refrigerator, Washer
- Association Name: ACCESS MGMT / LARISSA
- Country: US
- Furnished: Unfurnished
- Interior Features: Kitchen/Family Room Combo, Living Room/Dining Room Combo, Open Floorplan, Primary Bedroom Main Floor, PrimaryBedroom Upstairs, Solid Surface Counters, Solid Wood Cabinets, Walk-In Closet(s), Window Treatments
- Levels: Two
- Area Major: 32712 - Apopka
- Occupant Type: Tenant
- Parcel Number: 31-20-28-7340-00-240
Owner Information
- Owner Pays: Internet
Similar Properties
Nearby Subdivisions
Alexandria Place I
Apopka Heights Rep 02
Arbor Rdg Ph 03
Bridle Path
Coach Homes At Errol Ph 01
Errol Club Villas 03
Errol Club Villas 04
Errol Golfside Village
Errol Hills Village
Greenbrook Villas At Errol Est
Kelly Park Hills
Lake Francis Village Condo 02
Martin Place
Martin Place Rep
Overlook At Parkside Condomini
Overlookparkside Condo
Palmetto Rdg
Park View Preserve Ph 1
Pines Wekiva Sec 01 Ph 01
Rhetts Rdg
Rock Spgs Homesites
Rolling Oaks
Sanctuary Golf Estates
Spring Harbor
Summerset
Votaw Manor
Wekiva Spgs Reserve Ph 02 4739
Windrose

- One Click Broker
- 800.557.8193
- Toll Free: 800.557.8193
- billing@brokeridxsites.com



