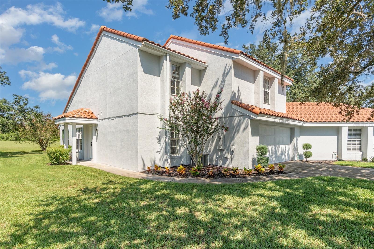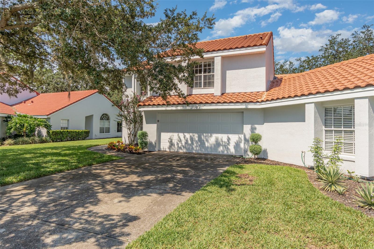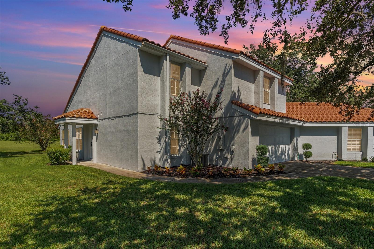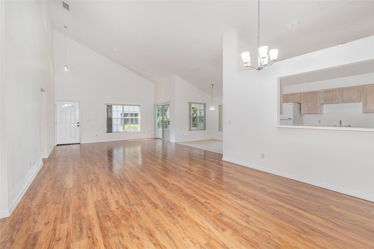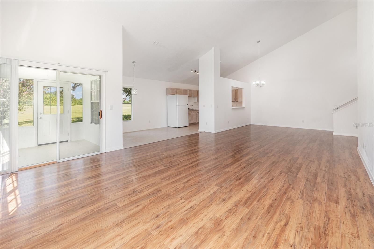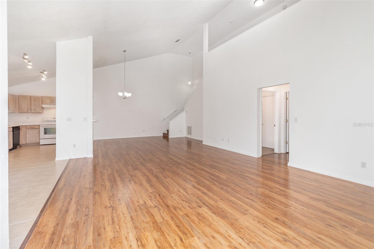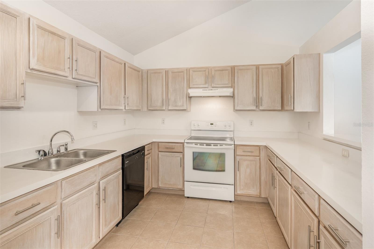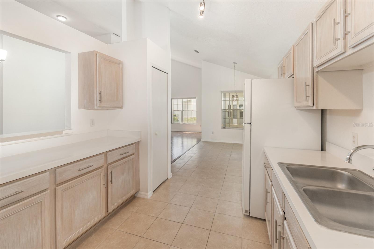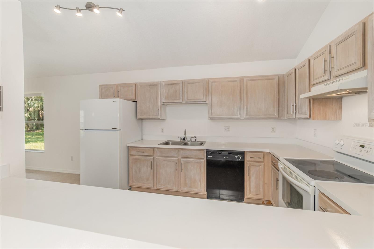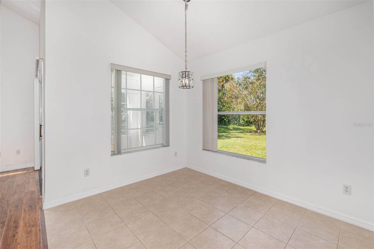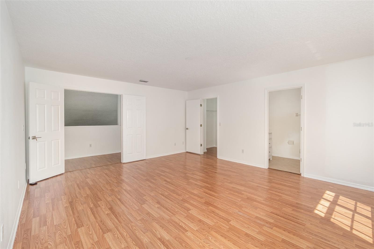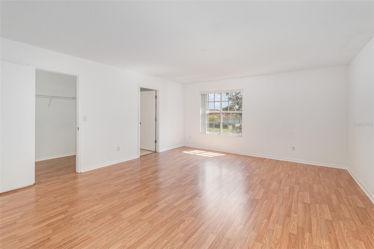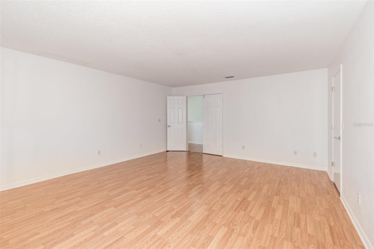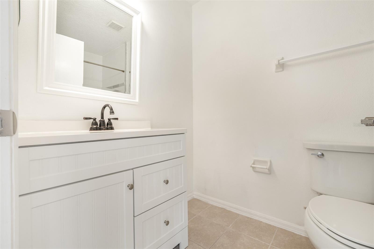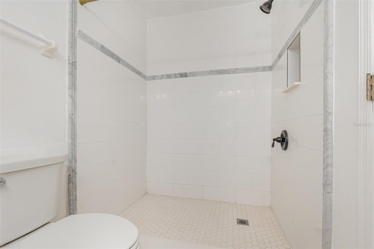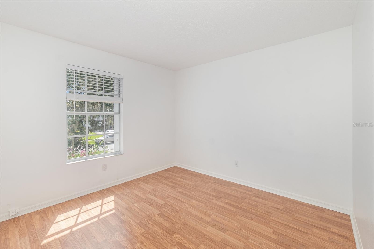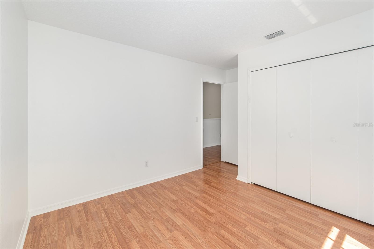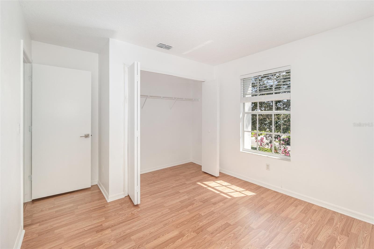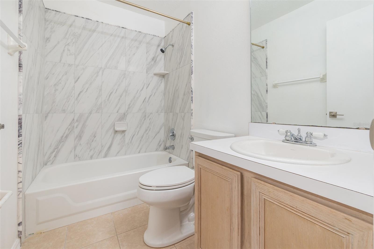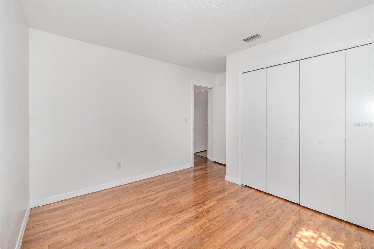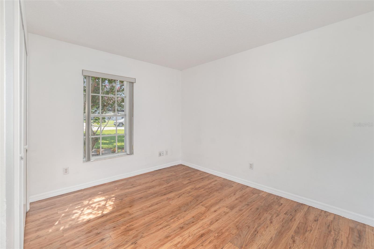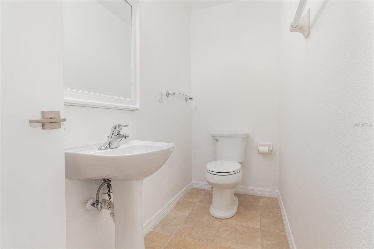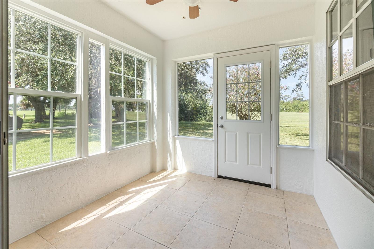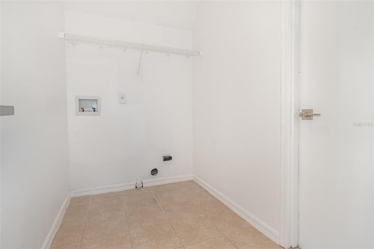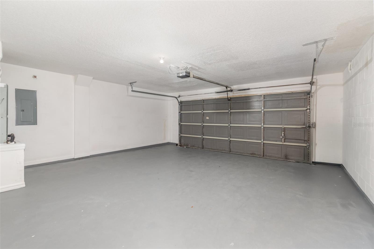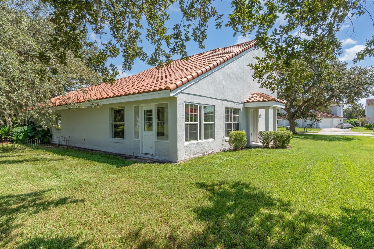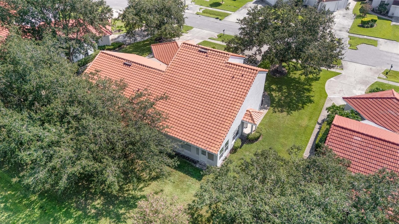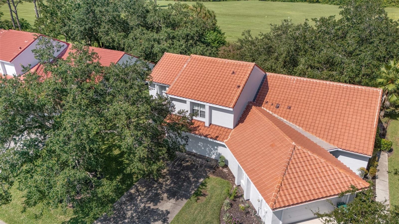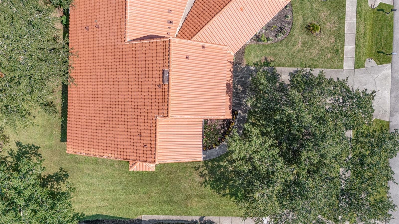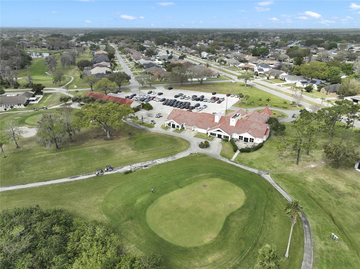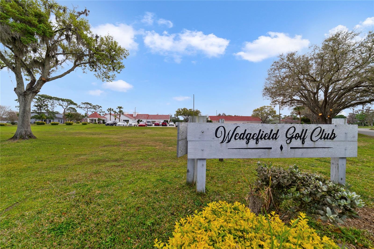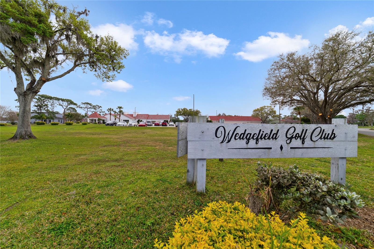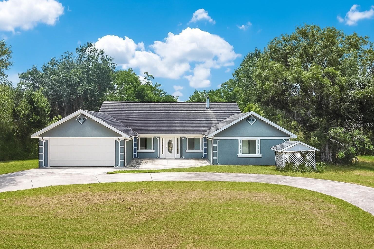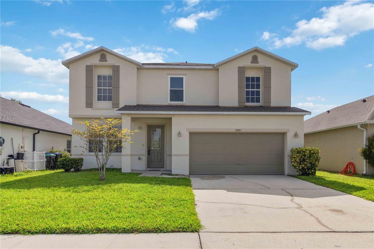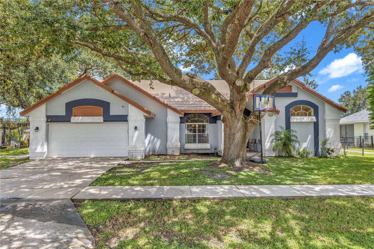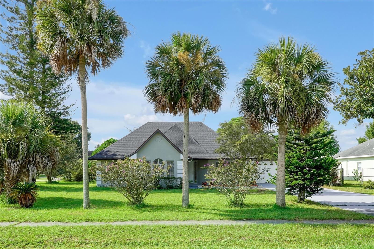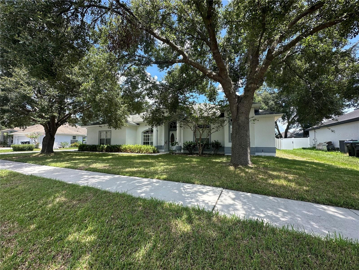2548 Albion Avenue, ORLANDO, FL 32833
Property Photos
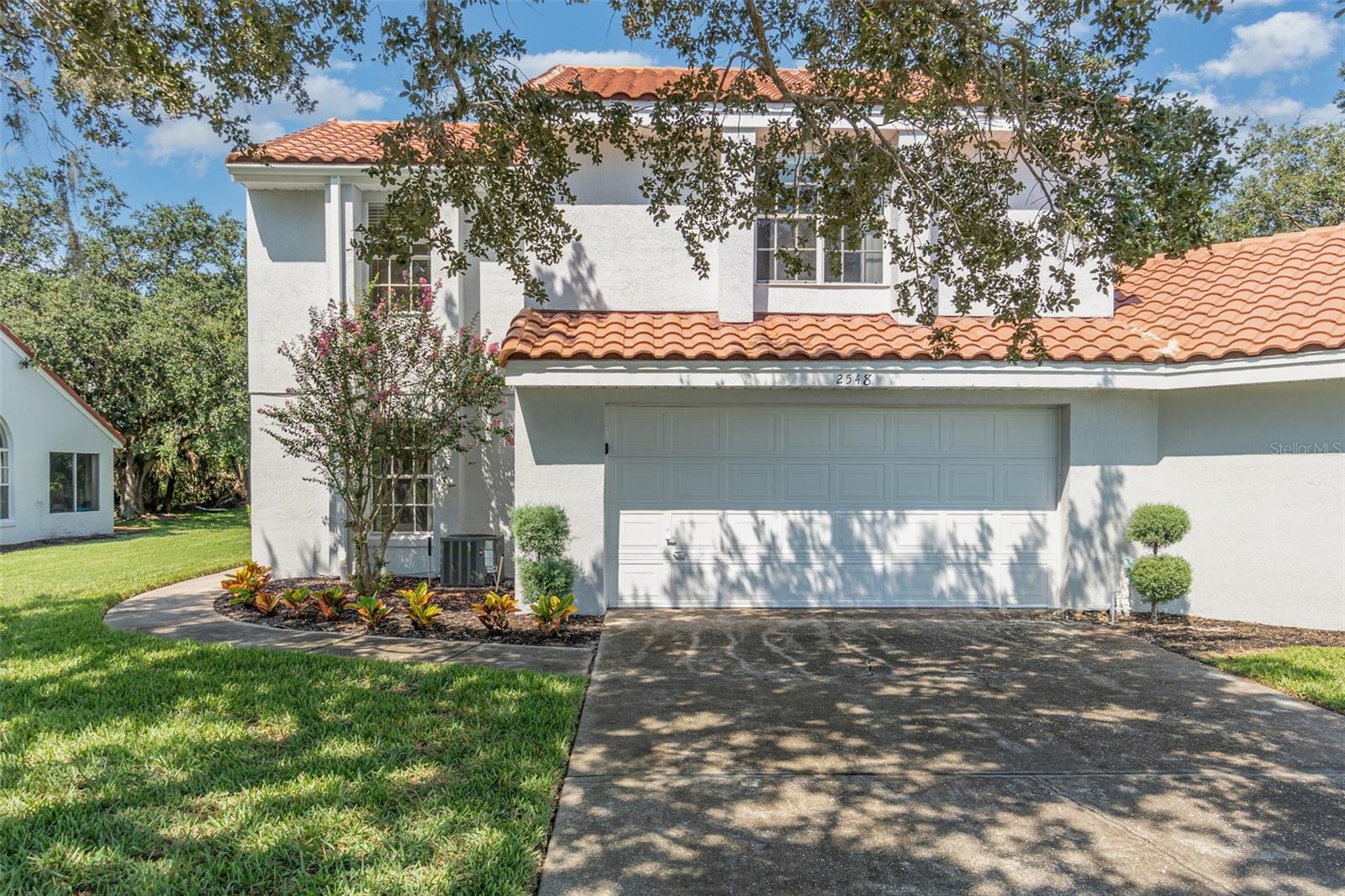
Would you like to sell your home before you purchase this one?
Priced at Only: $400,000
For more Information Call:
Address: 2548 Albion Avenue, ORLANDO, FL 32833
Property Location and Similar Properties
- MLS#: O6340729 ( Residential )
- Street Address: 2548 Albion Avenue
- Viewed: 52
- Price: $400,000
- Price sqft: $163
- Waterfront: No
- Year Built: 1994
- Bldg sqft: 2459
- Bedrooms: 3
- Total Baths: 3
- Full Baths: 2
- 1/2 Baths: 1
- Garage / Parking Spaces: 2
- Days On Market: 99
- Additional Information
- Geolocation: 28.5097 / -81.0693
- County: ORANGE
- City: ORLANDO
- Zipcode: 32833
- Subdivision: Rocket City
- Elementary School: Wedgefield
- Middle School: Wedgefield
- High School: East River High
- Provided by: PALMANO GROUP RE BROKERAGE LLC
- Contact: Carol Wittman
- 321-214-1211

- DMCA Notice
-
DescriptionGolfer's Paradise! Situated in the quiet golf community of Wedgefield, this spacious three bedroom, three bath home has the course right in the back yard. With a brand new (2025) tile roof, updated electrical (2025) and updated plumbing (2025), this property is ready to go. Cathedral ceiling on the first floor, an enclosed porch and a generous two car garage make this home truly special. Centrally located, just 40 minutes to the beach and close to the airport, shopping and the attractions.
Payment Calculator
- Principal & Interest -
- Property Tax $
- Home Insurance $
- HOA Fees $
- Monthly -
Features
Building and Construction
- Covered Spaces: 0.00
- Exterior Features: Sidewalk, Sliding Doors
- Flooring: Laminate, Tile
- Living Area: 1955.00
- Roof: Tile
Land Information
- Lot Features: Cul-De-Sac, Landscaped, Level, Near Golf Course, Sidewalk, Paved
School Information
- High School: East River High
- Middle School: Wedgefield
- School Elementary: Wedgefield
Garage and Parking
- Garage Spaces: 2.00
- Open Parking Spaces: 0.00
- Parking Features: Driveway, Garage Door Opener, Ground Level, Off Street, Oversized
Eco-Communities
- Water Source: Public
Utilities
- Carport Spaces: 0.00
- Cooling: Central Air
- Heating: Central, Electric
- Pets Allowed: Yes
- Sewer: Public Sewer
- Utilities: Cable Available, Electricity Connected, Public, Sewer Available, Sewer Connected, Water Connected
Amenities
- Association Amenities: Maintenance
Finance and Tax Information
- Home Owners Association Fee Includes: Insurance, Maintenance, Water
- Home Owners Association Fee: 185.00
- Insurance Expense: 0.00
- Net Operating Income: 0.00
- Other Expense: 0.00
- Tax Year: 2024
Other Features
- Appliances: Dishwasher, Electric Water Heater, Range, Range Hood, Refrigerator
- Association Name: Towers Property Managment Co
- Association Phone: (407)730-9872
- Country: US
- Interior Features: Cathedral Ceiling(s), High Ceilings, Living Room/Dining Room Combo, Open Floorplan, PrimaryBedroom Upstairs, Solid Wood Cabinets, Thermostat, Window Treatments
- Legal Description: ROCKET CITY UNIT 2 Z/56 A/K/A CAPE ORLANDO ESTATES UNIT 2 1855/292 THE S1/2 OF LOT 10 BLK 41
- Levels: Two
- Area Major: 32833 - Orlando/Wedgefield/Rocket City/Cape Orland
- Occupant Type: Vacant
- Parcel Number: 32-23-01-7599-41-100
- Possession: Close Of Escrow
- View: Golf Course
- Views: 52
- Zoning Code: R-3
Similar Properties

- One Click Broker
- 800.557.8193
- Toll Free: 800.557.8193
- billing@brokeridxsites.com



