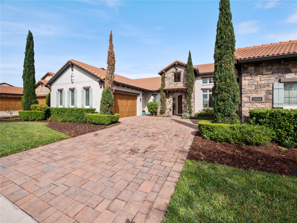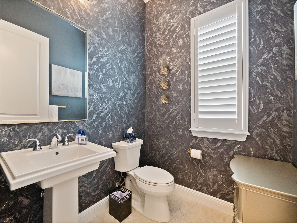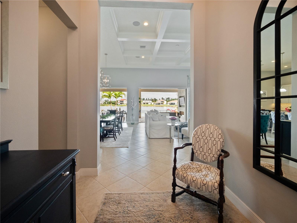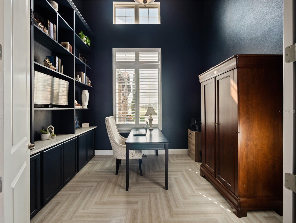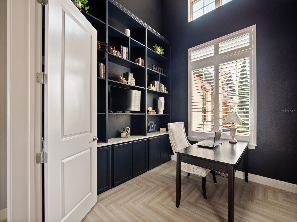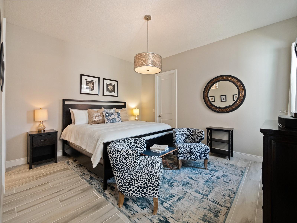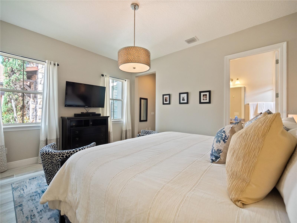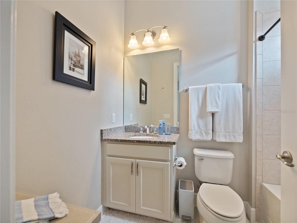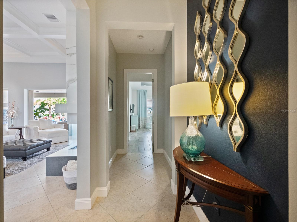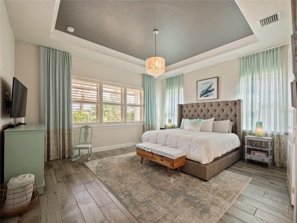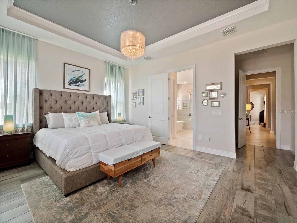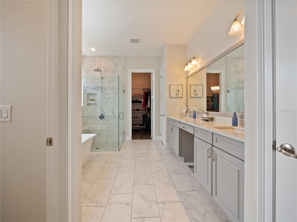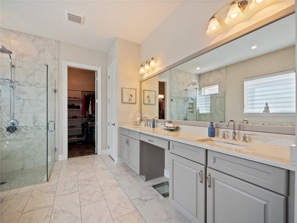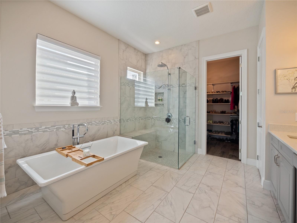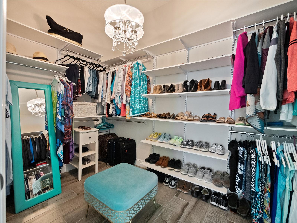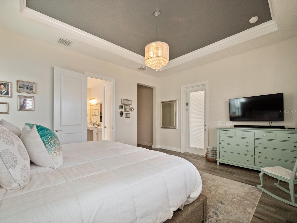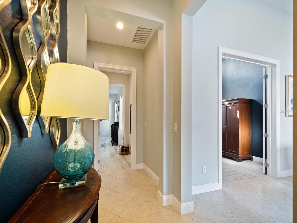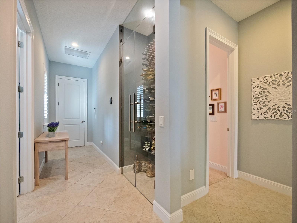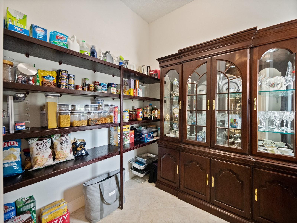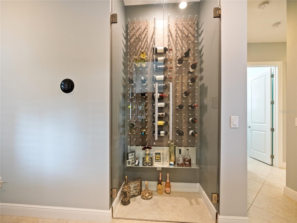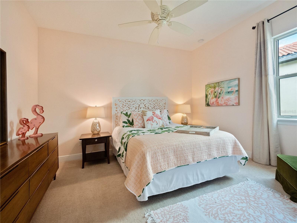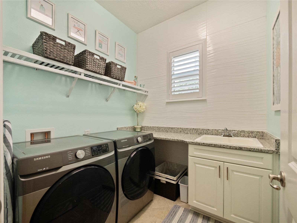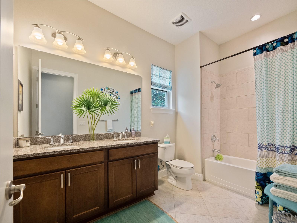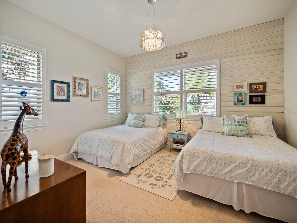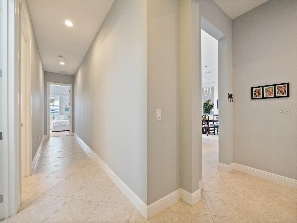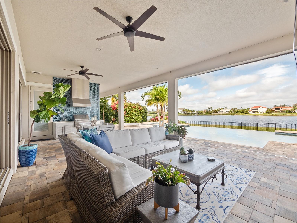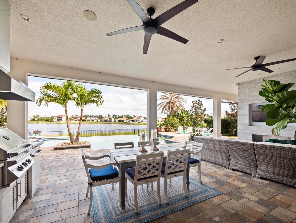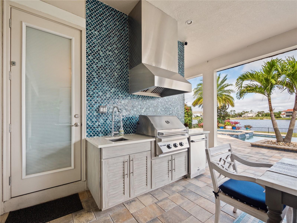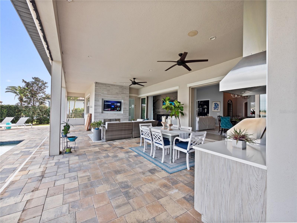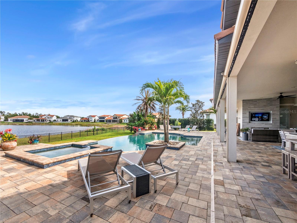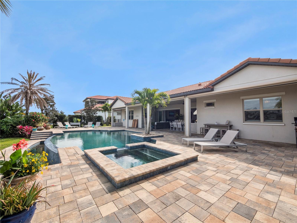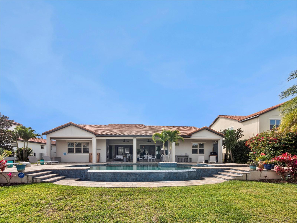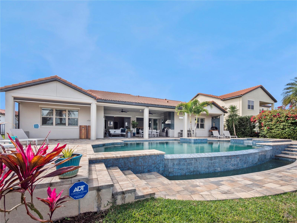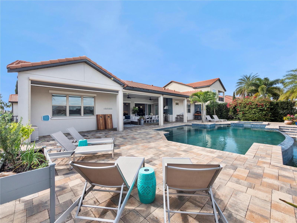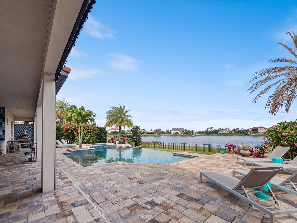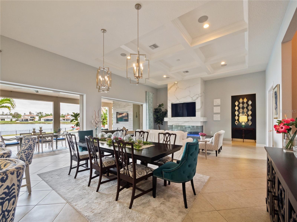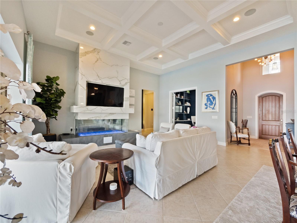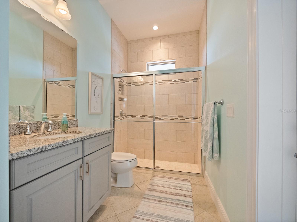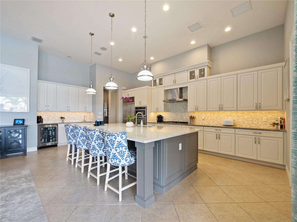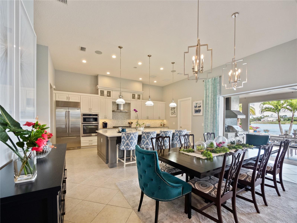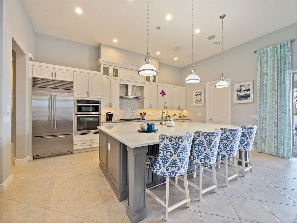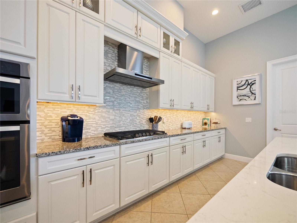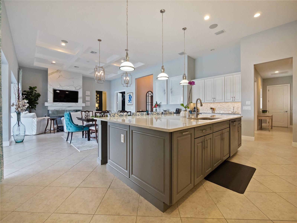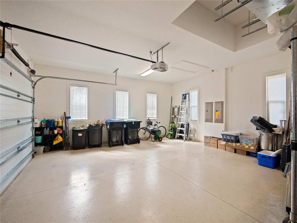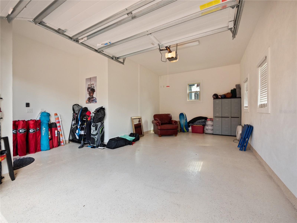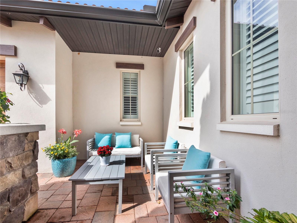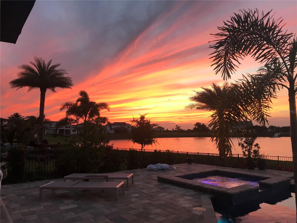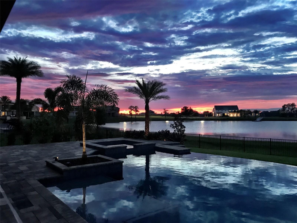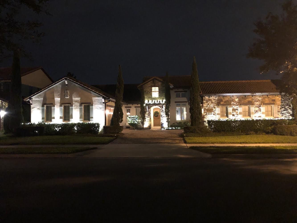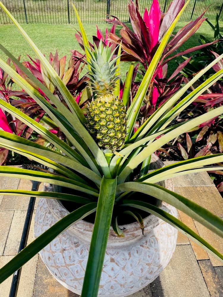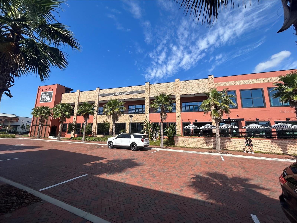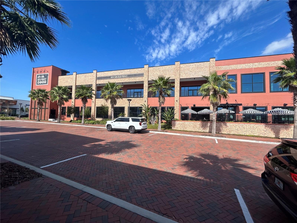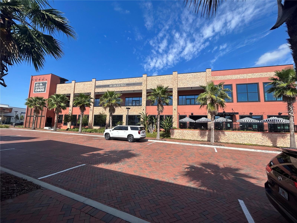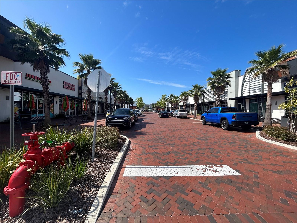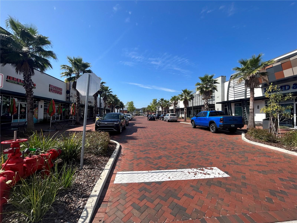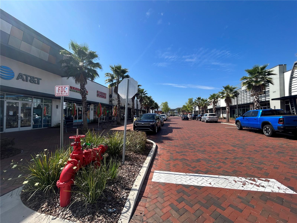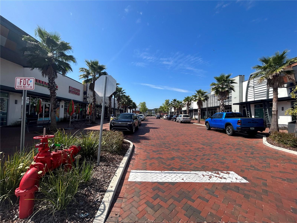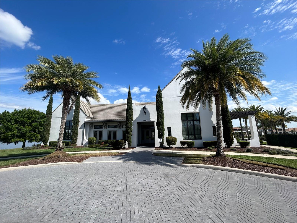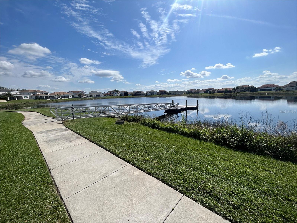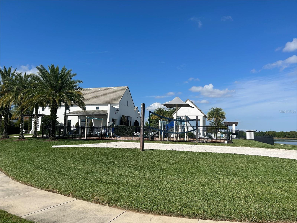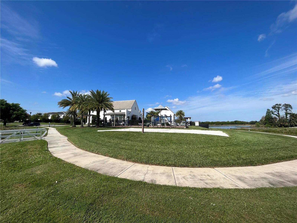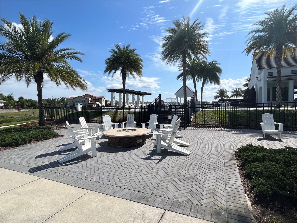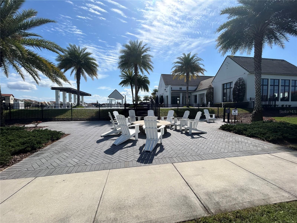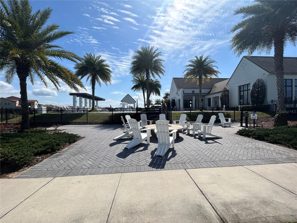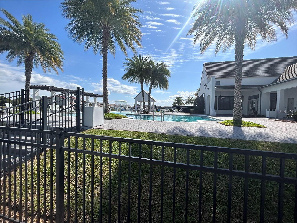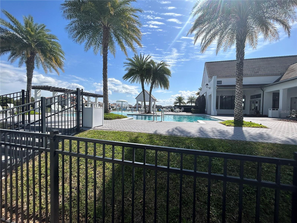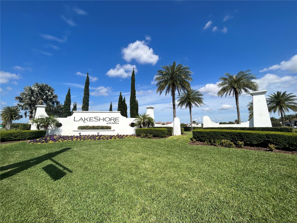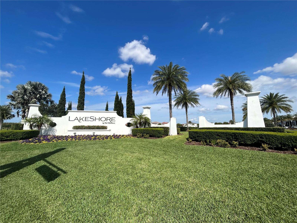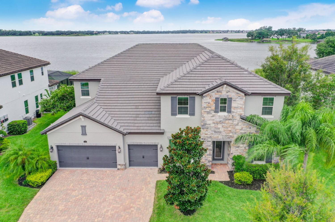15501 Panther Lake Drive, WINTER GARDEN, FL 34787
Property Photos
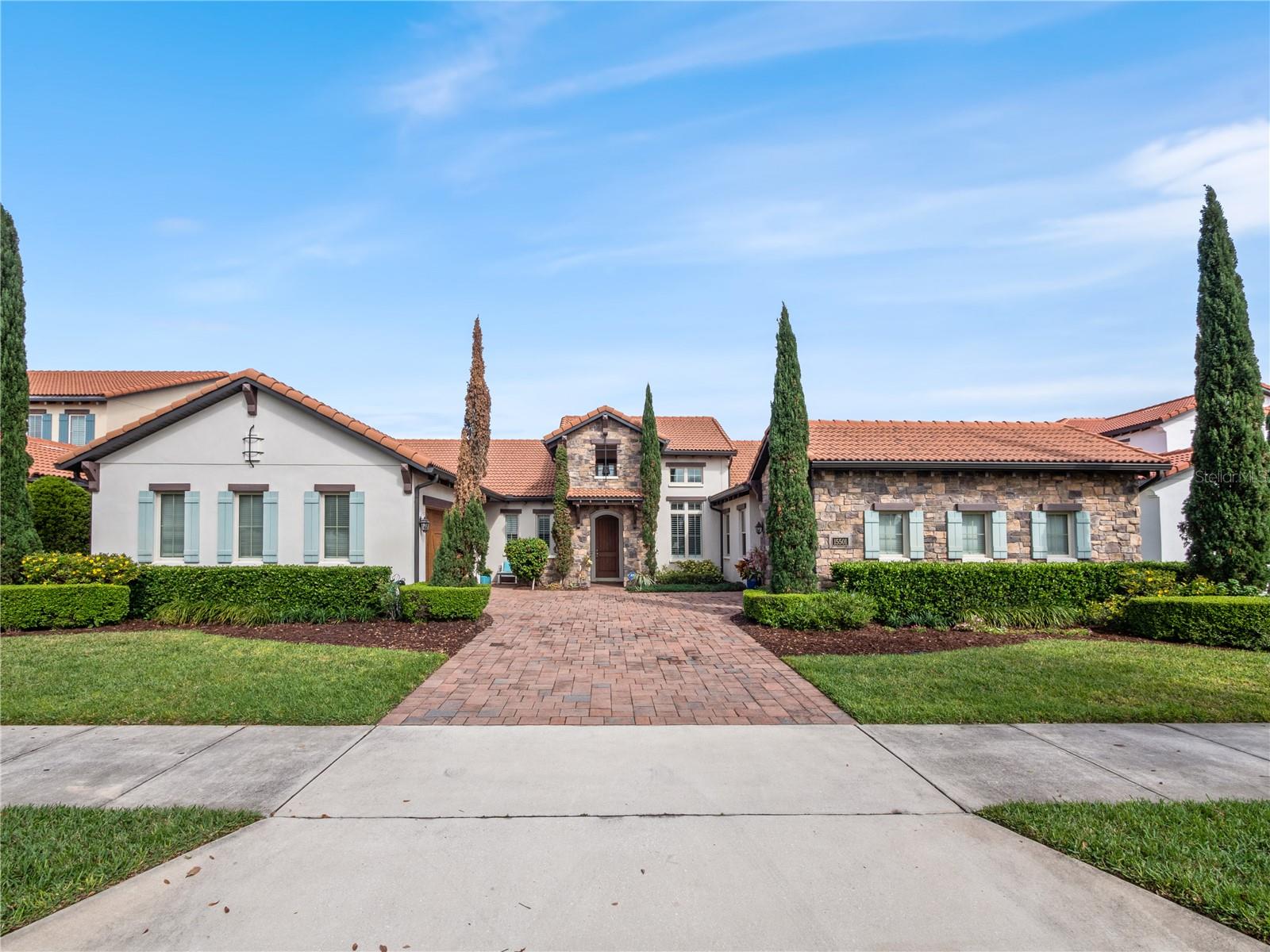
Would you like to sell your home before you purchase this one?
Priced at Only: $8,995
For more Information Call:
Address: 15501 Panther Lake Drive, WINTER GARDEN, FL 34787
Property Location and Similar Properties
- MLS#: O6340715 ( Residential Lease )
- Street Address: 15501 Panther Lake Drive
- Viewed: 3
- Price: $8,995
- Price sqft: $2
- Waterfront: Yes
- Wateraccess: Yes
- Waterfront Type: Lake Front
- Year Built: 2016
- Bldg sqft: 4373
- Bedrooms: 4
- Total Baths: 5
- Full Baths: 4
- 1/2 Baths: 1
- Garage / Parking Spaces: 3
- Days On Market: 4
- Additional Information
- Geolocation: 28.4246 / -81.6256
- County: ORANGE
- City: WINTER GARDEN
- Zipcode: 34787
- Subdivision: Lakeshore Preserve Ph I
- Elementary School: Panther Lake Elementary
- Middle School: Water Spring Middle
- High School: Horizon High School
- Provided by: BHHS FLORIDA REALTY
- Contact: Corey Cannon
- 407-876-2090

- DMCA Notice
-
DescriptionCAN BE LEASED FURNISHED OR UNFURNISHED! Welcome to your Dream Waterfront home on Panther Lake! Located in the flourishing Horizon West community. This home is the epitome of luxury and elegance, featuring 4 bedrooms and 4 1/2 baths. Owner has opted for major upgrades throughput this home. Granite Marble counters throughout, Built in Shelving features, Wine Cellar, Summer Kitchen, Paver Driveway and Pool Deck, Large Walk In Closets w/ Built in shelving features and so much more... The spacious floor plan includes an open dining and living room ideal for hosting and entertaining. The home includes a separate two car and one car garage offering more than ample storage needs. Step outside into your own oasis, complete with a Must see Infinity pool w/ heated Spa and breathtaking Landscaping throughout. Boasting an oversized cabana style pool area and brand new pool access full bathroom this home is ready to take on all of your summer dreams. Placed in the heart of the coveted Lakeshore neighborhood, home to a beautiful clubhouse that includes a gym, outdoor sports courts, a pool and a community fire pit. Conveniently placed within possible walking distances from both Panther Lake Elementary School and Horizon High school as well a short drive from the Miley St shopping center. EZ access to the 429 which can take you to I4, EW Expressway and the Turnpike. This is a once in a lifetime opportunity. Reach out to schedule a private viewing today!
Payment Calculator
- Principal & Interest -
- Property Tax $
- Home Insurance $
- HOA Fees $
- Monthly -
Features
Building and Construction
- Builder Name: Toll Brothers
- Covered Spaces: 0.00
- Exterior Features: Lighting, Sidewalk, Sprinkler Metered, Storage
- Fencing: Fenced, Back Yard
- Flooring: Carpet, Ceramic Tile
- Living Area: 3323.00
Land Information
- Lot Features: Sidewalk, Sloped, Paved
School Information
- High School: Horizon High School
- Middle School: Water Spring Middle
- School Elementary: Panther Lake Elementary
Garage and Parking
- Garage Spaces: 3.00
- Open Parking Spaces: 0.00
- Parking Features: Driveway, Garage Door Opener, Garage Faces Side
Eco-Communities
- Pool Features: Deck, Gunite, In Ground, Infinity
- Water Source: Public
Utilities
- Carport Spaces: 0.00
- Cooling: Central Air
- Heating: Central, Electric
- Pets Allowed: Breed Restrictions, Dogs OK, Yes
- Sewer: Public Sewer
- Utilities: Cable Available, Sewer Connected
Amenities
- Association Amenities: Fitness Center, Pool, Recreation Facilities, Tennis Court(s)
Finance and Tax Information
- Home Owners Association Fee: 0.00
- Insurance Expense: 0.00
- Net Operating Income: 0.00
- Other Expense: 0.00
Other Features
- Appliances: Convection Oven, Cooktop, Dishwasher, Disposal, Dryer, Microwave, Range, Range Hood, Refrigerator, Washer, Wine Refrigerator
- Association Name: First Service Residential
- Association Phone: 407-644-0010
- Country: US
- Furnished: Negotiable
- Interior Features: Built-in Features, Ceiling Fans(s), Crown Molding, Eat-in Kitchen, Thermostat, Tray Ceiling(s), Vaulted Ceiling(s), Walk-In Closet(s), Window Treatments
- Levels: One
- Area Major: 34787 - Winter Garden/Oakland
- Occupant Type: Owner
- Parcel Number: 05-24-27-5330-01-370
- Possession: Rental Agreement
Owner Information
- Owner Pays: Grounds Care, Internet, Management, Pest Control, Pool Maintenance
Similar Properties
Nearby Subdivisions
Bay St Park
Belle Meadeph I B D G
Black Lake Park
Black Lake Park Ph 01
Black Lake Park Ph 02 F-1
Black Lake Park Ph 02 F1
Bray J W F Add 01
Daniels Crossing
Daniels Landing
Daniels Lndg A-j
Daniels Lndg Aj
Deerfield Place Ag
East Bay Estates
Emerald Rdg H
Enclavehamlin
Encore/ovation-ph 3
Encoreovation Ph 3
Encoreovation Ph 4b Sec 19
Encoreovationph 3
Encoreovationph 4b
Foxcrest An P
G T Smith Sub
Garden Heights
Grove Pkstone Crest Ae
Grovehurst
Hamilton Gardens Ph 2a 2b
Hamilton Gardens Ph 2a & 2b
Hamlin Pointe
Hamlin Reserve
Hamlin Ridge
Harvestovation
Hawksmoor
Hawksmoor-ph 1
Hawksmoorph 1
Highland Ridge
Lake Apopka Sound Ph 1
Lakeshore Preserve Ph I
Lakesidehamlin
Lakeview Pointehorizon West 1
Latham Park North
Latham Park South
Mcallister Lndg Ph 2
Mezzano
Northlake At Ovation
Northlakeovation Ph 1
Oaksbrandy Lake O
Orchard
Orchard A1a26 B1 B2 C D1d4
Orchard Hills Ph 2
Orchard Pkstillwater Xing Ph
Ospray Ranch
Osprey Ranch
Osprey Ranch Ph 1
Osprey Ranchph 1
Overlook At Hamlin
Park Ave Estates
Park Placewinter Garden
Parkview At Hamlin
Regal Pointe Ph 02 47133
Regency Oaks Ph 02 Ac
Signature Lakes Ph 3b
Signature Lakes Ph 3b-5 & 3b-7
Silverleaf
Silverleaf Oak
Silverleaf Oaks At Hamlin
Silverleaf Oaks At Hamlin Phas
Silverleaf Reserve/hamlin Ph 2
Silverleaf Reservehamlin Ph 2
Southern Pines Condo
Stone Creek 44/131
Stone Creek 44131
Stone Crk
Stoneybrook West
Stoneybrook West I
Stoneybrook West Ut 04 Rep 49
Storey Grove Ph 1a-2
Storey Grove Ph 1a1
Storey Grove Ph 1a2
Storey Grove Ph 1b 1
Storey Grove Ph 1b1
Storey Grove Ph 1b1a
Storey Grove Ph 1b3
Storey Grove Ph 1b4
Storey Grove Ph 2
Storey Grove Ph 3
Storey Grove Ph 4
Storey Grove Ph 5
Storey Grv Ph 4
Summerlake Grvs
Summerlake Grvs Ph 2
Summerlake Pd Ph 2a 2b
Summerlake Pd Ph 2a & 2b
Summerlake Pd Ph 2c 2d 2e
Summerlake Pd Ph 2c2e
Summerlake Pd Ph 3b
Summerlake Pd Ph 4b
Tilden Placewinter Garden
Townhomes Winter Garden
Tucker Oaks
Tucker Oaks Condo Ph 1
Tucker Okas
Twinwaters
Village Grove Ph 02
Waterleigh
Waterleigh Ph 2c1
Waterleigh Ph 3b 3c 3d
Waterleigh Ph 4a
Waterleigh Phase 5 116135 Lot
Watermark
Watermark Ph 3
Watermark Ph 4
Watersidejohns Lake Ph 2c
Watersidejohns Lkph 2b
West Lake Hancock Estates
Westhavenovation
Westside Townhomes Ph 4
Winding Bay Ph 2
Winding Bay Ph 3
Winding Bay Preserve
Windtree Gardens
Wintermere Pointe

- One Click Broker
- 800.557.8193
- Toll Free: 800.557.8193
- billing@brokeridxsites.com



