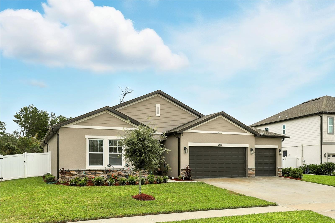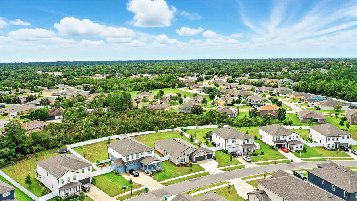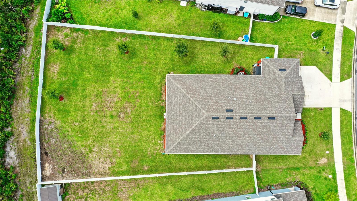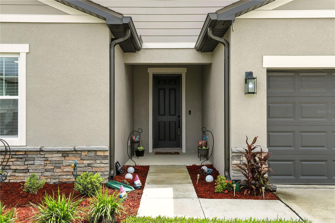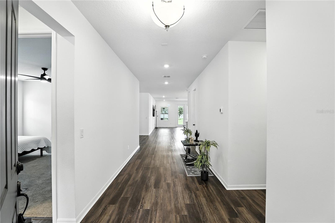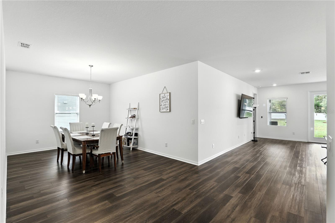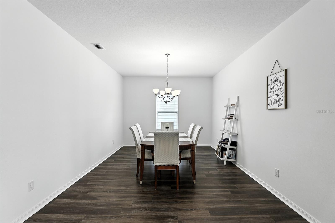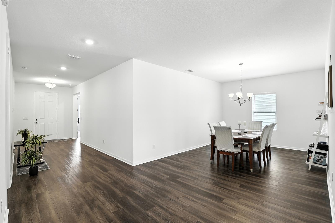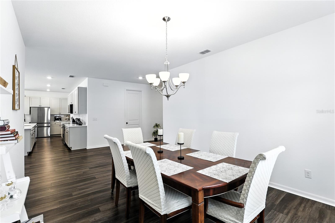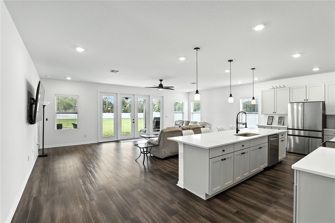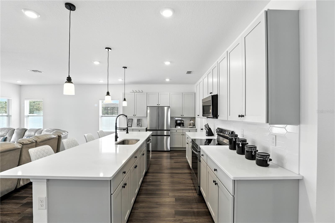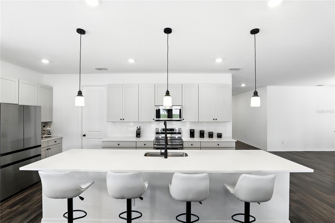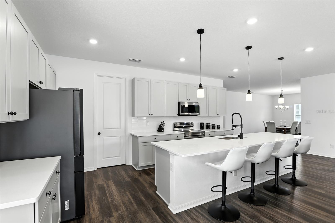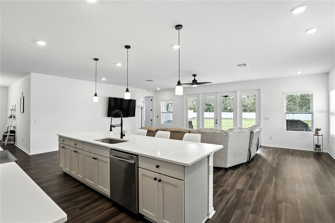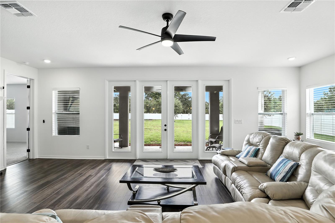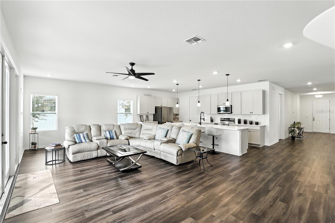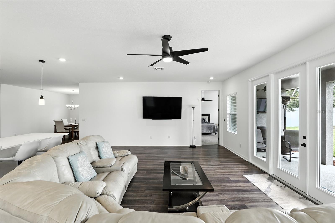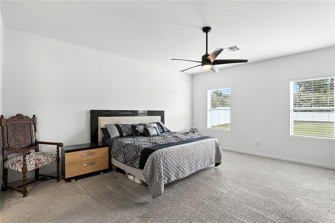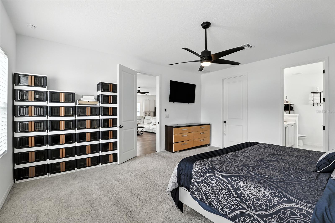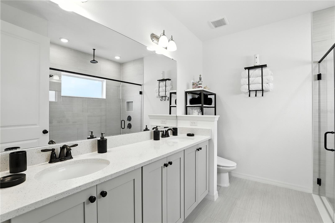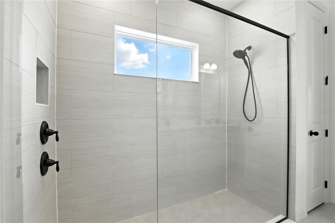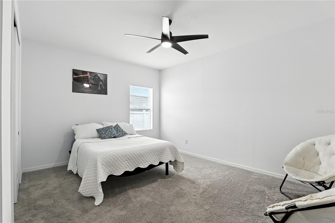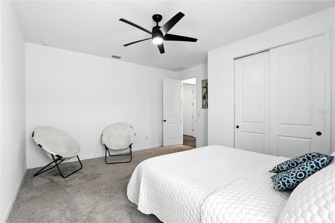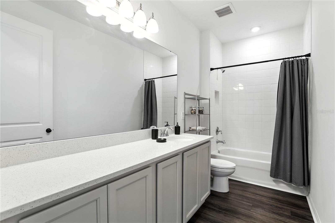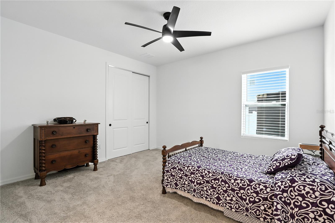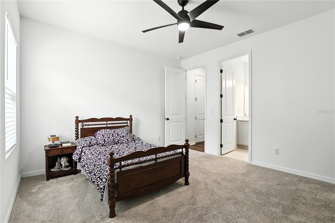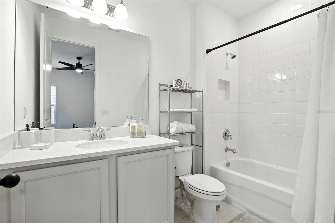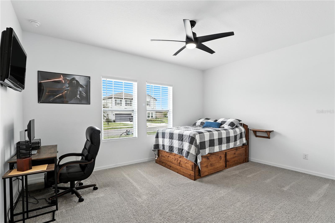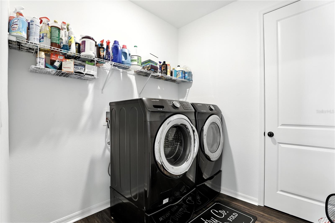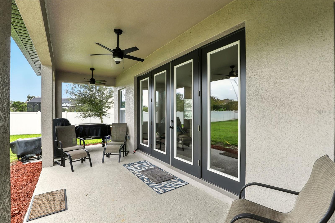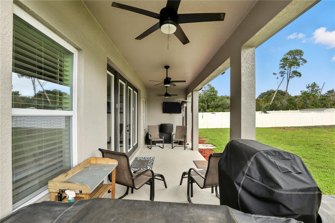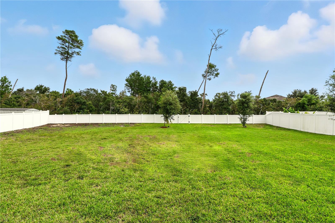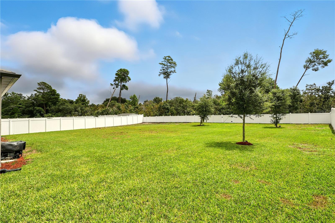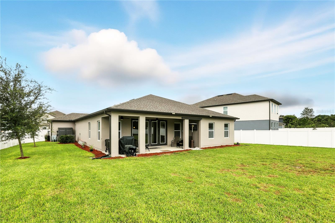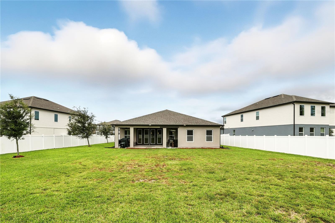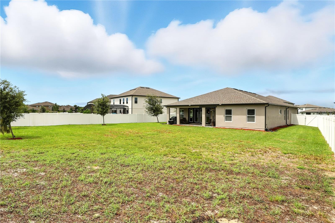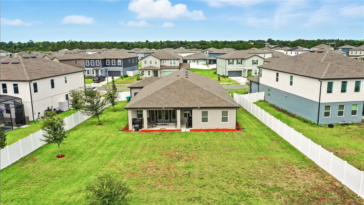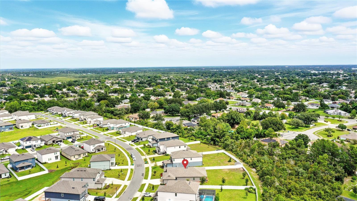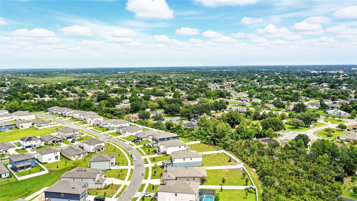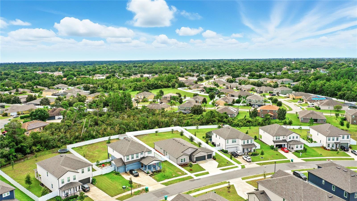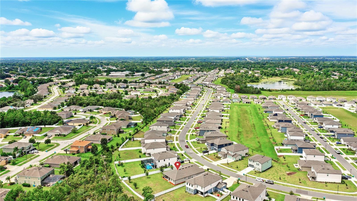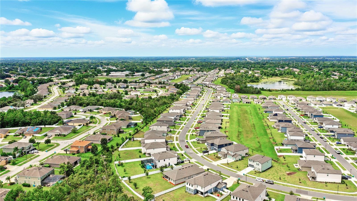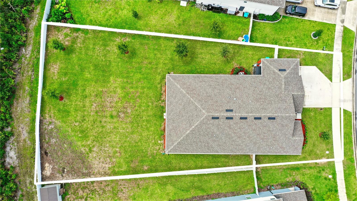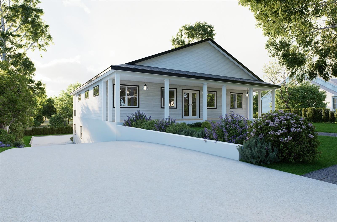1647 Meadowlark Drive, DELTONA, FL 32725
Property Photos
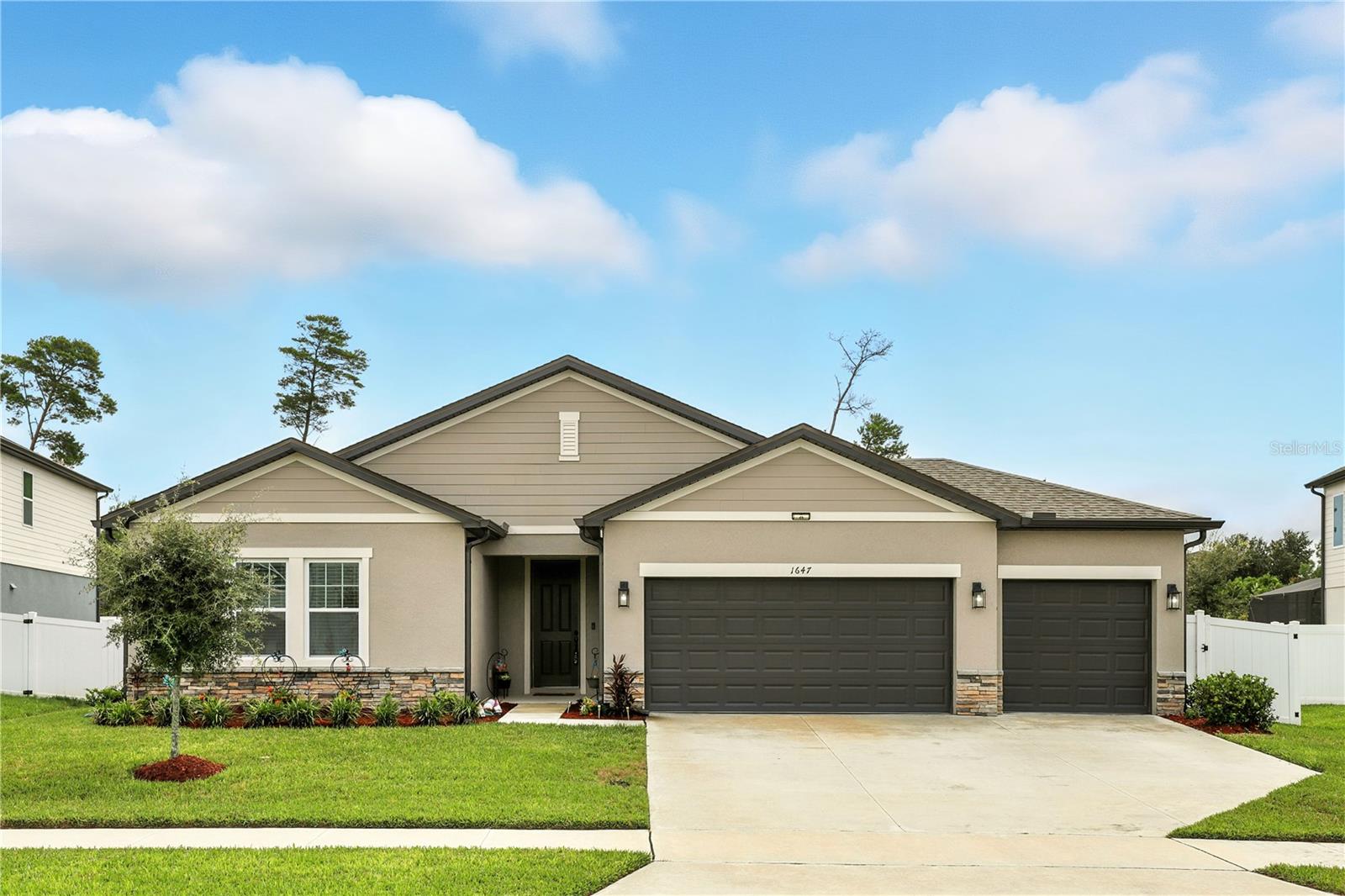
Would you like to sell your home before you purchase this one?
Priced at Only: $519,000
For more Information Call:
Address: 1647 Meadowlark Drive, DELTONA, FL 32725
Property Location and Similar Properties
- MLS#: O6340665 ( Residential )
- Street Address: 1647 Meadowlark Drive
- Viewed: 3
- Price: $519,000
- Price sqft: $145
- Waterfront: No
- Year Built: 2023
- Bldg sqft: 3583
- Bedrooms: 4
- Total Baths: 3
- Full Baths: 3
- Garage / Parking Spaces: 3
- Days On Market: 5
- Additional Information
- Geolocation: 28.9094 / -81.2348
- County: VOLUSIA
- City: DELTONA
- Zipcode: 32725
- Subdivision: Hampton Oaks
- Provided by: WEICHERT REALTORS HALLMARK PRO
- Contact: Chadwick Tejada
- 407-585-0500

- DMCA Notice
-
DescriptionWelcome to 1647 Meadowlark Lane Built in 2023, this beautifully designed 4 bedroom, 3 bath, 3 car garage home offering 2,691 sq. ft. of modern living space set on an oversized .37 acre lot. From the moment you arrive, the homes stone accented exterior, maturing landscaping with auto irrigation system, long lasting low maintenance vinyl fencing, and three car wide driveway set the tone for both elegance, convenience and longevity. Step inside to a welcoming foyer, tall ceilings with views straight through to the backyard, immediately showcasing the open and airy design, the design is a thoughtful split floor plan providing both comfort and privacy for residents and guests. Upon entry, to the left of the foyer are two spacious guest bedrooms with a full bath. To the right, access to the garage, inside laundry room and junior suite feature ensuite bath with quartz countertop and shower tub combo creating a perfect private space for guests. Proceeding to the heart of the home, the expansive great room and chefs style kitchen create the perfect gathering space. The kitchen features an oversized 12 foot island with quartz countertops, white shaker cabinets, stainless steel appliances, stovetop with exterior exhaust venting, and a generous walk in pantry. An adjacent open formal dining area makes entertainment seamless, or this area can be used as a general flex space. Enjoy Floridas indoor outdoor lifestyle with double French doors and a wall of windows leading to a covered lanai overlooking the expansive back yard. With green space behind the property, the backyard offers coveted privacy and endless potentialwhether you envision a pool, summer kitchen, or custom garden, this area is large enough for all three! The primary suite is a private retreat tucked away off the great room, featuring en suite bath with a large, fully glassed walk in shower with rain shower feature, large window for natural light and linin closet and dual sink vanity, the owners retreat also includes a large walk in closet with custom built ins. Additional features of this home include luxury vinyl plank flooring in the main living areas, carpeted bedrooms, ceiling fans, recessed and pendent lighting, and abundance of natural light throughout. Perfectly located, this home is within walking distance to shopping, casual dining and just minutes to I 4 for an easy commute. For recreation, youre a short drive from world famous Volusia County beaches, the ultimate Florida lifestyle is waiting, schedule your private showing today!
Payment Calculator
- Principal & Interest -
- Property Tax $
- Home Insurance $
- HOA Fees $
- Monthly -
Features
Building and Construction
- Covered Spaces: 0.00
- Fencing: Vinyl
- Flooring: Carpet, Luxury Vinyl
- Living Area: 2691.00
- Roof: Shingle
Land Information
- Lot Features: City Limits, Level, Oversized Lot, Sidewalk, Paved
Garage and Parking
- Garage Spaces: 3.00
- Open Parking Spaces: 0.00
- Parking Features: Driveway, Oversized
Eco-Communities
- Water Source: Public
Utilities
- Carport Spaces: 0.00
- Cooling: Central Air
- Heating: Central, Electric, Exhaust Fan
- Pets Allowed: Yes
- Sewer: Public Sewer
- Utilities: BB/HS Internet Available
Finance and Tax Information
- Home Owners Association Fee Includes: Common Area Taxes
- Home Owners Association Fee: 200.00
- Insurance Expense: 0.00
- Net Operating Income: 0.00
- Other Expense: 0.00
- Tax Year: 2024
Other Features
- Appliances: Dishwasher, Disposal, Microwave, Range, Refrigerator
- Association Name: Jennifer Almonte
- Country: US
- Furnished: Unfurnished
- Interior Features: Ceiling Fans(s), High Ceilings, Solid Surface Counters, Split Bedroom, Window Treatments
- Legal Description: 20-18-31 LOT 127 HAMPTON OAKS MB 61 PGS 108-118 PER OR 7927 PG 4259 PER OR 7927 PG 4264 PER OR 8357 PG 3375 PER OR 8426 PG 2531
- Levels: One
- Area Major: 32725 - Deltona / Enterprise
- Occupant Type: Owner
- Parcel Number: 8120-09-00-1270
- Possession: Close Of Escrow
- Zoning Code: RES
Similar Properties
Nearby Subdivisions
Arbor Ridge
Arbor Ridge Unit 04
Bodines Enterprise
Coventry Rep
Deltoka Lakes Un 30
Delton Lakes Un 04
Deltona Lakes
Deltona Lakes Un Fifty 5
Deltona Lakes Unit 03
Deltona Lakes Unit 05
Deltona Lakes Unit 08
Deltona Lakes Unit 11
Deltona Lakes Unit 12
Deltona Lakes Unit 16
Deltona Lakes Unit 20
Deltona Lakes Unit 25
Deltona Lakes Unit 26
Deltona Lakes Unit 27
Deltona Lakes Unit 5
Deltons Lake Un 07
Emerald Hlnds
Hampton Oaks
Not In Subdivision
Not On The List
Orange City Estates Un 03
Other
Pinewood
Saxon Ridge Ph 03
Saxon Ridge Ph 1
Sterling Park Un 02
Stone Island Estates
Stone Island Estates Un 03
Stone Island Estates Unit 03
Stone Island Estates Unit 04 &
Timbercrest Add 01
Timbercrest Add 02
Twin Lakes At Deltona Unit 02
Wilsons 014 Sw 014

- One Click Broker
- 800.557.8193
- Toll Free: 800.557.8193
- billing@brokeridxsites.com



