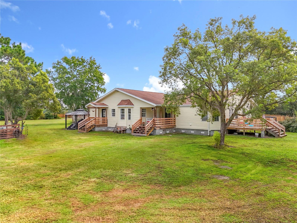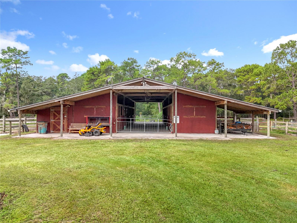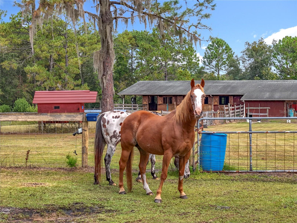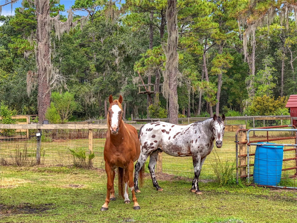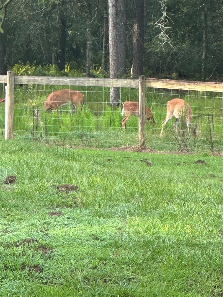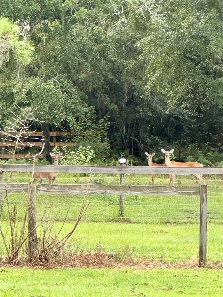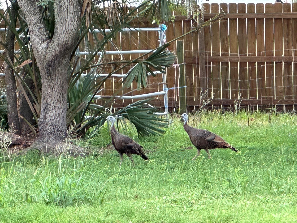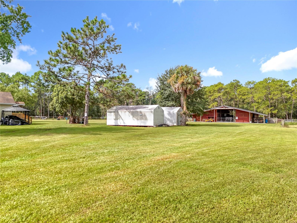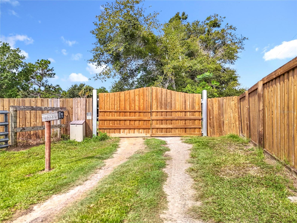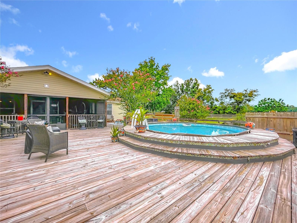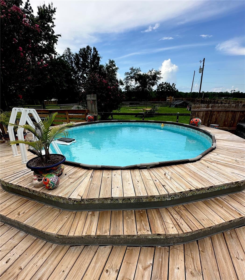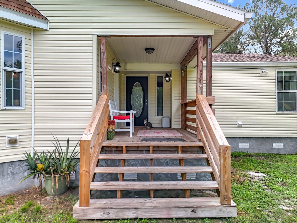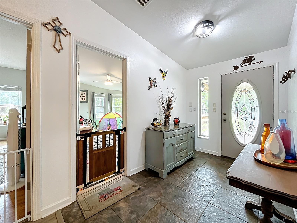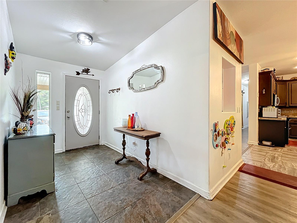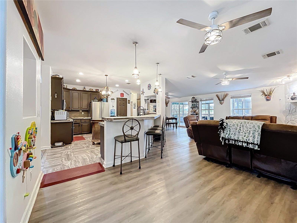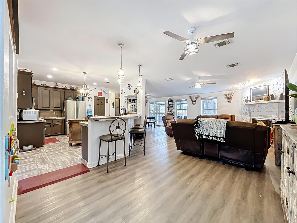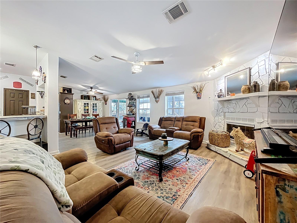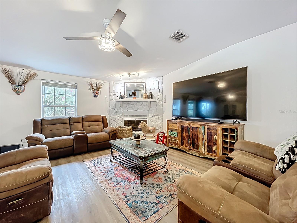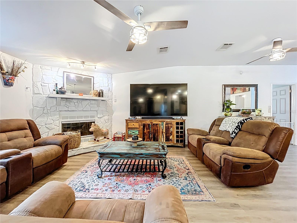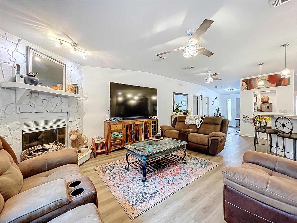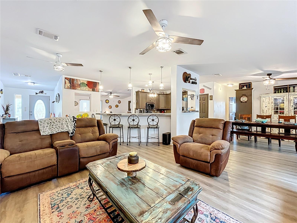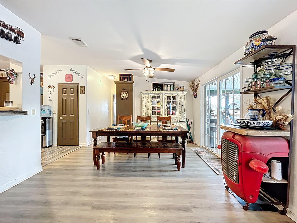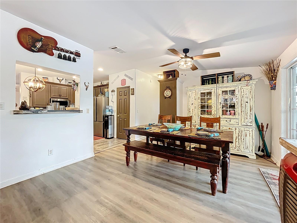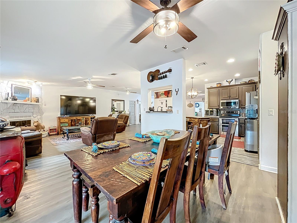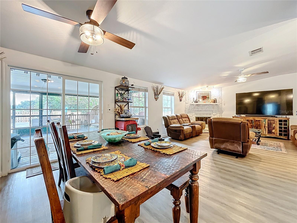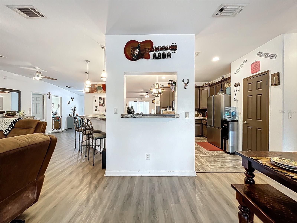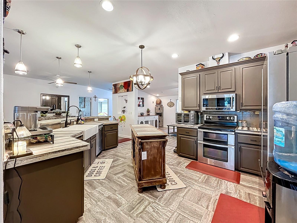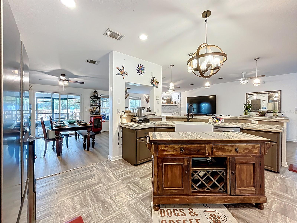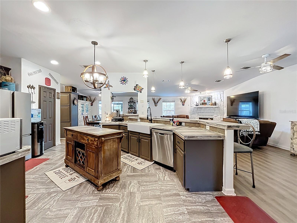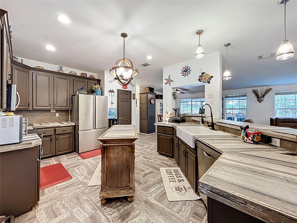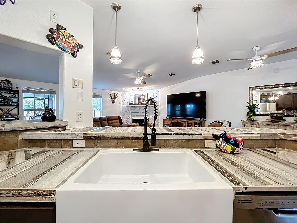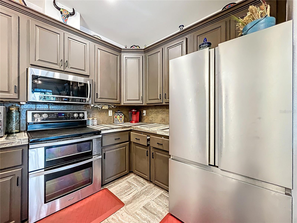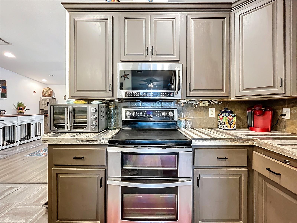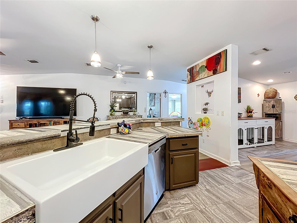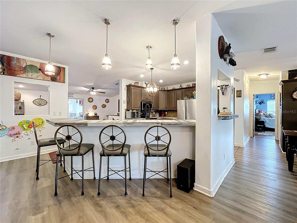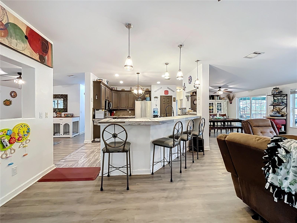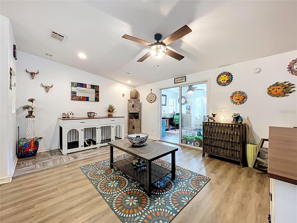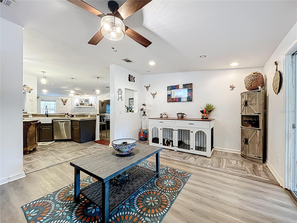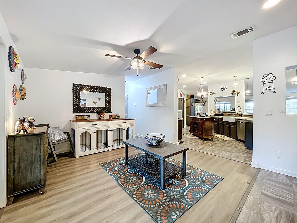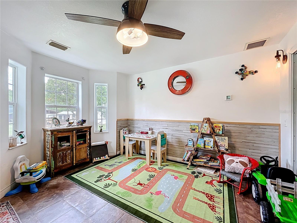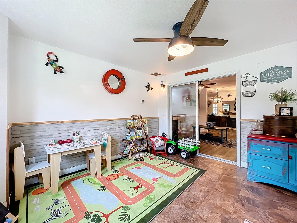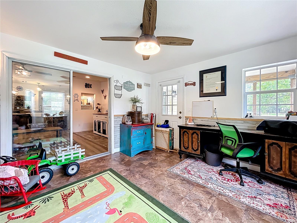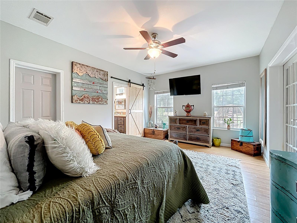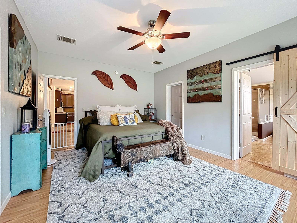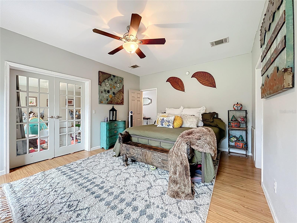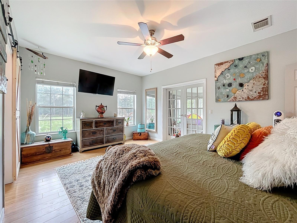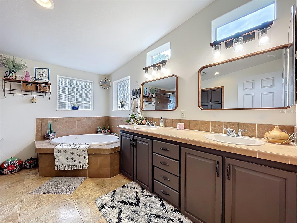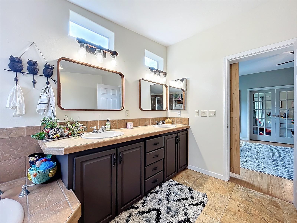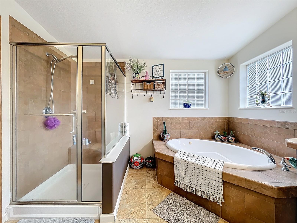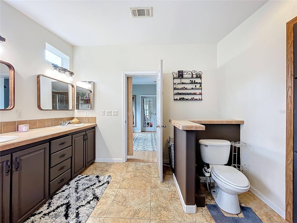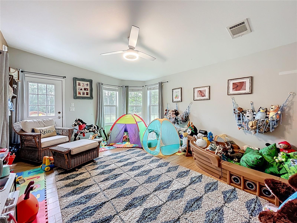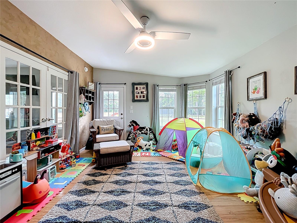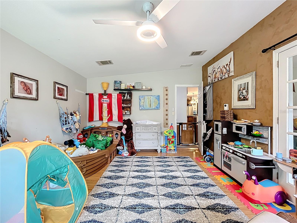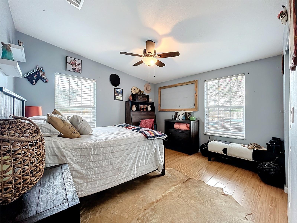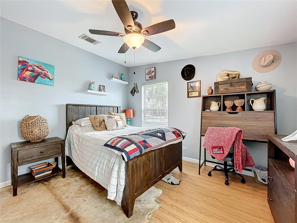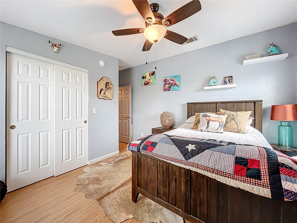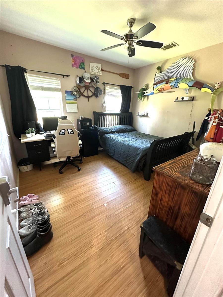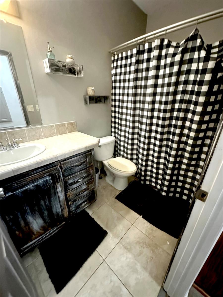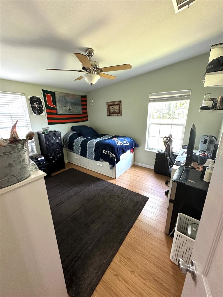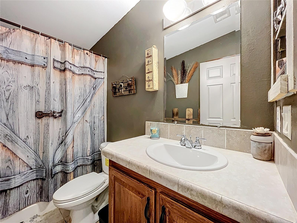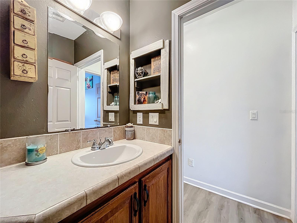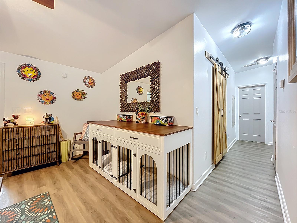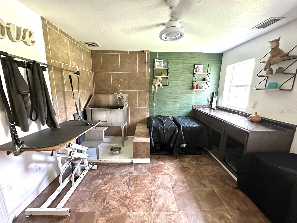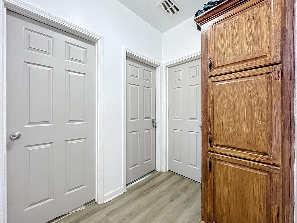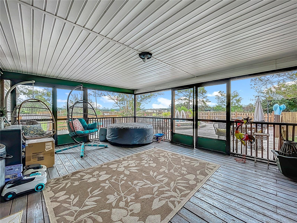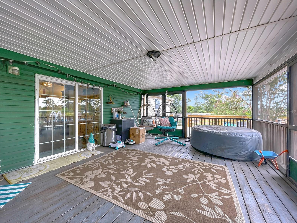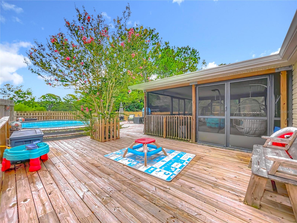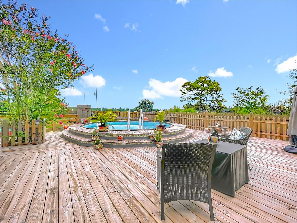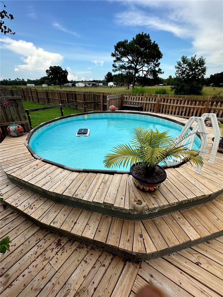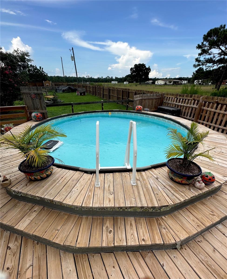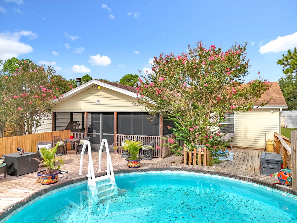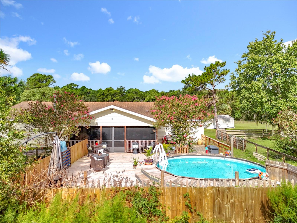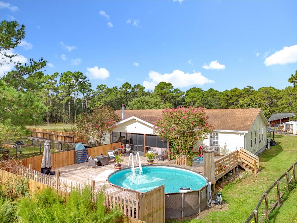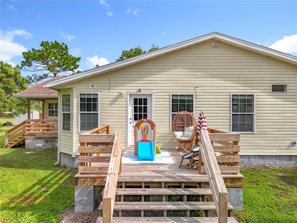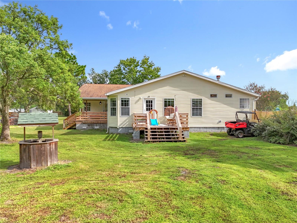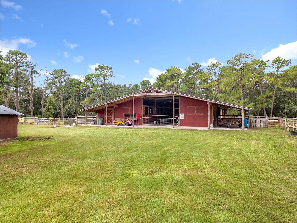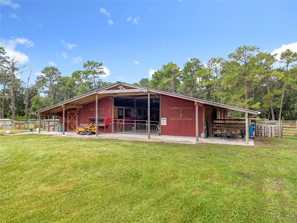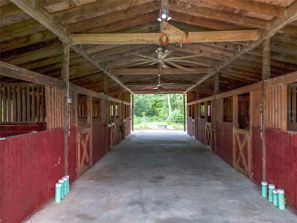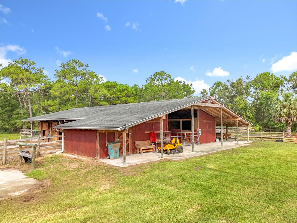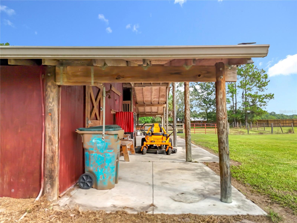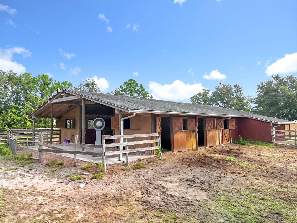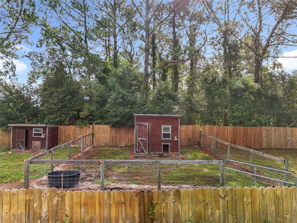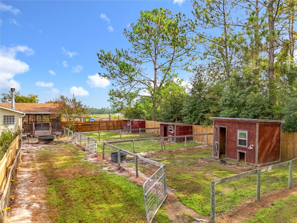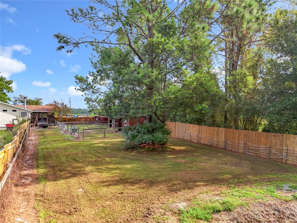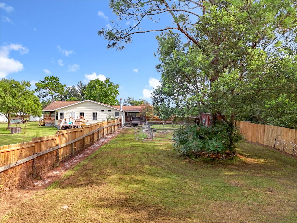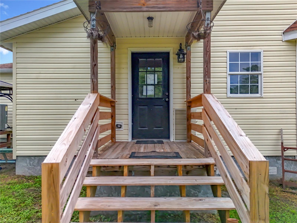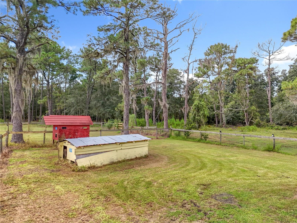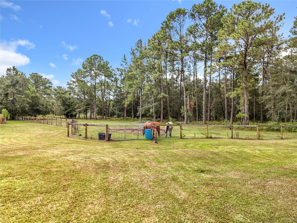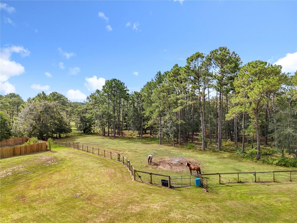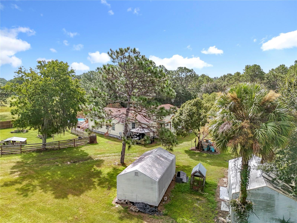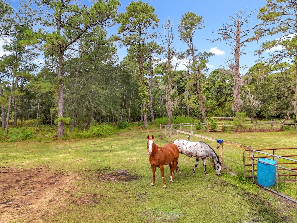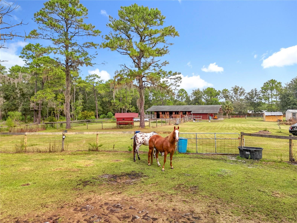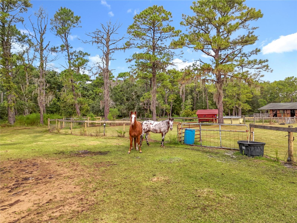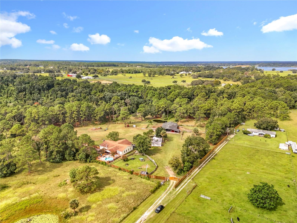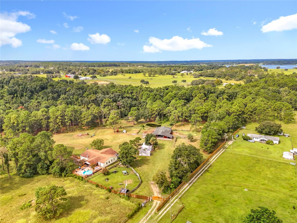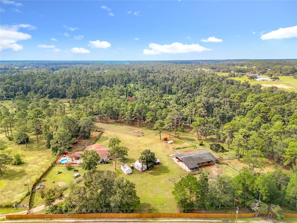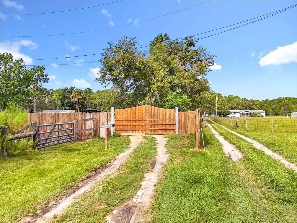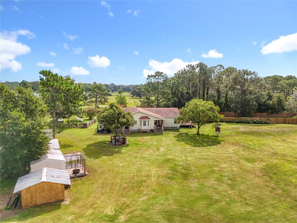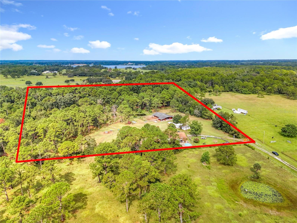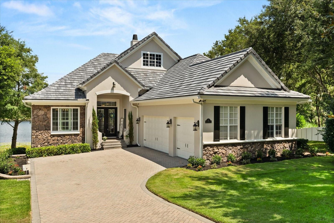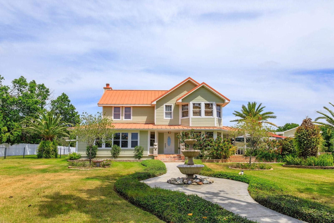21320 Paradise Way, EUSTIS, FL 32736
Property Photos
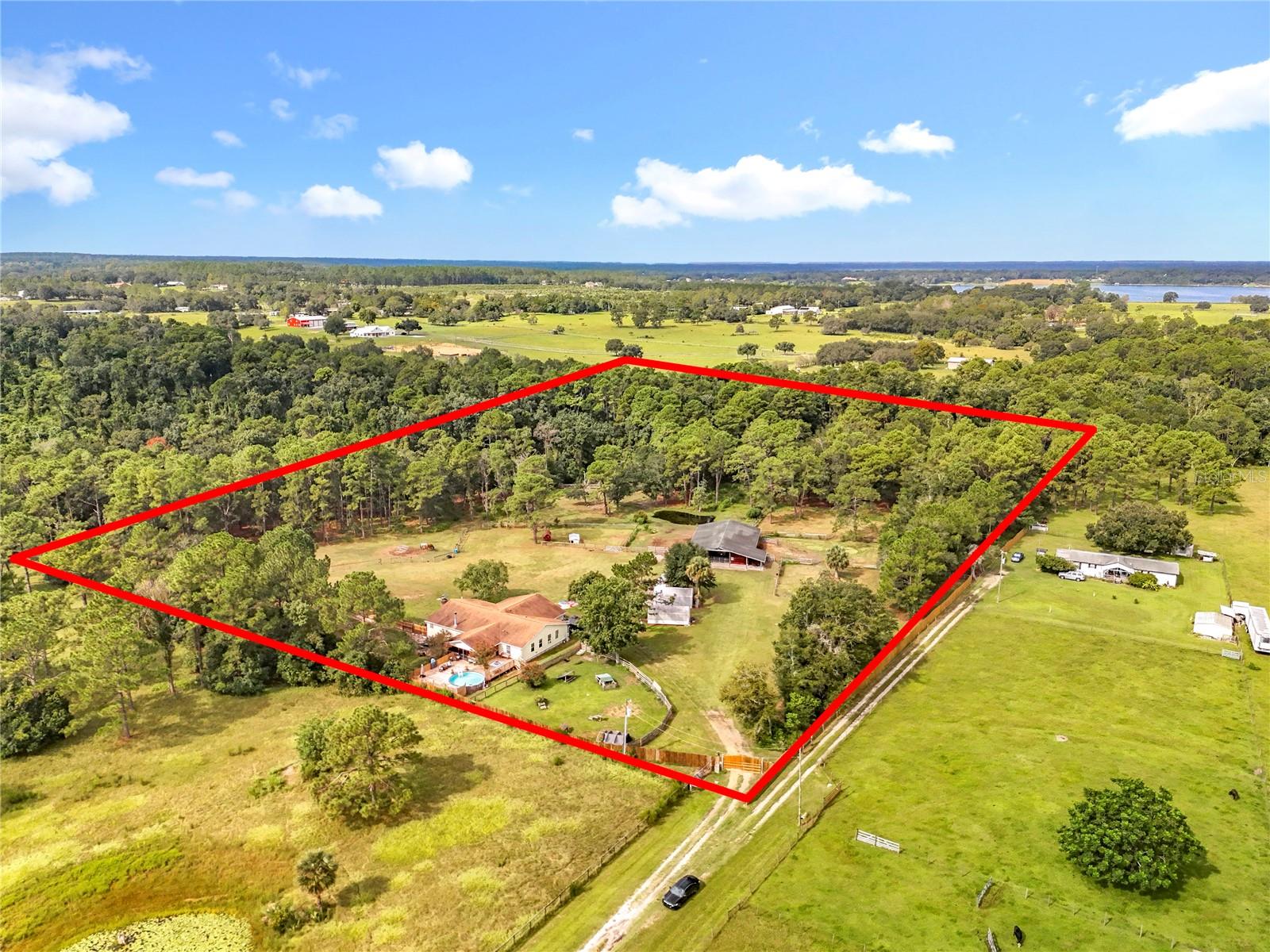
Would you like to sell your home before you purchase this one?
Priced at Only: $899,999
For more Information Call:
Address: 21320 Paradise Way, EUSTIS, FL 32736
Property Location and Similar Properties
- MLS#: O6340472 ( Residential )
- Street Address: 21320 Paradise Way
- Viewed: 1
- Price: $899,999
- Price sqft: $252
- Waterfront: Yes
- Wateraccess: Yes
- Waterfront Type: Pond
- Year Built: 2012
- Bldg sqft: 3572
- Bedrooms: 4
- Total Baths: 4
- Full Baths: 3
- 1/2 Baths: 1
- Days On Market: 5
- Additional Information
- Geolocation: 28.9032 / -81.6045
- County: LAKE
- City: EUSTIS
- Zipcode: 32736
- Provided by: EXP REALTY LLC
- Contact: Sascha Davis
- 888-883-8509

- DMCA Notice
-
DescriptionWelcome home to your new legacy inspired property! This home is priced $140,000 below current appraisal & is ready for you to call home! Situated on almost 13 acres completely fenced, this property not only has a move in ready 4 bedroom 3 full bath home with over 3000 sqft of living space, but room to expand! Walk in the front door & immediately be greeted by an open floor plan that is perfect for family gatherings! A wood burning fireplace for cooler evenings is just one of the cozy features this home features, along with a huge kitchen area with newer stainless steel appliances, an oversized walk in pantry, a farm style sink, custom lighting not only in the great room but throughout the home as well. Have your pick of using the 2 bonus rooms as bedrooms, offices, playrooms and more! The possibilities are endless! This home family owned & loved & you will feel this the moment you walk through the front door. Whats fantastic is walking out the back sliding doors into your literal own oasis! The enclosed back porch opens up onto a custom 33 x 50 deck surrounding the sweetest pool adorned with personal touches, trees, a new sand pump & more! Its like your laying out in the mountains with the perks of the florida sun! The property is literally ready for your horses, chickens & more, & is equipped with chicken coops, 3 sheds for storage, a 3700 sqft, 8 stall barn (each 12 x14 in size) featuring a 10 x 14 feed & tack room, enclosed fenced area for horses, a fenced in back area currently being used as a kennel w/multiple custom dog house. A whole house water softner system that conveys, a newer roof done in 2018, & two ac units for optimal coolness in the home, & a remote controlled gate to let guests in & out, & more! There is just so many perks to this property it is too much to convey! Did i mention that there is 25 acres between you and the next homeowner! Let this property be your next forever home!
Payment Calculator
- Principal & Interest -
- Property Tax $
- Home Insurance $
- HOA Fees $
- Monthly -
Features
Building and Construction
- Covered Spaces: 0.00
- Exterior Features: Dog Run, Lighting, Sliding Doors, Storage
- Flooring: Ceramic Tile, Laminate, Vinyl
- Living Area: 3088.00
- Other Structures: Barn(s), Kennel/Dog Run, Shed(s), Storage
- Roof: Shingle
Land Information
- Lot Features: Farm, Level, Pasture, Unpaved, Zoned for Horses
Garage and Parking
- Garage Spaces: 0.00
- Open Parking Spaces: 0.00
Eco-Communities
- Pool Features: Above Ground, Deck
- Water Source: Well
Utilities
- Carport Spaces: 0.00
- Cooling: Central Air
- Heating: Central
- Sewer: Septic Tank
- Utilities: Electricity Connected
Finance and Tax Information
- Home Owners Association Fee: 0.00
- Insurance Expense: 0.00
- Net Operating Income: 0.00
- Other Expense: 0.00
- Tax Year: 2024
Other Features
- Appliances: Dishwasher, Disposal, Electric Water Heater, Microwave, Range, Refrigerator, Water Softener
- Country: US
- Furnished: Unfurnished
- Interior Features: Ceiling Fans(s), High Ceilings, Kitchen/Family Room Combo, Living Room/Dining Room Combo, Open Floorplan, Primary Bedroom Main Floor, Split Bedroom, Thermostat, Walk-In Closet(s)
- Legal Description: FROM THE INTERSECTION OF W R/W CO RD & S LINE OF SEC RUN N 01-19-08 E 568.78 FT N 88-41-22 W 2977.12 FT TO POB CONT N 88-41-22 W 905.84 FT TO W LINE OF SE 1/4 OF SW 1/4 S 0-08-17 E 597.62 FT TO SW COR OF SE 1/4 OF SW 1/4 E ALONG S LINE OF SEC TO A POINT THAT IS S 0-08-17SEC E OF POB N 0-08-17 W TO POB ORB 5475 PG 1786 ORB 6243 PG 757
- Levels: One
- Area Major: 32736 - Eustis
- Occupant Type: Owner
- Parcel Number: 22-18-27-0003-000-02500
- Possession: Close Of Escrow
- View: Trees/Woods
- Zoning Code: A/X
Similar Properties
Nearby Subdivisions
23519 E State Road 44 Eustis F
Blue Lake Estates
Brookshire Sub
Eldorado Heights
Eldorado Heights Eaton Sub
Eustis Spring Ridge Estates
Frst Lakes Hills
Frst Lakes Hills Add 02
Lake Lincoln
Lake Lincoln Sub
Lakewood Ranches Sub
Mayhill
Michigan Acres
Misty Oaks
Na
No
None
Not On The List
Orlando Hills
Park Place On Lake Joanna
Park Place On Lake Joanna Add
Pine Lakes
Reich Reserve
Reserve At Lake Seneca
Royal Trails
Royal Trails Unit #1
Royal Trails Unit 01
Spring Ridge Estates
Unplatted
Village At Black Bear
X

- One Click Broker
- 800.557.8193
- Toll Free: 800.557.8193
- billing@brokeridxsites.com



