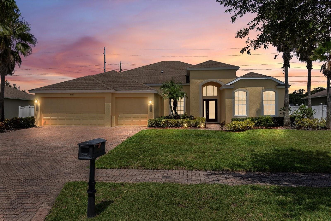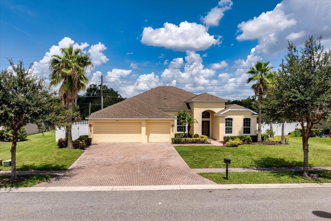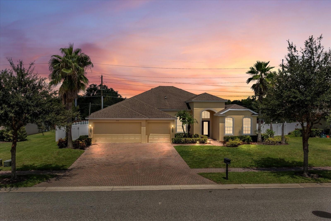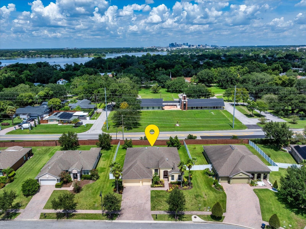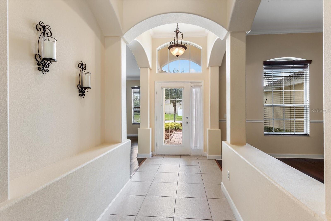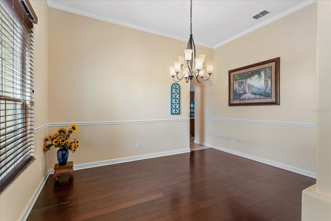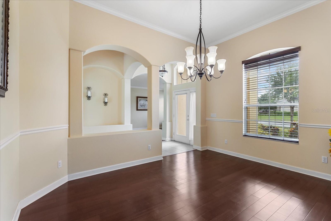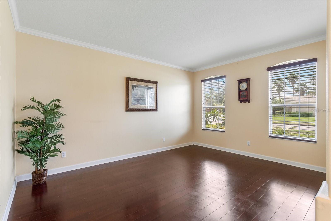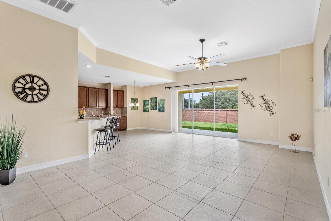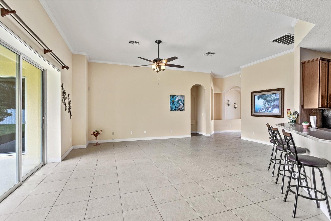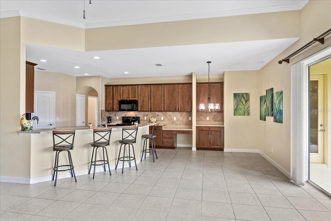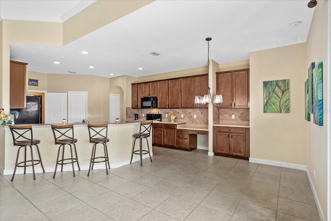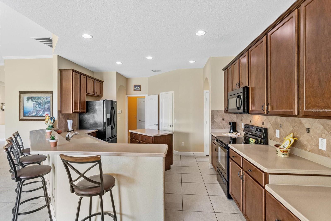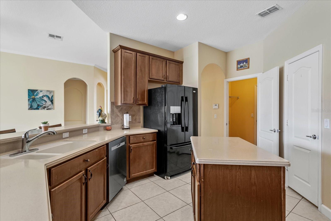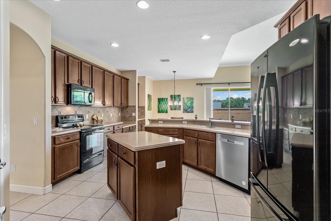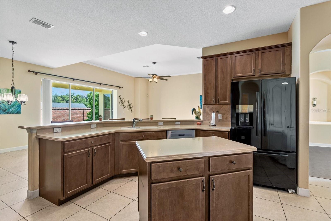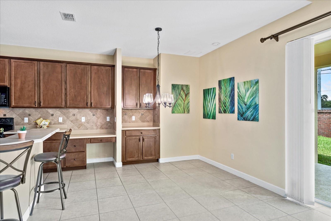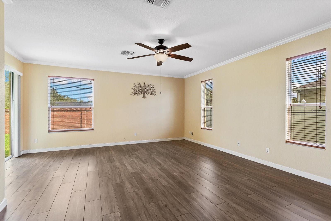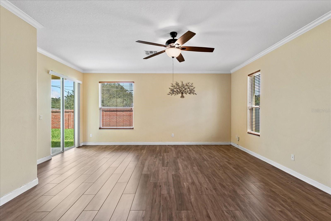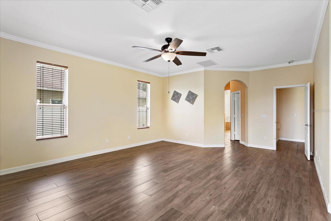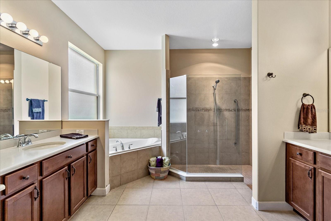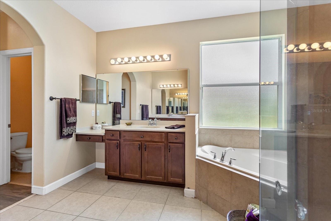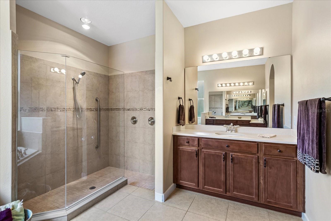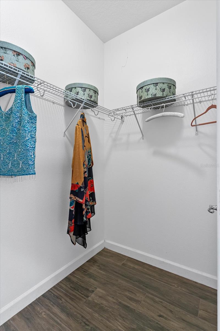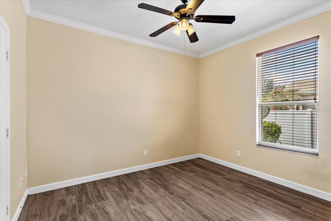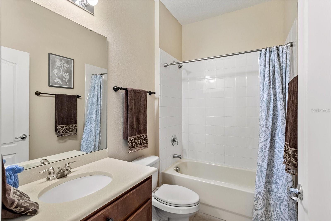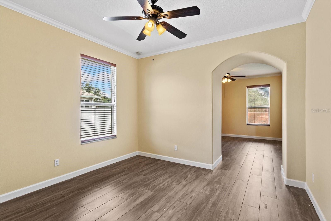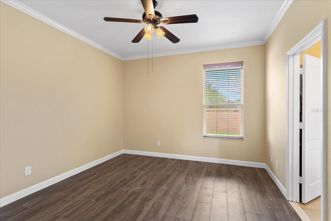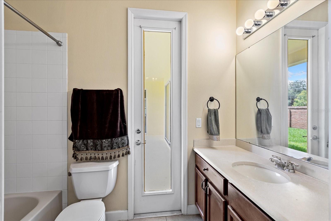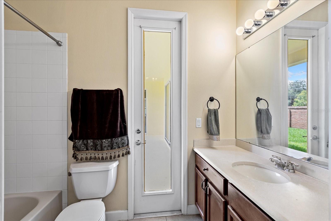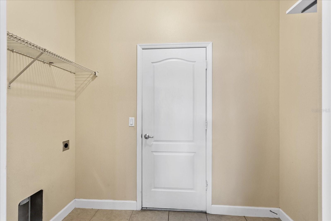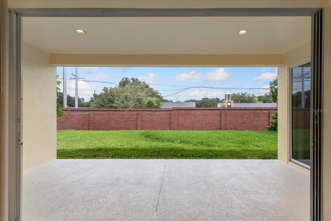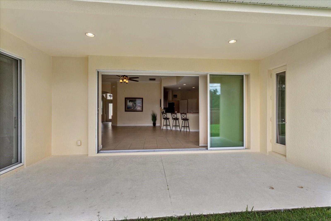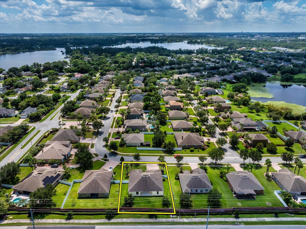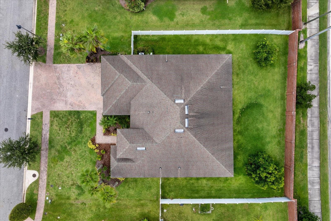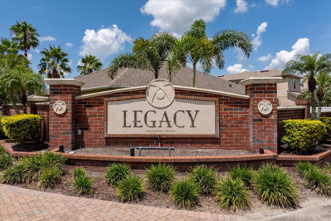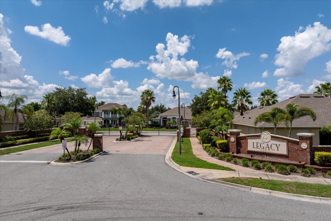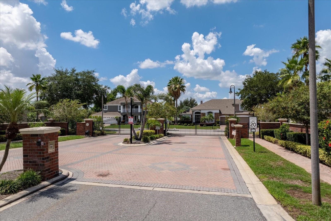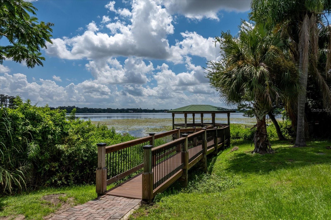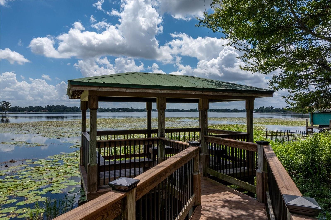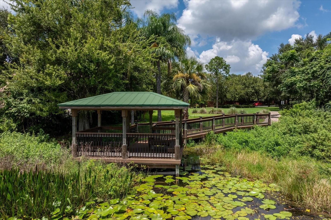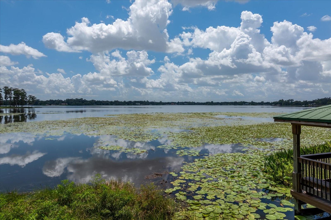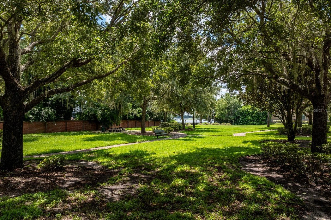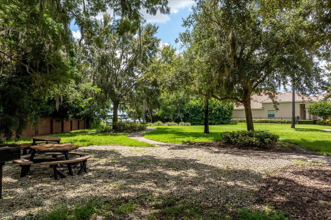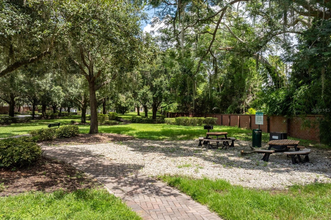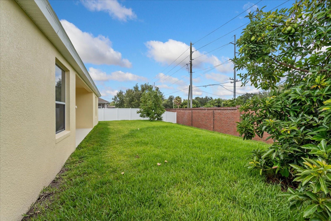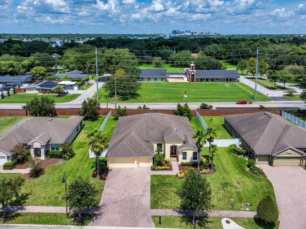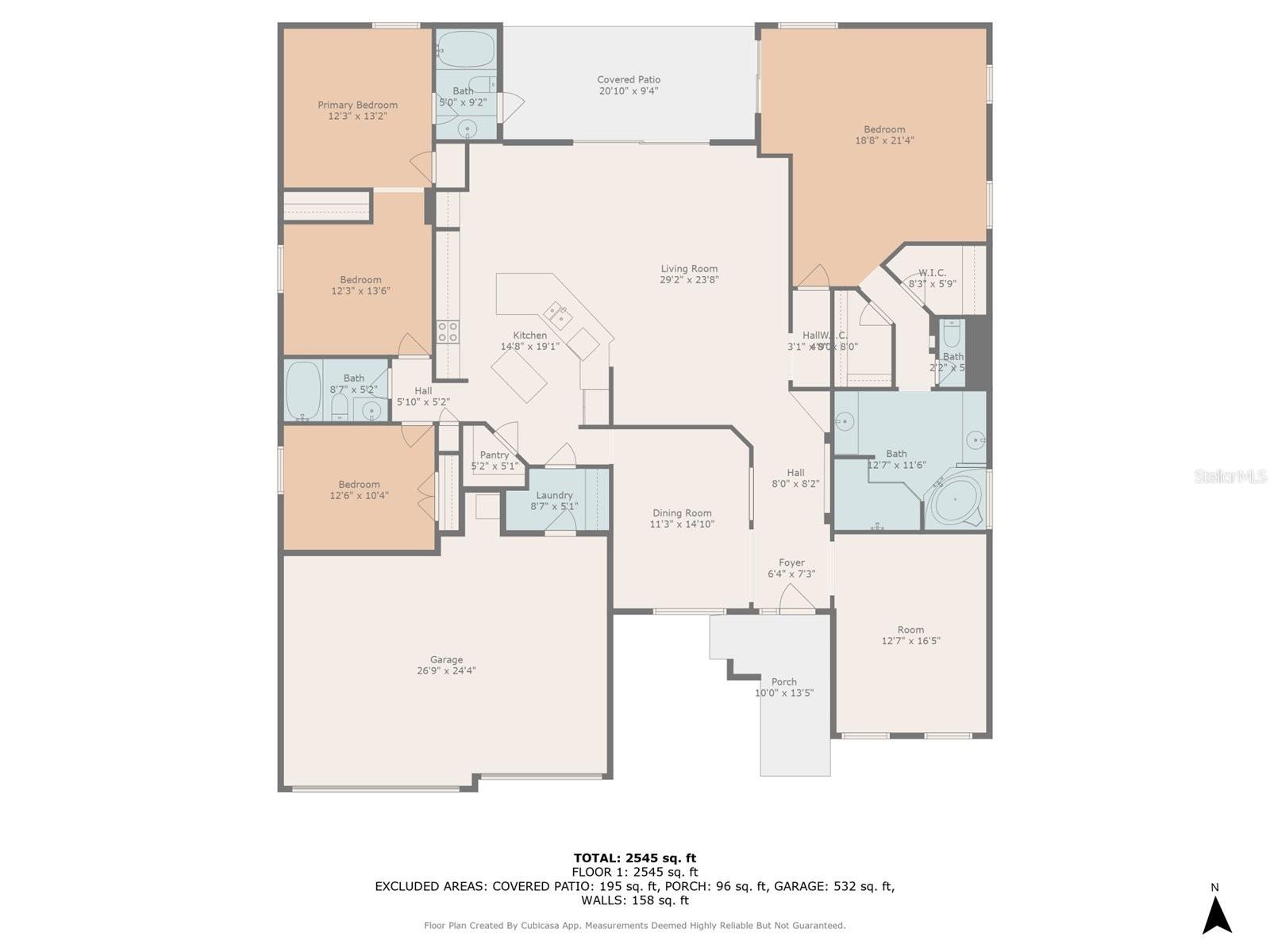4743 Legacy Oaks Drive, ORLANDO, FL 32839
Property Photos
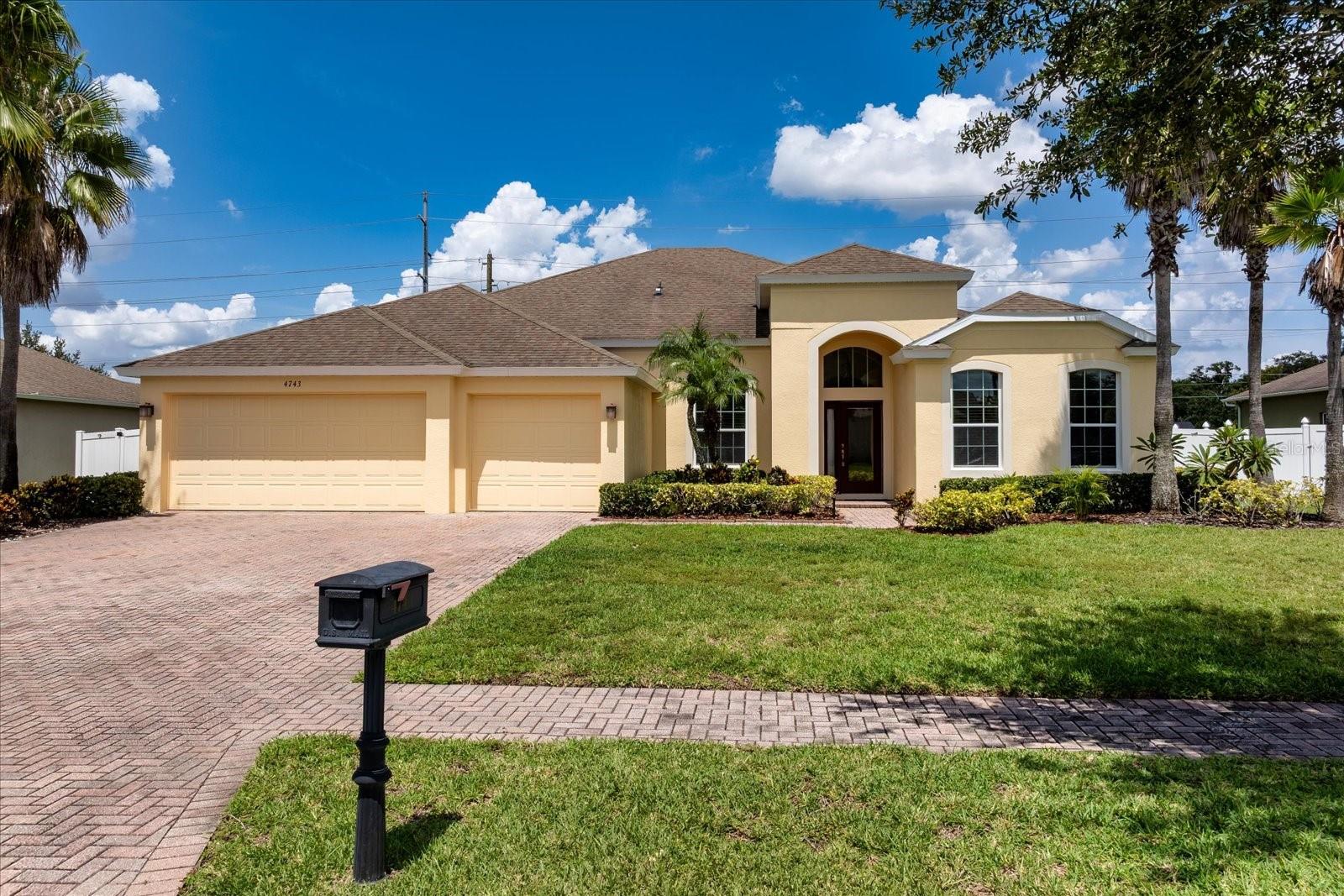
Would you like to sell your home before you purchase this one?
Priced at Only: $668,700
For more Information Call:
Address: 4743 Legacy Oaks Drive, ORLANDO, FL 32839
Property Location and Similar Properties
- MLS#: O6340069 ( Residential )
- Street Address: 4743 Legacy Oaks Drive
- Viewed: 2
- Price: $668,700
- Price sqft: $20
- Waterfront: No
- Year Built: 2010
- Bldg sqft: 33613
- Bedrooms: 4
- Total Baths: 3
- Full Baths: 3
- Garage / Parking Spaces: 3
- Days On Market: 8
- Additional Information
- Geolocation: 28.4943 / -81.3854
- County: ORANGE
- City: ORLANDO
- Zipcode: 32839
- Subdivision: Legacy Ah
- Provided by: NICOLE-HUDSON REALTY CORP
- Contact: Chere Roane
- 407-491-5488

- DMCA Notice
-
DescriptionRare find DUAL MASTERS both with private entrance, not many homes in this area available. Location Location, close to downtown, turnpike, airport, schools, plus shopping make this Gated neighborhood very desirable. This lovely Beazer hoe has the best layout, split plan, large Master with Garden tub and Hugh shower, dual sink, makeup desk, ceramic tile throughout. Bedroom 2 & 3 combined with private bath make a dual master. This spacious floor plan includes separate living room and dining area with engineered wood flooring and wooden blinds. The Wooden blinds are throughout the hoe. The dining room with the elegant chandelier provides a welcoming view to the oversized foyer and entryway. Dining room has the elegant touch of wooden chair rails. The home contains ceramic wood look tile in the master and bedrooms. Gorgeous 16" tiles are throughout the oversized family room, kitchen and breakfast dining area, including the oversized walk in pantry off the kitchen. Large laundry room with plenty of space for folding table and hanging rack. Kitchen breakfast bar can seat 8. The cook need not worry, the view from the kitchen to the large family will allow viewing a TV 72" or more. 42" wood cabinets abount in the Kitchen and Breakfast dining area including desk and bult in file drawer Glass Chandelier in Breakfast area. Plenty of room for the family gathering. Cathedral ceilings throughout the home. Large push back sliding door opens wide to the full covered patio at the back of the home. Two avocado ( seller planted from seed ) keep the supply going . Viny fence completes the picture. A/C appx 2.5 years old, in large 3 car garage. This Property has access to the beautiful association park with large dock on Lake Jessamine. Boat launch close by. The floor plan attached depicts the dual master suites or this is easily converted to a fourth bedroom. with or with a private bath and private entrance. Call today!
Payment Calculator
- Principal & Interest -
- Property Tax $
- Home Insurance $
- HOA Fees $
- Monthly -
Features
Building and Construction
- Builder Name: Beazer
- Covered Spaces: 0.00
- Exterior Features: Sidewalk, Sliding Doors, Sprinkler Metered
- Fencing: Vinyl
- Flooring: Ceramic Tile, Hardwood
- Living Area: 2751.00
- Roof: Shingle
Property Information
- Property Condition: Completed
Land Information
- Lot Features: City Limits, In County, Landscaped, Near Public Transit, Sidewalk, Paved
Garage and Parking
- Garage Spaces: 3.00
- Open Parking Spaces: 0.00
- Parking Features: Garage Door Opener, Oversized
Eco-Communities
- Water Source: Public, See Remarks
Utilities
- Carport Spaces: 0.00
- Cooling: Central Air
- Heating: Central, Heat Pump
- Pets Allowed: Breed Restrictions
- Sewer: Public Sewer
- Utilities: BB/HS Internet Available, Cable Available, Cable Connected, Electricity Connected, Fire Hydrant, Public, Underground Utilities, Water Connected
Finance and Tax Information
- Home Owners Association Fee Includes: Common Area Taxes, Maintenance Structure, Private Road, Sewer, Trash
- Home Owners Association Fee: 586.00
- Insurance Expense: 0.00
- Net Operating Income: 0.00
- Other Expense: 0.00
- Tax Year: 2024
Other Features
- Accessibility Features: Accessible Doors, Accessible Full Bath, Central Living Area, Grip-Accessible Features
- Appliances: Dishwasher, Disposal, Electric Water Heater, Ice Maker, Microwave, Range, Refrigerator
- Association Name: Legacy at Lake Jessamine
- Association Phone: 866-631-8870
- Country: US
- Furnished: Partially
- Interior Features: Accessibility Features, Cathedral Ceiling(s), Ceiling Fans(s), Chair Rail, Crown Molding, Eat-in Kitchen, High Ceilings, Kitchen/Family Room Combo, Open Floorplan, Primary Bedroom Main Floor, Solid Surface Counters, Solid Wood Cabinets, Walk-In Closet(s), Window Treatments
- Legal Description: LEGACY 62/76 LOT 57
- Levels: One
- Area Major: 32839 - Orlando/Edgewood/Pinecastle
- Occupant Type: Vacant
- Parcel Number: 14-23-29-4989-00-570
- Possession: Negotiable
- Style: Contemporary
- Zoning Code: PD
Nearby Subdivisions
Alandale Sub
Angebilt Add
Camellia Gardens Sec 01
Camellia Gardens Sec 03
Camellia Gdns Sec 2
Florida Shores
Holden Cove
Holden Park
Imperial Estates
Jessamine Beach Rep
Jessamine Glen
Jessamine Terrace Sub
Lake Holden Shores
Lake Jessamine Estates
Lake Mary Manor
Lake Mary Shores
Laurel Park Fourth Add
Legacy Ah
Lemon Tree Condo Sec 01
Medallion Estates
Medallion Estates Sec 3
None
Not Applicable
Oak Hill Manor
Ohio Homesites
Raymar Manor Add
Rio Grande Sub
Rio Grande Terrace

- One Click Broker
- 800.557.8193
- Toll Free: 800.557.8193
- billing@brokeridxsites.com



