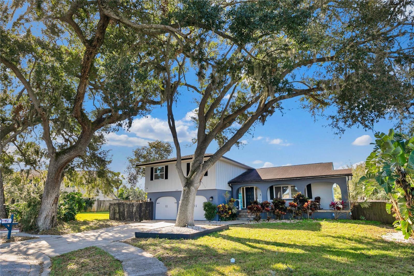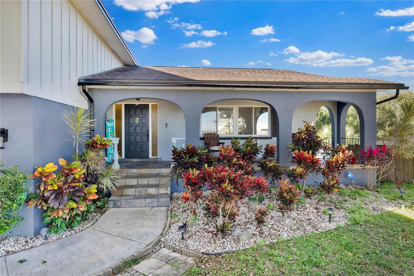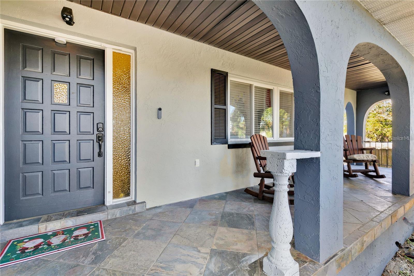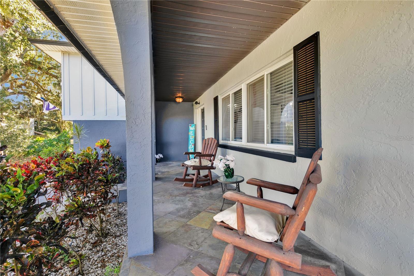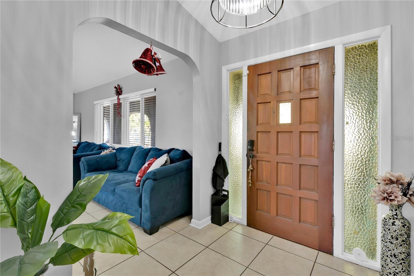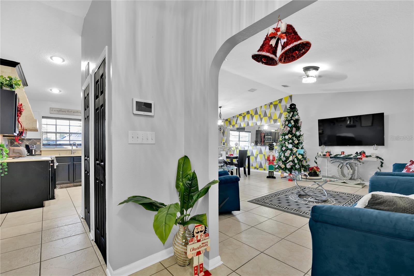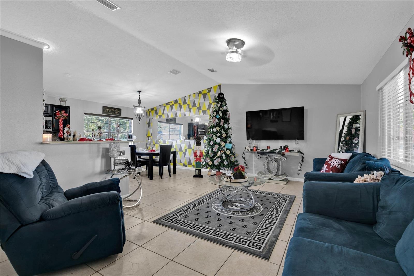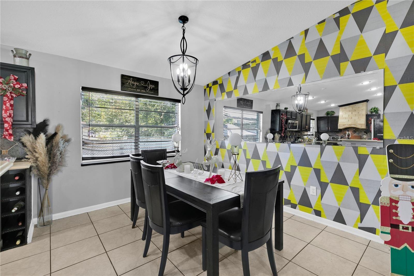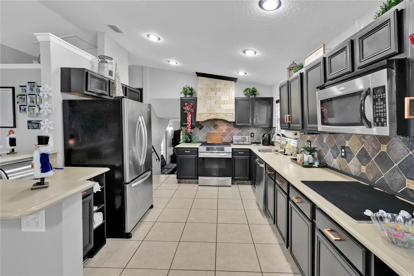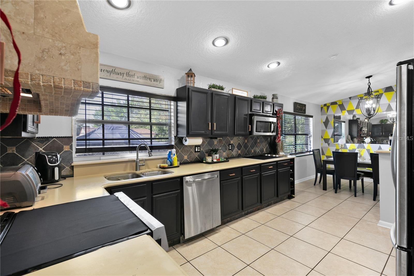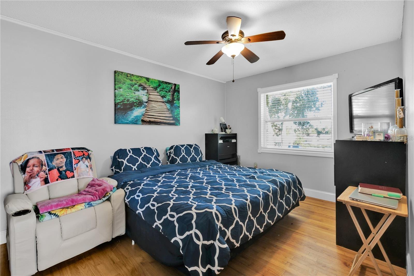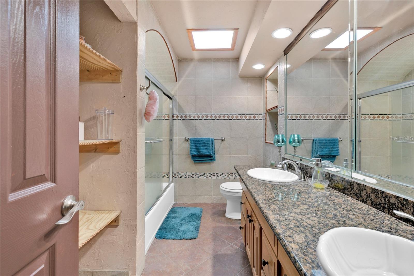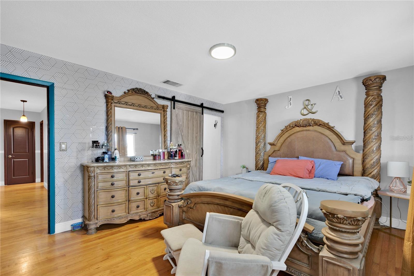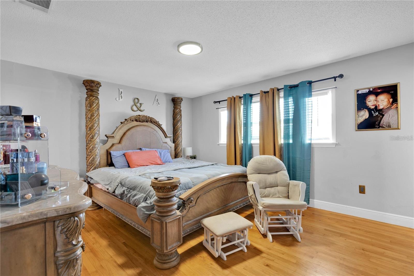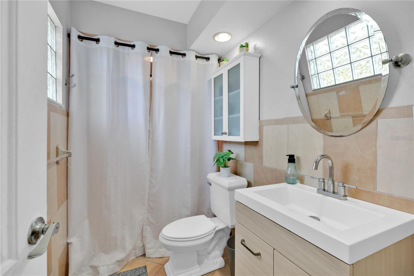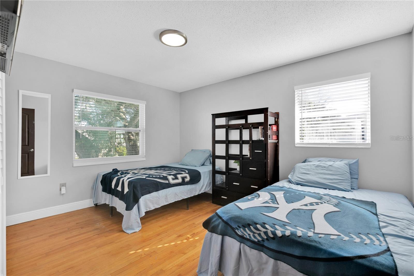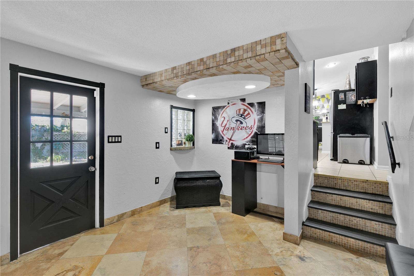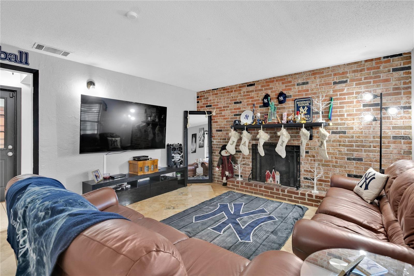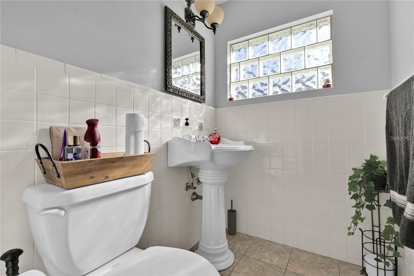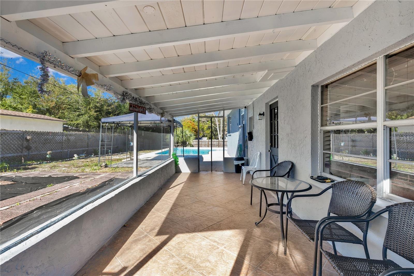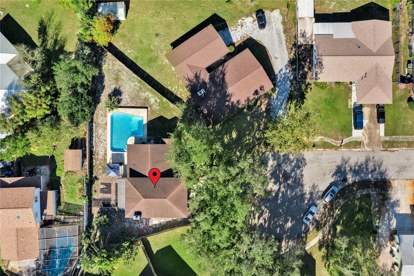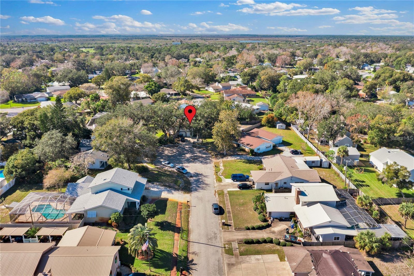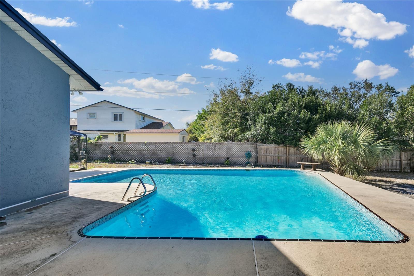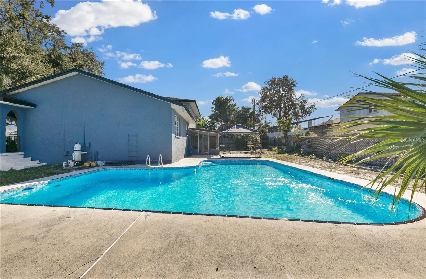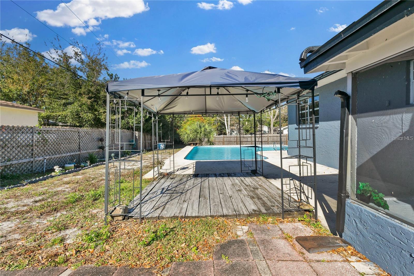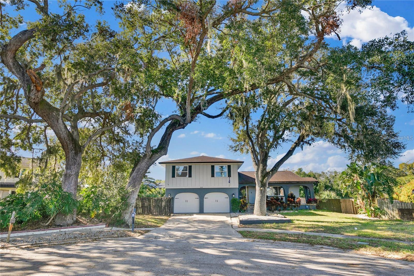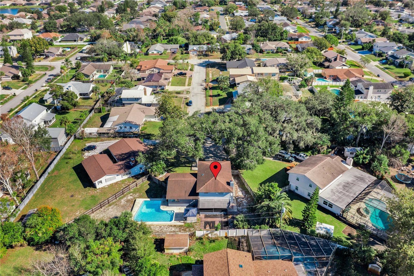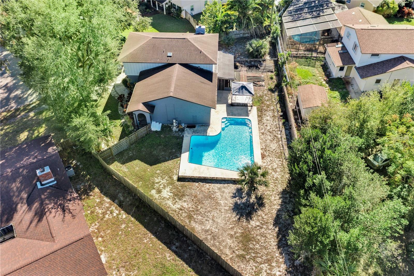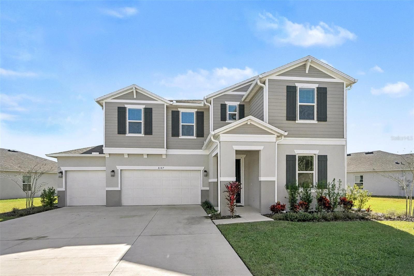2648 Hemlock Court, TITUSVILLE, FL 32780
Active
Property Photos
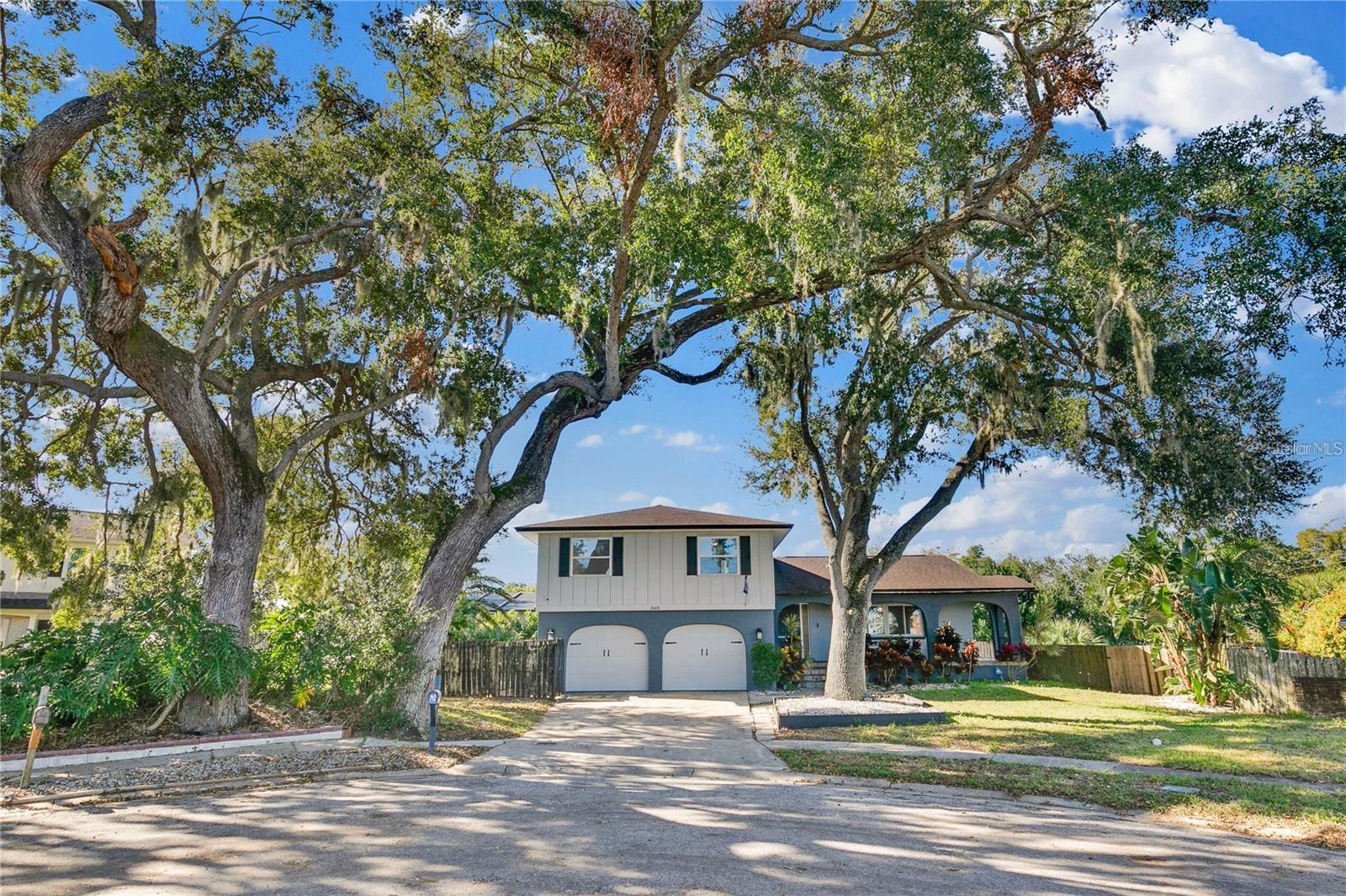
Would you like to sell your home before you purchase this one?
Priced at Only: $485,000
For more Information Call:
Address: 2648 Hemlock Court, TITUSVILLE, FL 32780
Property Location and Similar Properties
- MLS#: O6339628 ( Residential )
- Street Address: 2648 Hemlock Court
- Viewed: 152
- Price: $485,000
- Price sqft: $175
- Waterfront: No
- Year Built: 1967
- Bldg sqft: 2776
- Bedrooms: 4
- Total Baths: 3
- Full Baths: 2
- 1/2 Baths: 1
- Garage / Parking Spaces: 2
- Days On Market: 165
- Additional Information
- Geolocation: 28.5647 / -80.8376
- County: BREVARD
- City: TITUSVILLE
- Zipcode: 32780
- Subdivision: Hickory Hill
- Provided by: MY REALTY GROUP, LLC.
- Contact: Jonathan Encarnacion Santos
- 786-847-7421

- DMCA Notice
-
DescriptionELEGANTLY DESIGNED 4 bedroom 2.5 bath pool home, with NO HOA awaits you in Hickory Hill! Sprawling over an impressive 2,226 square feet of living space, finished with dozens of upgrades, a screened in lanai, a full two car garage, freshly painted interiors, and upgraded hardware, this home is a one of a kind retreat! Step into the upgraded kitchen that overlooks your dining and living room while enjoying ample seating at the breakfast bar and eat in dinette overlooking the pool, which is perfect for entertaining family and friends! This tri level home boasts a unique split floor plan that ensures privacy for the vast master bedroom, complete with a large walk in closet and full en suite bathroom. Spend your evening unwinding on your private screened in lanai, the perfect spot for reading a book or enjoying a quiet dinner. With an oversized lot giving way to an enormous pool surrounded by a large deck and a private fenced in yard, all get togethers are always a blast! Fully equipped with an oversized two car garage and dual electronic door openers, you'll find loads of storage space for your tools and vehicles! Minutes from the highway, tucked away under large mature oak trees just outside the city and its busy hustle and bustle, this home is an absolute must see! Come and visit us at
Payment Calculator
- Principal & Interest -
- Property Tax $
- Home Insurance $
- HOA Fees $
- Monthly -
Features
Building and Construction
- Covered Spaces: 0.00
- Exterior Features: Other
- Flooring: Brick, Ceramic Tile, Tile, Travertine, Wood
- Living Area: 2226.00
- Roof: Shingle
Garage and Parking
- Garage Spaces: 2.00
- Open Parking Spaces: 0.00
Eco-Communities
- Pool Features: Deck, Gunite, In Ground, Lighting, Tile
- Water Source: Public
Utilities
- Carport Spaces: 0.00
- Cooling: Central Air
- Heating: Central, Electric
- Sewer: Public Sewer
- Utilities: BB/HS Internet Available, Electricity Connected, Public, Sewer Connected, Water Connected
Finance and Tax Information
- Home Owners Association Fee: 0.00
- Insurance Expense: 0.00
- Net Operating Income: 0.00
- Other Expense: 0.00
- Tax Year: 2024
Other Features
- Appliances: Cooktop, Dishwasher, Disposal, Exhaust Fan, Microwave, Range, Range Hood, Refrigerator
- Country: US
- Interior Features: Ceiling Fans(s), Living Room/Dining Room Combo, Open Floorplan, Solid Wood Cabinets, Stone Counters, Thermostat, Vaulted Ceiling(s), Walk-In Closet(s)
- Legal Description: HICKORY HILL UNIT NO 4 LOT 6 BLK 9
- Levels: Two
- Area Major: 32780 - Titusville
- Occupant Type: Owner
- Parcel Number: 22 3520-79-9-6
- Views: 152
- Zoning Code: R1B
Similar Properties
Nearby Subdivisions
061200
Bayview
Bella Vista At La Cita
Bella Vista At La Cita Ph 01
Bent Oakmeadowridge Ph 02
Cathedral Pines 02 Sec 01
Country Club Heights Add 01
Country Club Heights Add 02
Forest Trace
Gleasons Add
Hickory Hill
Imperial Estates
Indian River City Rev
Indian River Heights
Indian River Landings
Not On The List
Sanctuary 02 Ph 02
Sanctuary Ii
The Great Outdoors Xix
Titusville Fruit Farm Land Co
Whispering Hills Country Club
Whispering Hills Golf Estates
Whispering Lakes Sec 03 Pt 01
Whispering Lakes Sec 03 Pt 04
Windover Farms

- One Click Broker
- 800.557.8193
- Toll Free: 800.557.8193
- billing@brokeridxsites.com



