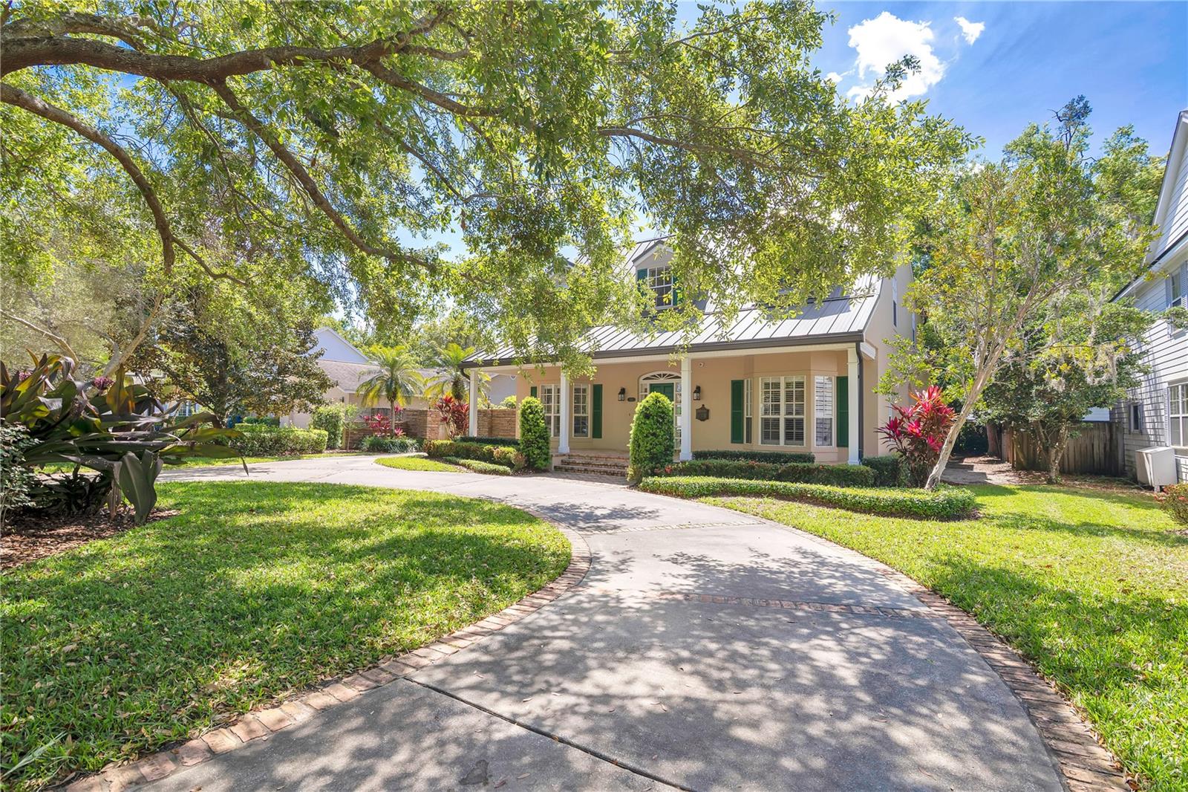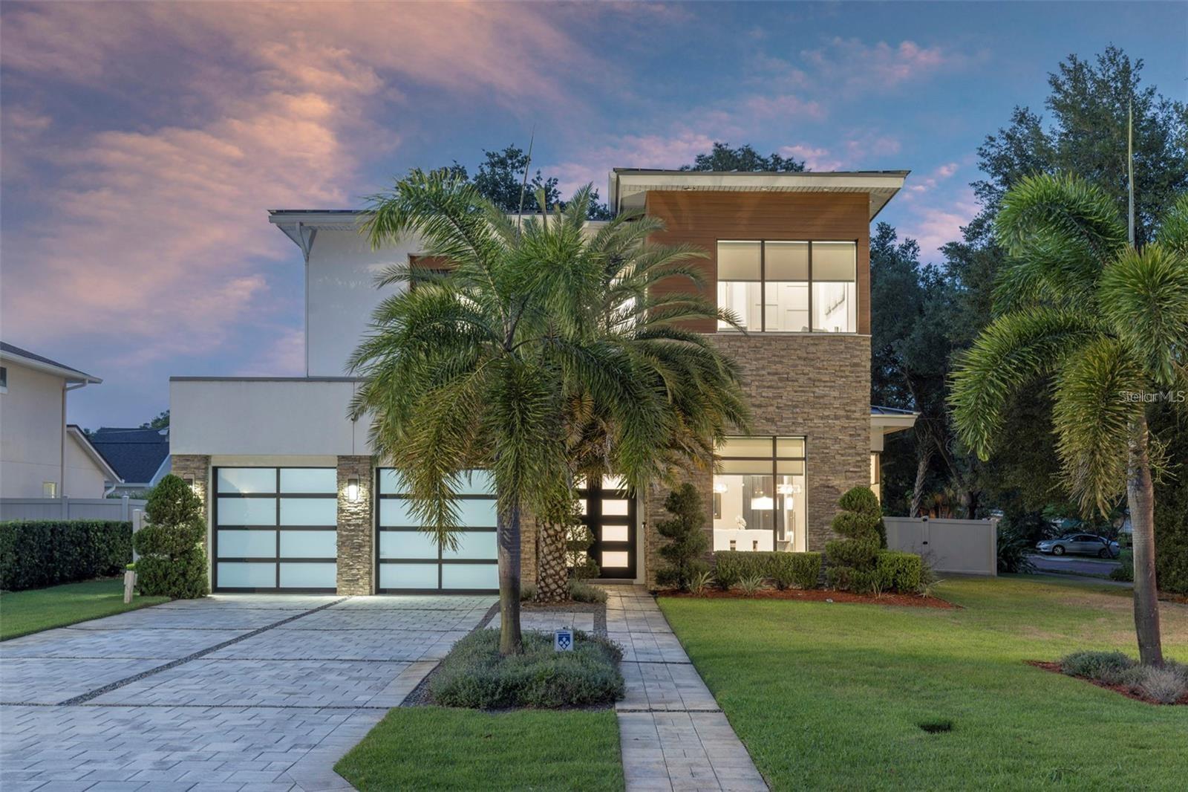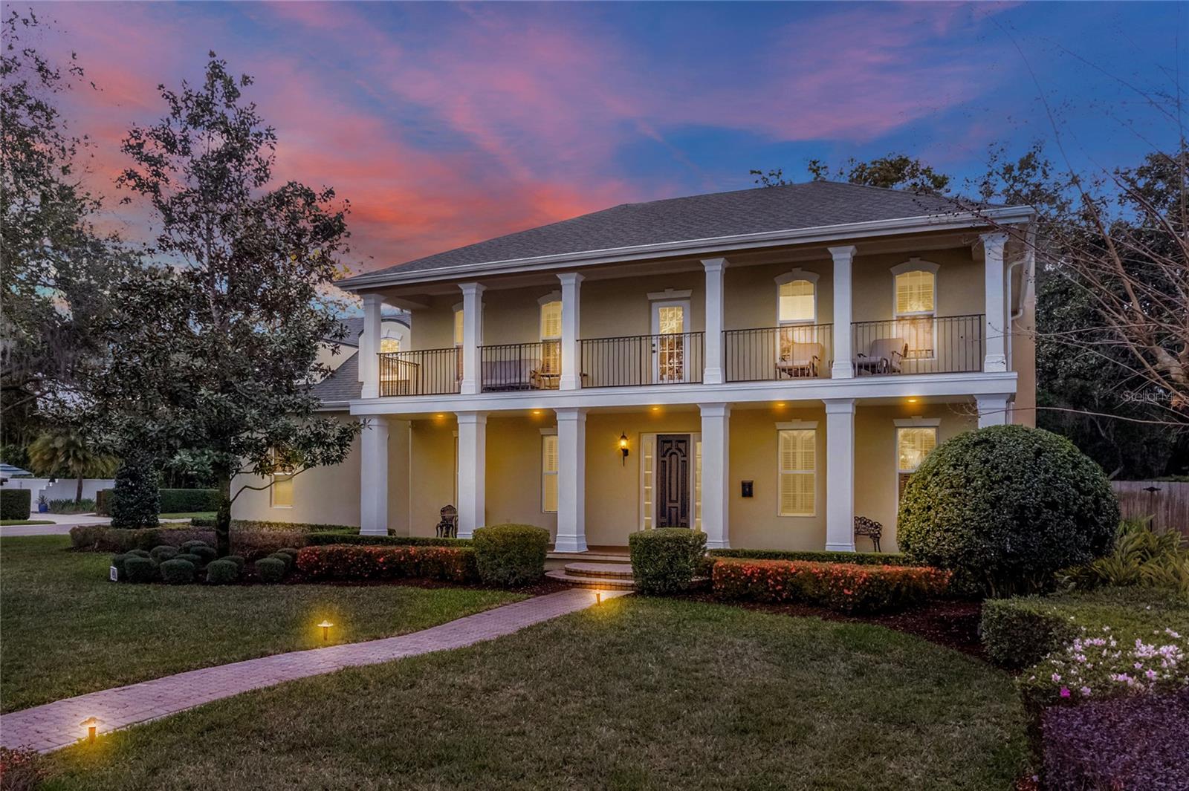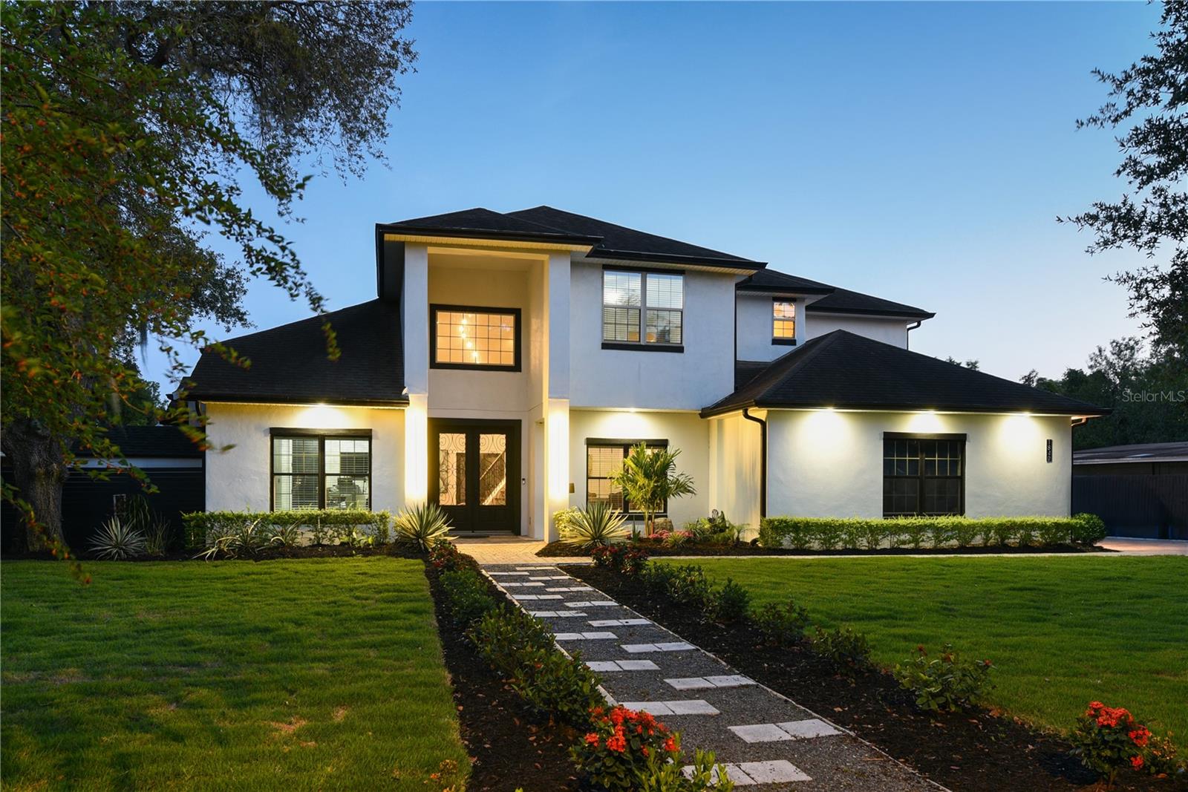2614 Parkland Dr, WINTER PARK, FL 32789
Property Photos
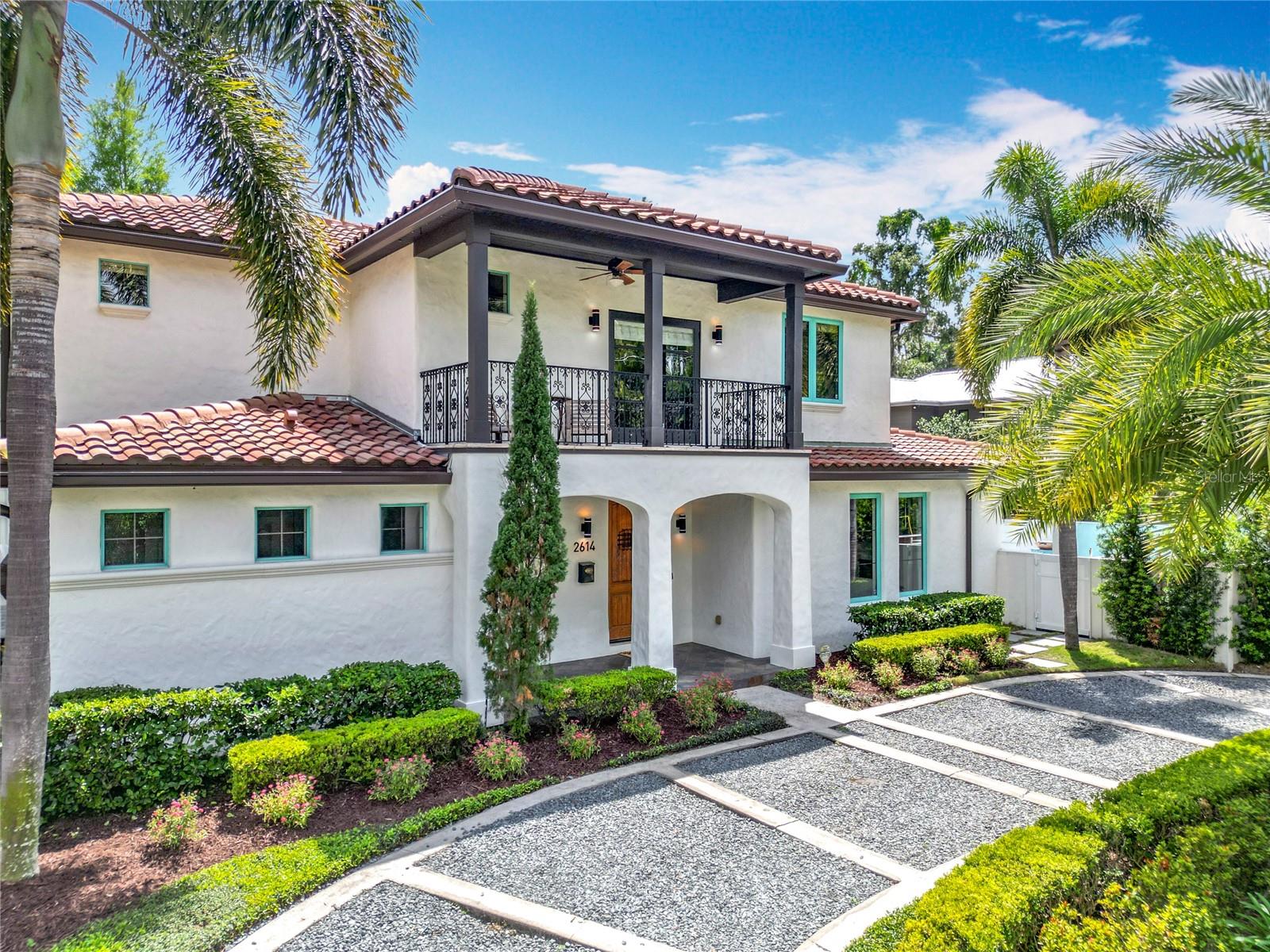
Would you like to sell your home before you purchase this one?
Priced at Only: $2,095,000
For more Information Call:
Address: 2614 Parkland Dr, WINTER PARK, FL 32789
Property Location and Similar Properties
- MLS#: O6339227 ( Residential )
- Street Address: 2614 Parkland Dr
- Viewed: 1
- Price: $2,095,000
- Price sqft: $454
- Waterfront: No
- Year Built: 2007
- Bldg sqft: 4610
- Bedrooms: 4
- Total Baths: 4
- Full Baths: 3
- 1/2 Baths: 1
- Garage / Parking Spaces: 2
- Additional Information
- Geolocation: 28.5717 / -81.3464
- County: ORANGE
- City: WINTER PARK
- Zipcode: 32789
- Subdivision: Parklando 3
- Elementary School: Audubon Park K8
- Middle School: Audubon Park K 8
- High School: Winter Park High
- Provided by: JW GASTON LLC
- Contact: Ryan Gaston
- 321-239-5540

- DMCA Notice
-
DescriptionOne of the most competitively priced, fully remodeled luxury pool homes in the highly sought after Audubon K 8 and Winter Park school district with over 3,300 square feet of exceptional living space, capped with a brand new, architecturally stunning tile barrel roof that blends timeless Mediterranean elegance with lasting durability. 2614 Parkland Drive, a fully reimagined luxury residence in the heart of Winter Park. This is your chance to own a showpiece property with over 3,300 SF zoned for the coveted Audubon Park K 8 and Winter Park High School districts. Step Inside Modern Elegance. Completely remodeled in 2022, this home radiates warmth and sophistication. Solid light oak floors, custom railings, and an open concept flow make entertaining effortless. The chefs kitchen is a centerpiece; quartz counters, full height designer tile, and abundant storage bring form and function together. Resort Living, Every Day. Out back, discover your private resort. A heatable custom pool & spa finished in ultra rare Caribbean blue tile sets the tone; elevated with two natural gas fire pits, dramatic waterfalls, porcelain privacy walls, and a built in grill. Every evening feels like a five star escape. Retreat in Comfort. The first floor master suite offers direct access to the outdoor oasis, while upstairs features three oversized bedrooms, a loft, and a private patio for sunset views. Brand new tile roof, dual tankless water heaters, central vacuum, and all natural gas appliances ensure low maintenance, worry free living. Why Wait? This is more than a home its a statement. A chance to live where luxury, location, and lifestyle converge. Opportunities like this in Winter Park are scarce. Dont miss it.
Payment Calculator
- Principal & Interest -
- Property Tax $
- Home Insurance $
- HOA Fees $
- Monthly -
Features
Building and Construction
- Covered Spaces: 0.00
- Exterior Features: Awning(s), Balcony, French Doors, Outdoor Grill, Rain Gutters, Sidewalk, Sprinkler Metered
- Fencing: Fenced
- Flooring: Tile, Wood
- Living Area: 3307.00
- Roof: Tile
Property Information
- Property Condition: Completed
Land Information
- Lot Features: Corner Lot, City Limits, Landscaped, Level, Sidewalk, Paved
School Information
- High School: Winter Park High
- Middle School: Audubon Park K-8
- School Elementary: Audubon Park K8
Garage and Parking
- Garage Spaces: 2.00
- Open Parking Spaces: 0.00
Eco-Communities
- Pool Features: Gunite, Heated, In Ground, Lighting, Pool Alarm, Salt Water, Tile
- Water Source: None, Public
Utilities
- Carport Spaces: 0.00
- Cooling: Central Air
- Heating: Central
- Sewer: Septic Tank
- Utilities: BB/HS Internet Available, Cable Connected, Electricity Connected, Natural Gas Connected, Public, Sprinkler Meter, Water Connected
Finance and Tax Information
- Home Owners Association Fee: 0.00
- Insurance Expense: 0.00
- Net Operating Income: 0.00
- Other Expense: 0.00
- Tax Year: 2024
Other Features
- Appliances: Dishwasher, Disposal, Gas Water Heater, Microwave, Range, Range Hood, Refrigerator, Tankless Water Heater, Touchless Faucet, Wine Refrigerator
- Country: US
- Furnished: Unfurnished
- Interior Features: Built-in Features, Ceiling Fans(s), Crown Molding, Eat-in Kitchen, High Ceilings, Kitchen/Family Room Combo, Living Room/Dining Room Combo, Open Floorplan, Primary Bedroom Main Floor, Stone Counters, Thermostat, Vaulted Ceiling(s)
- Legal Description: PARKLANDO NO 3 N/69 LOT 1 & PT OF LOT 2BLK H DESC AS BEG AT NE COR OF LOT 1 OFSAID SUB TH RUN N89-15-08W 131.01 FT S00-03-38E E 77.47 FT S89-15-08E 131.01 FTN00-03-38E 77.47 FT TO POB
- Levels: Two
- Area Major: 32789 - Winter Park
- Occupant Type: Owner
- Parcel Number: 18-22-30-6704-08-010
- Style: Mediterranean
- Zoning Code: R-1AA
Similar Properties
Nearby Subdivisions
32231713223171
Albert Lee Ridge Add 02
Albert Lee Ridge First Add
Banks Colonial Estates
Camwood Sub
Canton Ave Cottages 1
Capens Add
Carver Town
Carver Town First Add
Cloister Grove Sub
Comstock Park
Conwill Estates
Cortland Park
Dixie Terrace
Dubsdread Heights
Dyer Susan Resub
Ellno Willo
Flora Park First Add
Fontainebleau
Forest Hills
Galloway Place Rep
Garden Acres Rep
Glencoe Sub
Golfview
Green Oaks Rep 02
Green Oaks Rep 03
Greenspk
Hamilton Place
J Kronenberger Sub
Jenkins Add
Justamere Camp Rep
Karolina On Killarney
Kenilworth Shores Sec 01
Kenilworth Shores Sec 02
Kenilworth Shores Sec 06
Killarney Estates
Lake Bell Terrace
Lake Forest Park
Lake Killarney Shores
Lake Knowles Terrace
Lake Knowles Terrace Add 02
Lake Monte Sub
Lakeview Terrace
Lawndale
Lords Sub
Lugano Terrace
Maitland Shores
Maitland Shores First Add
Morseland Sub
Northwood Terrace
Orange Terrace
Orangewood Park
Orwin Manor Westminster Sec
Osceola Shores Sec 03
Osceola Summit
Palmer Ave Lakeside Prop
Palmer Park
Parklando 3
Pinewood
Sells Terrace
Sevilla
Shores Lake Killarney
Sicilian Shores Rep 02
Stansbury Estates
Sylvan Heights
Tangerine Court
Tantum Add
Temple Heights
Temple Terrace
Timberlane
Timberlane Shores
Trotters Rep
Tuscany Terrace
Valencia Terrace
Virginia Heights
Virginia Heights Rep
Windsong
Windsong Preserve Point 4376
Winter Park
Winter Park Heights
Winter Park Village

- One Click Broker
- 800.557.8193
- Toll Free: 800.557.8193
- billing@brokeridxsites.com



























































