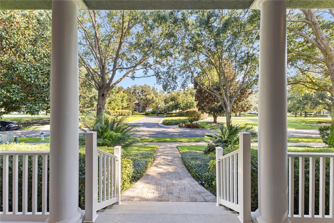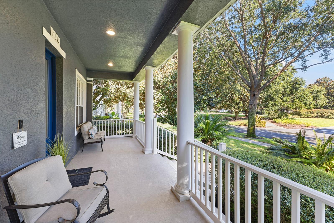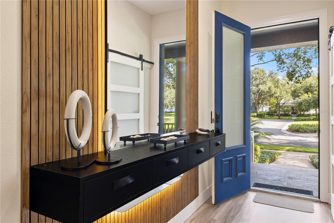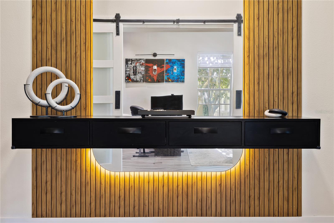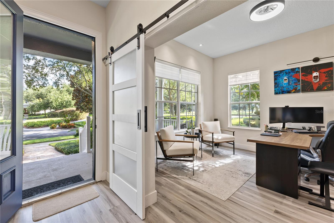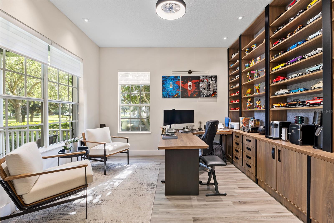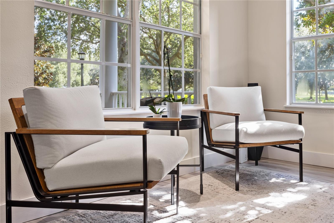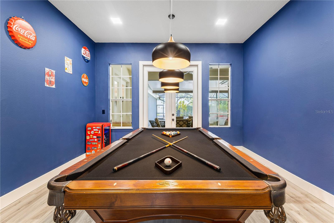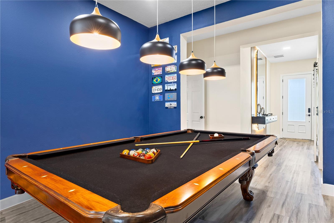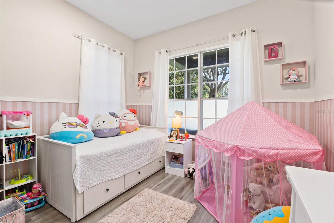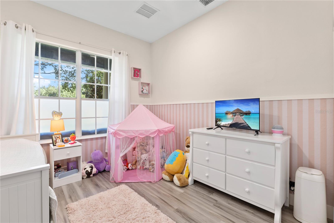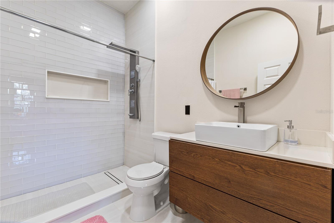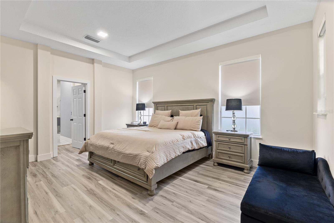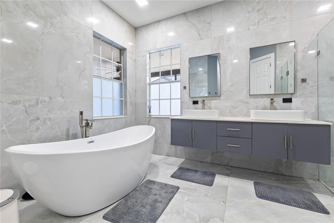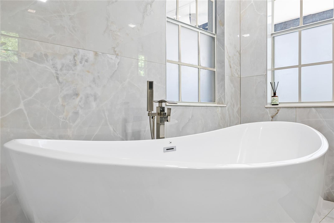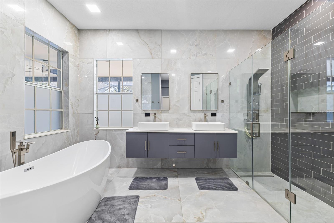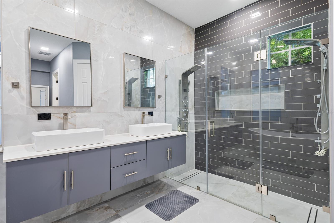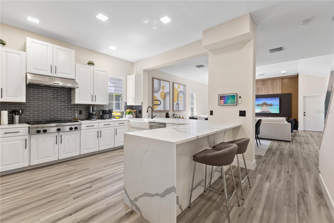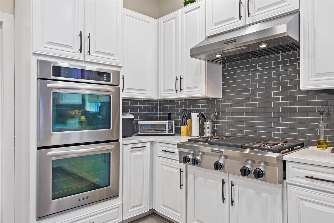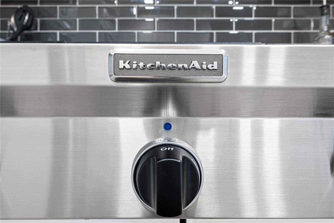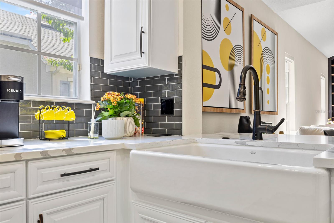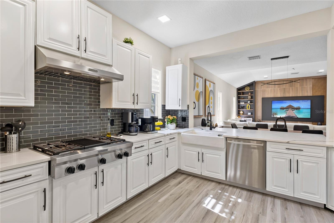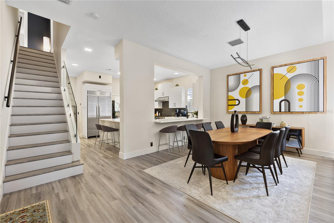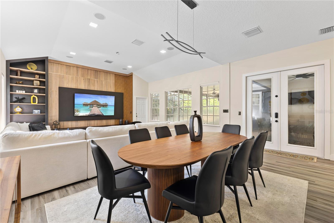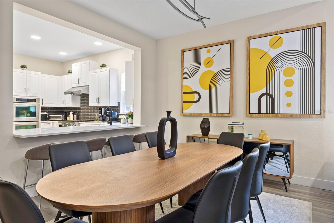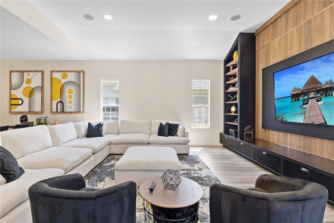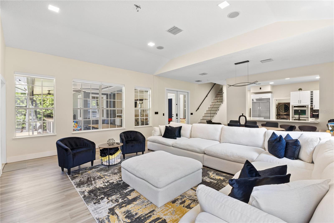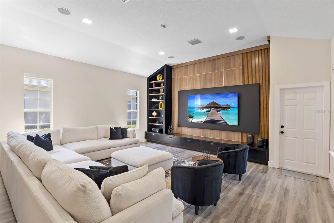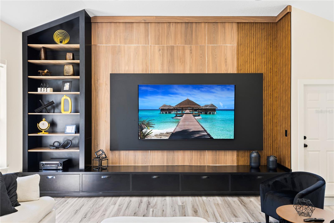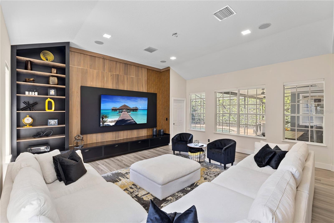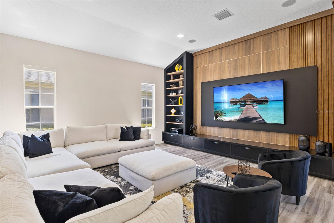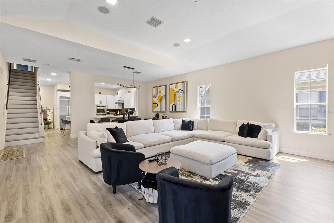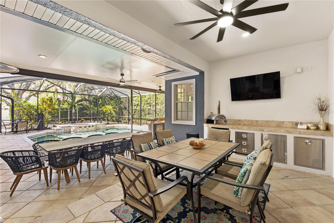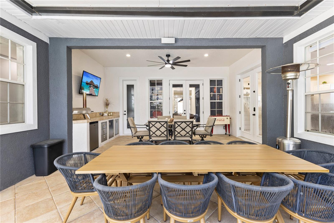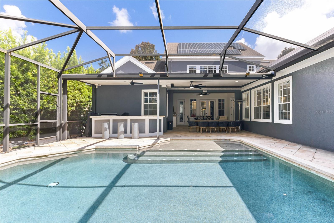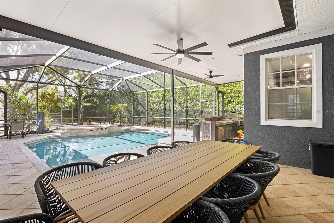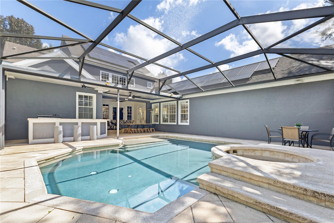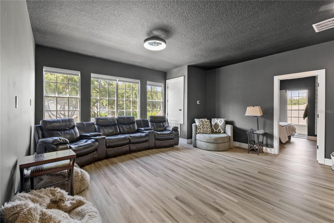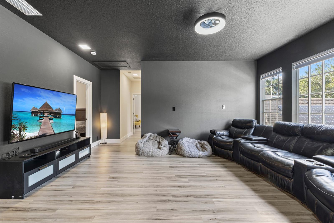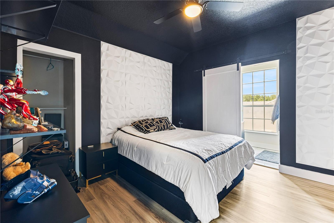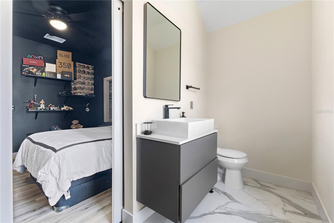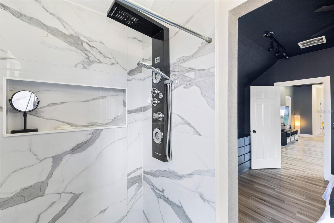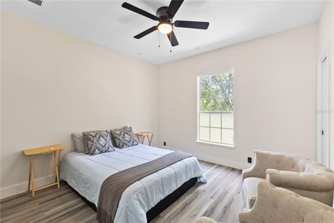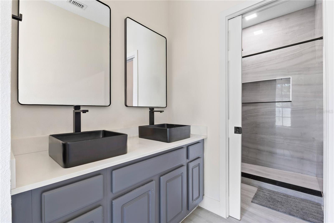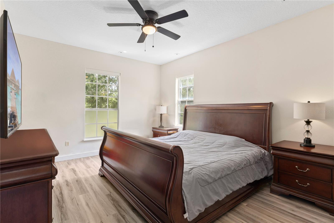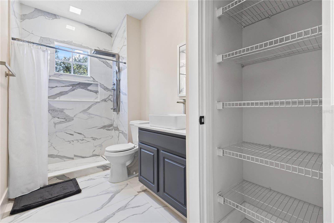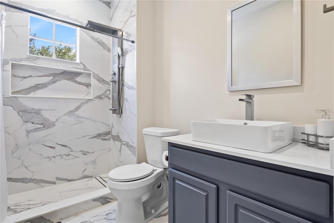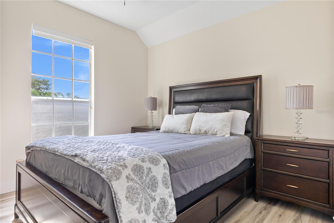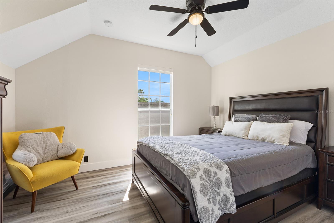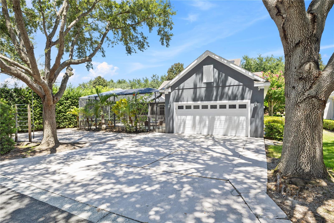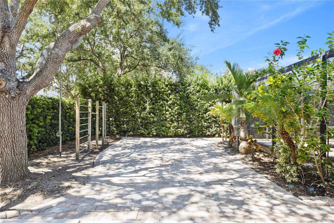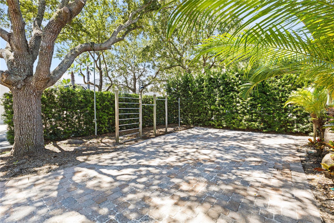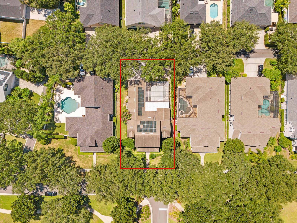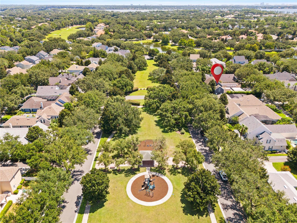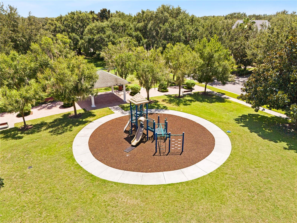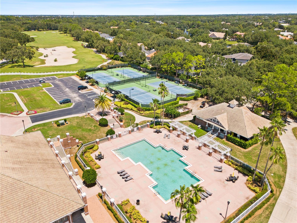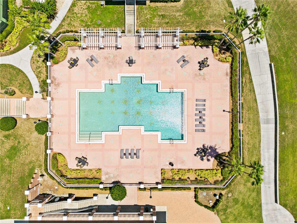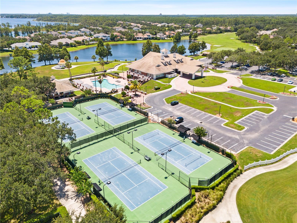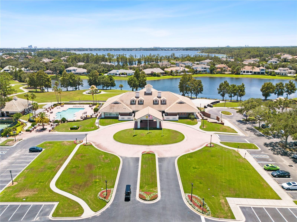11342 Camden Commons Drive, WINDERMERE, FL 34786
Property Photos
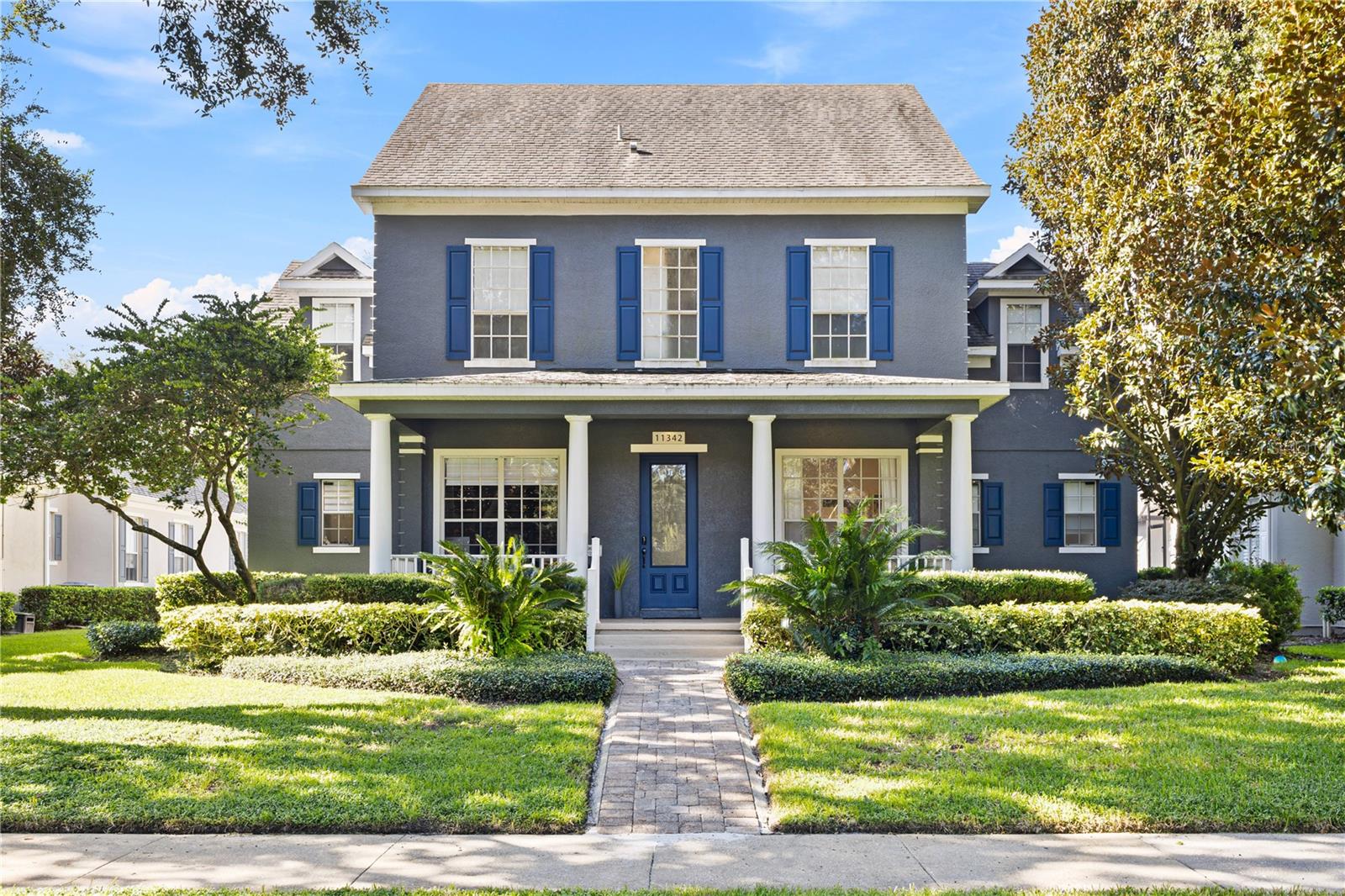
Would you like to sell your home before you purchase this one?
Priced at Only: $1,699,999
For more Information Call:
Address: 11342 Camden Commons Drive, WINDERMERE, FL 34786
Property Location and Similar Properties
- MLS#: O6338904 ( Residential )
- Street Address: 11342 Camden Commons Drive
- Viewed: 4
- Price: $1,699,999
- Price sqft: $374
- Waterfront: No
- Year Built: 2005
- Bldg sqft: 4548
- Bedrooms: 6
- Total Baths: 7
- Full Baths: 5
- 1/2 Baths: 2
- Garage / Parking Spaces: 2
- Days On Market: 11
- Additional Information
- Geolocation: 28.4619 / -81.5475
- County: ORANGE
- City: WINDERMERE
- Zipcode: 34786
- Subdivision: Keenes Pointe
- Elementary School: Windermere Elem
- Middle School: Bridgewater Middle
- High School: Windermere High School
- Provided by: NOBSKA REAL ESTATE LLC
- Contact: Laura Teixeira, PA
- 689-276-1593

- DMCA Notice
-
DescriptionSituated within the prestigious and highly coveted community of Keenes Point in Windermere, this exquisitely home refined luxury living. Featuring six expansive bedrooms and six impeccably designed bathrooms, every detail of this residence has been thoughtfully elevated, blending timeless elegance with contemporary sophistication. At the heart of the home lies a chef inspired kitchen, appointed with top of the line appliances, and elegant finishes. Designed for both everyday living and gracious entertaining, the kitchen flows seamlessly into expansive open concept living spaces, bathed in natural light and adorned with refined architectural details that create an atmosphere of warmth and distinction. The primary suite, privately positioned on the first floor, offers a serene retreat with dual walk in closets and a beautifully appointed spa like bathroom. Also on the main level are an additional bedroom with en suite bath, a sophisticated home office with custom millwork, a formal living room, and direct access to a backyard sanctuary. Outdoors, discover a resort style oasis, complete with a sparkling pool, relaxing spa, and an expansive covered living areaperfect for elegant gatherings or quiet moments of tranquility beneath the Florida sun, all within the utmost privacy. The upper level features a spacious loft, currently configured as a home theater, along with two additional en suite bedrooms and a Jack and Jill suite, offering both convenience and privacy for family and guests. Additional highlights include a two car garage, an extended driveway, and a thoughtfully designed backyard with ample space for outdoor activitiesideal for car enthusiasts or those who love to entertain. This residence has been fully remodeled inside and out, presenting a rare opportunity to acquire a truly move in ready home within a secure, gated community that offers exceptional amenities, including a private boat ramp, championship golf course, tennis courts, swimming pool, and more. Schedule your private showing today and experience the lifestyle only Keenes Point can offer. This residence has not merely been updated; it has been completely transformed into a masterpiece of comfort, luxury, and functionality.
Payment Calculator
- Principal & Interest -
- Property Tax $
- Home Insurance $
- HOA Fees $
- Monthly -
Features
Building and Construction
- Covered Spaces: 0.00
- Exterior Features: Balcony, French Doors, Garden, Outdoor Kitchen
- Flooring: Carpet, Ceramic Tile
- Living Area: 3625.00
- Roof: Tile
Land Information
- Lot Features: City Limits, In County
School Information
- High School: Windermere High School
- Middle School: Bridgewater Middle
- School Elementary: Windermere Elem
Garage and Parking
- Garage Spaces: 2.00
- Open Parking Spaces: 0.00
Eco-Communities
- Pool Features: Heated, In Ground
- Water Source: Public
Utilities
- Carport Spaces: 0.00
- Cooling: Central Air
- Heating: Central, Electric
- Pets Allowed: Breed Restrictions, Yes
- Sewer: Public Sewer
- Utilities: Electricity Available, Sewer Available, Water Available
Finance and Tax Information
- Home Owners Association Fee: 3396.00
- Insurance Expense: 0.00
- Net Operating Income: 0.00
- Other Expense: 0.00
- Tax Year: 2025
Other Features
- Appliances: Dishwasher, Disposal, Dryer, Microwave, Range, Refrigerator, Washer
- Association Name: Leland Management/Christopher Cleveland
- Association Phone: 4079099099
- Country: US
- Interior Features: Eat-in Kitchen
- Legal Description: KEENES POINTE UNIT 7 56/103 LOT 832
- Levels: Two
- Area Major: 34786 - Windermere
- Occupant Type: Owner
- Parcel Number: 30-23-28-4080-08-320
- View: Pool
- Zoning Code: P-D
Nearby Subdivisions
Bella Vita Estates
Bellaria
Belmere Village
Belmere Village G2 48 65
Belmere Village G5
Butler Bay
Butler Ridge
Casa Del Lago Rep
Casabella
Casabella Ph 2
Chaine Du Lac
Down Acres Estates
Down Point Sub
Down Point Subdivision
Downs Cove Camp Sites
Edens Hammock
Enclave
Enclave At Windermere Landing
Estates At Lake Clarice
Estates At Windermere
Farms
Glenmuir
Glenmuir 48 39
Glenmuir Ut 02 51 42
Isleworth
Keenes Pointe
Keenes Pointe 46104
Keenes Pointe Unit 7
Lake Burden South Ph 2
Lake Burden South Ph I
Lake Butler Estates
Lake Cawood Estates
Lake Cresent Reserve
Lake Davis Reserve
Lake Down Cove
Lake Hancock Shores
Lake Roper Pointe
Lake Sawyer South Ph 01
Lakes
Lakes Of Windermere Ph 1
Lakes Of Windermere Ph 2a
Lakes Windermere Ph 01 49 108
Lakeside Villas
Lakeswindermere Ph 04
Lakeswindermere Ph 3
Lakeswindermerepeachtree
Landings At Lake Sawyer
Metcalf Park Rep
Not On The List
Other
Oxford Moor 4730
Palms At Windermere
Peachtree Park
Preston Square
Providence
Providence Ph 2
Reserve At Belmere Ph 02 48 14
Reserve At Belmere Ph 03 51 01
Reserve At Lake Butler
Reserve At Lake Butler Sound
Reserve At Lake Butler Sound 4
Reservebelmere Ph 04
Sanctuarylkswindermere
Sawyer Shores Sub
Silver Woods
Silver Woods Ph 02
Silver Woods Ph 03a
Silver Woods Ph 04
Summerport Beach
Summerport Ph 02
Summerport Ph 05
Sunset Bay
Tildens Grove Ph 01 4765
Tuscany Ridge 50 141
Vineyardshorizons West Ph 1b
Waterstone
Waterstone A D E F G H J L
Wauseon Ridge
Weatherstone On Lake Olivia
West Lake Butler Estates
West Point Commons
Westover Club Ph 02 47/71
Westover Club Ph 02 4771
Westover Reserve Ph 02
Westside Village
Whitney Isles Belmere Ph 02
Whitney Isles At Belmere
Whitney Isles/belmere Ph 02
Whitney Islesbelmere Ph 02
Wickham Park
Windermere Downs Ph 03
Windermere Isle
Windermere Isle Ph 2
Windermere Reserve
Windermere Sound
Windermere Sound Ph 2
Windermere Terrace
Windermere Town
Windermere Town Rep
Windermere Trails Ph 3b
Windermere Trails Phase 1b
Windermere Trails Phase 1c 801
Windermere Trails Phase 4a
Windermere Trls Ph 1b
Windermere Trls Ph 1c
Windermere Trls Ph 3a
Windermere Trls Ph 3b
Windermere Trls Ph 4b
Windermere Trls Ph Ia
Windsor Hill
Windstone

- One Click Broker
- 800.557.8193
- Toll Free: 800.557.8193
- billing@brokeridxsites.com



