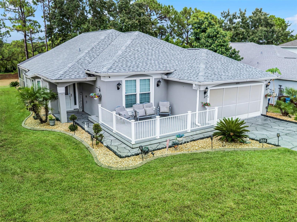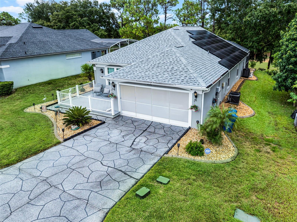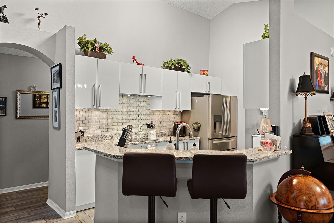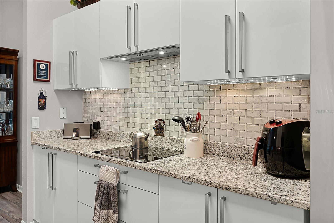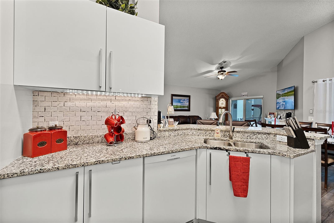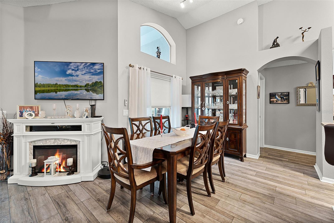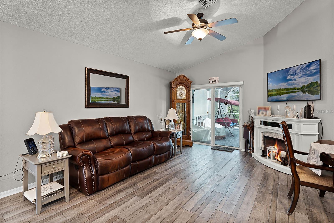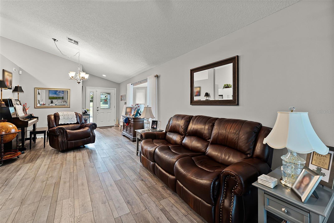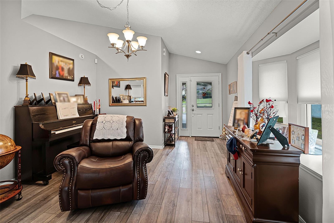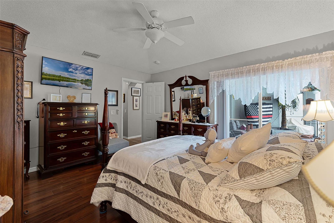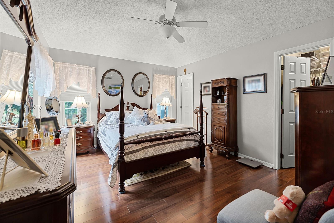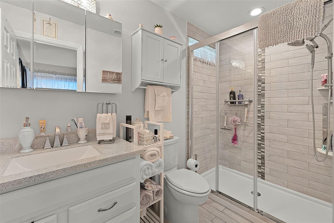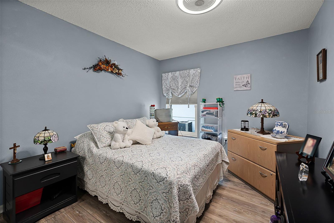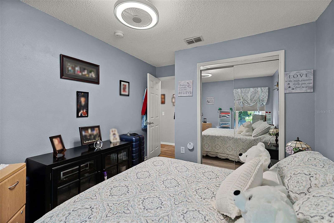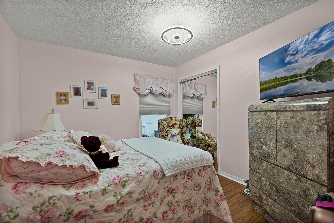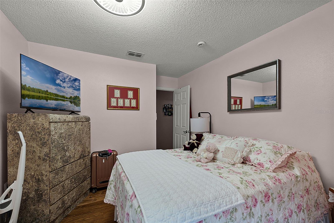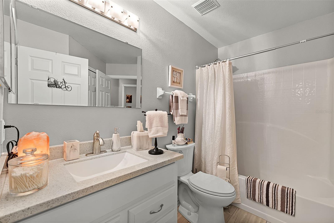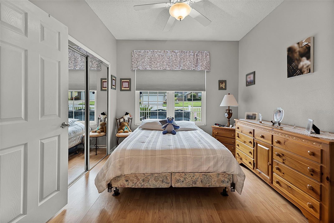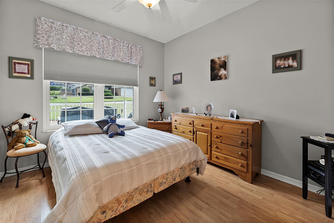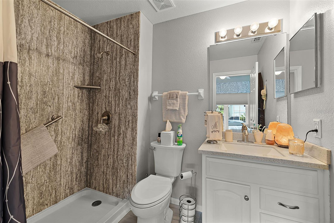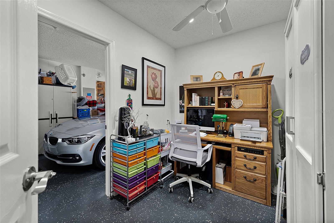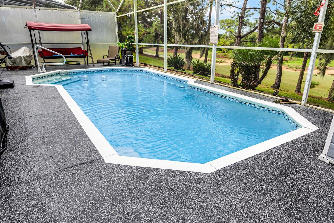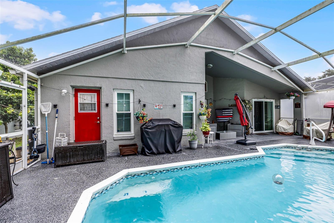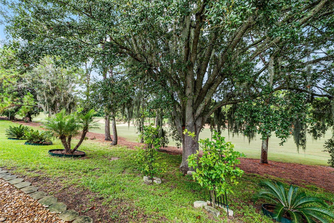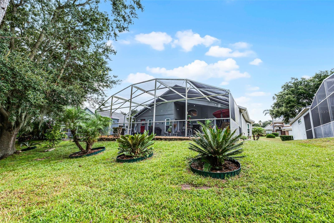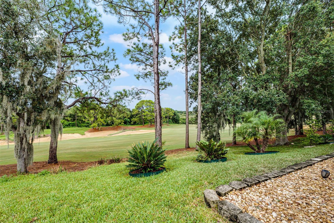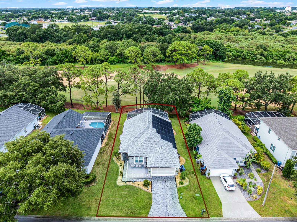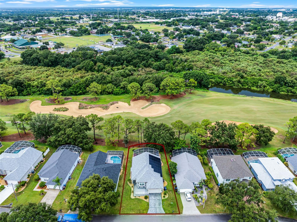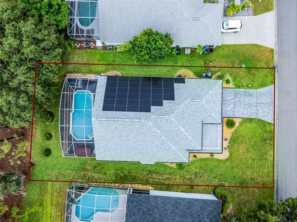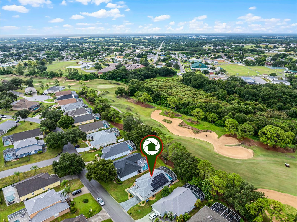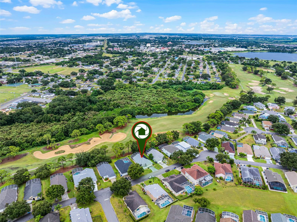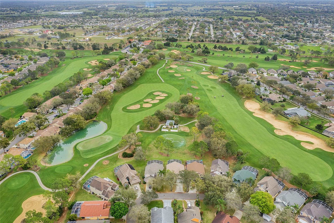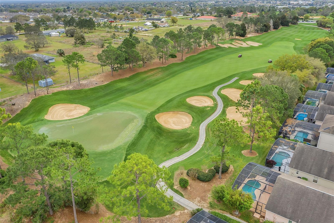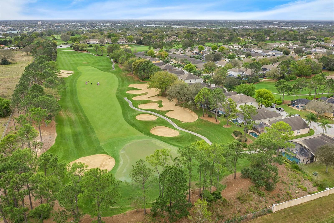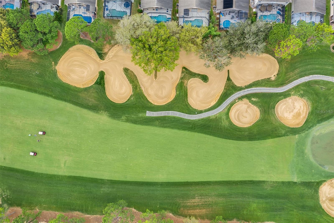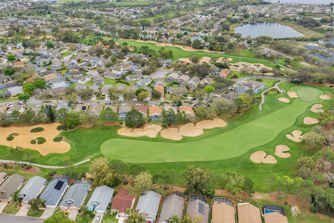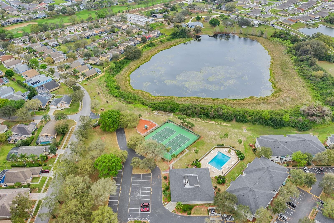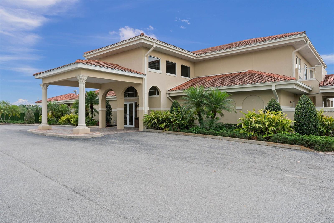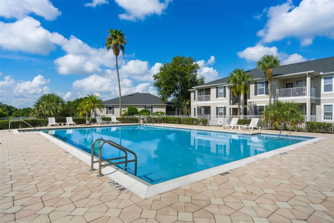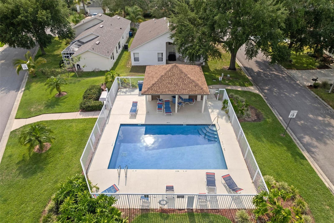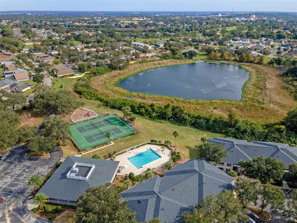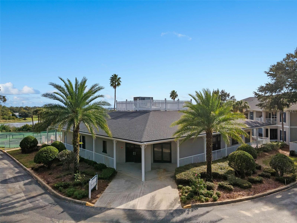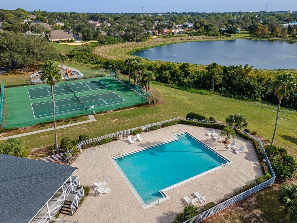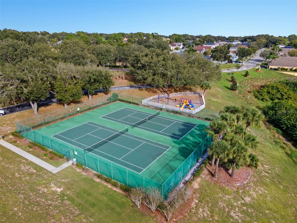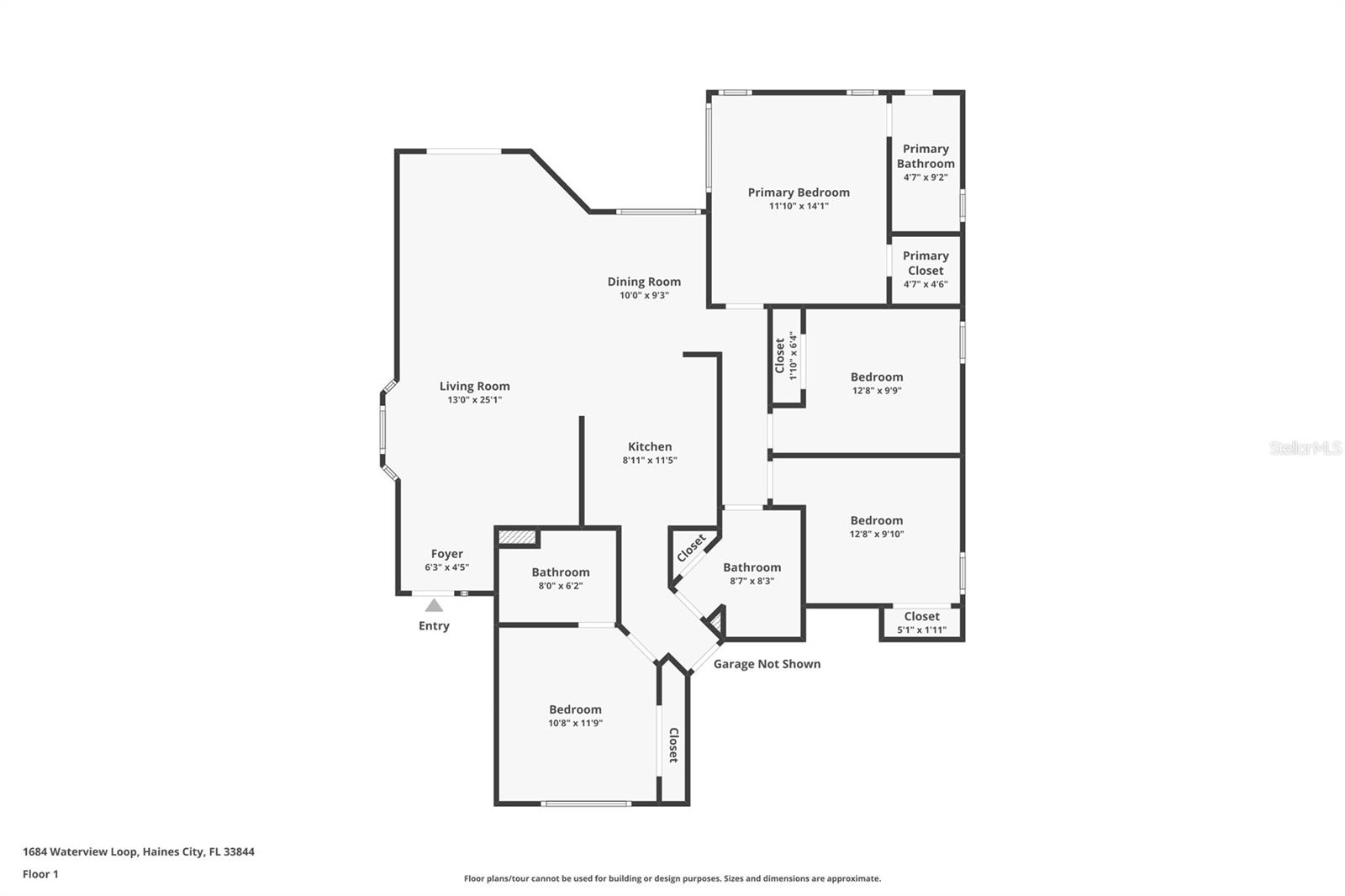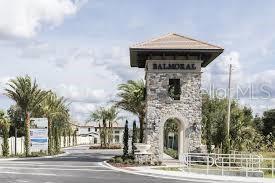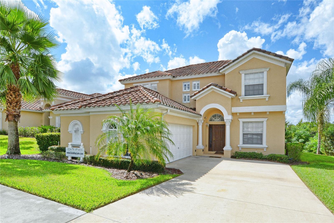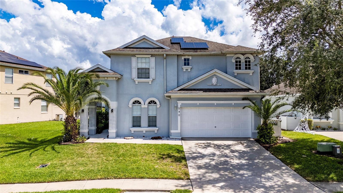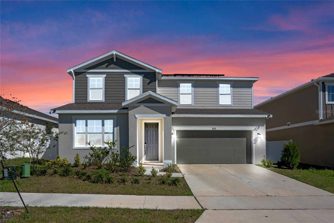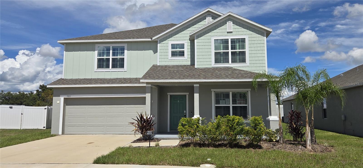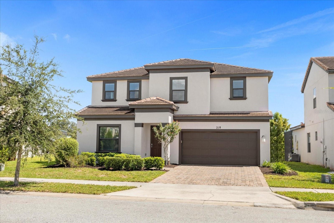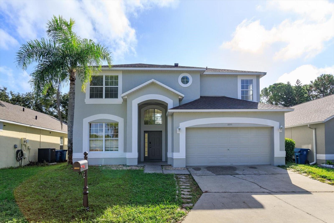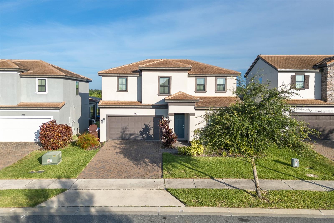1684 Waterview Loop, HAINES CITY, FL 33844
Active
Property Photos
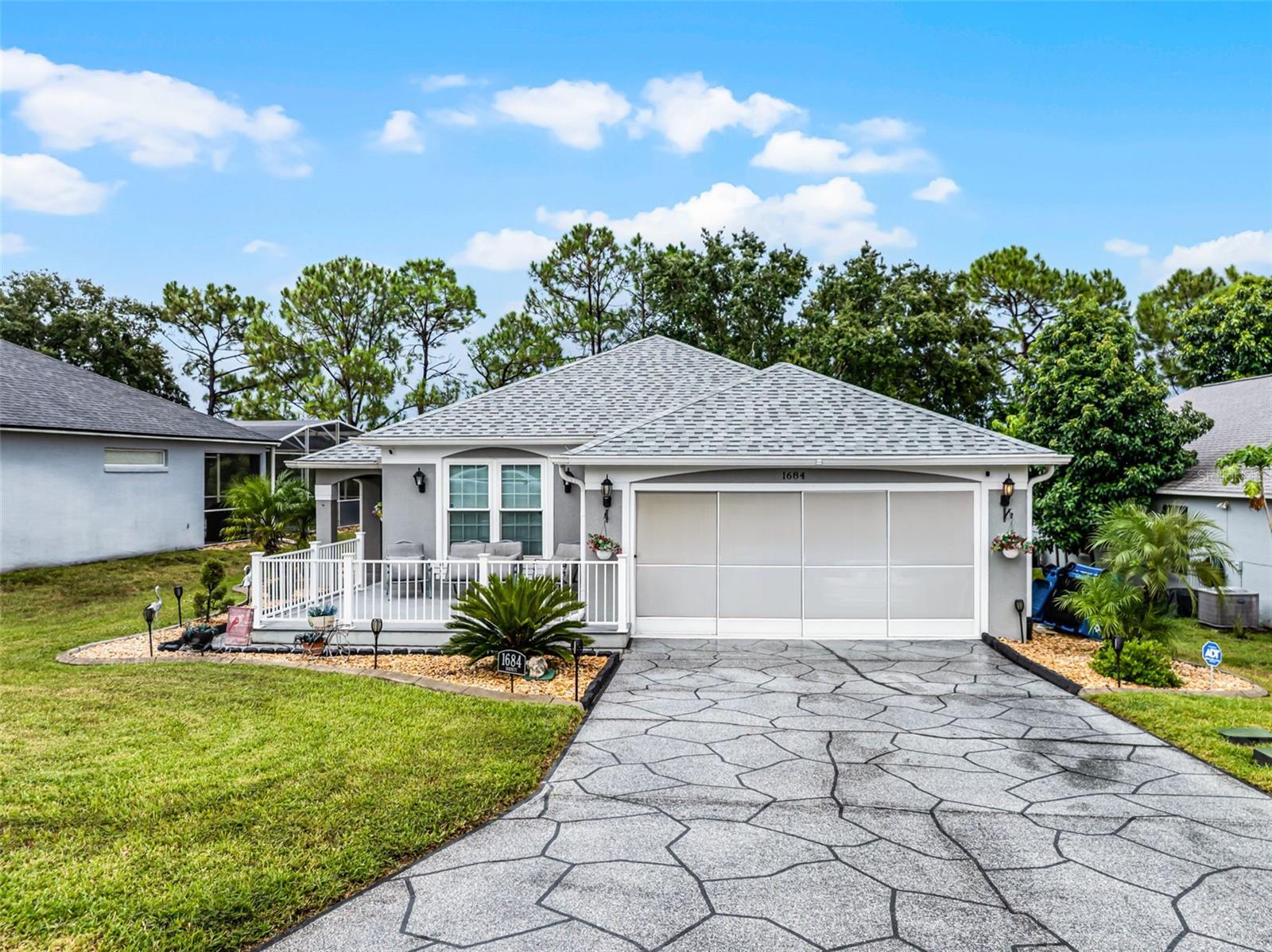
Would you like to sell your home before you purchase this one?
Priced at Only: $415,000
For more Information Call:
Address: 1684 Waterview Loop, HAINES CITY, FL 33844
Property Location and Similar Properties
- MLS#: O6338896 ( Residential )
- Street Address: 1684 Waterview Loop
- Viewed: 122
- Price: $415,000
- Price sqft: $192
- Waterfront: No
- Year Built: 2000
- Bldg sqft: 2158
- Bedrooms: 4
- Total Baths: 3
- Full Baths: 3
- Garage / Parking Spaces: 2
- Days On Market: 150
- Additional Information
- Geolocation: 28.121 / -81.6281
- County: POLK
- City: HAINES CITY
- Zipcode: 33844
- Subdivision: Southern Dunes Estates
- Provided by: EXP REALTY LLC
- Contact: Veronica Figueroa
- 888-883-8509

- DMCA Notice
-
DescriptionWelcome to your dream retreat of paradise!! Step into timeless sophistication with this fully upgraded pool home, perfectly positioned to capture sweeping golf course views of the fairway! This modern luxurious pool home embodies elegance, exclusivity, and the ultimate resort style living with breathtaking golf course views, all set within an exclusive gated community renowned for its world class amenities. New ac january 2026, new roof 2022 (with gutters), new water heater 2024, new hurricane proof windows, new tile flooring, pool resurfaced, and solar panels fully paid off providing free electricity!! As you pull into the extended driveway, the charming curb appeal immediately grabs your attention from the gorgeous palm trees and flower bed to the fenced front deck it compliments making it very inviting for guests. As you enter this 4 bedroom and 3 full bathroom home, you will notice the care and detail put into the upgrades including the new gorgeous tiled flooring and remodeled kitchen. Explore your inner chef and host/entertain your guests in the upgraded kitchen with luxurious finishes boasting plenty of cabinetry for storage space, granite countertops with plenty of prep space, tiled backsplash, and stainless steel appliances for your daily essentials including a double oven. Enjoy family time or read in therapy in this cozy open concept family room equipped with a cute fireplace, and boasting mesmerizing views of the screened pool and golf course through the glass sliding doors. The master bedroom also has its own private access to the private pool area through separate sliding glass doors. It also includes a walk in closet, and an en suite master bathroom equipped with upgraded granite countertops. Enjoy 3 additional guest bedrooms that share 2 full bathrooms that have also been remodeled! As you make your way to the garage, you'll notice a bonus office space with a ceiling fan leading to the garage that has been well maintained with epoxy coating on the floor for added convenience. Step out back and catch some shade under the lanai while your family enjoys the resurfaced private pool as you sip your coffee/tea and enjoy the therapeutic views of the golf course and wildlife. Whether you are looking for a primary residence, a snowbird looking for a winter home, or an investor (short term rentals allowed), this will be sure to check all of your boxes!! You'll never have a dull moment to create new priceless memories here as southern dunes offers 24 hour security in a gated community, a top rated championship golf course, clubhouse, restaurant & bar, state of the art fitness center, tennis courts, community pools, children's playground, and a newly added flood lit driving range. A perfect location between both orlando or tampa attractions, airports, and close to shopping and dining, medical facilities, i 4, walmart, winn dixie, posner park village, 35 minutes from disney world, and a short drive to either the gulf or atlantic beaches. Upgrade not just your living, but also your lifestyle with all that the exclusive southern dunes community has to offer! Schedule your private tour today!!
Payment Calculator
- Principal & Interest -
- Property Tax $
- Home Insurance $
- HOA Fees $
- Monthly -
Features
Building and Construction
- Covered Spaces: 0.00
- Exterior Features: Sliding Doors
- Flooring: Laminate, Tile
- Living Area: 1562.00
- Roof: Shingle
Garage and Parking
- Garage Spaces: 2.00
- Open Parking Spaces: 0.00
Eco-Communities
- Pool Features: In Ground
- Water Source: Public
Utilities
- Carport Spaces: 0.00
- Cooling: Central Air
- Heating: Electric
- Pets Allowed: Yes
- Sewer: Public Sewer
- Utilities: Public
Finance and Tax Information
- Home Owners Association Fee: 259.00
- Insurance Expense: 0.00
- Net Operating Income: 0.00
- Other Expense: 0.00
- Tax Year: 2024
Other Features
- Appliances: Built-In Oven, Cooktop, Dishwasher, Microwave, Refrigerator
- Association Name: Southern Dunes / Diane Martinez
- Association Phone: (863) 419-0642
- Country: US
- Interior Features: Living Room/Dining Room Combo, Open Floorplan, Stone Counters, Vaulted Ceiling(s), Walk-In Closet(s)
- Legal Description: SOUTHERN DUNES ESTATES PHASE ONE REPLAT OF LOTS 40, 41, 42, 43 AND 44 PB 109 PG 1 ...LOT 43
- Levels: One
- Area Major: 33844 - Haines City/Grenelefe
- Occupant Type: Owner
- Parcel Number: 27-27-20-749028-000430
- Views: 122
Similar Properties
Nearby Subdivisions
Alford Oaks
Alta Vista Sub
Arlington Square
Avondale
Balmoral Estates
Bannon Fish Camp
Bradbury Creek
Bradbury Creek Phase 1
Bradbury Creek Phase 2
Calabay At Tower Lake Ph 03
Calabay Parc At Tower Lake
Calabay Park At Tower Lake Ph
Calabay Pktower Lake
Calabay Xing
Caribbean Cove
Carolo Terrace
Cedar Crossings Phase 1
Chanler Rdg Ph 02
Chanler Ridge
Chanler Ridge Ph 02
Covered Bridge At Liberty Bluf
Covered Bridgeliberty Bluff P
Crosswind
Crosswinds
Crosswinds 40s
Crosswinds 50's
Crosswinds 50s
Crosswinds East
Crosswinds East Phase 1
Crosswinds Phase I
Crystal Lake Estates
Cypress Park Estates
Cypress Park Estates Phase 2
Estates At Lake Hammock Pb 171
Estateslk Hammock
Fla Dev Co Sub
Grace Ranch
Grace Ranch Ph 1
Grace Ranch Phase Two
Gracelyn Grove
Gracelyn Grove Ph 1
Grenelefe Club Estates
Grenelefe Estates
Grovehlnd Meadows
Groves At Grenelefe 60s
Haines City
Haines Rdg Ph 2
Haines Rdg Ph 4
Haines Ridge Ph 01
Hala Heights
Hamilton Bluff
Hamilton Bluff Subdivision Pha
Hammock Reserve
Hammock Reserve Ph 1
Hammock Reserve Ph 2
Hammock Reserve Ph 3
Hammock Reserve Ph 4
Hammock Reserve Phase 3
Hanes Rdg Ph 2
Hatchineha Estates
Hatchwood Estates
Hatchwood Estates Phase Three
Hidden Lake Preserve
Highland Mdws 4b
Highland Mdws Ph 2a
Highland Mdws Ph 2b
Highland Mdws Ph 7
Highland Meadows Ph 3
Highland Meadows Ph 4a
Highland Park
Hihghland Park
Hill Top Sub
Hillview
Johnston Geo M
Kokomo Bay Ph 01
Kokomo Bay Ph 02
Lake Gordon Heights
Lake Hamilton
Lake Hamilton 40s
Lake Hamilton 50s
Lake Marion Homesites
Lake Tracy Estates
Landmark Baptist Village
Landmark Baptist Village Ph 02
Laurel Glen
Lawson Dunes
Lawson Dunes Sub
Lawsondune 50s
Liberty Square
Linvall Park Rep
Lockhart Mathis
Lockhart Smiths Resub
Lockhart And Smiths Resubdivis
Lockharts Sub
Magnolia Park
Magnolia Park Ph 1 2
Magnolia Park Ph 3
Magnolia Park Phases 1 & 2
Marella Terrace Rep
Mariner Cay
Marion Creek
Marion Creek Estates
Marion Creek Estates Phase 1
Marion Rdg
Marion Ridge
Mayre Jayne Heights
Monticellitower Lake
None
Not Applicable
Not On List
Orchid Terrace
Orchid Terrace Ph 1
Orchid Terrace Ph 2
Orchid Terrace Ph 3
Orchid Terrace Phase 1
Patterson Groves
Patterson Grvs
Pointe Eva
Polk County
Randa Rdg Ph 01
Randa Ridge Ph 01
Ravencroft Heights
Reservehlnd Mdws
Ridge At Highland Meadows
Ridgehlnd Mdws
Royal Palm Village
Sample Bros Sub
Sandy Shores Sub
Scenic Ter South Ph 1
Scenic Terrace
Scenic Terrace North
Scenic Terrace South Ph 1
Scenic Terrace South Ph 2
Scenic Terrace South Phase 1
Scenic Terrace South Phase 2
Seasons At Heritage Square
Seasonsheritage Square
Seasonshilltop
Shady Cove
Shultz Sub
Southern Dunes Estates
Southern Dunes Estates Add
Southern Dunes Kokomo Bay
Southern Dunes Villas De Augus
Southern Duneskokomo Bay Ph 1
Spring Pines
Spring Pines Sub
St James Crossing
Stonewood Crossings Ph 01
Stonewood Crossings Ph 1
Stonewood Estates
Summerlin Grvs Ph 1
Summerlin Grvs Ph 2
Summerview Xing
Sun Oaks
Sunmerlin Grvs Ph 2
Sunset Chase
Sunset Sub
Sweetwater Golf Tennis Club A
Sweetwater Golf Tennis Club S
Sweetwater Golf & Tennis Club
Sweetwater Golf And Tennis Clu
Tarpon Bay
Tarpon Bay Ph 2
Tarpon Bay Ph 3
Tower View Estates
Valencia Hills Sub
Villa Sorrento
Village Estates
Villas De Augustine Rep

- One Click Broker
- 800.557.8193
- Toll Free: 800.557.8193
- billing@brokeridxsites.com



