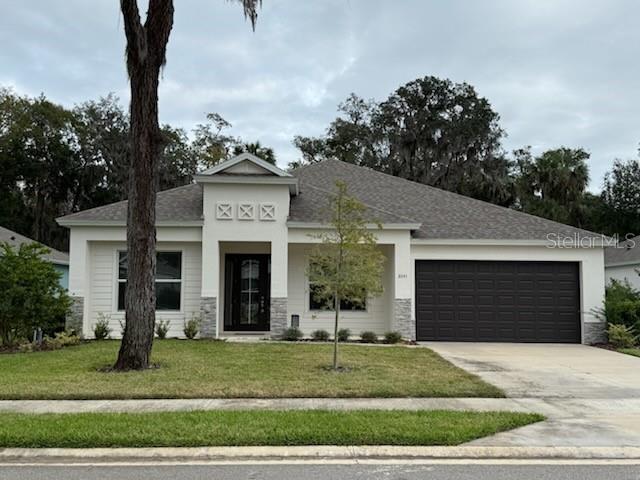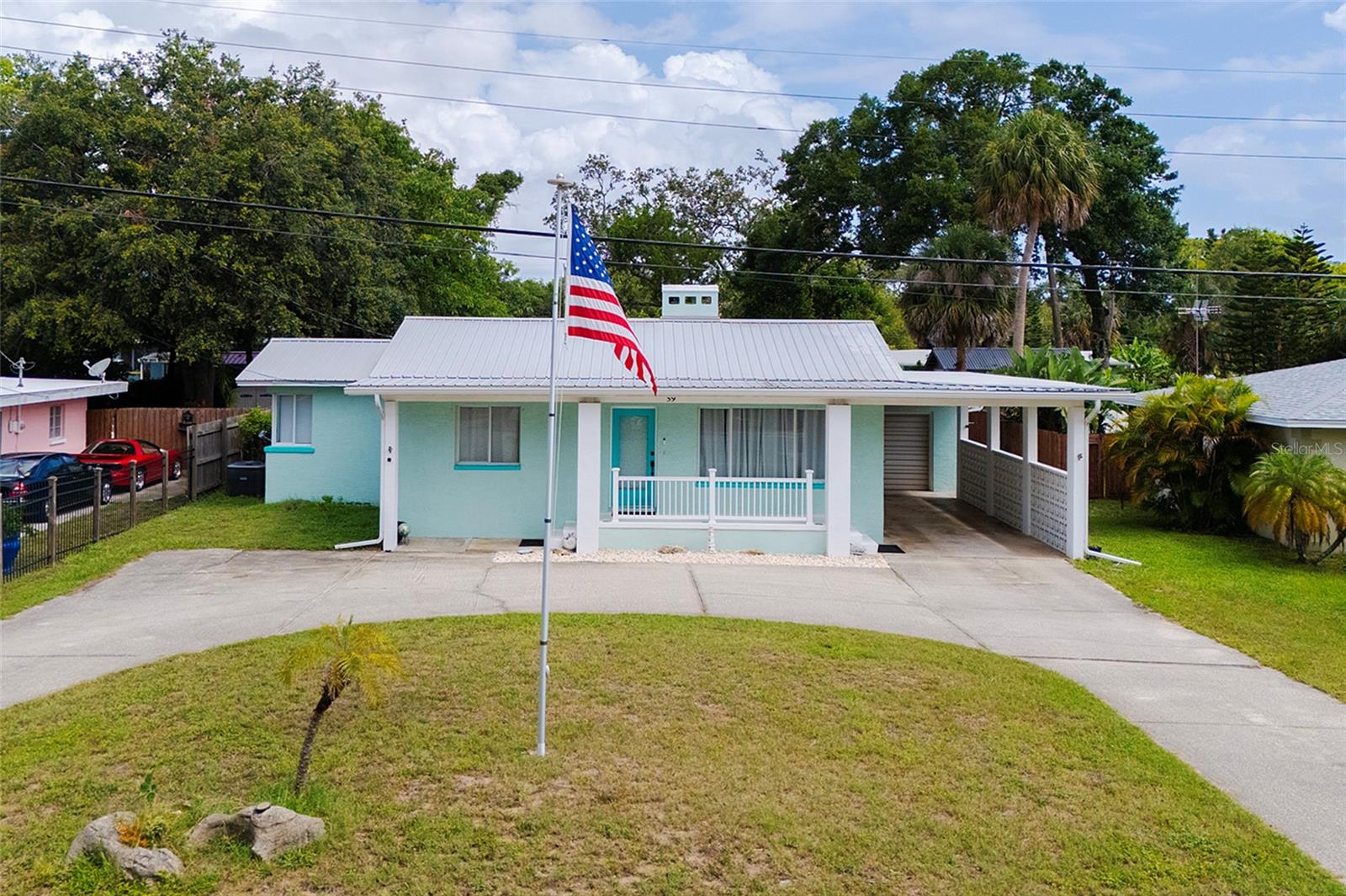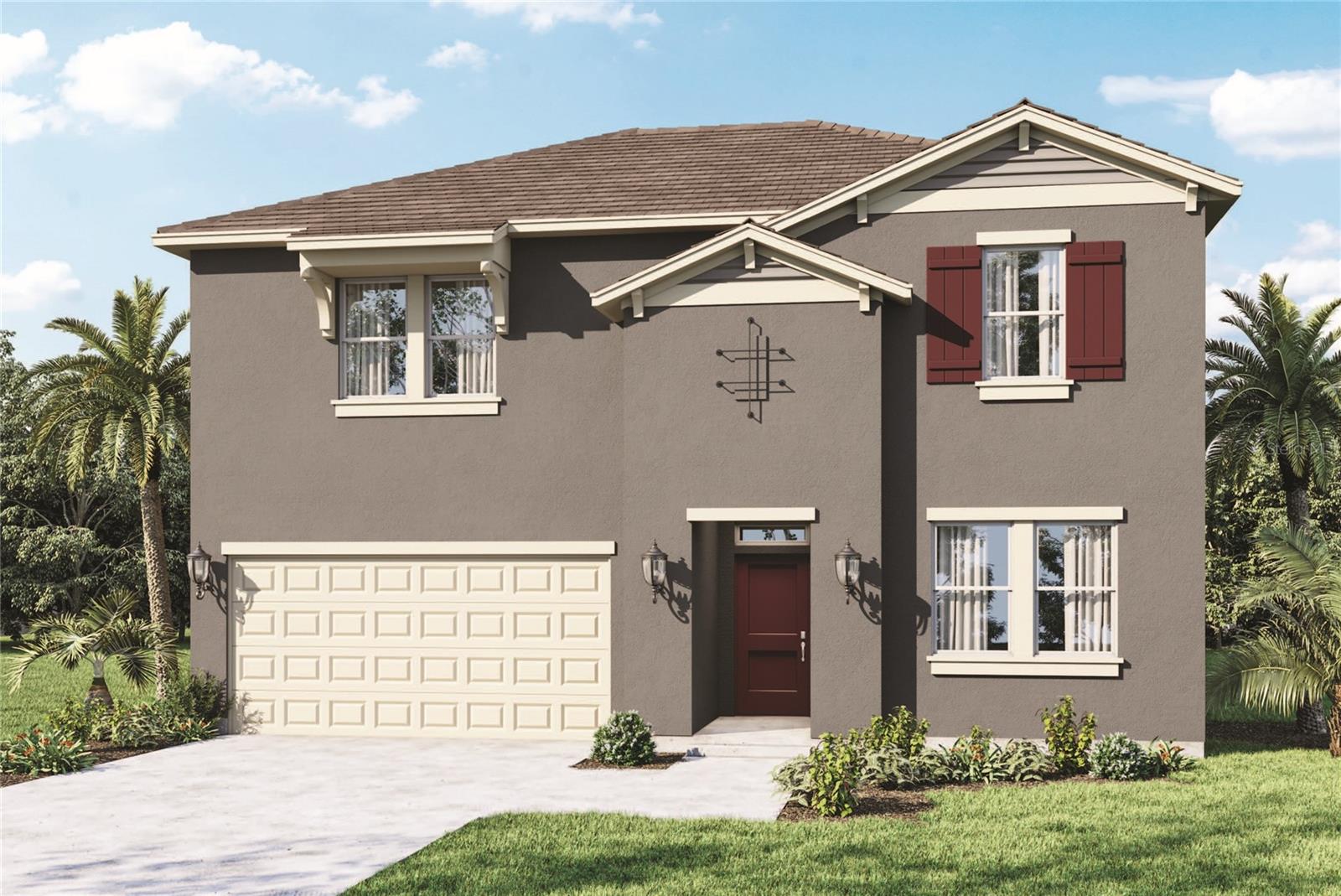27 Foxhunter Flat, ORMOND BEACH, FL 32174
Property Photos

Would you like to sell your home before you purchase this one?
Priced at Only: $405,000
For more Information Call:
Address: 27 Foxhunter Flat, ORMOND BEACH, FL 32174
Property Location and Similar Properties
- MLS#: O6338890 ( Residential )
- Street Address: 27 Foxhunter Flat
- Viewed: 16
- Price: $405,000
- Price sqft: $124
- Waterfront: No
- Year Built: 1994
- Bldg sqft: 3278
- Bedrooms: 3
- Total Baths: 2
- Full Baths: 2
- Garage / Parking Spaces: 2
- Days On Market: 10
- Additional Information
- Geolocation: 29.2627 / -81.1663
- County: VOLUSIA
- City: ORMOND BEACH
- Zipcode: 32174
- Subdivision: Shadow Crossings
- Elementary School: Pathways Elem
- Middle School: David C Hinson Sr
- High School: Mainland
- Provided by: REDFIN CORPORATION
- Contact: Shellie Silva
- 407-708-9747

- DMCA Notice
-
DescriptionOne or more photo(s) has been virtually staged. Nestled in the sought after Hunters Ridge community, this meticulously maintained 3 bedroom, 2 bath home is ready for its next owner. With a well designed split floor plan, this residence offers comfort, style, and functionality at every turn. This home welcomes you into a bright and inviting space with volume ceilings and an abundance of natural light. The Pergo lvf flooring adds both beauty and durability, seamlessly flowing throughout the main living areas. Designed for both entertaining and everyday living, the home features formal living and dining rooms, plus a spacious 18' x 14' family room, perfect for gathering with loved ones. The open concept kitchen is a chefs delight, complete with stainless steel appliances, ample cabinetry, and a seamless flow into the family room, creating the perfect hub for hosting or relaxing. The private owners suite serves as a serene retreat with an elegant tray ceiling, his and hers walk in closets, dual vanities, a walk in shower, and a soaking tub. Love the Florida lifestyle? The expansive 33' x 16' back porch offers the perfect outdoor escape, whether you're hosting gatherings, enjoying your morning coffee, or simply soaking in the sunshine. Additional highlights include a new roof installed in 2023, an inside laundry room for added convenience, and a side entry garage that enhances curb appeal and provides extra space. Hunters Ridge is a centrally located community offering fantastic amenities, including two sparkling pools, tennis and pickleball courts, and a play area. With easy access to shopping, dining, top rated schools, and major highways, this home offers the perfect blend of tranquility and convenience. Dont miss this incredible opportunityschedule your private showing today before its gone. The seller is providing a one year home warranty to the buyer at closing. Mortgage savings may be available for buyers of this listing.
Payment Calculator
- Principal & Interest -
- Property Tax $
- Home Insurance $
- HOA Fees $
- Monthly -
Features
Building and Construction
- Covered Spaces: 0.00
- Exterior Features: Outdoor Shower, Private Mailbox, Rain Gutters, Sliding Doors
- Fencing: Chain Link
- Flooring: Ceramic Tile, Laminate
- Living Area: 2191.00
- Roof: Shingle
Land Information
- Lot Features: Conservation Area
School Information
- High School: Mainland High School
- Middle School: David C Hinson Sr Middle
- School Elementary: Pathways Elem
Garage and Parking
- Garage Spaces: 2.00
- Open Parking Spaces: 0.00
- Parking Features: Driveway, Garage Door Opener, Garage Faces Side, Ground Level
Eco-Communities
- Water Source: Public
Utilities
- Carport Spaces: 0.00
- Cooling: Central Air
- Heating: Central, Electric
- Pets Allowed: Yes
- Sewer: Public Sewer
- Utilities: Cable Available, Cable Connected, Electricity Available, Electricity Connected, Fiber Optics, Sewer Connected, Sprinkler Recycled, Underground Utilities, Water Connected
Amenities
- Association Amenities: Clubhouse, Pickleball Court(s), Playground, Pool, Recreation Facilities, Tennis Court(s)
Finance and Tax Information
- Home Owners Association Fee Includes: Recreational Facilities
- Home Owners Association Fee: 235.00
- Insurance Expense: 0.00
- Net Operating Income: 0.00
- Other Expense: 0.00
- Tax Year: 2024
Other Features
- Appliances: Convection Oven, Dishwasher, Disposal, Electric Water Heater, Exhaust Fan, Microwave, Range, Refrigerator
- Association Name: Hunters Ridge Homeowners Association
- Association Phone: 386-677-7275
- Country: US
- Interior Features: Attic Ventilator, Cathedral Ceiling(s), Ceiling Fans(s), Eat-in Kitchen, High Ceilings, Kitchen/Family Room Combo, Living Room/Dining Room Combo, Primary Bedroom Main Floor, Solid Wood Cabinets, Split Bedroom, Thermostat, Tray Ceiling(s), Vaulted Ceiling(s), Walk-In Closet(s), Window Treatments
- Legal Description: LOT 34 SHADOW CROSSINGS UNIT 2 OF HUNTERS RIDGE PHASE I MB 44 PGS 49-52 EXC 50% SUBSURFACE RIGHTS PER OR 4175 PG 1861
- Levels: One
- Area Major: 32174 - Ormond Beach
- Occupant Type: Owner
- Parcel Number: 4127-02-00-0340
- Possession: Close Of Escrow
- Style: Ranch
- View: Park/Greenbelt, Trees/Woods
- Views: 16
- Zoning Code: 01
Similar Properties
Nearby Subdivisions
Arbor Oaks
Archers Mill
Arrowhead Village
Ashford Lakes Estates
Autumn Wood
Breakaway Trails
Breakaway Trails Ph 01
Breakaway Trails Ph 01 Unit 01
Breakaway Trails Ph 02
Breakaway Trails Ph 03
Breakaway Trails Ph 03 Unit 01
Breakaway Trails Ph 03 Unit 03
Broadwater
Brookwood
Brookwood Add 02
Cameo Point
Carrollwood
Castlegate
Chelsea Place
Chelsea Place Ph 01
Chelsford Heights
Chelsford Heights Uint 05 Ph 1
Coquina Point
Country Acres
Country Acres Unit 04
Creekside
Culver
Cypress Trail
David Point
Daytona Oak Ridge
Daytona Pines
Daytona Shores
Deer Creek Ph 03
Deer Creek Ph 03 Of Hunters Ri
Deerfield Trace
Destination Daytona Condo
Dixie Ormond Estates
Donald Heights
Eagle Rock
Eagle Rock Ranch Sub
Fiesta Heights
Fiesta Heights Add 01
Fitch Grant
Forest Grove
Forest Hills
Fountain View
Fox Hollow
Frst Grove Ormond
Gardenside
Gardenside At Ormond Station
Halifax Plantation
Halifax Plantation Ii Section
Halifax Plantation Ph 01 Sec B
Halifax Plantation Ph 01 Sec C
Halifax Plantation Ph 1 Sec O
Halifax Plantation Ph 3 Sec O
Halifax Plantation Ph 4 Sec O
Halifax Plantation Sec M-2-a U
Halifax Plantation Sec M-2-b U
Halifax Plantation Sec M2a U
Halifax Plantation Sec M2b U
Halifax Plantation Sec P2 Un
Halifax Plantation Un 02 Sec B
Halifax Plantation Un 2 Sec P
Halifax Plantation Un Ii Dunmo
Halifax Plantation Un Ii Sec P
Halifax Plantation Unit 02 Sec
Halifax Plantation Villas
Hammock Trace
Hand
Hand Tr Fitch Grant
Heritage Forest
Hernandez
Hickory Village
Hilltop Haven
Hunters Ridge
Huntington Greenhunters Rdg
Huntington Greenhunters Rdg P
Huntington Villas Hunters Ridg
Huntington Villas Ph 2a
Huntington Woodshunters Rdg
Indian Springs
Laurel Oaks
Lincoln Park
Lindas
Mallards Reach
Mamaroneck
Melrose
Misners Branch
No Subdivision
Northbrook
Northbrook Un 02
Not In Subdivision
Not On The List
Oak Forest
Oak Forest Ph 0105
Oak Village
Ormond Forest Hills
Ormond Golfridge
Ormond Golfridge Estate
Ormond Green
Ormond Heights
Ormond Heights Ormond
Ormond Heights Park
Ormond Lakes
Ormond Lakes Un Iia
Ormond Terrace
Other
Park Ridge
Pine Hills
Pineland
Pineland Prd Sub Ph 4 5
Pineland Prd Subdivision
Pineland Prd Subphs 2 3
Plantation Bay
Plantation Bay 2af
Plantation Bay Ph 01a
Plantation Bay Ph 01a Unit 01-
Plantation Bay Sec 01b05
Plantation Bay Sec 01c05
Plantation Bay Sec 1e5
Plantation Bay Sec 2 Af Un 9
Plantation Bay Sec 2a-f Un 7
Plantation Bay Sec 2a-f Un 8
Plantation Bay Sec 2af
Plantation Bay Sec 2af Un 7
Plantation Bay Sec 2af Un 8
Plantation Bay Sec 2e 05
Plantation Bay Sec 2e5
Plantation Bay Sub
Plantation Pines
Plantation Pines Map
Plantation Point, A Condo
Reflections Village
Ridgehaven
Rima Ridge Ranchettes
Rio Vista
Rio Vista Gardens
Riverbend Acres
Riviera Estates
Riviera Oaks
Sable Palms
Sable Palms Unrec
Saddlers Run
Sanctuary
Sandy Oaks
Sawtooth
Shadow Crossings
Shadow Crossings Unit 03 Hunte
Shadows Crossings
Sherris
Silver Pines
Smokerise Sub
Southern Pines
Southern Trace
Spiveys Farms
Sweetser
Sweetser Ormond
Talaquah
The Falls
Tidewater Condo
Timbers Edge
Tomoka Estates
Tomoka Oaks
Tomoka Oaks Cntry Club Estates
Tomoka Oaks Country Club Estat
Tomoka Oaks Un 07-b
Tomoka Oaks Un 07b
Tomoka Park
Tomoka View
Toscana
Trails
Trails North Forty
Tropical Mobile Home Village
Tuscany
Tuscany Trails 01
Twin River Estates
Twin River Ests 2nd Add
Tymber Creek
Tymber Creek Ph 01
Tymber Creek Ph 02
Tymber Crk Ph 01
Tymber Crk Ph I
Tymber Crossings
Village Melrose Map
Village Of Melrose
Village Of Pine Run
Waterstone At Halifax Plantati
Westland Village Ph 01
Wexford Cove
Wexford Reserve
Wexford Reserve Un 1b
Wexford Reserve Un 2
Whispering Oaks
Winding Woods
Winter Woods
Woodland
Woodlands Ph 01
Woodlands Ph 02
Woodmere
Woodmere South
Woodmere South Unit 01

- One Click Broker
- 800.557.8193
- Toll Free: 800.557.8193
- billing@brokeridxsites.com











































