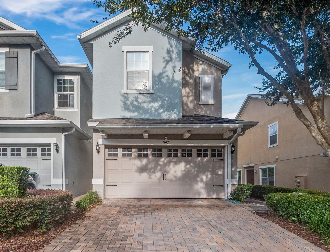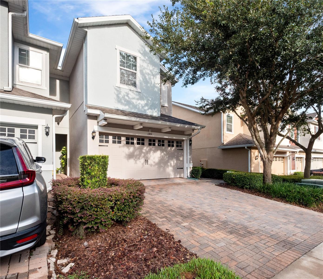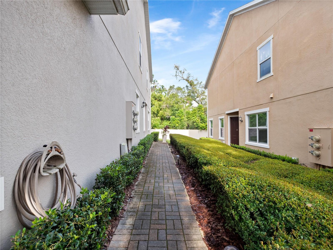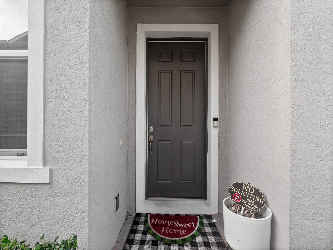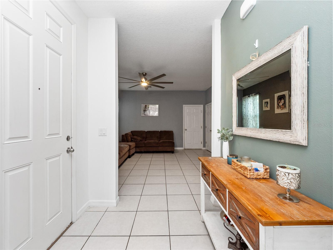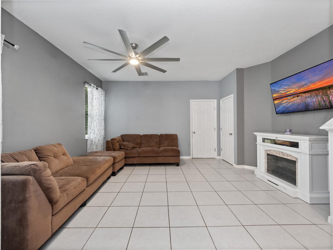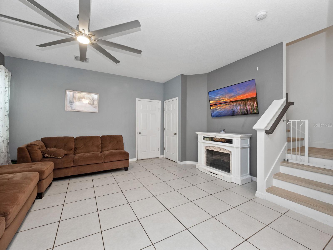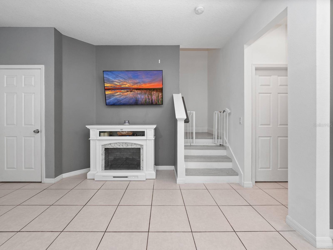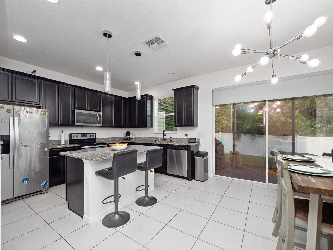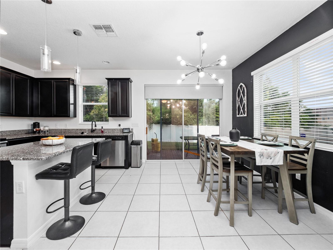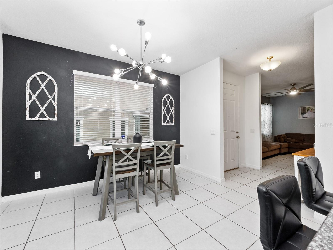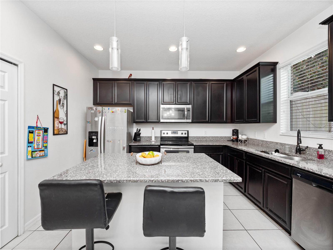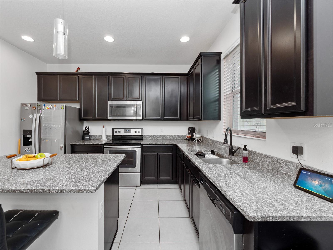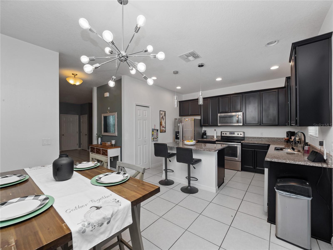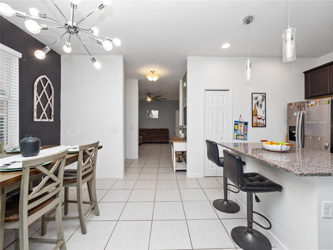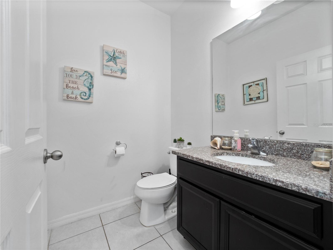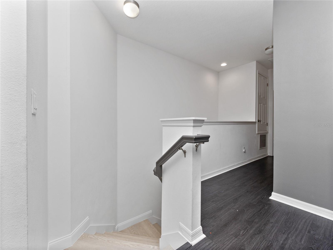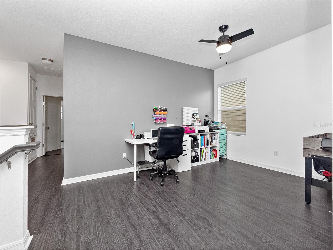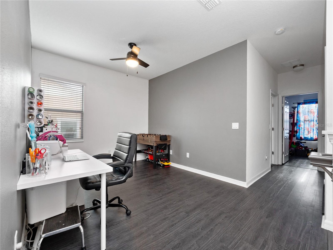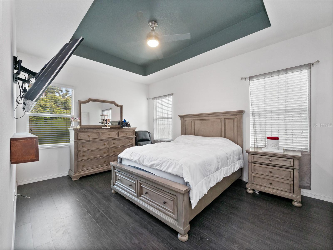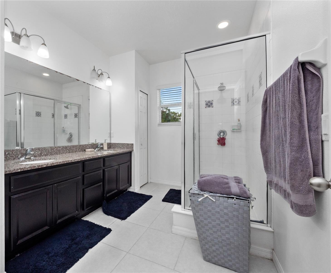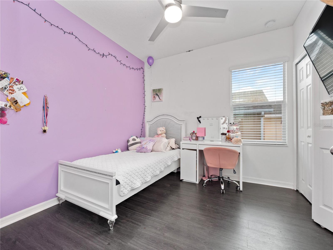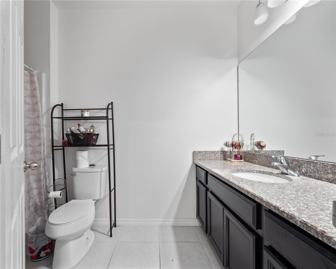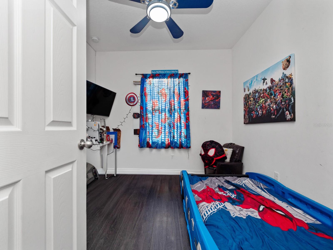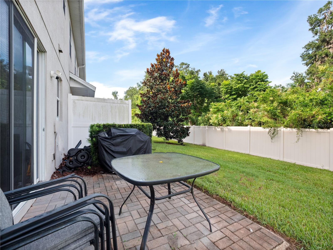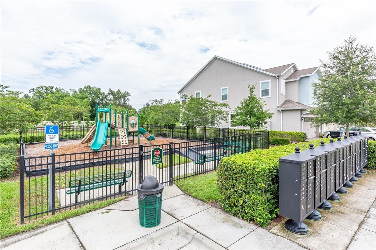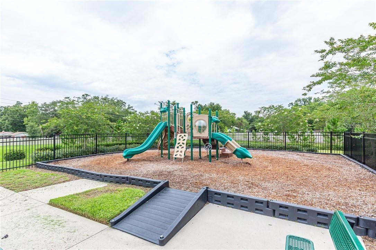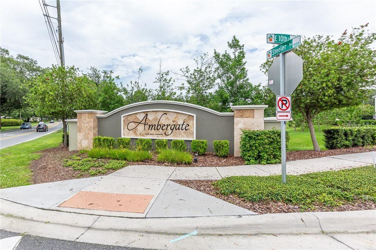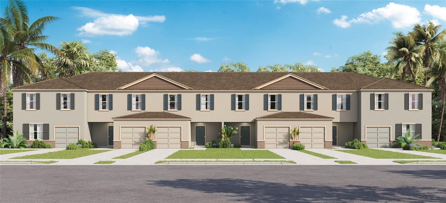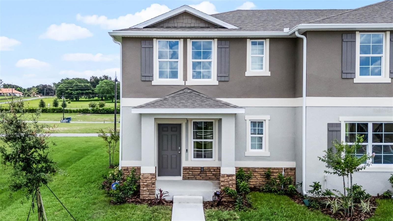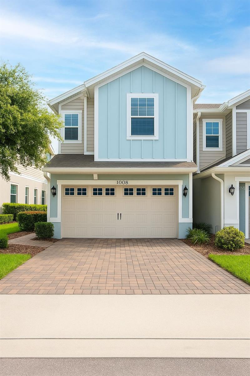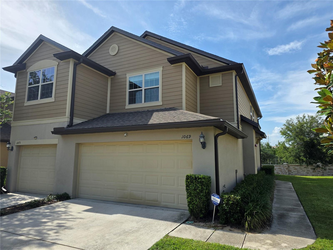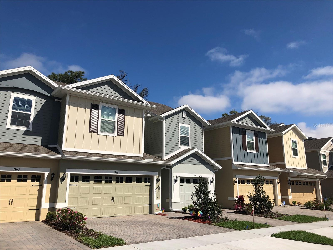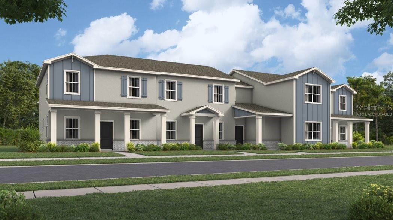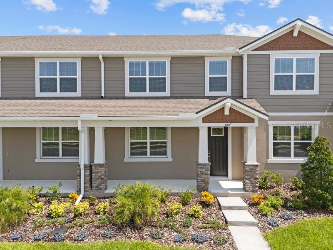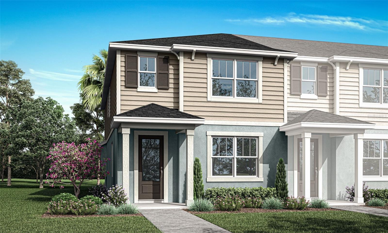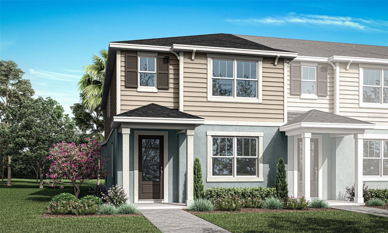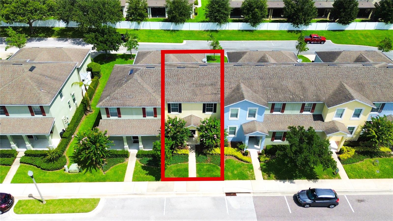1142 10th Street, APOPKA, FL 32703
Property Photos
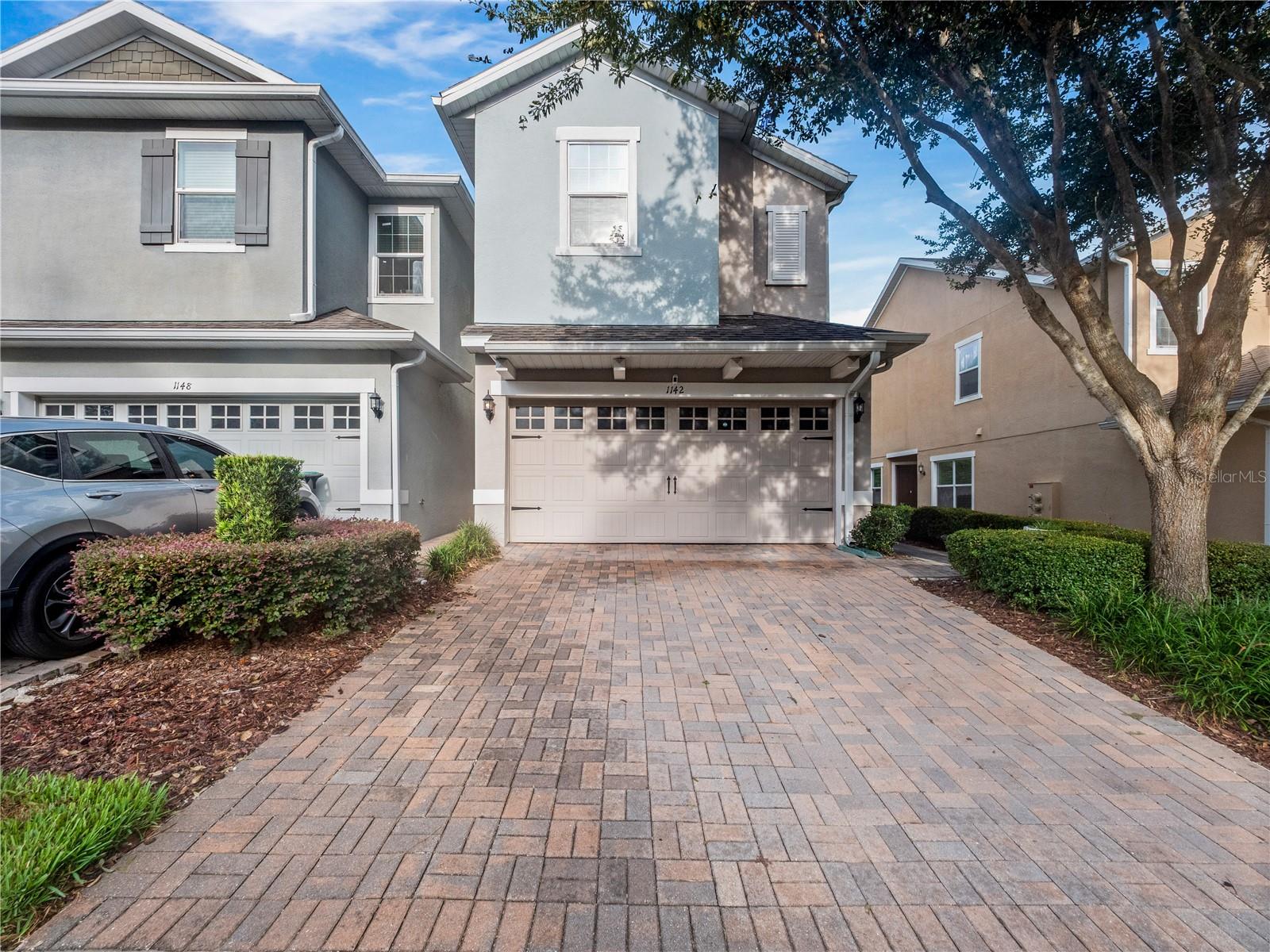
Would you like to sell your home before you purchase this one?
Priced at Only: $320,000
For more Information Call:
Address: 1142 10th Street, APOPKA, FL 32703
Property Location and Similar Properties
- MLS#: O6338846 ( Residential )
- Street Address: 1142 10th Street
- Viewed: 9
- Price: $320,000
- Price sqft: $147
- Waterfront: No
- Year Built: 2018
- Bldg sqft: 2182
- Bedrooms: 3
- Total Baths: 3
- Full Baths: 2
- 1/2 Baths: 1
- Garage / Parking Spaces: 2
- Days On Market: 10
- Additional Information
- Geolocation: 28.6643 / -81.4912
- County: ORANGE
- City: APOPKA
- Zipcode: 32703
- Subdivision: Ambergate
- Elementary School: Lovell Elem
- Middle School: Apopka Middle
- High School: Apopka High
- Provided by: THE SHUGAN GROUP INC
- Contact: Elliot Shugan
- 407-755-7588

- DMCA Notice
-
Description**Absolutely Stunning End Unit in Ambergate** Prepare to be impressed by this 3 bedroom, 2.5 bathroom END UNIT townhome in the highly sought after Ambergate community. From the moment you step inside, youll be greeted with beautiful tile floors gracefully flowing throughout the entire first level and fresh, modern interior paint that makes the home feel brand new. The chef inspired kitchen is the true heart of this home, showcasing 42" real wood cabinetry, gleaming granite countertops, stainless steel appliances, and a massive island perfect for meal prep, gatherings, and entertaining. For added convenience, the seller even installed an electric shade on the sliding glass door leading out to the patio. A stylish half bath is tucked downstairs as well. Upstairs, youll love the NEWER luxury vinyl plank flooring throughout, NO CARPET anywhere! A spacious loft awaits at the top of the stairs, ideal as a home office, second living area, or play space, the possibilities are endless! The primary suite is a true retreat with a tray ceiling, abundant natural light, and GIGANTIC WALK IN CLOSET fit for royalty. The ensuite bath features dual sinks and an oversized walk in shower that feels like a spa. Two generously sized guest bedrooms with ceiling fans, plus an upstairs laundry room (washer and dryer included!) complete the second floor. Step outside to your own slice of Florida paradise with a paver patio perfect for grilling, relaxing, or entertaining. Ambergate offers low HOA dues and a community playground, making it a wonderful place to call home. Centrally located just minutes from shopping, dining, and major highways including SR 441, SR 436, and SR 429, this home truly checks all the boxes. Move in ready, full of upgrades, and waiting for you, dont miss your chance to own this gem! Come see this majestic home before it is too late!
Payment Calculator
- Principal & Interest -
- Property Tax $
- Home Insurance $
- HOA Fees $
- Monthly -
Features
Building and Construction
- Covered Spaces: 0.00
- Exterior Features: Rain Gutters, Sliding Doors
- Flooring: Carpet, Ceramic Tile
- Living Area: 1703.00
- Roof: Shingle
School Information
- High School: Apopka High
- Middle School: Apopka Middle
- School Elementary: Lovell Elem
Garage and Parking
- Garage Spaces: 2.00
- Open Parking Spaces: 0.00
Eco-Communities
- Water Source: Public
Utilities
- Carport Spaces: 0.00
- Cooling: Central Air
- Heating: Central
- Pets Allowed: Yes
- Sewer: Public Sewer
- Utilities: Public
Finance and Tax Information
- Home Owners Association Fee Includes: Escrow Reserves Fund
- Home Owners Association Fee: 137.00
- Insurance Expense: 0.00
- Net Operating Income: 0.00
- Other Expense: 0.00
- Tax Year: 2024
Other Features
- Appliances: Dishwasher, Disposal, Dryer, Microwave, Range, Refrigerator, Washer
- Association Name: Specialty Mgmt/Jaylyn Sierra
- Country: US
- Interior Features: Ceiling Fans(s), Eat-in Kitchen, PrimaryBedroom Upstairs, Solid Surface Counters, Solid Wood Cabinets, Thermostat, Walk-In Closet(s)
- Legal Description: AMBERGATE 91/72 LOT 74 THAT PART OF DESCAS BEG AT THE SE COR OF SAID LOT 74 THN89-58-25W 10 FT TH N0-1-35E 2.33 FT THN89-58-25W 31.83 FT TH S45-1-35W 1.41 FTTH S0-1-35W 1.33 FT TH N89-58-25W 71.52FT T N0-1-47E 31 FT TH S89-58-25E 114.39 FT TH S0-1-35 W 31 FT TO THE POB
- Levels: Two
- Area Major: 32703 - Apopka
- Occupant Type: Owner
- Parcel Number: 14-21-28-0151-00-740
- Zoning Code: P-D
Similar Properties
Nearby Subdivisions
Ambergate
Bronson Peak
Bronsons Ridge 25 Th
Bronsons Ridge 32s
Eden Crest Townhomes
Emerson North Twnhms
Emerson Park
Emerson Park A B C D E K L M N
Emerson Pointe
Goldenrod Reserve
Meadowlark Landing
Oak Pointe
Residences At Emerson Park 114
South Mewsavian Pointe
The Residences At Emerson Park
Thompson Village
Wekiva Reserve
Wekiva Village
Wekiva Village 45/23
Wekiva Village 4523

- One Click Broker
- 800.557.8193
- Toll Free: 800.557.8193
- billing@brokeridxsites.com



