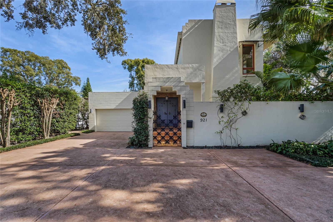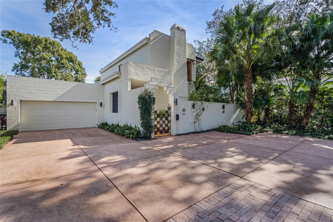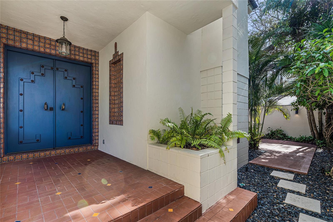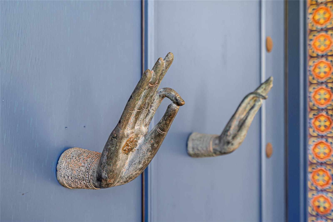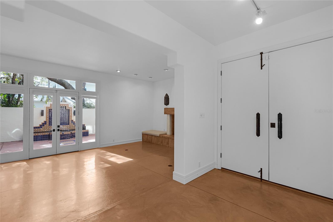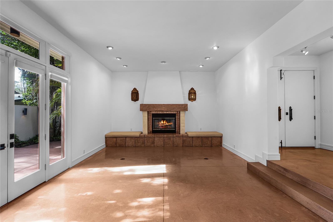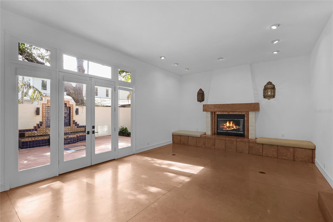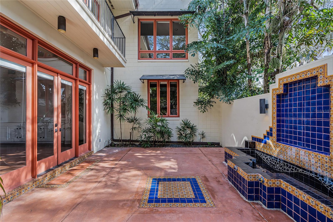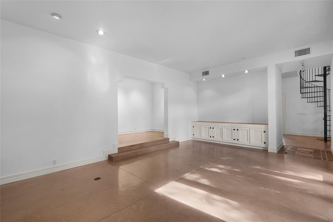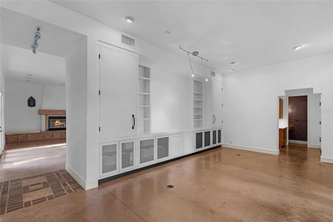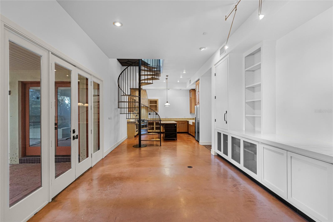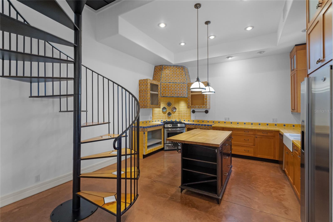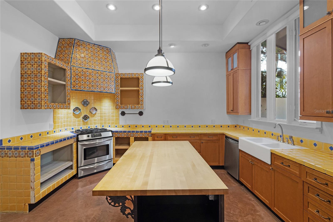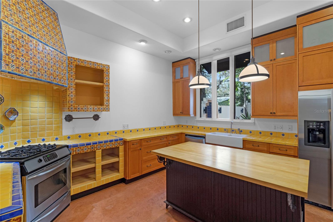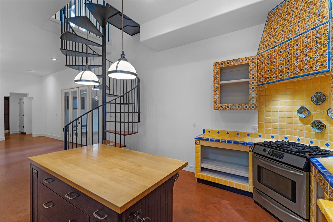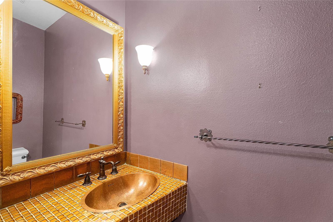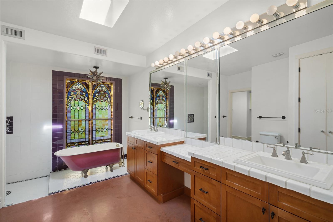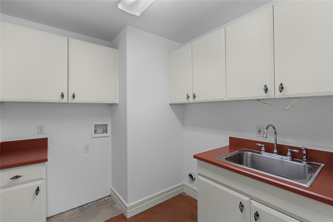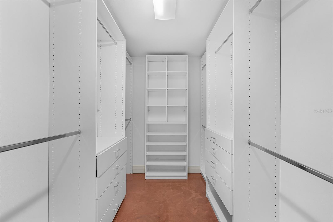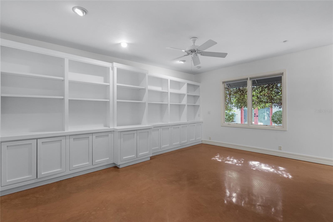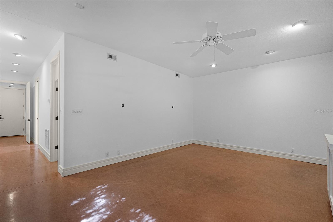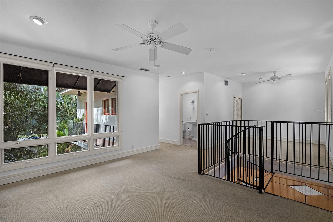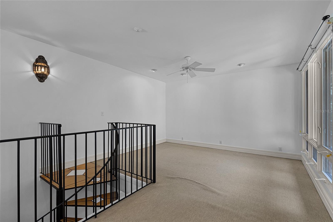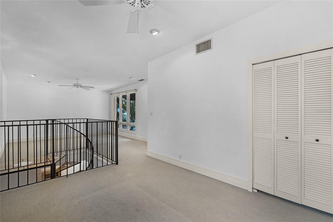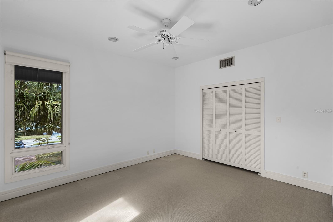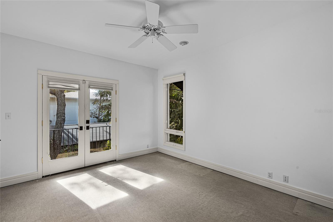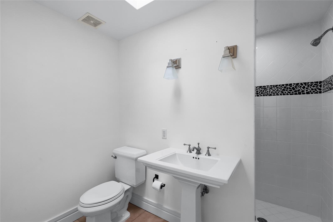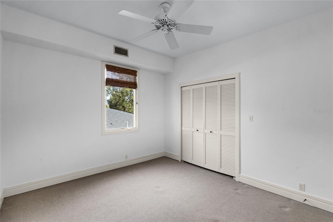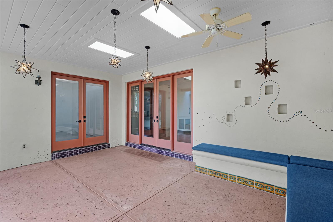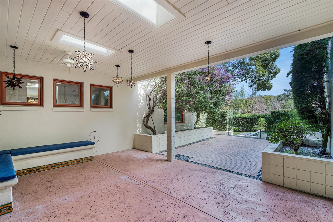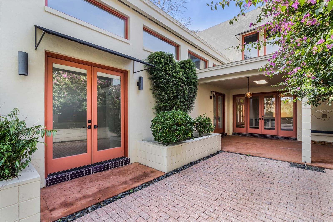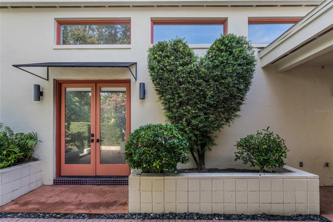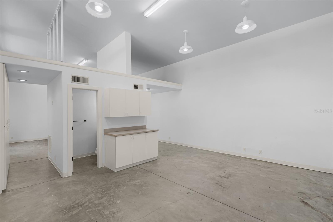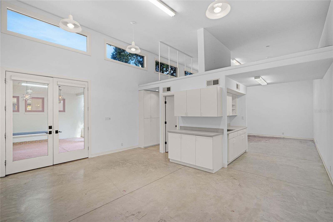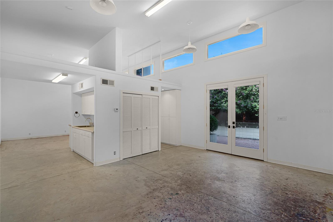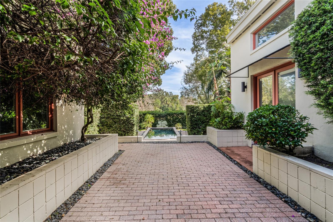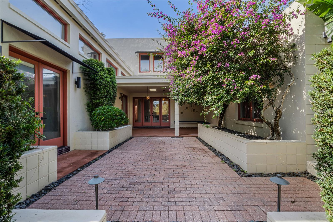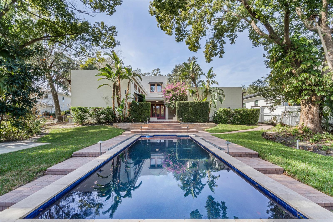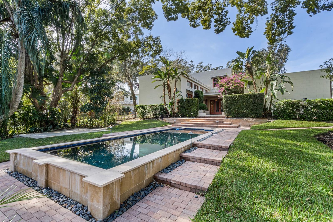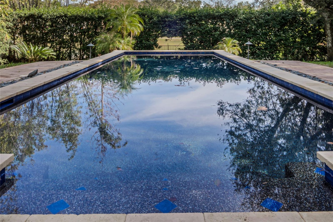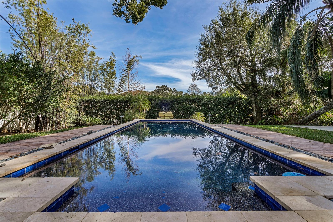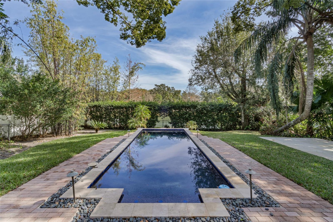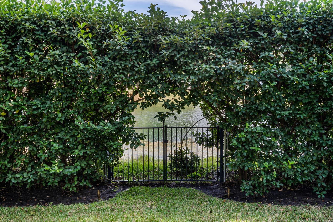921 Mills Avenue, ORLANDO, FL 32806
Property Photos
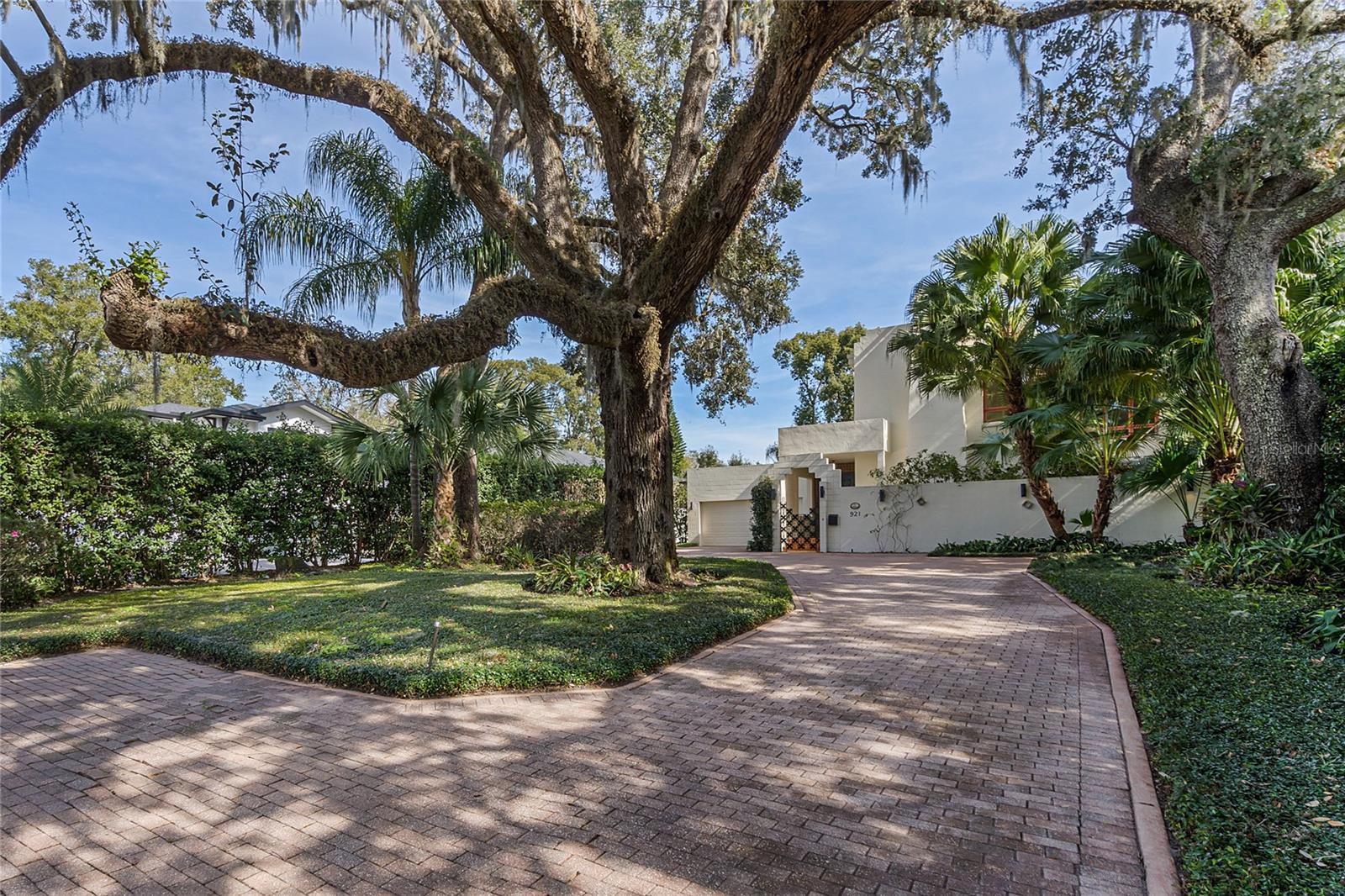
Would you like to sell your home before you purchase this one?
Priced at Only: $1,465,000
For more Information Call:
Address: 921 Mills Avenue, ORLANDO, FL 32806
Property Location and Similar Properties
- MLS#: O6338843 ( Residential )
- Street Address: 921 Mills Avenue
- Viewed: 42
- Price: $1,465,000
- Price sqft: $257
- Waterfront: No
- Year Built: 2003
- Bldg sqft: 5705
- Bedrooms: 3
- Total Baths: 4
- Full Baths: 2
- 1/2 Baths: 2
- Garage / Parking Spaces: 2
- Days On Market: 15
- Additional Information
- Geolocation: 28.5305 / -81.3635
- County: ORANGE
- City: ORLANDO
- Zipcode: 32806
- Subdivision: Lakes Hills Sub
- Elementary School: Lake Como Elem
- High School: Boone High
- Provided by: COLDWELL BANKER RESIDENTIAL RE
- Contact: Kim Wood
- 407-647-1211

- DMCA Notice
-
DescriptionWelcome to Casa Querencia, a one of a kind Mayan Revival lakefront home located in the heart of Delaney Park. Spanning 3,871 sq ft across two stories, this breathtaking residence was passionately designed and built by a husband and wife artist team inspired by the beauty of San Miguel de Allende. From the moment you arrive, youll be immersed in creativityfrom the sculptural front door hands that welcome you, to the Mayan style front gate and intricate stained glass overlooking the footed tub in the Owners Bath. Step inside and discover custom colored cement floors, Talavera tiles, and hand selected architectural details throughout. The foyer, designed with gallery style walls, leads down to an open concept living and dining area with a fireplace and French doors opening to a private, walled in courtyard complete with a fountain. The Talavera tiled kitchen opens to a cozy family room with built ins and French doors that lead to the lanai and stunning saltwater pool. Off the lanai is a double artist studio featuring a bath and sink areaideal for use as an in law suite, game room, guest suite, or creative retreat. The spacious Owners Suite is located on the main floor and includes a walk in closet, a large bathroom with an open shower and footed tub, and a conveniently located laundry room. Upstairs, a spiral staircase leads to a retreat space, a full bath, and two guest bedroomsone of which features a charming balcony overlooking the courtyard. Constructed of solid concrete with 8 solid core doors, a commercial grade roof, and three zoned A/C systems, Casa Querencia offers durability, comfort, and timeless style. Just minutes from Lake Eola and Downtown Orlando, this unforgettable home is more than just a place to liveit's a work of art and a true sanctuary.
Payment Calculator
- Principal & Interest -
- Property Tax $
- Home Insurance $
- HOA Fees $
- Monthly -
Features
Building and Construction
- Covered Spaces: 0.00
- Exterior Features: Balcony, Courtyard, French Doors, Sidewalk
- Fencing: Other
- Flooring: Brick, Carpet, Concrete
- Living Area: 3871.00
- Roof: Other
Property Information
- Property Condition: Completed
Land Information
- Lot Features: Landscaped, Sidewalk, Paved
School Information
- High School: Boone High
- School Elementary: Lake Como Elem
Garage and Parking
- Garage Spaces: 2.00
- Open Parking Spaces: 0.00
- Parking Features: Covered, Driveway, Garage Door Opener, Ground Level, Guest, Parking Pad
Eco-Communities
- Pool Features: In Ground, Salt Water
- Water Source: Public
Utilities
- Carport Spaces: 0.00
- Cooling: Central Air, Zoned
- Heating: Central
- Sewer: Public Sewer
- Utilities: Cable Available, Electricity Connected, Private, Sewer Connected, Water Connected
Finance and Tax Information
- Home Owners Association Fee: 0.00
- Insurance Expense: 0.00
- Net Operating Income: 0.00
- Other Expense: 0.00
- Tax Year: 2024
Other Features
- Appliances: Cooktop, Dishwasher, Disposal, Range, Refrigerator
- Country: US
- Furnished: Unfurnished
- Interior Features: Built-in Features, Ceiling Fans(s), High Ceilings, Living Room/Dining Room Combo, Open Floorplan, Primary Bedroom Main Floor, Solid Wood Cabinets, Walk-In Closet(s)
- Legal Description: LAKES & HILLS SUB E/83 LOT 11 & S1/2 LOT10 BLK C & STREET ON E TO LAKE & THAT PART OF OCCUPIED PLATTED LAKE BOUNDED ONW BY SHORELINE OF LAKE EMERALD ON NE BYSELY PROJECTION OF A LINE FROM THE NE COR OF ABOVE DESC PARCEL PERPENDICULAR TOTHE CENTERLINE OF LAKE EMERALD ON SE BYTHE CENTERLINE OF LAKE EMERALD ON SW BYSELY PROJECTION OF A LINE FROM SE COR OFABOVE DESC PERPENDICULAR TO THE CENTERLINE OF LAKE EMERALD
- Levels: Two
- Area Major: 32806 - Orlando/Delaney Park/Crystal Lake
- Occupant Type: Vacant
- Parcel Number: 36-22-29-4816-03-110
- Possession: Close Of Escrow
- Style: Mediterranean
- View: Garden, Pool, Water
- Views: 42
- Zoning Code: R-1A/T/AN
Nearby Subdivisions
Adirondack Heights
Agnes Heights
Agnes Hgts
Albert Shores Rep
Ardmore Manor
Ardmore Park
Ashbury Park
Bel Air Hills
Boone Terrace
Brookvilla
Brookvilla Add
Clover Heights Rep
Cloverdale Hts
Conway Estates
Conway Estates Replat
Conway Park
Conway Terrace
Conwayboone
Crocker Heights
Crystal Ridge
Delaney Park
Dover Shores Fifth Add
Dover Shores Seventh Add
Dover Shores Sixth Add
Edenboro Heights
Fernway
Floyd King Sub
Forest Pines
Glass Gardens
Green Fields
Greenbriar
Greenfield Manor
Handsonhurst
Hourglass Homes
Ilexhurst Sub
Ilexhurst Sub G67 Lots 16 17
Interlake Park Second Add
Jennie Jewel
Lake Emerald
Lake Lagrange Heights
Lake Lagrange Heights Add 01
Lake Margaret Terrace Add 01
Lakes Hills Sub
Lancaster Heights
Lancaster Park
Lawton Lawrence Sub
Ledford Place
Marwood
Mercerdees Grove
Metes And Bounds
Orange Peel Twin Homes
Page
Pelham Park 1st Add
Pennsylvania Heights
Pershing Terrace
Phillips Place
Pickett Terrace
Pineloch Terrace
Piney Woods Lakes
Porter Place
Richmond Terrace
Silver Dawn
Skycrest
Southern Belle
Southern Oaks
Thomas Add
Traylor Terrace
Veradale
Waterfront Estates 1st Add
Weidows Sub
Willis Brundidge Sub
Wilmayelgia
Wyldwoode

- One Click Broker
- 800.557.8193
- Toll Free: 800.557.8193
- billing@brokeridxsites.com



