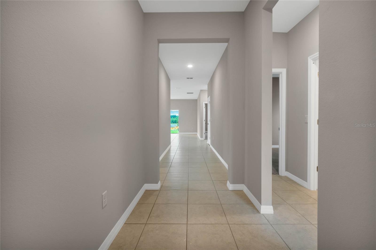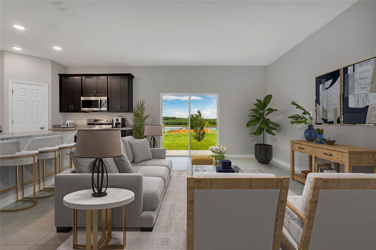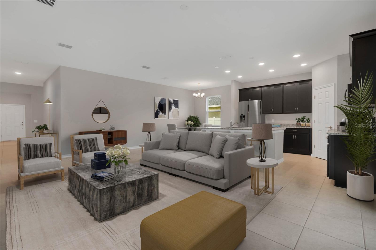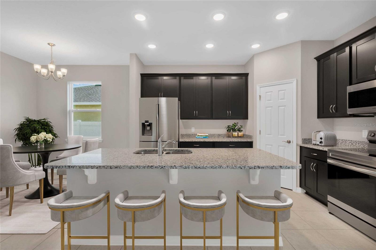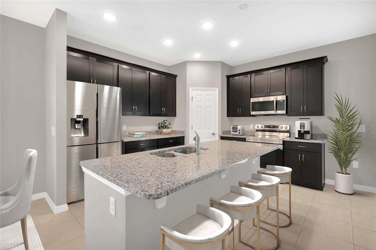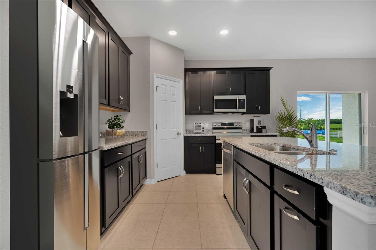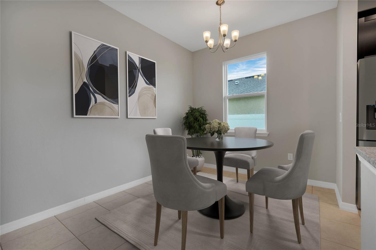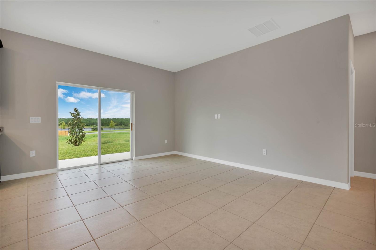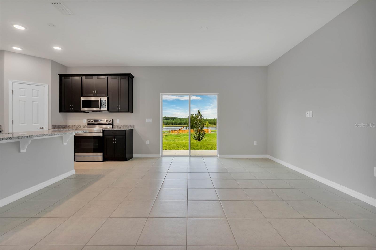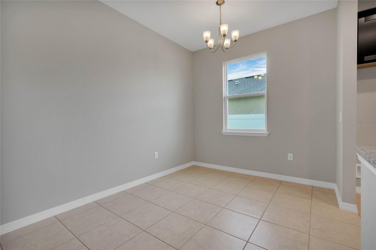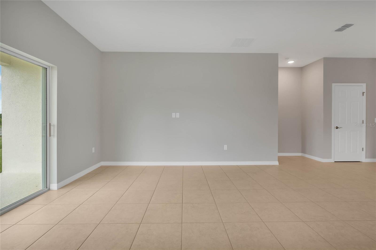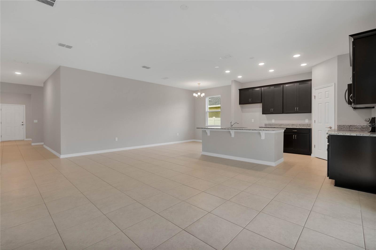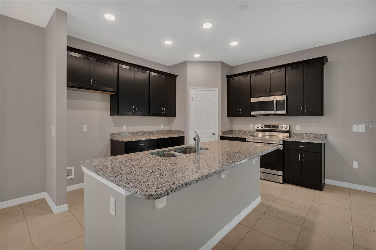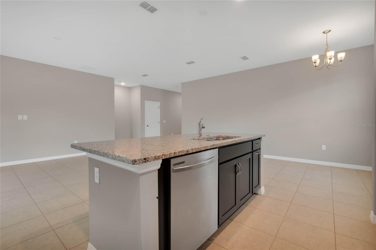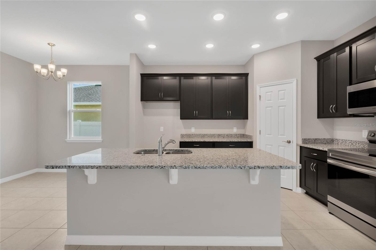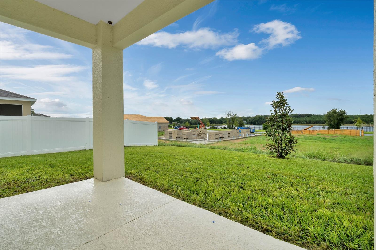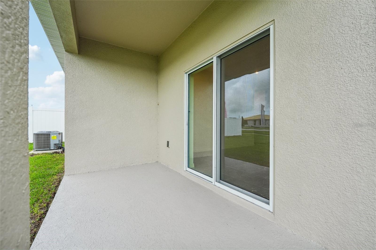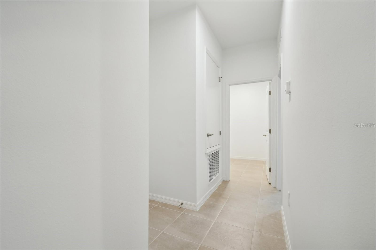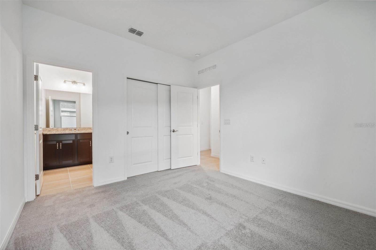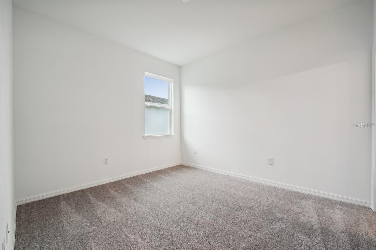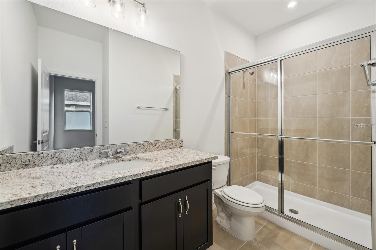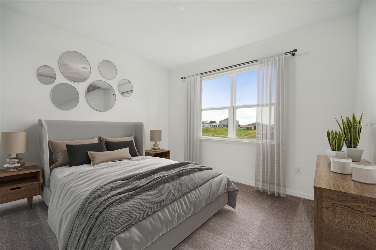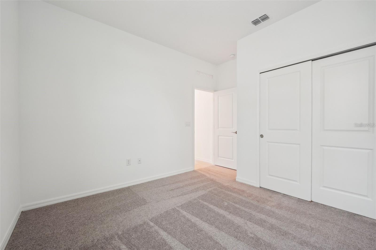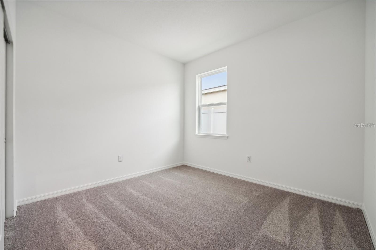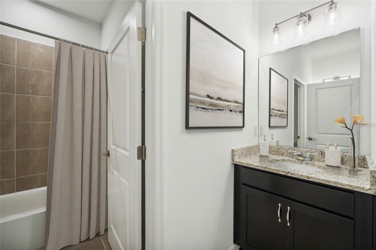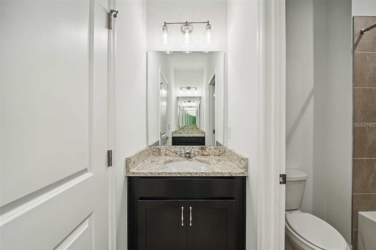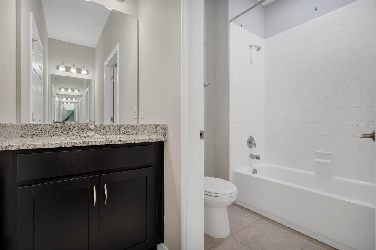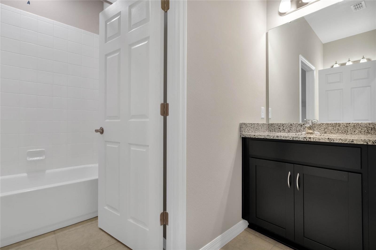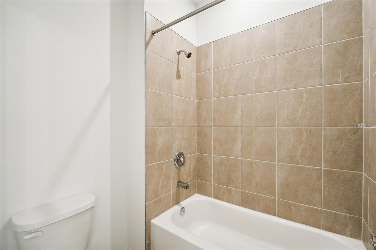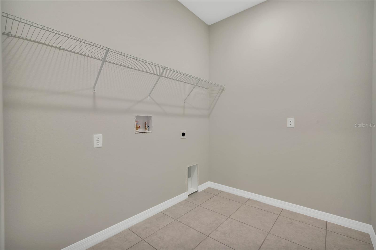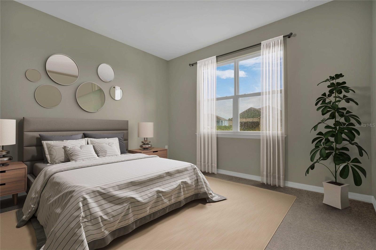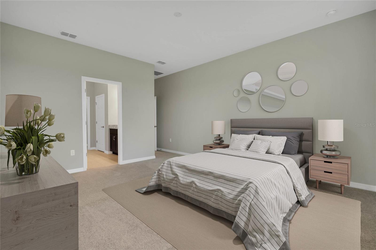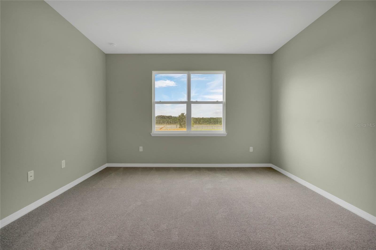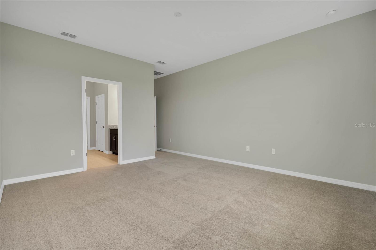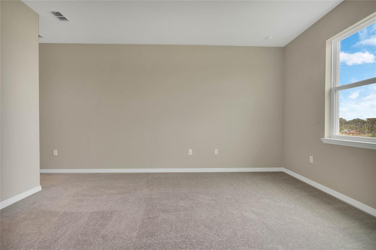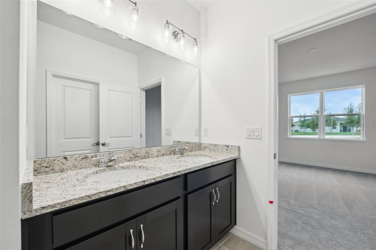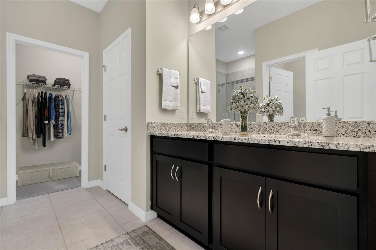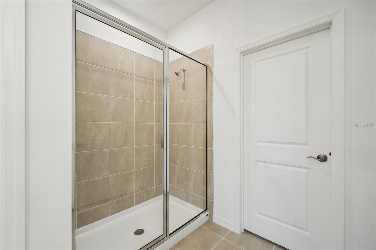944 Pearlwood Loop, EAGLE LAKE, FL 33839
Property Photos
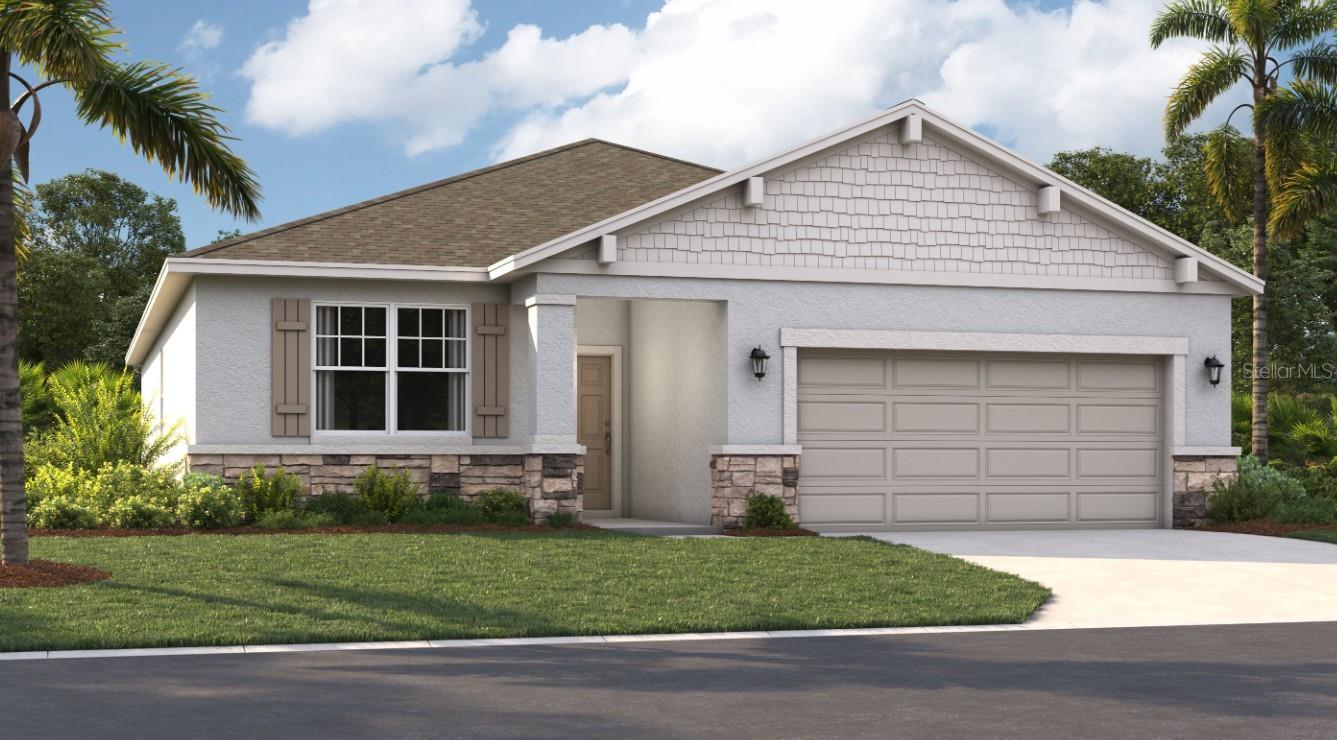
Would you like to sell your home before you purchase this one?
Priced at Only: $335,990
For more Information Call:
Address: 944 Pearlwood Loop, EAGLE LAKE, FL 33839
Property Location and Similar Properties
- MLS#: O6338805 ( Residential )
- Street Address: 944 Pearlwood Loop
- Viewed: 2
- Price: $335,990
- Price sqft: $129
- Waterfront: No
- Year Built: 2025
- Bldg sqft: 2603
- Bedrooms: 4
- Total Baths: 3
- Full Baths: 3
- Garage / Parking Spaces: 2
- Days On Market: 14
- Additional Information
- Geolocation: 27.9669 / -81.7645
- County: POLK
- City: EAGLE LAKE
- Zipcode: 33839
- Subdivision: Village At Windsor Reserve
- Elementary School: Eagle Lake Elem
- Middle School: Westwood
- High School: Lake Region
- Provided by: SM FLORIDA BROKERAGE LLC
- Contact: Sharod Kelley
- 407-305-2986

- DMCA Notice
-
DescriptionOne or more photo(s) has been virtually staged. Under Construction. Stanley Martin presents affordable single family homes at the Village at Windsor Reserve in Eagle Lake, Florida: an ideal combination of affordable living and an exceptional location near Highway 17, Lake McLeod, and Eagle Lake. Just four miles from vibrant downtown Winter Haven and a 15 minute drive from Legoland, this community offers easy access to Orlando attractions in less than an hour. Outdoor enthusiasts can enjoy options like boating, kayaking, and fishing on the Polk County Chain of Lakes. Featured in this community, the Juniper home seamlessly blends modern design with practical living. With four bedrooms, a well appointed dual sink bathroom, a large master suite, and an inviting open concept kitchen and dining area, it focuses on comfort and convenience. Additionally, the home features a large garage and a covered outdoor lanai. Discover the perfect combination of affordability and style in this dream home. The Seaton is the perfect single family home for every buyer. Step outside your front door or two car garage into a bright and spacious living area with an open kitchen overlooking the living room, with access to a large covered deck for those who enjoy outdoor activities or entertaining! This ideal layout features three bedrooms, three bathrooms, a laundry room, and more. The secluded primary suite has all the privacy you need; dual sinks, a large closet, and extra linen storage make it seem like nothing else matters except comfort and relaxation. Get ready to settle down somewhere specialcome discover why this new construction could be just what you've been looking for!
Payment Calculator
- Principal & Interest -
- Property Tax $
- Home Insurance $
- HOA Fees $
- Monthly -
Features
Building and Construction
- Builder Model: Seaton B
- Builder Name: Stanley Martin Homes
- Covered Spaces: 0.00
- Exterior Features: Lighting, Sidewalk, Sliding Doors
- Flooring: Carpet, Ceramic Tile, Luxury Vinyl
- Living Area: 2001.00
- Roof: Shingle
Property Information
- Property Condition: Under Construction
Land Information
- Lot Features: Cleared, Corner Lot, Landscaped, Sidewalk, Paved
School Information
- High School: Lake Region High
- Middle School: Westwood Middle
- School Elementary: Eagle Lake Elem
Garage and Parking
- Garage Spaces: 2.00
- Open Parking Spaces: 0.00
- Parking Features: Covered, Driveway
Eco-Communities
- Water Source: Public
Utilities
- Carport Spaces: 0.00
- Cooling: Central Air
- Heating: Central, Electric, Natural Gas
- Pets Allowed: Yes
- Sewer: Public Sewer
- Utilities: Cable Connected, Electricity Connected, Phone Available, Public, Sewer Connected, Water Connected
Finance and Tax Information
- Home Owners Association Fee Includes: Maintenance Grounds
- Home Owners Association Fee: 44.00
- Insurance Expense: 0.00
- Net Operating Income: 0.00
- Other Expense: 0.00
- Tax Year: 2025
Other Features
- Appliances: Dishwasher, Disposal, Microwave, Range, Refrigerator
- Association Name: PRIME ASSOCIATION MANAGEMENT
- Association Phone: 863-293-7400
- Country: US
- Furnished: Unfurnished
- Interior Features: Eat-in Kitchen, Kitchen/Family Room Combo, Living Room/Dining Room Combo, Open Floorplan, Primary Bedroom Main Floor, Thermostat, Walk-In Closet(s)
- Legal Description: VILLAGE AT WINDSOR RESERVE PB 202 PGS 1-3 LOT 184
- Levels: One
- Area Major: 33839 - Eagle Lake
- Occupant Type: Vacant
- Parcel Number: 25-29-13-359370-001840
- Possession: Close Of Escrow
- Style: Ranch, Traditional
- View: Trees/Woods
- Zoning Code: RES
Nearby Subdivisions
Country Walk/lk Region
Country Walklk Region
Coveeagle Lake
Eagle Hammock
Eagle Lake
Lake Mcleod Hills
Lake Mcleod Pointe Ph 02
Lake Mcleod Pointe Phase 2
Lake Meadows
Landingseagle Lake
Maebert Sub
Mann Creels
Mann Creels Sub
Mann & Creels Sub
Normandy Heights 3a
Normandy Heights 3b
Normandy Heights Ii A
Ranches At Mcleod 40s
Ranches At Mcleod 50s
Ranches At Mcleod 60s
Ranches/lk Mcleod Ii
Rancheslk Mcleod I
Rancheslk Mcleod Ii
Seasons At Sutton Preserve
Village At Windsor Reserve

- One Click Broker
- 800.557.8193
- Toll Free: 800.557.8193
- billing@brokeridxsites.com



