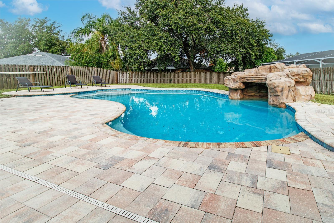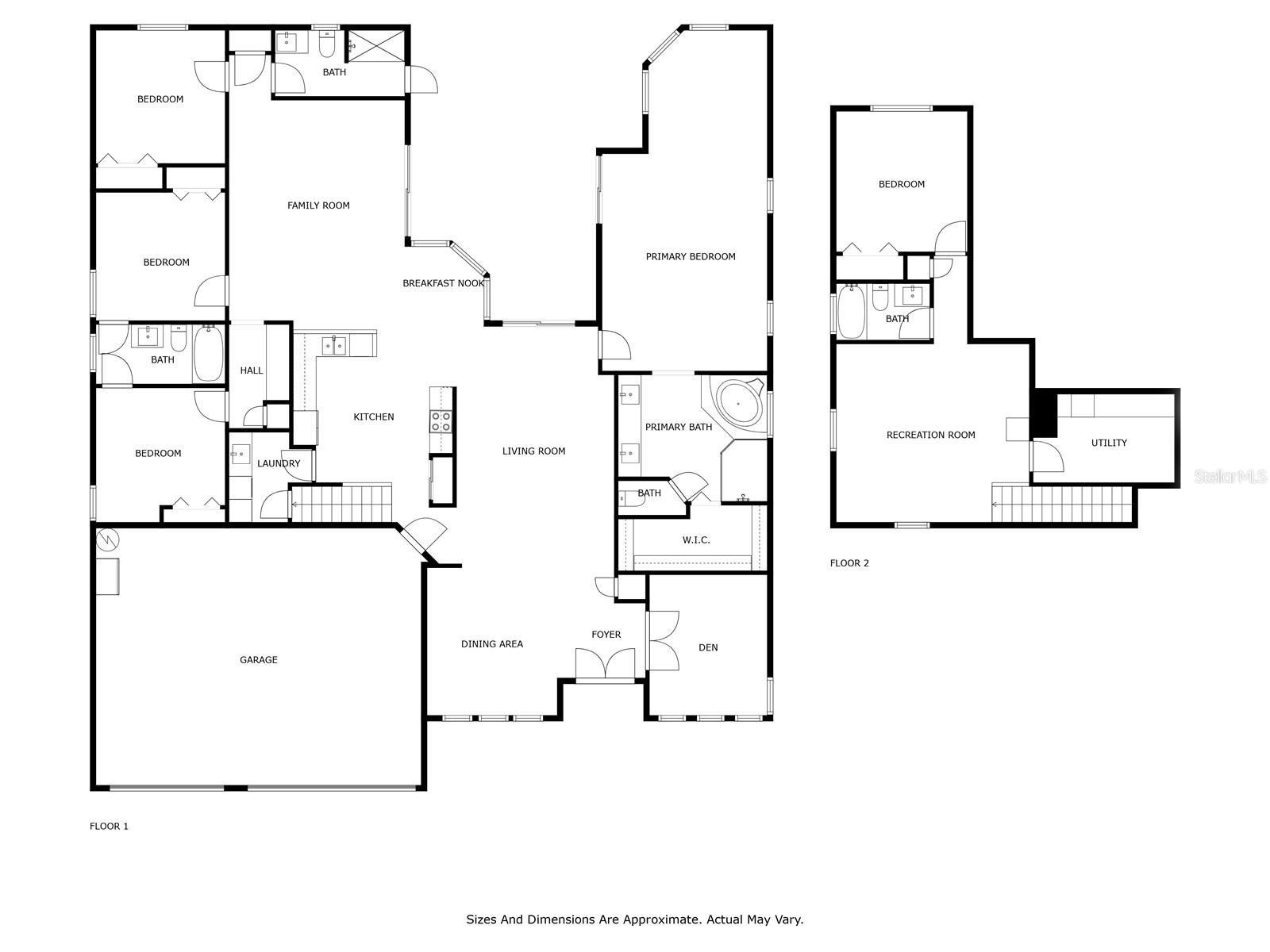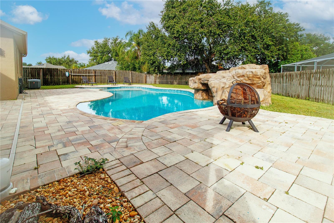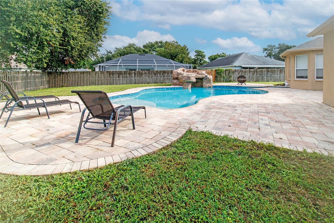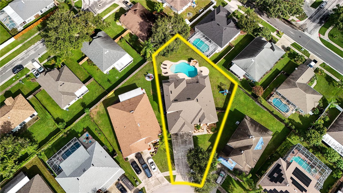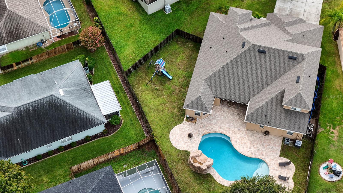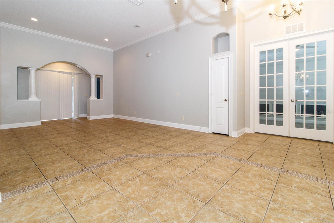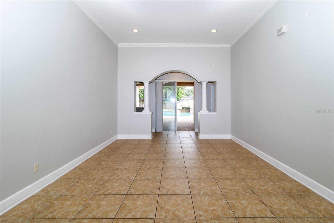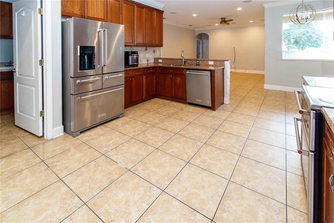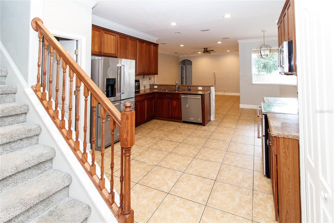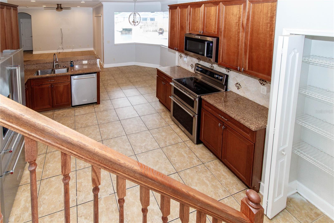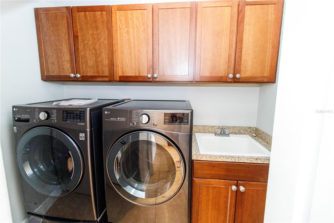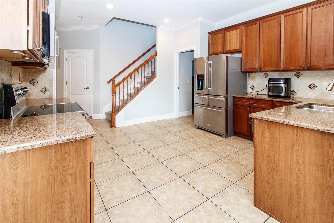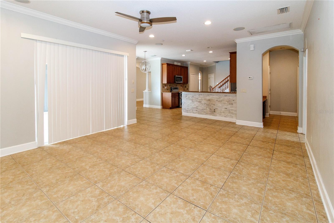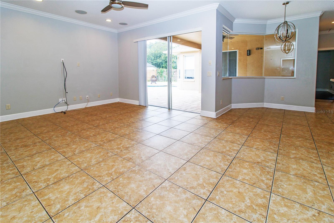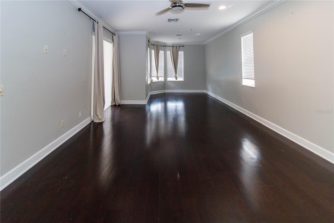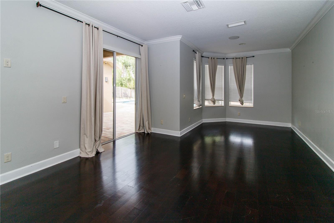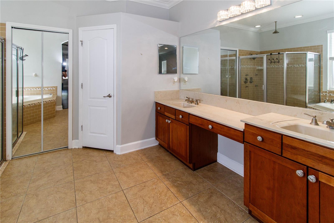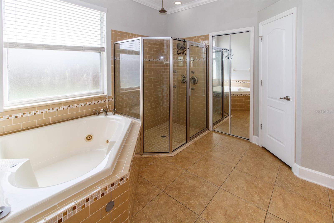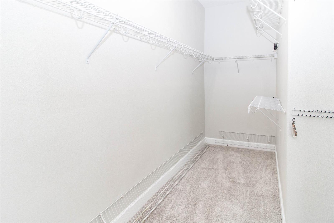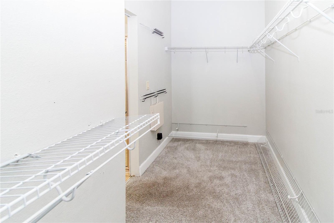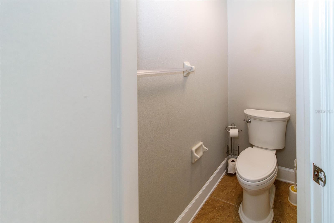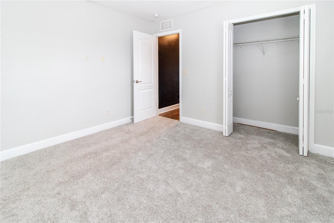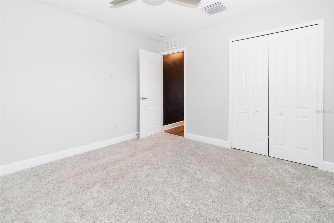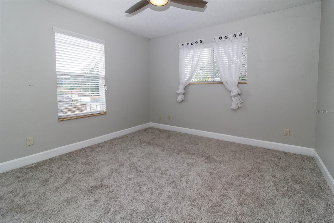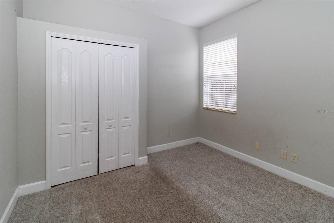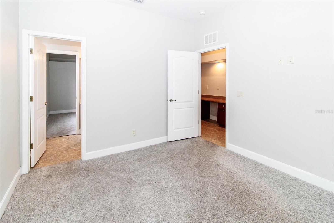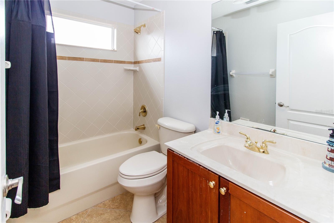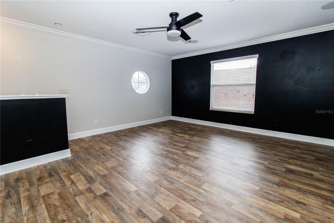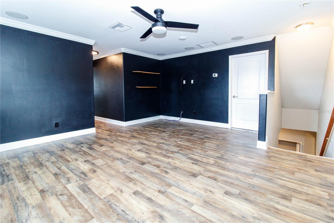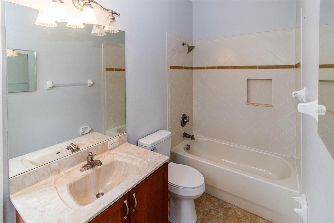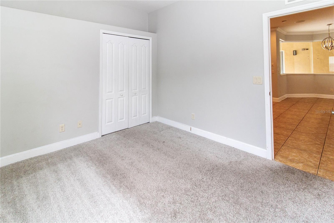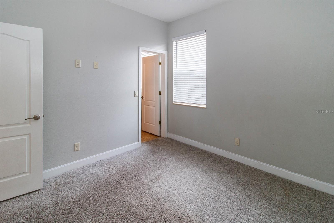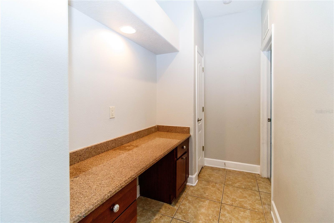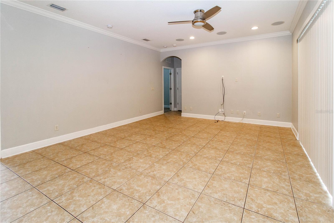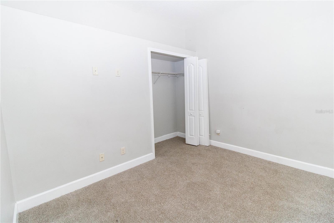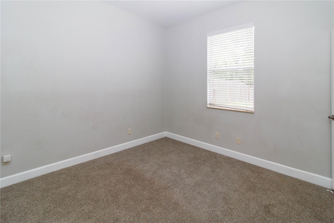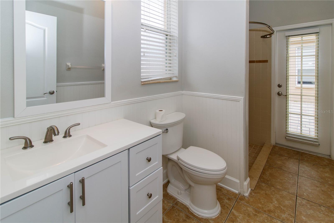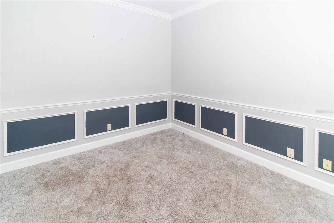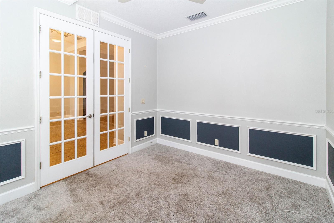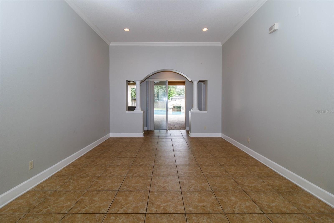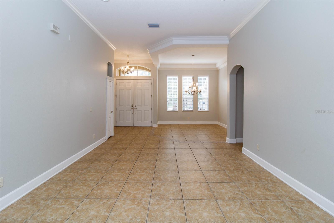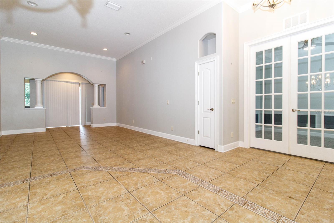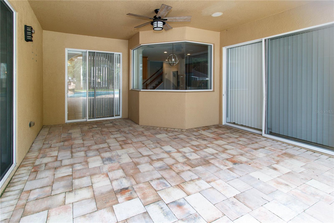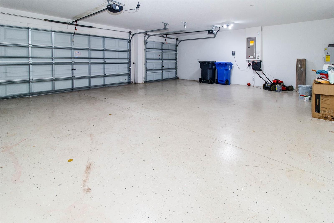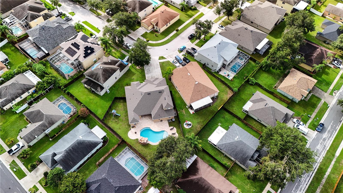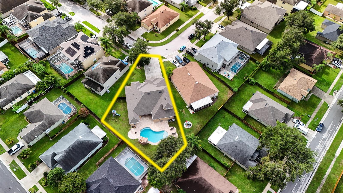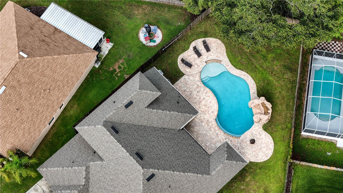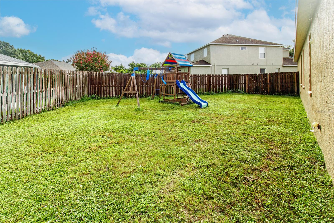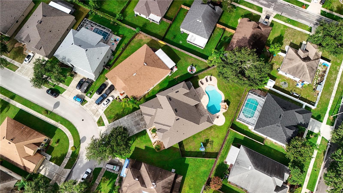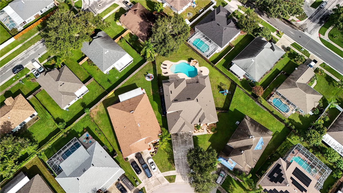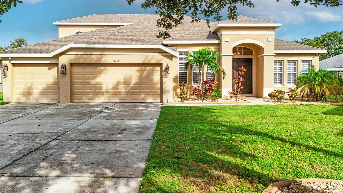11418 Dutch Iris Drive, RIVERVIEW, FL 33578
Property Photos
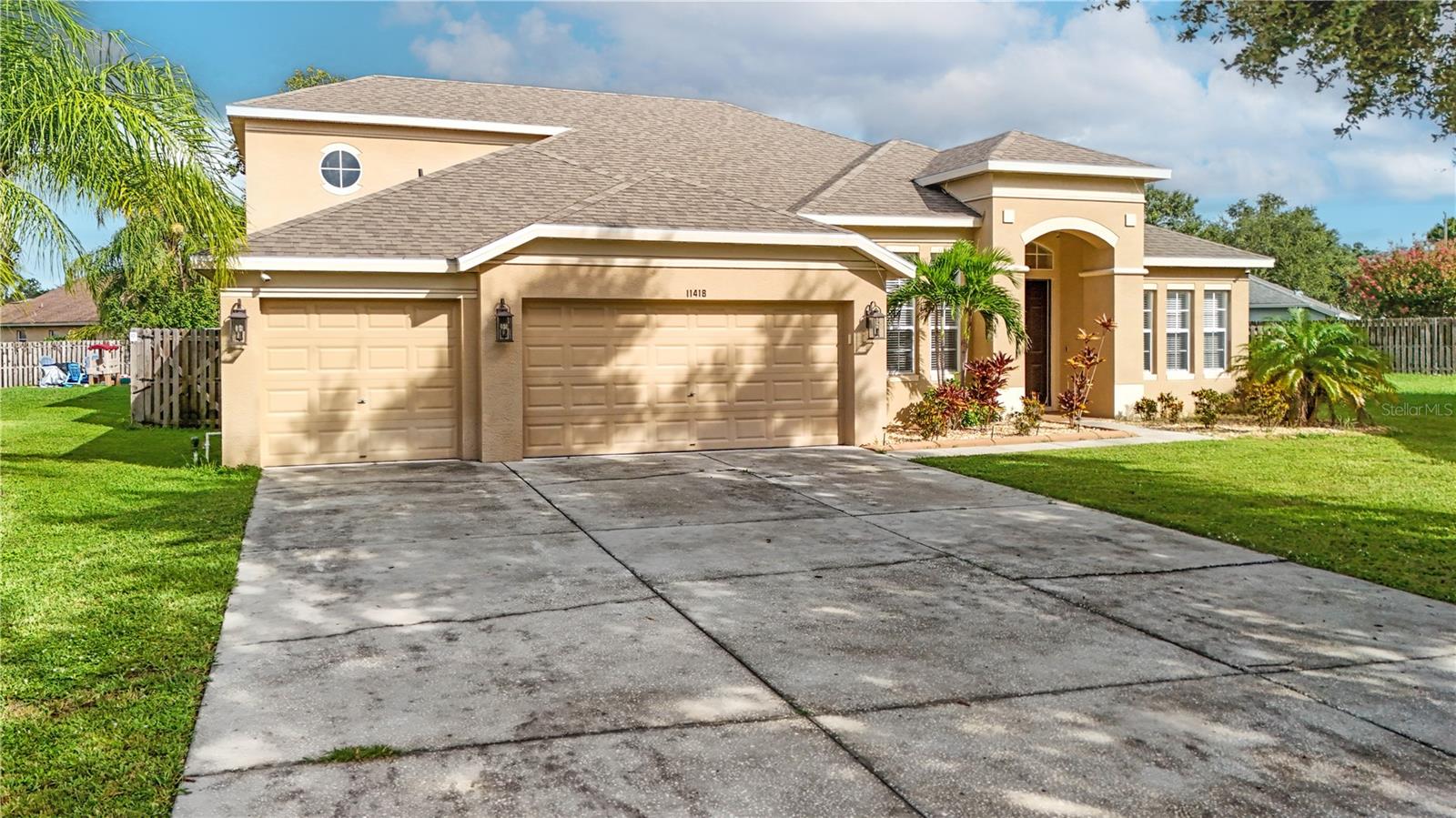
Would you like to sell your home before you purchase this one?
Priced at Only: $614,990
For more Information Call:
Address: 11418 Dutch Iris Drive, RIVERVIEW, FL 33578
Property Location and Similar Properties
- MLS#: O6338795 ( Residential )
- Street Address: 11418 Dutch Iris Drive
- Viewed: 13
- Price: $614,990
- Price sqft: $146
- Waterfront: No
- Year Built: 2007
- Bldg sqft: 4220
- Bedrooms: 5
- Total Baths: 4
- Full Baths: 4
- Garage / Parking Spaces: 3
- Days On Market: 11
- Additional Information
- Geolocation: 27.899 / -82.3101
- County: HILLSBOROUGH
- City: RIVERVIEW
- Zipcode: 33578
- Subdivision: Watson Glen Ph 1
- Provided by: VERANDA REALTY GROUP
- Contact: Greg Blackall
- 727-372-8053

- DMCA Notice
-
DescriptionWelcome home to 11418 Dutch Iris Drive, where luxury, comfort, and lifestyle come together. This 5 bedroom, 4 bathroom home with a bonus room and private office offers over 3,265 sq ft of beautifully designed living space plus a 3 car garage, fully fenced backyard, and a resort style pool oasis youll never want to leave. Step inside and be greeted by an elegant entry, formal dining room, and a bright, open living room. The private office with French doors makes working from home a breeze. The chefs kitchen is the heart of the home, featuring granite countertops, a large pantry, breakfast bar, and ample cabinet space, all overlooking the pool. The downstairs primary suite is a true retreat, complete with a sitting area, a massive walk in closet, and an updated spa style bath with dual vanities, a jetted garden tub, and oversized shower. Three additional bedrooms and two bathrooms downstairs, including a Jack and Jill layout and a pool bath, provide space and privacy for the whole family. Upstairs, youll find a spacious loft/bonus room alongside another bedroom and full bath, perfect as a game room, teen suite, or guest space. But the crown jewel of this home is outside: your private saltwater pool with a rock grotto, cascading waterfall, and sun shelf with bubble fountain. The nearly quarter acre yard also features a playset, firepit area, and plenty of space to entertain, relax, or simply enjoy your own slice of paradise. With a new roof (October 2024), low HOA, no CDD fees, and a prime location near shopping, dining, schools, and commuter routes, this home truly has it all. Dont miss your chance to own this exceptional Riverviewproperty.
Payment Calculator
- Principal & Interest -
- Property Tax $
- Home Insurance $
- HOA Fees $
- Monthly -
Features
Building and Construction
- Covered Spaces: 0.00
- Exterior Features: Sidewalk, Sliding Doors
- Flooring: Carpet, Laminate, Tile
- Living Area: 3265.00
- Roof: Shingle
Garage and Parking
- Garage Spaces: 3.00
- Open Parking Spaces: 0.00
Eco-Communities
- Pool Features: Auto Cleaner, Gunite, In Ground, Lighting, Pool Sweep, Salt Water
- Water Source: Public
Utilities
- Carport Spaces: 0.00
- Cooling: Central Air
- Heating: Central
- Pets Allowed: Yes
- Sewer: Public Sewer
- Utilities: BB/HS Internet Available, Cable Available, Electricity Connected, Sewer Connected, Water Connected
Finance and Tax Information
- Home Owners Association Fee: 135.00
- Insurance Expense: 0.00
- Net Operating Income: 0.00
- Other Expense: 0.00
- Tax Year: 2024
Other Features
- Appliances: Dishwasher, Microwave, Range, Refrigerator
- Association Name: Excelsior Community Management
- Association Phone: 813-349-6552
- Country: US
- Interior Features: Cathedral Ceiling(s), Ceiling Fans(s), Primary Bedroom Main Floor, Walk-In Closet(s)
- Legal Description: WATSON GLEN PHASE 1 LOT 13
- Levels: Two
- Area Major: 33578 - Riverview
- Occupant Type: Vacant
- Parcel Number: U-04-30-20-93G-000000-00013.0
- Possession: Close Of Escrow
- Views: 13
- Zoning Code: PD
Nearby Subdivisions
Alafia Shores 1st Add
Arbor Park
Ashley Oaks
Avelar Creek North
Avelar Creek South
Balmboyette Area
Bloomingdale Hills Sec A U
Bloomingdale Hills Sec C U
Bloomingdale Ridge
Brandwood Sub
Bridges
Byars Riverview Acres Rev
Covewood
Eagle Palm
Eagle Watch
Fern Hill Ph 1a
Fern Hill Phase 1a
Happy Acres Sub 1 S
Ivy Estates
Lake Fantasia
Lake Fantasia Platted Sub
Lake St Charles
Lake St Charles Unit 2
Magnolia Creek
Magnolia Park Central Ph A
Magnolia Park Northeast F
Magnolia Park Northeast Prcl
Magnolia Park Northeast Reside
Magnolia Park Southeast B
Magnolia Park Southeast C2
Magnolia Park Southeast E
Magnolia Park Southwest G
Mariposa Ph 1
Mays Greenglades 1st Add
Medford Lakes Ph 1
Not On List
Oak Creek
Oak Creek Prcl 1b
Oak Creek Prcl 1c1
Oak Creek Prcl 4
Oak Creek Prcl 8 Ph 1
Park Creek Ph 1a
Park Creek Ph 2b
Park Creek Ph 3a
Park Creek Ph 3b-2 & 3c
Park Creek Ph 3b2 3c
Park Creek Ph 4b
Park Creek Phase 1c
Park Creek, Phase 1c
Parkway Center Single Family P
Pavilion Ph 3
Providence Oaks
Providence Ranch
Providence Reserve
Random Oaks Phase 1
River Pointe Sub
Riverside Bluffs
Riverview Meadows Ph 2
Riverview Meadows Phase1a
Sanctuary Ph 2
Sanctuary Ph 3
Sand Ridge Estates
South Creek Phases 2a 2b And 2
South Crk Ph 2a 2b 2c
South Pointe Ph 1a 1b
South Pointe Ph 3a 3b
South Pointe Ph 4
Southcreek
Spencer Glen
Spencer Glen North
Spencer Glen South
Subdivision Of The E 2804 Ft O
Symmes Grove Sub
Tamiami Townsite Rev
Timber Creek
Timbercreek Ph 2a 2b
Twin Creeks
Twin Creeks Ph 1 2
Unplatted
Ventana Grvs Ph 2b
Villages Of Lake St Charles Ph
Waterstone Lakes Ph 2
Watson Glen Ph 1
Wilson Manor
Winthrop Village Ph 2fb
Winthrop Village Ph One-b
Winthrop Village Ph Oneb
Winthrop Village Ph Twoa

- One Click Broker
- 800.557.8193
- Toll Free: 800.557.8193
- billing@brokeridxsites.com



