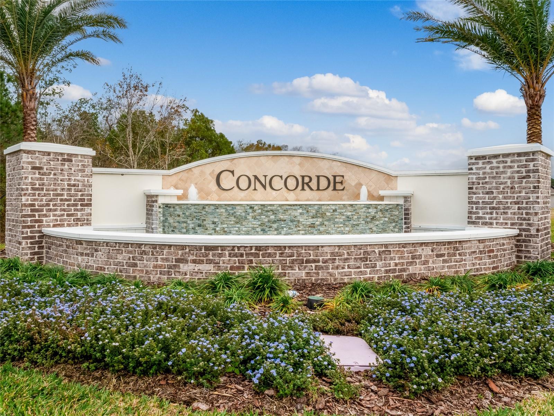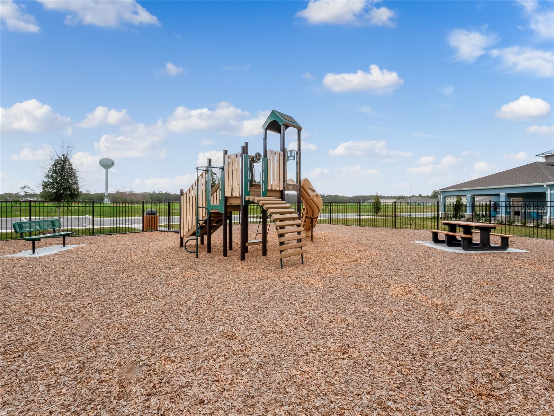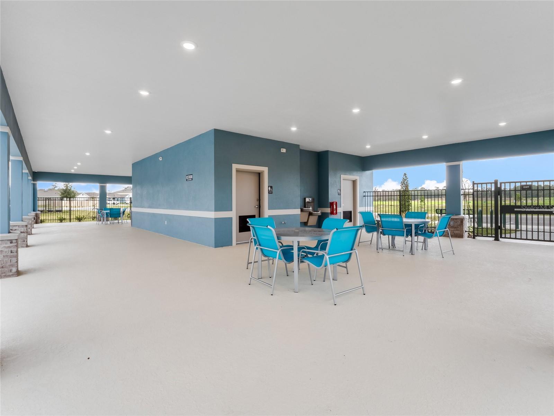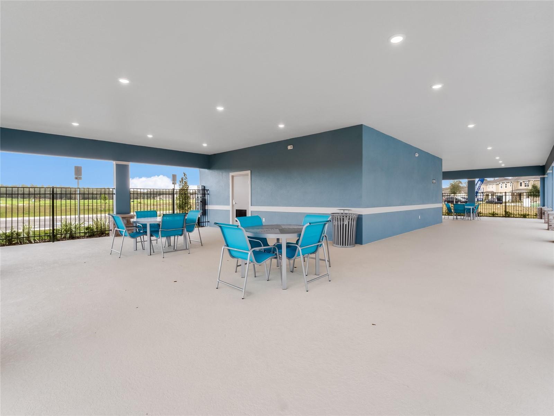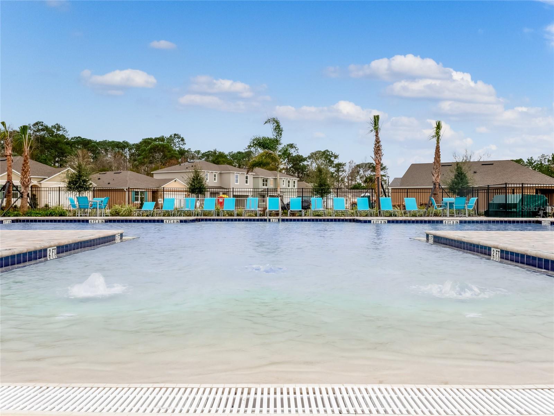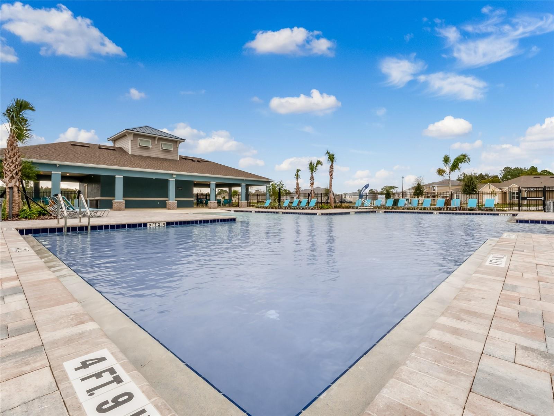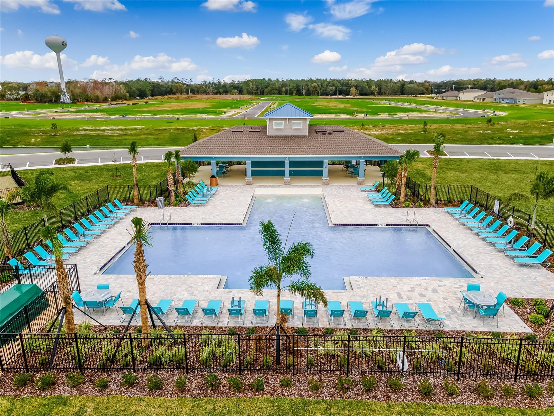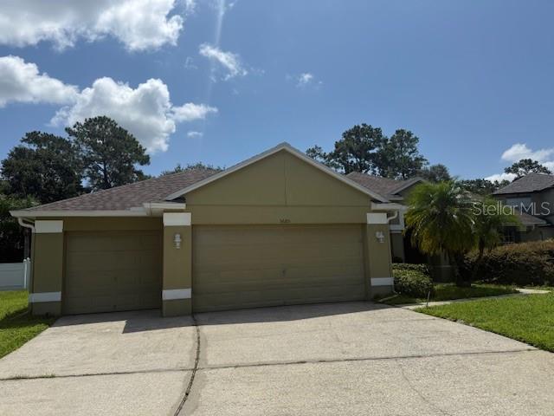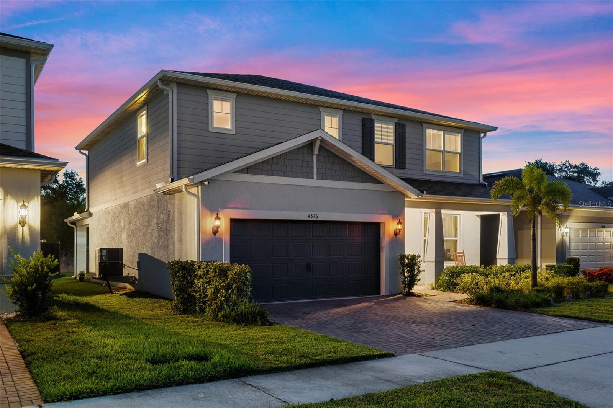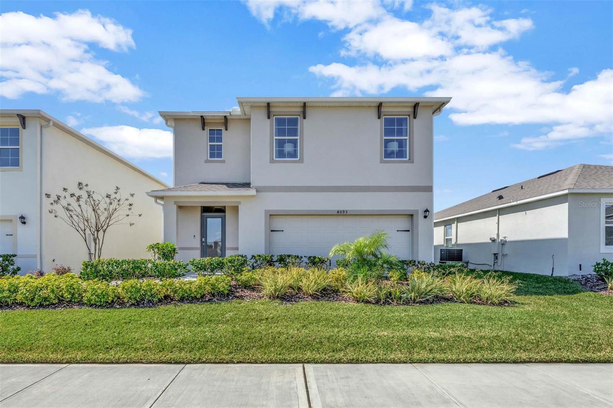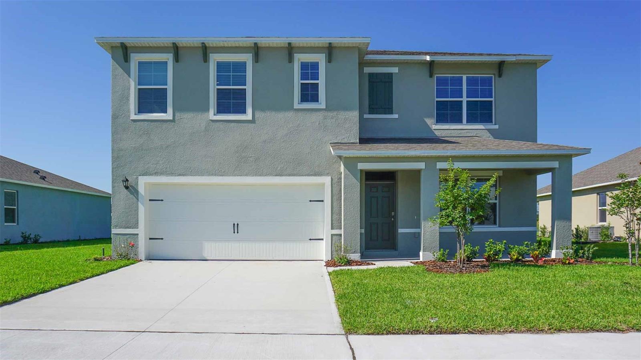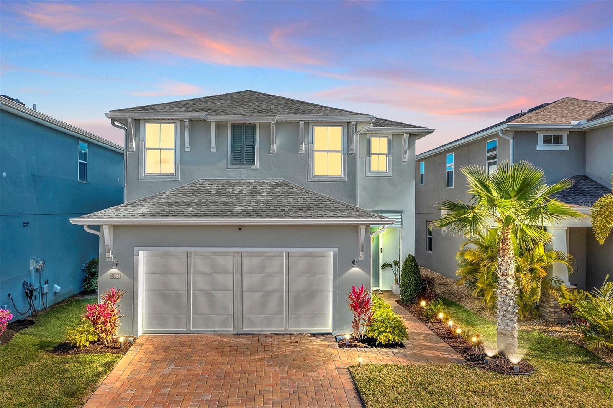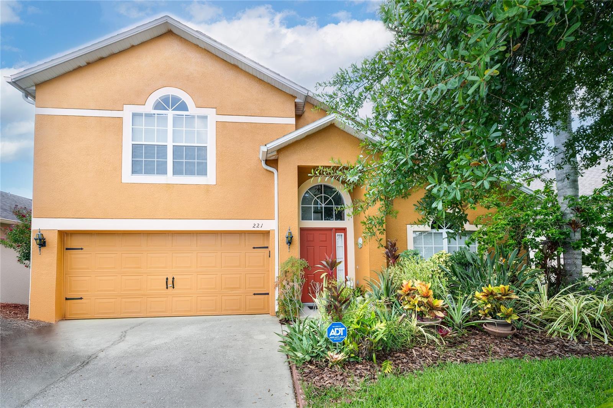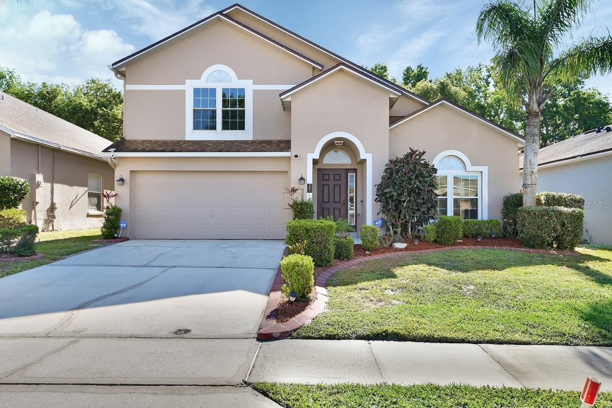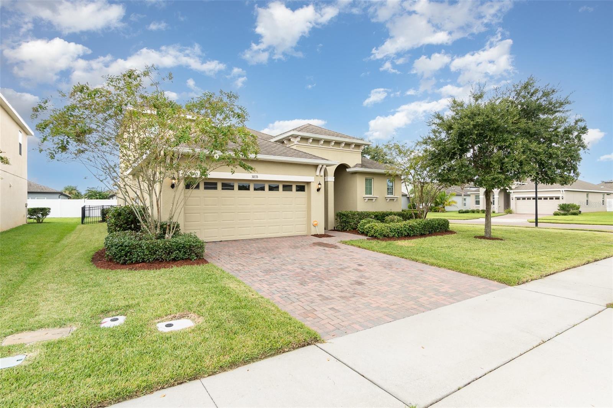3849 Royal Azalea Way, SANFORD, FL 32773
Property Photos
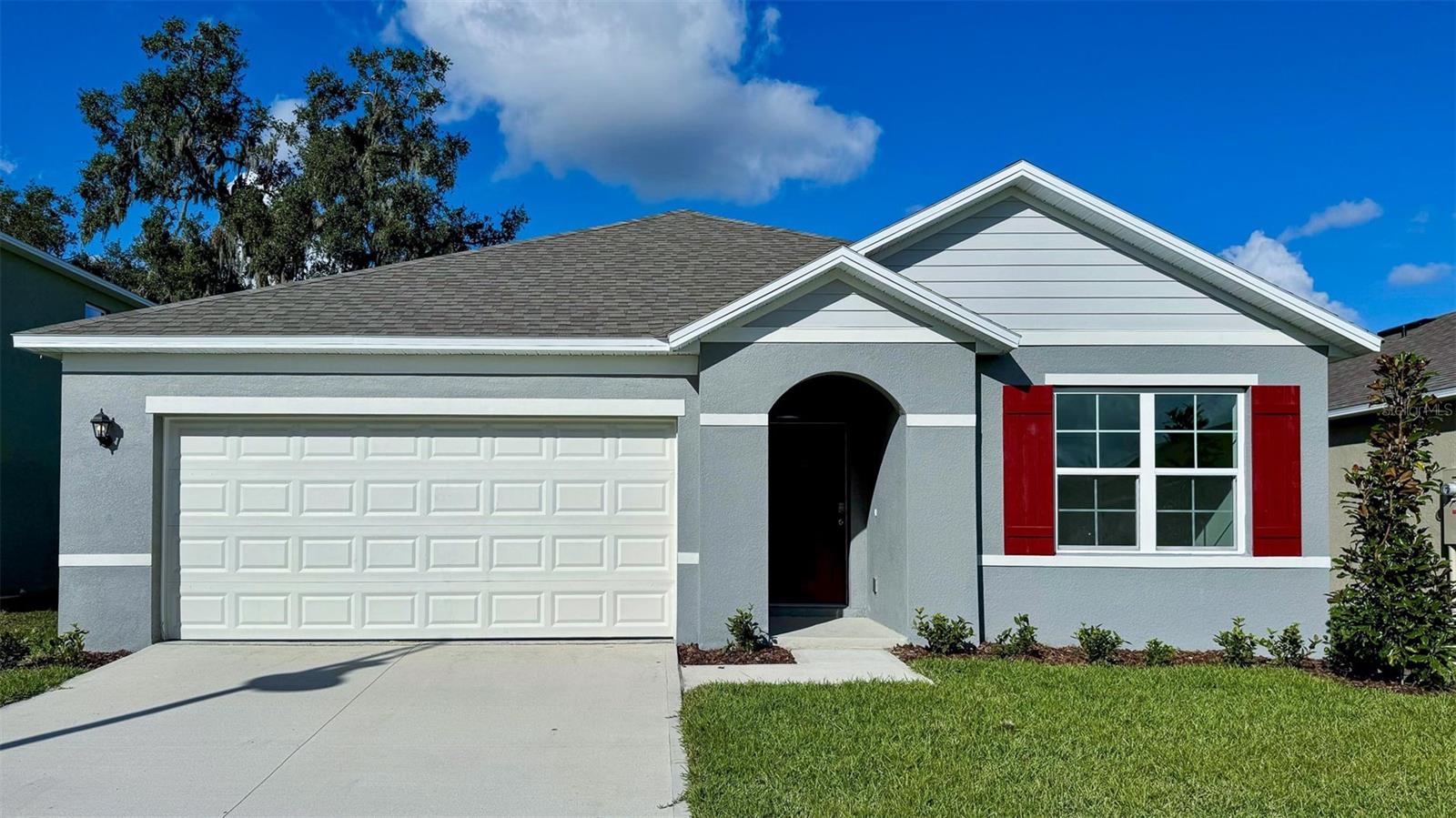
Would you like to sell your home before you purchase this one?
Priced at Only: $452,990
For more Information Call:
Address: 3849 Royal Azalea Way, SANFORD, FL 32773
Property Location and Similar Properties
- MLS#: O6338722 ( Residential )
- Street Address: 3849 Royal Azalea Way
- Viewed: 4
- Price: $452,990
- Price sqft: $202
- Waterfront: No
- Year Built: 2025
- Bldg sqft: 2241
- Bedrooms: 3
- Total Baths: 2
- Full Baths: 2
- Garage / Parking Spaces: 2
- Days On Market: 14
- Additional Information
- Geolocation: 28.7524 / -81.2518
- County: SEMINOLE
- City: SANFORD
- Zipcode: 32773
- Subdivision: Concorde
- Provided by: DR HORTON REALTY OF CENTRAL FLORIDA LLC
- Contact: Paul King
- 407-250-7299

- DMCA Notice
-
DescriptionUnder Construction. The Aria is a popular one story 3 bedroom, 2 bathroom home with 1,672 square feet of living space. It features an open concept living area, dining room, and covered lanai. The kitchen includes stainless steel appliances, quartz counters, walk in pantry and a convenient island. The primary bedroom has an attached bathroom with a walk in closet and double vanity. This home also features a laundry room space with privacy doors and a two car garage for parking or storage. This all concrete block construction home also includes smart home technology for control via smart devices. *Photos are of similar model but not that of exact house. Pictures, photographs, colors, features, and sizes are for illustration purposes only and will vary from the homes as built. Home and community information including pricing, included features, terms, availability and amenities are subject to change and prior sale at any time without notice or obligation. Please note that no representations or warranties are made regarding school districts or school assignments; you should conduct your own investigation regarding current and future schools and school boundaries.*
Payment Calculator
- Principal & Interest -
- Property Tax $
- Home Insurance $
- HOA Fees $
- Monthly -
Features
Building and Construction
- Builder Model: Aria
- Builder Name: D.R. Horton
- Covered Spaces: 0.00
- Exterior Features: Sidewalk, Sliding Doors, Sprinkler Metered
- Flooring: Carpet, Laminate
- Living Area: 1672.00
- Roof: Shingle
Property Information
- Property Condition: Under Construction
Garage and Parking
- Garage Spaces: 2.00
- Open Parking Spaces: 0.00
Eco-Communities
- Water Source: Public
Utilities
- Carport Spaces: 0.00
- Cooling: Central Air
- Heating: Central, Electric
- Pets Allowed: Cats OK, Dogs OK
- Sewer: Public Sewer
- Utilities: Cable Available, Electricity Available, Sewer Available, Underground Utilities, Water Available
Amenities
- Association Amenities: Pool
Finance and Tax Information
- Home Owners Association Fee Includes: Pool
- Home Owners Association Fee: 73.00
- Insurance Expense: 0.00
- Net Operating Income: 0.00
- Other Expense: 0.00
- Tax Year: 2024
Other Features
- Appliances: Dishwasher, Disposal, Range
- Association Name: Access Residential Management - Stephanie
- Country: US
- Furnished: Unfurnished
- Interior Features: Eat-in Kitchen, Kitchen/Family Room Combo, Open Floorplan, Solid Surface Counters, Split Bedroom, Stone Counters, Thermostat, Walk-In Closet(s)
- Legal Description: LOT 410 CONCORDE PHASE 3 PB 90 PGS 41-46
- Levels: One
- Area Major: 32773 - Sanford
- Occupant Type: Vacant
- Parcel Number: 18-20-31-511-0000-4100
- Zoning Code: RES
Similar Properties
Nearby Subdivisions
300
Autumn Chase
Autumn Chase Ph 2
Bakers Crossing Ph 1
Bakers Crossing Ph 2
Brynhaven 1st Rep
Concorde
Dreamwold
Estates At Lake Jesup
Eureka Hammock
Fairlane Estates
Flora Heights
Greenbriar 3rd Sec Of Loch Arb
Groveview Village
Groveview Village 1st Add Rep
Groveview Village 2nd Add Rep
Hidden Lake
Hidden Lake Ph 2
Hidden Lake Ph 2 Unit 5
Hidden Lake Ph 3
Hidden Lake Unit 1-d
Kensington Reserve
Kensington Reserve Ph Ii
Lake Jessup Terrace
Lake Jesup Woods
Loch Arbor Country Club Entran
Loch Arbor Fairlane Sec
Magnolia Park
Mayfair Club Ph 1
Mayfair Club Ph 2
Mecca Hammock
Middleton Oaks
None
Not In Subdivision
Not On The List
Other
Parkview Place
Placid Woods
Placid Woods Ph 2
Princeton Place
Reagan Pointe
River Run Preserve
Rose Hill
Sanford Place
Sanora
South Pinecrest
South Pinecrest 2nd Add
South Pinecrest 3rd Add
Sterling Woods
Sunland Estates
Sunland Estates 1st Add
The Arbors At Hidden Lake Sec
Woodbine
Woodmere Park 2nd Rep
Woodruffs Sub Frank L
Wyndham Preserve

- One Click Broker
- 800.557.8193
- Toll Free: 800.557.8193
- billing@brokeridxsites.com



