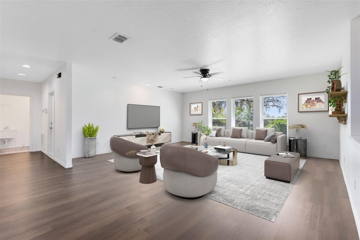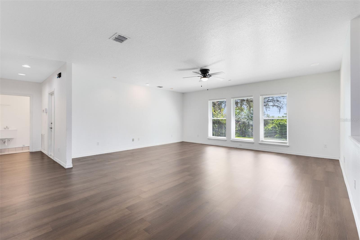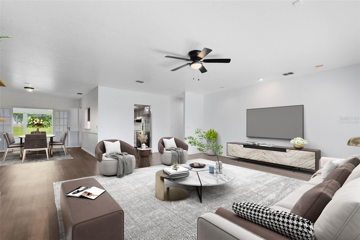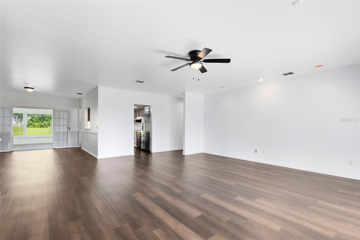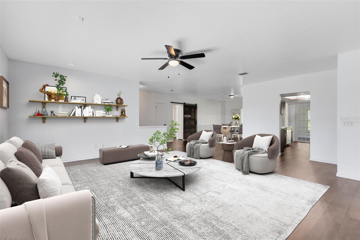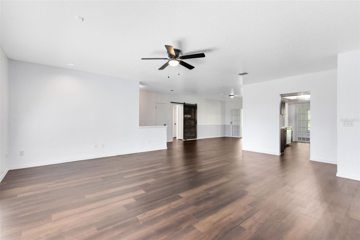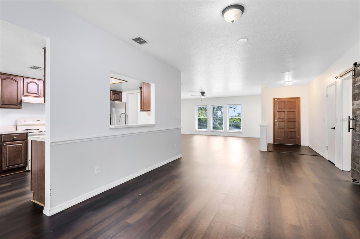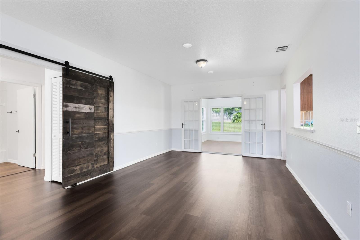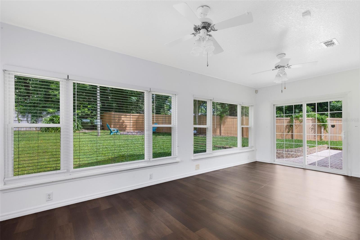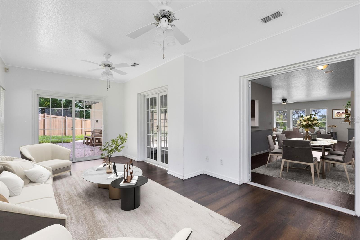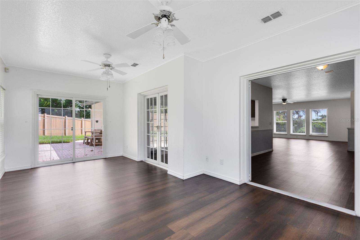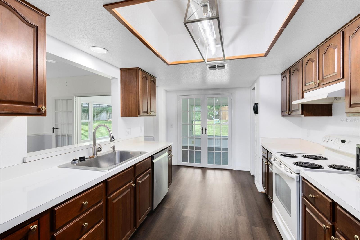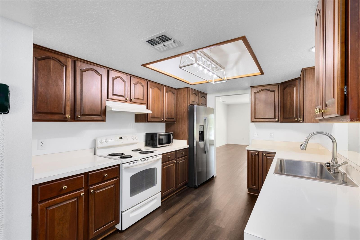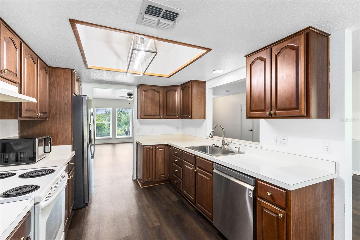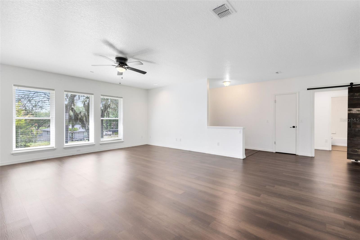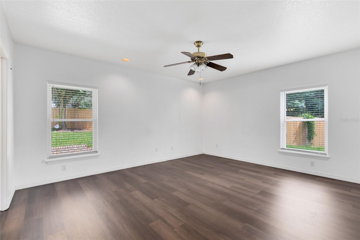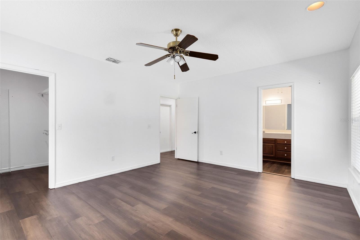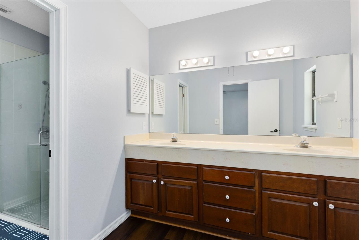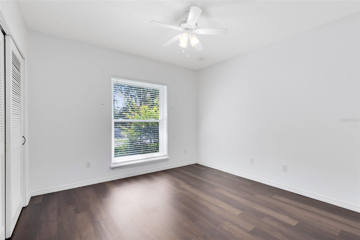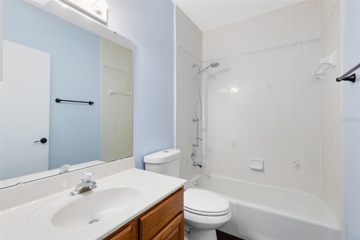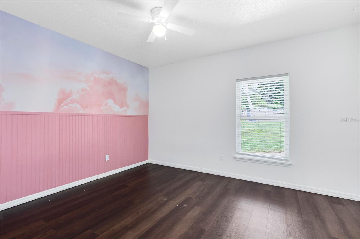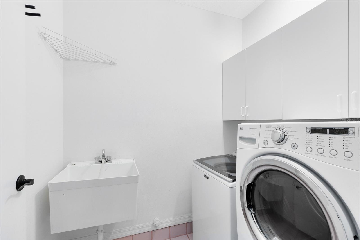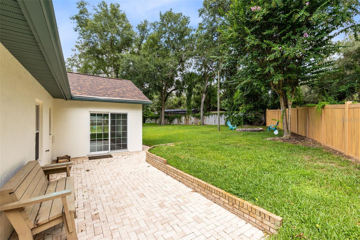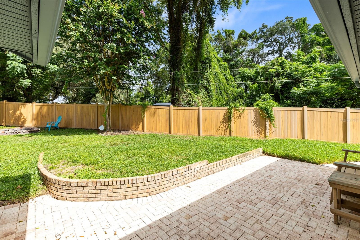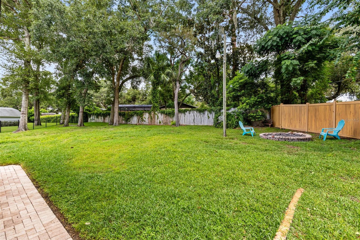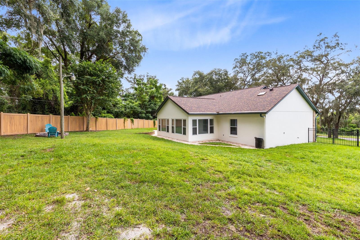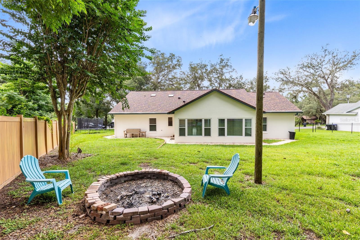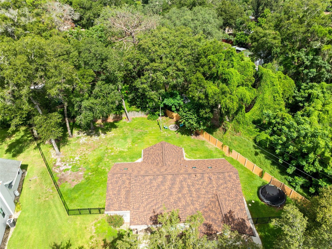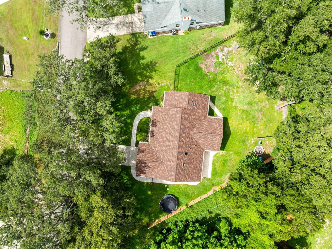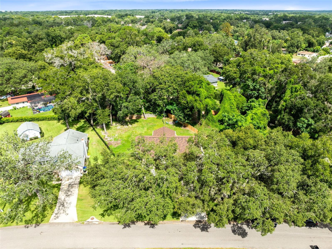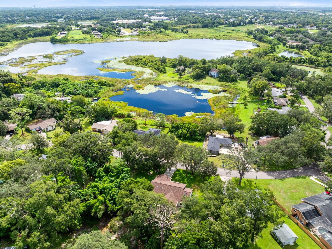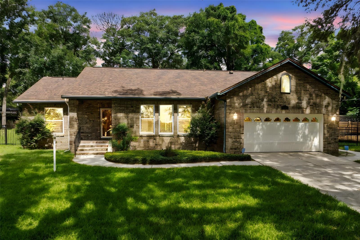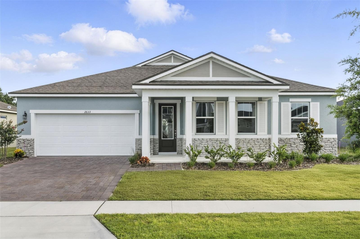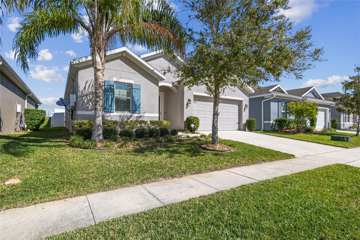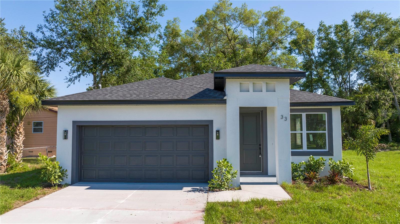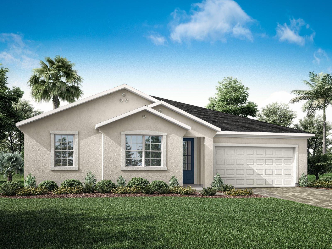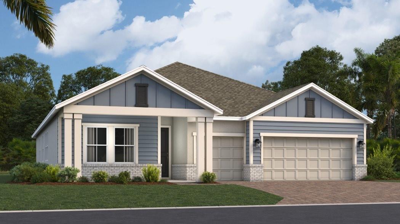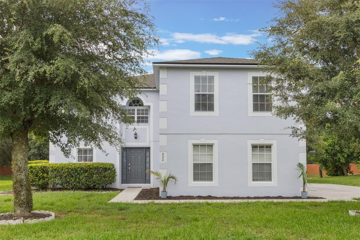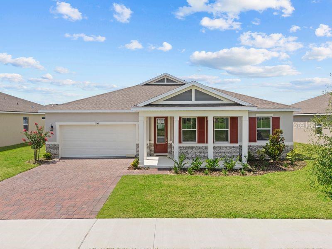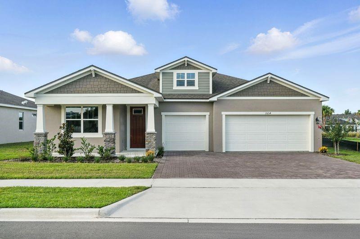1434 Atlantis Drive, APOPKA, FL 32703
Property Photos
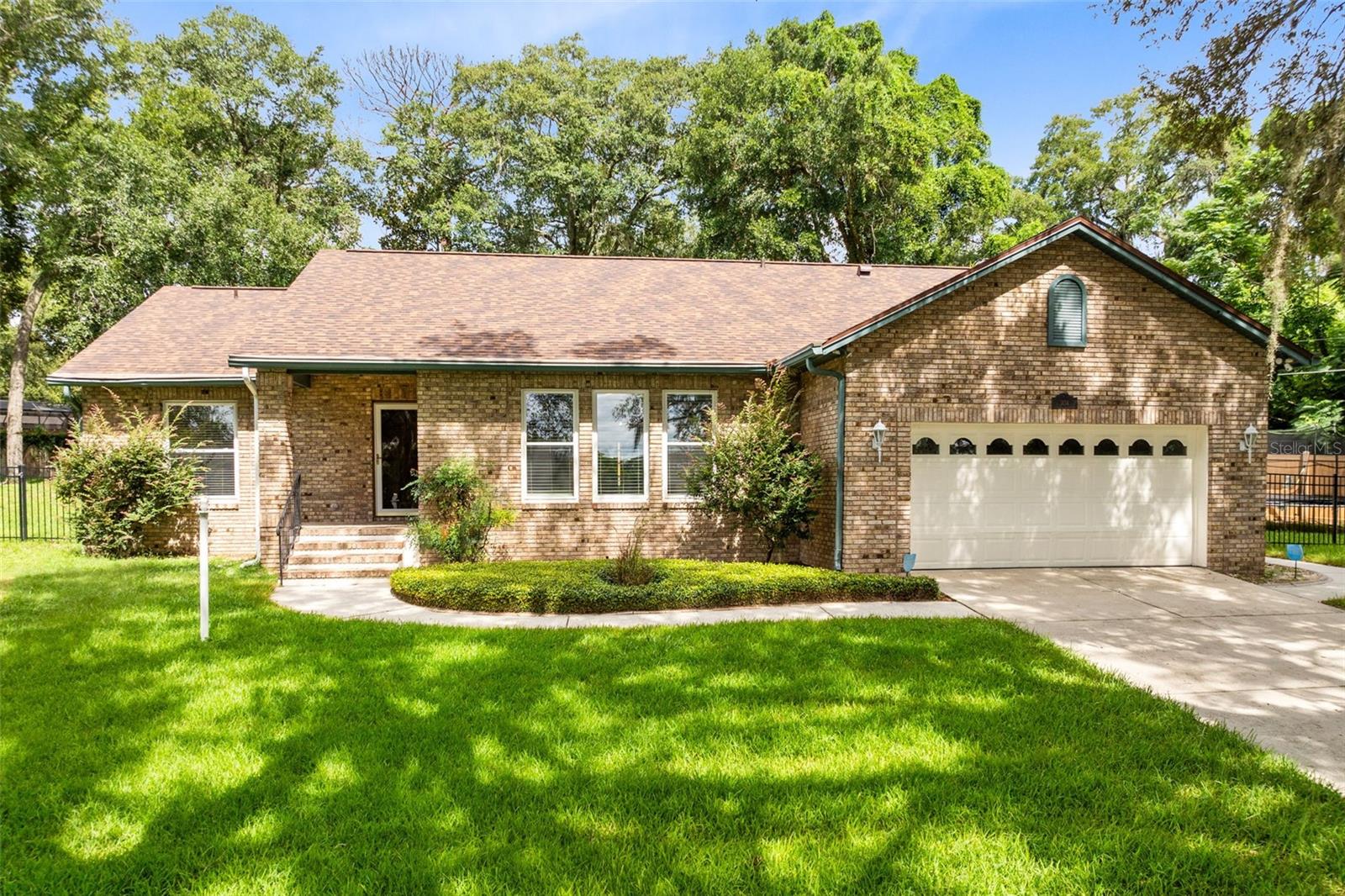
Would you like to sell your home before you purchase this one?
Priced at Only: $443,000
For more Information Call:
Address: 1434 Atlantis Drive, APOPKA, FL 32703
Property Location and Similar Properties
- MLS#: O6338673 ( Residential )
- Street Address: 1434 Atlantis Drive
- Viewed: 7
- Price: $443,000
- Price sqft: $164
- Waterfront: No
- Year Built: 1992
- Bldg sqft: 2700
- Bedrooms: 3
- Total Baths: 2
- Full Baths: 2
- Garage / Parking Spaces: 2
- Days On Market: 7
- Additional Information
- Geolocation: 28.6573 / -81.486
- County: ORANGE
- City: APOPKA
- Zipcode: 32703
- Subdivision: Lake Pleasant Estates
- Elementary School: Lovell Elem
- Middle School: Piedmont Lakes Middle
- High School: Wekiva High
- Provided by: FLORIDA HOME TEAM REALTY LLC
- Contact: Stacy Wayne
- 407-774-8100

- DMCA Notice
-
DescriptionOne or more photo(s) has been virtually staged. CHARMING APOPKA SPLIT PLAN HOME ON OVERSIZED LOT WITH NO HOA! *NEW: Architectural shingle roof 2025, exterior paint 2025, luxury vinyl plank floors 2020, interior paint 2020, septic pumped 2024* This lovingly maintained home has only had 2 owners and is move in ready! Oozing curb appeal with large, lush yard, brick details, covered front entry with storm door, gutters, 2 car garage and mature landscaping! Half acre lot feels very private, almost giving the sense that you have very few surrounding neighbors too! Step inside through solid wood front door and you're greeted by modern wood look luxury vinyl plank flooring throughout the home! Huge living room offers wall of windows, ceiling fan, recessed lights with lots of furniture configuration possibilities! Neutral kitchen boasts raised panel wood cabinets, farmhouse style sink, modern light fixture, GE stainless steel refrigerator with ice/water, closet pantry, French doors to Florida room & pass through to dining room! Spacious dining room has decorative chair railing, recessed lights, double doors to Florida room making it the perfect space for a casual meal or dinner parties! Relax in the AC while enjoying the pretty yard views from your sunny Florida room that also has ceiling fans and sliding glass door to patio! Split plan home offers the ultimate in privacy with generous Primary Retreat having walk in closet, windows with yard views, lots of wall space for furniture & decor plus en suite bath offering dual sinks in adult height wood vanity, medicine cabinet plus private commode and tiled shower stall with skylight & vent fan! Secondary bedrooms have entry through hall with barn door for privacy and share neutral guest bath with tiled tub/shower combo, wood vanity, dual flush toilet, medicine cabinet and skylight! Ample outdoor space gives you so much room for hobbies, play or storage also boasting a paver patio and walkway, light post, firepit and trampoline! If you want that no HOA lifestyle that feels outside of the hustle and bustle while maintaining easy access to all of life's major conveniences, then this one is for you! Fantastic Apopka location with easy access to the 414, 436, 441, Sam's Club, bowling alley, movie theater, tons of dining, shopping and so much more! You don't want to miss this one!
Payment Calculator
- Principal & Interest -
- Property Tax $
- Home Insurance $
- HOA Fees $
- Monthly -
Features
Building and Construction
- Covered Spaces: 0.00
- Exterior Features: Lighting, Sliding Doors
- Fencing: Fenced, Vinyl, Wood
- Flooring: Luxury Vinyl, Tile
- Living Area: 2130.00
- Roof: Shingle
Land Information
- Lot Features: In County, Oversized Lot, Paved
School Information
- High School: Wekiva High
- Middle School: Piedmont Lakes Middle
- School Elementary: Lovell Elem
Garage and Parking
- Garage Spaces: 2.00
- Open Parking Spaces: 0.00
- Parking Features: Driveway, Garage Door Opener
Eco-Communities
- Water Source: Public
Utilities
- Carport Spaces: 0.00
- Cooling: Central Air
- Heating: Central, Electric
- Sewer: Septic Tank
- Utilities: BB/HS Internet Available, Cable Available, Electricity Connected, Public, Water Connected
Finance and Tax Information
- Home Owners Association Fee: 0.00
- Insurance Expense: 0.00
- Net Operating Income: 0.00
- Other Expense: 0.00
- Tax Year: 2025
Other Features
- Appliances: Dishwasher, Disposal, Dryer, Electric Water Heater, Microwave, Range, Refrigerator, Washer
- Country: US
- Interior Features: Ceiling Fans(s), Chair Rail, Primary Bedroom Main Floor, Split Bedroom, Thermostat, Walk-In Closet(s), Window Treatments
- Legal Description: LAKE PLEASANT ESTATES U/7 LOT 31
- Levels: One
- Area Major: 32703 - Apopka
- Occupant Type: Owner
- Parcel Number: 14-21-28-4724-00-310
- Possession: Close Of Escrow
- Style: Traditional
- Zoning Code: A-1
Similar Properties
Nearby Subdivisions
.
Acreage & Unrec
Adell Park
Apopka Town
Bear Lake Heights Rep
Bear Lake Highlands
Bear Lake Hills
Beverly Terrace Dedicated As M
Brantley Place
Braswell Court
Breckenridge Ph 01 N
Breckenridge Ph 02 S
Bronson Peak
Bronsons Ridge 32s
Bronsons Ridge 60s
Chelsea Parc
Clear Lake Landing
Cobblefield
Country Add
Country Landing
Cutters Corner
Davis Mitchells Add
Dream Lake Heights
Eden Crest
Emerson Park
Emerson Park A B C D E K L M N
Emerson Pointe
Enclave At Bear Lake
Enclave At Bear Lake Ph 2
Fairfield
Forest Lake Estates
Foxwood Ph 3 1st Add
Golden Estates
Greenacres Estates 8/33 Lot 27
Hackney Prop
Henderson Corners
Hilltop Reserve Ph 3
Hilltop Reserve Ph 4
Hilltop Reserve Ph Ii
Ivy Trls
J L Hills Little Bear Lake Sub
Jansen Sub
Lake Doe Cove Ph 03 G
Lake Doe Estates
Lake Mendelin Estates
Lake Pleasant Estates
Lakeside Homes
Lakeside Ph I
Lakeside Ph I Amd 2
Lakeside Ph I Amd 2 A Re
Lakeside Ph Ii
Lakeside Ph Ii A Rep
Lynwood
Magnolia Park Estates
Marbella Reserve
Maudehelen Sub
Mc Neils Orange Villa
Meadowlark Landing
Montclair
Neals Bay Point
New Horizons
None
Northcrest
Oak Park Manor
Oakmont Park
Oaks Wekiwa
Paradise Heights
Paradise Heights First Add
Paradise Point 1st Sec
Piedmont Park
Placid Hill
Royal Estates
Sheeler Hills
Sheeler Oaks Ph 01
Sheeler Oaks Ph 02a
Sheeler Oaks Ph 03b
Silver Oak Ph 1
South Apopka
Stockbridge
Stockbridge Unit 1
Vistaswaters Edge Ph 2
Votaw
Walker J B T E
Wekiva Chase
Wekiva Club
Wekiva Club Ph 02 48 88
Wekiva Reserve
Wekiwa Manor Sec 01
Wekiwa Manor Sec 03
Woodfield Oaks
Yogi Bears Jellystone Park Con
Yogi Bears Jellystone Pk Condo

- One Click Broker
- 800.557.8193
- Toll Free: 800.557.8193
- billing@brokeridxsites.com



