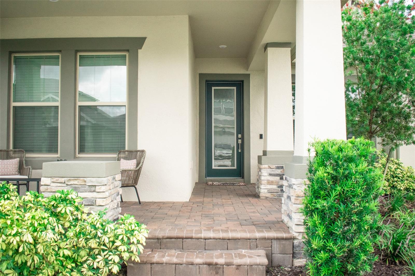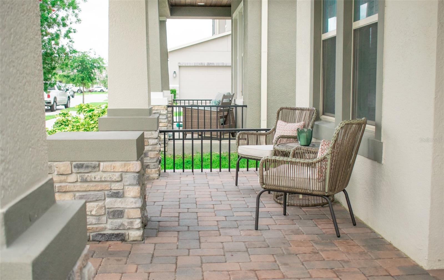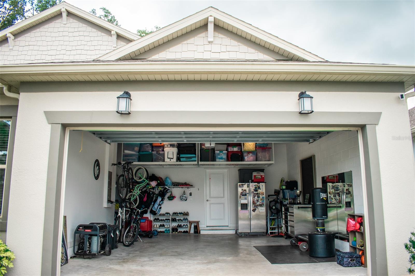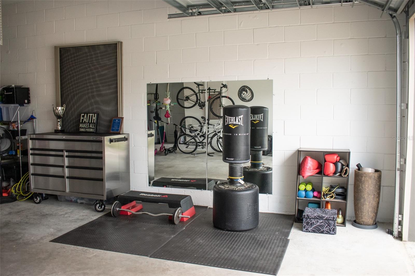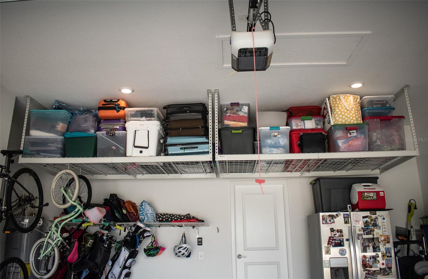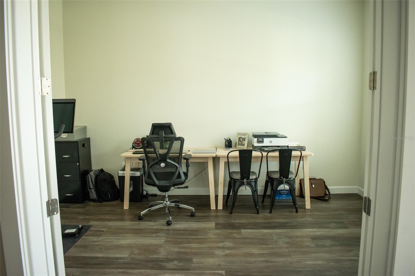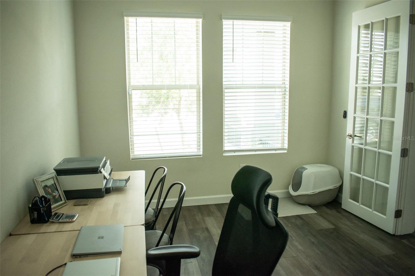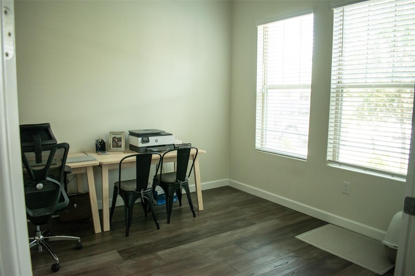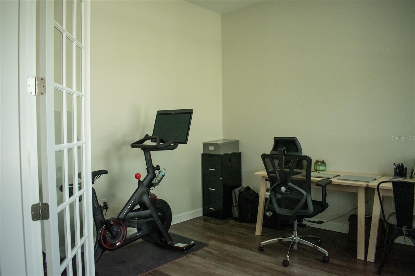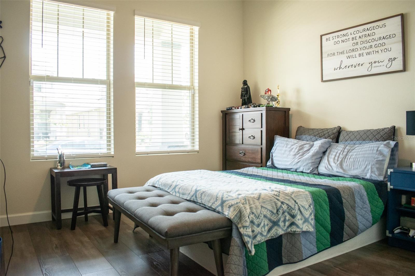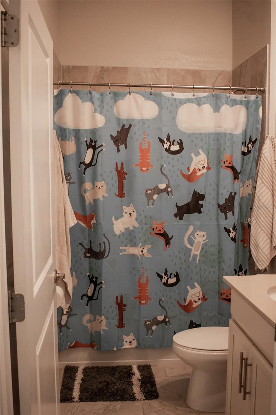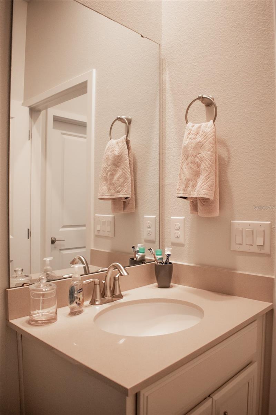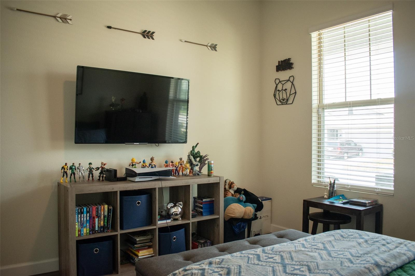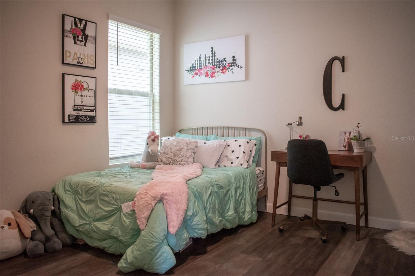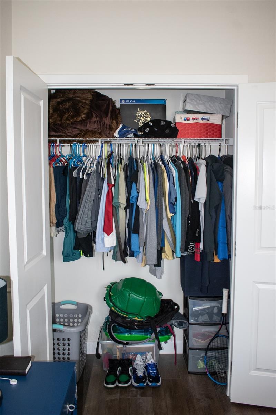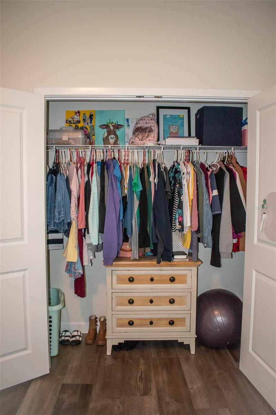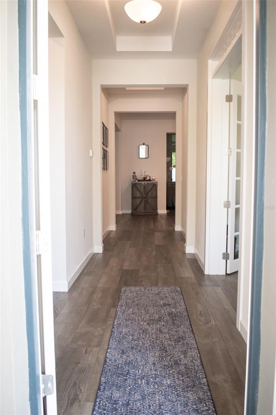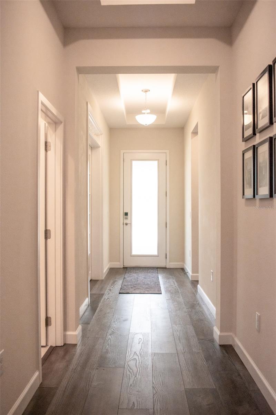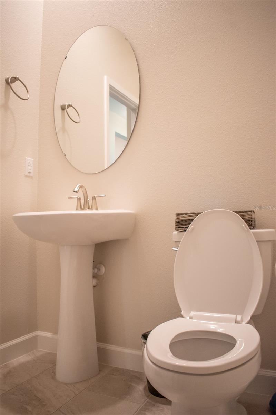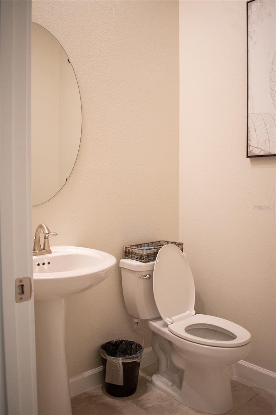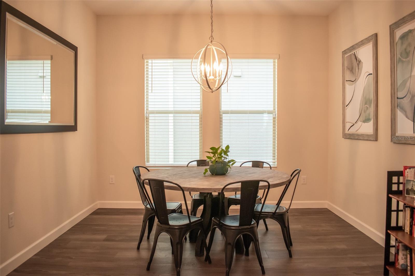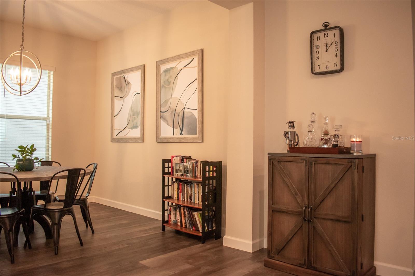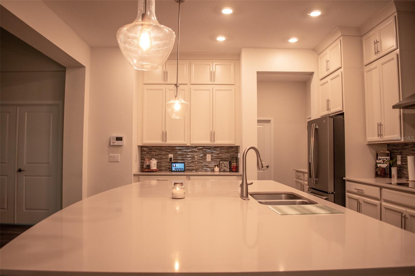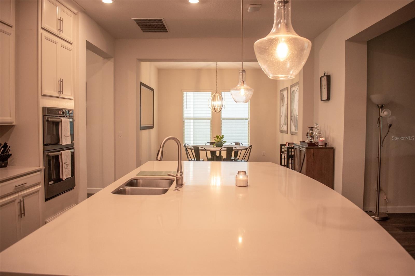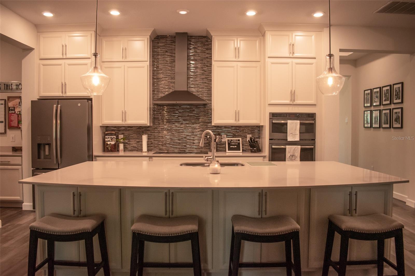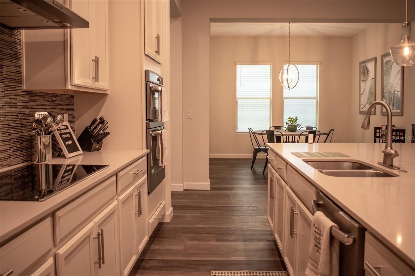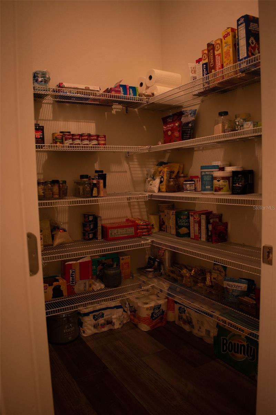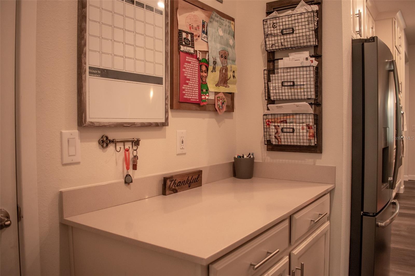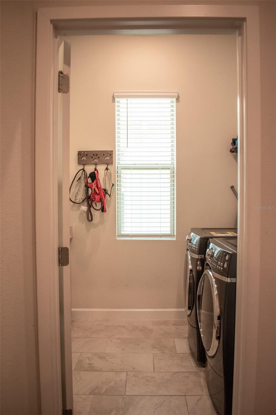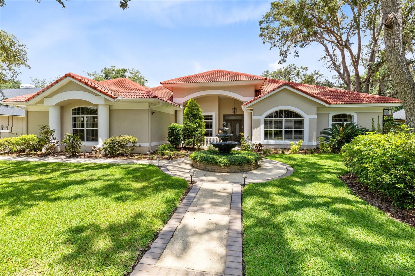422 Dancing Water Drive, WINTER SPRINGS, FL 32708
Property Photos
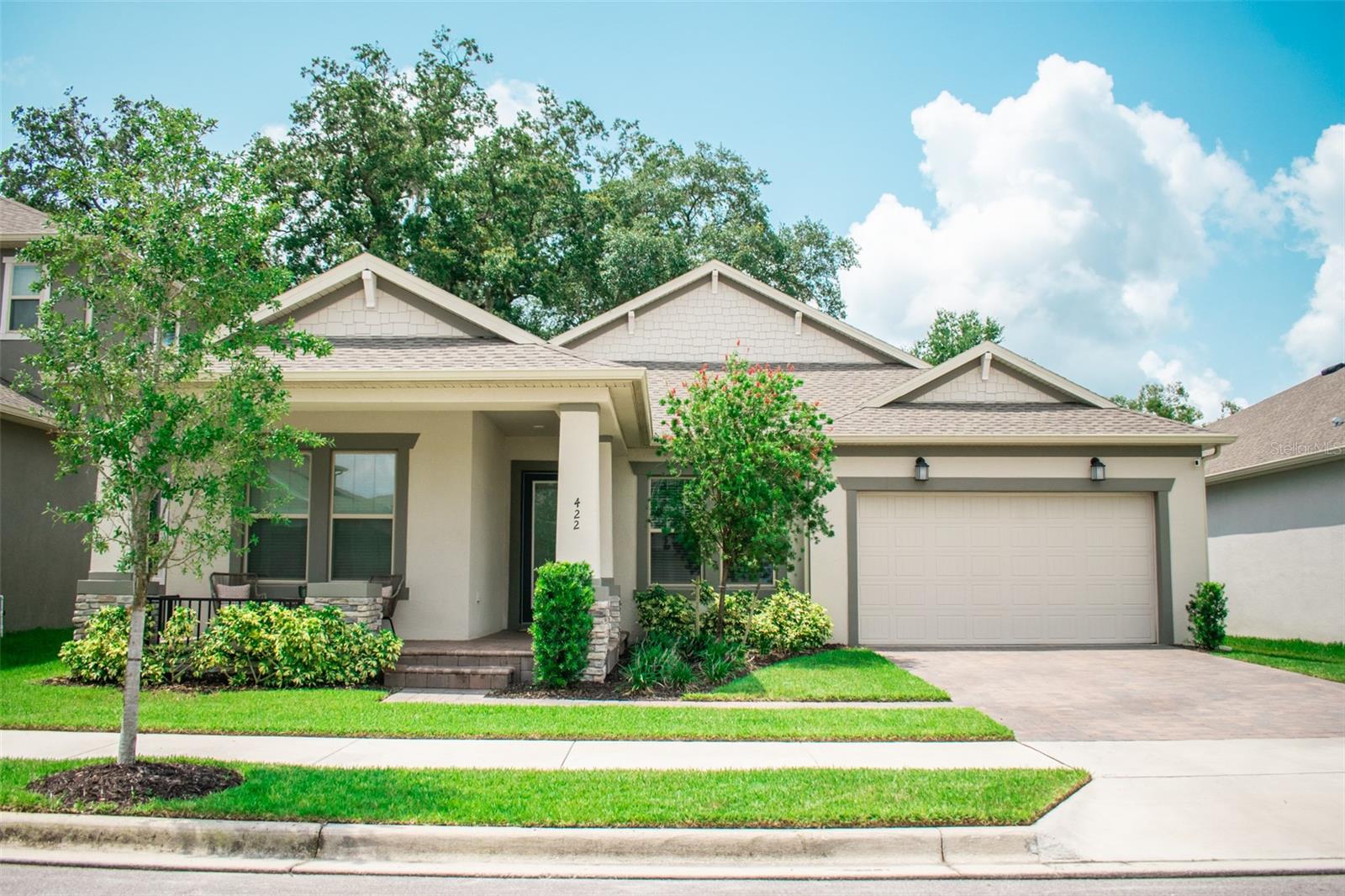
Would you like to sell your home before you purchase this one?
Priced at Only: $724,900
For more Information Call:
Address: 422 Dancing Water Drive, WINTER SPRINGS, FL 32708
Property Location and Similar Properties
- MLS#: O6338655 ( Residential )
- Street Address: 422 Dancing Water Drive
- Viewed: 6
- Price: $724,900
- Price sqft: $183
- Waterfront: No
- Year Built: 2019
- Bldg sqft: 3970
- Bedrooms: 5
- Total Baths: 4
- Full Baths: 3
- 1/2 Baths: 1
- Garage / Parking Spaces: 2
- Days On Market: 12
- Additional Information
- Geolocation: 28.6861 / -81.2607
- County: SEMINOLE
- City: WINTER SPRINGS
- Zipcode: 32708
- Subdivision: Tuskawilla Crossings Ph 1
- Provided by: COLDWELL BANKER RESIDENTIAL RE
- Contact: Cindy Sosa-Castro
- 407-647-1211

- DMCA Notice
-
DescriptionWelcome to this beautifully maintained single story home in the sought after Tuskawilla area of Winter Springs. Built in 2019, this property offers a modern open layout with soaring vaulted ceilings that create an airy, spacious feel throughout. The kitchen features a walk in pantry and opens seamlessly to the living areas, making it ideal for both everyday living and entertaining. The home includes custom closets for smart storage, generously sized bedrooms, and thoughtful finishes that make it truly move in ready. Large windows invite natural light, while the fully fenced backyard provides privacy and a perfect setting to relax, garden, or host gatherings. The garage is equipped with above storage racks, giving you even more room to stay organized. Just steps away, you can enjoy access to scenic walking and biking trails. The community also offers a resort style pool, perfect for weekends or winding down after a long day. Located in a prime neighborhood close to top rated schools, parks, shopping, and dining, this home combines comfort with convenience. Dont miss your chance to see why 422 Dancing Water Drive is the perfect place to call home.
Payment Calculator
- Principal & Interest -
- Property Tax $
- Home Insurance $
- HOA Fees $
- Monthly -
Features
Building and Construction
- Builder Name: CalAtlantic/Lennar Homes
- Covered Spaces: 0.00
- Flooring: Luxury Vinyl, Tile
- Living Area: 3014.00
- Roof: Shingle
Garage and Parking
- Garage Spaces: 2.00
- Open Parking Spaces: 0.00
Eco-Communities
- Water Source: Public
Utilities
- Carport Spaces: 0.00
- Cooling: Central Air
- Heating: Central
- Pets Allowed: Cats OK, Dogs OK
- Sewer: Public Sewer
- Utilities: BB/HS Internet Available, Cable Available, Electricity Available, Fiber Optics, Phone Available, Public, Sewer Connected, Underground Utilities, Water Available
Amenities
- Association Amenities: Playground, Pool
Finance and Tax Information
- Home Owners Association Fee Includes: Common Area Taxes, Pool, Maintenance Grounds
- Home Owners Association Fee: 130.00
- Insurance Expense: 0.00
- Net Operating Income: 0.00
- Other Expense: 0.00
- Tax Year: 2024
Other Features
- Appliances: Built-In Oven, Cooktop, Dishwasher, Disposal, Dryer, Electric Water Heater, Exhaust Fan, Freezer, Ice Maker, Microwave, Range Hood, Refrigerator, Washer
- Association Name: Chelsea Bono/ Community Association Manager
- Association Phone: 407-233-3560
- Country: US
- Furnished: Unfurnished
- Interior Features: Built-in Features, Ceiling Fans(s), Coffered Ceiling(s), High Ceilings, Kitchen/Family Room Combo, Smart Home, Stone Counters, Thermostat, Vaulted Ceiling(s), Walk-In Closet(s)
- Legal Description: LOT 304 TUSKAWILLA CROSSINGS PHASE 1 PLAT BOOK 83 PAGES 75-89
- Levels: One
- Area Major: 32708 - Casselberrry/Winter Springs / Tuscawilla
- Occupant Type: Owner
- Parcel Number: 06-21-31-5VK-0000-3040
- Style: Traditional
- Zoning Code: PUD
Similar Properties
Nearby Subdivisions
Amherst
Arrowhead At Tuscawilla
Arrowhead At Tuscawilla Unit 2
Avery Park
Barrington Estates
Bentley Club At Bentley Green
Country Club Village
Country Club Village Unit 1
Country Club Vlg
Deer Run
Deersong 2
Eagles Point Ph 2
Eagles Point Ph 5
Foxmoor
Foxmoor Unit 3
Glen Eagle
Greenbriar Sub Ph 1
Greenspointe
Highlands Sec 1
Highlands Sec 4
Hollowbrook
Howell Creek Reserve Ph 3
Lake Jessup
Mount Greenwood
North Orlando
North Orlando 1st Add
North Orlando 2nd Add
North Orlando Ranches Sec 02a
North Orlando Ranches Sec 04
North Orlando Ranches Sec 09
North Orlando Ranches Sec 10
North Orlando Terrace
North Orlando Townsite 4th Add
Not In Subdivision
Oak Forest
Oak Forest Unit 2
Parkstone
Parkstone Unit 3
Parkstone Unit 4
Reserve At Tuscawilla Ph 2
Seasons The
Seven Oaks
Seville Chase
Stone Gable
Sunrise
Sunrise Village
Sunrise Village Unit 2
Sunrise Village Unit 4
Sunrise Village Unit 5
Tuscawilla
Tuscawilla Parcel 90
Tuscawilla Ridge
Tuscawilla Unit 11b
Tuscawilla Unit 14a
Tuskawilla Crossings Ph 1
Wedgewood Tennis Villas
Williamson Heights
Winding Hollow
Winding Hollow Unit 3
Winter Spgs
Winter Spgs Unit 4
Winter Spgs Village Ph 2

- One Click Broker
- 800.557.8193
- Toll Free: 800.557.8193
- billing@brokeridxsites.com



