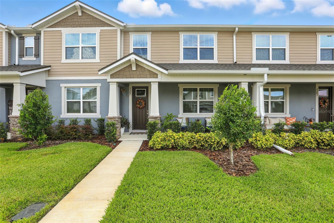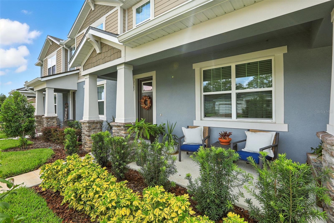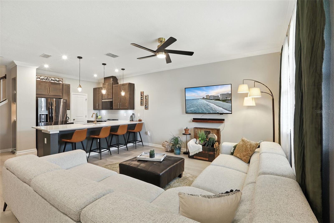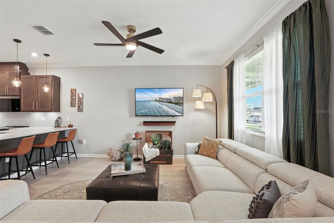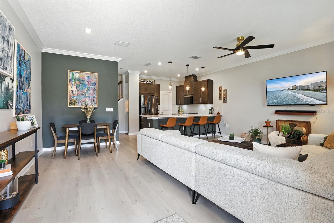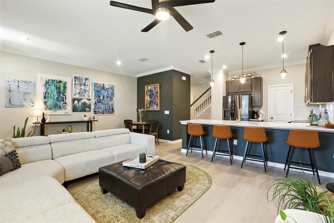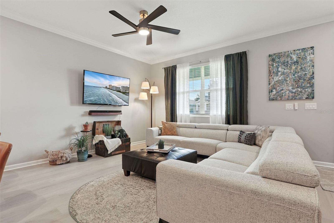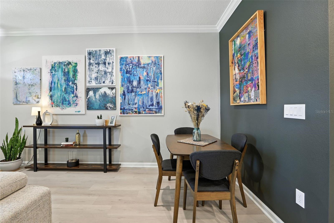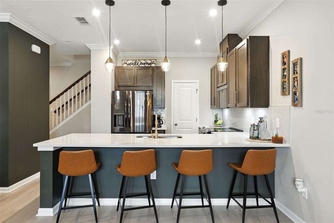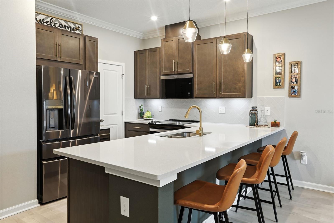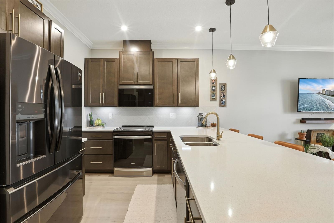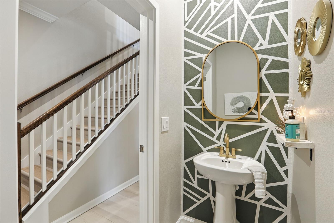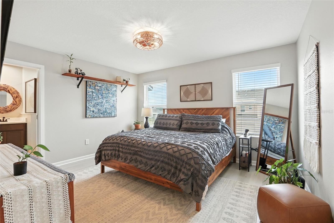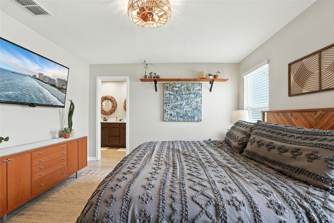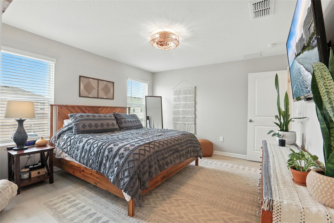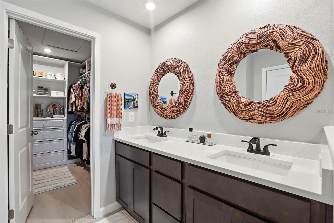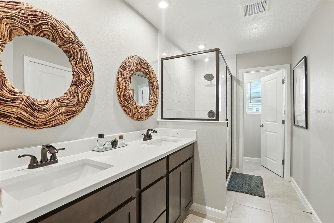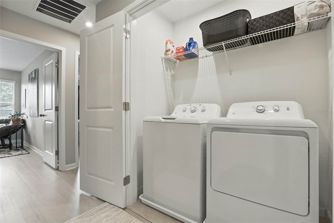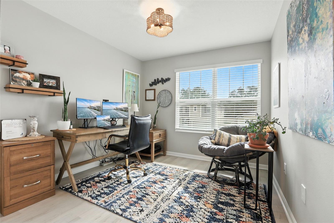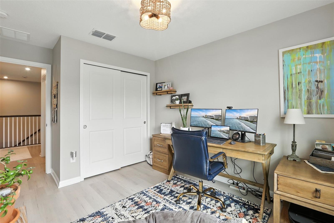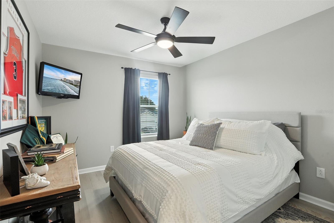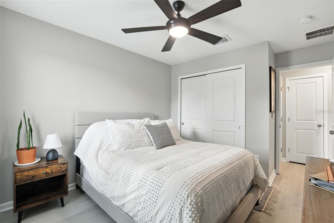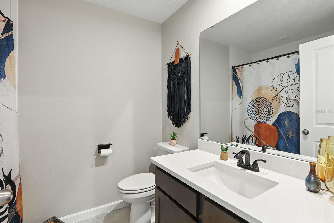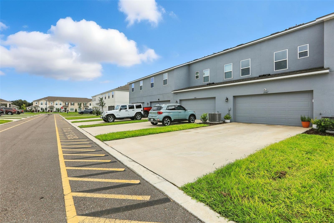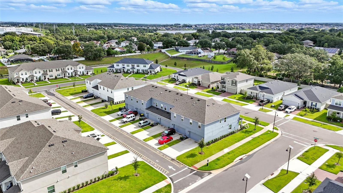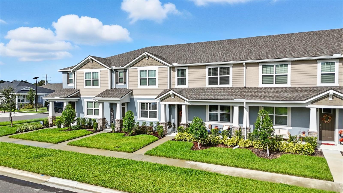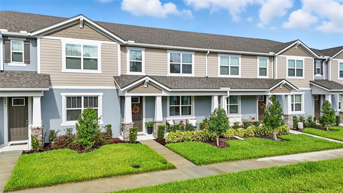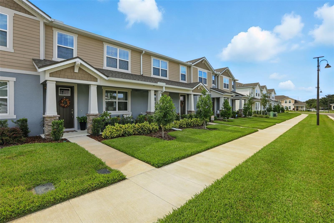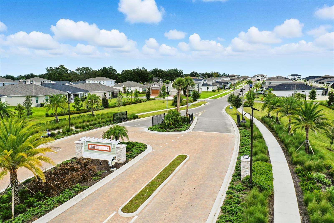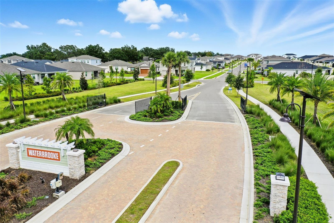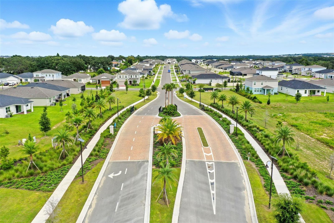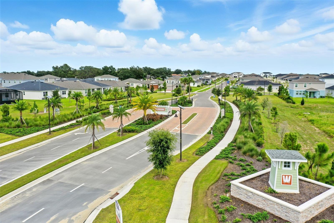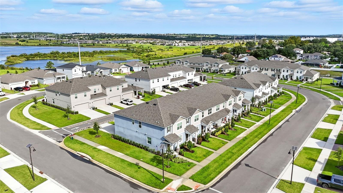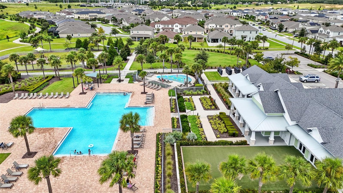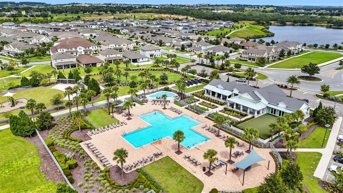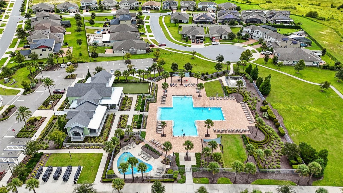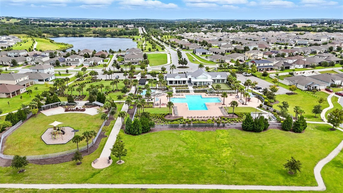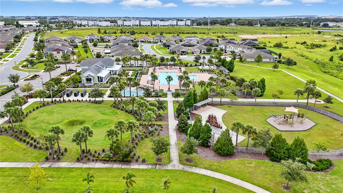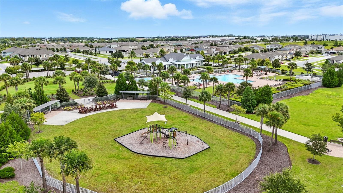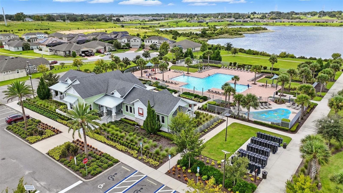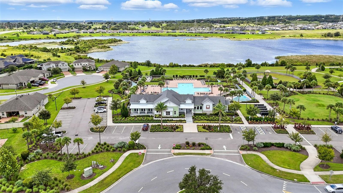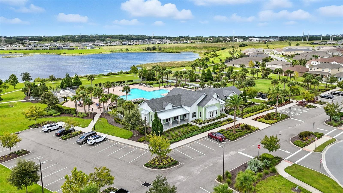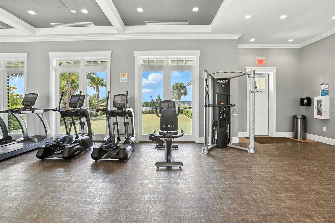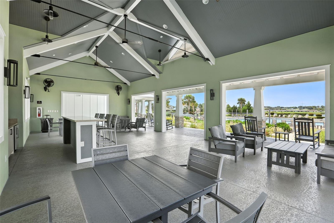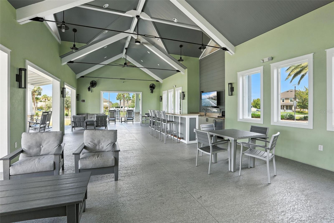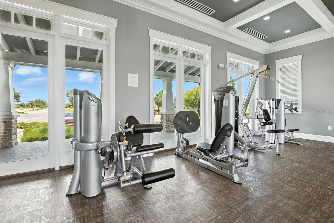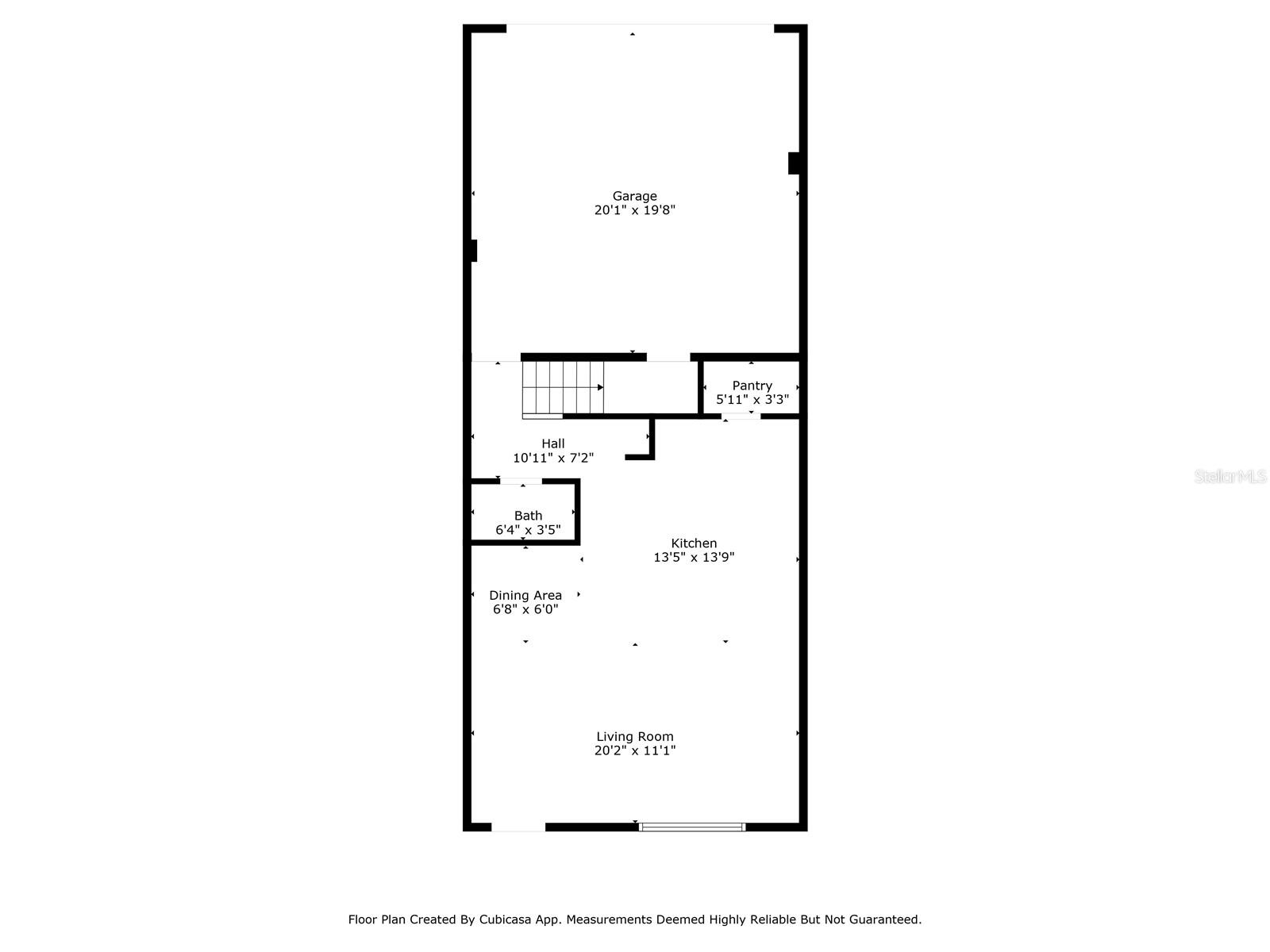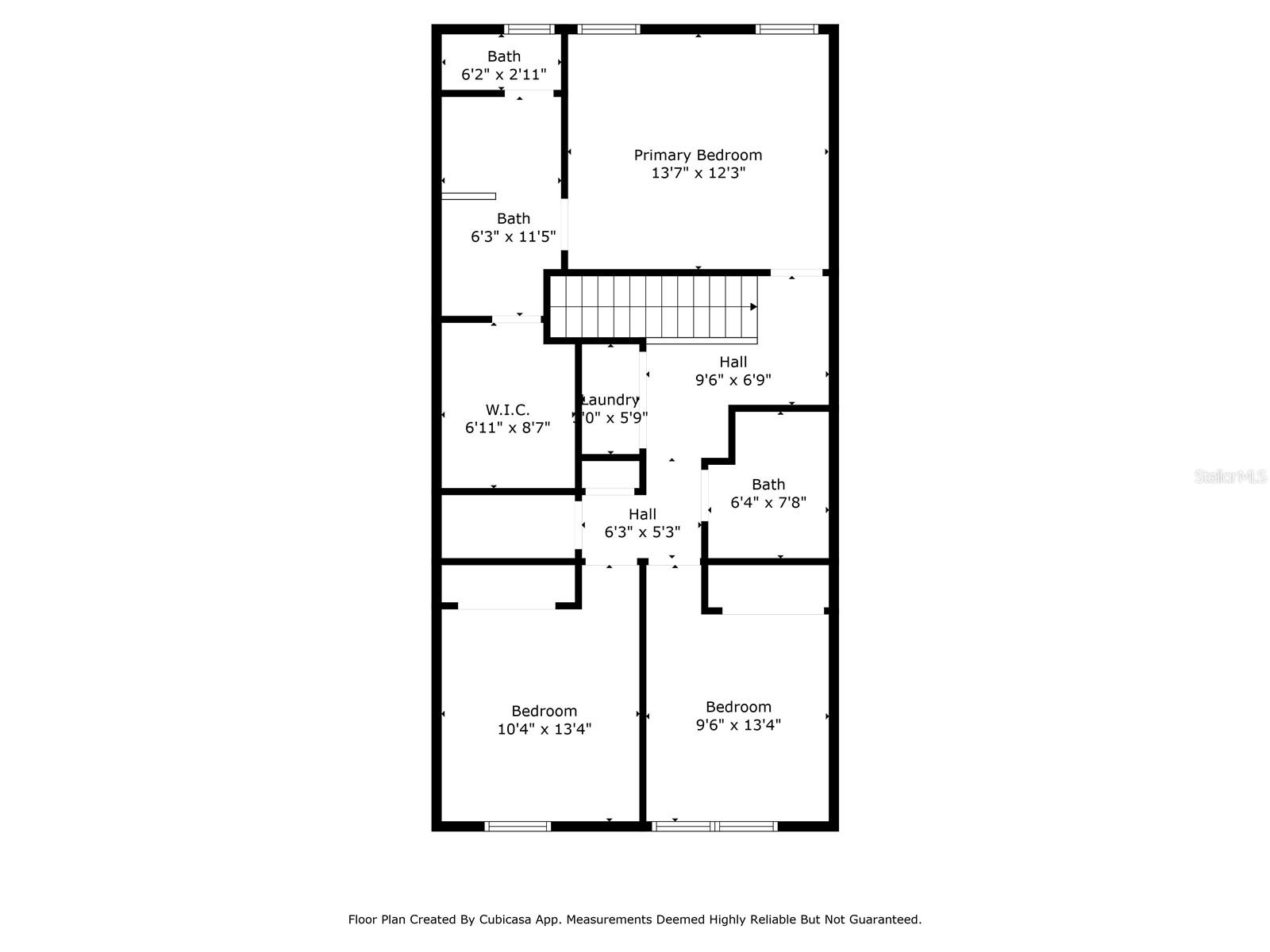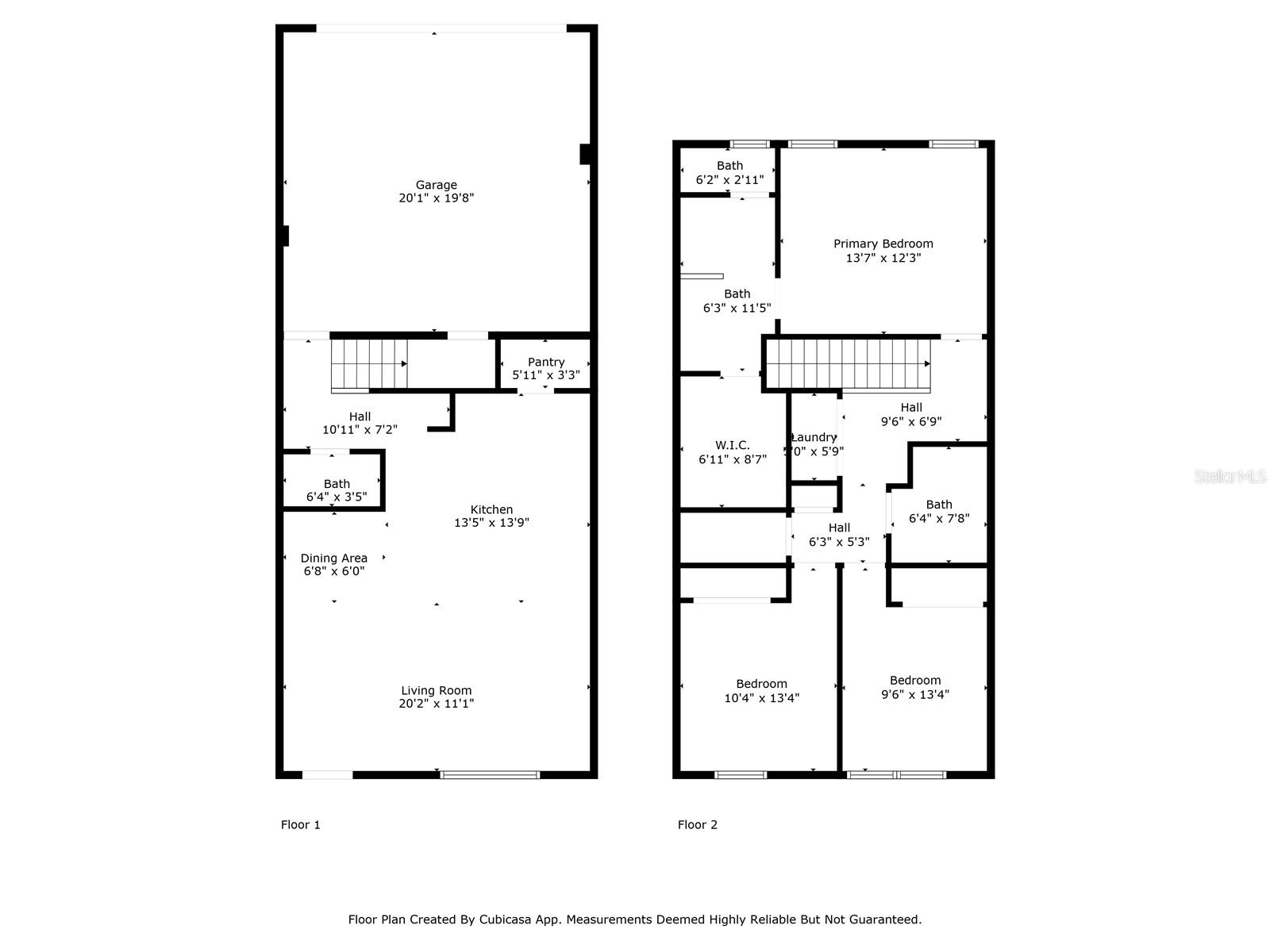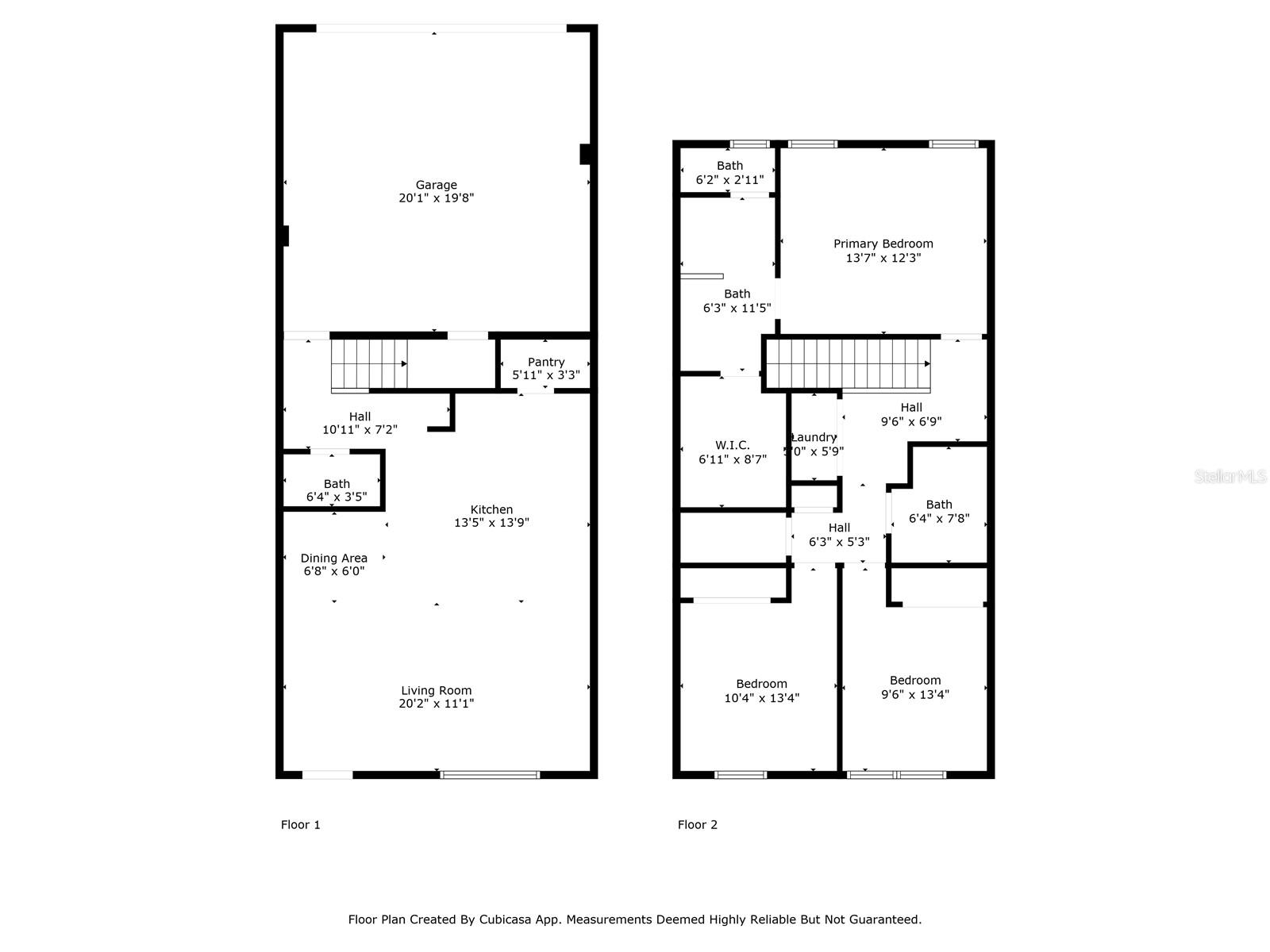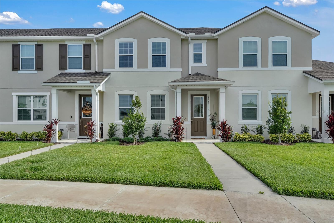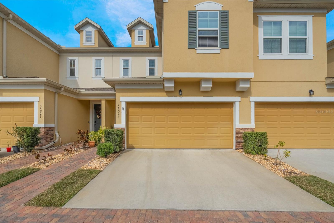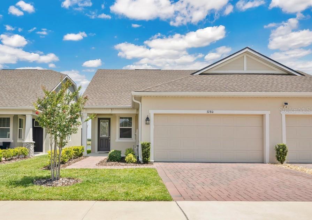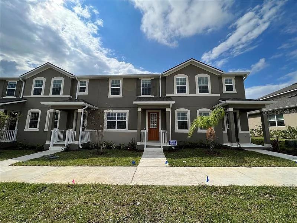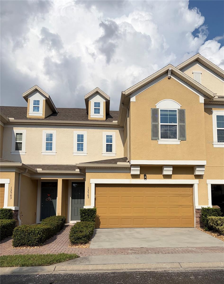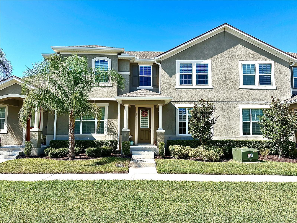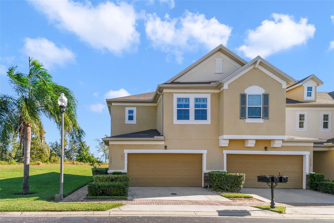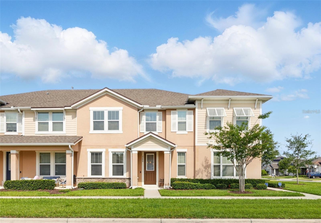2587 Chickasaw Plum Loop, CLERMONT, FL 34711
Active
Property Photos
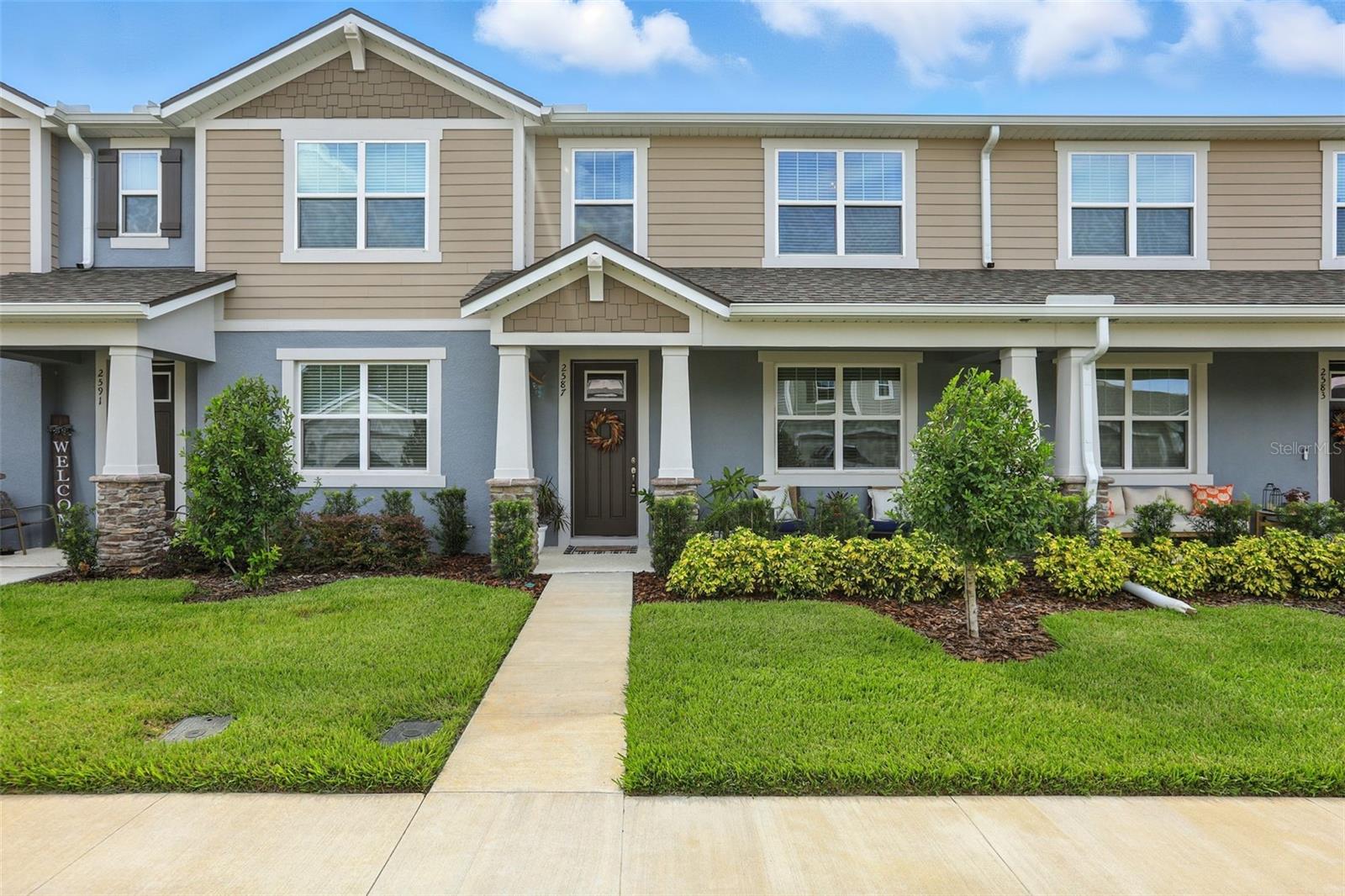
Would you like to sell your home before you purchase this one?
Priced at Only: $375,000
For more Information Call:
Address: 2587 Chickasaw Plum Loop, CLERMONT, FL 34711
Property Location and Similar Properties
- MLS#: O6338621 ( Residential )
- Street Address: 2587 Chickasaw Plum Loop
- Viewed: 101
- Price: $375,000
- Price sqft: $185
- Waterfront: No
- Year Built: 2024
- Bldg sqft: 2030
- Bedrooms: 3
- Total Baths: 3
- Full Baths: 2
- 1/2 Baths: 1
- Garage / Parking Spaces: 2
- Days On Market: 143
- Additional Information
- Geolocation: 28.5308 / -81.6893
- County: LAKE
- City: CLERMONT
- Zipcode: 34711
- Subdivision: Waterbrooke
- Elementary School: Grassy Lake
- Middle School: East Ridge
- High School: East Ridge
- Provided by: RE/MAX TITANIUM GROUP
- Contact: Lauren Deem
- 352-241-6363

- DMCA Notice
-
DescriptionStart your New Year off with a bang! EXCLUSIVE INCENTIVE just for YOU!! PRICE REDUCED + $5,000 SELLER CREDIT TOWARDS CLOSING COSTS THROUGH February 16th!! Bring all offers, seller is open to negotiations! Welcome to your dream home in the highly sought after Waterbrooke community! This stunning townhome offers the perfect blend of cozy living and spacious comfort. Imagine yourself unwinding on your covered front porch, the perfect spot to start or end your day. As you step inside, you're greeted by an open concept main floor designed for modern living. The living, dining, and kitchen areas flow seamlessly together, creating an inviting space perfect for entertaining or relaxing. The chef inspired kitchen boasts gorgeous Quartz countertops, a full suite of Whirlpool appliances, and a Frigidaire refrigerator, all complemented by a custom built pantry with ample storage. The first floor also features crown molding and a convenient half bath, with stunning luxury vinyl plank (LVP) flooring that extends throughout the entire home. Upstairs, you'll find the serene living quarters, including a luxurious primary suite designed for relaxation. The en suite bathroom is a true retreat, featuring a spacious walk in shower, quartz counter tops, dual sinks, and a walk in closet with custom built ins offering a generous storage system to keep all your items organized. Two additional secondary bedrooms and a guest bathroom provide plenty of space for guests or loved ones. You'll also love the convenient upstairs laundry closet, making laundry day a breeze. This home is packed with tasteful upgrades, from the upgraded light fixtures and faucets to the modern drawer pulls. The generous two car garage is a tinkerer's dream, featuring two ceiling storage racks to keep your space neat. Beyond the home, the Waterbrooke community offers amenity rich living. Take advantage of the 24 hour fitness center, clubhouse, sparkling pool/ splash pad, or playground. Your furry friends will love the dedicated dog park, and with included lawn care and exterior pest control, you can enjoy a low maintenance lifestyle. Located just minutes from downtown Winter Garden and the West Orange Trail, you'll have easy access to charming shops, delectable dining, and endless outdoor activities. For the theme park enthusiasts, this home is a short drive to Central Florida's major attractions: Walt Disney World~20 minutes, Universal Studios Orlando ~30 minutes, International Drive~ 30 minutes. This home is a rare opportunity to experience the best of Clermont living. Schedule your private showing today!
Payment Calculator
- Principal & Interest -
- Property Tax $
- Home Insurance $
- HOA Fees $
- Monthly -
Features
Building and Construction
- Builder Model: Aurora
- Builder Name: Mattamy Homes
- Covered Spaces: 0.00
- Exterior Features: Lighting, Sidewalk
- Flooring: Luxury Vinyl
- Living Area: 1463.00
- Roof: Shingle
Property Information
- Property Condition: Completed
Land Information
- Lot Features: Landscaped
School Information
- High School: East Ridge High
- Middle School: East Ridge Middle
- School Elementary: Grassy Lake Elementary
Garage and Parking
- Garage Spaces: 2.00
- Open Parking Spaces: 0.00
- Parking Features: Covered, Driveway, Garage Door Opener
Eco-Communities
- Water Source: Public
Utilities
- Carport Spaces: 0.00
- Cooling: Central Air
- Heating: Central
- Pets Allowed: Yes
- Sewer: Public Sewer
- Utilities: Public, Sewer Connected, Water Connected
Amenities
- Association Amenities: Clubhouse, Fitness Center, Gated, Lobby Key Required, Park, Pool
Finance and Tax Information
- Home Owners Association Fee Includes: Maintenance Structure, Pest Control, Recreational Facilities
- Home Owners Association Fee: 300.00
- Insurance Expense: 0.00
- Net Operating Income: 0.00
- Other Expense: 0.00
- Tax Year: 2024
Other Features
- Appliances: Dishwasher, Dryer, Microwave, Range, Washer
- Association Name: Leland Management| Tamara Nunez
- Association Phone: (407) 781-1400
- Country: US
- Furnished: Unfurnished
- Interior Features: Ceiling Fans(s), Open Floorplan, PrimaryBedroom Upstairs, Stone Counters, Thermostat, Walk-In Closet(s)
- Legal Description: WATERBROOKE PHASE 6A PB 80 PG 11-19 LOT 981 ORB 6293 PG 321
- Levels: Two
- Area Major: 34711 - Clermont
- Occupant Type: Owner
- Parcel Number: 27-22-26-0206-000-98100
- Views: 101
- Zoning Code: PUD
Similar Properties

- One Click Broker
- 800.557.8193
- Toll Free: 800.557.8193
- billing@brokeridxsites.com



