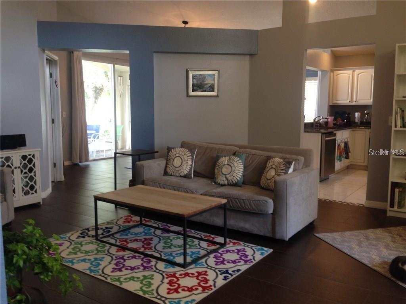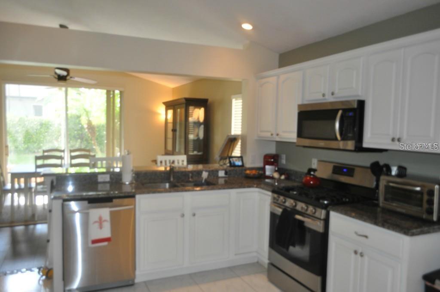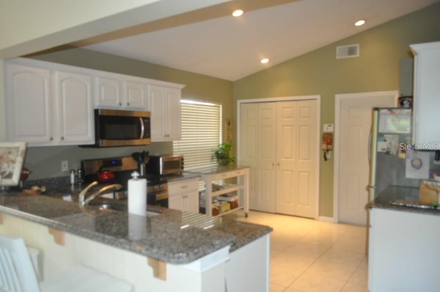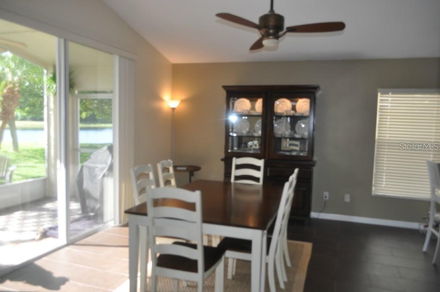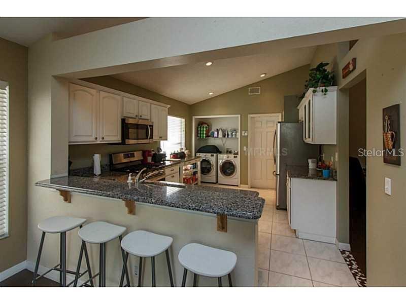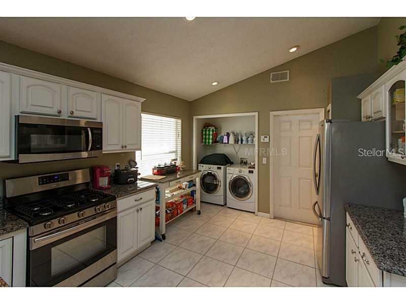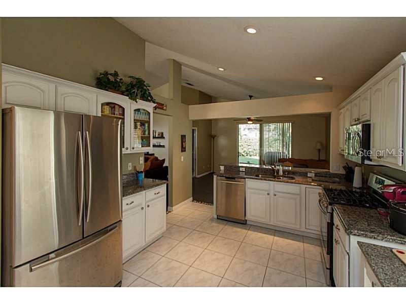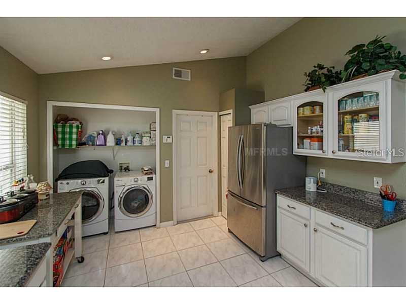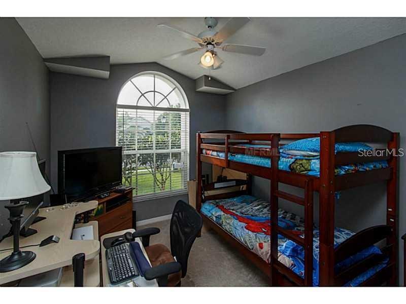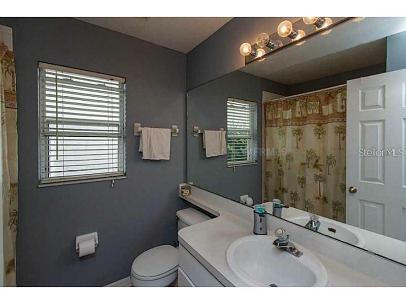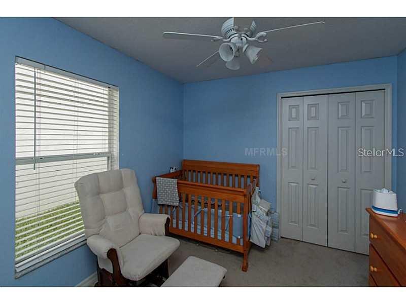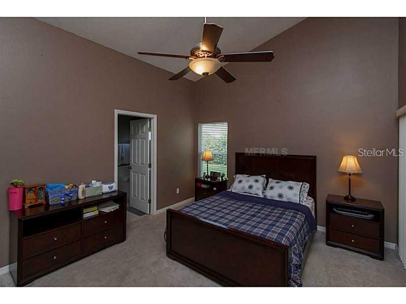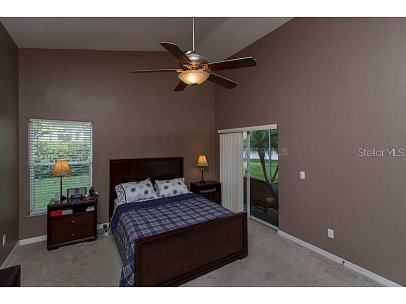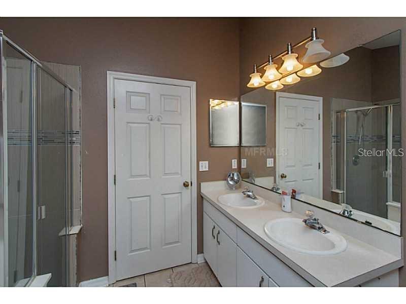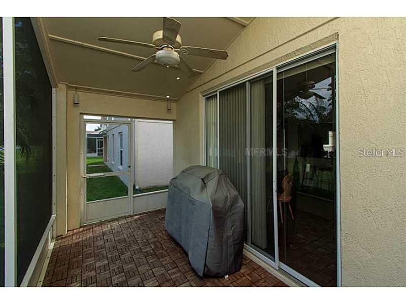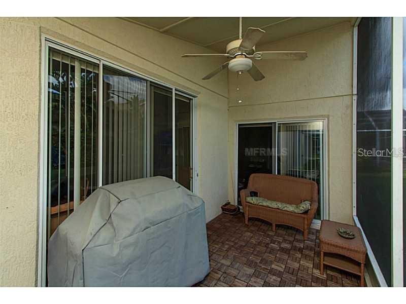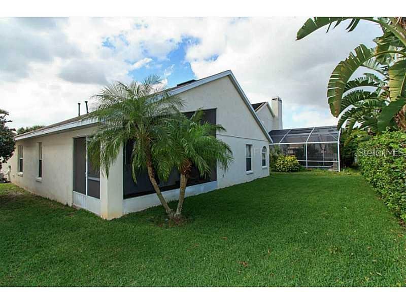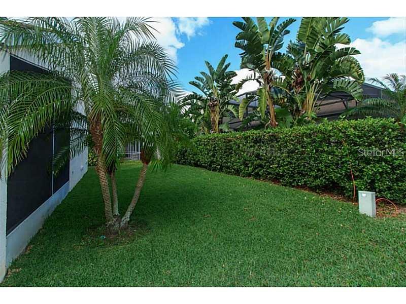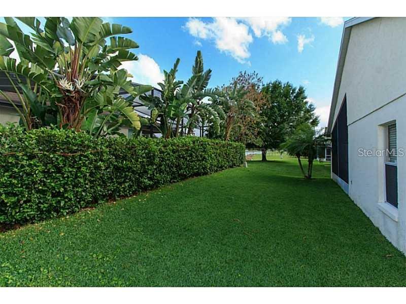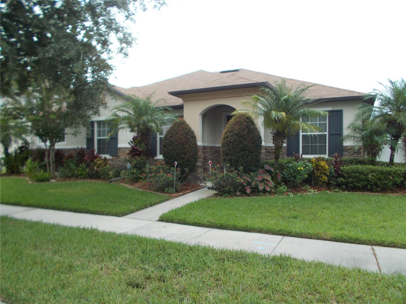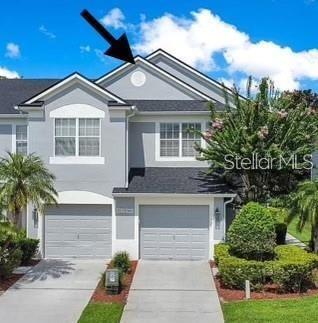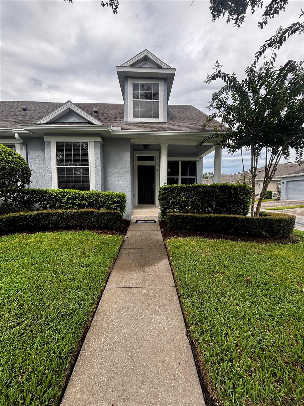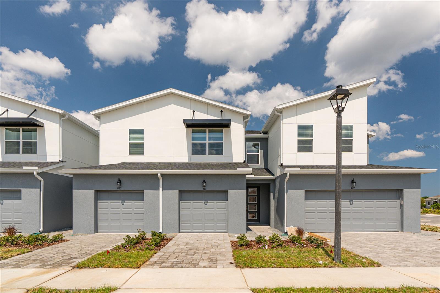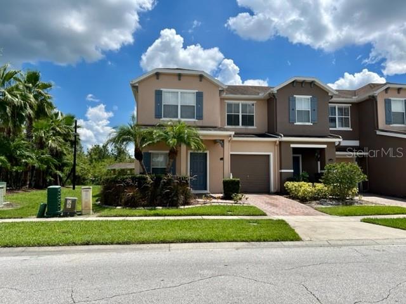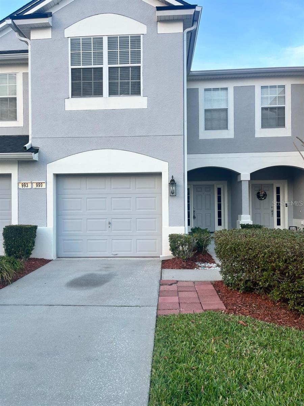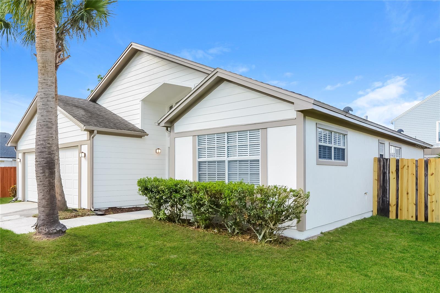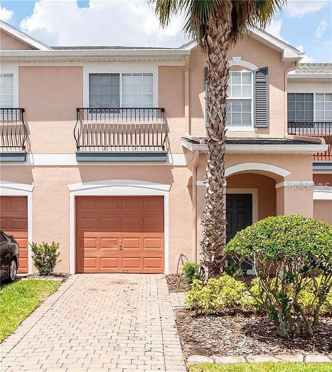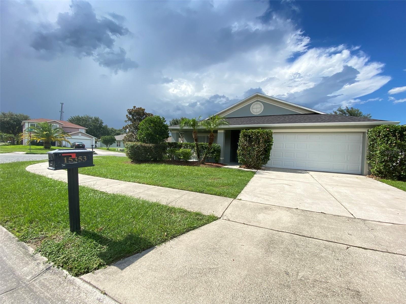1342 Ballyshannon Parkway, ORLANDO, FL 32828
Property Photos
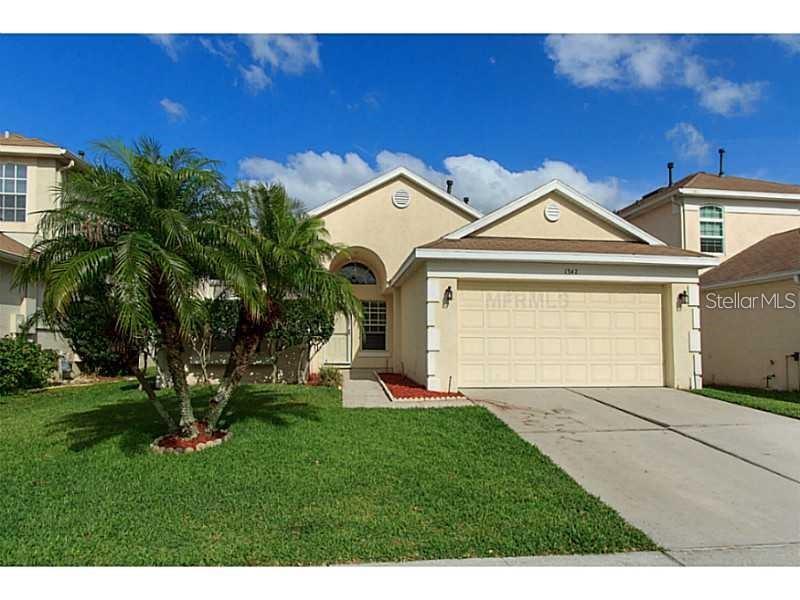
Would you like to sell your home before you purchase this one?
Priced at Only: $2,500
For more Information Call:
Address: 1342 Ballyshannon Parkway, ORLANDO, FL 32828
Property Location and Similar Properties
- MLS#: O6338509 ( Residential Lease )
- Street Address: 1342 Ballyshannon Parkway
- Viewed: 5
- Price: $2,500
- Price sqft: $1
- Waterfront: No
- Year Built: 1999
- Bldg sqft: 2006
- Bedrooms: 3
- Total Baths: 2
- Full Baths: 2
- Garage / Parking Spaces: 2
- Days On Market: 16
- Additional Information
- Geolocation: 28.5288 / -81.2025
- County: ORANGE
- City: ORLANDO
- Zipcode: 32828
- Subdivision: Huckleberry Fields Tr N6
- Elementary School: Waterford Elem
- Middle School: Discovery
- High School: Timber Creek
- Provided by: PARKSIDE PROPERTIES, LLC
- Contact: Kristin Haughwout-Osorio
- 407-376-6635

- DMCA Notice
-
DescriptionFabulous home. Available to occupy September 1. Large living room with vaulted ceilings. Kitchen opens to the family room that overlooks the large screened in patio and fenced backyard. The kitchen comes complete with stainless appliances, granite counters and lots of storage. Thgere is a movable island that is wonderful to prep those gourmet meals. In the kitchen you will also find the utility closet that has full size washer and dryer included! Perfect to do laundry indooors not in the garage!!! The garage is attched via the kitchen and is spacious and easily accomodates 2 cars. The bedrooms are split. The master also has vaulted ceilings, large walk in closet. The master bedroom opens to the screened in patio via the sliding doors. The master bath has double vanity, large tub and separate shower. The entire home has ceramic tile that looks like wood flooring. There is NO carpet in this home. Lastly the backyard is fully fenced. This home comes with Lawncare. It is ready for you to occupy today! Welcome Home.
Payment Calculator
- Principal & Interest -
- Property Tax $
- Home Insurance $
- HOA Fees $
- Monthly -
Features
Building and Construction
- Covered Spaces: 0.00
- Fencing: Fenced, Back Yard
- Flooring: Ceramic Tile
- Living Area: 1606.00
Land Information
- Lot Features: Sidewalk, Private
School Information
- High School: Timber Creek High
- Middle School: Discovery Middle
- School Elementary: Waterford Elem
Garage and Parking
- Garage Spaces: 2.00
- Open Parking Spaces: 0.00
- Parking Features: Driveway, Garage Door Opener
Eco-Communities
- Water Source: Public
Utilities
- Carport Spaces: 0.00
- Cooling: Central Air
- Heating: Central
- Pets Allowed: Dogs OK
- Sewer: Public Sewer
- Utilities: Cable Available, Electricity Connected, Natural Gas Connected, Public, Sewer Connected
Finance and Tax Information
- Home Owners Association Fee: 0.00
- Insurance Expense: 0.00
- Net Operating Income: 0.00
- Other Expense: 0.00
Rental Information
- Tenant Pays: Cleaning Fee, Gas, Re-Key Fee
Other Features
- Appliances: Dishwasher, Disposal, Dryer, Microwave, Range, Refrigerator, Washer
- Association Name: Waterford Lakes HOA
- Country: US
- Furnished: Unfurnished
- Interior Features: Ceiling Fans(s)
- Levels: One
- Area Major: 32828 - Orlando/Alafaya/Waterford Lakes
- Occupant Type: Vacant
- Parcel Number: 34-22-31-3775-00-610
- Possession: Rental Agreement
Owner Information
- Owner Pays: Grounds Care
Similar Properties
Nearby Subdivisions
Avalon Lakes Ph 01 Village I
Avalon Lakes Ph 02 Village G
Avalon Lakes Ph 03 Village A
Avalon Lakes Phase 3 Villages
Avalon Park Livework Uns
Avalon Park Northwest Village
Avalon Park Village 04 B-k
Avalon Park Village 04 Bk
Avalon Park Village 06
Avalon Rdg
Bella Vida
Bristol Estates
Crestwaterford Lakes
East 5
Huckleberry Fields Tr N1a
Huckleberry Fields Tr N6
Huckleberry Fields Tracts N9
Kensington At Eastwood
Muirfield Pointe
Reservegolden Isle
Seaward Plantation Estates Sec
Spring Isle
Spring Isle Palms
Stoneybrook
Stoneybrook 44122
Sussex Place Ph 01
Sussex Place Ph 02
Timber Isle Ph 02
Timber Pointe Ph 02
Timber Pointe Ph 2
Timber Pointeph 01
Waterf0240
Waterford Chase East Ph 02 Vil
Waterford Chase East Ph 2 Vlg
Waterford Chase Village Tr D
Waterford Crk
Waterford Lakes Tr N24
Waterford Lakes Tr N25a Ph 01
Waterford Lakes Tr N33
Waterford Trails Ph 2 East Vlg
Waterford Trls Ph 01
Waterford Trls Ph 02
Waterford Trls Ph I
Waterford Villas 51 103

- One Click Broker
- 800.557.8193
- Toll Free: 800.557.8193
- billing@brokeridxsites.com



