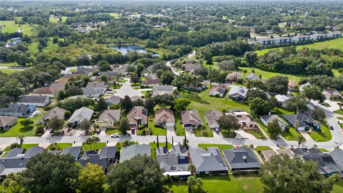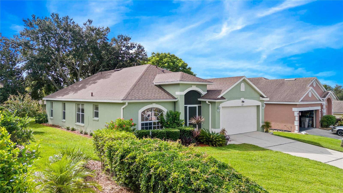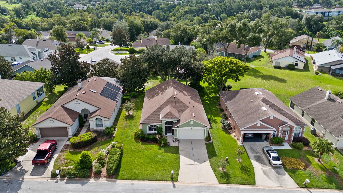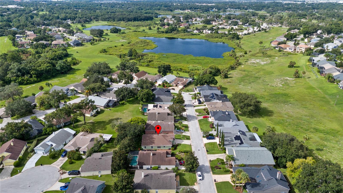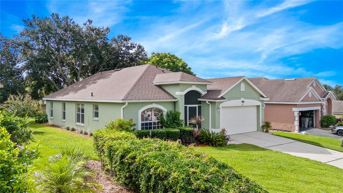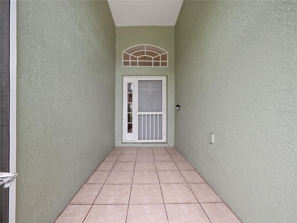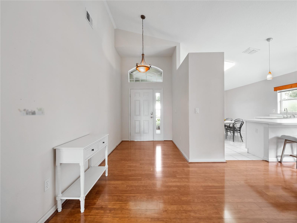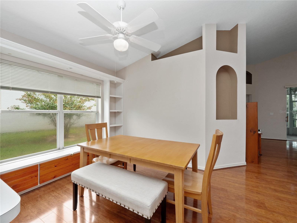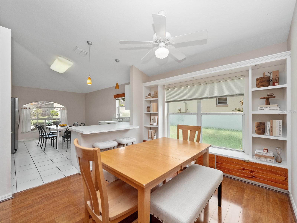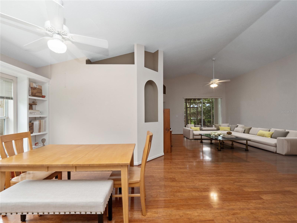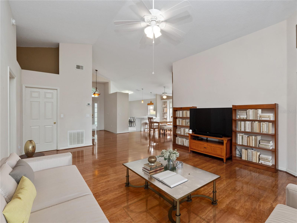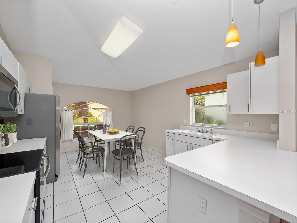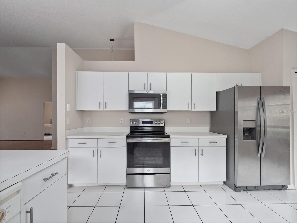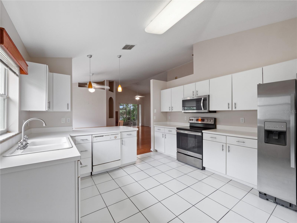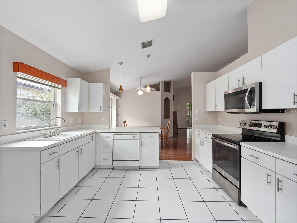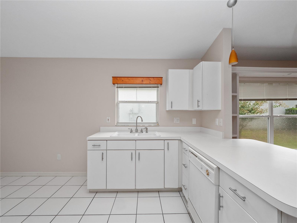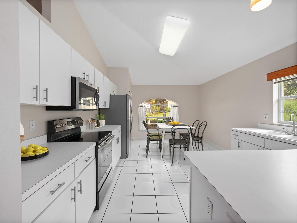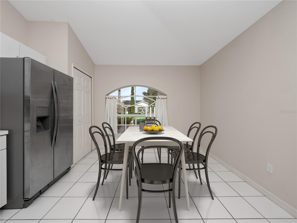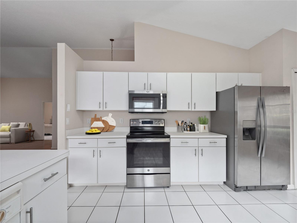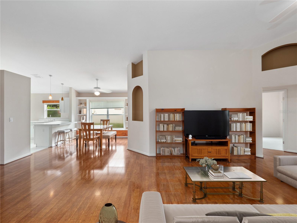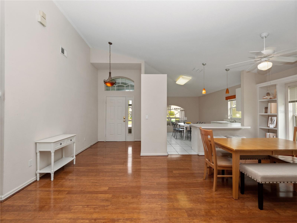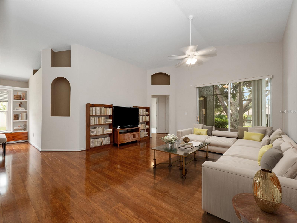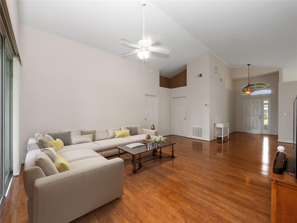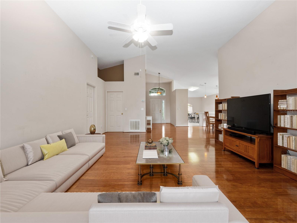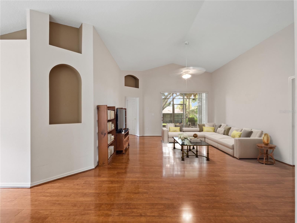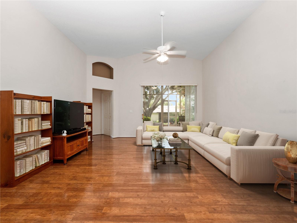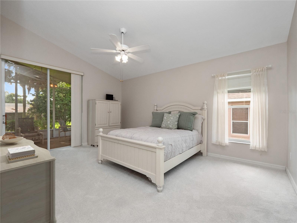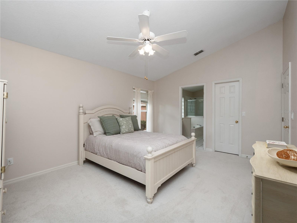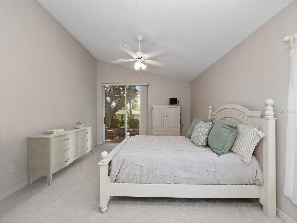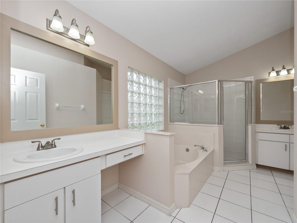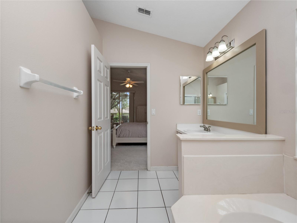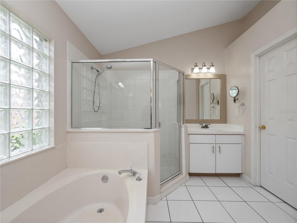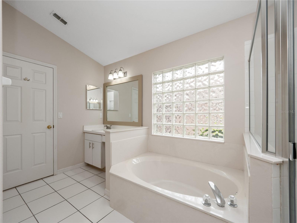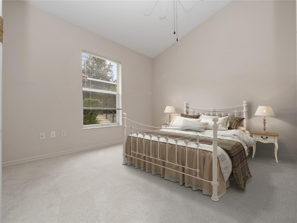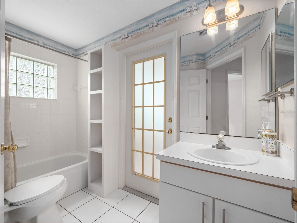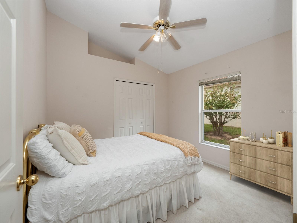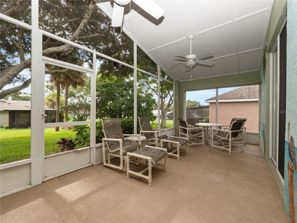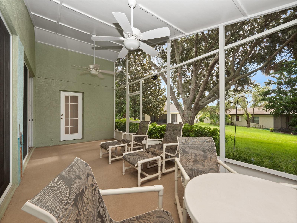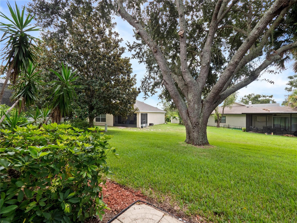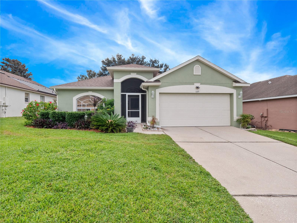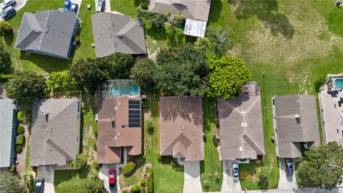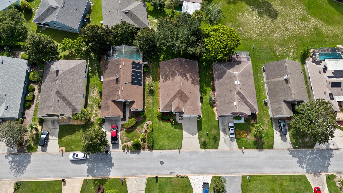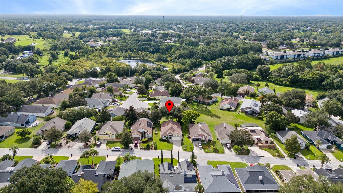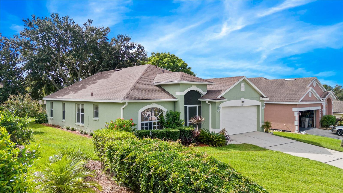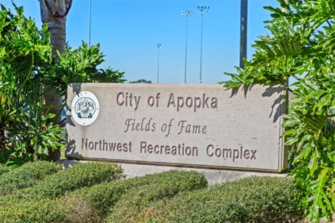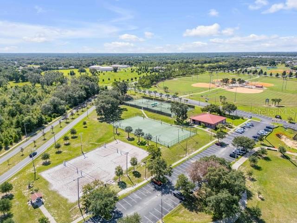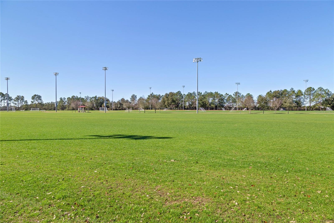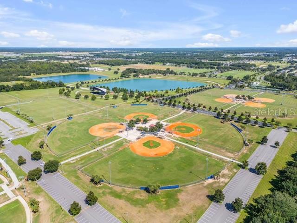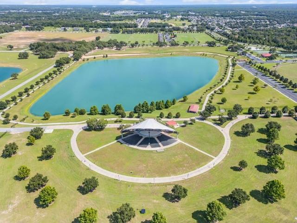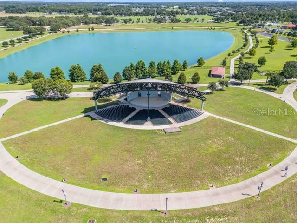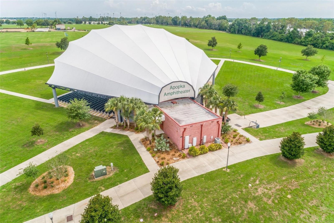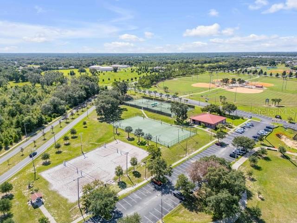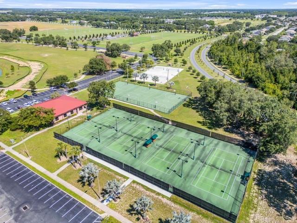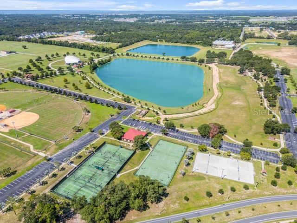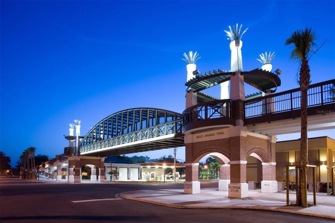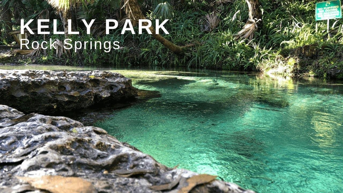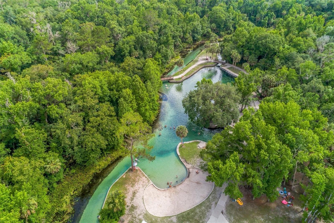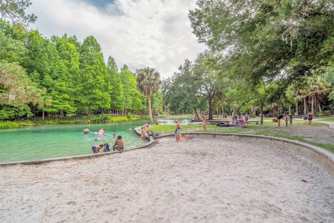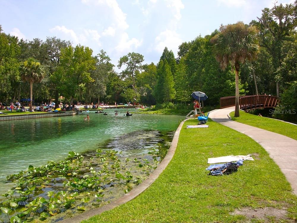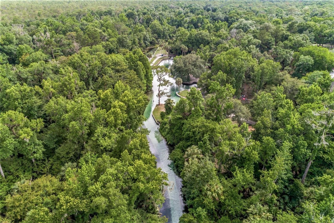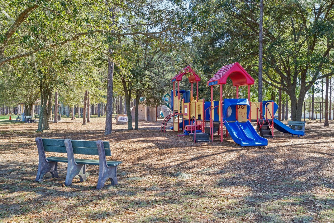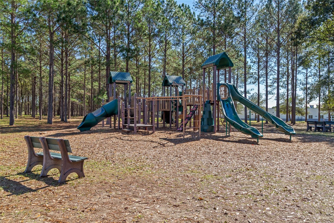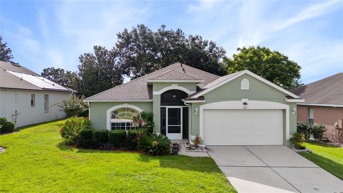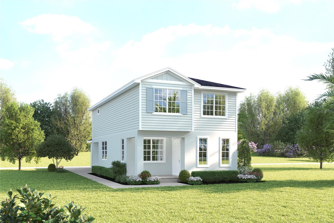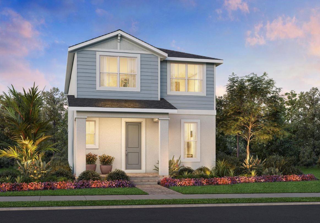1689 Golfside Village Blvd, APOPKA, FL 32712
Property Photos
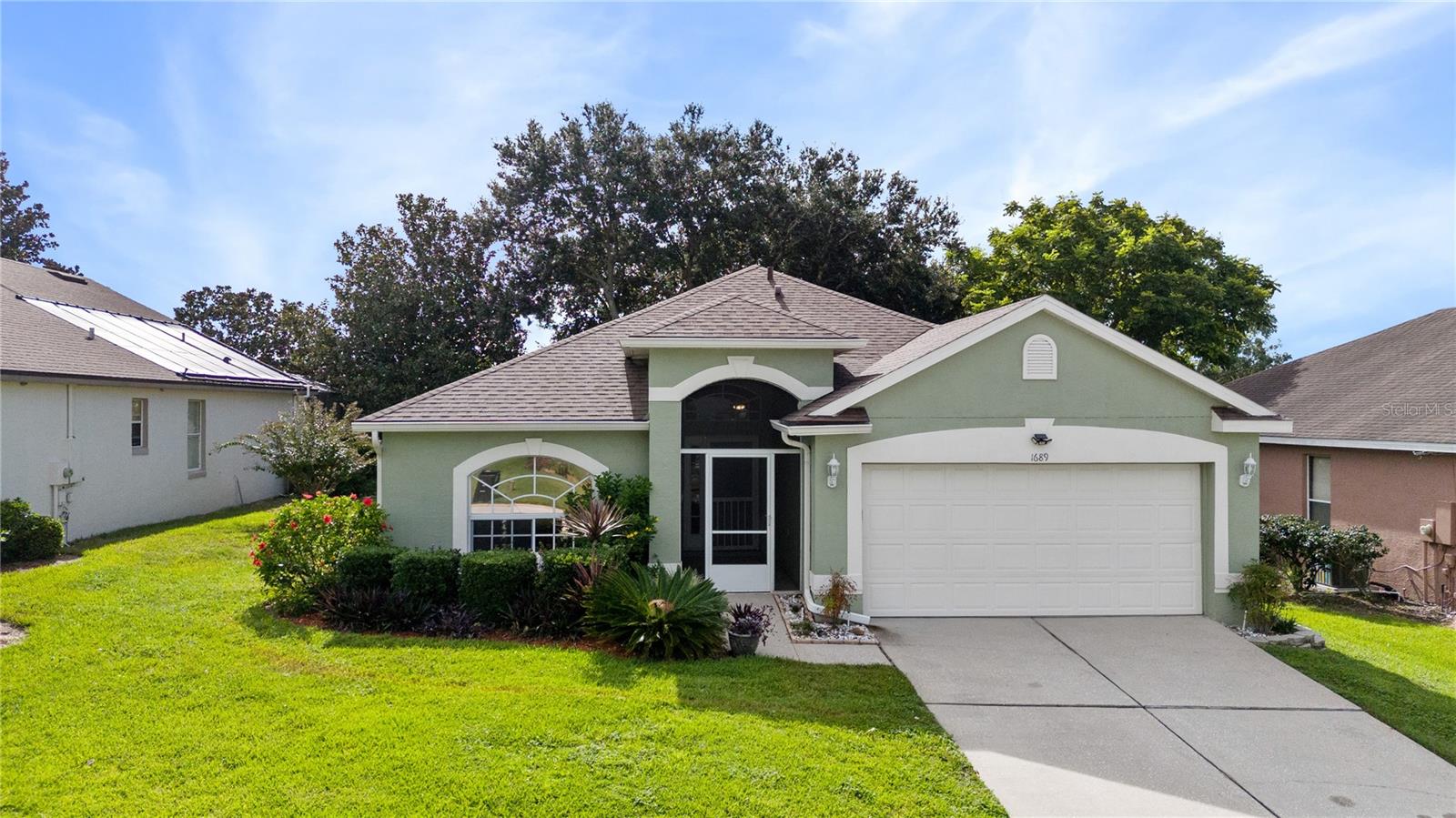
Would you like to sell your home before you purchase this one?
Priced at Only: $339,900
For more Information Call:
Address: 1689 Golfside Village Blvd, APOPKA, FL 32712
Property Location and Similar Properties
- MLS#: O6338478 ( Residential )
- Street Address: 1689 Golfside Village Blvd
- Viewed: 2
- Price: $339,900
- Price sqft: $146
- Waterfront: No
- Year Built: 1997
- Bldg sqft: 2332
- Bedrooms: 3
- Total Baths: 2
- Full Baths: 2
- Garage / Parking Spaces: 2
- Days On Market: 6
- Additional Information
- Geolocation: 28.7092 / -81.5281
- County: ORANGE
- City: APOPKA
- Zipcode: 32712
- Subdivision: Errol Golfside Village
- Elementary School: Apopka Elem
- Middle School: Wolf Lake Middle
- High School: Apopka High
- Provided by: HOME WISE REALTY GROUP, INC.
- Contact: Michelle Chase
- 407-712-2000

- DMCA Notice
-
DescriptionLocated in the well established and quiet community of Errol Golfside Village, this 3 bedroom, 2 bath home offers loads of possibilities. Driving through the community, take note of the pride of ownership and when driving up to the home you will immediately notice the well maintained landscaping! 2018 ROOF, 2025 A/C! Stepping through the front door is a foyer that opens up to an amazing open space of the great room and open dining rooms. High ceilings, large windows and tall glass sliders that invite tons of natural light to spill into the room. The great room is big enough to host friends and family and serves as the focal point for the entire home. Off of the dining room is built in bench seating with a window backdrop. The kitchen is extremely generous in size! Additional space for an EAT IN KITCHEN offering the home chef a comfortable layout, pantry storage and a breakfast bar ideal for casual dining or entertaining that overlooks the family and dining rooms. Making your way to the right side of the home is the private Owner's suite. Those gorgeous oversized sliders give access to the outdoor patio! The Owner's ensuite features a single vanity with a walk in shower and garden tub. On the other side of the home Bedrooms two and three share a second full bath with access to the patio! The central location just off Lester Road puts you just minutes from Rock Springs Road for all the shopping and dining you could want. Focusing on family, friends, and quality of life, Apopka truly offers the perfect environment for families to come together and thrive. The community is also home to the expansive Field of Dreams Recreation 180 acre sports park and Amphitheater, hosting a variety of free concerts and fun filled events just a short distance away for your enjoyment. Additionally, the stunning Kelly Park Natural Springs is nearby, offering another wonderful recreational opportunity.
Payment Calculator
- Principal & Interest -
- Property Tax $
- Home Insurance $
- HOA Fees $
- Monthly -
Features
Building and Construction
- Builder Name: D C A Homes of Central Florida Inc
- Covered Spaces: 0.00
- Exterior Features: Lighting, Private Mailbox, Rain Gutters, Sidewalk, Sliding Doors, Sprinkler Metered
- Flooring: Carpet, Ceramic Tile, Laminate
- Living Area: 1620.00
- Roof: Shingle
Property Information
- Property Condition: Completed
Land Information
- Lot Features: Cleared, City Limits, In County, Landscaped, Level, Sidewalk, Paved
School Information
- High School: Apopka High
- Middle School: Wolf Lake Middle
- School Elementary: Apopka Elem
Garage and Parking
- Garage Spaces: 2.00
- Open Parking Spaces: 0.00
- Parking Features: Driveway, Garage Door Opener, Ground Level
Eco-Communities
- Green Energy Efficient: HVAC, Roof, Thermostat, Water Heater
- Water Source: Public
Utilities
- Carport Spaces: 0.00
- Cooling: Central Air
- Heating: Central, Heat Pump
- Pets Allowed: Yes
- Sewer: Public Sewer
- Utilities: Cable Connected, Electricity Connected, Public, Sewer Connected, Sprinkler Recycled, Underground Utilities, Water Connected
Finance and Tax Information
- Home Owners Association Fee Includes: Common Area Taxes, Management
- Home Owners Association Fee: 40.00
- Insurance Expense: 0.00
- Net Operating Income: 0.00
- Other Expense: 0.00
- Tax Year: 2024
Other Features
- Accessibility Features: Accessible Approach with Ramp, Accessible Bedroom, Accessible Closets, Accessible Common Area, Accessible Doors, Accessible Entrance, Accessible Full Bath, Visitor Bathroom, Accessible Hallway(s), Accessible Kitchen, Accessible Central Living Area
- Appliances: Dishwasher, Disposal, Electric Water Heater, Microwave, Range, Refrigerator
- Association Name: Golfside- Joyce Vallancourt
- Association Phone: 407-814-8332
- Country: US
- Interior Features: Built-in Features, Ceiling Fans(s), Eat-in Kitchen, Kitchen/Family Room Combo, Living Room/Dining Room Combo, Open Floorplan, Other, Primary Bedroom Main Floor, Solid Surface Counters, Solid Wood Cabinets, Split Bedroom, Thermostat, Vaulted Ceiling(s), Walk-In Closet(s)
- Legal Description: ERROL GOLFSIDE VILLAGE 10/43 LOT 43
- Levels: One
- Area Major: 32712 - Apopka
- Occupant Type: Owner
- Parcel Number: 28-20-32-2536-00-430
- Possession: Close Of Escrow
- Style: Contemporary, Courtyard, Craftsman, Custom, Florida, Other, Patio Home, Ranch
- View: Trees/Woods
- Zoning Code: RMF
Similar Properties
Nearby Subdivisions
.
Acuera Estates
Alexandria Place I
Apopka Heights Rep 02
Apopka Ranches
Apopka Terrace
Arbor Rdg Ph 04 A B
Arbor Ridge Ph 1
Bent Oak Ph 01
Bluegrass Estates
Bridle Path
Carriage Hill
Chandler Estates
Clayton Estates
Country Shire
Courtyards Ph 02
Crossroads At Kelly Park
Deer Lake Run
Diamond Hill At Sweetwater Cou
Dominish Estates
Dream Lake
Eagles Rest Ph 02b
Errol Club Villas
Errol Club Villas 01
Errol Estate
Errol Golfside Village
Foxborough
Foxborough First Add
Glovers Sub
Golden Gem 50s
Golden Orchard
Grove Errol Estates
Grove Of Errol Estate
Hammocks At Rock Springs
Hamrick Estates
Hillsidewekiva
Hilltop Estates
Kelly Park Hills
Kelly Park Hills South Ph 03
Lake Mccoy Oaks
Lake Todd Estates
Lakeshore/wekiva
Lakeshorewekiva
Las Alamedas
Laurel Oaks
Legacy Hills
Linkside Village At Errol Esta
Magnolia Woods At Errol Estate
Martin Place Ph 02
Mt Plymouth Lakes Rep
None
Not On List
Nottingham Park
Oak Hill Reserve Ph 01
Oak Rdg Ph 2
Oak Ridge Sub
Oaks At Kelly Park
Oaks Summit Lake
Oakskelly Park Ph 2
Oakview
Orange County
Orchid Estates
Palmetto Rdg
Palms Sec 01
Palms Sec 03
Park View Preserve Ph 1
Park View Reserve Phase 1
Parkside At Errol Estates Sub
Parkview Preserve
Pines Of Wekiva Sec 1 Ph 1
Pines Wekiva Sec 01 Ph 02 Tr B
Pines Wekiva Sec 01 Ph 02 Tr D
Pines Wekiva Sec 02 Ph 01
Pitman Estates
Plymouth Hills
Plymouth Landing Ph 02 49 20
Ponkan Pines
Ponkan Reserve South
Pros Ranch
Reagans Reserve 4773
Rhetts Ridge
Rock Spgs Estates
Rock Spgs Homesites
Rock Spgs Park
Rock Spgs Rdg Ph Iv-b
Rock Spgs Rdg Ph Ivb
Rock Spgs Rdg Ph Va
Rock Spgs Rdg Ph Vb
Rock Spgs Rdg Ph Via
Rock Spgs Rdg Ph Vib
Rock Spgs Ridge Ph 01
Rock Spgs Ridge Ph 04a 51 137
Rock Springs Ridge
Rock Springs Ridge Ph 1
Rolling Oaks
San Sebastian Reserve
Sanctuary Golf Estates
Seasons At Summit Ridge
Spring Hollow
Stoneywood Ph 1
Stoneywood Ph 11
Stoneywood Ph Ii
Stoneywood/errol Estate
Stoneywooderrol Estate
Sweetwater Country Club
Sweetwater Country Club Ph 02
Sweetwater Country Club Sec D
Sweetwater Country Club,les Ch
Sweetwater Country Clubles Cha
Sweetwater Park Village
Sweetwater West
Tanglewilde St
Traditions At Wekiva
Traditionswekiva
Vicks Landing Ph 1 50/62 Lot 2
Vicks Landing Ph 1 5062 Lot 28
Vicks Landing Phase 2
Villa Capri
Vista Reserve Ph 2
Vista Reserve Phase 2
Wekiva Preserve
Wekiva Run Ph I
Wekiva Run Ph I 01
Wekiva Run Ph Iia
Wekiva Run Ph Iib N
Wekiva Spgs Estates
Wekiwa Glen Rep
Wekiwa Glen Replat
Wekiwa Hills Second Add
Wekiwa Hills Second Addition
Wekiwa Woods Ph 01
Winding Mdws
Winding Meadows
Windrose
Wolf Lake Ranch
Wolf Lk Ranch

- One Click Broker
- 800.557.8193
- Toll Free: 800.557.8193
- billing@brokeridxsites.com



