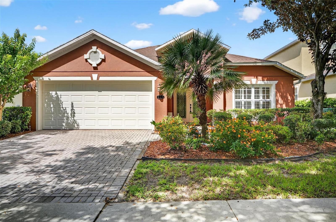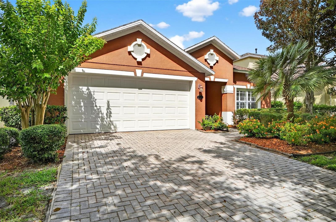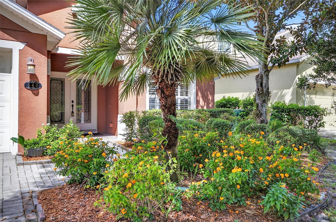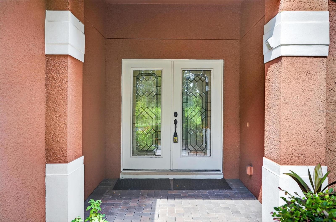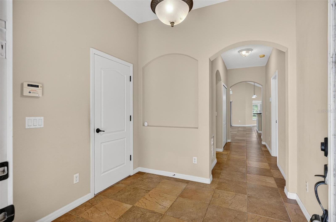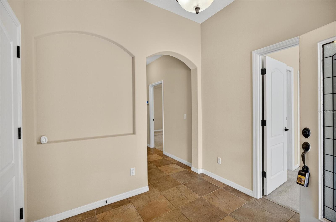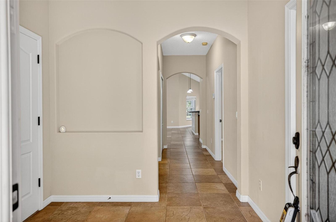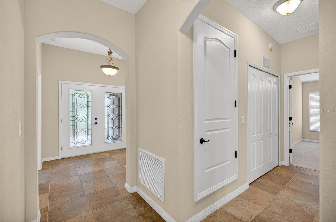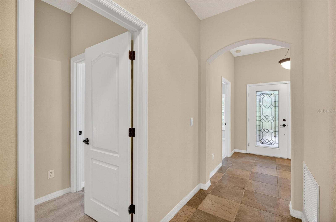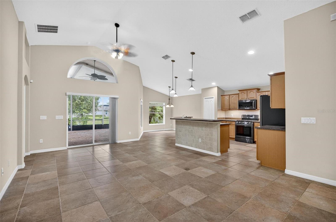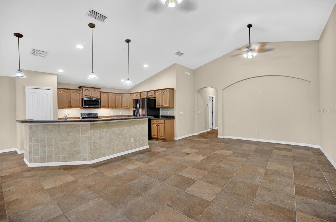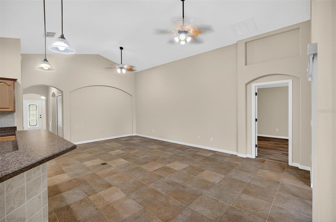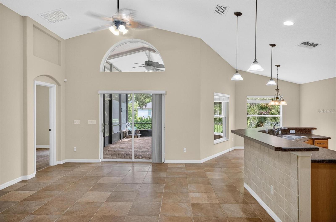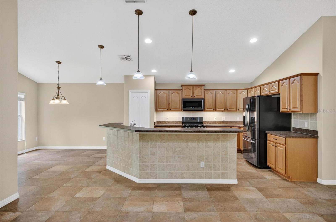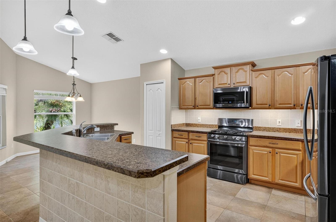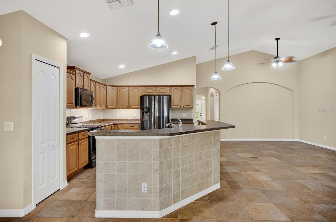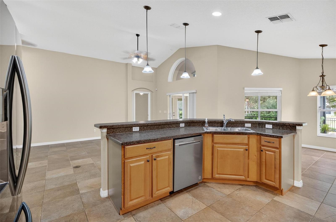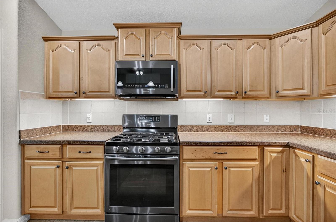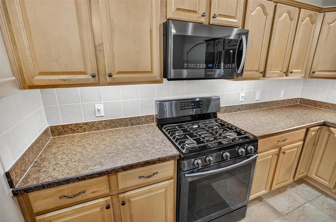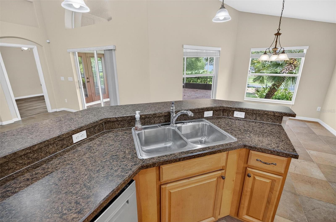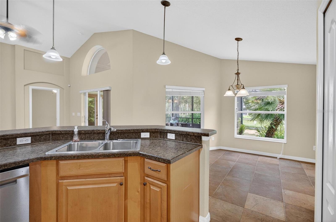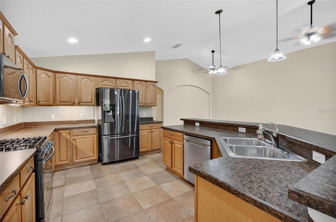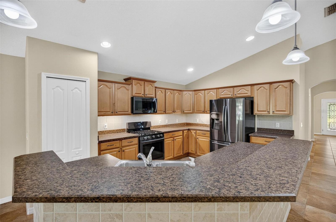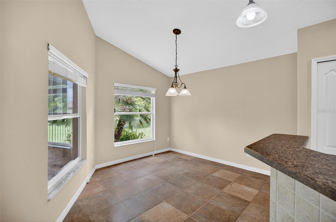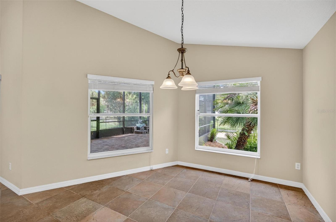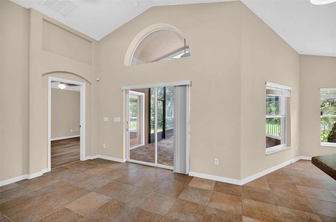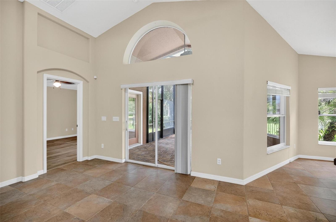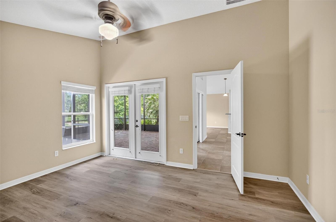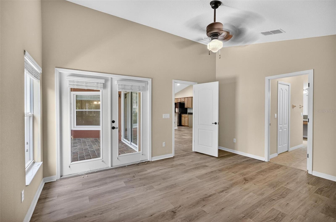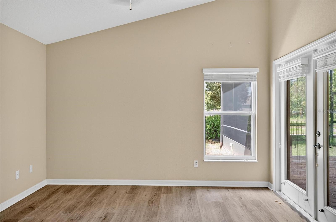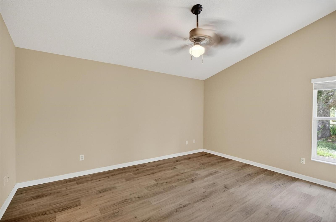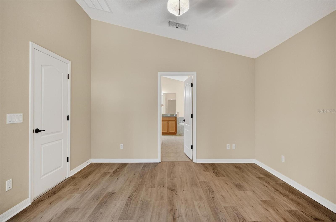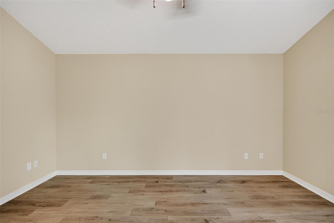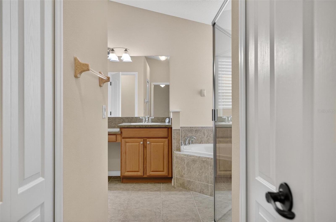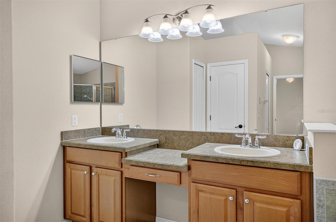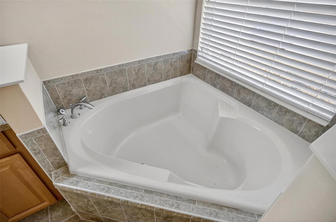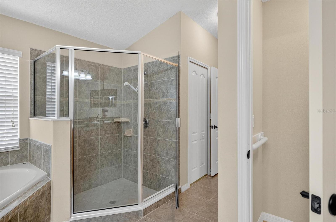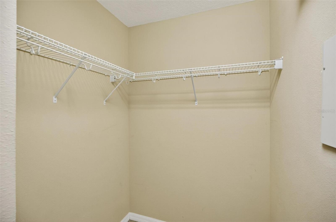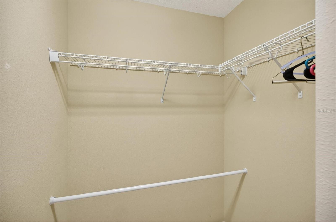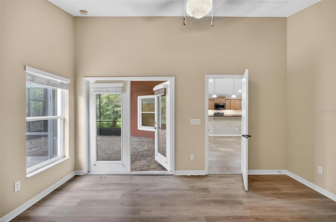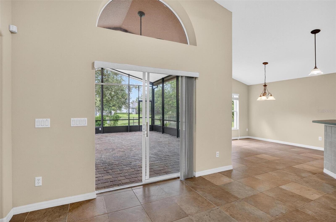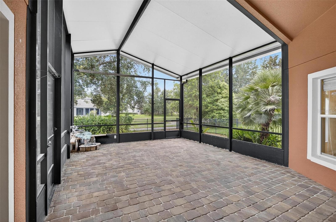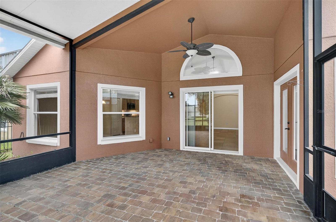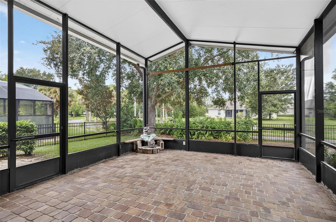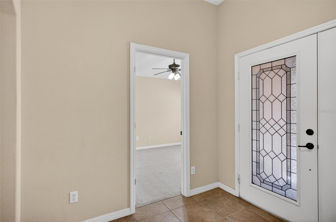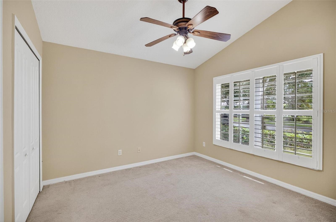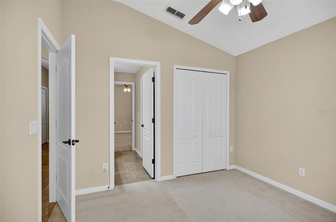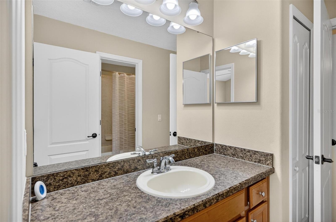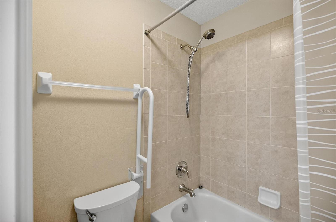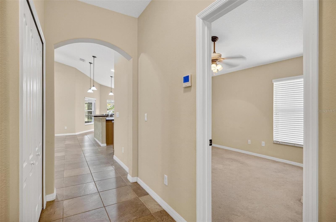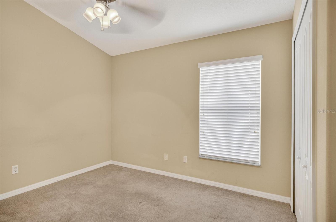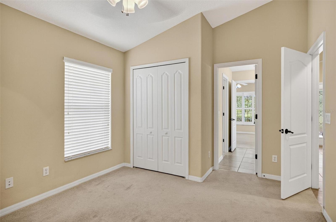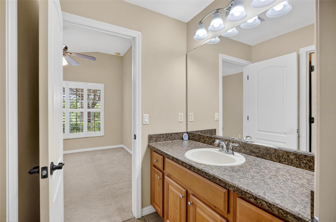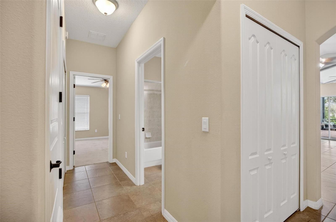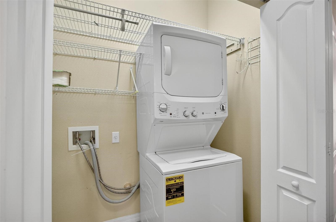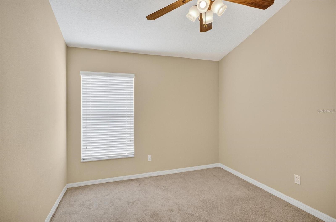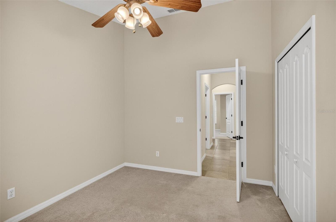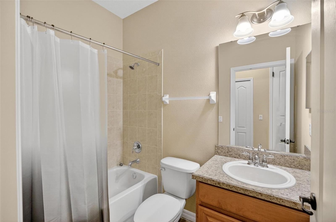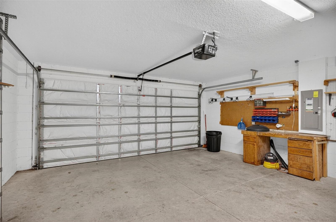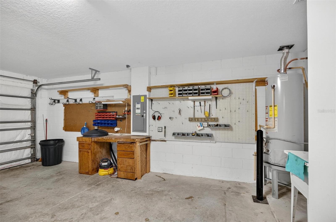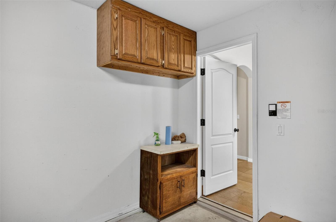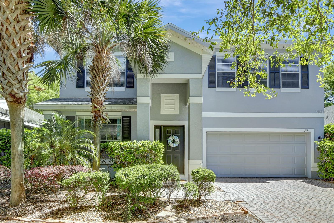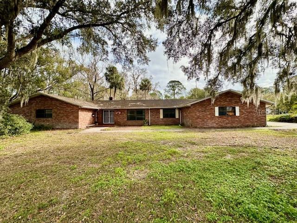140 Gladesdown Court, DELAND, FL 32724
Property Photos
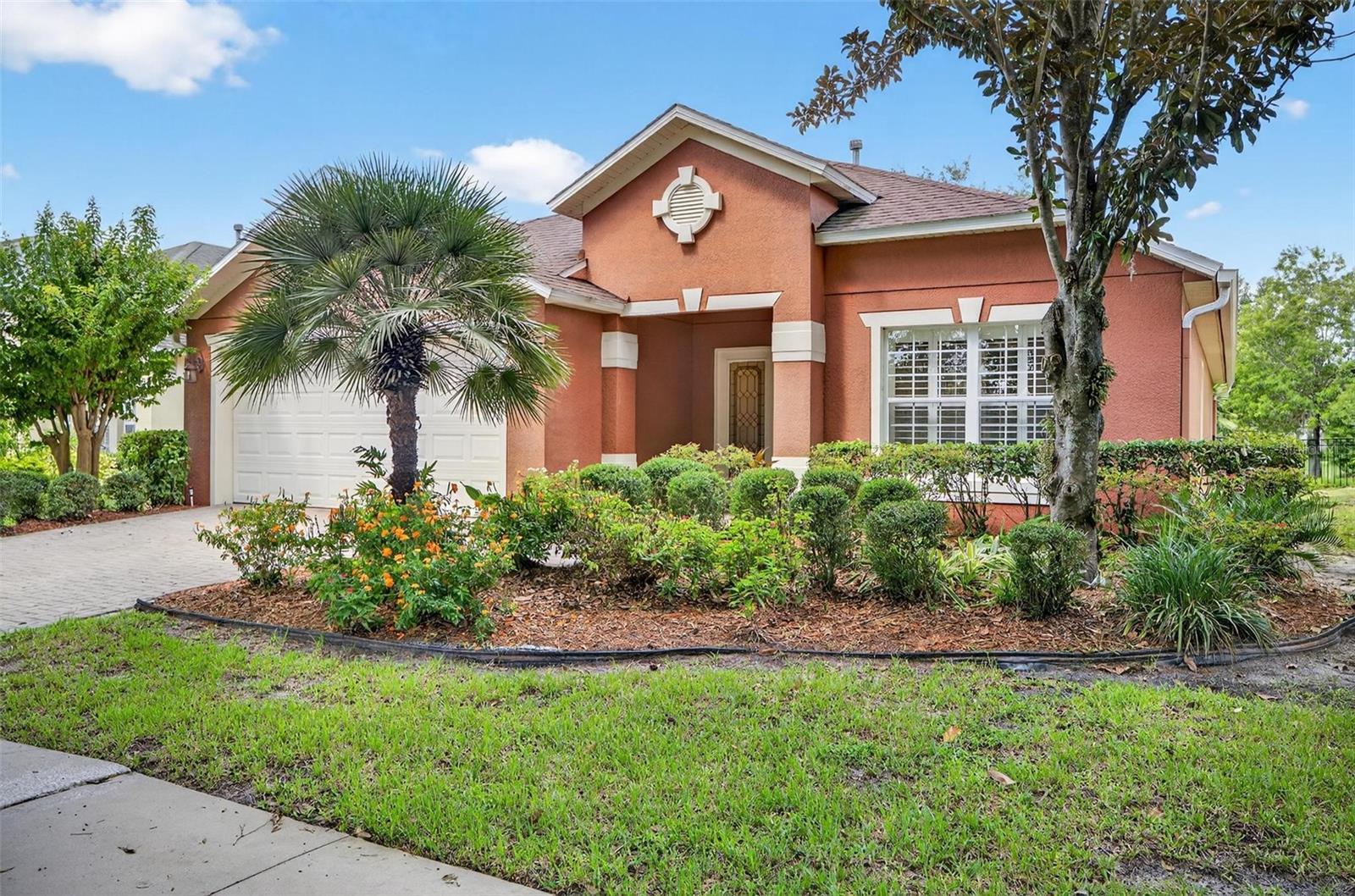
Would you like to sell your home before you purchase this one?
Priced at Only: $365,000
For more Information Call:
Address: 140 Gladesdown Court, DELAND, FL 32724
Property Location and Similar Properties
- MLS#: O6338055 ( Residential )
- Street Address: 140 Gladesdown Court
- Viewed: 21
- Price: $365,000
- Price sqft: $129
- Waterfront: No
- Year Built: 2008
- Bldg sqft: 2821
- Bedrooms: 4
- Total Baths: 3
- Full Baths: 3
- Garage / Parking Spaces: 2
- Days On Market: 15
- Additional Information
- Geolocation: 28.9897 / -81.2654
- County: VOLUSIA
- City: DELAND
- Zipcode: 32724
- Subdivision: Victoria Park Inc 04
- Provided by: OAKSTRAND REALTY
- Contact: Jessee Quinn
- 888-912-5258

- DMCA Notice
-
DescriptionImmaculate 4 Bedroom, 3 Bath Home with Scenic Pond Views, Ideally Located on a Quiet Cul de Sac Step into comfort and energy efficiency with this beautifully maintained home, built in 2008 and designed for modern living. Nestled in a peaceful cul de sac and surrounded by picturesque walking trails, this property boasts tranquil water views from both the front and back. Constructed with energy saving features such as foam insulated block walls, a radiant barrier in the attic, Energy Star rated appliances, and a newer A/C system, this home is as efficient as it is inviting. The expansive 24x17 covered lanai is perfect for outdoor living, complete with a ceiling fan, upgraded paver flooring, and additional electrical outlets. Relax while enjoying serene views of two ponds and watching native wildlife like sandhill cranes from your fenced backyard, adorned with vibrant flowers, palm trees, and hibiscus. Inside, the open concept layout features a spacious great room with soaring vaulted ceilings and an abundance of natural light. The kitchen is designed for both style and function, with wood cabinetry topped with crown molding, a breakfast bar with decorative tile, a tile backsplash, a glass top stove (with gas line ready to connect), and seamless flow into the casual dining and living areas. The primary suite is a true retreat, featuring French doors that open to the lanai, dual walk in closets, and a luxurious en suite bathroom with a garden soaking tub, separate glass enclosed shower, double vanity, and linen closet. Two additional bedrooms are connected by a convenient Jack and Jill bathroom, while the fourth bedroom is tucked away in its own hallway near a full guest bathideal for visitors or multi generational living. Enjoy access to outstanding community amenities including pools, two fitness centers, tennis courts, playgrounds, parks, and trails that meander through scenic pond areas. The low HOA fee covers cable, high speed internet, irrigation water, and full use of the community facilities.
Payment Calculator
- Principal & Interest -
- Property Tax $
- Home Insurance $
- HOA Fees $
- Monthly -
Features
Building and Construction
- Covered Spaces: 0.00
- Exterior Features: French Doors, Rain Gutters, Sliding Doors
- Flooring: Carpet, Ceramic Tile, Vinyl
- Living Area: 1949.00
- Roof: Shingle
Garage and Parking
- Garage Spaces: 2.00
- Open Parking Spaces: 0.00
Eco-Communities
- Water Source: Public
Utilities
- Carport Spaces: 0.00
- Cooling: Central Air
- Heating: Central, Natural Gas
- Pets Allowed: Yes
- Sewer: Public Sewer
- Utilities: BB/HS Internet Available, Cable Available, Electricity Connected, Natural Gas Connected, Sewer Connected, Underground Utilities, Water Connected
Amenities
- Association Amenities: Playground, Tennis Court(s), Trail(s)
Finance and Tax Information
- Home Owners Association Fee Includes: Cable TV, Pool, Internet, Management, Recreational Facilities
- Home Owners Association Fee: 588.00
- Insurance Expense: 0.00
- Net Operating Income: 0.00
- Other Expense: 0.00
- Tax Year: 2024
Other Features
- Appliances: Dishwasher, Disposal, Dryer, Gas Water Heater, Range, Range Hood, Refrigerator, Washer
- Association Name: Lisa Moore
- Association Phone: 407-656-1081
- Country: US
- Interior Features: Cathedral Ceiling(s), Ceiling Fans(s), High Ceilings, Kitchen/Family Room Combo, Open Floorplan, Solid Wood Cabinets, Split Bedroom, Vaulted Ceiling(s), Walk-In Closet(s)
- Legal Description: LOT 67 VICTORIA PARK INC 4 NW MB 53 PGS 108-112 INC PER OR 5969 PGS 4309-4310 PER OR 5981 PG 2535 PER OR 6307 PG 4962 PER OR 7225 PGS 4202-4203
- Levels: One
- Area Major: 32724 - Deland
- Occupant Type: Vacant
- Parcel Number: 70-26-03-00-06-7000
- Views: 21
- Zoning Code: RESI
Similar Properties
Nearby Subdivisions
00
1705 Deland Area Sec 4 S Of K
Alexandria Pointe
Arroyo Vista
Azalea Walkplymouth
Bent Oaks Un 01
Bentley Green
Berkshires In Deanburg 041730
Berrys Ridge
Blue Lake Add Deland Lts 2760
Blue Lake Heights
Blue Lake Woods
Camellia Park Blk 107 Deland
Canopy At Blue Lake
Canopy Terrace
Country Club Estates
Cresswind At Victoria Gardens
Cresswind Deland Phase 1
Crestland Estates
Daytona
Daytona Park Estates
Daytona Park Estates Sec #e
Daytona Park Estates Sec A
Daytona Park Estates Sec B
Daytona Park Estates Sec D
Deland
Deland Area
Deland Area Sec 4
Deland Highlands
Deland Hlnds Add 06
Deland Mobile Homesites Unrec
Deltona
Domingo Reyes Estates Add 01
Domingo Reyes Grant
Doziers Blk 149 Deland
Eastbrook Ph 02
Elizabeth Park Blk 123 Pt Blk
Elizabeth Park Blk 123 & Pt Bl
Euclid Heights
Evergreen Terrace
Fairmont Estates Blk 128 Delan
Fern Park
Glen Eagles
Glen Eagles Golf Villa
Hords Resub Pine Heights Delan
Huntington Downs
Lago Vista I
Lake Lindley Village
Lake Molly Sub
Lake Ruby And Lake Byron
Lake Talmadge Lake Front
Lake Winnemissett Park
Lakes Of Deland Ph 01
Lakeshore Trails
Lakewood Park
Lakewood Park Ph 1
Lakewood Park Ph 2
Lakewood Park Phase 1
Land O Lakes Acres
Live Oak Park
Long Leaf Plantation
Magnolia Shores
Mt Vernon Heights
N/a
New England Village
None
North Ridge
Norwood 1st Add
Not In Subdivision
Not On List
Not On The List
Orange Court
Other
Parkmore Manor
Phippens Blks 129-130 & 135-13
Phippens Blks 129130 135136 D
Pine Hills Blks 8182 100 101
Plymouth Heights Deland
Plymouth Place
Reserve/victoria Ph 1
Reservevictoria Ph 1
Reservevictoriaph 1
Rogers Deland
Saddlebrook
Saddlebrook Sub
Saddlebrook Subdivision
Shady Meadow Estates
Shermans S 012 Blk 132 Deland
South Lake
South Rdg Villas Rep 2
Summer Woods
Sunshine Acres
Taylor Woods
The Reserve At Victoria
Trails West
Trails West Ph 02
Trails West Un 02
Trails West Unit 05
Trinity Gardens Phase 1
University Manor
University Terrace Deland
Victoria Gardens
Victoria Gardens Ph 6
Victoria Hills
Victoria Hills Ph 3
Victoria Hills Ph 4
Victoria Oaks Ph A
Victoria Oaks Ph B
Victoria Oaks Ph C
Victoria Oaks Phase B
Victoria Park
Victoria Park Inc 04
Victoria Park Inc Four Nw
Victoria Park Incr 3 Se
Victoria Park Increment 02
Victoria Park Increment 03
Victoria Park Increment 03 Nor
Victoria Park Increment 03 Sou
Victoria Park Increment 04 Nor
Victoria Park Increment 4 Nort
Victoria Park Increment 5 Nort
Victoria Park Northeast Increm
Victoria Park Se Increment 01
Victoria Park Southeast Increm
Victoria Park Southwest Increm
Victoria Park Sw Increment 01
Victoria Ph 2
Victoria Trails
Victoria Trls Northwest 7 2bb
Victoria Trls Northwest 7 Ph 2
Virginia Haven Homes 1st Add M
Waterford
Waterford Lakes Un 01
Wellington Woods
Westminster Wood
Winnemissett Oaks
Winnemissett Park

- One Click Broker
- 800.557.8193
- Toll Free: 800.557.8193
- billing@brokeridxsites.com



