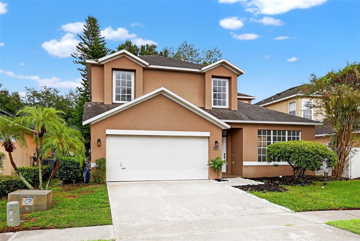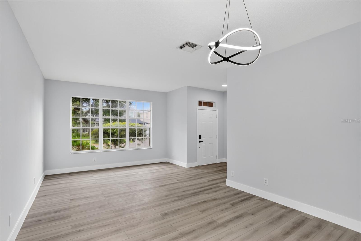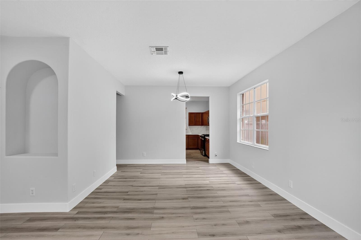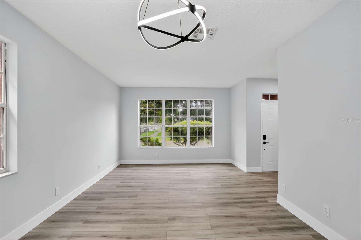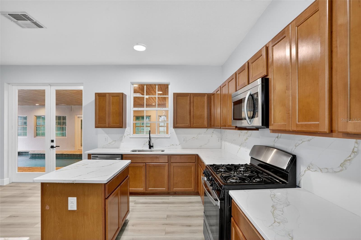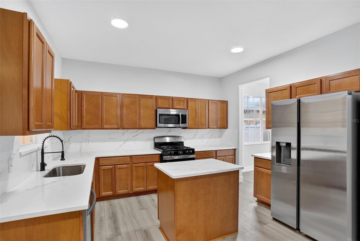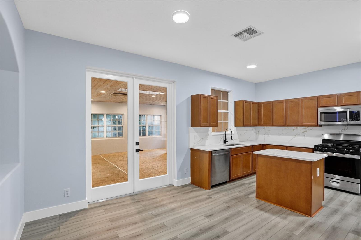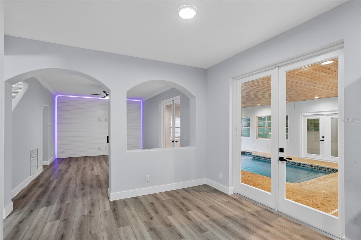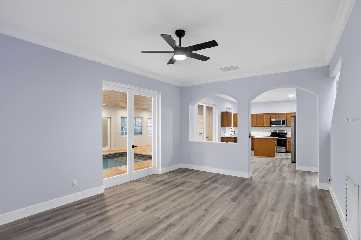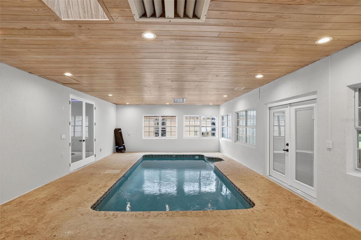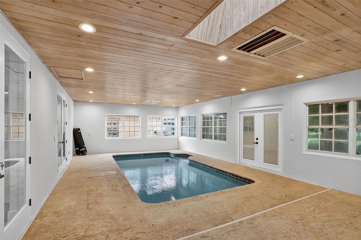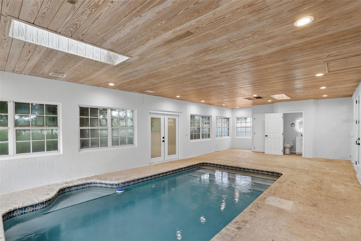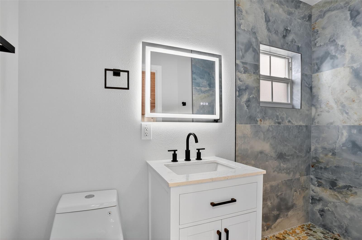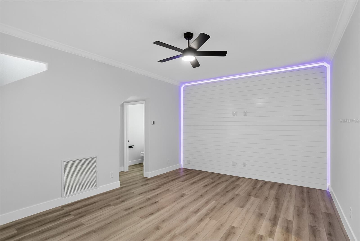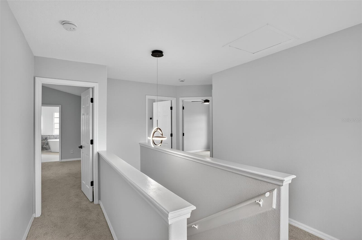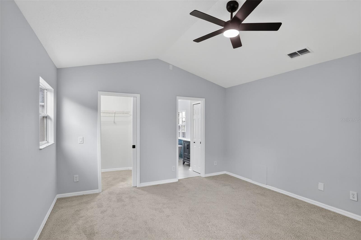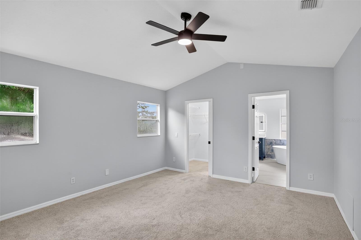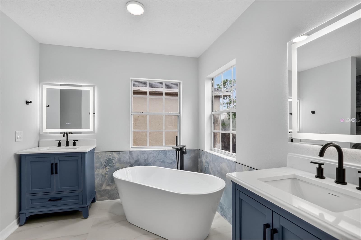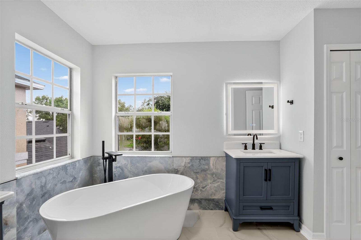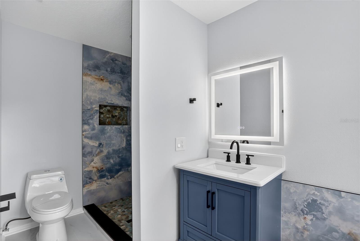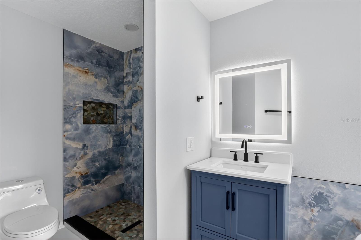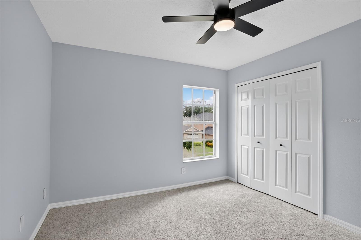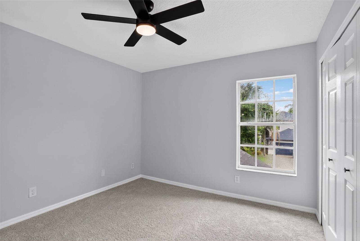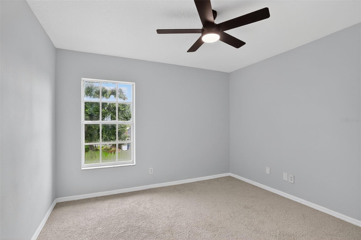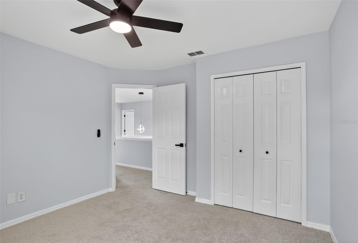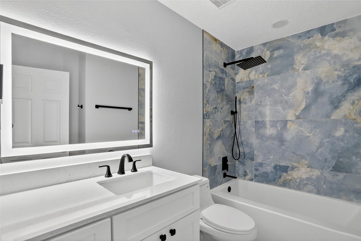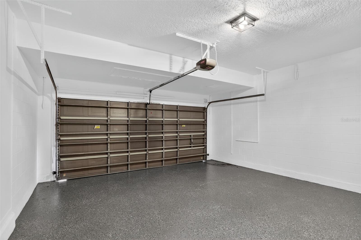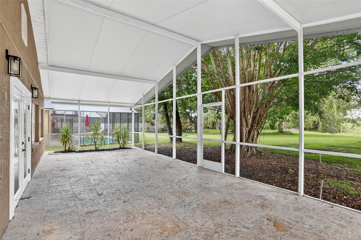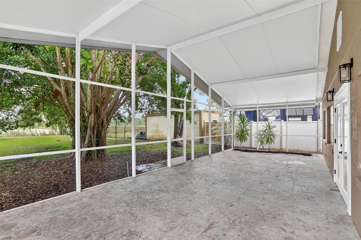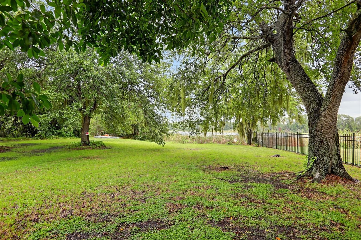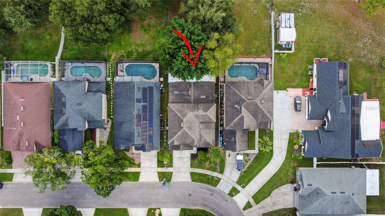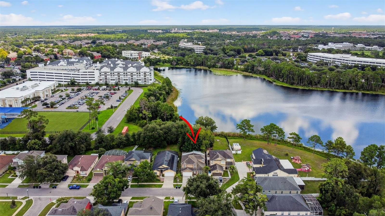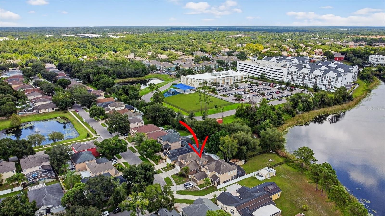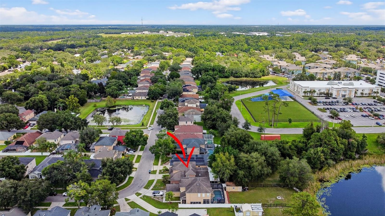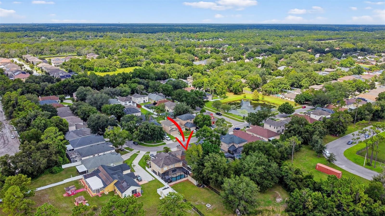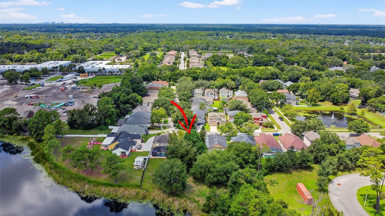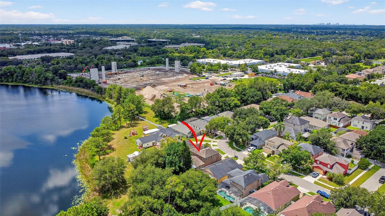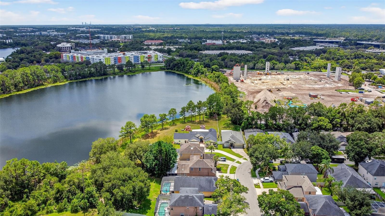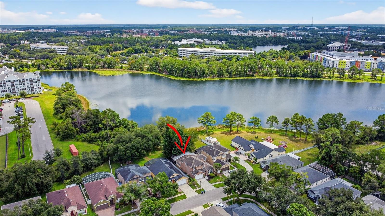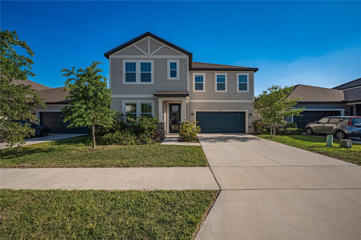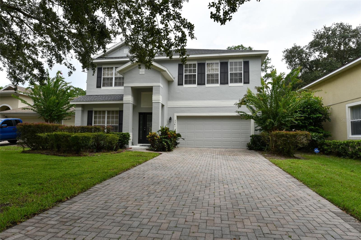4605 Riverton Drive, ORLANDO, FL 32817
Property Photos
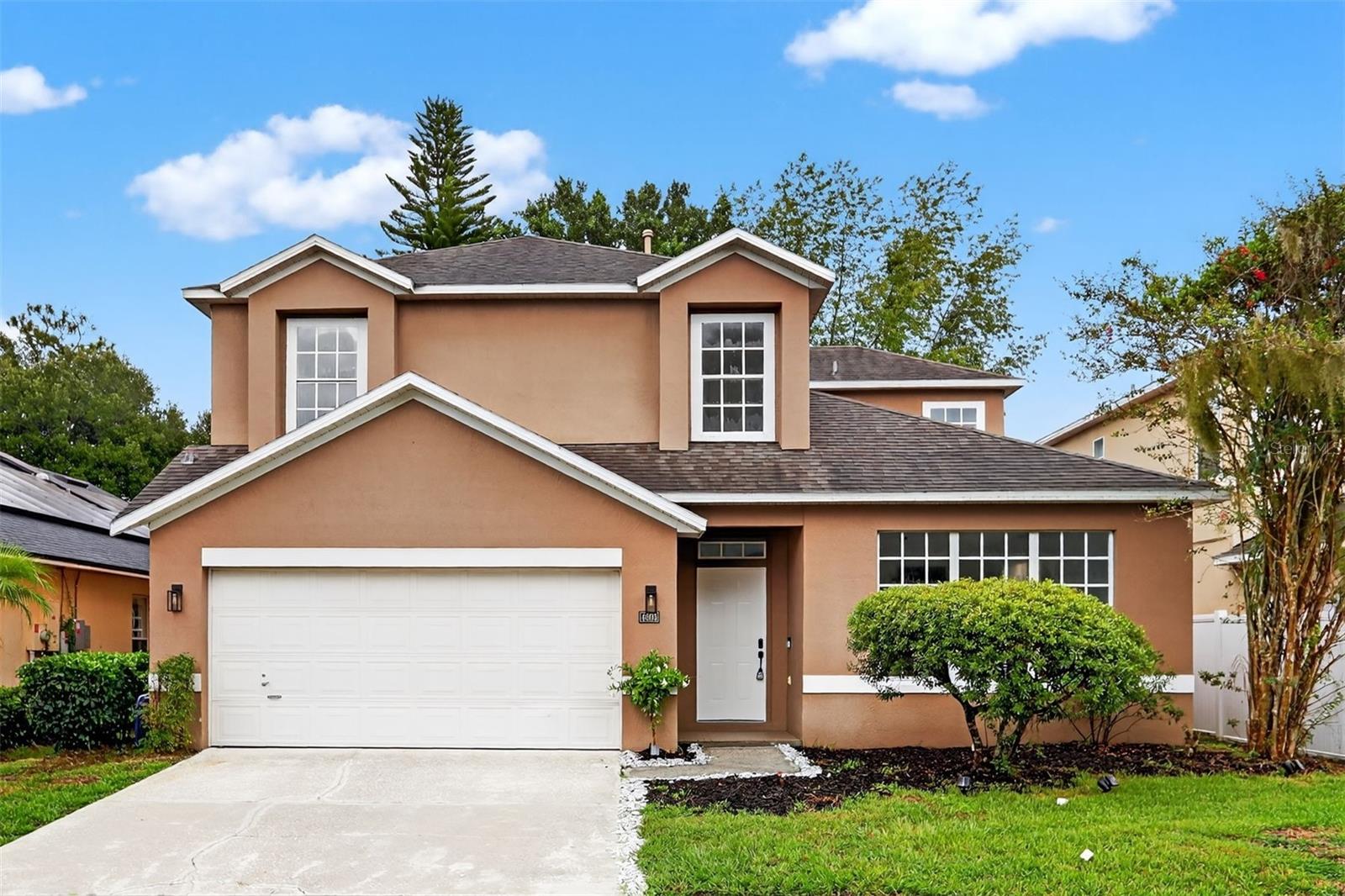
Would you like to sell your home before you purchase this one?
Priced at Only: $599,900
For more Information Call:
Address: 4605 Riverton Drive, ORLANDO, FL 32817
Property Location and Similar Properties
- MLS#: O6338027 ( Residential )
- Street Address: 4605 Riverton Drive
- Viewed: 22
- Price: $599,900
- Price sqft: $177
- Waterfront: No
- Year Built: 1996
- Bldg sqft: 3395
- Bedrooms: 4
- Total Baths: 4
- Full Baths: 3
- 1/2 Baths: 1
- Garage / Parking Spaces: 2
- Days On Market: 16
- Additional Information
- Geolocation: 28.6074 / -81.2182
- County: ORANGE
- City: ORLANDO
- Zipcode: 32817
- Subdivision: University Pines
- Provided by: LOKATION
- Contact: Julian Jackson
- 954-545-5583

- DMCA Notice
-
DescriptionLocated in the sought after neighborhood of University Pines in Orlando, this fully renovated 4 bedroom, 3.5 bathroom home offers 2,990 square feet of living space on a spacious lot with serene views of Lake Ruth in the backyard. A standout feature of this home is the INDOOR POOL, providing a private oasis for relaxation and entertainment. The property also includes a separate screened in patio overlooking the backyard, perfect for gatherings and enjoying the sunsets. From the moment you arrive, youll notice the gorgeous curb appeal, manicured landscaping with garden beds, shrubs, and palm trees, and a two car garage. Inside, brand new luxury vinyl plank flooring and modern light fixtures enhance the open and inviting atmosphere. The updated kitchen features stainless steel appliances, quartz countertops, and a clear view of the pool area. Each bedroom is bright and airy with large windows and ceiling fans. The primary bathroom includes a sit in tub, decorative tile lined shower, and his and her sinks, while the other bathrooms are updated with modern vanities and tile lined showers as well. Living in Orlando offers access to world class dining, shopping, entertainment, lakes, parks, and convenient proximity to downtown and major highways, making this home a perfect combination of luxury, comfort, and location.
Payment Calculator
- Principal & Interest -
- Property Tax $
- Home Insurance $
- HOA Fees $
- Monthly -
Features
Building and Construction
- Covered Spaces: 0.00
- Exterior Features: Garden, Lighting, Other
- Flooring: Luxury Vinyl
- Living Area: 2990.00
- Roof: Shingle
Garage and Parking
- Garage Spaces: 2.00
- Open Parking Spaces: 0.00
Eco-Communities
- Pool Features: Indoor
- Water Source: Public
Utilities
- Carport Spaces: 0.00
- Cooling: Central Air
- Heating: Central
- Pets Allowed: Yes
- Sewer: Public Sewer
- Utilities: Electricity Available
Finance and Tax Information
- Home Owners Association Fee: 210.00
- Insurance Expense: 0.00
- Net Operating Income: 0.00
- Other Expense: 0.00
- Tax Year: 2024
Other Features
- Appliances: Dishwasher, Microwave, Range, Refrigerator
- Association Name: Zeal Community
- Association Phone: 407-759-4049
- Country: US
- Interior Features: Ceiling Fans(s), High Ceilings, Open Floorplan, Other, Walk-In Closet(s)
- Legal Description: UNIVERSITY PINES 34/146 LOT 32
- Levels: Two
- Area Major: 32817 - Orlando/Union Park/University Area
- Occupant Type: Vacant
- Parcel Number: 04-22-31-8947-00-320
- Possession: Close Of Escrow
- View: Garden
- Views: 22
- Zoning Code: P-D
Similar Properties
Nearby Subdivisions
Aein Sub
Andrew Place Ph 01
Arbor Pointe
Arbor Ridge Sub
Arbor Ridge West
Bradford Cove
Buckhead 4491
Cove At Lake Mira
Deans Landing At Sheffield For
Deans Reserve
Enclave At Lake Jean
Estate Homes At Bradford Cove
Forest Lakes
Harbor East
Harrell Oaks
Hunters Trace
Irma Lakes
Lake Irma Estates
Lakeside Terrace
None
Orlando Acres Add 01
Orlando Acres First Add
Parker Heights
Pinewood Village
Presidents Pointe
Richland Rep
River Oaks Landing
River Park Ph 01
River Park Ph 1
Riverwood
Royal Estates
Royal Estates Sec 1
Sheffield Forest
Sun Haven First Add
Suncrest
Suncrest Villas Ph 01
Suncrest Villas Ph 02
University Acres
University Pines
University Shores
Watermill Sec 02
Watermill Sec 04
Watermill Sec 6
Watermill West
Waverly Walk
Woodside Village

- One Click Broker
- 800.557.8193
- Toll Free: 800.557.8193
- billing@brokeridxsites.com



