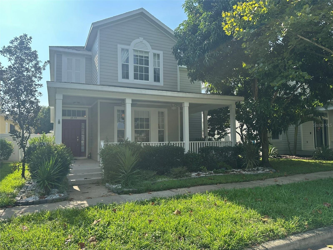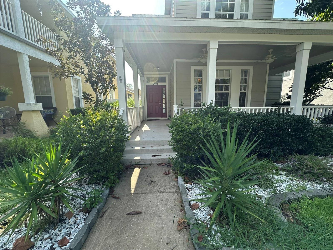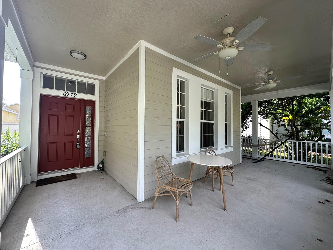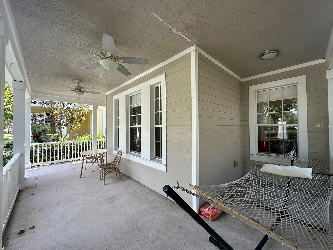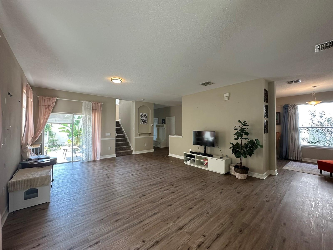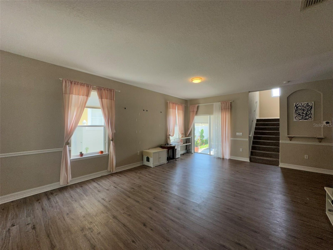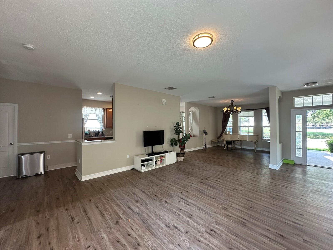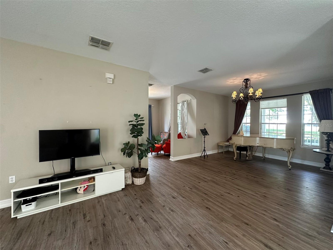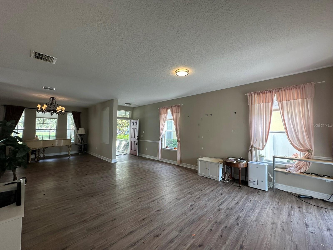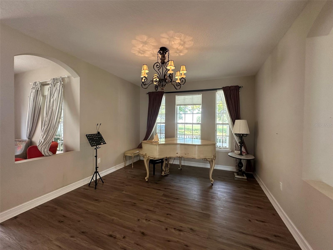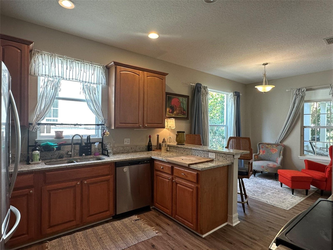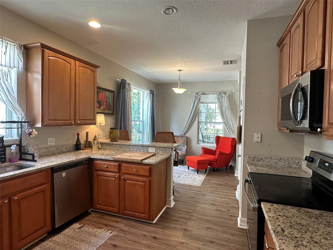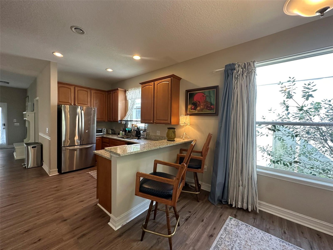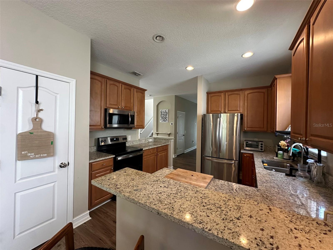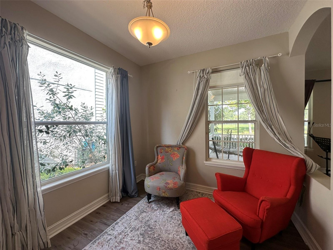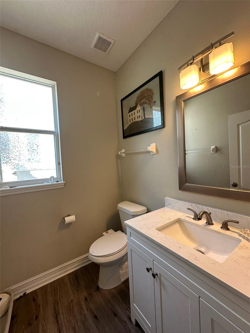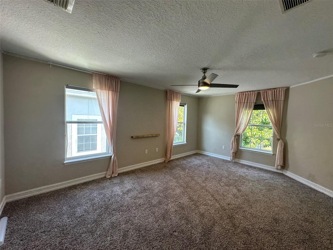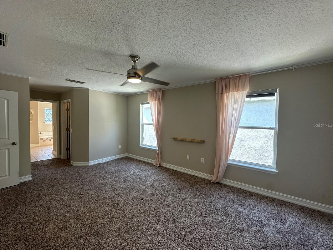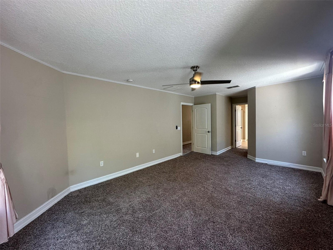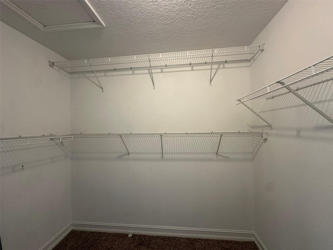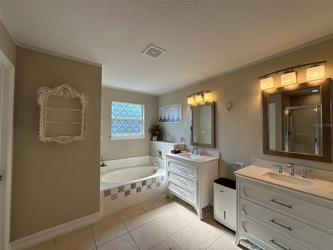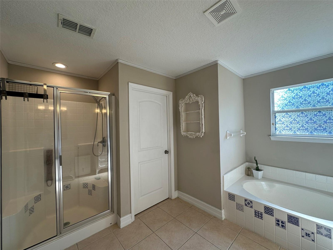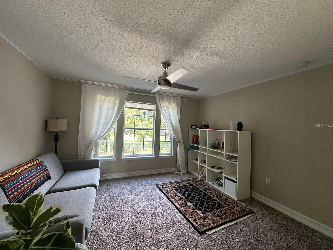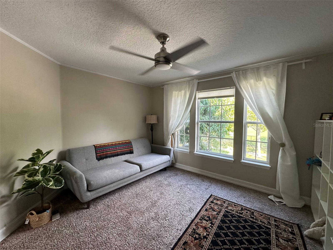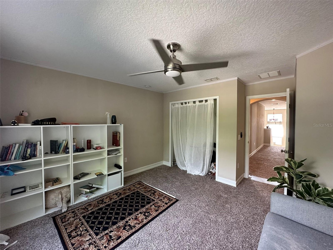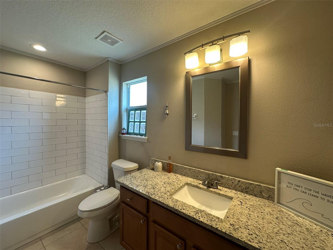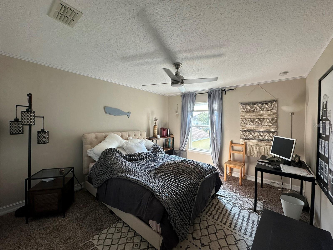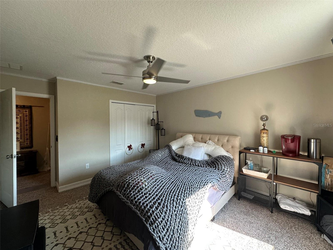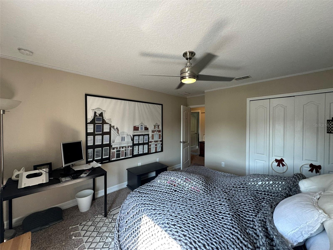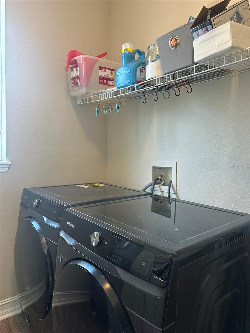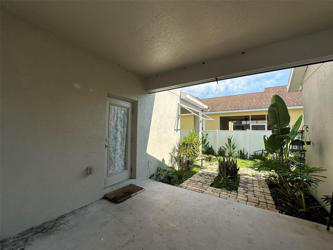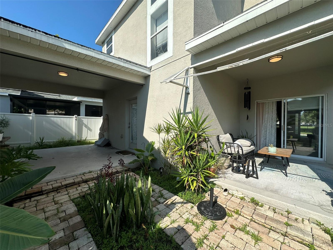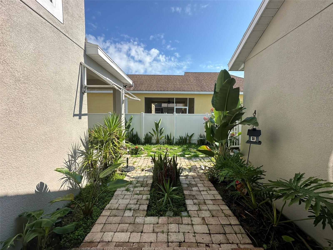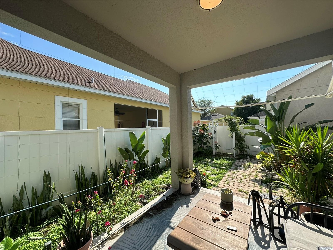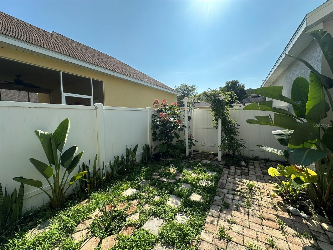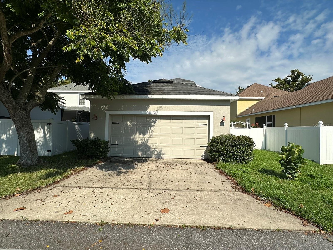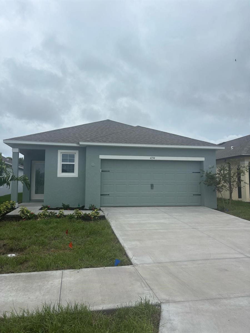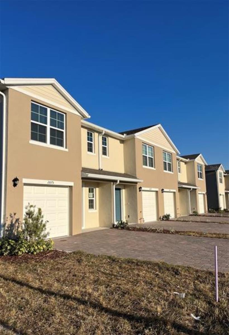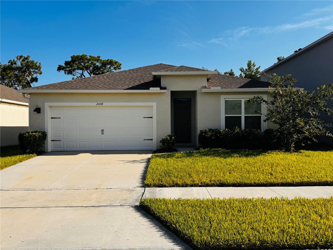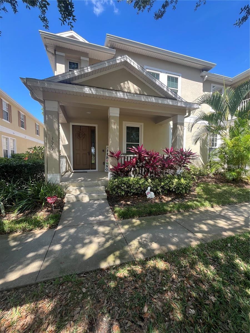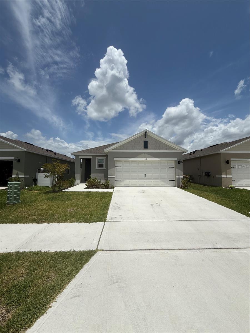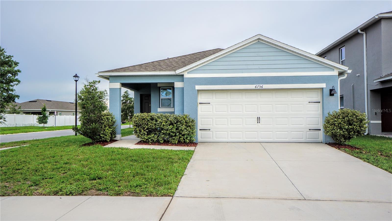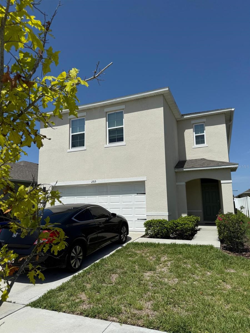6979 Bluestem Road, HARMONY, FL 34773
Property Photos
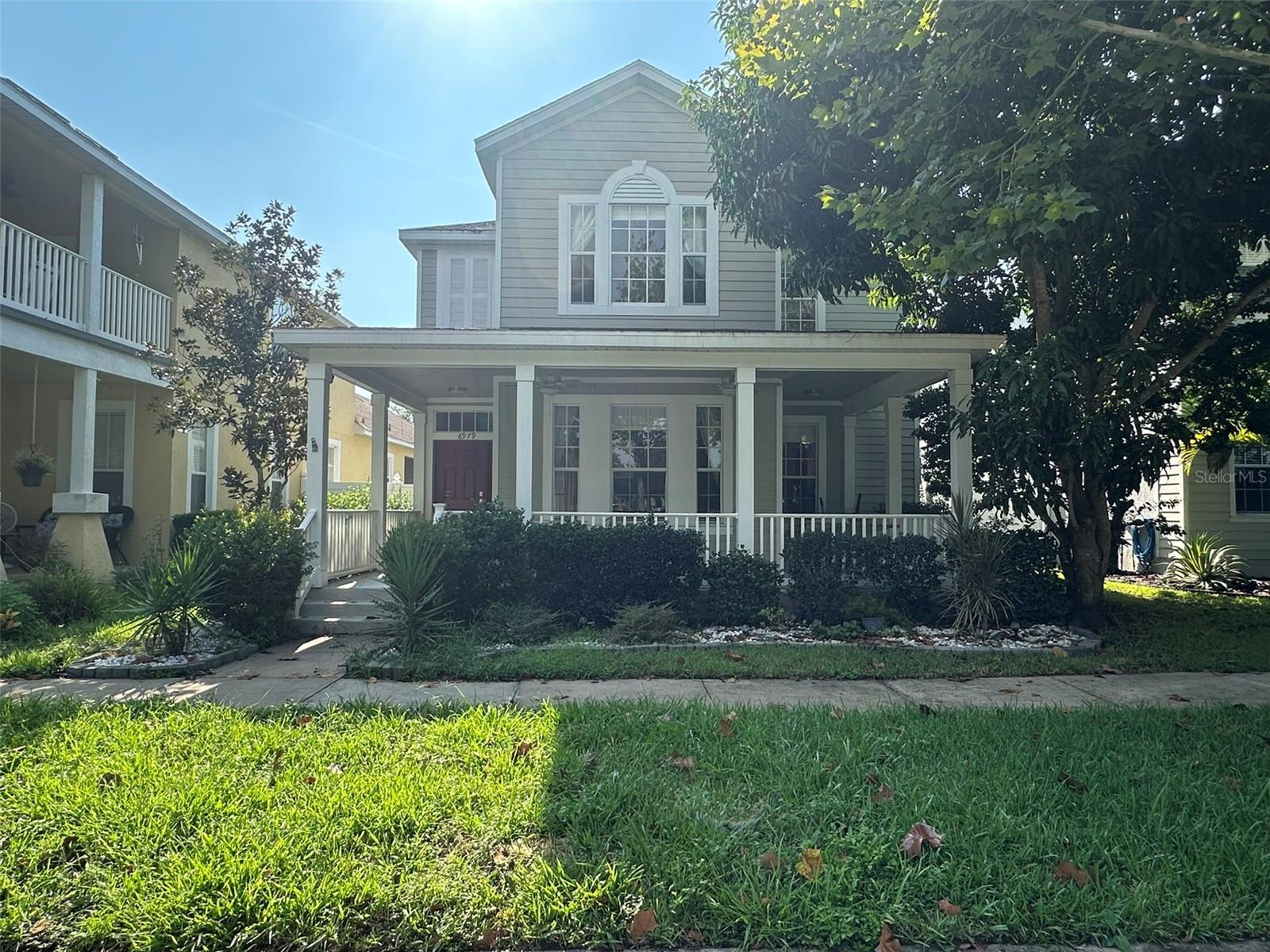
Would you like to sell your home before you purchase this one?
Priced at Only: $2,299
For more Information Call:
Address: 6979 Bluestem Road, HARMONY, FL 34773
Property Location and Similar Properties
- MLS#: O6337976 ( Residential Lease )
- Street Address: 6979 Bluestem Road
- Viewed: 4
- Price: $2,299
- Price sqft: $1
- Waterfront: No
- Year Built: 2005
- Bldg sqft: 2366
- Bedrooms: 3
- Total Baths: 3
- Full Baths: 2
- 1/2 Baths: 1
- Garage / Parking Spaces: 2
- Days On Market: 10
- Additional Information
- Geolocation: 28.2007 / -81.1516
- County: OSCEOLA
- City: HARMONY
- Zipcode: 34773
- Subdivision: Birchwood Nbhd C2
- Elementary School: Harmony Community School (K 5)
- Middle School: Harmony Middle
- High School: Harmony High
- Provided by: 407 PROPERTIES
- Contact: Steven Simpson
- 407-545-2594

- DMCA Notice
-
DescriptionOne or more photo(s) has been virtually staged. Welcome Home, this beautiful 3 Bed, 2.5 bath, Plus Bonus Room, and two car garage, nestled in the heart of Harmony has a premium location plus tons of amenities in the community for you to enjoy, including Buck Lake, community owned boats, a fishing pier, rocking chairs, bench swings, walking trails, dog parks, playgrounds, sand volleyball court, basketball courts, 2 community pools, and a beautiful Harmony Preserve Golf Course. Top rated schools Harmony Community K 5, Harmony Middle School and Harmony High School. You do not want to miss this one and see all this awesome home has to offer. Make an appointment before its gone! All applicants are required to do a credit and background check. Renters insurance is required.
Payment Calculator
- Principal & Interest -
- Property Tax $
- Home Insurance $
- HOA Fees $
- Monthly -
Features
Building and Construction
- Covered Spaces: 0.00
- Fencing: Fenced
- Flooring: Carpet, Ceramic Tile, Vinyl
- Living Area: 2366.00
Land Information
- Lot Features: Sidewalk
School Information
- High School: Harmony High
- Middle School: Harmony Middle
- School Elementary: Harmony Community School (K-5)
Garage and Parking
- Garage Spaces: 2.00
- Open Parking Spaces: 0.00
- Parking Features: Driveway, Garage Door Opener, Garage Faces Rear
Eco-Communities
- Water Source: Public
Utilities
- Carport Spaces: 0.00
- Cooling: Central Air
- Heating: Central, Electric, Exhaust Fan
- Pets Allowed: Number Limit, Yes
- Sewer: Public Sewer
Amenities
- Association Amenities: Clubhouse, Park, Recreation Facilities, Trail(s)
Finance and Tax Information
- Home Owners Association Fee: 0.00
- Insurance Expense: 0.00
- Net Operating Income: 0.00
- Other Expense: 0.00
Other Features
- Appliances: Dishwasher, Disposal, Dryer, Electric Water Heater, Exhaust Fan, Microwave, Range, Washer
- Association Name: Birchwood
- Association Phone: 407-847-2280
- Country: US
- Furnished: Unfurnished
- Interior Features: Ceiling Fans(s), Eat-in Kitchen, PrimaryBedroom Upstairs, Solid Wood Cabinets, Thermostat, Walk-In Closet(s)
- Levels: Two
- Area Major: 34773 - St Cloud (Harmony)
- Occupant Type: Vacant
- Parcel Number: 30-26-32-2617-0001-1710
Owner Information
- Owner Pays: Grounds Care, Laundry
Similar Properties
Nearby Subdivisions
Ashley Park At Harmony
Ashley Park At Harmony Condo
Birchwood Nbhd C2
Birchwood Nbhd D1
Harmony Central
Harmony Central Ph 1
Harmony Nbhd I
Harmony Nbrhd I
Harmony West
Harmony West Twnhms
Villages At Harmony Pb 2c 2d
Villages At Harmony Ph 1b
Villages At Harmony Ph 1c1 1d
Villages At Harmony Ph 1c2
Villages At Harmony Ph 2a
Villages At Harmony Phs 1b 1c1

- One Click Broker
- 800.557.8193
- Toll Free: 800.557.8193
- billing@brokeridxsites.com



