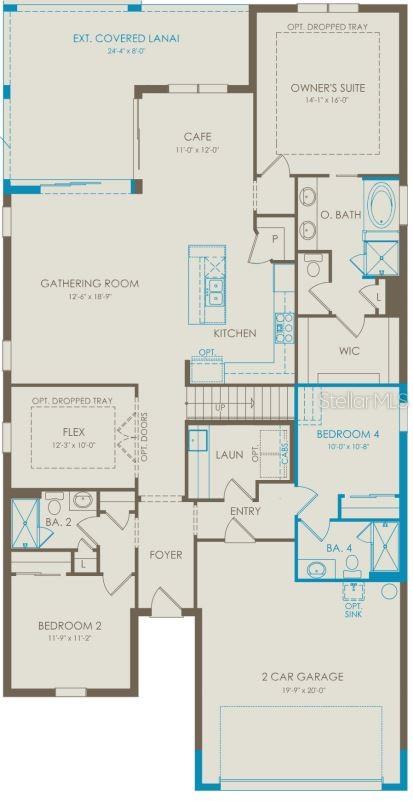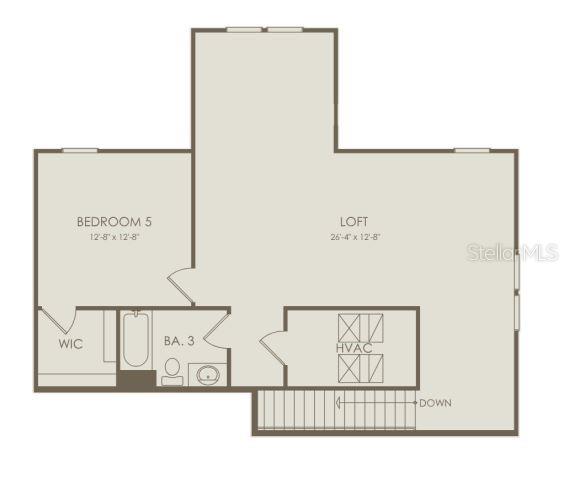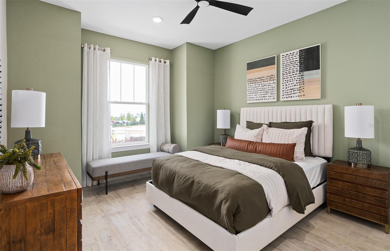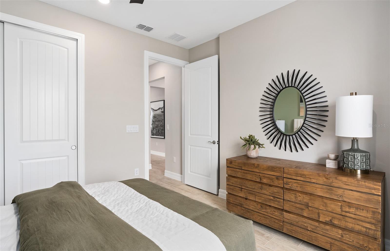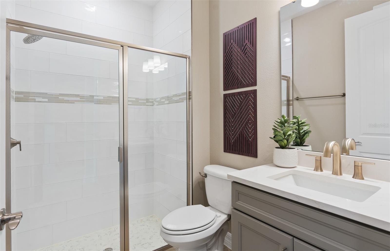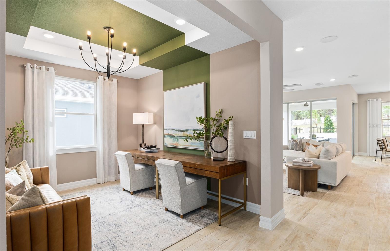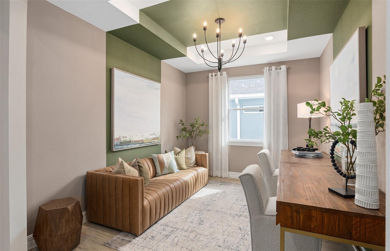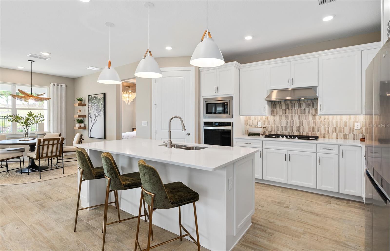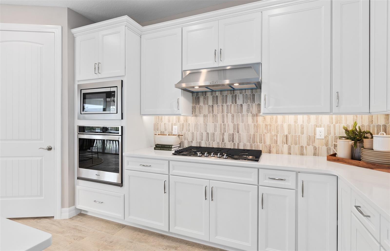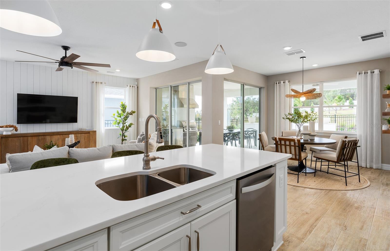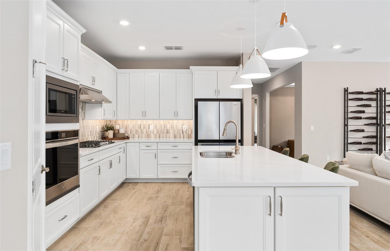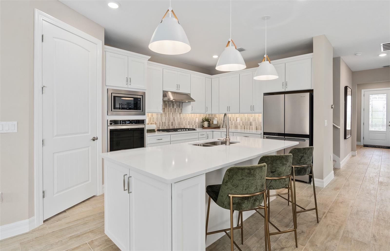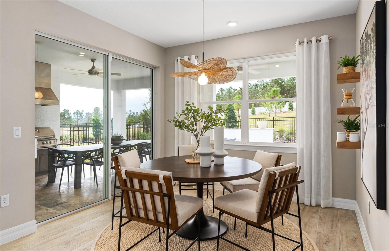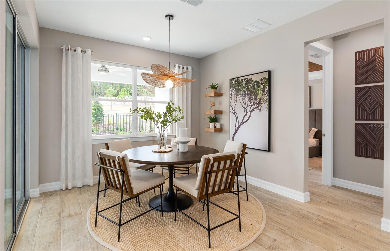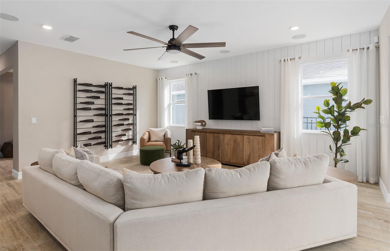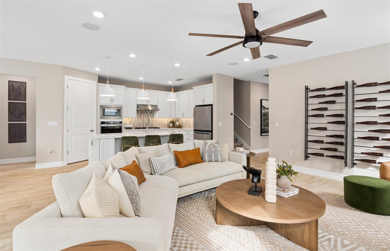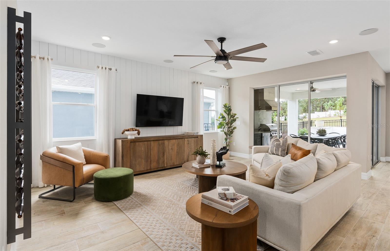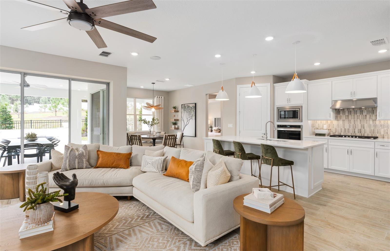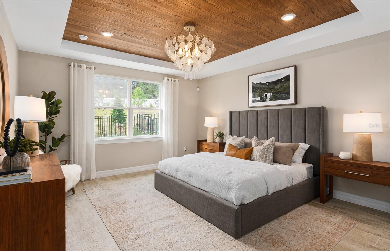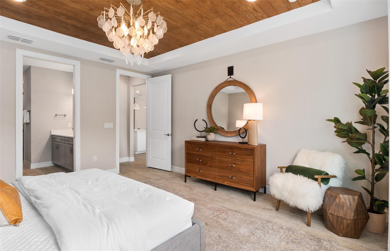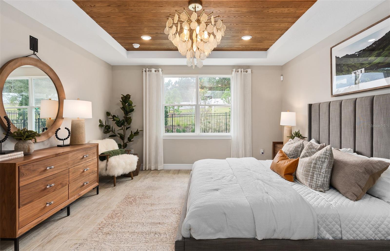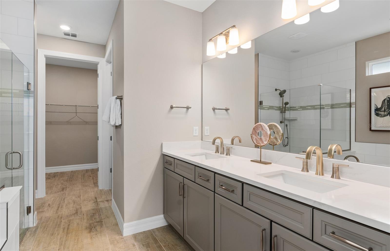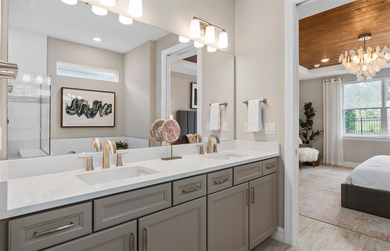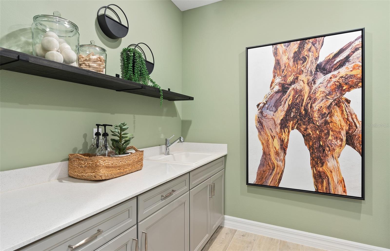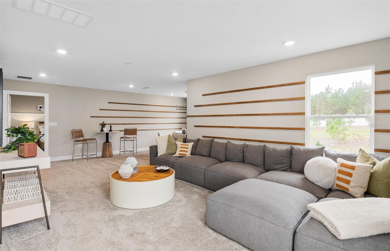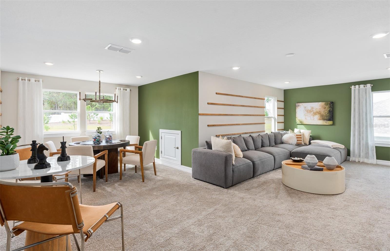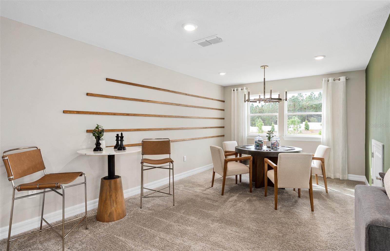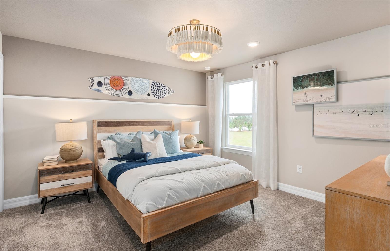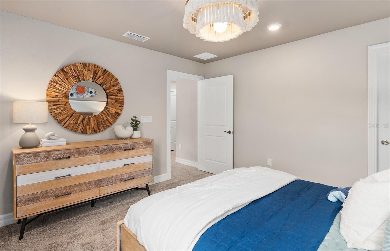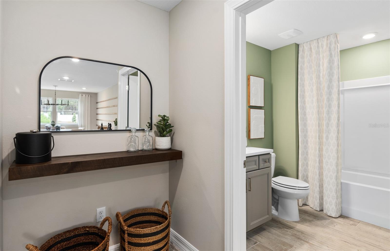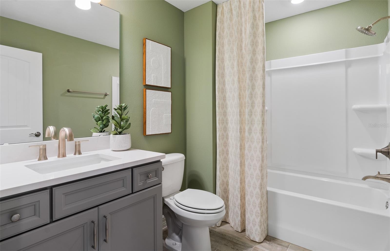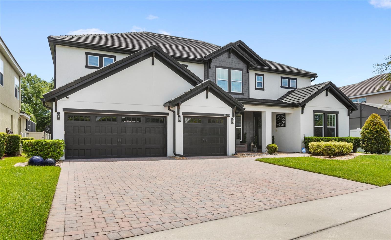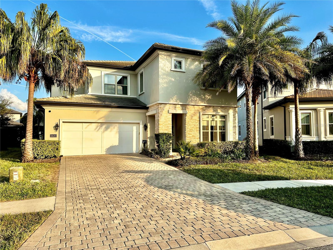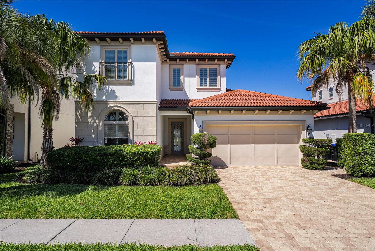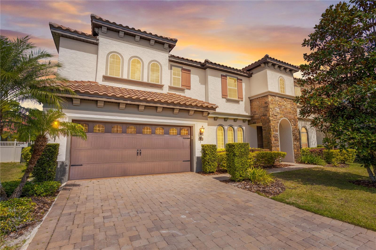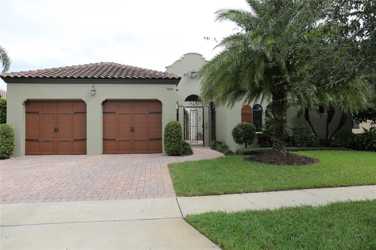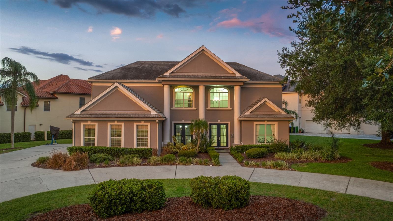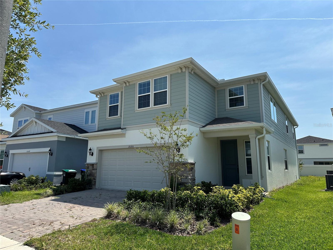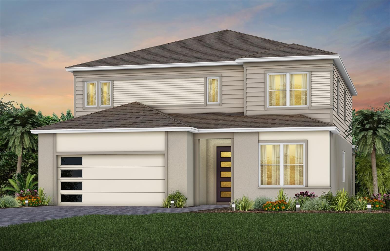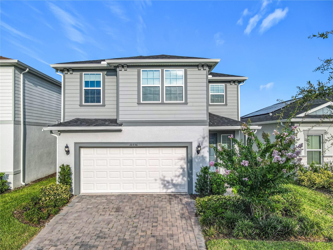10226 Parkview Reserve Lane, ORLANDO, FL 32836
Property Photos
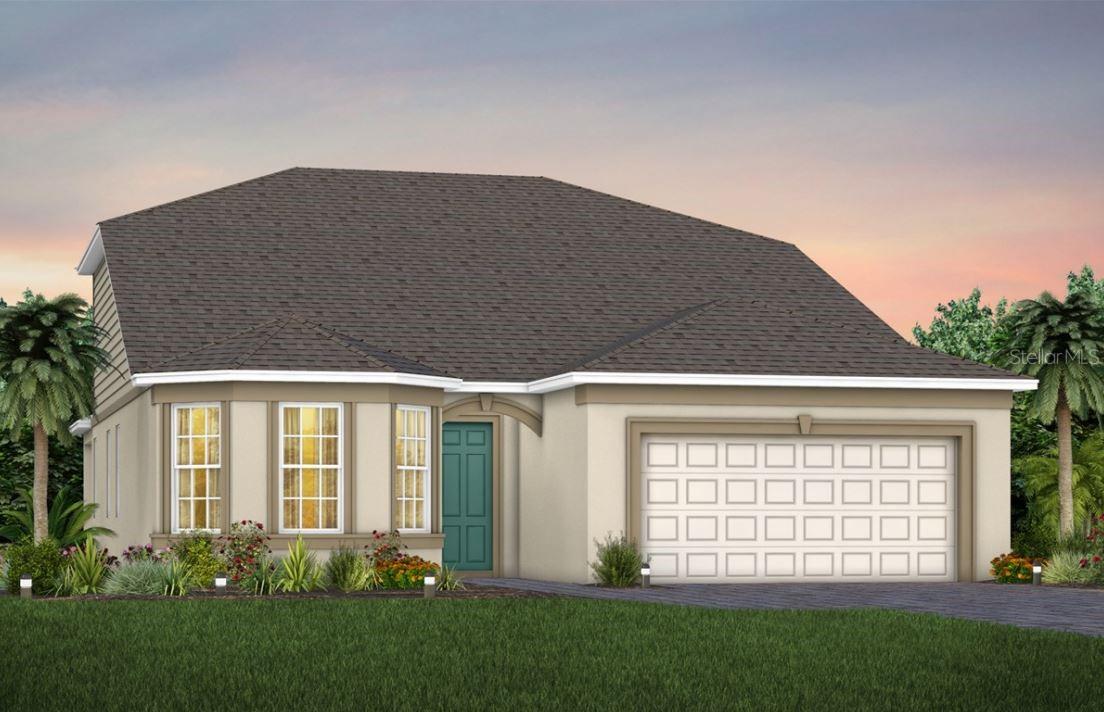
Would you like to sell your home before you purchase this one?
Priced at Only: $1,174,720
For more Information Call:
Address: 10226 Parkview Reserve Lane, ORLANDO, FL 32836
Property Location and Similar Properties
- MLS#: O6337622 ( Residential )
- Street Address: 10226 Parkview Reserve Lane
- Viewed: 9
- Price: $1,174,720
- Price sqft: $377
- Waterfront: No
- Year Built: 2025
- Bldg sqft: 3112
- Bedrooms: 4
- Total Baths: 4
- Full Baths: 4
- Garage / Parking Spaces: 2
- Days On Market: 17
- Additional Information
- Geolocation: 28.4075 / -81.4971
- County: ORANGE
- City: ORLANDO
- Zipcode: 32836
- Subdivision: Parkview Reserve
- Elementary School: Sand Lake Elem
- Middle School: Southwest Middle
- High School: Lake Buena Vista High School
- Provided by: PULTE REALTY OF NORTH FLORIDA LLC
- Contact: Adrienne Escott
- 407-250-9131

- DMCA Notice
-
DescriptionUnder Construction. Parkview Reserve is a highly anticipated neighborhood in the heart of coveted Dr. Phillips! Located off Daryl Carter Parkway, this new construction, luxury estate style single family home community features private homesites with pond and conservation views, within walking distance to O Town West, Dr. Phillips Community Park, and highly ranked schools. This natural gas community is located less than two miles from I 4, theme parks and the famous dining, shopping and entertainment of Restaurant Row all with a low HOA and no CDD. Experience the perfect blend of luxury and convenience with this brand new, ready to move in Mystique Grand home by Pulte. This two story home situated on a water view homesite offers a thoughtfully designed layout featuring 4 bedrooms, 4 bathrooms, and a 2 car garage. The owner's suite is conveniently located on the first floor, offering a private retreat with a spa inspired en suite bathroom. The heart of the home is the open concept kitchen, caf, and gathering room, where natural light floods the space, creating a welcoming and airy atmosphere. Tall ceilings, expansive windows, and a pocket sliding glass door leading to the covered lanai seamlessly blend the indoor and outdoor living areas, ideal for effortless entertaining. Enjoy your outdoor kitchen as you relax on your lanai overlooking the water view. The gourmet kitchen is a true highlight, featuring Whirlpool stainless steel appliancesincluding a built in natural gas cooktop and a refrigerator, 42 Winstead White soft close cabinetry, Quartz countertops, and a decorative tile backsplash. A spacious walk in pantry, upgraded faucet, single bowl granite sink, under cabinet lighting, and pendant pre wire complete this culinary space, which is both stylish and functional. The owner's suite is designed for relaxation, with an en suite bathroom that includes a glass enclosed shower, garden tub, dual vanity with quartz countertops, a linen closet, and an enclosed toilet for added privacy. On the first floor, youll also find two conveniently located spare bedrooms and two full bathrooms (one of which is attached to a bedroom as an en suite) at the front of the home, offering privacy for everyone. The first floor laundry room offers includes built in cabinets, quartz countertop, utility sink, and Whirlpool washer and dryer for added convenience. Upstairs, the expansive loft provides additional space for leisure, and the third bedroom features its own walk in closet and private bathroom. Throughout the home, designer curated finishes enhance the sense of luxury, including brushed nickel hardware and plumbing fixtures, garage floor epoxy finish, and Sherwin Williams City Loft Interior Wall Paint throughout. The entire first floor is outfitted with beautiful tile flooring, while the loft and upstairs bedroom are enhanced with plush, stain resistant Shaw brand carpet adding warmth and comfort. For a more refined look, this Mystique Grand home includes wood treads on the staircase. This home is also equipped with the latest in home technology, including a smart thermostat, video doorbell, LED downlights, digital IP camera pre wire, electric car plug in, and garage lighting package. Dont miss the opportunity to own this beautifully designed home with unparalleled functionality and elegance. Schedule your tour today!
Payment Calculator
- Principal & Interest -
- Property Tax $
- Home Insurance $
- HOA Fees $
- Monthly -
Features
Building and Construction
- Builder Model: Mystique Grand
- Builder Name: Pulte Homes
- Covered Spaces: 0.00
- Exterior Features: Lighting, Sidewalk, Sliding Doors
- Flooring: Carpet, Tile
- Living Area: 3112.00
- Roof: Shingle
Property Information
- Property Condition: Under Construction
Land Information
- Lot Features: Cleared, Level, Sidewalk, Paved
School Information
- High School: Lake Buena Vista High School
- Middle School: Southwest Middle
- School Elementary: Sand Lake Elem
Garage and Parking
- Garage Spaces: 2.00
- Open Parking Spaces: 0.00
- Parking Features: Driveway, Garage Door Opener
Eco-Communities
- Green Energy Efficient: HVAC, Insulation, Lighting, Roof, Thermostat, Water Heater, Windows
- Water Source: Public
Utilities
- Carport Spaces: 0.00
- Cooling: Central Air
- Heating: Central, Electric, Heat Pump
- Pets Allowed: Yes
- Sewer: Public Sewer
- Utilities: Cable Available, Electricity Connected, Natural Gas Connected, Phone Available, Public, Sewer Connected, Underground Utilities, Water Connected
Finance and Tax Information
- Home Owners Association Fee Includes: Insurance, Maintenance Grounds, Maintenance, Management
- Home Owners Association Fee: 105.00
- Insurance Expense: 0.00
- Net Operating Income: 0.00
- Other Expense: 0.00
- Tax Year: 2024
Other Features
- Appliances: Built-In Oven, Cooktop, Dishwasher, Disposal, Dryer, Gas Water Heater, Microwave, Range Hood, Refrigerator, Tankless Water Heater, Washer
- Association Name: Parkview Reserve Homeowners Association
- Association Phone: 407-661-4774
- Country: US
- Furnished: Unfurnished
- Interior Features: Kitchen/Family Room Combo, Living Room/Dining Room Combo, Open Floorplan, Primary Bedroom Main Floor, Stone Counters, Thermostat, Walk-In Closet(s)
- Legal Description: PARKVIEW RESERVE PHASE 2 113/23 LOT 160
- Levels: Two
- Area Major: 32836 - Orlando/Dr. Phillips/Bay Vista
- Occupant Type: Vacant
- Parcel Number: 10-24-28-6657-01-600
- Style: Florida, Mediterranean
- View: Water
- Zoning Code: ORG-P-D
Similar Properties
Nearby Subdivisions
8303 Residence
8303 Resort
Arlington Bay
Avalon Ph 01 At Turtle Creek
Avalon Ph 02 At Turtle Creek
Bay Lakes At Granada Sec 05
Bay Vista Estates
Bella Notte/vizcaya Ph 03 A C
Bella Nottevizcaya Ph 03 A C
Brentwood Club Ph 01
Brentwood Club Ph 02 Rep
Bristol Park Ph 01
Bristol Park Ph 02
Cypress Chase
Cypress Chase Ut 01 50 83
Cypress Point
Cypress Point Ph 02
Cypress Point Ph 03
Cypress Shores
Diamond Cove
Diamond Coveb
Emerald Forest
Estateparkside
Estates At Phillips Landing Ph
Estatesparkside
Golden Oak Ph 2b 2c
Golden Oak Ph 3
Golden Oak Ph 4
Granada Villas
Grande Pines
Heritage Bay Drive Phillips Fl
Heritage Bay Ph 02
Lake Sheen Sound
Mabel Bridge
Mabel Bridge Ph 3
Mabel Bridge Ph 4
Other
Parkside Ph 1
Parkside Ph 2
Parkview Reserve
Parkview Reserve Ph 1
Parkview Reserve Ph 2
Phillips Grove
Phillips Grove Tr J Rep
Provence/lk Sheen
Provencelk Sheen
Royal Cypress Preserve
Royal Cypress Preserve-ph 5
Royal Cypress Preserveph 2
Royal Cypress Preserveph 4
Royal Cypress Preserveph 5
Royal Legacy Estates
Ruby Lake
Ruby Lake Ph 1
Ruby Lake Ph 2
Sand Lake Cove Ph 01
Sand Lake Cove Ph 03
Sand Lake Point
Venezia
Vizcaya Ph 01 45/29
Vizcaya Ph 01 4529
Vizcaya Ph 03 A C
Waters Edge Boca Pointe At Tur

- One Click Broker
- 800.557.8193
- Toll Free: 800.557.8193
- billing@brokeridxsites.com



