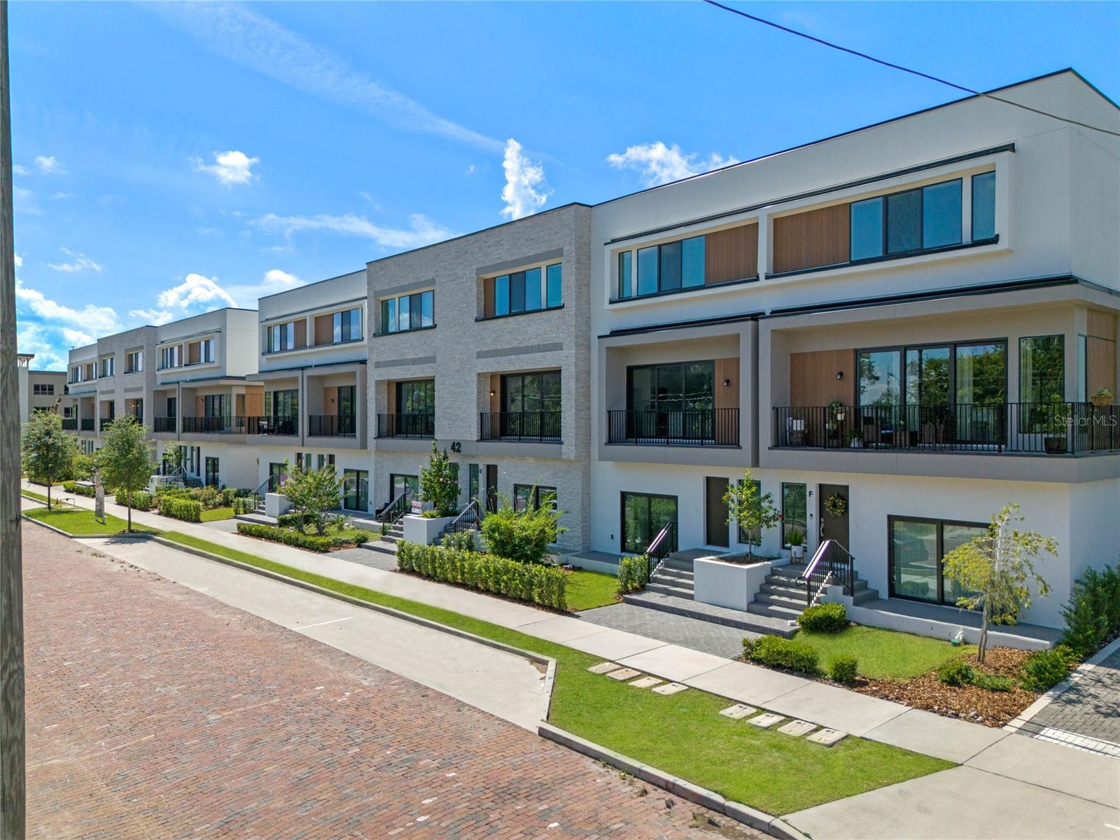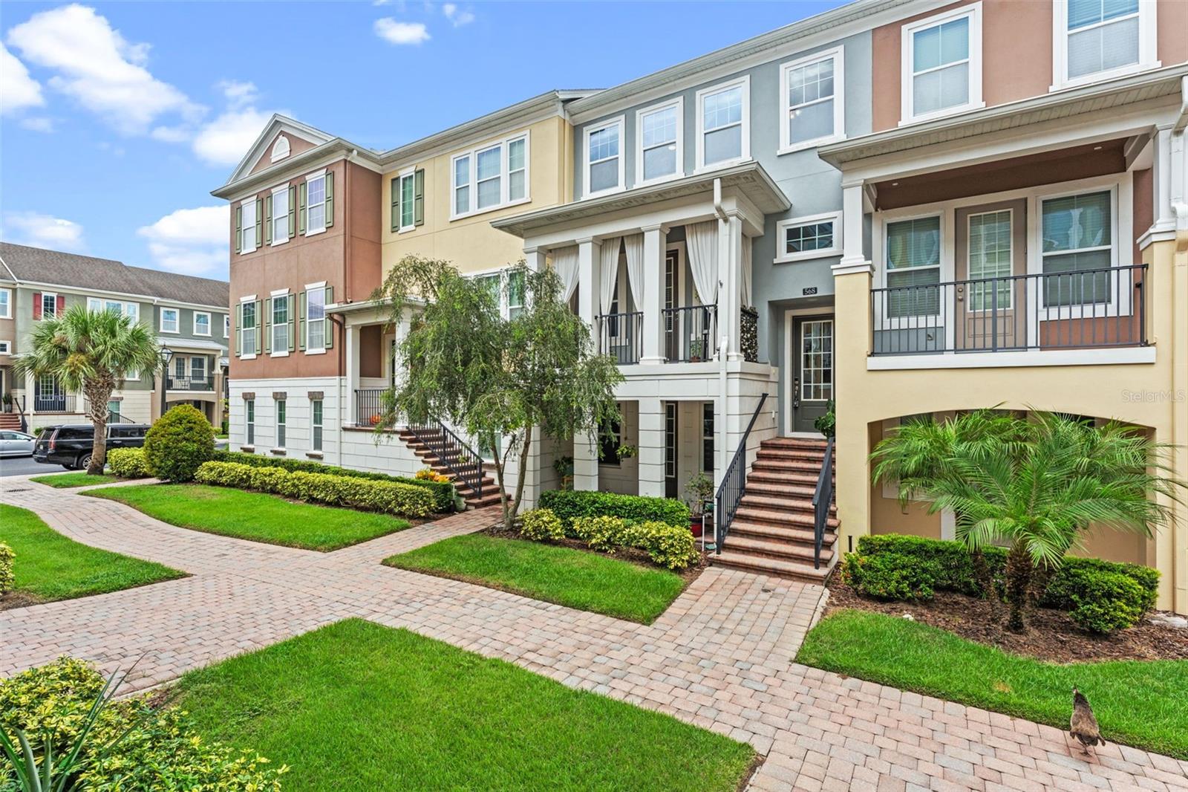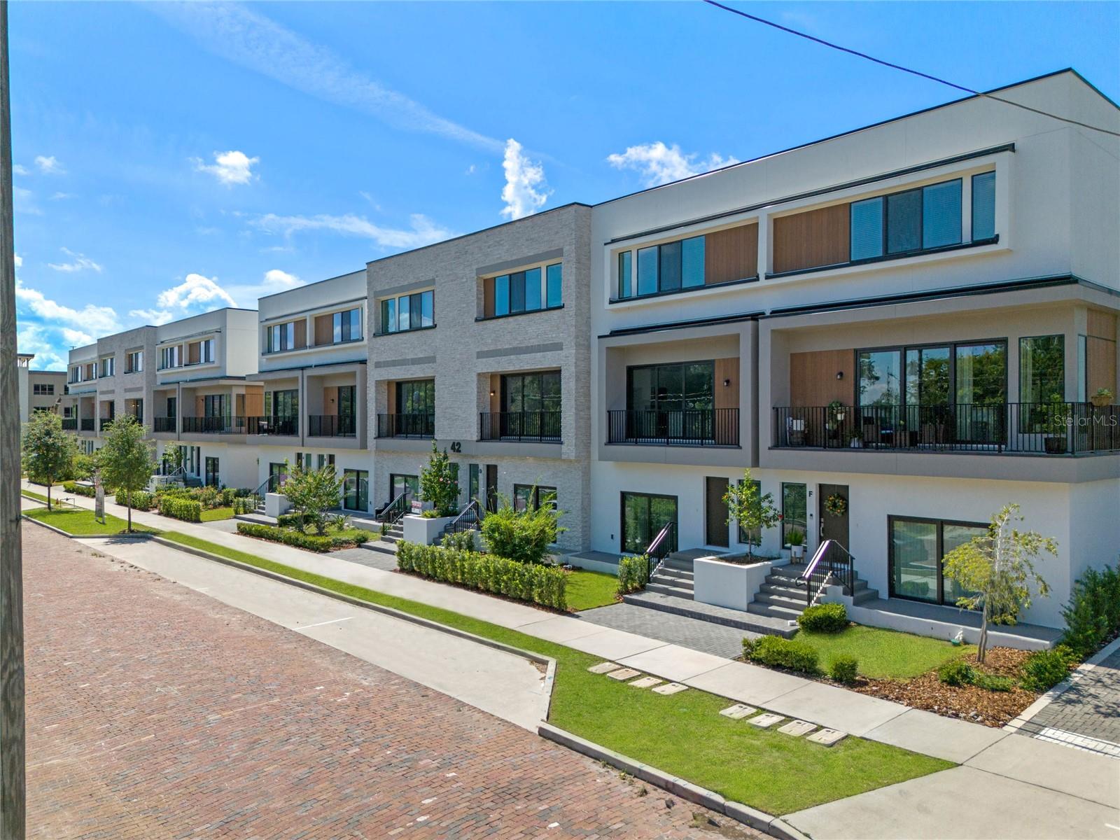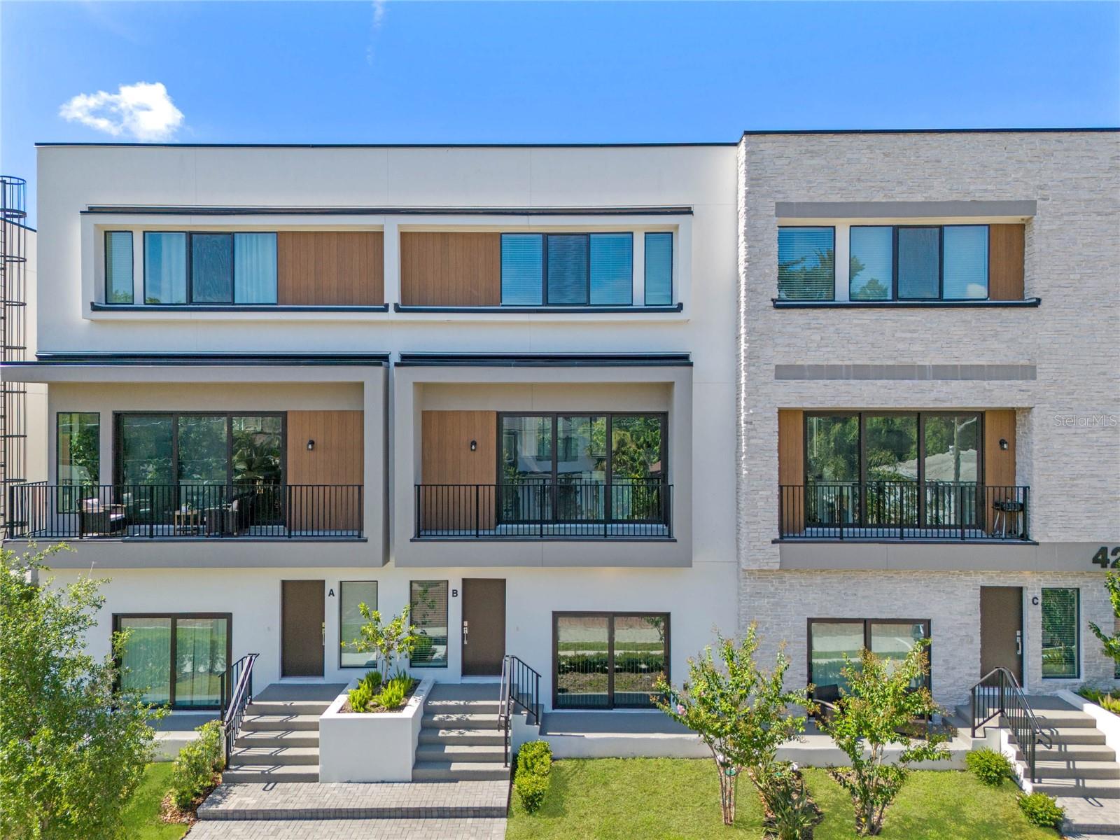2634 Joslin Place, ORLANDO, FL 32806
Property Photos

Would you like to sell your home before you purchase this one?
Priced at Only: $485,000
For more Information Call:
Address: 2634 Joslin Place, ORLANDO, FL 32806
Property Location and Similar Properties
- MLS#: O6337231 ( Residential )
- Street Address: 2634 Joslin Place
- Viewed: 91
- Price: $485,000
- Price sqft: $172
- Waterfront: No
- Year Built: 2014
- Bldg sqft: 2818
- Bedrooms: 4
- Total Baths: 4
- Full Baths: 3
- 1/2 Baths: 1
- Garage / Parking Spaces: 2
- Days On Market: 109
- Additional Information
- Geolocation: 28.5137 / -81.3691
- County: ORANGE
- City: ORLANDO
- Zipcode: 32806
- Subdivision: Copley Square
- Elementary School: Blankner Elem
- Middle School: Blankner School (K 8)
- High School: Boone High
- Provided by: PINELOCH INVESTMENTS, INC
- Contact: Bertrand Bouchenot
- 407-850-9707

- DMCA Notice
-
DescriptionStylish Three Story Townhome in Copley Square SODO District, Orlando Welcome to this beautifully updated townhome nestled in the sought after Copley Square community, just minutes from downtown Orlando and the vibrant SODO district. This spacious three story residence offers 4 bedrooms, 3.5 bathrooms, and a layout designed for comfort and convenience. Key Features: First Floor: Private guest suite with en suite bath and direct outdoor accessperfect for visitors or a home office. Second Floor: Open concept living and dining area with a modern kitchen featuring granite countertops and stainless steel appliances. Step out onto the balcony overlooking the entryway for a breath of fresh air. Third Floor: Three additional bedrooms including a luxurious master suite with a large walk in closet, dual vanities, and a spacious shower. Convenient laundry closet also located on this level. Recent Updates: Freshly painted throughout Brand new carpet installed School Zoning: Blankner K 8 Boone High School Prime Location: Minutes from Orlando Health, downtown Orlando, the airport, and Wadeview Park Easy access to I 4 and major highways Community Amenities: Sparkling pool Clubhouse for gatherings and events
Payment Calculator
- Principal & Interest -
- Property Tax $
- Home Insurance $
- HOA Fees $
- Monthly -
Features
Building and Construction
- Builder Model: Magnolia
- Builder Name: Ashton Woods
- Covered Spaces: 0.00
- Exterior Features: Balcony, Sidewalk
- Flooring: Carpet, Hardwood, Tile
- Living Area: 2046.00
- Roof: Shingle
Property Information
- Property Condition: Completed
Land Information
- Lot Features: City Limits, Level, Paved
School Information
- High School: Boone High
- Middle School: Blankner School (K-8)
- School Elementary: Blankner Elem
Garage and Parking
- Garage Spaces: 2.00
- Open Parking Spaces: 0.00
- Parking Features: Alley Access, Driveway, Garage Faces Rear
Eco-Communities
- Water Source: Public
Utilities
- Carport Spaces: 0.00
- Cooling: Central Air
- Heating: Central, Electric
- Pets Allowed: Number Limit, Yes
- Sewer: Public Sewer
- Utilities: Cable Available, Electricity Available, Phone Available, Public, Sewer Connected, Water Available
Amenities
- Association Amenities: Clubhouse, Pool
Finance and Tax Information
- Home Owners Association Fee Includes: Pool
- Home Owners Association Fee: 344.42
- Insurance Expense: 0.00
- Net Operating Income: 0.00
- Other Expense: 0.00
- Tax Year: 2024
Other Features
- Appliances: Dishwasher, Disposal, Microwave, Range, Refrigerator
- Association Name: Copley Square HOA/Cassandra M.
- Association Phone: 407-826-1998
- Country: US
- Interior Features: Open Floorplan, PrimaryBedroom Upstairs, Solid Surface Counters, Thermostat, Walk-In Closet(s)
- Legal Description: COPLEY SQUARE, A REPLAT 77/92 LOT 37
- Levels: Three Or More
- Area Major: 32806 - Orlando/Delaney Park/Crystal Lake
- Occupant Type: Vacant
- Parcel Number: 01-23-29-1696-00-370
- Style: Colonial
- Views: 91
- Zoning Code: PD/T/SP
Similar Properties
Nearby Subdivisions

- One Click Broker
- 800.557.8193
- Toll Free: 800.557.8193
- billing@brokeridxsites.com


























