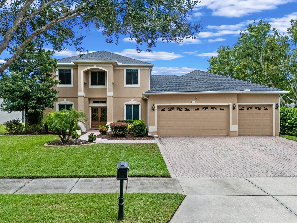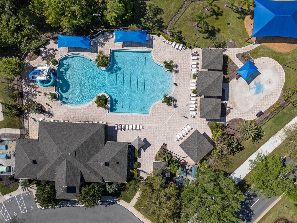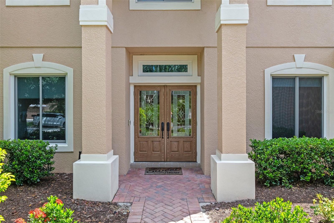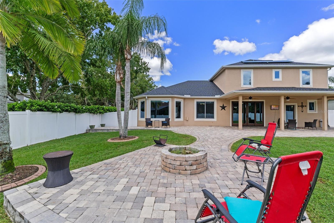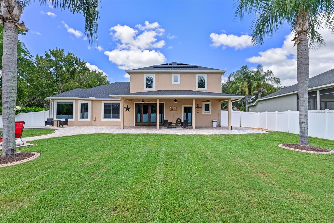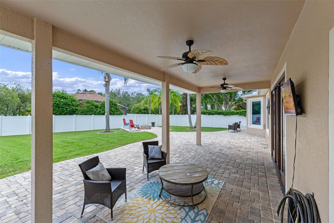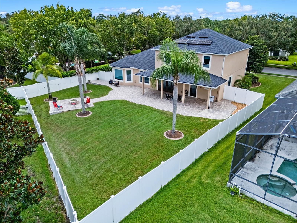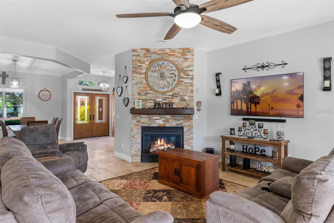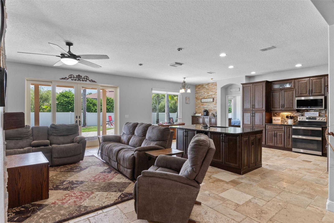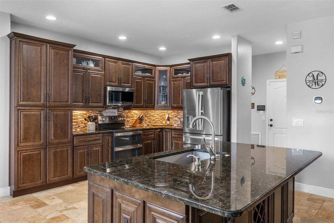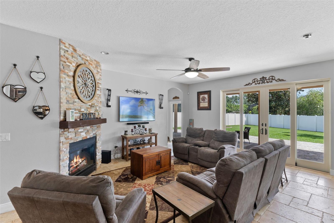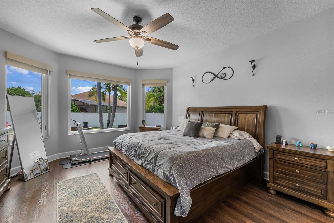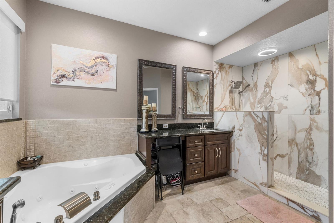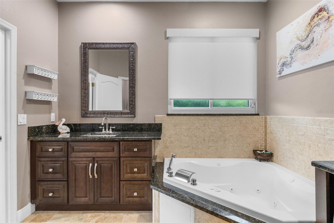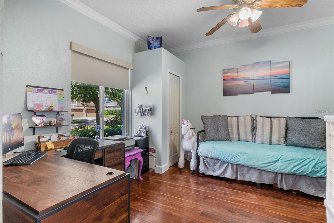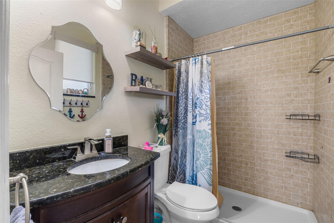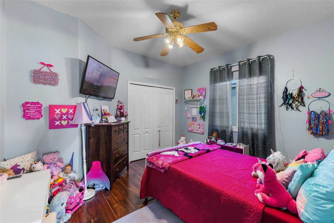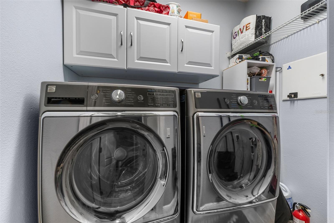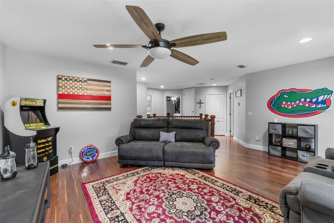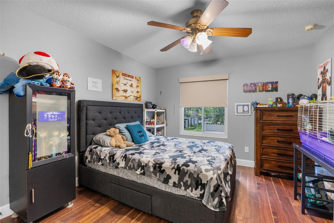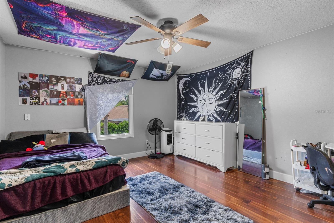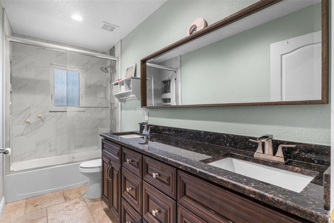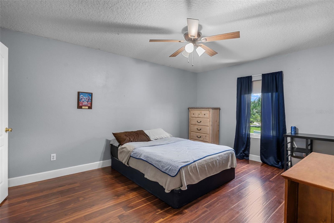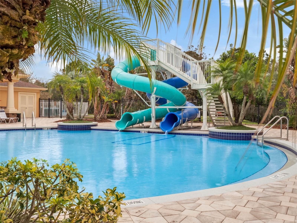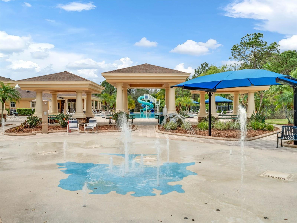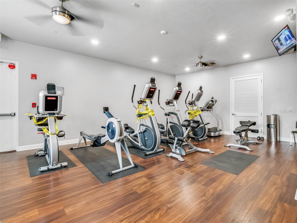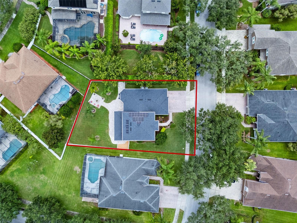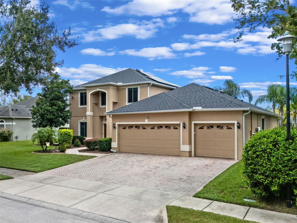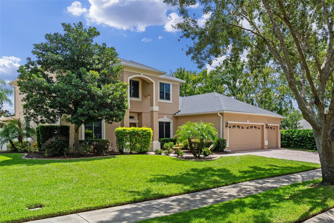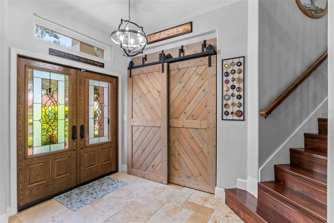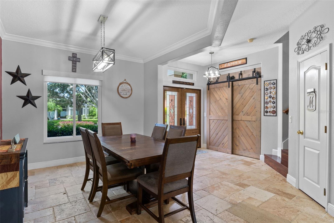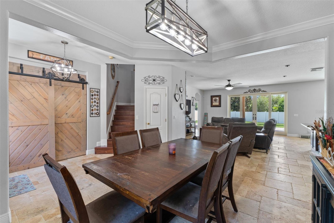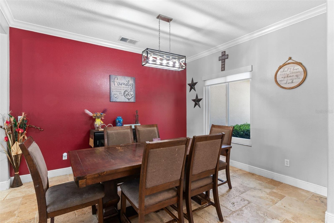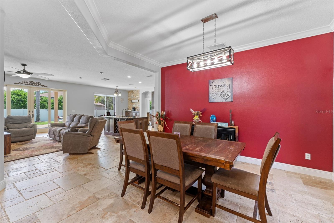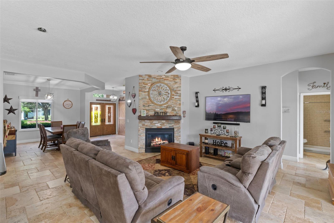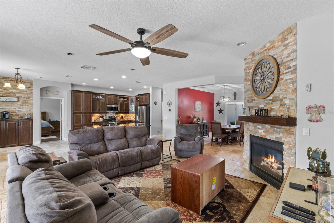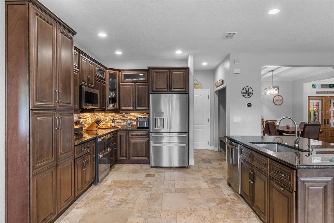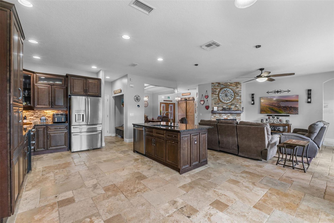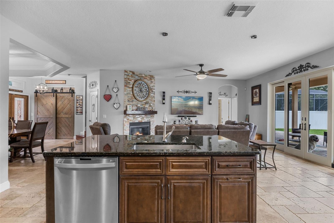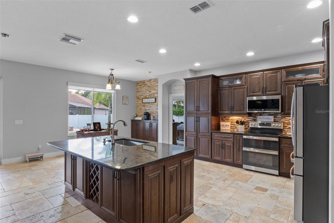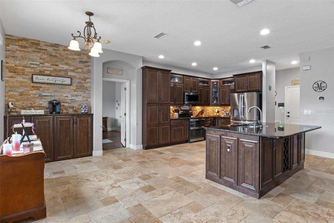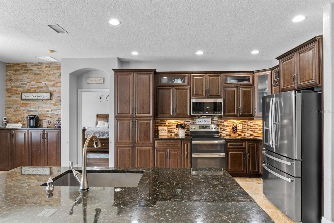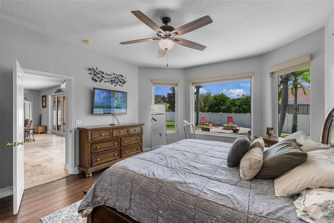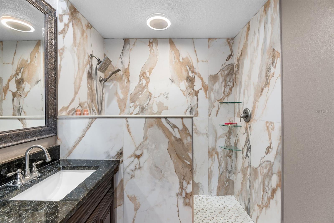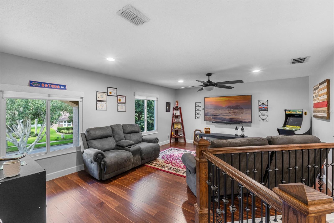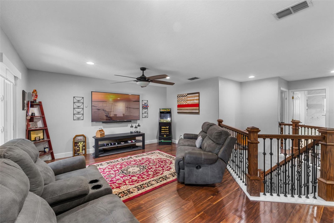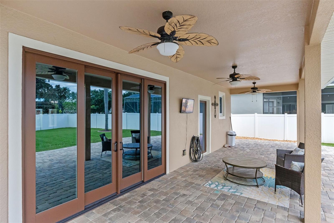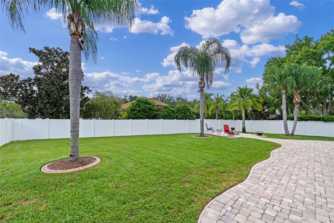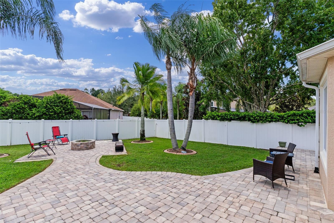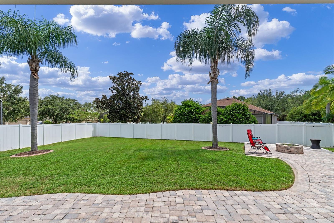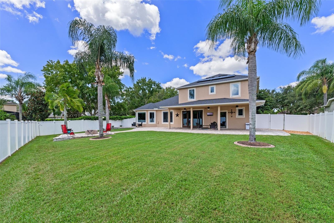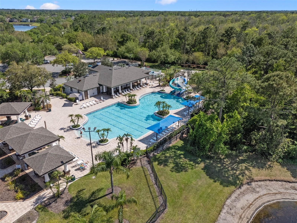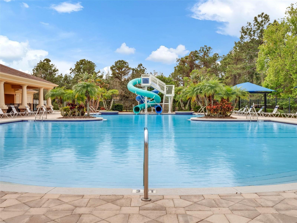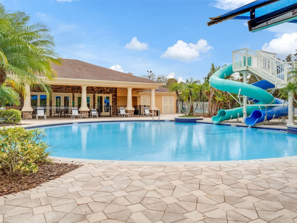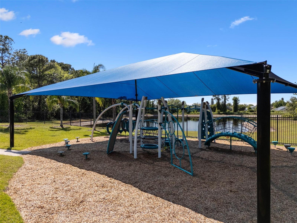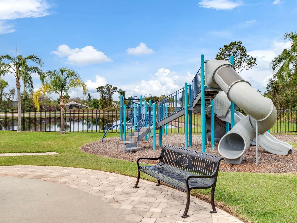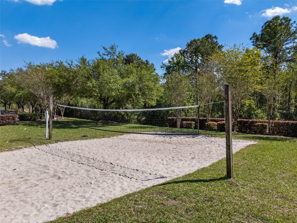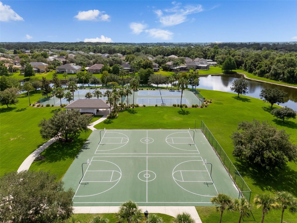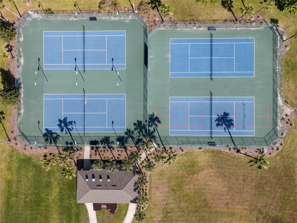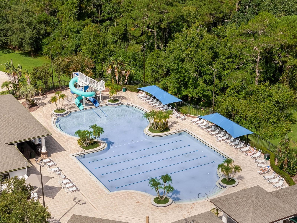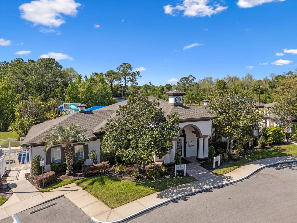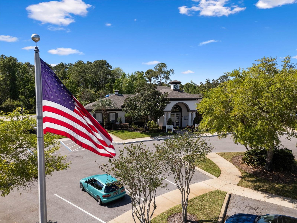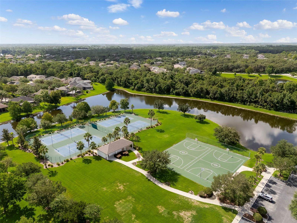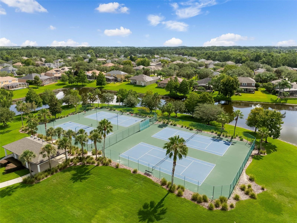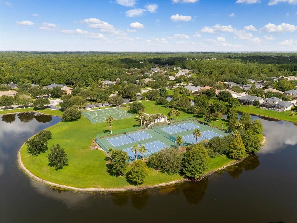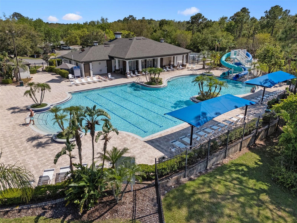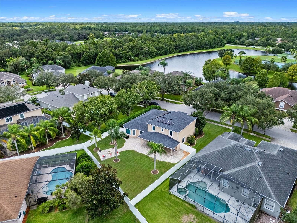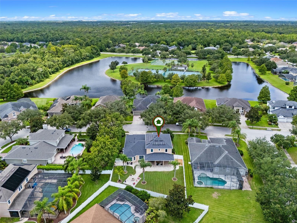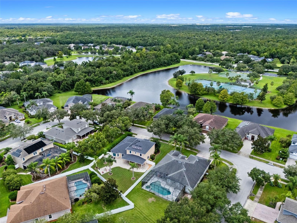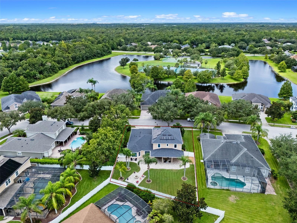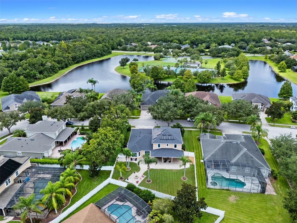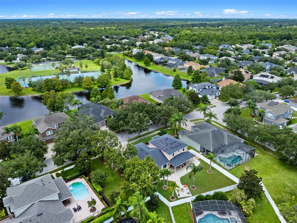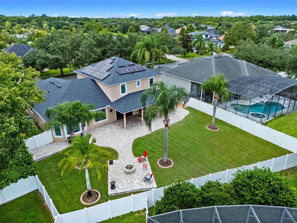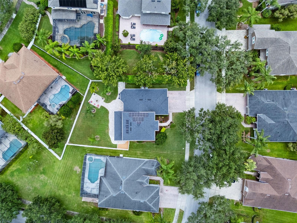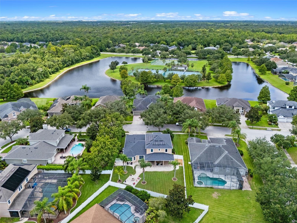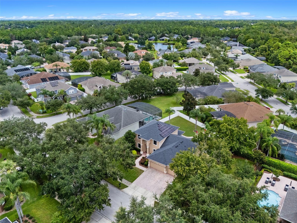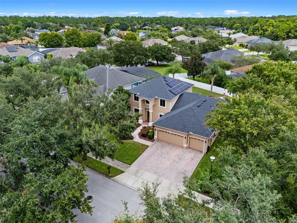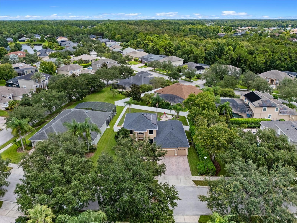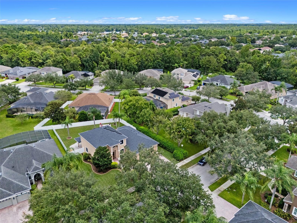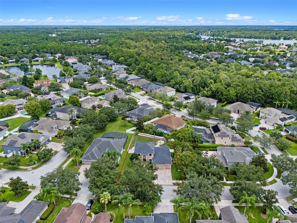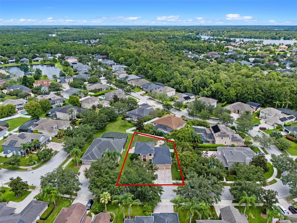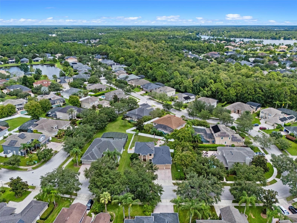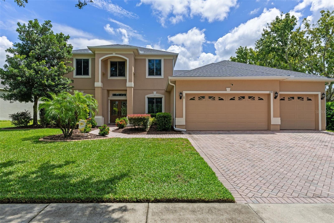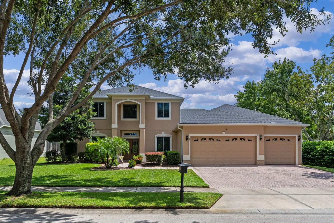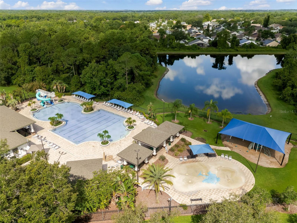2391 Foliage Oak Terrace, OVIEDO, FL 32766
Property Photos
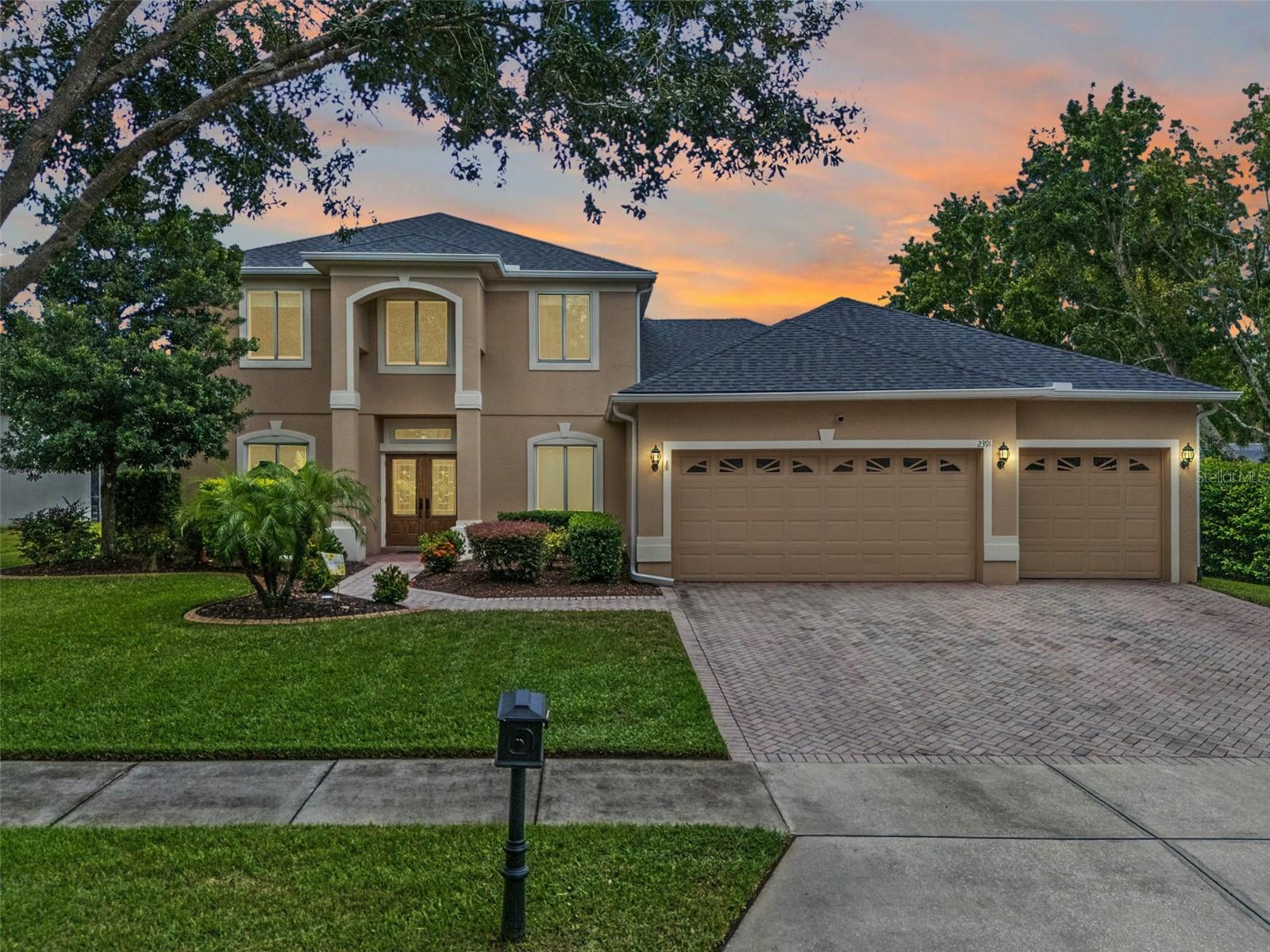
Would you like to sell your home before you purchase this one?
Priced at Only: $789,000
For more Information Call:
Address: 2391 Foliage Oak Terrace, OVIEDO, FL 32766
Property Location and Similar Properties
- MLS#: O6337065 ( Residential )
- Street Address: 2391 Foliage Oak Terrace
- Viewed: 4
- Price: $789,000
- Price sqft: $190
- Waterfront: No
- Year Built: 2003
- Bldg sqft: 4154
- Bedrooms: 6
- Total Baths: 3
- Full Baths: 3
- Garage / Parking Spaces: 3
- Days On Market: 17
- Additional Information
- Geolocation: 28.6376 / -81.1488
- County: SEMINOLE
- City: OVIEDO
- Zipcode: 32766
- Subdivision: Live Oak Reserve
- Elementary School: Partin
- Middle School: Chiles
- High School: Hagerty
- Provided by: COLDWELL BANKER REALTY
- Contact: Johnna Brizendine
- 407-696-8000

- DMCA Notice
-
Description***welcome home to this beautiful well maintained, 6 bedroom/3 bath home**** this home offers the perfect blend of modern updates, energy efficiency, and an open floor plan designall move in ready for its next owner with resort style living" in the highly sought after live oak reserve! The moment you walk in, youll be greeted by travertine flooring that flows seamlessly through the main living and wet areas, adding timeless elegance and durability. The open concept remodeled kitchen, great room, and dining room is perfect for both entertaining and everyday living. A stylish coffee bar, stainless steel appliances, granite countertops and 42" upper cabinetry showcases beautiful glass cabinets and crown molding completing the space, blending function with modern design. The primary suite on the first floor is a retreat of its own, boasting new lvp flooring and a fully remodeled primary bathroom with a luxurious walk in shower and separate jacuzzi tub with jets and heater... Your personal spa at home. Two more bedrooms on the first floor along with a full bathroom makes this the ideal home for those with large families or multigenerational families. Upstairs, the hall bath has also been beautifully updated, while the wood laminate flooring creates a fresh, modern feel throughout the 3 secondary bedrooms, bonus room and staircase. Step outside to your expansive covered lanai with extended pavers leading to your firepit... A backyard built for gatherings. The fenced yard, wi fi irrigation system, and french drains around the property ensures beauty and low maintenance year round. With 6 spacious bedrooms, 3 full baths, and a bonus room, this home is designed for flexibility perfect for multi generational living, a home office, or a growing family. Thoughtful details like oak wood railings with wrought iron spindles replaced the half walls, blackout blinds in every bedroom, elevate the space even further. This home is packed with smart, money saving upgrades: 2 new a/c units with halo air purification & ecobee wi fi thermostat 2017; solar panels (owned, no contract) + spray foam insulation in the attic to lower electric bills 2019; new roof and solar disk in attic 2022, tinted hurricane impact windows 2020 and sliding glass doors 2025 for safety and peace of mind; 60 gallon hybrid water heater 2019; prewired for a hot tub; equipped with a portable generator connector... No detail overlooked! Call for a private showing today.
Payment Calculator
- Principal & Interest -
- Property Tax $
- Home Insurance $
- HOA Fees $
- Monthly -
Features
Building and Construction
- Covered Spaces: 0.00
- Exterior Features: Lighting, Rain Gutters, Sidewalk, Sliding Doors
- Fencing: Vinyl
- Flooring: Laminate, Luxury Vinyl, Travertine
- Living Area: 3127.00
- Roof: Shingle
Land Information
- Lot Features: Sidewalk, Paved
School Information
- High School: Hagerty High
- Middle School: Chiles Middle
- School Elementary: Partin Elementary
Garage and Parking
- Garage Spaces: 3.00
- Open Parking Spaces: 0.00
- Parking Features: Driveway, Garage Door Opener
Eco-Communities
- Green Energy Efficient: HVAC, Water Heater, Windows
- Water Source: Public
Utilities
- Carport Spaces: 0.00
- Cooling: Central Air, Humidity Control
- Heating: Central, Electric
- Pets Allowed: Breed Restrictions
- Sewer: Public Sewer
- Utilities: BB/HS Internet Available, Cable Available, Electricity Connected, Public, Sewer Connected, Sprinkler Recycled, Underground Utilities, Water Connected
Amenities
- Association Amenities: Basketball Court, Clubhouse, Fitness Center, Lobby Key Required, Maintenance, Park, Pickleball Court(s), Playground, Pool, Tennis Court(s)
Finance and Tax Information
- Home Owners Association Fee Includes: Common Area Taxes, Pool, Insurance, Maintenance Structure, Maintenance Grounds, Maintenance, Management
- Home Owners Association Fee: 294.00
- Insurance Expense: 0.00
- Net Operating Income: 0.00
- Other Expense: 0.00
- Tax Year: 2024
Other Features
- Appliances: Dishwasher, Disposal, Dryer, Electric Water Heater, Exhaust Fan, Microwave, Range, Refrigerator, Solar Hot Water, Washer
- Association Name: Leland Management/Kristina Zelik
- Association Phone: 407-781-1188
- Country: US
- Furnished: Unfurnished
- Interior Features: Ceiling Fans(s), Crown Molding, High Ceilings, Open Floorplan, Primary Bedroom Main Floor, Split Bedroom, Stone Counters, Thermostat, Walk-In Closet(s), Window Treatments
- Legal Description: LOT 425 LIVE OAK RESERVE UNIT TWO PB 61 PGS 32 - 39
- Levels: Two
- Area Major: 32766 - Oviedo/Chuluota
- Occupant Type: Owner
- Parcel Number: 19-21-32-5QP-0000-4250
- Possession: Negotiable
- Zoning Code: PUD

- One Click Broker
- 800.557.8193
- Toll Free: 800.557.8193
- billing@brokeridxsites.com



