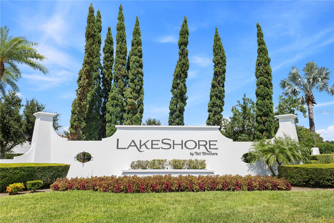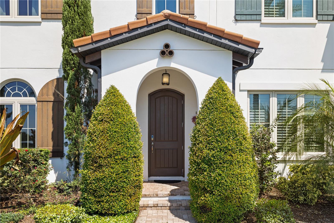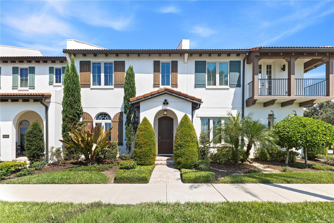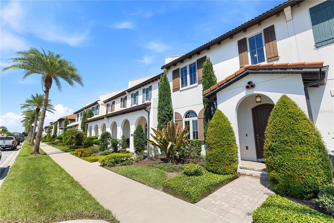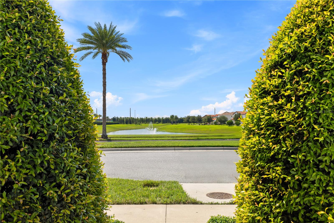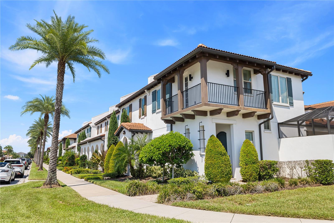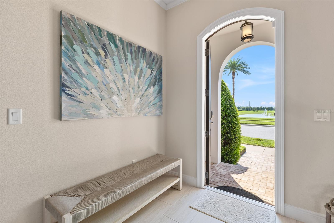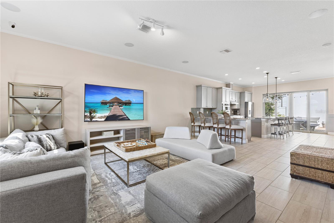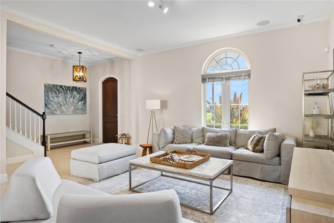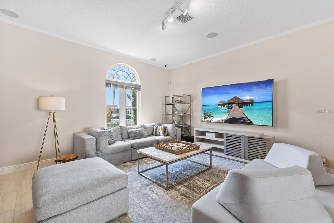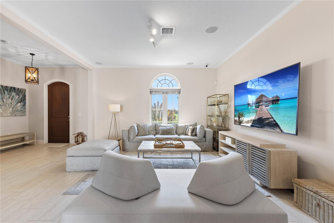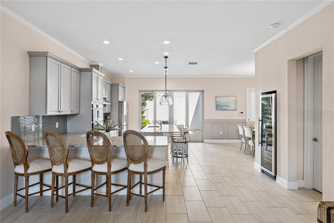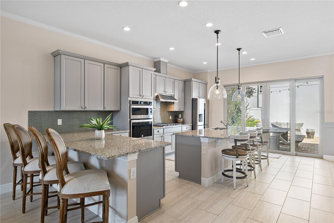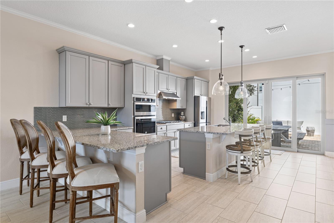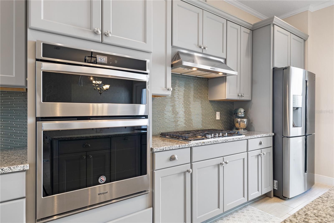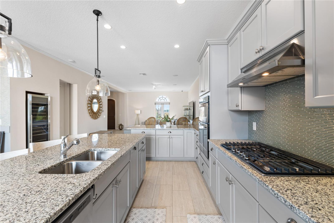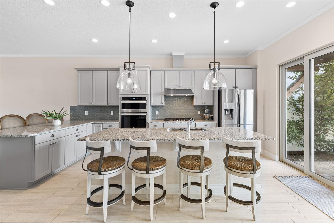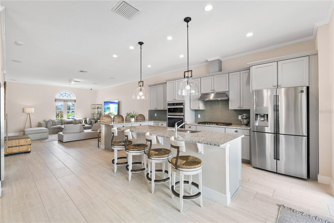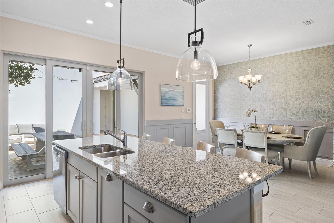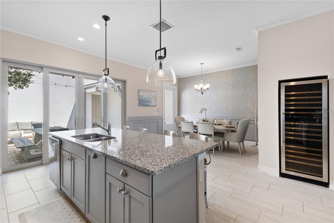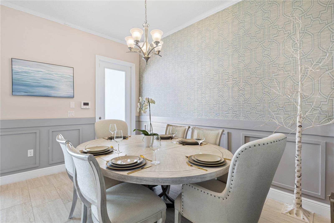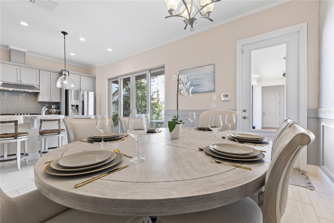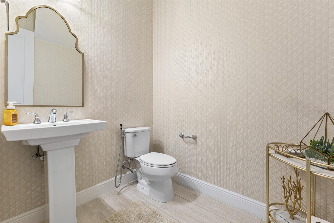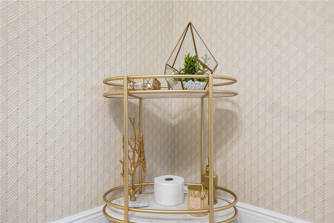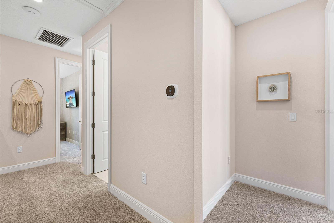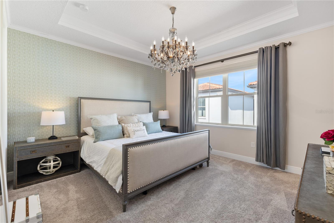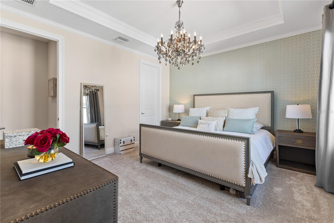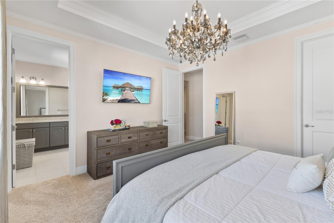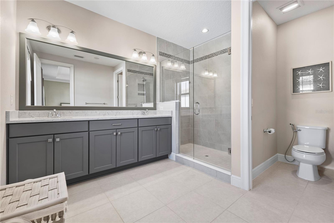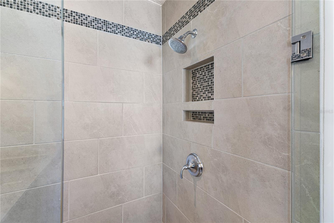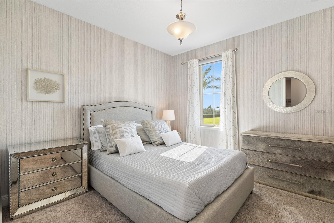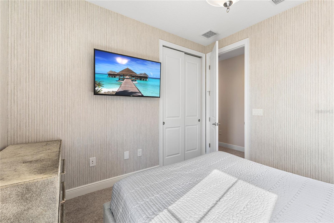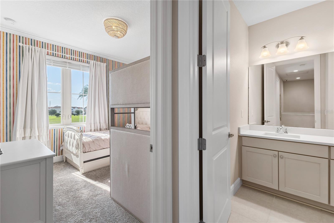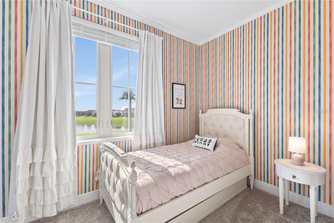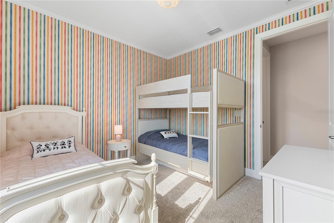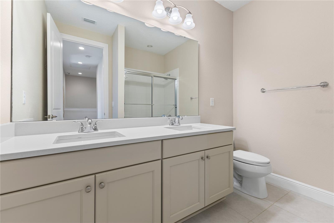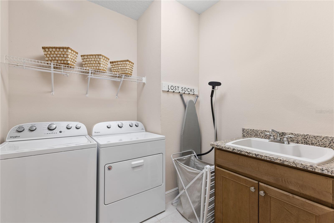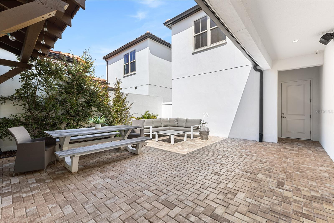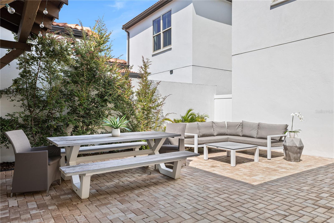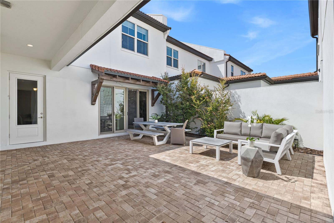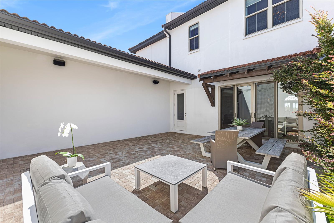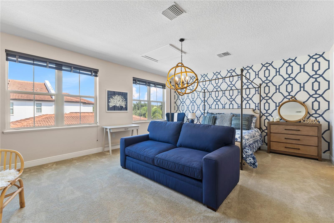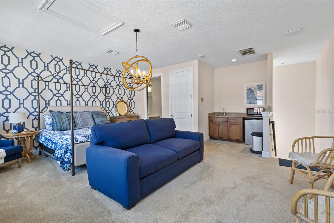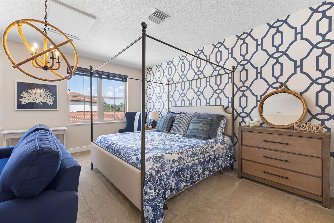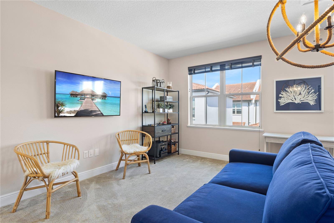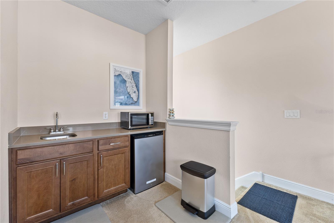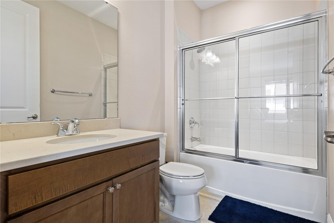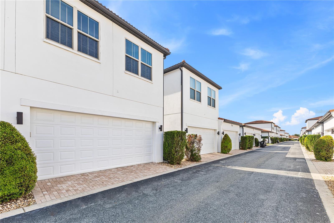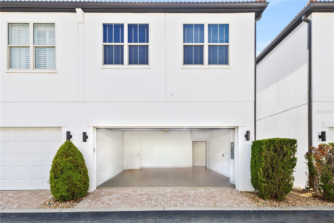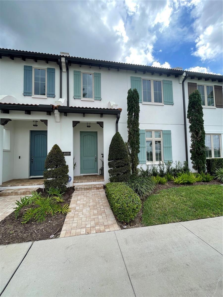8955 Lakeshore Pointe Drive, WINTER GARDEN, FL 34787
Property Photos
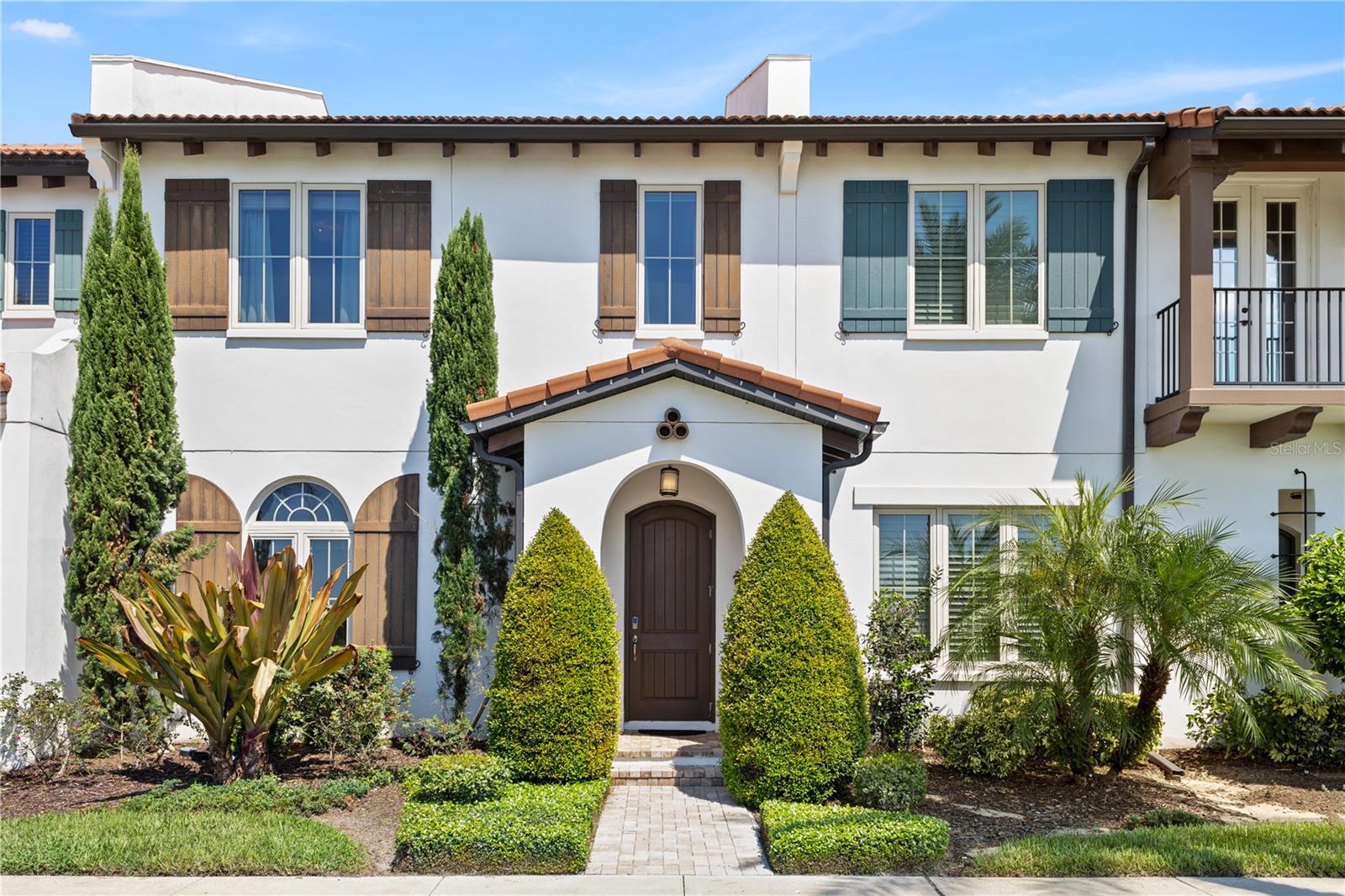
Would you like to sell your home before you purchase this one?
Priced at Only: $649,990
For more Information Call:
Address: 8955 Lakeshore Pointe Drive, WINTER GARDEN, FL 34787
Property Location and Similar Properties
- MLS#: O6337042 ( Residential )
- Street Address: 8955 Lakeshore Pointe Drive
- Viewed: 6
- Price: $649,990
- Price sqft: $168
- Waterfront: No
- Year Built: 2018
- Bldg sqft: 3870
- Bedrooms: 4
- Total Baths: 4
- Full Baths: 3
- 1/2 Baths: 1
- Garage / Parking Spaces: 2
- Days On Market: 12
- Additional Information
- Geolocation: 28.4206 / -81.6282
- County: ORANGE
- City: WINTER GARDEN
- Zipcode: 34787
- Subdivision: Lakeshore Preserve Ph 1
- Elementary School: Panther Lake Elementary
- Middle School: Water Spring Middle
- High School: Horizon High School
- Provided by: ANA TEIXEIRA REALTY
- Contact: Ana Paula Teixeira
- 321-624-4325

- DMCA Notice
-
DescriptionWelcome to this elegant and beautiful townhome, designed by an architect. This masterpiece has an open concept, full of upgrades and details. Wall papers bring a cozy atmosphere and elevate harmony. This home has ceiling speakers, security camera and ring door bell. As you walk in you feel the modern layout with a charming patio to enjoy Florida weather. Main level with kitchen, 1/2 bath, living and dining area. At the living area you can enjoy the natural light, lovely crown molding, blinds for privacy and Wine Refrigerator. Dining area with wall paper and Borserie. An extra graceful environment with wall paper and gold mirror at the 1/2 bath . Sophisticated gourmet kitchen with granite, backsplash, gray color cabinets, double sink and double kitchen island for extra seating. The upgraded stairs add a refined touch to the second floor with a cozy carpet. A spacious hall with nice double door closet for linens. Second floor Master Bedroom with wall paper at main wall, TV, blinds, shade and walk in closet. Master Bathroom with 2 sinks, niche, shower inclosure, shower tiles upgraded to ceiling, private commode, and handheld private bided. Second floor tasteful 2 bedrooms, with wall paper, brand new custom closets, blinds, curtains and TV. Second floor full bathroom with niche, shower enclosure, creme color stylish cabinet, 2 sinks and handheld toilet bidet. Laundry room with granite, cabinet and laundry sink. The surprise is the additional bonus apartment on top of garage with mini kitchen, with refrigerator, sink and microwave, full bathroom, walk in closet, and blinds. This bonus apartment is also unique with wall paper at the main wall, tv, and blinds. To wrap this masterpiece a 2 car garage with epoxy. I would also like to inform that this home was a vacation home for sellers, meaning they never lived, and explaining its impeccable condition. Schedule a tour as you will fall in love!
Payment Calculator
- Principal & Interest -
- Property Tax $
- Home Insurance $
- HOA Fees $
- Monthly -
Features
Building and Construction
- Covered Spaces: 0.00
- Exterior Features: Courtyard, Rain Gutters, Sidewalk, Sliding Doors
- Fencing: Vinyl
- Flooring: Carpet, Ceramic Tile
- Living Area: 2539.00
- Other Structures: Guest House
- Roof: Tile
Property Information
- Property Condition: Completed
School Information
- High School: Horizon High School
- Middle School: Water Spring Middle
- School Elementary: Panther Lake Elementary
Garage and Parking
- Garage Spaces: 2.00
- Open Parking Spaces: 0.00
- Parking Features: Curb Parking, Driveway, Garage Faces Rear
Eco-Communities
- Water Source: Public
Utilities
- Carport Spaces: 0.00
- Cooling: Central Air
- Heating: Natural Gas
- Pets Allowed: Yes
- Sewer: Public Sewer
- Utilities: Electricity Available, Electricity Connected, Fiber Optics, Natural Gas Available, Natural Gas Connected, Water Available, Water Connected
Finance and Tax Information
- Home Owners Association Fee Includes: Cable TV, Pool, Insurance, Internet, Maintenance Structure, Maintenance Grounds, Maintenance, Pest Control, Private Road, Recreational Facilities, Trash
- Home Owners Association Fee: 475.00
- Insurance Expense: 0.00
- Net Operating Income: 0.00
- Other Expense: 0.00
- Tax Year: 2024
Other Features
- Appliances: Cooktop, Dishwasher, Dryer, Microwave, Range Hood, Refrigerator, Washer, Wine Refrigerator
- Association Name: RICCA ARMAND
- Association Phone: 4076440010
- Country: US
- Furnished: Unfurnished
- Interior Features: Eat-in Kitchen, Kitchen/Family Room Combo, Living Room/Dining Room Combo, Open Floorplan, PrimaryBedroom Upstairs, Smart Home, Solid Surface Counters, Solid Wood Cabinets, Thermostat, Walk-In Closet(s), Window Treatments
- Legal Description: LAKESHORE PRESERVE PHASE 1 87/46 LOT 2
- Levels: Two
- Area Major: 34787 - Winter Garden/Oakland
- Occupant Type: Vacant
- Parcel Number: 05-24-27-5330-00-020
- Possession: Close Of Escrow
- Zoning Code: P-D
Similar Properties
Nearby Subdivisions
30 North Park
Encoreovationph 4b
Hamlin Rdg
Hamlin Reserve
Hamlin Ridge
Harvest At Ovation
Harvest/ovation
Harvestovation
Hawksmoor Phase 2
Hawksmoor - Phase 2
Hawksmoorph 1
Hawksmoorph 3
Highlandssummerlake Grvs Ph 1
Lakeshore Preserve Ph 1
Lakeview Village Estates
Mezzano
Orchard Hills Ph 4
Osprey Ranch
Osprey Ranch - Phase 1
Park Place
Parkview At Hamlin
Signature Lakes Ph 3b-6
Silverleaf Oaks
Stoneybrook West I
Storey Grove Ph 1b3
Storey Grove Ph 2
Summerlake Pd Ph 2c 2d 2e
Summerlake Pd Ph 2c2e
Tribute At Ovation
Village Grove Ph 01
Village Grove Ph 02
Walkers Grove Townhomes
Walkers Grove Twnhms
Waterleigh
Waterleigh Ph 2b
Waterleigh Ph 3b 3c 3d
Waterleigh Ph 4a
Waterleigh Ph 4b 4c
Watermark Ph 3
Westhavenovation
Westside Townhomes
Westside Townhomes Ph 04
Westside Townhomesph 05 A B C
Westside Twnhms Ph 02
Westside Twnhms Ph 03
Winding Bay Preserve

- One Click Broker
- 800.557.8193
- Toll Free: 800.557.8193
- billing@brokeridxsites.com



