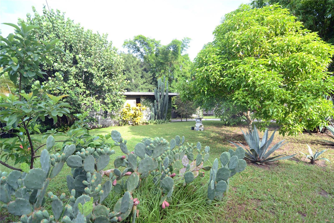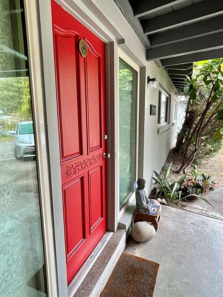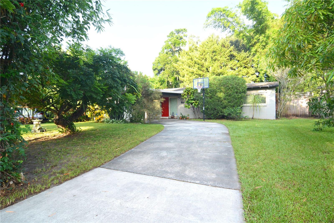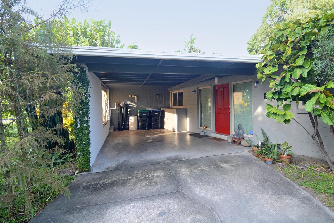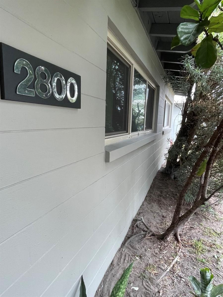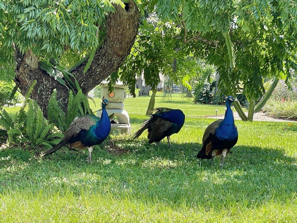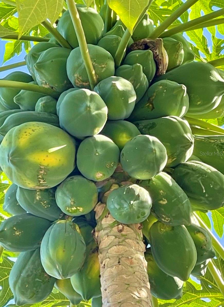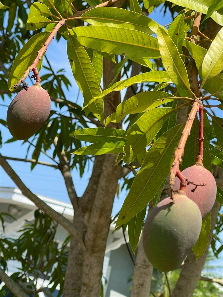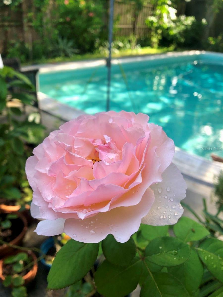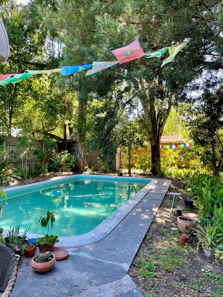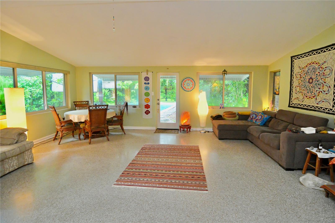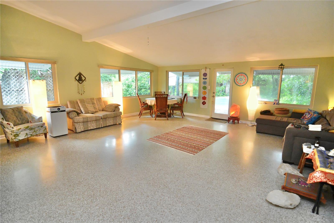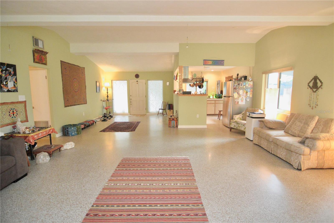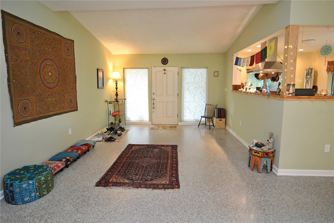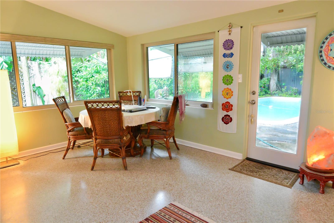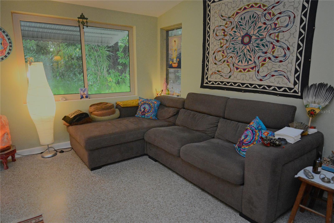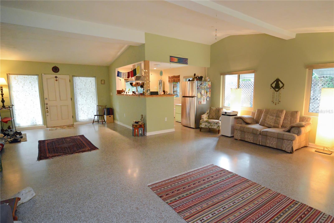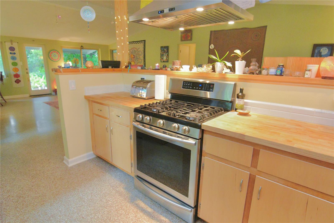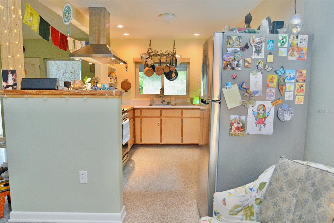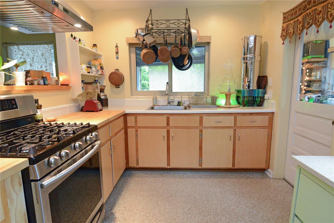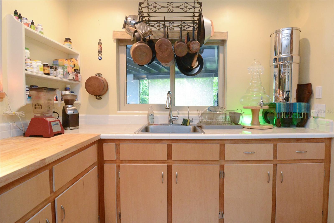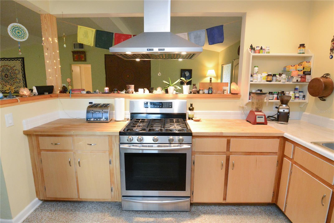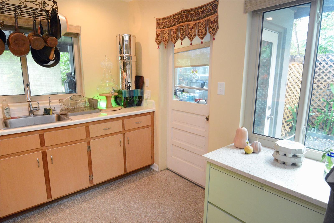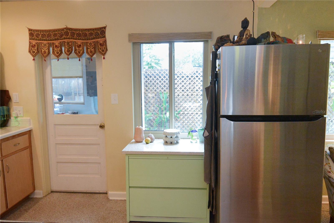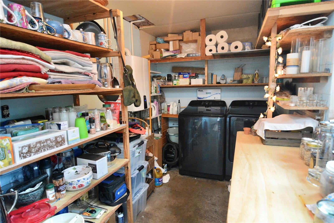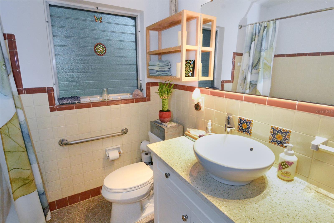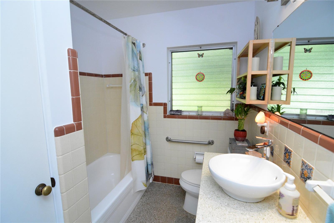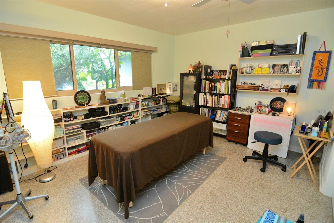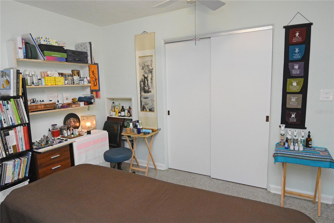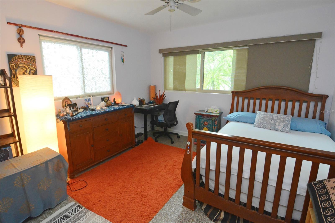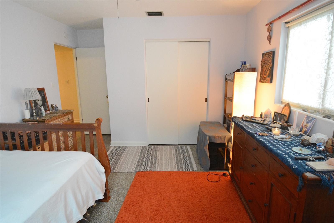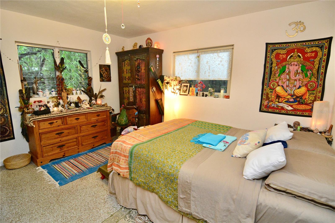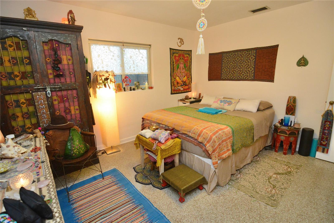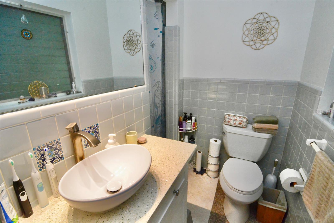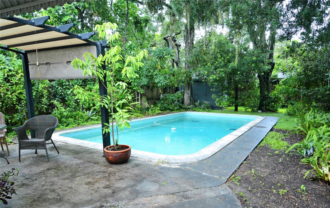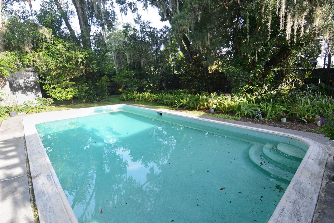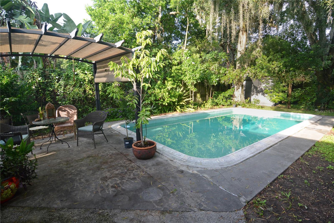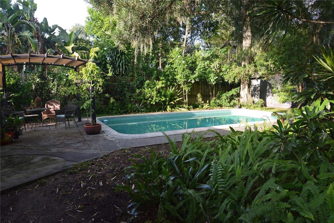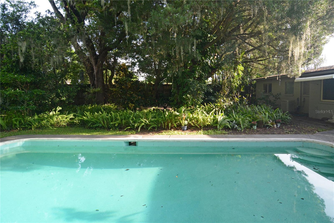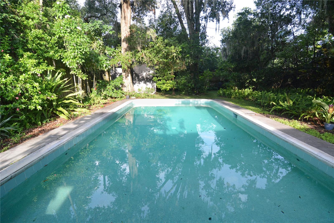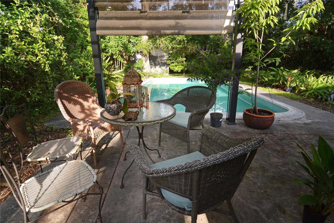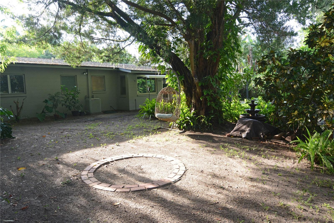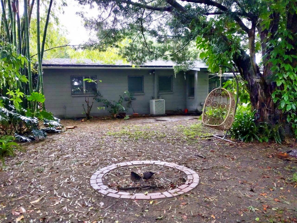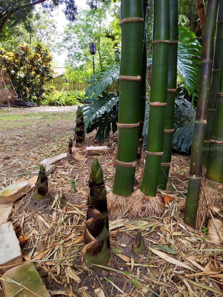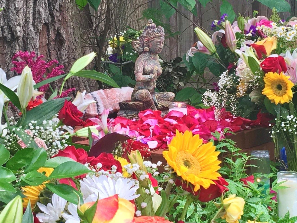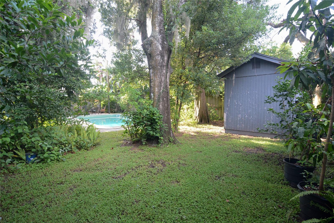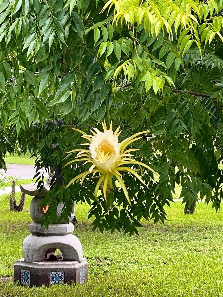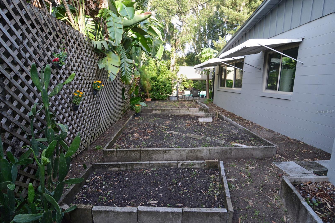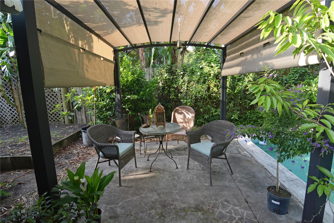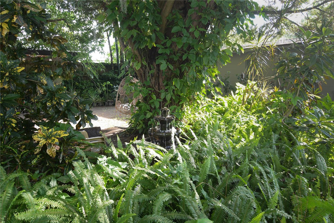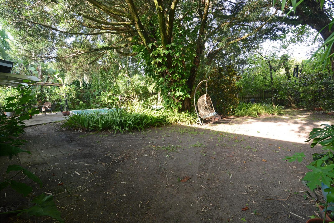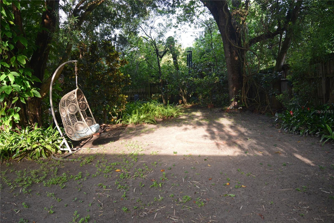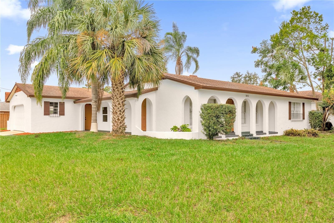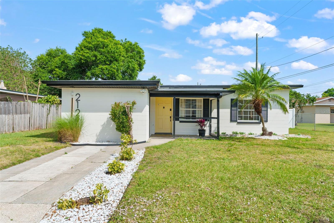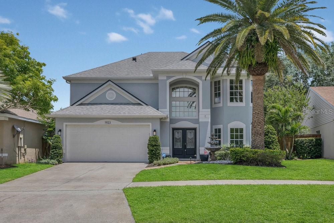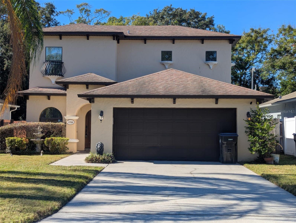2800 Zephyr Road, ORLANDO, FL 32806
Property Photos
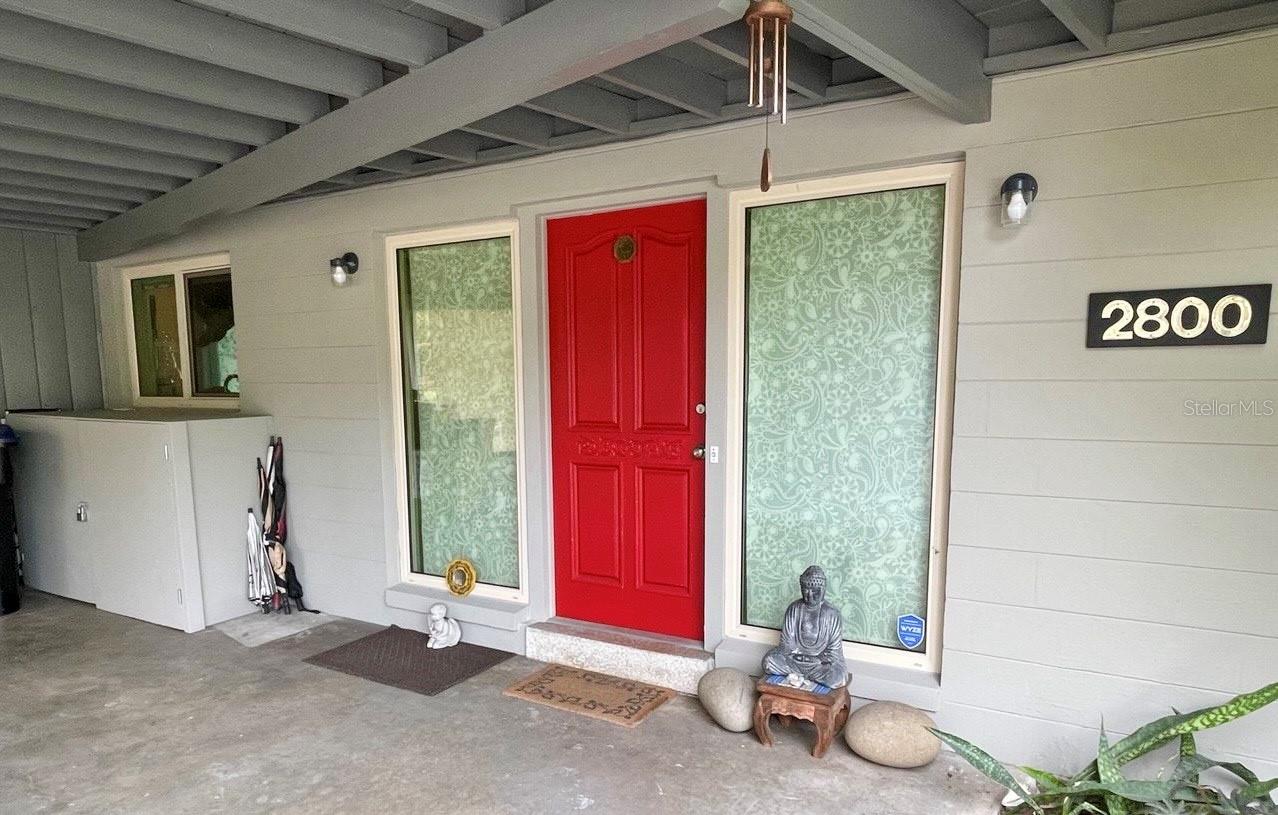
Would you like to sell your home before you purchase this one?
Priced at Only: $495,000
For more Information Call:
Address: 2800 Zephyr Road, ORLANDO, FL 32806
Property Location and Similar Properties
- MLS#: O6337040 ( Residential )
- Street Address: 2800 Zephyr Road
- Viewed: 18
- Price: $495,000
- Price sqft: $245
- Waterfront: No
- Year Built: 1957
- Bldg sqft: 2017
- Bedrooms: 3
- Total Baths: 2
- Full Baths: 2
- Garage / Parking Spaces: 1
- Days On Market: 16
- Additional Information
- Geolocation: 28.512 / -81.3694
- County: ORANGE
- City: ORLANDO
- Zipcode: 32806
- Subdivision: Pineloch Terrace
- Elementary School: Blankner Elem
- Middle School: Blankner School (K 8)
- High School: Boone High
- Provided by: CHARLES RUTENBERG REALTY ORLANDO
- Contact: Deborah Winterhalter
- 407-622-2122

- DMCA Notice
-
DescriptionThis mid century modern home has been lovingly upgraded and maintained with renovations that make it completely move in ready, while leaving room for the new family to make it their own. It is a 3 bedroom, 2 bath pool home, 1524 sq ft, on a quarter of an acre lot, featuring a backyard that is a truly beautiful sanctuary, creating a feeling that you are in the middle of a tropical oasis. All while being within walking distance to shopping, restaurants and a short distance to all of the Orange Ave hospitals and downtown Orlando. No HOA! This home is within blocks to beautiful Wadeview Park and highly rated schools, Blankner, which is K through 8th, and sought after, Boone High School. A short walk or drive to Freshfield Farms for meats and produce, Publix, and restaurants for convenience and lifestyle, while still feeling private and off the main road. This location is absolutely amazing, with I 4, the 408 and the airport so close and theme parks just a short drive away, true city living, with a property that makes you forget to how close you are to everything! You enter the house into a large cathedral ceiling living room with lots of windows and light. The kitchen has been opened up, and new cabinet doors and countertops have brought new life to the space, a spacious storage/laundry area, complete with new washer/dryer, is off the kitchen with access to the backyard. One of the most remarkable features is the pristine terrazzo floors throughout the house, that have been well taken care of by the current owners. I rarely see terrazzo in this amazing condition and they keep the home cooler, with an ease when it comes to maintenance. Roof is only 10 years old on the main house, and the carport roof is less than a year old. The present owners did a lot of upgrades. Among them are, new drain field installed 10 years old, high end thermopane windows, tankless gas water heater, and gas kitchen stove. A whole house water filtration system, new paint, interior and exterior. Both bathrooms have been refreshed with new cabinetry, yet the mid century aesthetic and integrity have been kept as well, creating the best of both worlds. The backyard is large and so serene, fully enclosed with 8 ft wooden fences, the back corner of the yard houses a good size shed lined with shelves for storage. And the large, gorgeous pool, stunning trees, natural Florida landscaping, and the fire area, will provide so much opportunity for you and family to connect with all that nature has to offer, right in your own backyard! It truly must be seen and felt to be fully appreciated. On the side of the backyard, with a convenient door into the laundry/storage area, there is an area of raised beds ideal for permaculture lovers to grow an edible garden. The front yard has 2 mature mango trees (and they are delicious!) and more. This home is truly a treasure, so don't miss an opportunity to view this home and make it your own!
Payment Calculator
- Principal & Interest -
- Property Tax $
- Home Insurance $
- HOA Fees $
- Monthly -
Features
Building and Construction
- Covered Spaces: 0.00
- Exterior Features: Awning(s), Sidewalk
- Fencing: Wood
- Flooring: Terrazzo
- Living Area: 1524.00
- Other Structures: Shed(s)
- Roof: Shingle
Land Information
- Lot Features: Landscaped, Level, Near Public Transit, Oversized Lot, Sidewalk
School Information
- High School: Boone High
- Middle School: Blankner School (K-8)
- School Elementary: Blankner Elem
Garage and Parking
- Garage Spaces: 0.00
- Open Parking Spaces: 0.00
Eco-Communities
- Pool Features: Gunite
- Water Source: Public
Utilities
- Carport Spaces: 1.00
- Cooling: Central Air
- Heating: Electric
- Pets Allowed: Yes
- Sewer: Septic Tank
- Utilities: BB/HS Internet Available, Cable Available, Electricity Connected
Finance and Tax Information
- Home Owners Association Fee: 0.00
- Insurance Expense: 0.00
- Net Operating Income: 0.00
- Other Expense: 0.00
- Tax Year: 2024
Other Features
- Appliances: Dryer, Range, Refrigerator, Tankless Water Heater, Washer, Water Filtration System
- Country: US
- Interior Features: Ceiling Fans(s), Open Floorplan, Vaulted Ceiling(s), Walk-In Closet(s), Window Treatments
- Legal Description: PINELOCH TERRACE U/134 LOT 5 BLK A
- Levels: One
- Area Major: 32806 - Orlando/Delaney Park/Crystal Lake
- Occupant Type: Owner
- Parcel Number: 01-23-29-7044-01-050
- Possession: Close Of Escrow
- Style: Mid-Century Modern
- Views: 18
- Zoning Code: R-1A
Similar Properties
Nearby Subdivisions
Adirondack Heights
Agnes Heights
Agnes Hgts
Ardmore Manor
Ardmore Park
Ashbury Park
Bel Air Hills
Bel Air Manor
Boone Terrace
Brookvilla
Brookvilla Add
Clover Heights Rep
Cloverdale Hts
Conway Estates
Conway Estates Replat
Conway Park
Conway Terrace
Conway/boone
Conwayboone
Crocker Heights
Crystal Ridge
Delaney Park
Dover Shores Eighth Add
Dover Shores Fifth Add
Dover Shores Seventh Add
Dover Shores Sixth Add
Edenboro Heights
Fernway
Floyd King Sub
Forest Pines
Glass Gardens
Green Fields
Greenbriar
Greenfield Manor
Greenfield Manor 1/3
Greenfield Manor 13
Handsonhurst
Hourglass Homes
Ilexhurst Sub
Ilexhurst Sub G67 Lots 16 17
Jennie Jewel
Lake Emerald
Lake Lagrange Heights
Lake Lagrange Heights Add 01
Lake Margaret Terrace Add 01
Lakes Hills Sub
Lancaster Heights
Lancaster Park
Lawton Lawrence Sub
Ledford Place
Marwood
Mercerdees Grove
Metes And Bounds
Michigan Ave Park
N/a
Orange Peel Twin Homes
Page
Pelham Park 1st Add
Pennsylvania Heights
Pershing Terrace
Phillips Place
Pickett Terrace
Pineloch Terrace
Piney Woods Lakes
Porter Place
Richmond Terrace
Silver Dawn
Skycrest
Southern Belle
Southern Oaks
Southernaire
Thomas Add
Traylor Terrace
Veradale
Waterfront Estates 1st Add
Weidows Sub
Willis Brundidge Sub
Wilmayelgia
Wyldwoode

- One Click Broker
- 800.557.8193
- Toll Free: 800.557.8193
- billing@brokeridxsites.com



