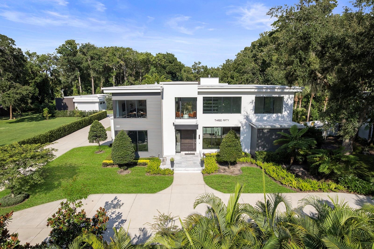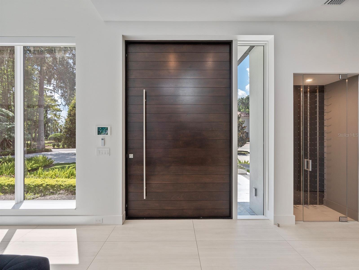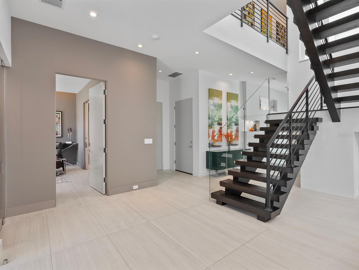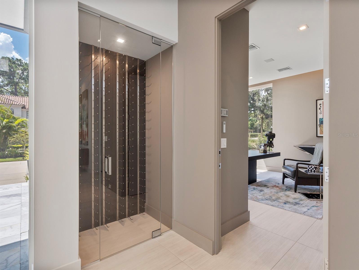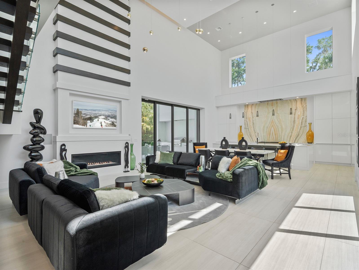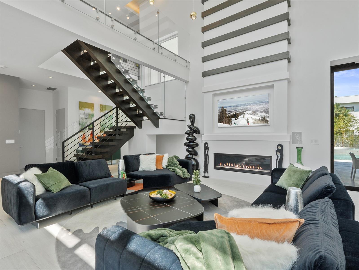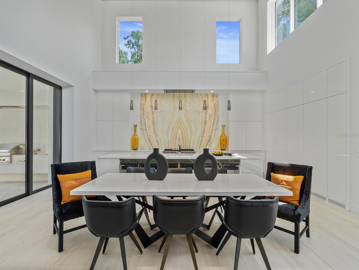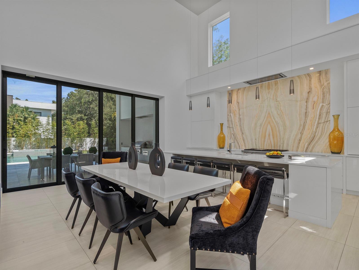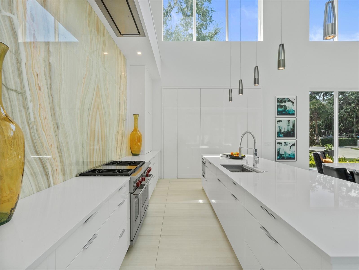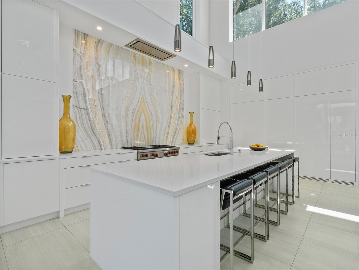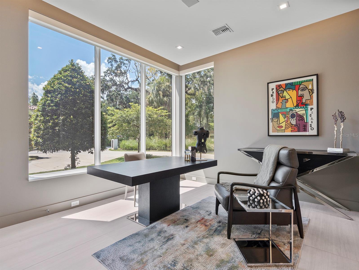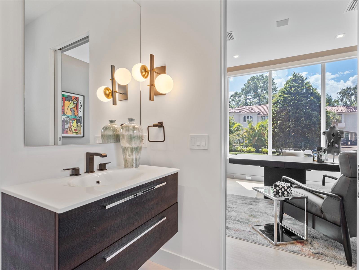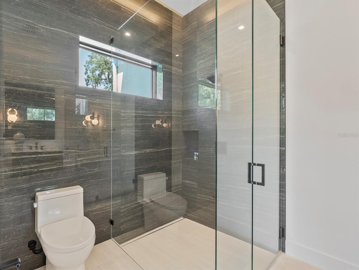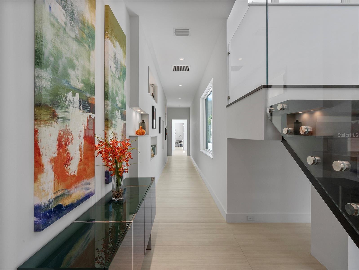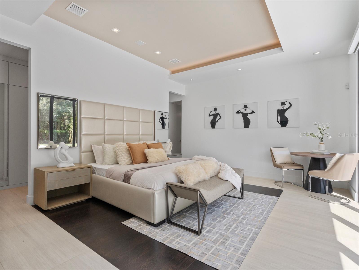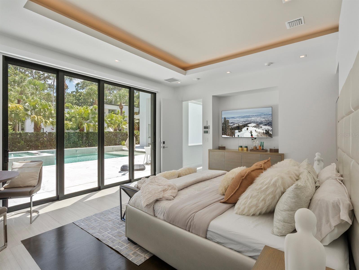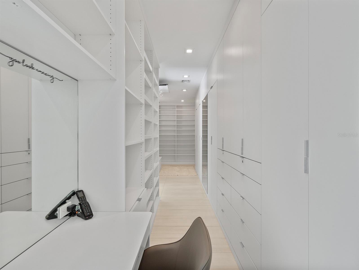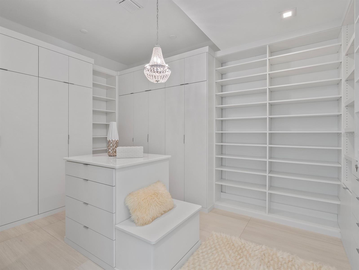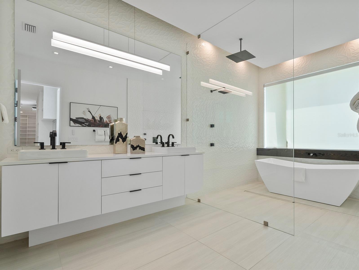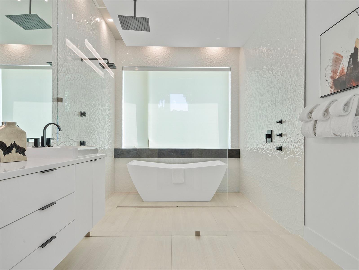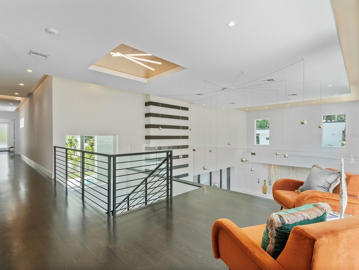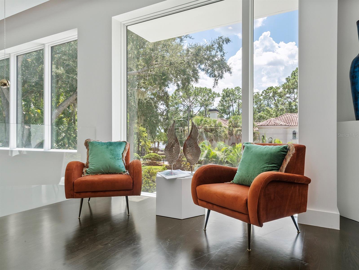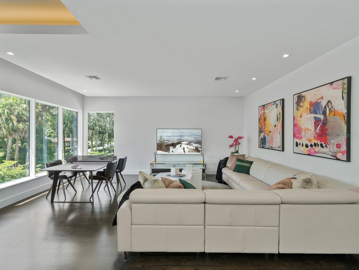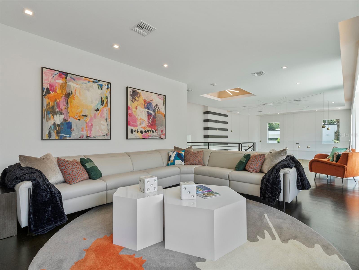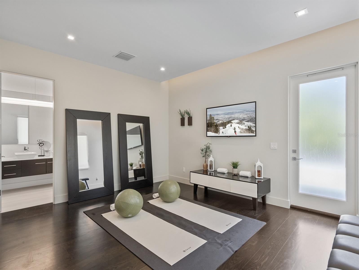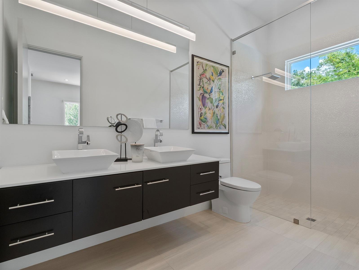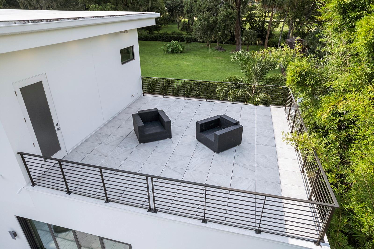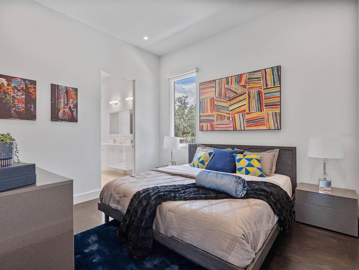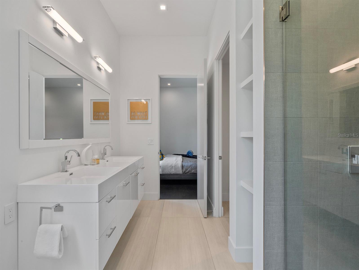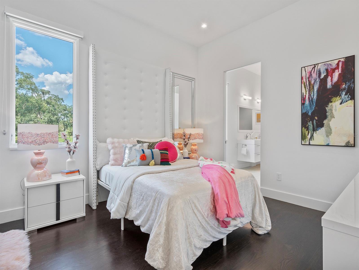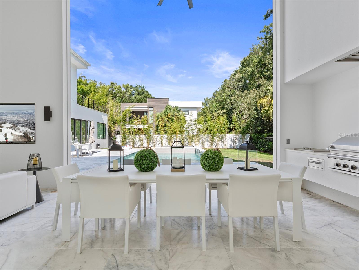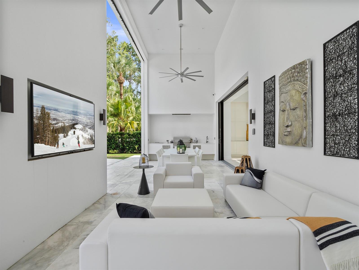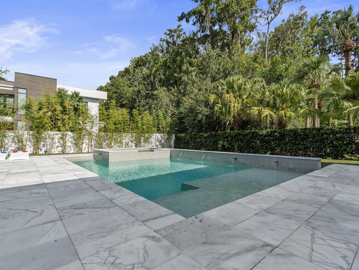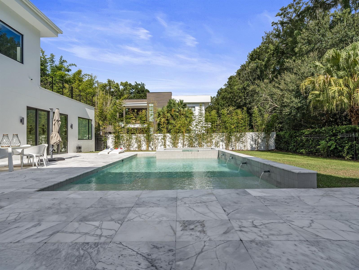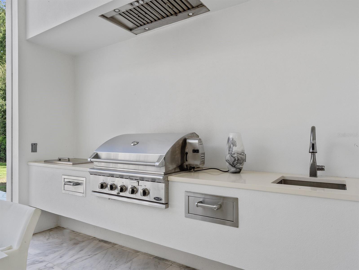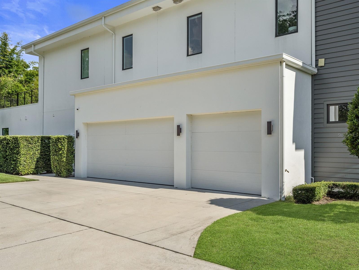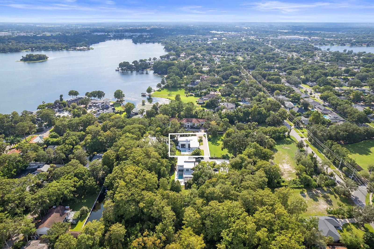350 Northwind Road, MAITLAND, FL 32751
Property Photos
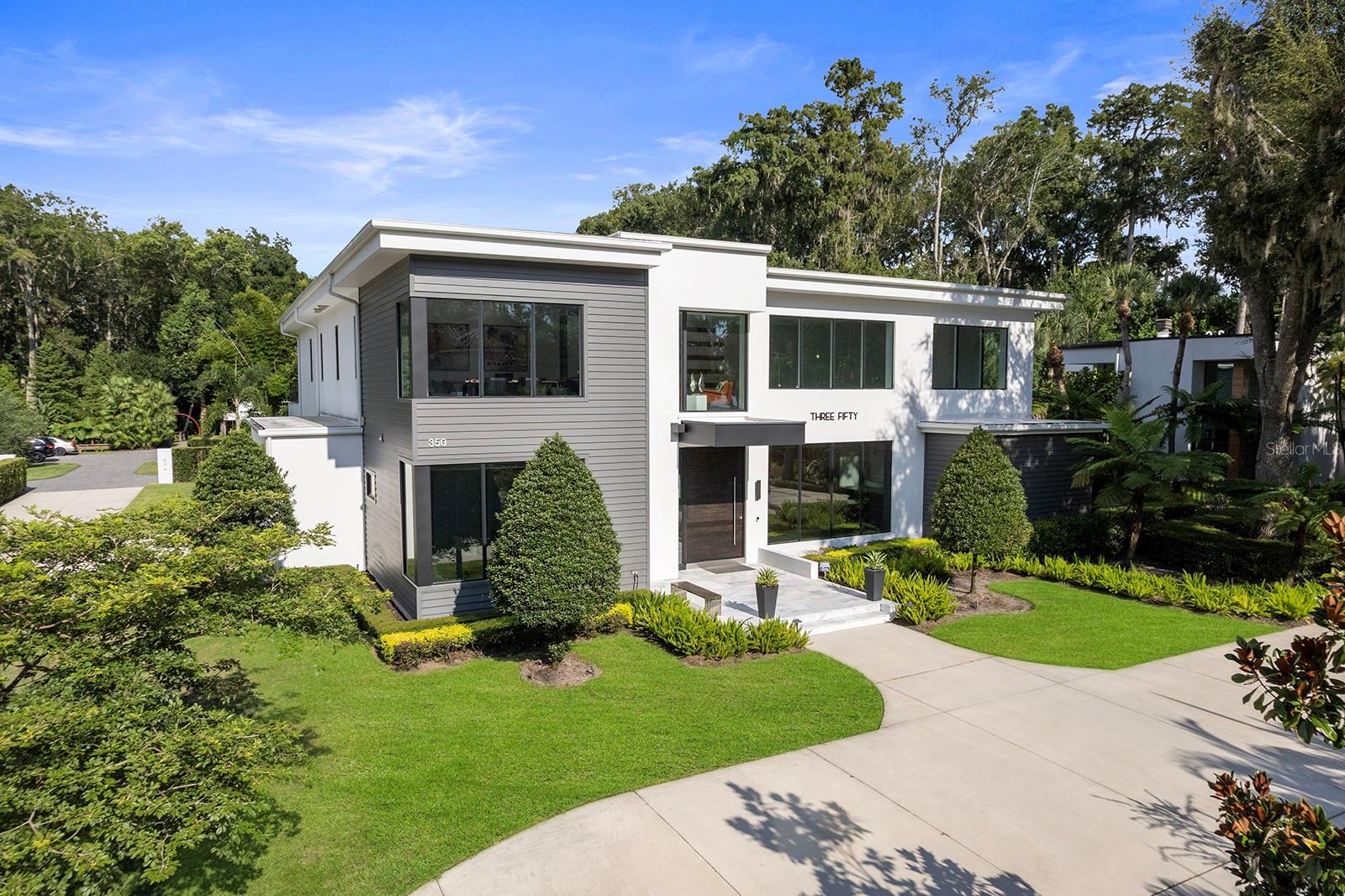
Would you like to sell your home before you purchase this one?
Priced at Only: $3,595,000
For more Information Call:
Address: 350 Northwind Road, MAITLAND, FL 32751
Property Location and Similar Properties
- MLS#: O6336954 ( Residential )
- Street Address: 350 Northwind Road
- Viewed: 15
- Price: $3,595,000
- Price sqft: $501
- Waterfront: No
- Year Built: 2019
- Bldg sqft: 7173
- Bedrooms: 5
- Total Baths: 5
- Full Baths: 4
- 1/2 Baths: 1
- Garage / Parking Spaces: 2
- Days On Market: 15
- Additional Information
- Geolocation: 28.6238 / -81.3465
- County: ORANGE
- City: MAITLAND
- Zipcode: 32751
- Subdivision: Lake Maitland Owl Preserve
- Elementary School: Dommerich Elem
- Middle School: Maitland Middle
- High School: Winter Park High
- Provided by: PREMIER SOTHEBY'S INTL. REALTY
- Contact: Mick Night
- 407-644-3295

- DMCA Notice
-
DescriptionPrivate setting within the exclusive Lake Maitland Owl Preserve, this spectacular five bedroom contemporary residence was masterfully built in 2019 by award winning E2 Homes. A dramatic 12 foot tall wooden pivot door makes a striking first impression, opening into a light filled foyer, gathering, dining, and kitchen wide open everyday living area with soaring two story ceilings. A floating staircase becomes an architectural centerpiece, while a sleek linear gas fireplace framed in modern stone design, anchors the living room. Flowing seamlessly into the dining area and chefs kitchen, the home is designed for both comfort and elevated entertaining. The kitchen is a contemporary showcase, boasting top of the line Wolf and Sub Zero appliances, a hidden walk in pantry, and an extraordinary backlit marble feature wall that serves as art and function. Disappearing glass sliders, operated remotely, blur the lines between indoors and out, extending the living space to a covered lanai with multiple sitting and dining areas, a full summer kitchen, and automated screens that protect from sun, rain and the elements. Beyond, a contemporary saltwater pool and spa with water features is framed by a sweeping lawn and thoughtfully designed herb garden with raised beds. The first floor primary suite offers a serene retreat with a custom walk in closet and spa inspired bath featuring a striking tub/shower combination wet room. Also on the main level is a fifth bedroom used as a home office, complete with an en suite bath. Upstairs living areas include a flexible loft/lounge area at the top of the stairs and leading to two flanked secondary bedrooms, and a fourth junior suite with spacious bath/walk in closet, then anchored with access to a spacious outdoor balcony overlooking the pool and grounds. Additional highlights include beautiful porcelain tile and elegant dark wood flooring throughout, a three car side entry garage, and a circular drive. Secluded, but ideally located, the home offers a tranquil, preserve setting while remaining just minutes from Park Avenues fine shops and dining, Maitlands cultural corridor and with convenient access to top rated schools, downtown Orlando, and the International and Executive airports.
Payment Calculator
- Principal & Interest -
- Property Tax $
- Home Insurance $
- HOA Fees $
- Monthly -
Features
Building and Construction
- Covered Spaces: 0.00
- Exterior Features: Balcony, Lighting, Outdoor Kitchen, Rain Gutters, Sliding Doors
- Fencing: Fenced
- Flooring: Tile, Wood
- Living Area: 4819.00
- Roof: Membrane
Land Information
- Lot Features: In County, Landscaped, Level, Paved
School Information
- High School: Winter Park High
- Middle School: Maitland Middle
- School Elementary: Dommerich Elem
Garage and Parking
- Garage Spaces: 2.00
- Open Parking Spaces: 0.00
- Parking Features: Circular Driveway
Eco-Communities
- Pool Features: Heated, In Ground, Salt Water
- Water Source: Public
Utilities
- Carport Spaces: 0.00
- Cooling: Central Air, Zoned
- Heating: Central, Zoned
- Sewer: Public Sewer
- Utilities: BB/HS Internet Available, Propane, Public
Finance and Tax Information
- Home Owners Association Fee: 0.00
- Insurance Expense: 0.00
- Net Operating Income: 0.00
- Other Expense: 0.00
- Tax Year: 2024
Other Features
- Appliances: Dishwasher, Disposal, Dryer, Range, Range Hood, Refrigerator, Tankless Water Heater, Washer, Wine Refrigerator
- Country: US
- Interior Features: Central Vaccum, Eat-in Kitchen, High Ceilings, Living Room/Dining Room Combo, Open Floorplan, Primary Bedroom Main Floor, Smart Home, Solid Surface Counters, Solid Wood Cabinets, Walk-In Closet(s), Window Treatments
- Legal Description: LAKE MAITLAND OWL PRESERVE 90/1 LOT 3
- Levels: Two
- Area Major: 32751 - Maitland / Eatonville
- Occupant Type: Vacant
- Parcel Number: 31-21-30-4589-00-030
- Style: Contemporary
- Views: 15
- Zoning Code: RSF-1
Nearby Subdivisions
Adams Grove
Beg 635 Ft E 430 Ft N Of Sw C
Coolmore Sub
Dommerich
Dommerich Estates 1st Add
Dommerich Estates 2nd Add
Dommerich Estates 3rd Add
Dommerich Hills
Dommerich Hills 2nd Add
Dommerich Hills 3rd Add
Dommerich Hills Second Add
Dommerich Woods
Dommerichcove Colony
Druid Hills
Druid Hills Estates 1st Add
Druid Hills Park
Eaton Estates
Eatonville
Enclavemaitland Af
English Estates
English Estates Unit 1
English Estates Unit 2
English Estates Unit 3
English Woods
First Add To Calhouns Sub
Forest Brook
Forest Brook 5th Sec
Hamlet At Maitland
Hidden Estates
Highland Park Estates First Ad
Indian Hills
Lake Colony Ph 01 Rep
Lake Maitland Manor
Lake Maitland Owl Preserve
Lake Sybelia Cove
Lakewood Shores 1st Add
Maddon Cove 47/24
Maddon Cove 4724
Maitland Club Rep
Maitland Grove
Northgate
Northwood Heights
Oakland Shores
Oakland Shores 1st Add
Oakland Shores 3rd Add Rep
Packwoods Planmaitland
Park Lake Shores
Replat Blk B Poors Add
Schoolview Add
Stonewood
Thompson Sub
Versailles
Winfield

- One Click Broker
- 800.557.8193
- Toll Free: 800.557.8193
- billing@brokeridxsites.com



