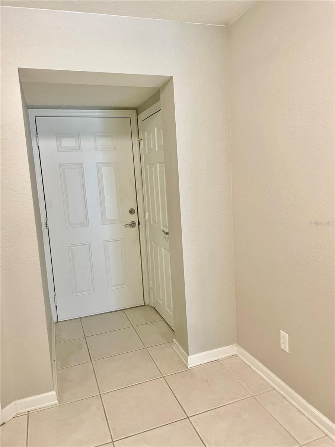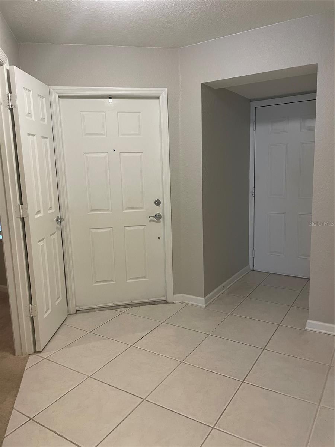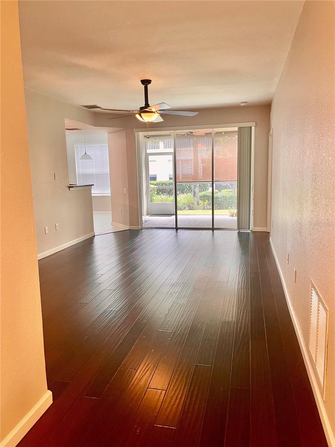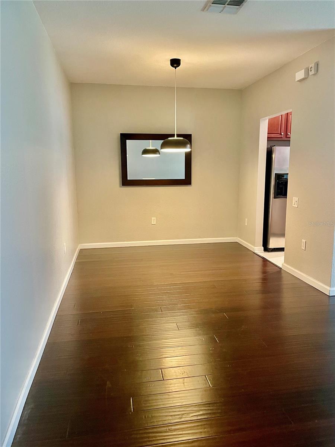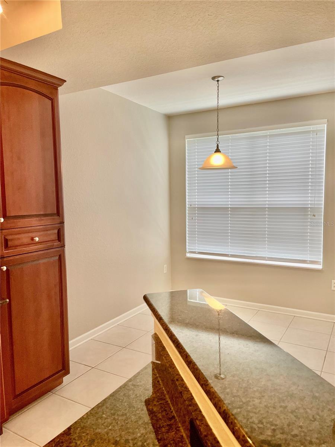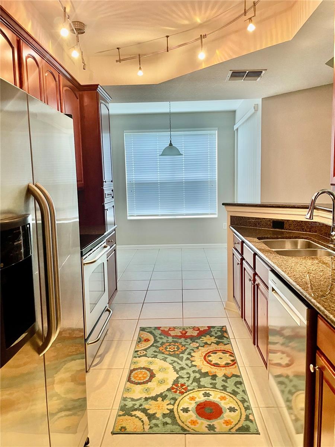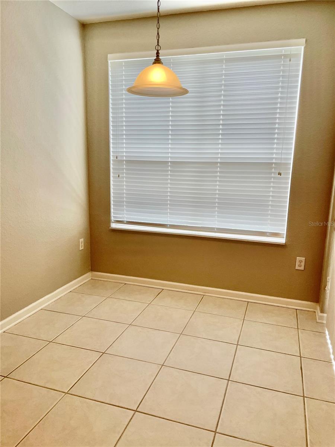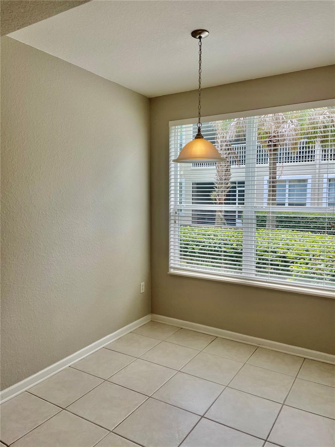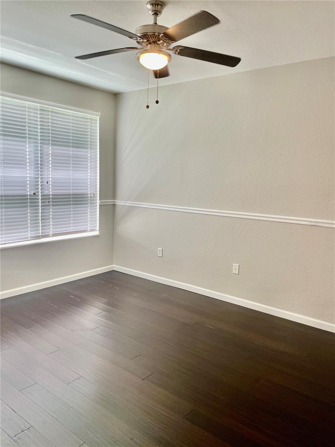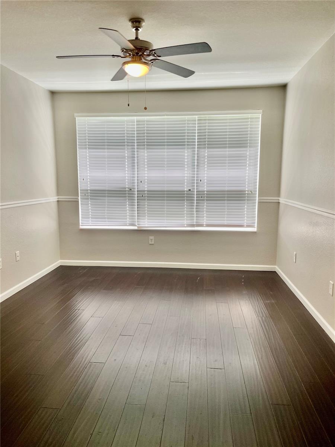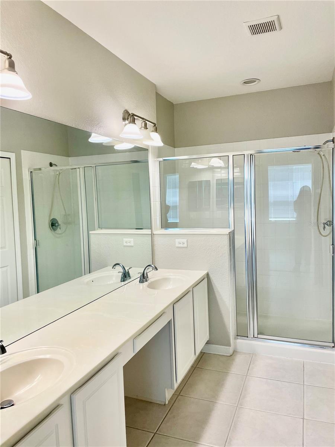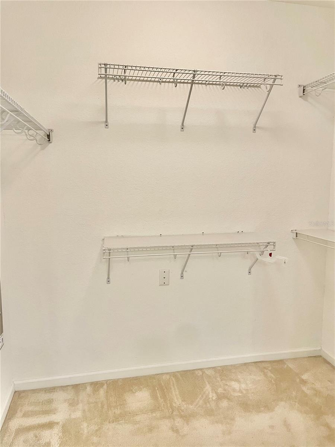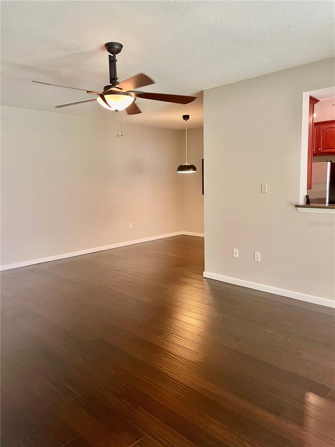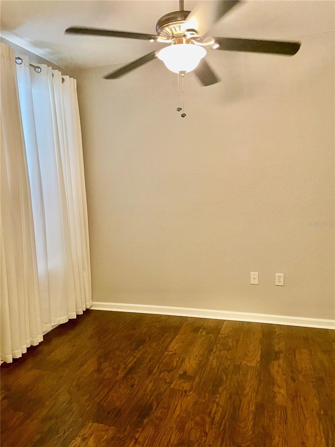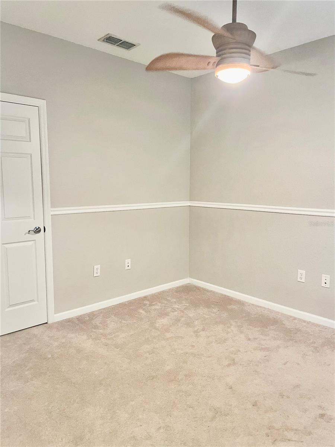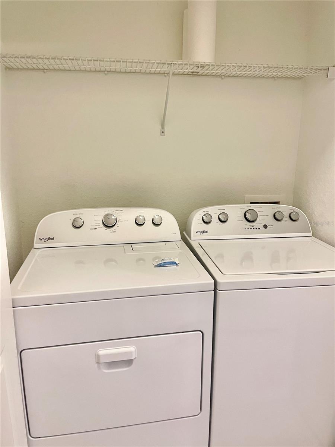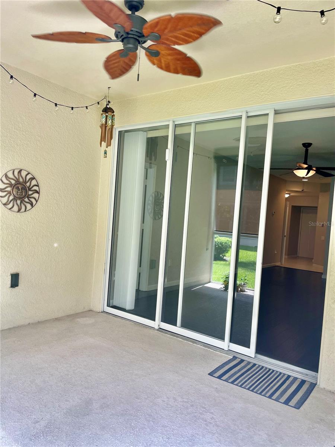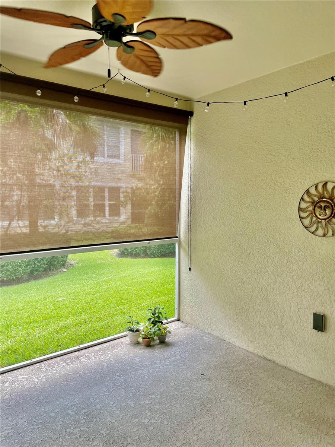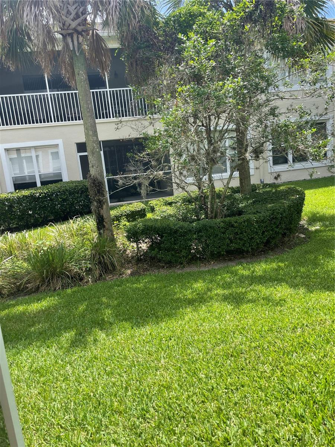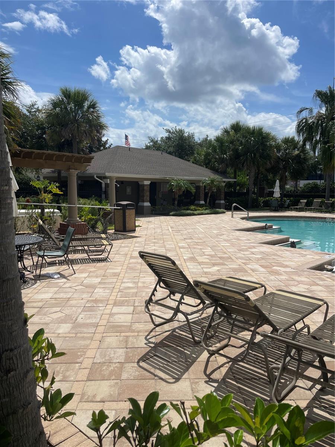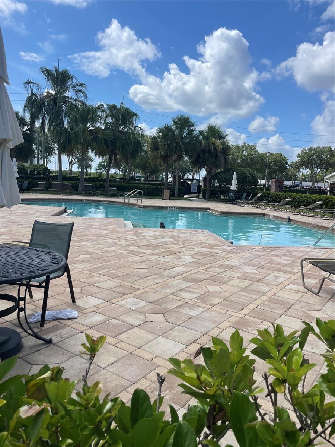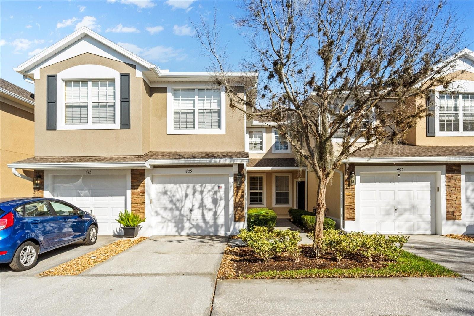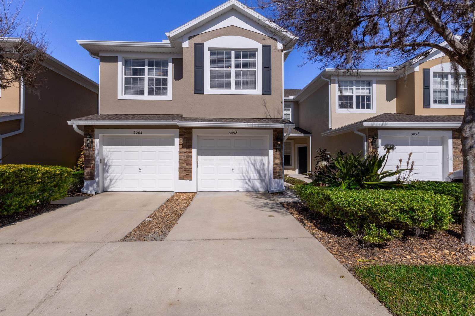509 Hockendale Cove 106, SANFORD, FL 32771
Property Photos
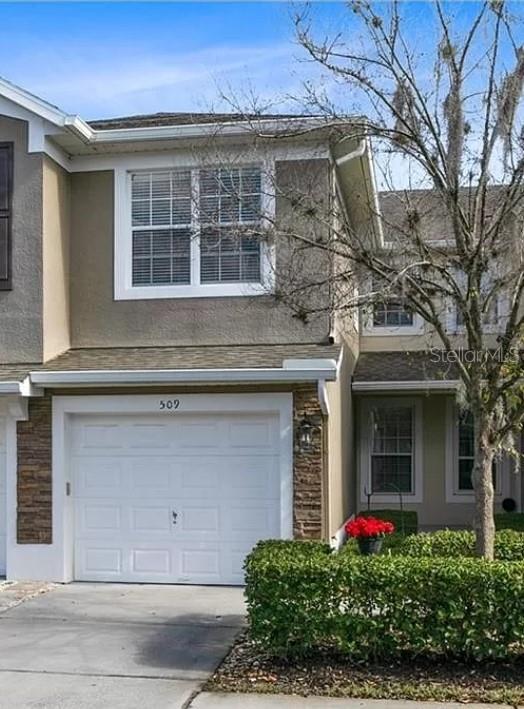
Would you like to sell your home before you purchase this one?
Priced at Only: $309,900
For more Information Call:
Address: 509 Hockendale Cove 106, SANFORD, FL 32771
Property Location and Similar Properties
- MLS#: O6336680 ( Residential )
- Street Address: 509 Hockendale Cove 106
- Viewed: 7
- Price: $309,900
- Price sqft: $193
- Waterfront: No
- Year Built: 2007
- Bldg sqft: 1602
- Bedrooms: 3
- Total Baths: 3
- Full Baths: 2
- 1/2 Baths: 1
- Garage / Parking Spaces: 1
- Days On Market: 24
- Additional Information
- Geolocation: 28.813 / -81.343
- County: SEMINOLE
- City: SANFORD
- Zipcode: 32771
- Subdivision: Carriage Homes At Dunwoody Com
- Building: Carriage Homes At Dunwoody Commons A Condo
- Provided by: FLORIDA USA REALTY
- Contact: Cameron Hasan
- 407-493-1438

- DMCA Notice
-
DescriptionElegant, and immaculate!! Bright and spacious.. Newer paint 3 br/2 ba/ 1 car garage in gated community with pool! This home has been meticulously cared for, to include elegant mahogany colored laminate wood flooring and newer agreeable gray paint throughout! Newer stainless steel aplliances! Granite countertops! Nice size covered and screened in patio! Formal dining room area, as well as eat in space in the kitchen. Newer ac system, new garage door myq remote system w/ lifetime warranty, brand new water heater, newer toilets and ceiling fans! Newer washer and dryer in laundry closet. Roof is hoa responsibility! Home is set up for at&t fiber optic. You will love this quiet community, located within a close drive to 417 and i 4, and excellent shopping!
Payment Calculator
- Principal & Interest -
- Property Tax $
- Home Insurance $
- HOA Fees $
- Monthly -
Features
Building and Construction
- Covered Spaces: 0.00
- Exterior Features: Sidewalk, Sliding Doors
- Flooring: Ceramic Tile, Tile
- Living Area: 1408.00
- Roof: Shingle
Garage and Parking
- Garage Spaces: 1.00
- Open Parking Spaces: 0.00
Eco-Communities
- Water Source: None
Utilities
- Carport Spaces: 0.00
- Cooling: Central Air
- Heating: Central, Electric
- Pets Allowed: Breed Restrictions
- Sewer: Public Sewer
- Utilities: Electricity Connected, Public, Sewer Connected, Water Connected
Amenities
- Association Amenities: Pool
Finance and Tax Information
- Home Owners Association Fee Includes: Maintenance Structure, Maintenance Grounds, Trash
- Home Owners Association Fee: 325.00
- Insurance Expense: 0.00
- Net Operating Income: 0.00
- Other Expense: 0.00
- Tax Year: 2024
Other Features
- Appliances: Dishwasher, Disposal, Dryer, Electric Water Heater, Exhaust Fan, Microwave, Refrigerator, Washer
- Association Name: Frank Alvarez
- Association Phone: 407-455-5950
- Country: US
- Interior Features: Ceiling Fans(s), Eat-in Kitchen, Primary Bedroom Main Floor, Solid Wood Cabinets, Split Bedroom, Stone Counters, Thermostat, Walk-In Closet(s), Window Treatments
- Legal Description: BLDG 8 UNIT 106 CARRIAGE HOMES AT DUNWOODY COMMONS A CONDOMINIUM ORB 6137 PG 1
- Levels: One
- Area Major: 32771 - Sanford/Lake Forest
- Occupant Type: Vacant
- Parcel Number: 29-19-30-507-0800-1060
- Possession: Negotiable
- Unit Number: 106
- Zoning Code: PUD
Similar Properties

- One Click Broker
- 800.557.8193
- Toll Free: 800.557.8193
- billing@brokeridxsites.com



