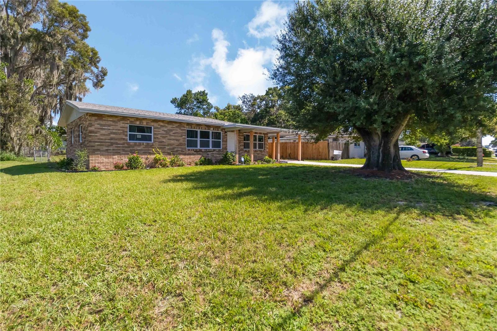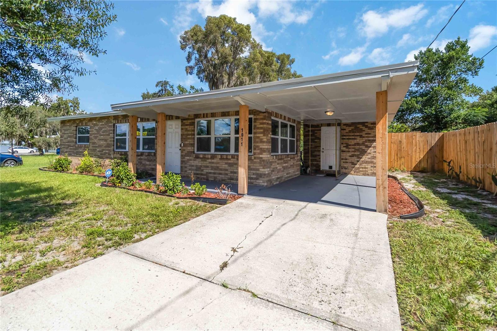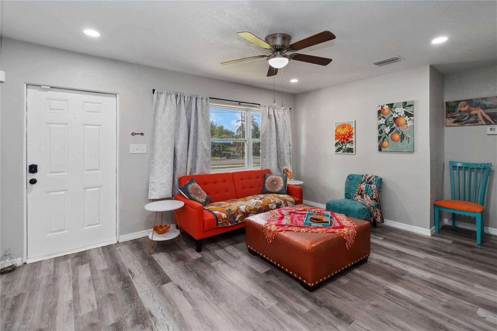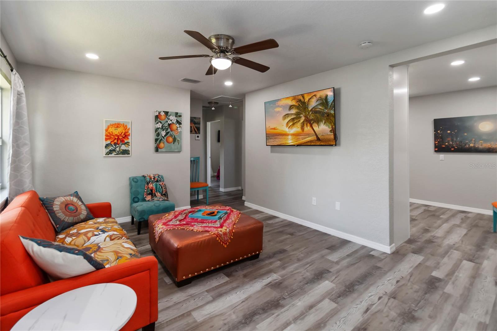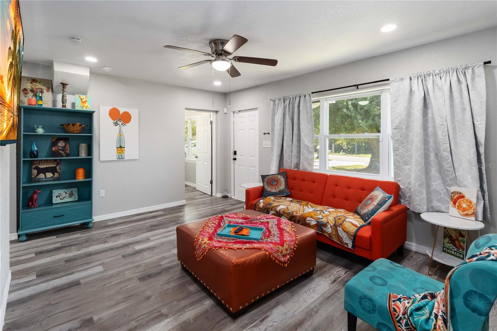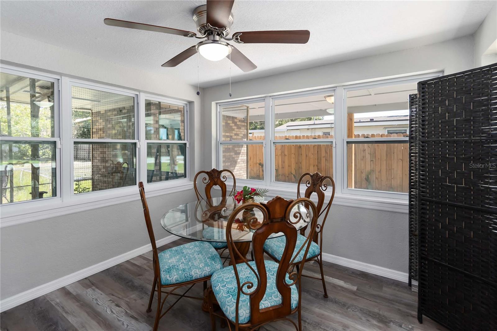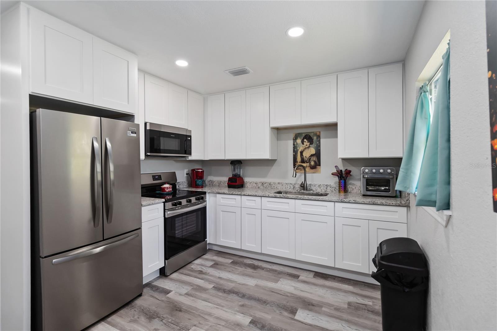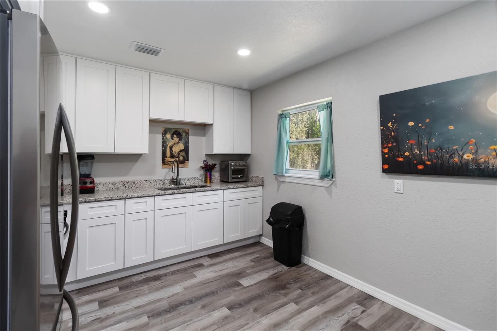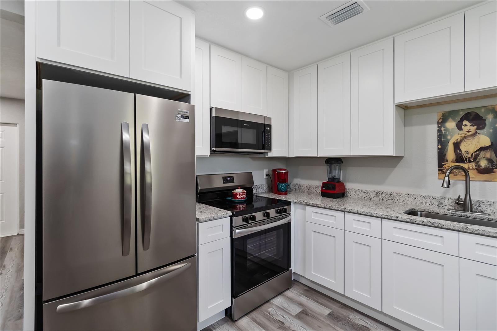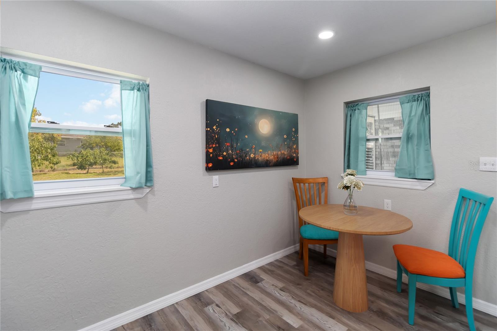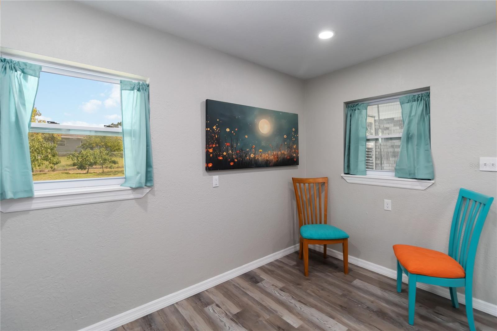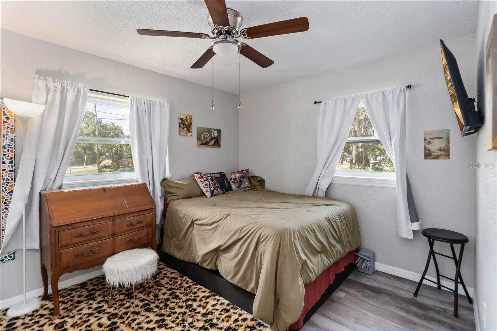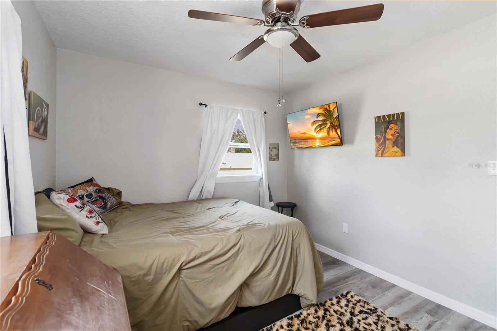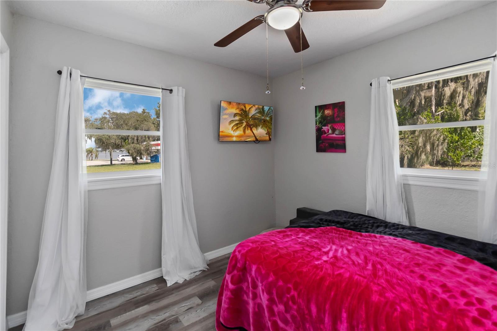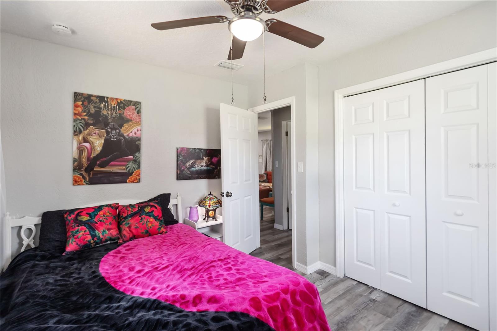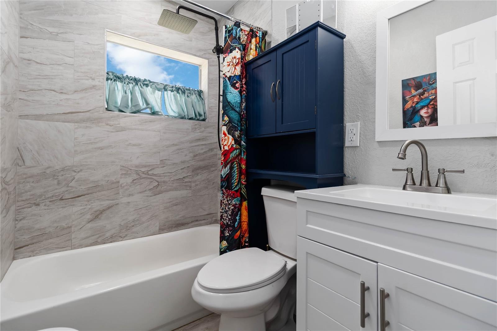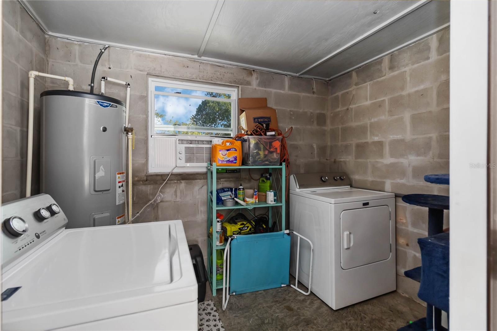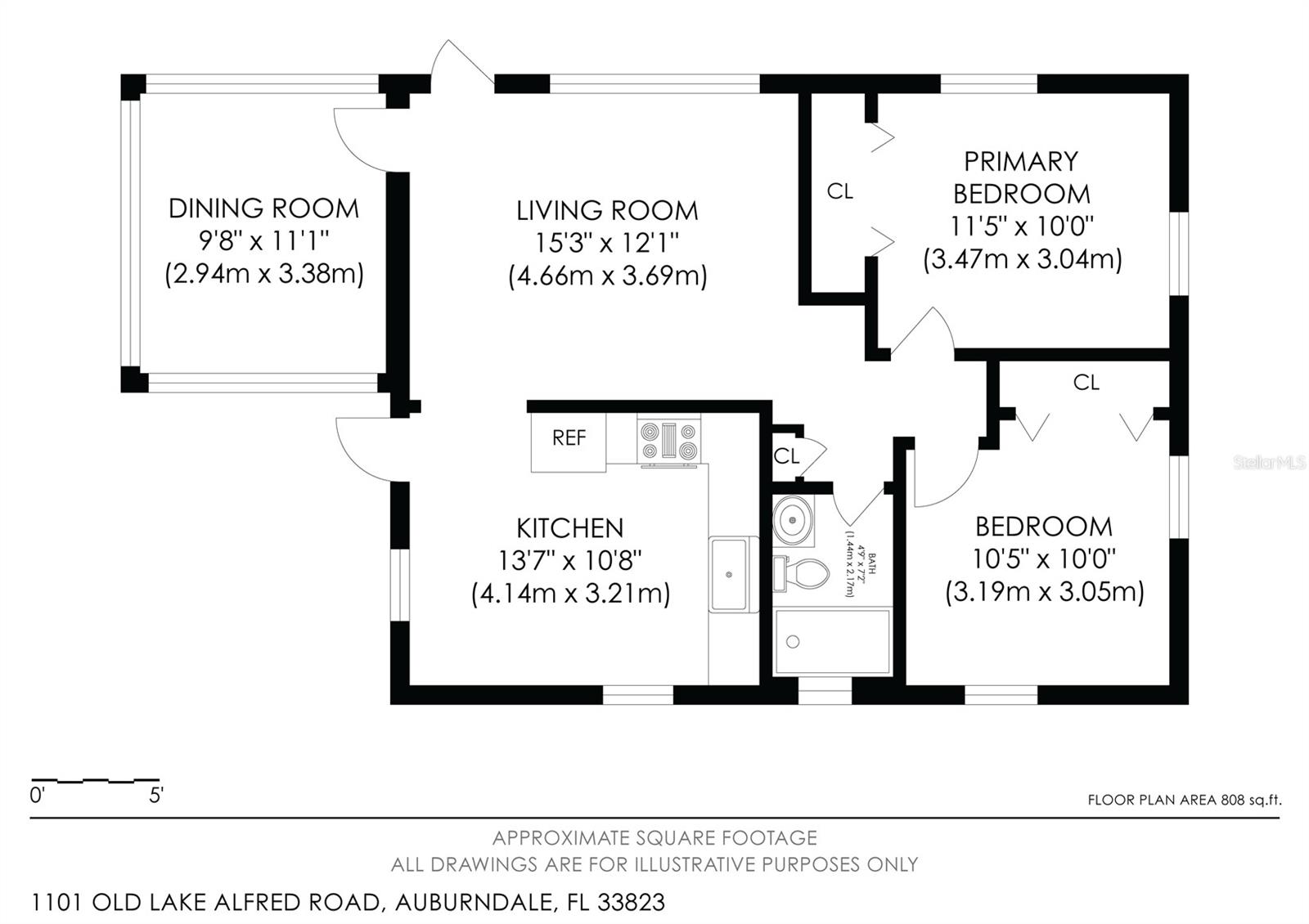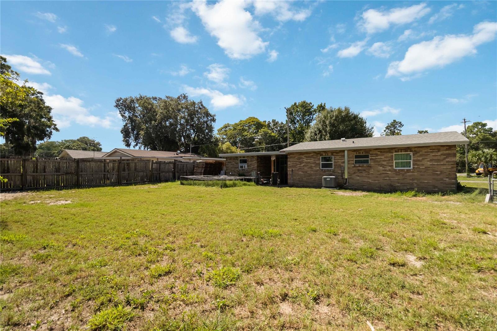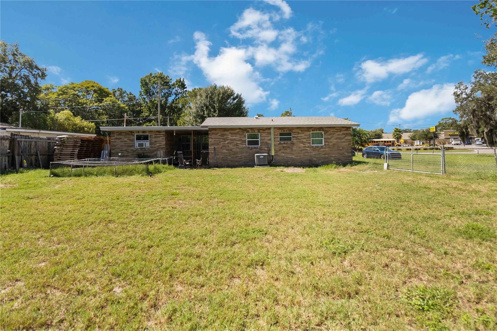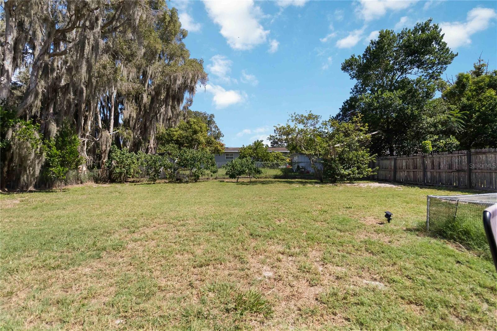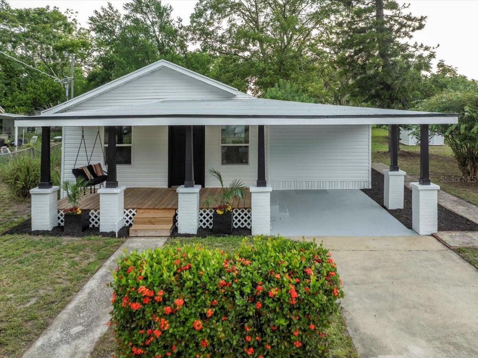1011 Old Lake Alfred Road, AUBURNDALE, FL 33823
Property Photos
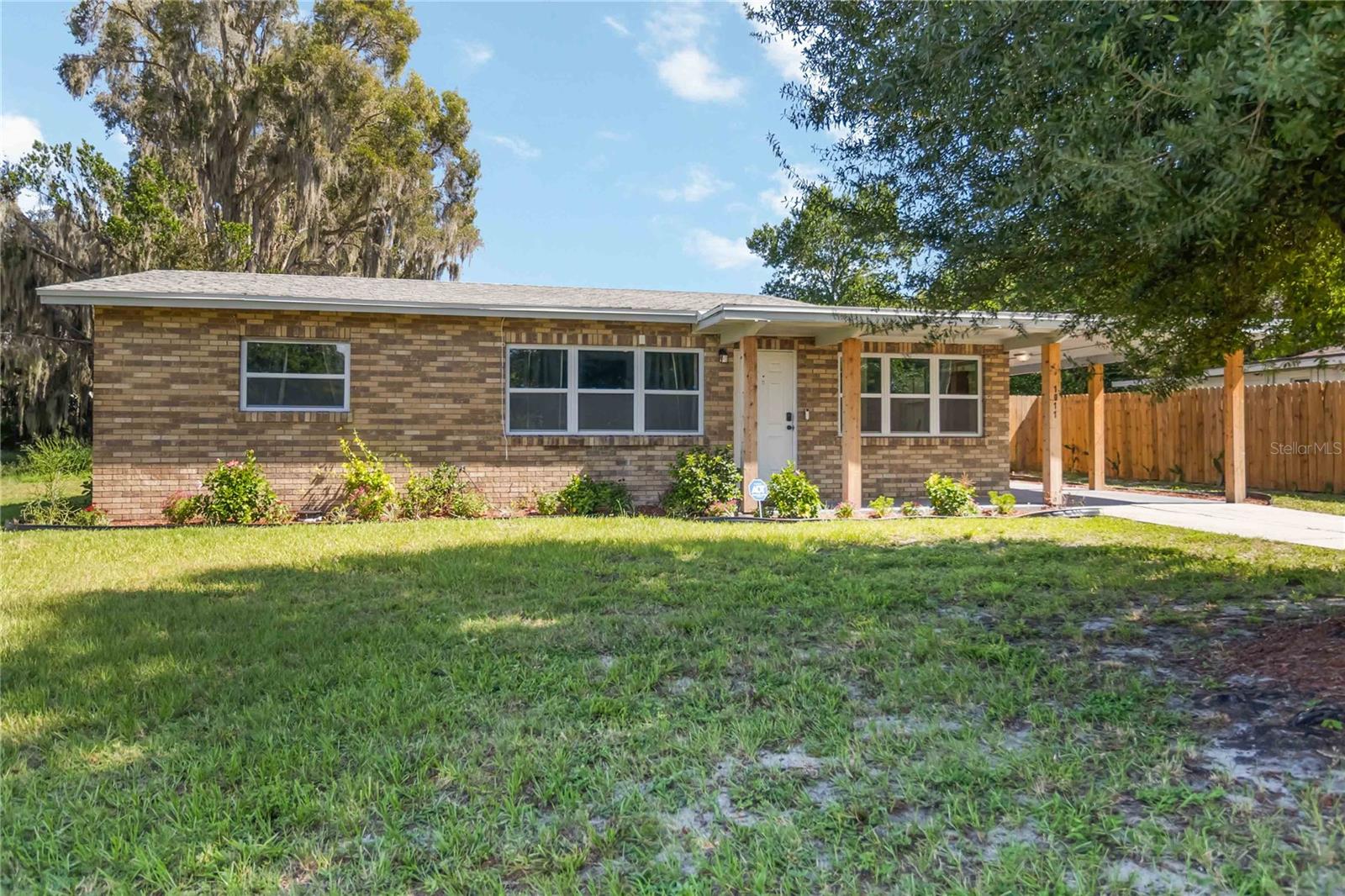
Would you like to sell your home before you purchase this one?
Priced at Only: $240,000
For more Information Call:
Address: 1011 Old Lake Alfred Road, AUBURNDALE, FL 33823
Property Location and Similar Properties
- MLS#: O6336343 ( Residential )
- Street Address: 1011 Old Lake Alfred Road
- Viewed: 11
- Price: $240,000
- Price sqft: $181
- Waterfront: No
- Year Built: 1959
- Bldg sqft: 1324
- Bedrooms: 3
- Total Baths: 1
- Full Baths: 1
- Garage / Parking Spaces: 1
- Days On Market: 17
- Additional Information
- Geolocation: 28.0773 / -81.7832
- County: POLK
- City: AUBURNDALE
- Zipcode: 33823
- Subdivision: Evyln Heights
- Elementary School: Lena Vista Elem
- Middle School: Stambaugh Middle
- High School: Auburndale High School
- Provided by: REDFIN CORPORATION
- Contact: Kathi Zerilli
- 407-708-9747

- DMCA Notice
-
DescriptionOne or more photo(s) has been virtually staged. ? Turnkey 3 Bedroom, 1 Bathroom Home Completely Remodeled with Lake Views! ? This beautifully updated home sits on a spacious lot just steps from Lake Ariana and features all new vinyl plank flooring, fresh paint, and modern lighting and plumbing fixtures throughout. The eat in kitchen boasts granite countertops, soft close wood cabinetry, and updated finishes, while the split floor plan includes two bedrooms plus a flexible bonus room. The refreshed bathroom offers new tile, vanity, toilet, and a showerhead with water softener. Peace of mind upgrades include a new HVAC system, ENERGY STAR windows, city water and sewer connection, new laundry vent, storm shutters, and security sensors on all windows. The oversized lot features mature guava and mulberry trees, an updated irrigation system, and serene water views. With no HOA, youll enjoy freedom to add an ADU, rent storage for RVs/boats, or simply enjoy the property as is. Ideally located near shopping, dining, and just a short drive to Orlando, this home blends lakeside serenity with everyday convenience. Tour today!
Payment Calculator
- Principal & Interest -
- Property Tax $
- Home Insurance $
- HOA Fees $
- Monthly -
Features
Building and Construction
- Covered Spaces: 0.00
- Exterior Features: Hurricane Shutters, Private Mailbox, Sidewalk
- Fencing: Chain Link, Wood
- Flooring: Vinyl
- Living Area: 864.00
- Roof: Shingle
Property Information
- Property Condition: Completed
Land Information
- Lot Features: City Limits, Sidewalk, Paved
School Information
- High School: Auburndale High School
- Middle School: Stambaugh Middle
- School Elementary: Lena Vista Elem
Garage and Parking
- Garage Spaces: 0.00
- Open Parking Spaces: 0.00
- Parking Features: Driveway
Eco-Communities
- Green Energy Efficient: Windows
- Water Source: Public
Utilities
- Carport Spaces: 1.00
- Cooling: Central Air
- Heating: Central, Electric
- Pets Allowed: Yes
- Sewer: Public Sewer
- Utilities: BB/HS Internet Available, Cable Connected, Electricity Connected, Sewer Connected, Water Connected
Finance and Tax Information
- Home Owners Association Fee: 0.00
- Insurance Expense: 0.00
- Net Operating Income: 0.00
- Other Expense: 0.00
- Tax Year: 2024
Other Features
- Appliances: Electric Water Heater, Microwave, Range, Range Hood, Refrigerator
- Country: US
- Interior Features: Ceiling Fans(s), Eat-in Kitchen, Solid Wood Cabinets, Stone Counters
- Legal Description: REPLAT OF EVLYN HEIGHTS UNIT NO 1 PB 42 PG 46 LOT 1
- Levels: One
- Area Major: 33823 - Auburndale
- Occupant Type: Owner
- Parcel Number: 25-28-02-308700-000010
- Possession: Close Of Escrow
- Style: Ranch
- Views: 11
- Zoning Code: R-3
Similar Properties
Nearby Subdivisions
Acreage & Unrec
Alberta Park Annex Rep
Alberta Park Sub
Amber Estates
Arietta Hills
Arietta Palms
Arietta Shores
Auburn Grove
Auburn Grove Ph I
Auburn Grove Ph Ii
Auburn Mobile Park
Auburn Preserve
Auburndale Heights
Auburndale Lakeside Park
Auburndale Manor
Baywood Shores First Add
Berkley Pointe
Berkley Rdg Ph 03
Berkley Rdg Ph 2
Berkley Reserve Rep
Berkley Ridge
Berkley Ridge Ph 01
Brookland Park
Cadence Crossing
Caldwell Estates
Classic View Estates
Classic View Farms
Dennis Park
Diamond Ridge 02
Drexel Park
Enclave At Lake Myrtle
Enclavelk Arietta
Enclavelk Myrtle
Estates Auburndale
Estates Auburndale Ph 02
Estates Of Auburndale
Estatesauburndale Ph 2
Evyln Heights
Godfrey Manor
Grimes Woodland Waters
Grove Estates Second Add
Hickory Ranch
Hills Arietta
Interlochen Subdivision
Juliana West
Keystone Manor
Kirkland Lake Estates
Kossuthville Sub
Kossuthville Townsite Sub
Lake Arietta Reserve
Lake Juliana Estates
Lake Whistler Estates
Lakedale Sub
Midway Gardens
Midway Gdns
Not In Subdivision
Not On List
Old Town Redding Sub
Paddock Place
Palmdale Sub
Prestown Sub
Rainbow Ridge
Reflections Of Juliana
Reserve At Van Oaks
Reserve At Van Oaks Phase
Seasonsmattie Pointe
Shaddock Estates
Strongs Sub
Summerlake Estates
Sun Acres 173 174 Un 2
The Reserve Van Oaks Ph 1
Triple Lake Sub
Van Lakes Three
Warercrest States
Water Ridge Sub
Watercrest Estates
Waterview
Whispering Oaks Estates
Whispering Pines Sub
Wihala Add
Witham Acres Rep

- One Click Broker
- 800.557.8193
- Toll Free: 800.557.8193
- billing@brokeridxsites.com



