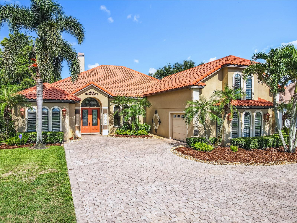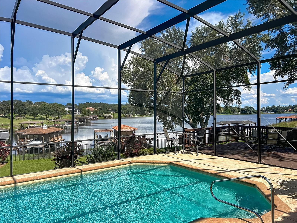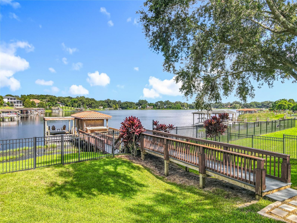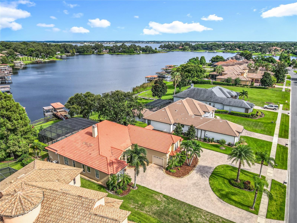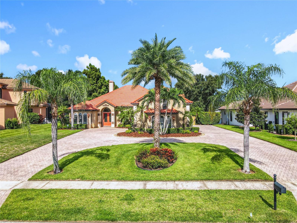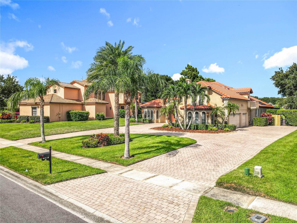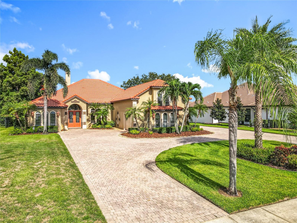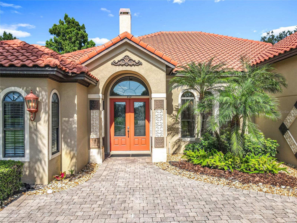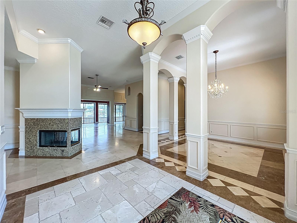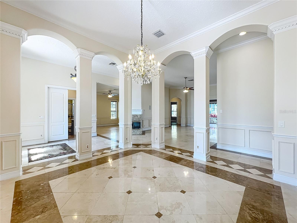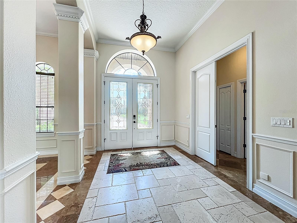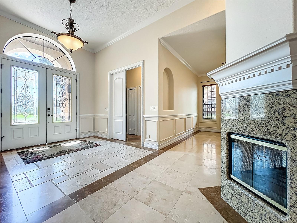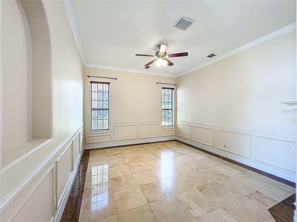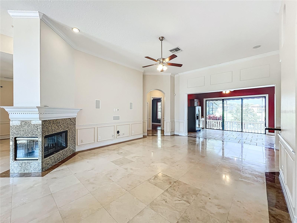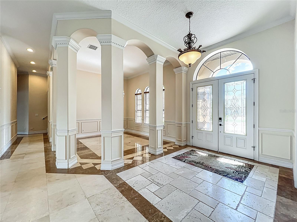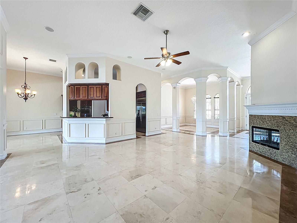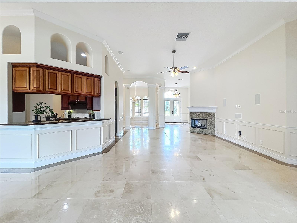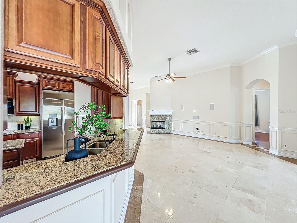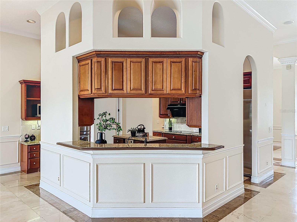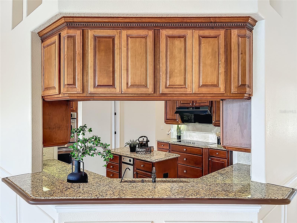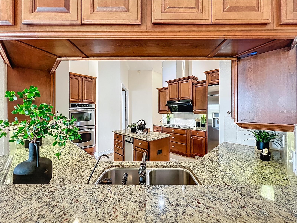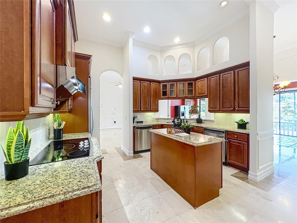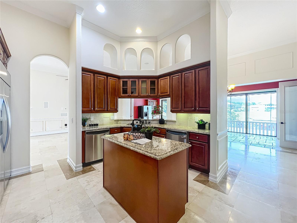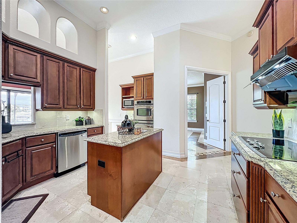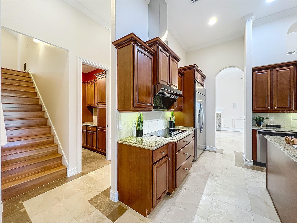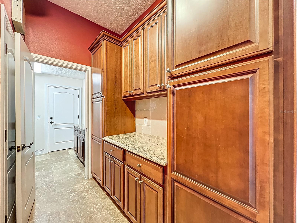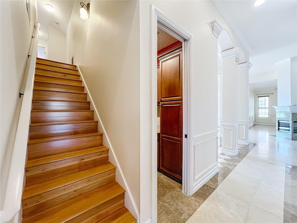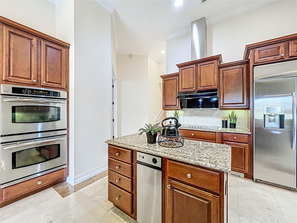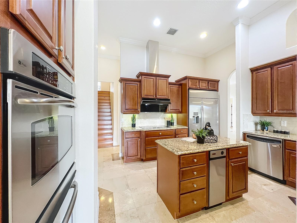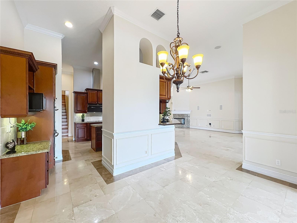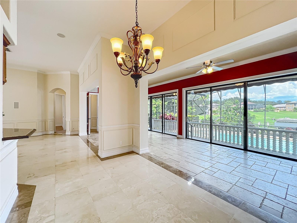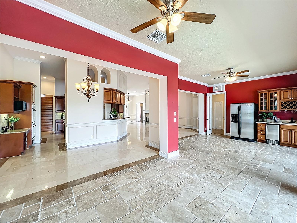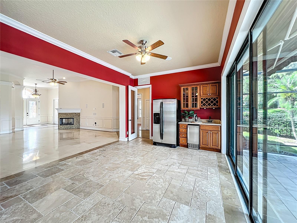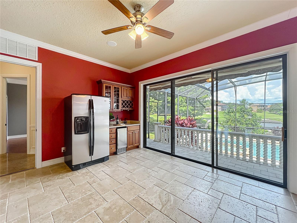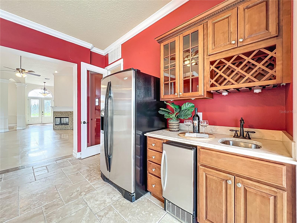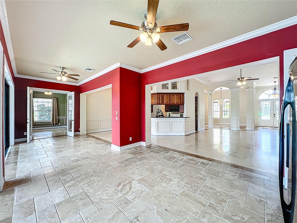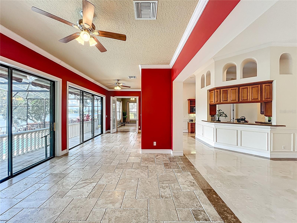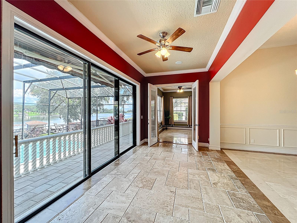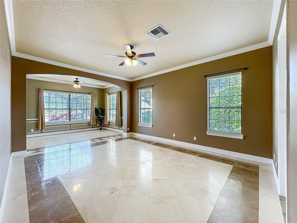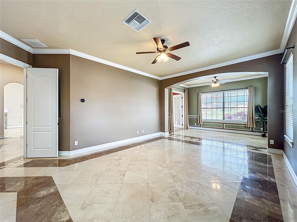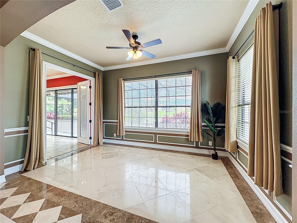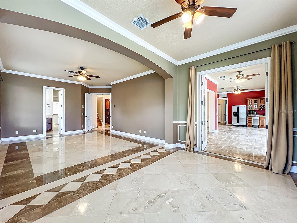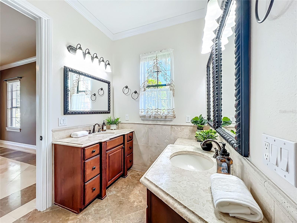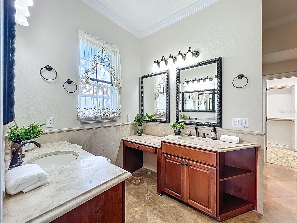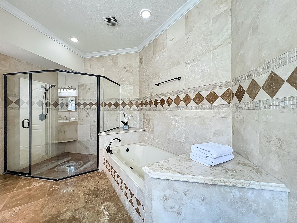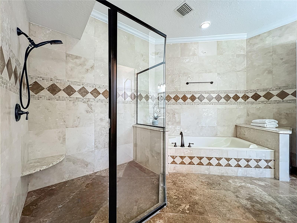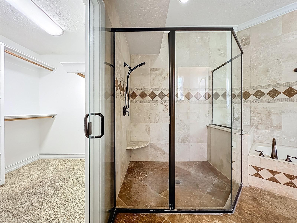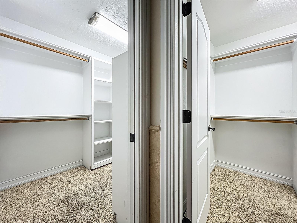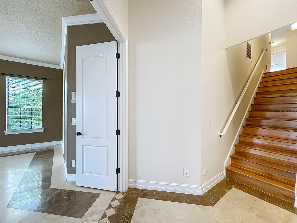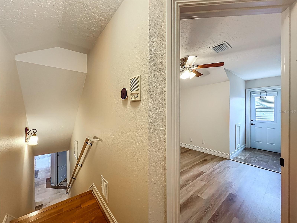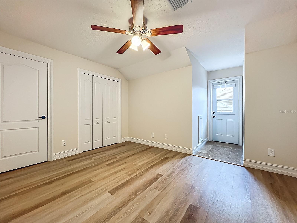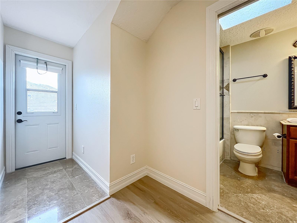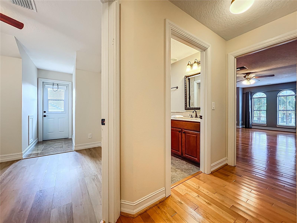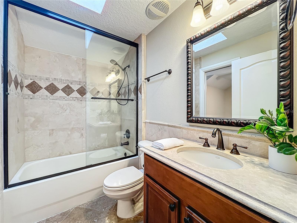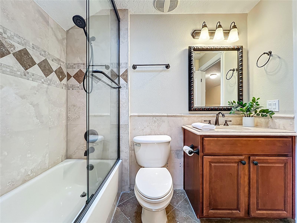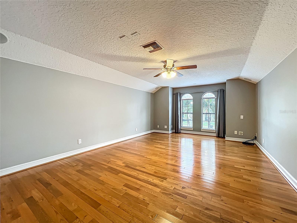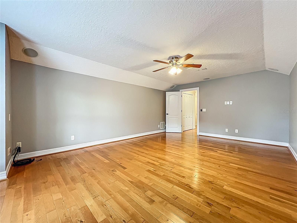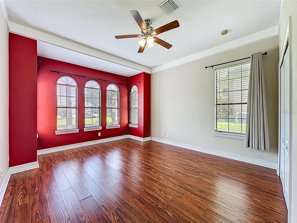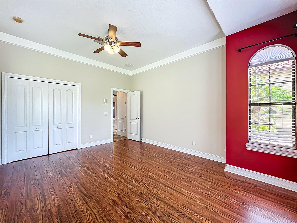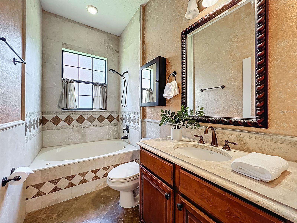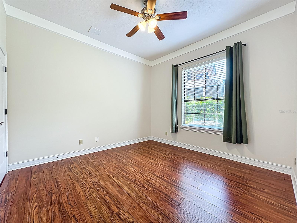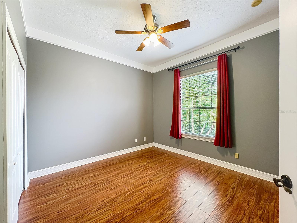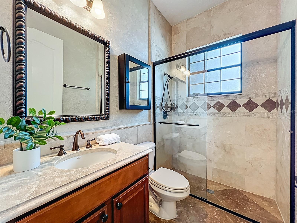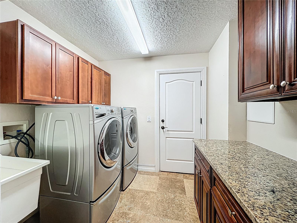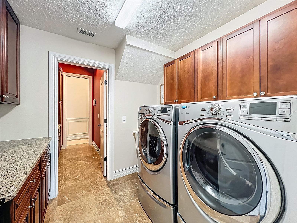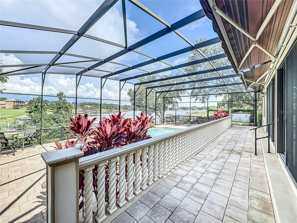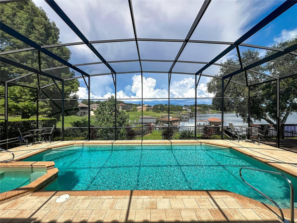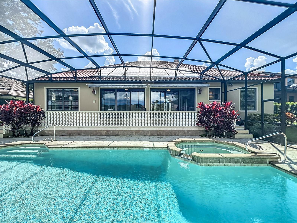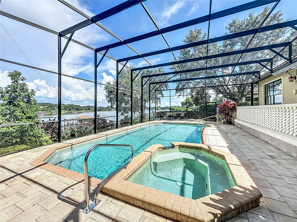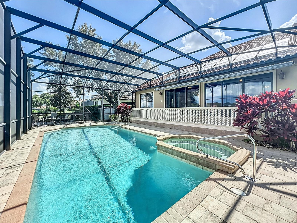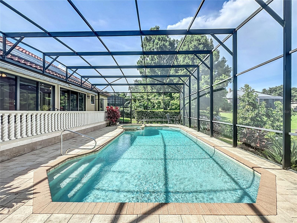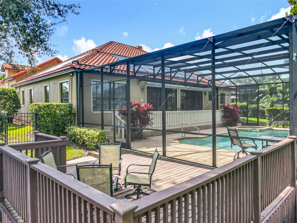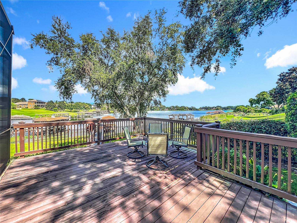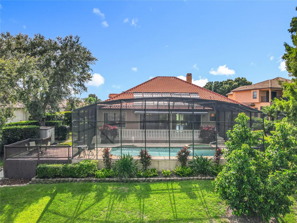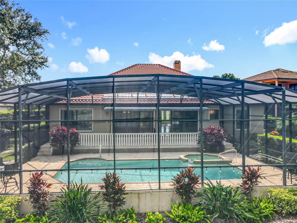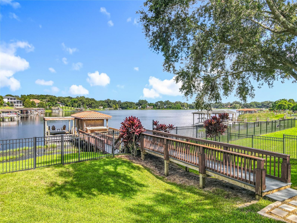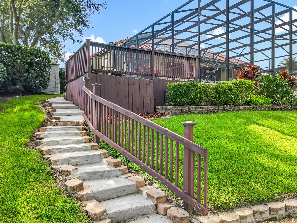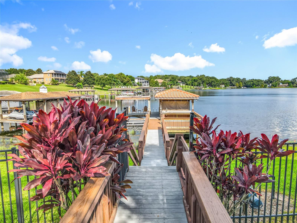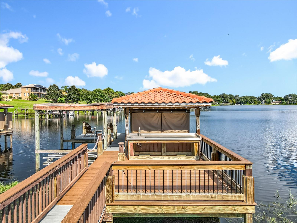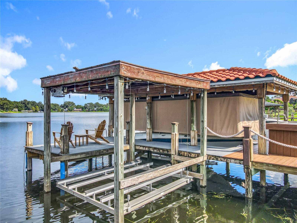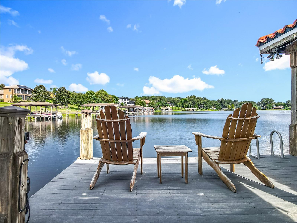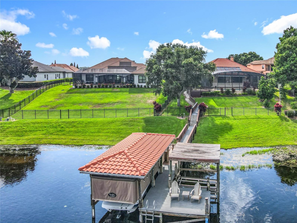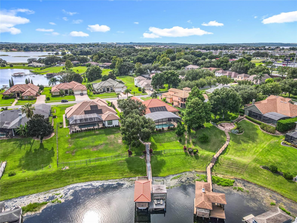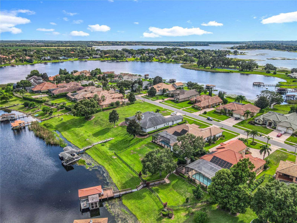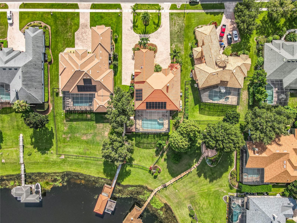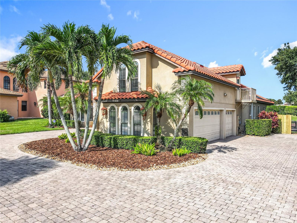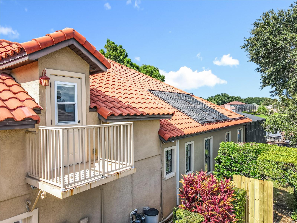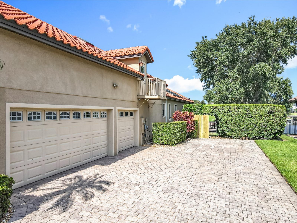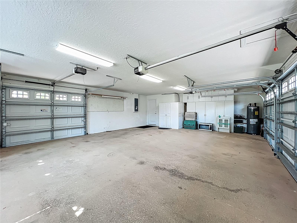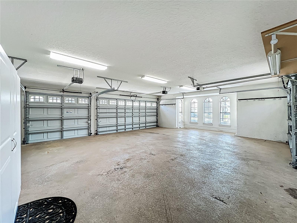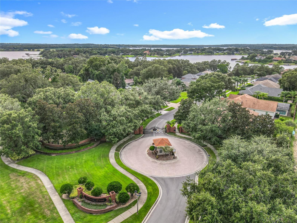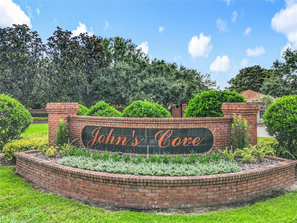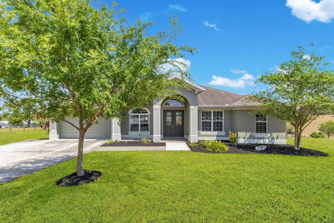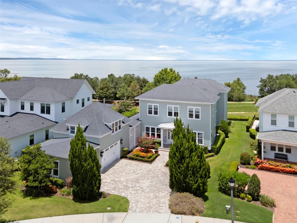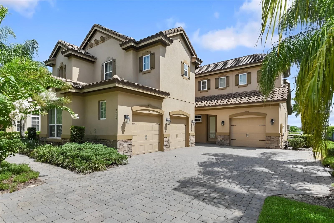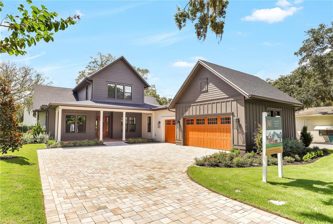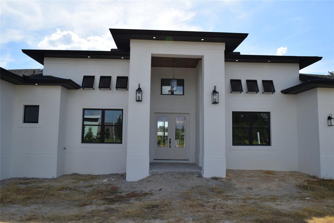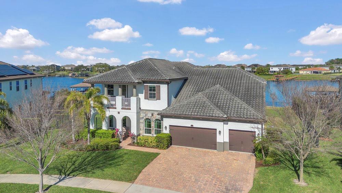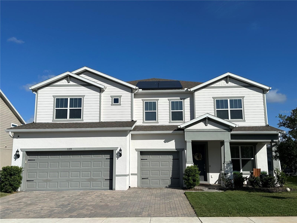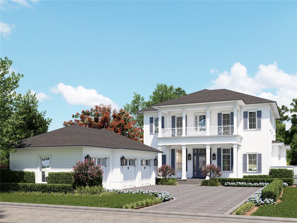812 Johns Point Drive, OAKLAND, FL 34787
Property Photos
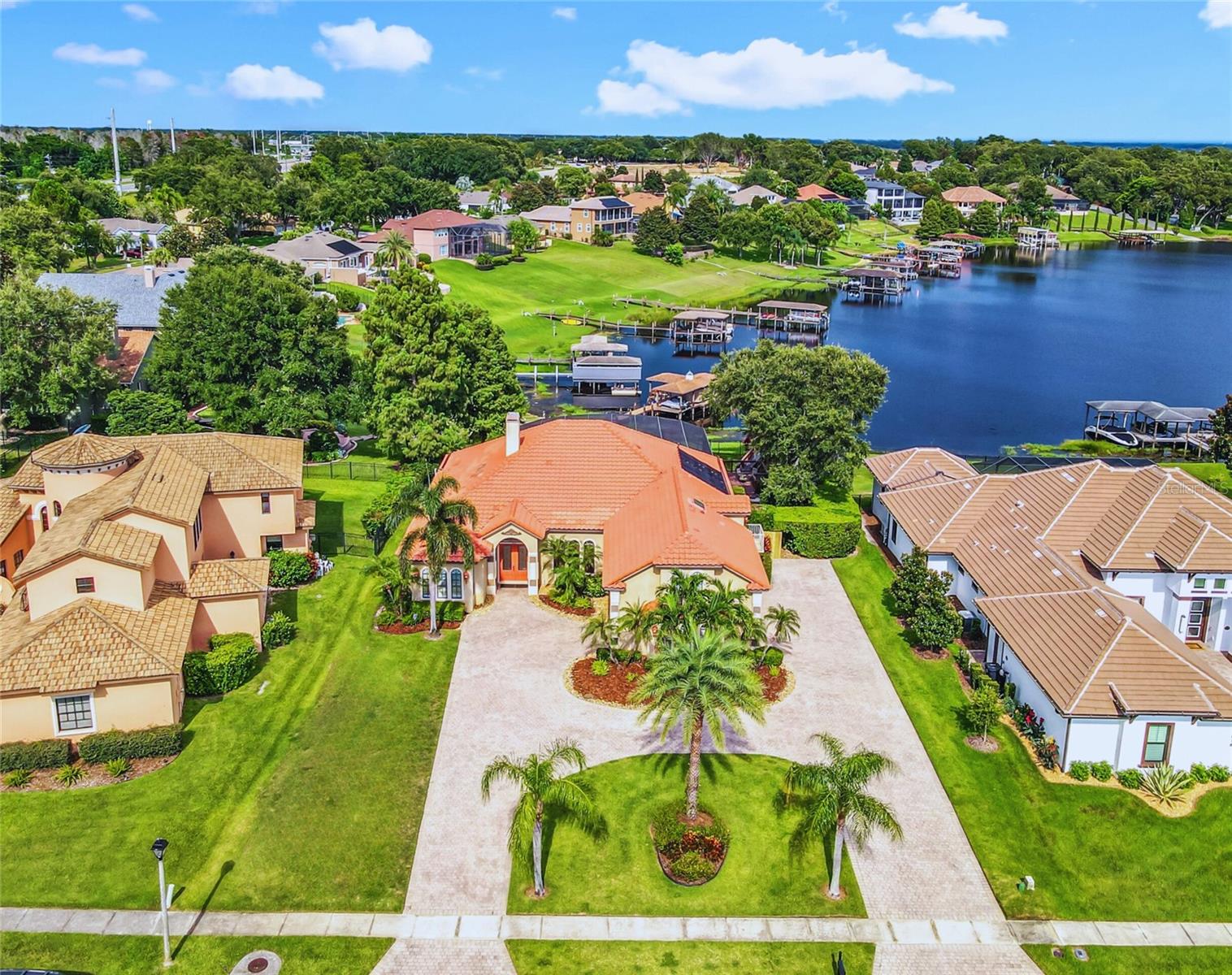
Would you like to sell your home before you purchase this one?
Priced at Only: $1,649,990
For more Information Call:
Address: 812 Johns Point Drive, OAKLAND, FL 34787
Property Location and Similar Properties
- MLS#: O6336226 ( Residential )
- Street Address: 812 Johns Point Drive
- Viewed: 8
- Price: $1,649,990
- Price sqft: $294
- Waterfront: Yes
- Wateraccess: Yes
- Waterfront Type: Lake Front
- Year Built: 2006
- Bldg sqft: 5621
- Bedrooms: 5
- Total Baths: 4
- Full Baths: 4
- Garage / Parking Spaces: 3
- Days On Market: 17
- Additional Information
- Geolocation: 28.5448 / -81.648
- County: ORANGE
- City: OAKLAND
- Zipcode: 34787
- Subdivision: Johns Cove 43104
- Elementary School: Tildenville Elem
- Middle School: Lakeview Middle
- High School: West Orange High
- Provided by: GILKEY REAL ESTATE
- Contact: Laura Romot
- 407-712-3111

- DMCA Notice
-
DescriptionRARE LAKEFRONT OPPORTUNITY in the exclusive, gated community of Johns Cove! This custom built 4,373 square foot Mediterranean estate offers the ultimate Florida lakefront lifestyle with 5 bedrooms, 4 full bathrooms, both casual and formal gathering rooms, a spacious bonus room, pool, and private dock with boat lift on the nearly 2,600 acre watersports paradise of Johns Lake. As you arrive, the expansive circular pavered driveway and stunning Mediterranean architecture create an immediate sense of distinction. Through the grand double doors, the impressive foyer opens to a home defined by elegancehoned and filled travertine floors, soaring ceilings with crown molding, oversized baseboards, and breathtaking pool and lake views. The open, split bedroom floor plan is thoughtfully designed for both comfortable living and effortless entertaining. The Formal Living Room and Great Room share a decorative glass fireplace, while the Formal Dining Room with an exquisite chandelier flows seamlessly into the kitchen. The 30 foot Florida Room, lined with sliding glass doors, provides uninterrupted water views. A wet bar with sink, ice machine, cabinetry, and refrigerator makes this space perfect for gatherings. Nearby, the Casual Dining area is the ideal spot to enjoy the sunrise over the water with your morning coffee. The gourmet kitchen is a chefs dream, featuring premium stainless steel appliances including a 36 ceramic cooktop, new high powered vent hood, counter depth refrigerator, double built in ovens, microwave, two dishwashers, and built in trash compactor. Rich granite countertops, solid wood cabinetry, generous butlers pantry with pull out shelving, and breakfast bar complete the space. The first floor Primary Suite is a private retreat, featuring a large bedroom with home office area and pool and lake views. The spa inspired bath offers a jetted soaking tub, frameless glass shower, dual vanities, and two walk in closets with custom wood shelving. Upstairs, youll find the fifth bedroom with private balcony, ensuite bath, and new luxury vinyl flooring, along with a spacious bonus room ideal for a home theater, game room, or playroom. Combined, this upstairs wing creates the perfect in law suite. Additional bedrooms include a large second bedroom with its own hallway and full bath, plus third and fourth bedrooms that share a guest/pool bath. The outdoor living here is unmatched. A screen enclosed pool with two level pavered deck overlooks more than 62 feet of direct lake frontage. The private dock includes a covered boat lift, double jetski lift, fishing/sitting area, and activity platform with prep station. Johns Lake is renowned for boating, trophy bass fishing, skiing, wakeboarding, kayaking, and more. Practical features include a laundry room with utility sink, wood cabinetry and included washer/dryer, as well as a 3 car side facing drive through garage. Johns Cove is a highly sought after gated lakefront community offering a private boat ramp. Conveniently located just minutes from Historic Downtown Winter Garden, Winter Garden Village, major highways (Turnpike, 429, 408), and a short drive to the Clermont Chain of Lakes, Disney, and Universal, this home is the perfect blend of tranquility and accessibility. Experience luxury lakefront living at its finestthis rare Johns Lake opportunity will not last!
Payment Calculator
- Principal & Interest -
- Property Tax $
- Home Insurance $
- HOA Fees $
- Monthly -
Features
Building and Construction
- Covered Spaces: 0.00
- Exterior Features: Awning(s), Balcony, Lighting, Private Mailbox, Sidewalk, Sliding Doors, Sprinkler Metered, Storage
- Fencing: Fenced
- Flooring: Luxury Vinyl, Travertine, Wood
- Living Area: 4373.00
- Other Structures: Boat House
- Roof: Tile
Land Information
- Lot Features: Landscaped, Rolling Slope, Sidewalk, Street Dead-End
School Information
- High School: West Orange High
- Middle School: Lakeview Middle
- School Elementary: Tildenville Elem
Garage and Parking
- Garage Spaces: 3.00
- Open Parking Spaces: 0.00
- Parking Features: Boat, Circular Driveway, Driveway, Garage Door Opener, Garage Faces Side, Ground Level, Guest, Off Street, Oversized
Eco-Communities
- Pool Features: Gunite, In Ground, Screen Enclosure
- Water Source: Public
Utilities
- Carport Spaces: 0.00
- Cooling: Central Air
- Heating: Central, Electric
- Pets Allowed: Breed Restrictions, Yes
- Sewer: Septic Tank
- Utilities: BB/HS Internet Available, Cable Available, Electricity Connected, Public, Sprinkler Meter, Underground Utilities, Water Connected
Amenities
- Association Amenities: Gated
Finance and Tax Information
- Home Owners Association Fee Includes: Private Road
- Home Owners Association Fee: 1889.00
- Insurance Expense: 0.00
- Net Operating Income: 0.00
- Other Expense: 0.00
- Tax Year: 2024
Other Features
- Appliances: Bar Fridge, Built-In Oven, Cooktop, Dishwasher, Disposal, Dryer, Electric Water Heater, Ice Maker, Microwave, Range Hood, Refrigerator, Trash Compactor, Washer
- Association Name: Jocelyn De Leon
- Association Phone: 407-327-5874
- Country: US
- Interior Features: Ceiling Fans(s), Central Vaccum, Crown Molding, High Ceilings, Open Floorplan, Primary Bedroom Main Floor, Solid Wood Cabinets, Split Bedroom, Stone Counters, Thermostat, Walk-In Closet(s), Wet Bar
- Legal Description: JOHNS COVE 43/104 LOT 47
- Levels: Two
- Area Major: 34787 - Winter Garden/Oakland
- Occupant Type: Vacant
- Parcel Number: 30-22-27-4015-00-470
- Style: Mediterranean
- View: Pool, Water
- Zoning Code: R-1A
Similar Properties
Nearby Subdivisions
Grove At The Harvest District
Hull Island At Oakland
Johns Cove 43104
Johns Landing
Johns Landing Ph 01 4447
Johns Landing Ph 02 48 138
Johns Landing Phase 1
Longleafoakland Rep
Oakland Park
Oakland Pk Un 7 North
Oakland Trails
Oakland Trails Ph 1
Oakland Trails Ph 2
Oakland Trls Ph 1
Oakland Trls Ph 2
The Grove At Oakland

- One Click Broker
- 800.557.8193
- Toll Free: 800.557.8193
- billing@brokeridxsites.com



