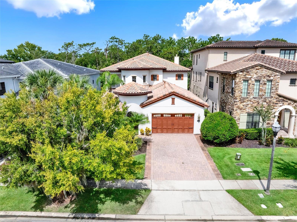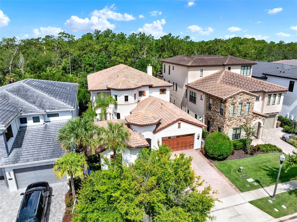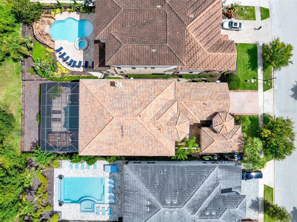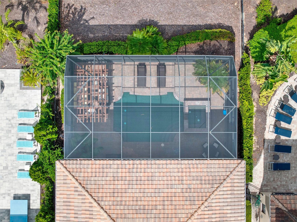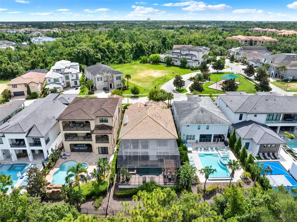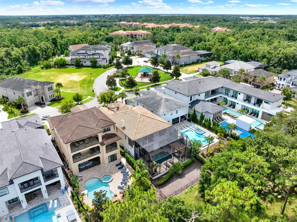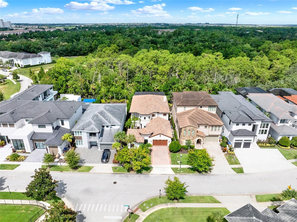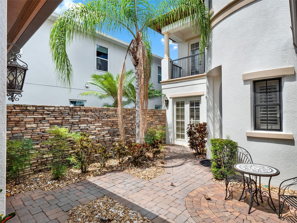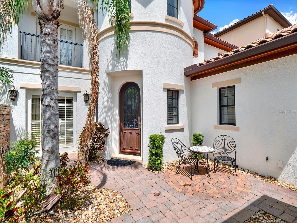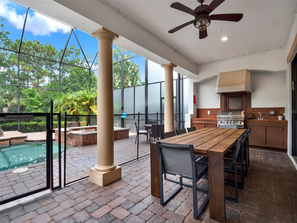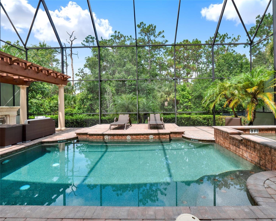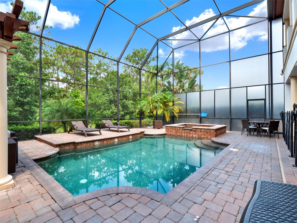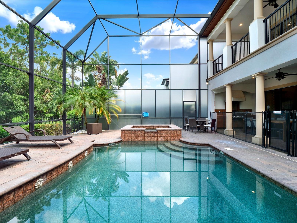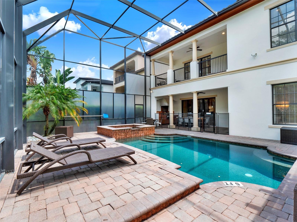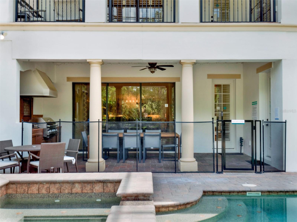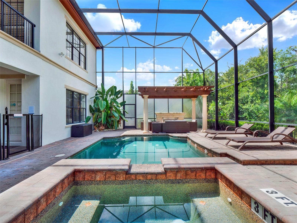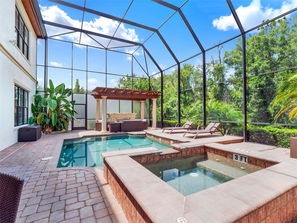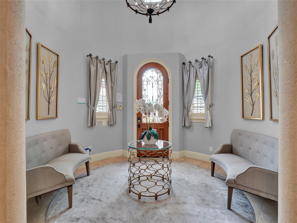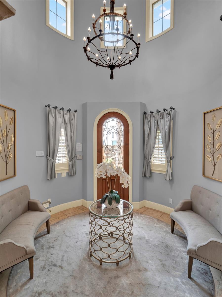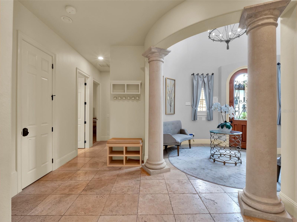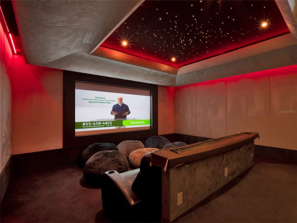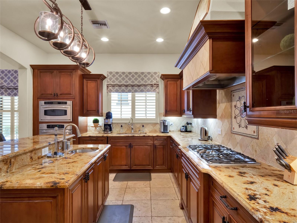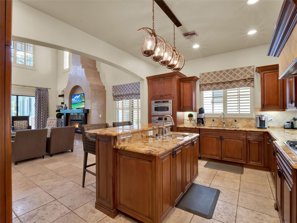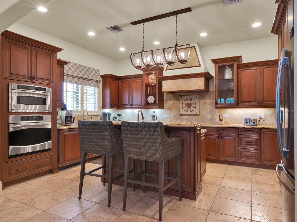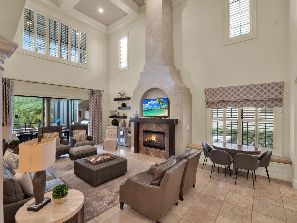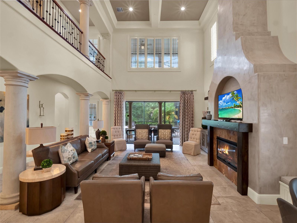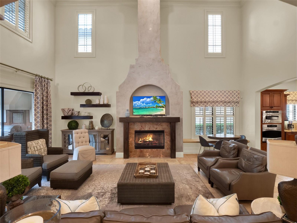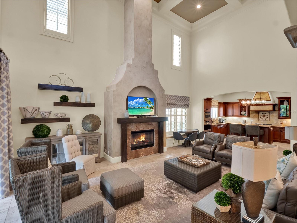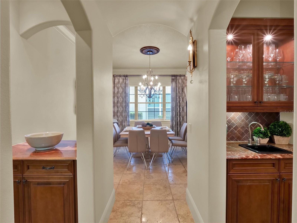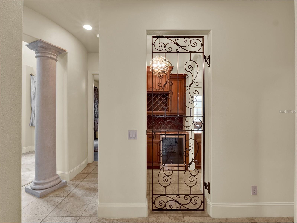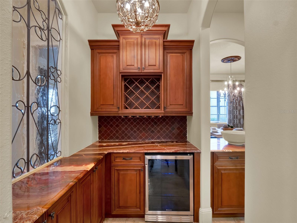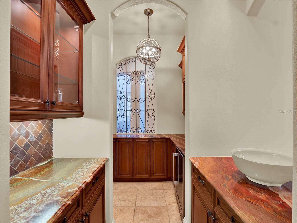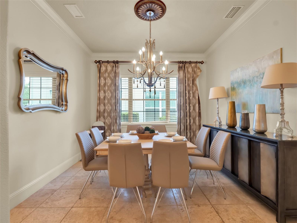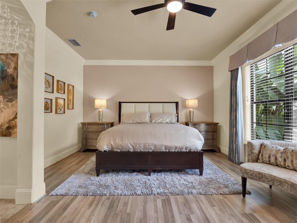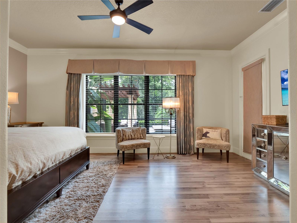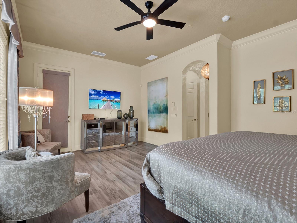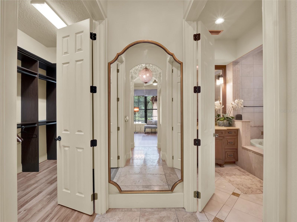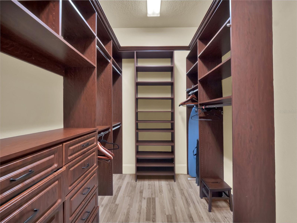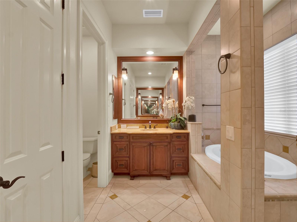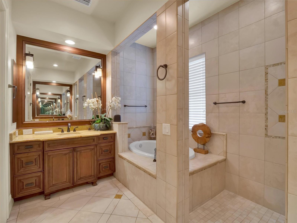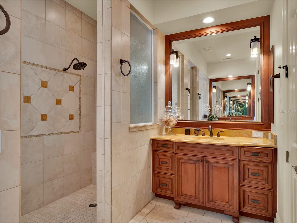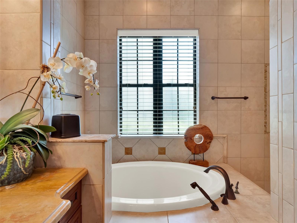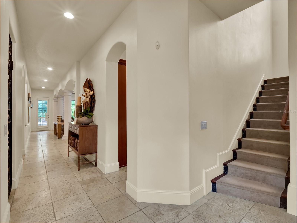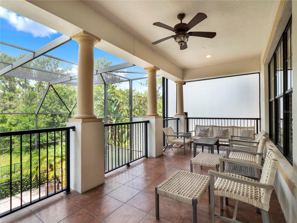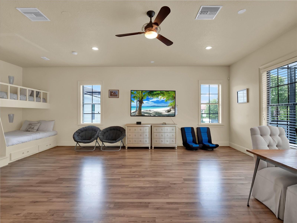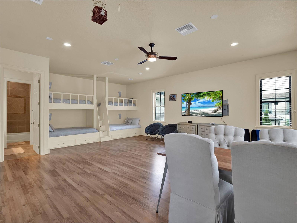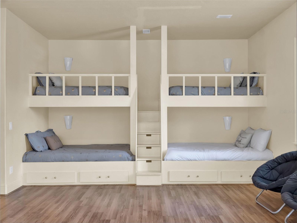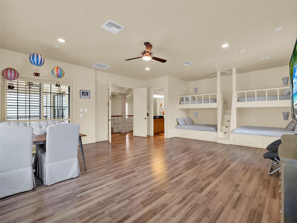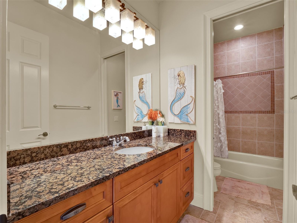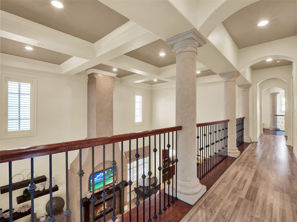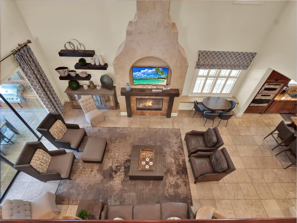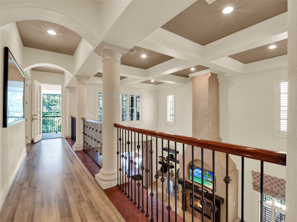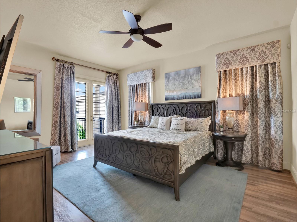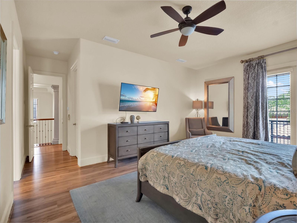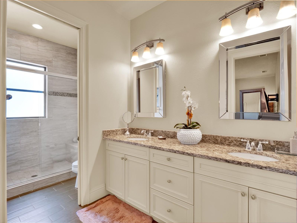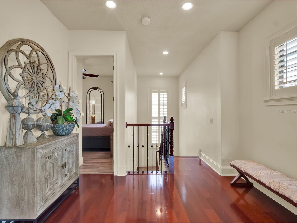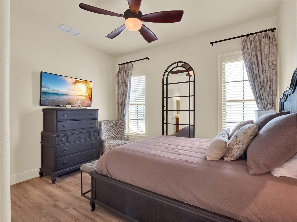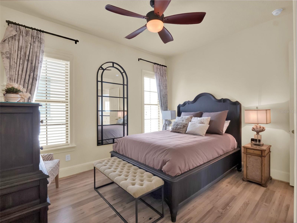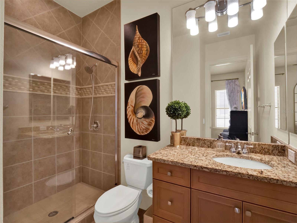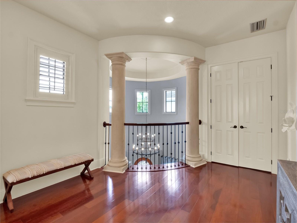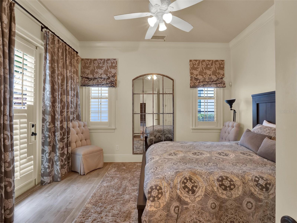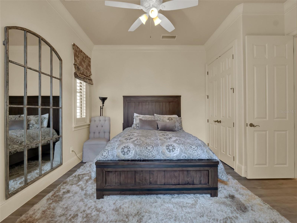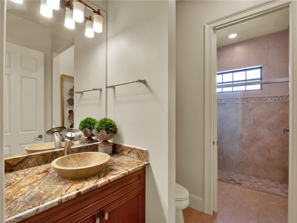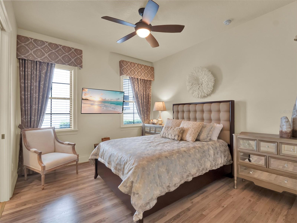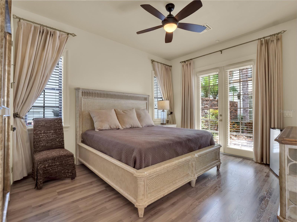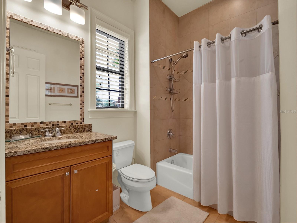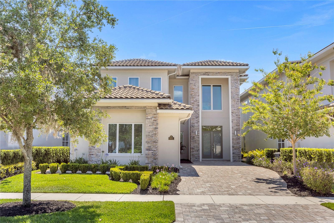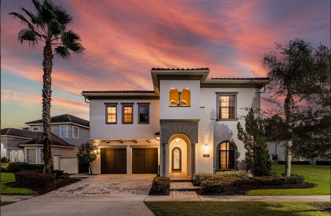1284 Grand Traverse Parkway, REUNION, FL 34747
Active
Property Photos
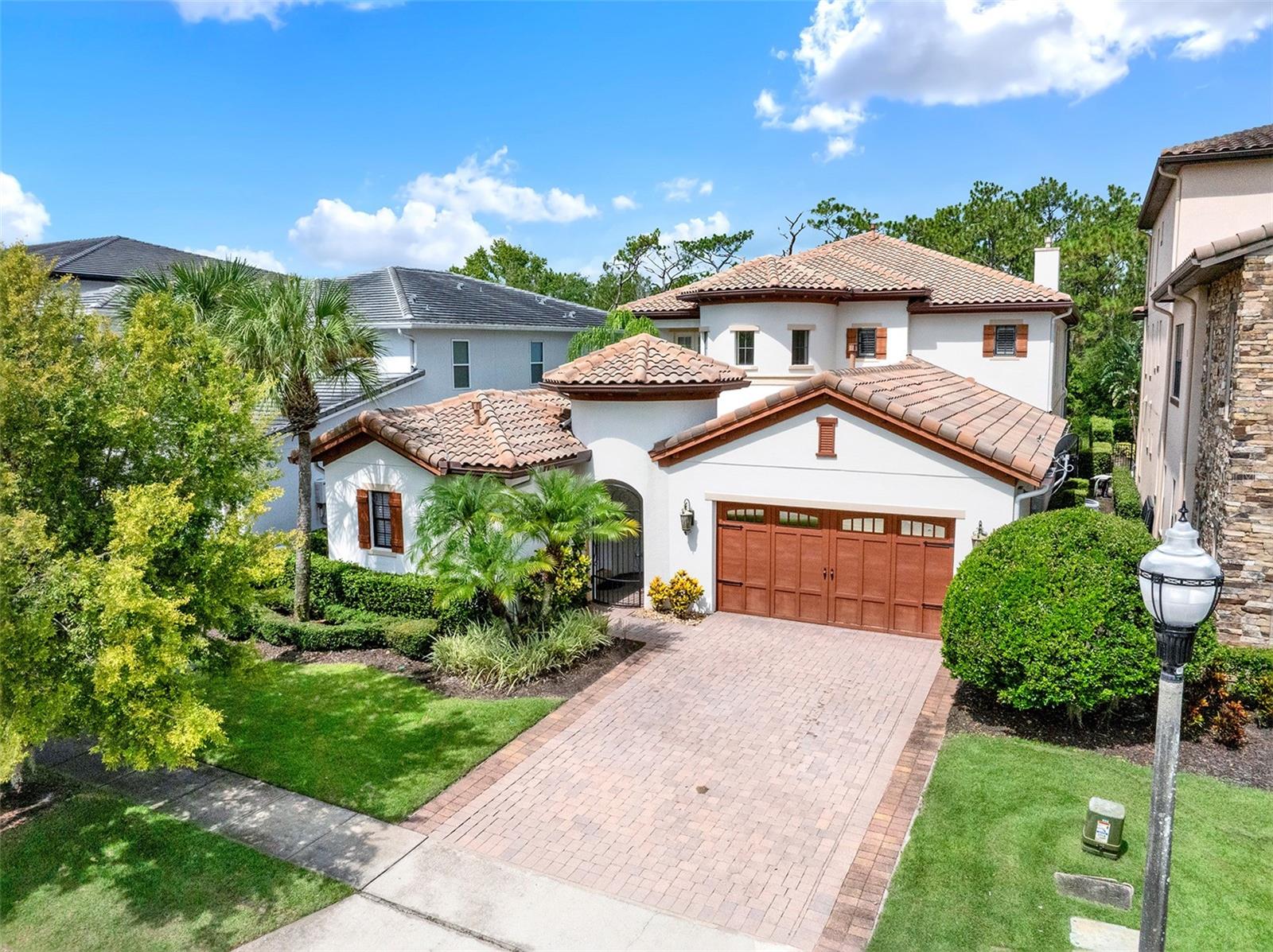
Would you like to sell your home before you purchase this one?
Priced at Only: $1,595,000
For more Information Call:
Address: 1284 Grand Traverse Parkway, REUNION, FL 34747
Property Location and Similar Properties
- MLS#: O6336082 ( Residential )
- Street Address: 1284 Grand Traverse Parkway
- Viewed: 192
- Price: $1,595,000
- Price sqft: $242
- Waterfront: No
- Year Built: 2008
- Bldg sqft: 6593
- Bedrooms: 7
- Total Baths: 6
- Full Baths: 6
- Garage / Parking Spaces: 2
- Days On Market: 167
- Additional Information
- Geolocation: 28.2708 / -81.613
- County: OSCEOLA
- City: REUNION
- Zipcode: 34747
- Subdivision: Reunion West Village 3b
- Provided by: REAL BROKER, LLC
- Contact: Crystal Jacks
- 855-450-0442

- DMCA Notice
-
Description*Reunion Club Membership Available* Live like youre on vacationevery. single. day. This fully furnished 7 bedroom Mediterranean style masterpiece in Reunion Resort is minutes from Disney and Central Floridas best attractions, yet feels like its own private world. Use it as a short term rental or claim it as your personal castleyou cant lose. Step outside to your screened in pool with peaceful conservation viewsno theme park crowds here, just you and serenity. Movie night? The converted garage theater has you covered. Guests? The detached casita (a.k.a. mother in law suite) means everyone gets their own space and privacy. And when you feel like venturing out, Reunion Resorts world class amenities await: an exclusive water park with lazy river and slides, three private golf courses designed by legends, multiple shimmering community pools, on site dining, a full fitness center, tennis and pickleball courts, and so much more. Mediterranean charm, luxury resort amenities, and an address that makes the Mouse your neighborwhat more could you want?
Payment Calculator
- Principal & Interest -
- Property Tax $
- Home Insurance $
- HOA Fees $
- Monthly -
Features
Building and Construction
- Covered Spaces: 0.00
- Exterior Features: Balcony, Lighting, Sidewalk, Sliding Doors
- Flooring: Luxury Vinyl, Terrazzo
- Living Area: 5917.00
- Other Structures: Guest House
- Roof: Tile
Land Information
- Lot Features: City Limits, Landscaped, Level, Near Golf Course, Sidewalk, Paved, Private
Garage and Parking
- Garage Spaces: 2.00
- Open Parking Spaces: 0.00
- Parking Features: Converted Garage, Curb Parking, Driveway, Off Street, On Street
Eco-Communities
- Pool Features: Child Safety Fence, Heated, In Ground, Lighting
- Water Source: Public
Utilities
- Carport Spaces: 0.00
- Cooling: Central Air, Mini-Split Unit(s)
- Heating: Central
- Pets Allowed: Cats OK, Dogs OK
- Sewer: Public Sewer
- Utilities: Cable Available, Electricity Connected, Natural Gas Connected, Phone Available, Public, Sewer Connected, Sprinkler Meter, Underground Utilities, Water Connected
Amenities
- Association Amenities: Cable TV, Clubhouse, Fitness Center, Gated, Maintenance, Optional Additional Fees, Park, Pickleball Court(s), Playground, Pool, Security, Spa/Hot Tub, Tennis Court(s)
Finance and Tax Information
- Home Owners Association Fee Includes: Guard - 24 Hour, Cable TV, Common Area Taxes, Internet, Maintenance Structure, Maintenance Grounds, Pest Control, Private Road, Security
- Home Owners Association Fee: 578.00
- Insurance Expense: 0.00
- Net Operating Income: 0.00
- Other Expense: 0.00
- Tax Year: 2024
Other Features
- Accessibility Features: Accessible Bedroom, Accessible Full Bath, Accessible Hallway(s), Accessible Kitchen, Accessible Kitchen Appliances, Accessible Central Living Area, Central Living Area
- Appliances: Built-In Oven, Cooktop, Dishwasher, Dryer, Exhaust Fan, Ice Maker, Microwave, Range Hood, Refrigerator, Washer, Wine Refrigerator
- Association Name: John Kingsley
- Country: US
- Furnished: Furnished
- Interior Features: Ceiling Fans(s), Coffered Ceiling(s), Crown Molding, Eat-in Kitchen, High Ceilings, Open Floorplan, Primary Bedroom Main Floor, Solid Wood Cabinets, Stone Counters, Thermostat, Walk-In Closet(s), Window Treatments
- Legal Description: REUNION WEST VILLAGE 3B PB 16 PGS 180-182 LOT 61
- Levels: Two
- Area Major: 34747 - Kissimmee/Celebration
- Occupant Type: Vacant
- Parcel Number: 35-25-27-4893-0001-0610
- Possession: Close Of Escrow
- Style: Mediterranean
- View: Trees/Woods
- Views: 192
- Zoning Code: OPUD
Similar Properties
Nearby Subdivisions
Reunion Liberty Bluff
Reunion Grande Condo
Reunion Ph 01 Prcl 01
Reunion Ph 02 Prcl 01 1a
Reunion Ph 02 Prcl 01 & 1a
Reunion Ph 02 Prcl 03
Reunion Ph 1 Prcl 1
Reunion Ph 1 Prcl 1 Unit 1
Reunion Ph 2 Parcel 1 1a
Reunion Ph 2 Prcl 1 1a
Reunion Ph 2 Prcl 1 & 1a
Reunion Ph 2 Prcl 1 And 1a
Reunion Ph 2 Prcl 3
Reunion Ph I Prcl 01 Un 03
Reunion Resort
Reunion Village Ph 3 Rep
Reunion West
Reunion West Fairways 17 18
Reunion West Fairways 17 18 R
Reunion West Village
Reunion West Village 03a
Reunion West Village 3a
Reunion West Village 3b
Reunion West Village North
Reunion West Vlgs North
Spectrum At Reunion Ph 2
Villas At Reunion Square Condo
Villas At Reunion Square Ph 04

- One Click Broker
- 800.557.8193
- Toll Free: 800.557.8193
- billing@brokeridxsites.com



