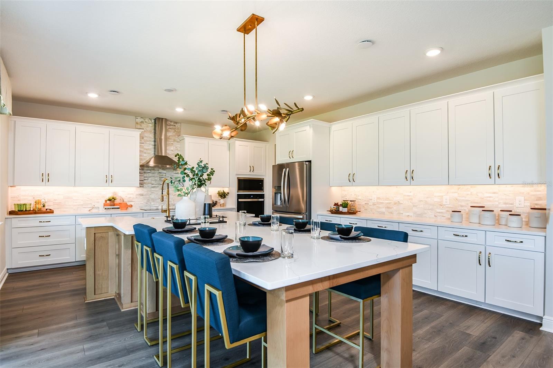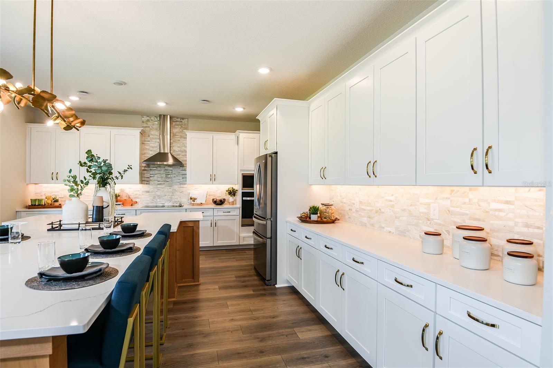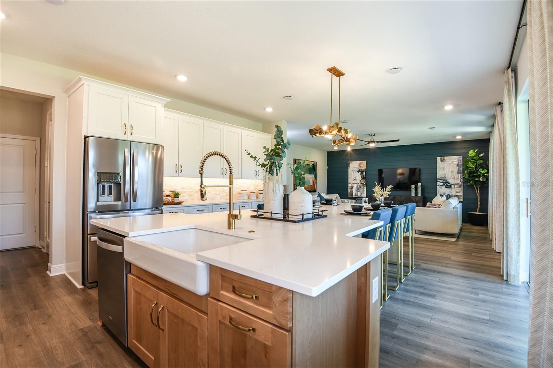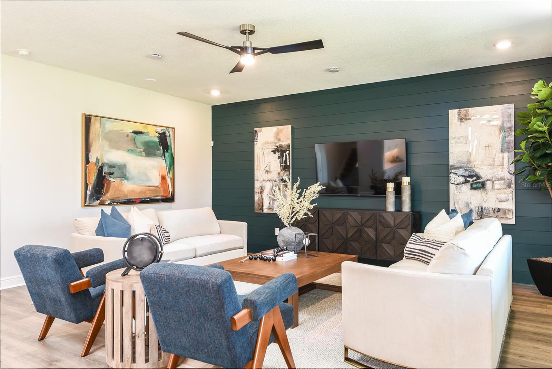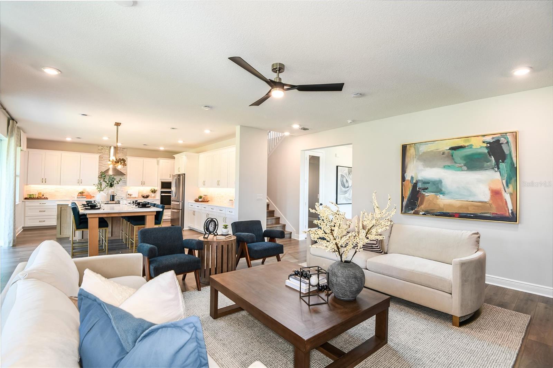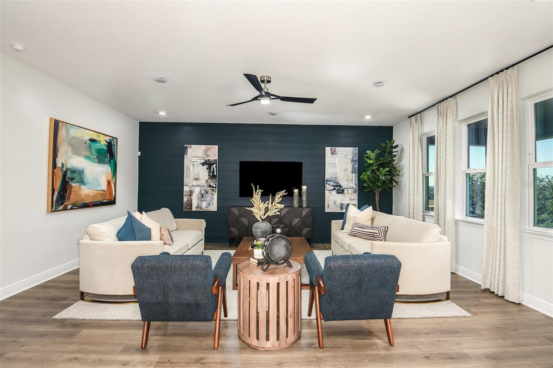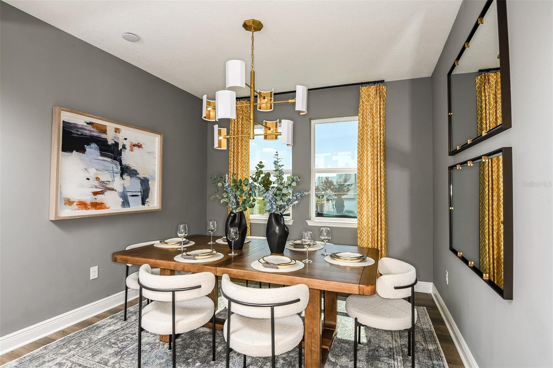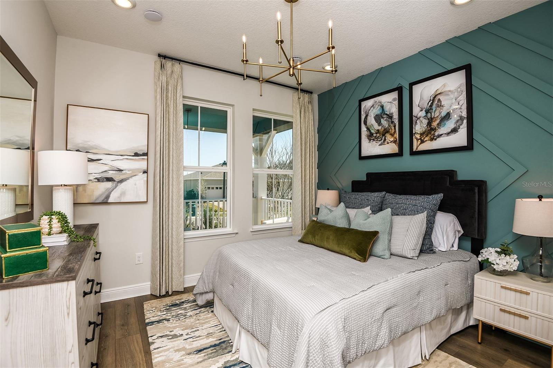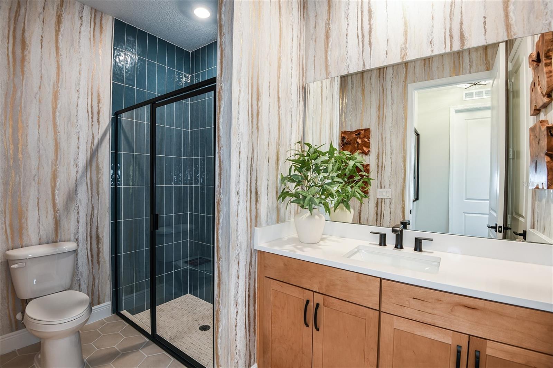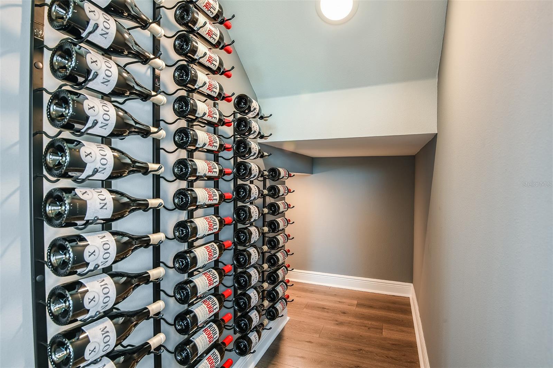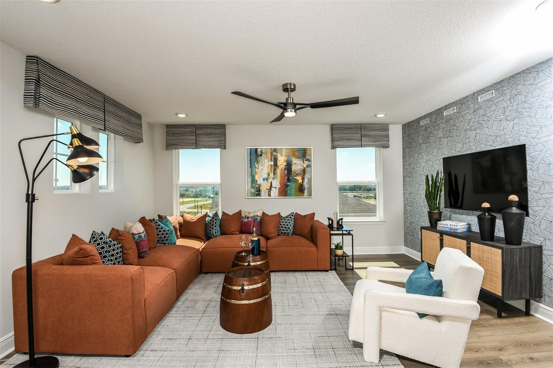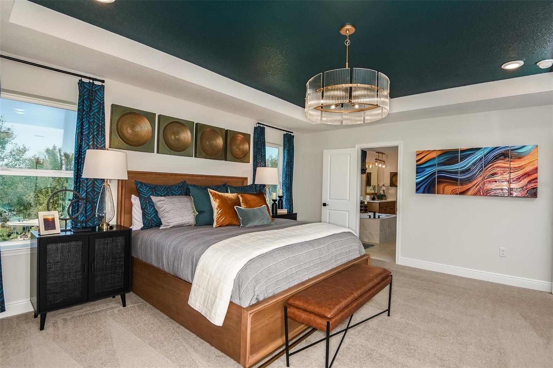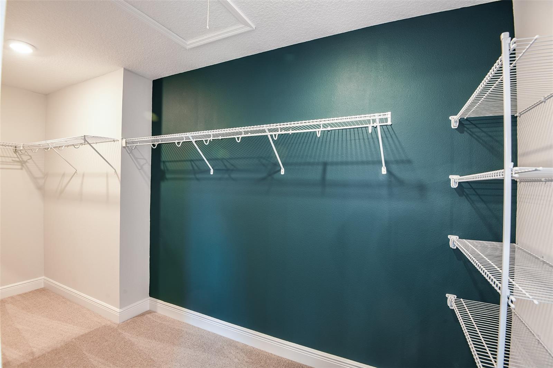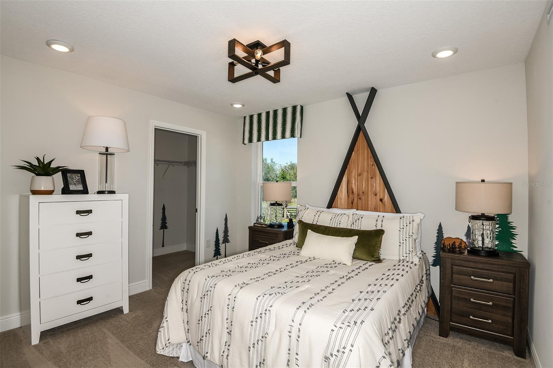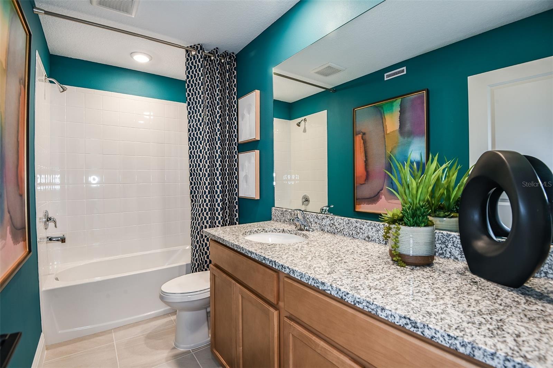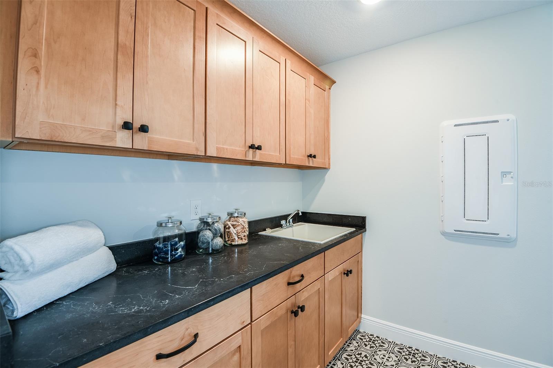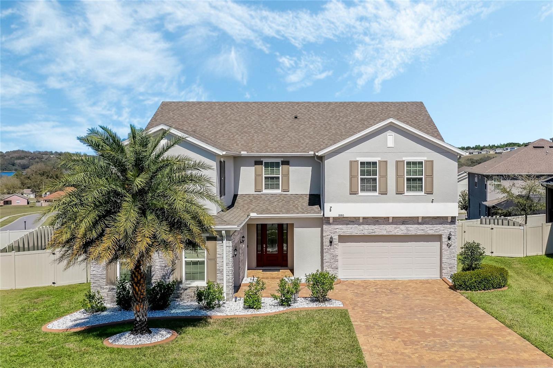451 Veneto Circle, CLERMONT, FL 34715
Property Photos
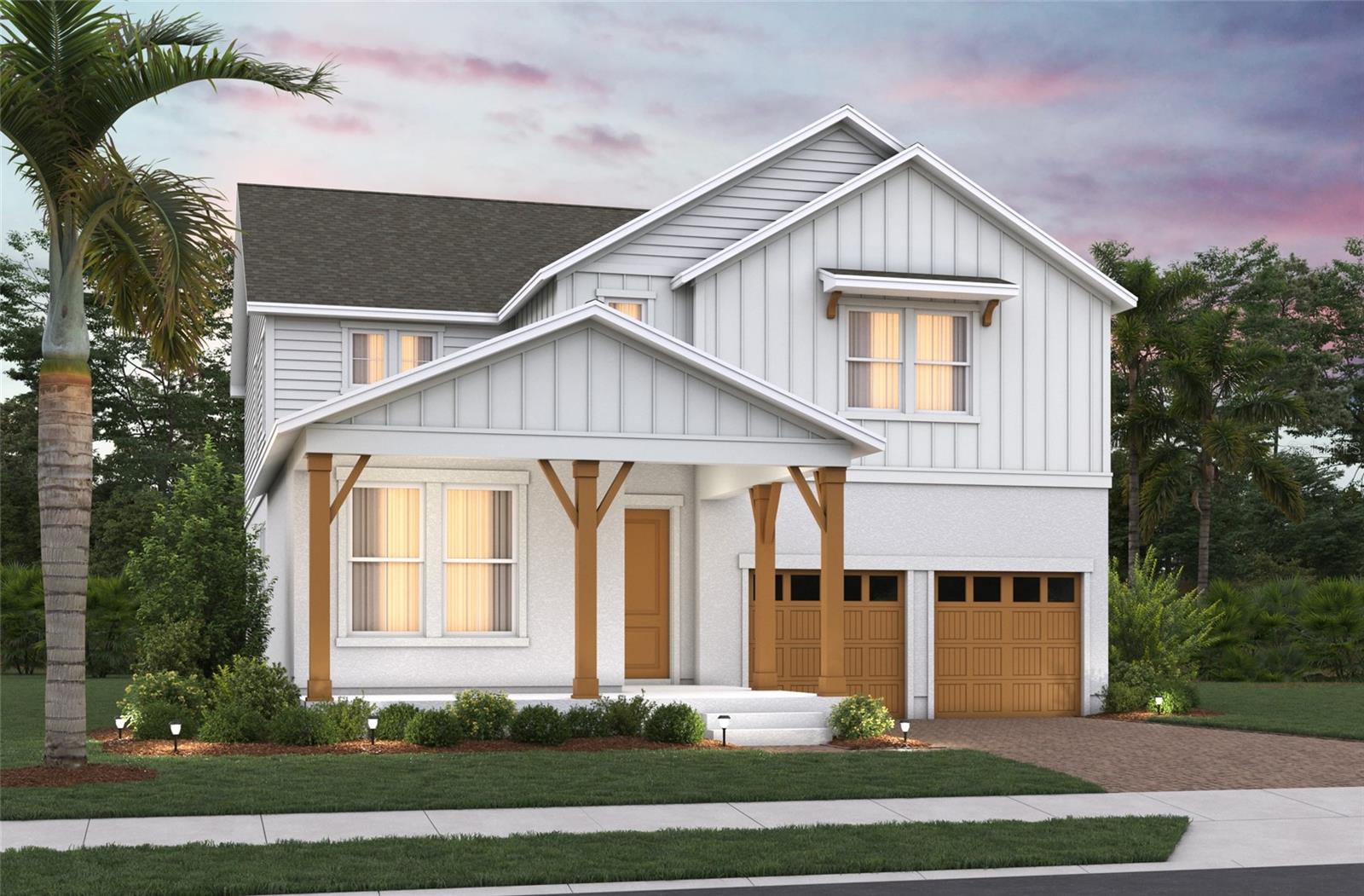
Would you like to sell your home before you purchase this one?
Priced at Only: $647,790
For more Information Call:
Address: 451 Veneto Circle, CLERMONT, FL 34715
Property Location and Similar Properties
- MLS#: O6335842 ( Residential )
- Street Address: 451 Veneto Circle
- Viewed: 16
- Price: $647,790
- Price sqft: $188
- Waterfront: No
- Year Built: 2025
- Bldg sqft: 3446
- Bedrooms: 5
- Total Baths: 4
- Full Baths: 4
- Garage / Parking Spaces: 2
- Days On Market: 23
- Additional Information
- Geolocation: 28.629 / -81.7236
- County: LAKE
- City: CLERMONT
- Zipcode: 34715
- Subdivision: Vintner Reserve
- Provided by: KELLER WILLIAMS ADVANTAGE REALTY
- Contact: Larissa Suggs
- 407-977-7600

- DMCA Notice
-
DescriptionUnder Construction. Welcome to 451 Veneto Circle, a beautiful single family home located in the heart of Clermont built by Beazer Homes. This stunning home features 5 beds and 4 baths, offering ample space for comfortable living. The 3,062 sq ft layout includes a spacious living room, a modern kitchen with quartz countertops, and a cozy dining area. The primary suite boasts a tray ceiling, while the additional bedrooms provide plenty of room for family or guests. Step outside to enjoy the natural views on the 0.21 acre lot, perfect for entertaining or relaxing. Additional highlights include front and rear porches and a 2 car garage. Located in the desirable Vintner Reserve neighborhood, this home is close to US 27 and the historic Lakeridge Winery, making it an ideal choice for those seeking convenience and comfort. Beazer Homes is proud to be Americas #1 Energy Efficient homebuilder. In 2024, our homes achieved an average net HERS score of 37 (including solar) and a gross HERS score of 42the lowest publicly reported scores among the top 30 U.S. homebuilders identified by Builder Magazines Top 100 list (ranked by 2024 closings). Take advantage of our special buyer incentives which may include closing costs, design studio upgrades, FLEX dollars, and more. Contact us today to learn more about how you can benefit from these exclusive offers.
Payment Calculator
- Principal & Interest -
- Property Tax $
- Home Insurance $
- HOA Fees $
- Monthly -
Features
Building and Construction
- Builder Model: Luciana
- Builder Name: BEAZER HOMES
- Covered Spaces: 0.00
- Exterior Features: Lighting, Rain Gutters, Sidewalk, Sliding Doors
- Flooring: Carpet, Tile
- Living Area: 3062.00
- Roof: Shingle
Property Information
- Property Condition: Under Construction
Garage and Parking
- Garage Spaces: 2.00
- Open Parking Spaces: 0.00
Eco-Communities
- Water Source: Public
Utilities
- Carport Spaces: 0.00
- Cooling: Central Air
- Heating: Central, Electric
- Pets Allowed: Yes
- Sewer: Public Sewer
- Utilities: Electricity Connected, Sewer Connected, Water Connected
Finance and Tax Information
- Home Owners Association Fee Includes: Maintenance Structure
- Home Owners Association Fee: 160.00
- Insurance Expense: 0.00
- Net Operating Income: 0.00
- Other Expense: 0.00
- Tax Year: 2025
Other Features
- Appliances: Microwave, Range, Refrigerator
- Association Name: FIRST SERVICE RESIDENTIAL
- Association Phone: 407-644-0010
- Country: US
- Interior Features: Eat-in Kitchen, Kitchen/Family Room Combo, PrimaryBedroom Upstairs, Stone Counters, Thermostat, Walk-In Closet(s)
- Legal Description: VINTNER RESERVE PB 83 PG 13-14 LOT 38
- Levels: Two
- Area Major: 34715 - Minneola
- Occupant Type: Vacant
- Parcel Number: 26-21-25-0200-000-03800
- Views: 16
- Zoning Code: 3951455
Similar Properties
Nearby Subdivisions
Arborwood Ph 1-b & Ph 2
Arborwood Ph 1a
Arborwood Ph 1b Ph 2
Arrowtree Reserve
Arrowtree Reserve Ph 02 Pt Rep
Arrowtree Reserve Ph I Sub
Arrowtree Reserve Ph Ii Sub
Arrowtree Reserve Phase Ii
Canyons At Highland Ranch
Clermont Verde Ridge
Clermont Verde Ridge Unit 01
Highland Ranch Esplanade Ph 1
Highland Ranch Esplanade Ph 2
Highland Ranch Esplanade Phase
Highland Ranch Primary Ph 1
Highland Ranch The Canyons
Highland Ranch The Canyons Ph
Highland Ranch The Canyons Pha
Highland Ranchcanyons Ph 5
Highland Ranchcanyons Ph 6
Highland Reserve Sub
Hill
Hills Of Minneola
Hlnd Ranch/canyons Ph 6
Hlnd Ranchcanyons Ph 6
Minneola Hills Ph 1a
None
Sugarloaf Meadow Sub
Villages At Minneola Hills
Villages/minneola Hills Ph 1a
Villagesminneola Hills Ph 1a
Villagesminneola Hills Ph 1b
Villagesminneola Hills Ph 2a
Vintner Reserve

- One Click Broker
- 800.557.8193
- Toll Free: 800.557.8193
- billing@brokeridxsites.com



