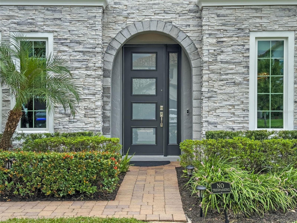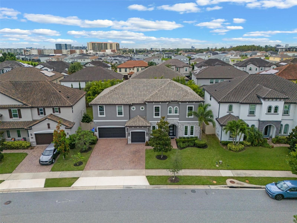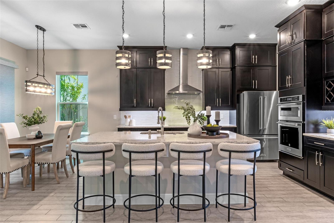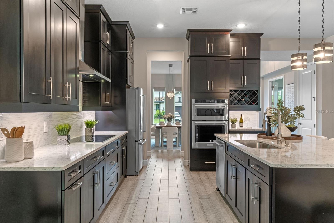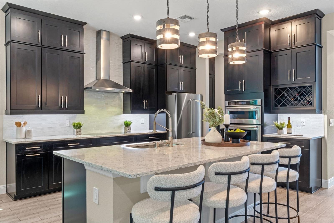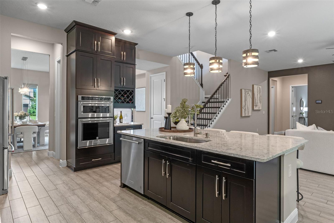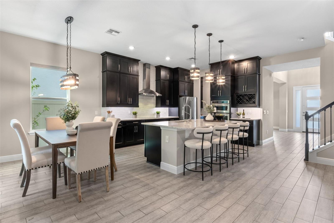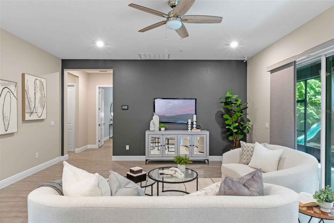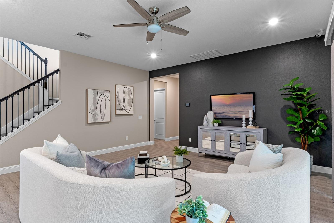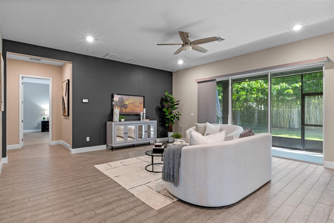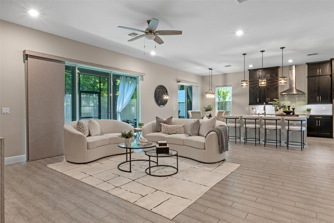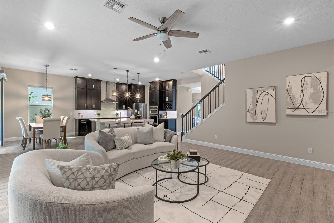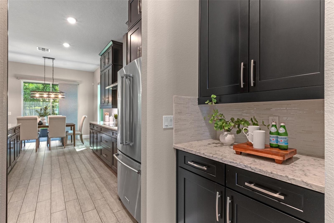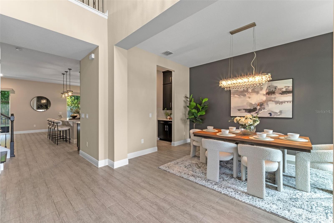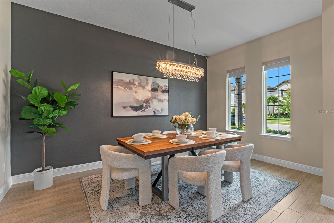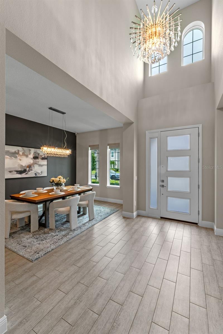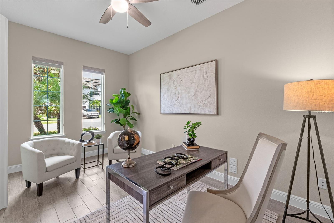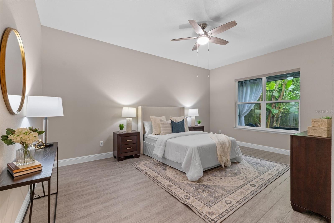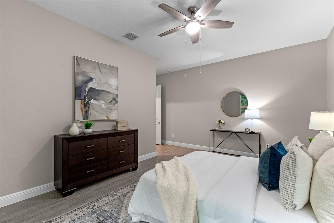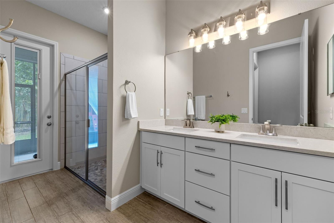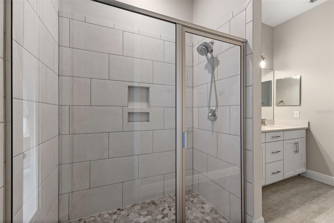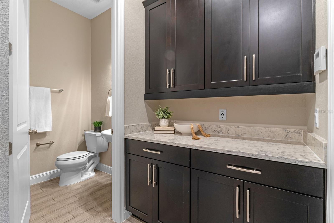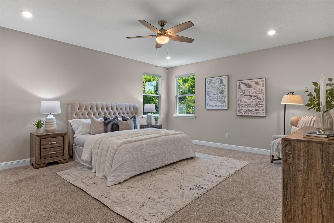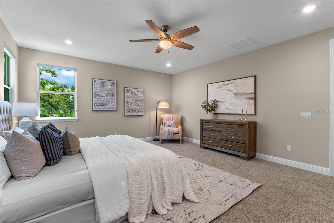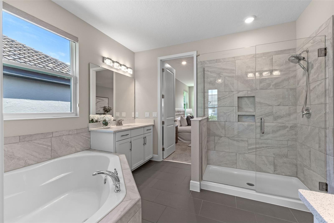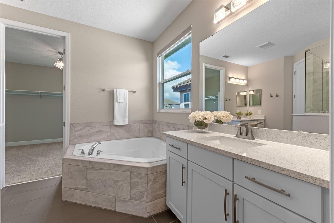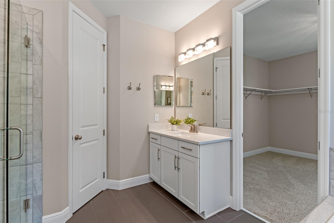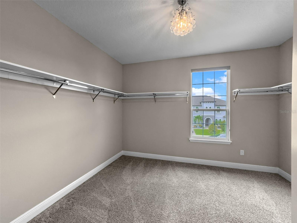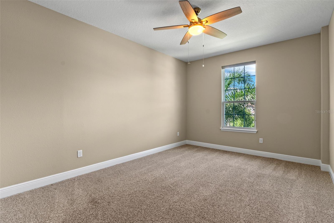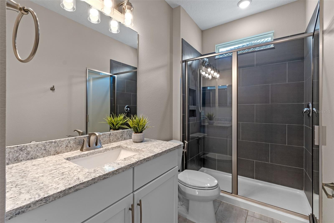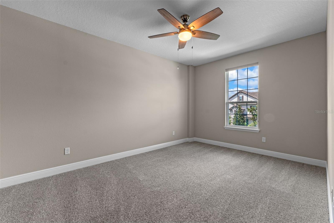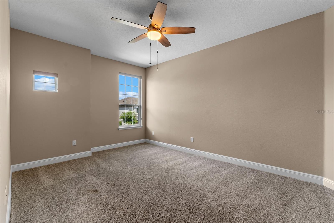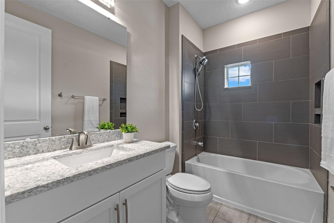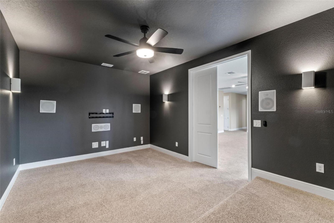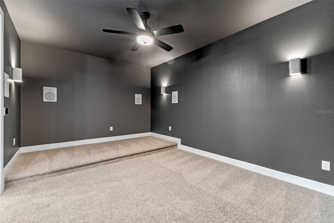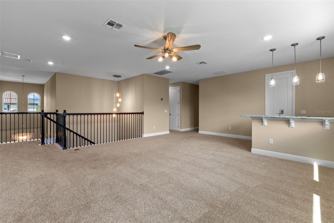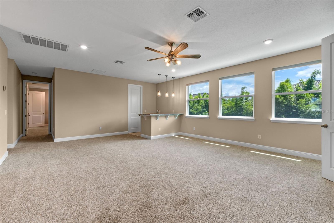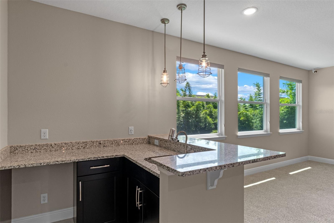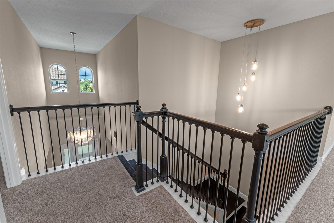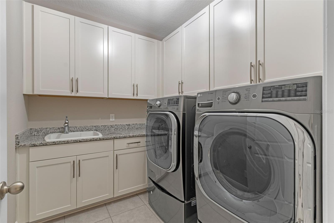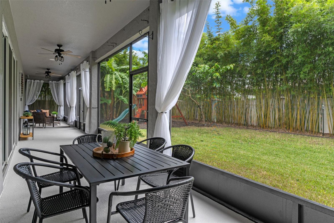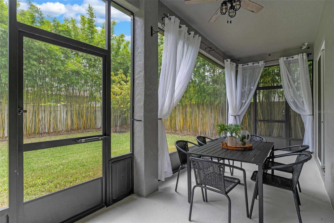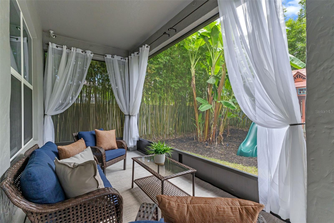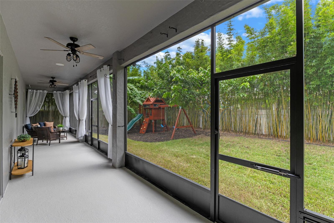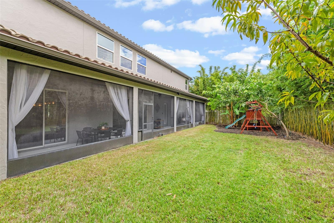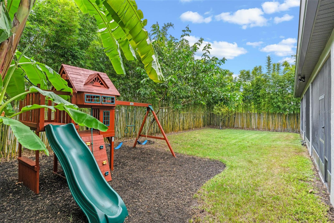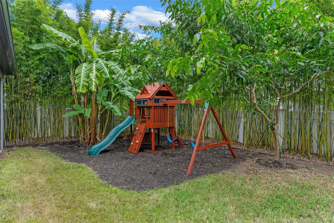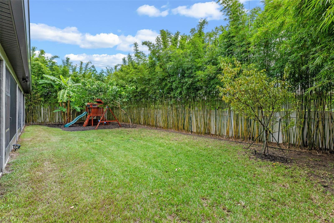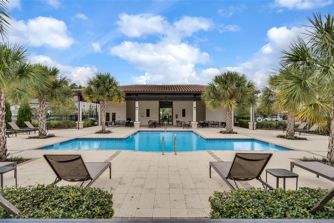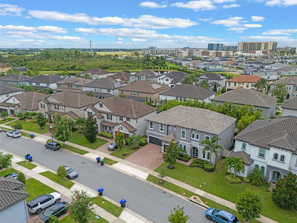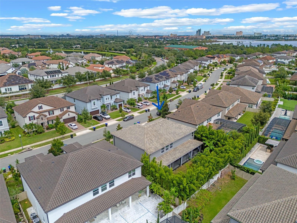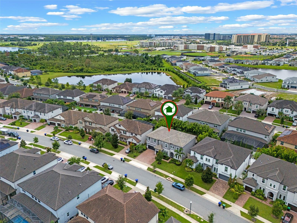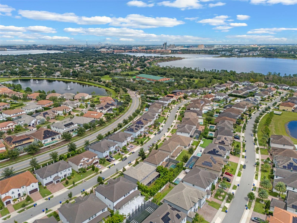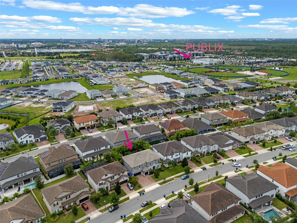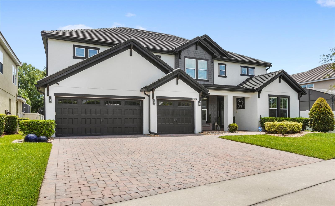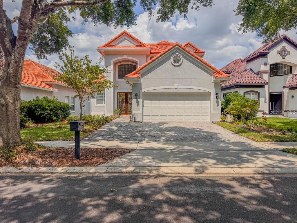8343 Ludington Circle, ORLANDO, FL 32836
Property Photos
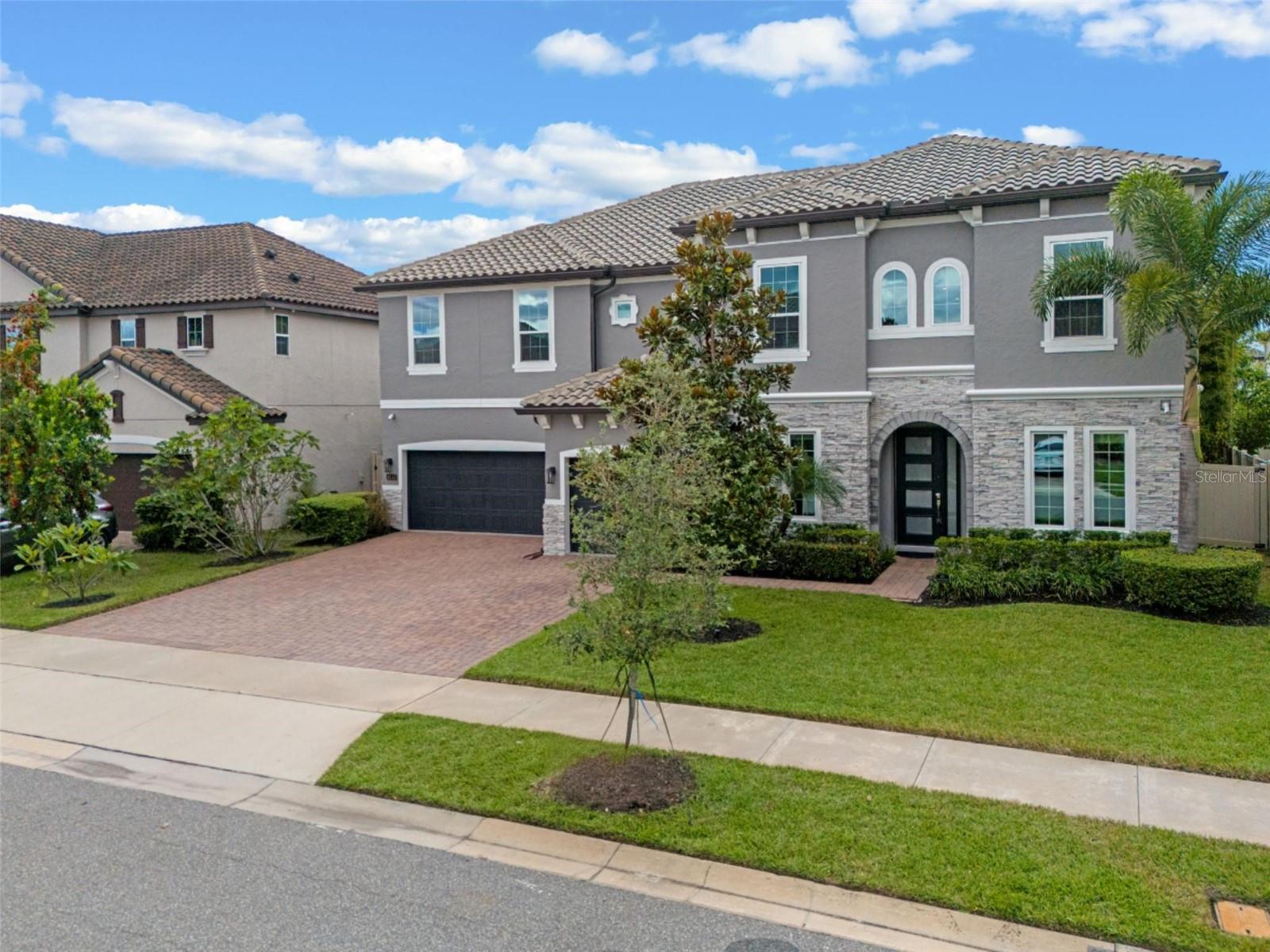
Would you like to sell your home before you purchase this one?
Priced at Only: $1,250,000
For more Information Call:
Address: 8343 Ludington Circle, ORLANDO, FL 32836
Property Location and Similar Properties
- MLS#: O6335678 ( Residential )
- Street Address: 8343 Ludington Circle
- Viewed: 2
- Price: $1,250,000
- Price sqft: $222
- Waterfront: No
- Year Built: 2018
- Bldg sqft: 5630
- Bedrooms: 5
- Total Baths: 5
- Full Baths: 4
- 1/2 Baths: 1
- Garage / Parking Spaces: 3
- Days On Market: 1
- Additional Information
- Geolocation: 28.4094 / -81.4961
- County: ORANGE
- City: ORLANDO
- Zipcode: 32836
- Subdivision: Estates At Parkside
- Provided by: SIMPLY HOME REALTY
- Contact: Beth Yannoulis
- 407-920-2016

- DMCA Notice
-
DescriptionLiving in orlando means every day can feel like a vacation and this home makes it possible. Located in the heart of dr. Phillips, this beautifully maintained 5 bedroom, 4. 5 bath home offers the perfect balance of modern design, thoughtful details, and an ideal floor plan for todays lifestyle while surrounding you with everything that makes orlando living feel like a year round vacation. In addition to the 5 bedrooms, youll enjoy an office/flex room, media room and loft with a built in bar and walk in storage. The first floor is designed with multi generational living in mind, featuring a private in law suite with a walk in closet and full bath with a walk in shower and a private entrance. The main level also includes a formal dining room, spacious family room, powder bath, and an office/flex space. Upstairs, the luxurious primary suite serves as your own private retreat, joined by 3 additional bedrooms, 2 full bathrooms, a media room, and a well appointed laundry room with custom cabinetry. And yes, the washer and dryer are included. At the heart of the home, the gourmet kitchen shines with an oversized island, walk in pantry, dedicated coffee/tea bar, and a large casual dining area perfect for gathering with family and friends. Notable features include soaring 10 ceilings on the first floor and 9 ceilings upstairs, 8 doors throughout, expansive low e windows for natural light, custom shades and all block construction with spray foam insulation and temperature regulated attics for energy efficiency. Built in 2018, the home has been meticulously cared for, with recent updates including fresh interior paint (2025), exterior pressure wash and lanai floor painted (2025), sealed paver driveway and walks (2025), and exterior paint (2024). A full list of updates is available. Outdoor living is just as inviting, with a spacious screened lanai overlooking a fenced backyard enhanced with rare exotic fruit trees (plum, peach, banana, kumquat, fig), graceful clumping bamboo (non invasive) for privacy, and a play set. The oversized 3 car garage includes overhead storage and racks. The estates at parkside is a virtual guard gated community offering private access to the adjacent elementary school, a clubhouse, pool, and playground. Best of all, youre only minutes from world class dining on restaurant row, o town west, dr. Phillips community park, bay hill golf course, and orlandos famous theme parksuniversal, disney, and seaworld. Here, everyday life feels like a vacation. From resort style amenities and year round sunshine to the unmatched convenience of dr. Phillips, this home delivers the dream lifestyle orlando is known for.
Payment Calculator
- Principal & Interest -
- Property Tax $
- Home Insurance $
- HOA Fees $
- Monthly -
Features
Building and Construction
- Builder Model: Kerrville
- Builder Name: Meritage
- Covered Spaces: 0.00
- Exterior Features: Rain Gutters
- Fencing: Fenced
- Flooring: Carpet, Tile
- Living Area: 4263.00
- Roof: Tile
Garage and Parking
- Garage Spaces: 3.00
- Open Parking Spaces: 0.00
- Parking Features: Driveway, Garage Door Opener, Oversized
Eco-Communities
- Water Source: Public
Utilities
- Carport Spaces: 0.00
- Cooling: Central Air
- Heating: Central
- Pets Allowed: Breed Restrictions
- Sewer: Public Sewer
- Utilities: BB/HS Internet Available, Electricity Connected, Public, Sewer Connected, Water Connected
Amenities
- Association Amenities: Clubhouse, Gated, Playground, Pool
Finance and Tax Information
- Home Owners Association Fee Includes: Pool, Private Road
- Home Owners Association Fee: 249.00
- Insurance Expense: 0.00
- Net Operating Income: 0.00
- Other Expense: 0.00
- Tax Year: 2024
Other Features
- Appliances: Built-In Oven, Cooktop, Dishwasher, Disposal, Dryer, Electric Water Heater, Microwave, Range Hood, Refrigerator, Washer
- Association Name: Karie Clearwater
- Association Phone: 625-366-0234 ext
- Country: US
- Furnished: Unfurnished
- Interior Features: Ceiling Fans(s), Eat-in Kitchen, High Ceilings, Kitchen/Family Room Combo, Open Floorplan, Primary Bedroom Main Floor, PrimaryBedroom Upstairs, Split Bedroom, Walk-In Closet(s), Wet Bar, Window Treatments
- Legal Description: ESTATES AT PARKSIDE 92/150 LOT 104
- Levels: Two
- Area Major: 32836 - Orlando/Dr. Phillips/Bay Vista
- Occupant Type: Owner
- Parcel Number: 10-24-28-2500-01-040
- Zoning Code: P-D
Similar Properties
Nearby Subdivisions
8303 Residence
8303 Resort
Arlington Bay
Avalon Ph 01 At Turtle Creek
Avalon Ph 02 At Turtle Creek
Bay Vista Estates
Bella Notte/vizcaya Ph 03 A C
Bella Nottevizcaya Ph 03 A C
Brentwood Club Ph 01
Brentwood Club Ph 02 Rep
Bristol Park Ph 01
Bristol Park Ph 02
Cypress Chase
Cypress Chase Ut 01 50 83
Cypress Point
Cypress Point Ph 02
Cypress Point Ph 03
Cypress Shores
Diamond Cove
Diamond Coveb
Emerald Forest
Estateparkside
Estates At Parkside
Estates At Phillips Landing Ph
Estatesparkside
Golden Oak Ph 2b 2c
Golden Oak Ph 3
Golden Oak Ph 4
Granada Villas Ph 01
Grande Pines
Heritage Bay Drive Phillips Fl
Heritage Bay Ph 02
Lake Sheen Reserve Ph 01 48 43
Lake Sheen Sound
Mabel Bridge
Mabel Bridge Ph 3
Mabel Bridge Ph 4
N/a
Other
Parkside Ph 1
Parkside Ph 2
Parkview Reserve
Parkview Reserve Ph 1
Parkview Reserve Ph 2
Phillips Grove
Phillips Grove Tr J Rep
Provencelk Sheen
Royal Cypress Preserve
Royal Cypress Preserveph 2
Royal Cypress Preserveph 4
Royal Cypress Preserveph 5
Royal Legacy Estates
Ruby Lake
Ruby Lake Ph 1
Ruby Lake Ph 2
Sand Lake Cove Ph 01
Sand Lake Cove Ph 03
Sand Lake Point
Venezia
Vizcaya Ph 01 4529
Vizcaya Ph 03 A C
Waters Edge Boca Pointe At Tur

- One Click Broker
- 800.557.8193
- Toll Free: 800.557.8193
- billing@brokeridxsites.com



