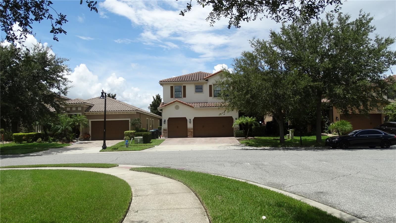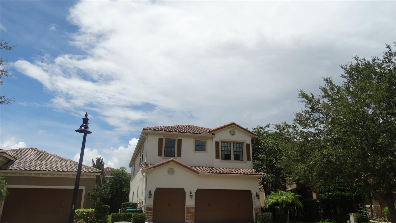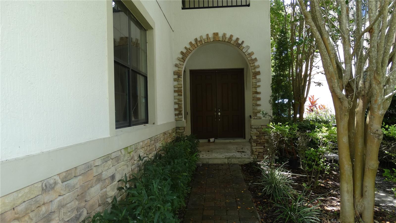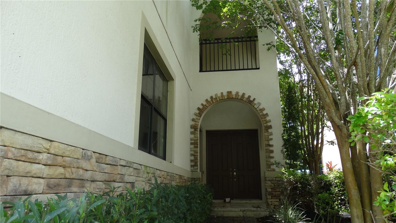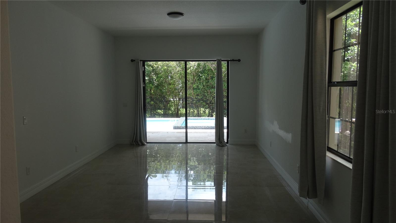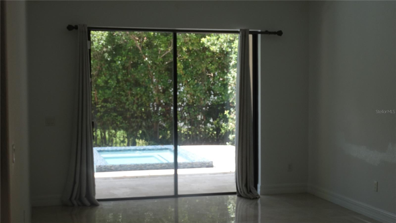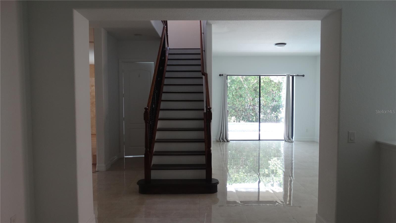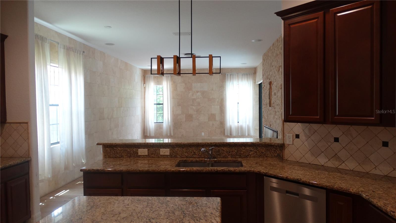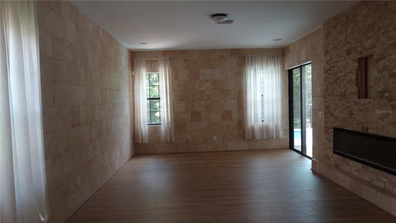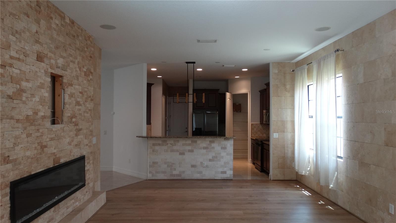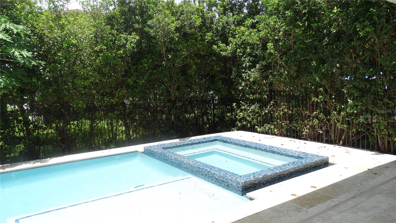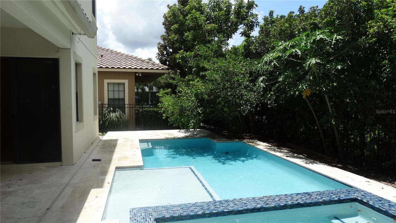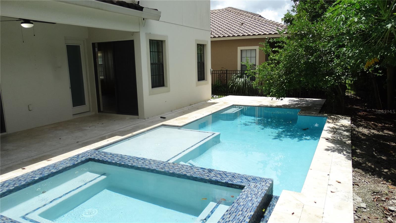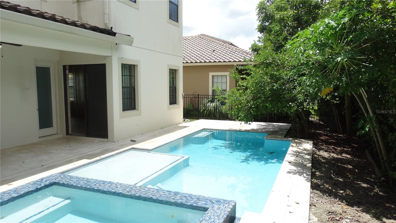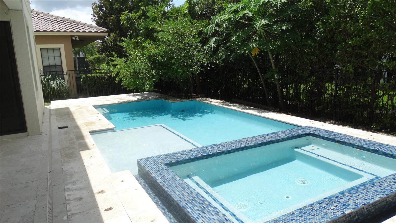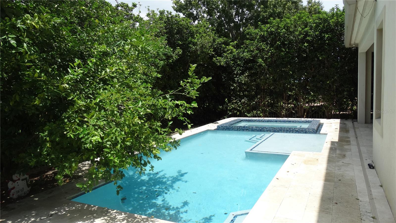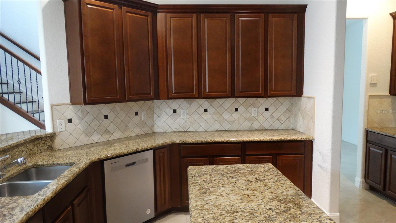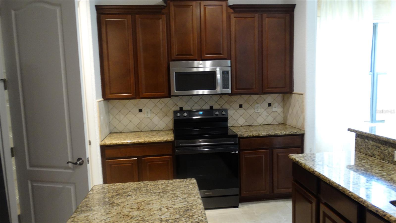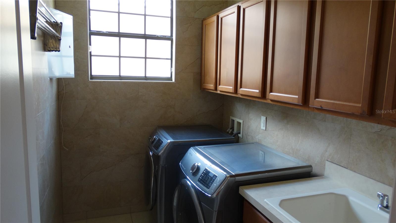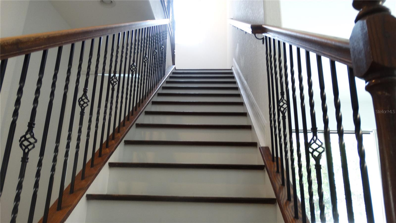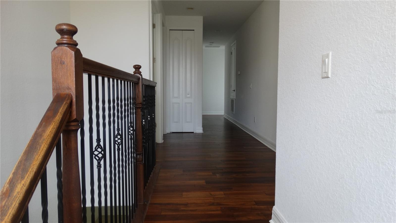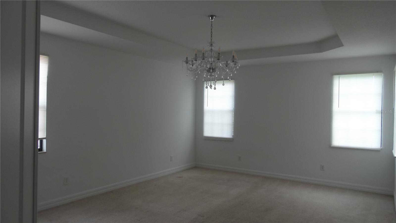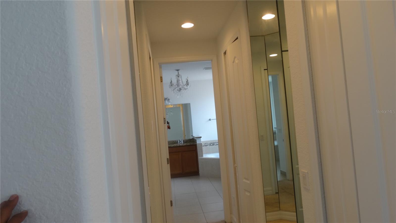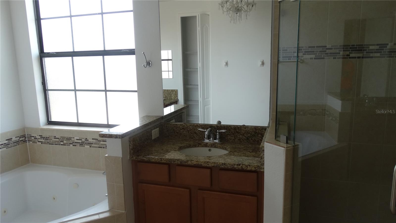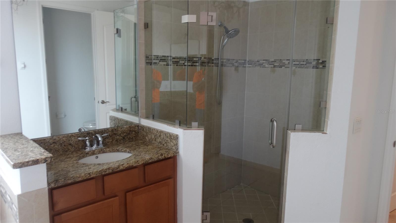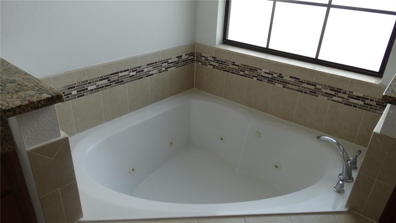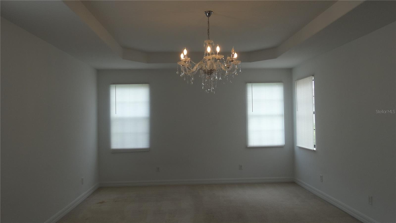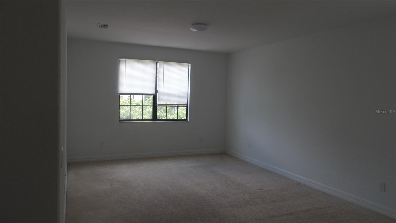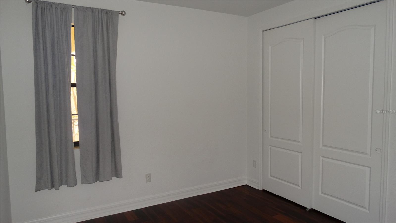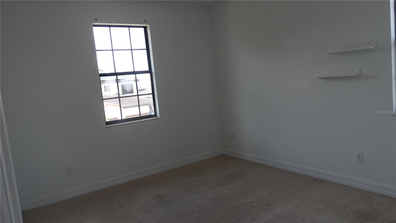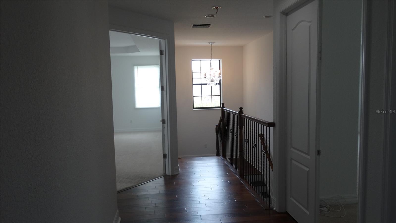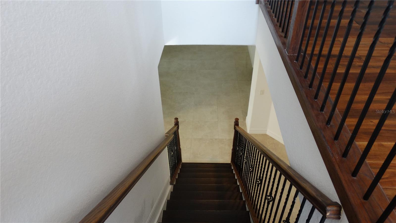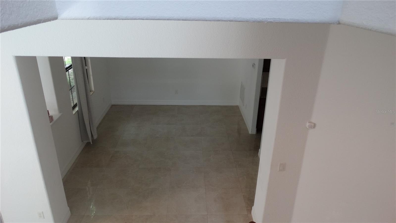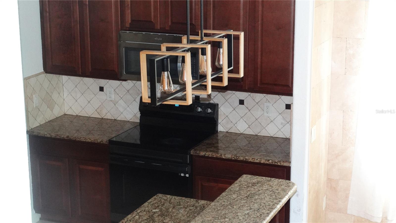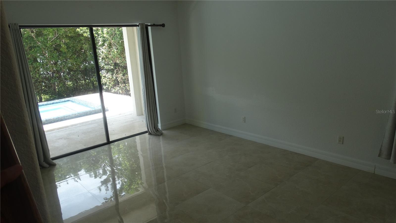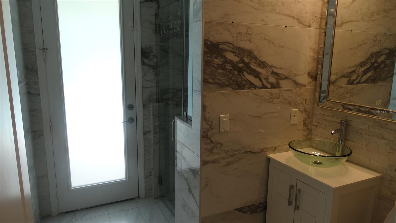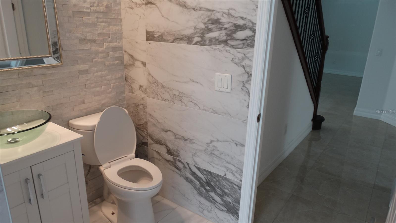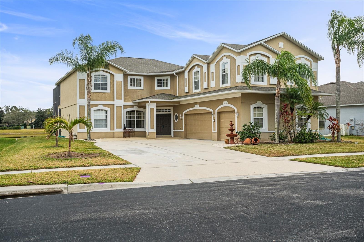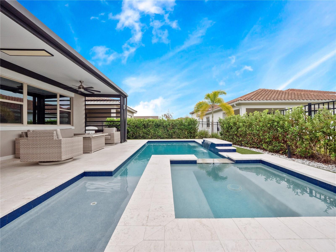10359 Henbury Street, ORLANDO, FL 32832
Property Photos
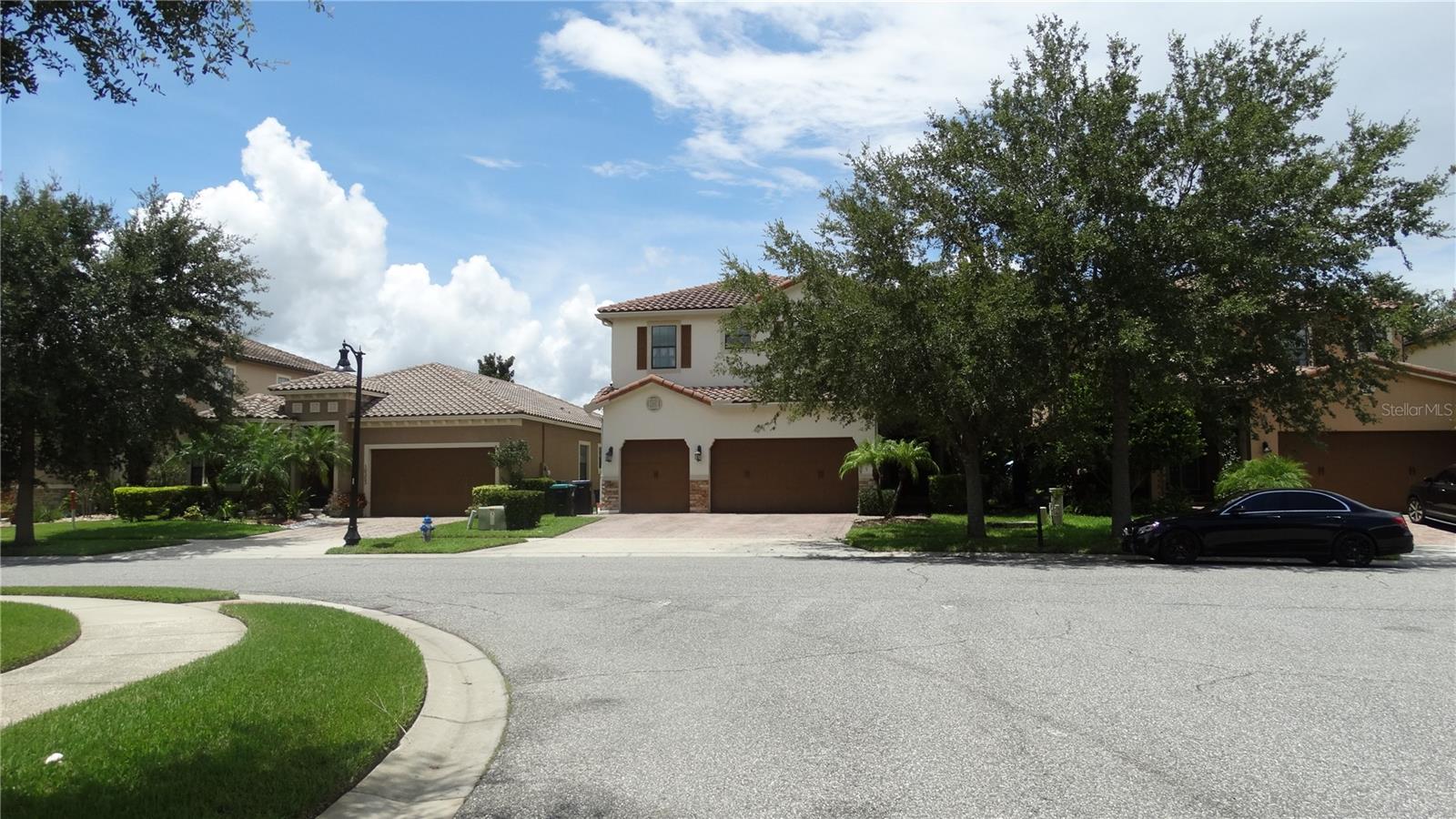
Would you like to sell your home before you purchase this one?
Priced at Only: $4,950
For more Information Call:
Address: 10359 Henbury Street, ORLANDO, FL 32832
Property Location and Similar Properties
- MLS#: O6335400 ( Residential Lease )
- Street Address: 10359 Henbury Street
- Viewed: 107
- Price: $4,950
- Price sqft: $1
- Waterfront: No
- Year Built: 2013
- Bldg sqft: 4345
- Bedrooms: 4
- Total Baths: 4
- Full Baths: 4
- Garage / Parking Spaces: 3
- Days On Market: 112
- Additional Information
- Geolocation: 28.3632 / -81.2369
- County: ORANGE
- City: ORLANDO
- Zipcode: 32832
- Subdivision: Eagle Crk Village G Ph 1
- Elementary School: Eagle Creek Elementary
- Middle School: Lake Nona Middle School
- High School: Lake Nona High
- Provided by: RDE REALTY LLC
- Contact: Ronald Encarnacion
- 407-529-4603

- DMCA Notice
-
DescriptionSpacious single family home in the upscale Eagle Creek Village community. 4 bedrooms and 5 bathrooms, offering ample space and privacy. Premium Features & Community Highlights: Private pool and full pool & lawn care services includedperfect for resort style living and hassle free maintenance. Consists of a 3 car garage, enhancing convenience and storage flexibility. Located within Eagle Creek, a guard gated, golf course community with resort amenities: Championship golf course, clubhouse with dining & pro shop, Recreation center, fitness facility, tennis & basketball courts, family friendly play parks, and 24/7 guarded access
Payment Calculator
- Principal & Interest -
- Property Tax $
- Home Insurance $
- HOA Fees $
- Monthly -
Features
Building and Construction
- Covered Spaces: 0.00
- Living Area: 3458.00
Property Information
- Property Condition: Completed
Land Information
- Lot Features: Paved, Private
School Information
- High School: Lake Nona High
- Middle School: Lake Nona Middle School
- School Elementary: Eagle Creek Elementary
Garage and Parking
- Garage Spaces: 3.00
- Open Parking Spaces: 0.00
Eco-Communities
- Pool Features: Gunite, Heated, In Ground
Utilities
- Carport Spaces: 0.00
- Cooling: Central Air
- Heating: Central, Electric
- Pets Allowed: No
Amenities
- Association Amenities: Basketball Court, Clubhouse, Fitness Center, Gated, Golf Course, Playground, Pool, Recreation Facilities, Security, Tennis Court(s)
Finance and Tax Information
- Home Owners Association Fee: 0.00
- Insurance Expense: 0.00
- Net Operating Income: 0.00
- Other Expense: 0.00
Other Features
- Appliances: Dishwasher, Disposal, Electric Water Heater, Exhaust Fan, Microwave, Refrigerator, Washer
- Country: US
- Furnished: Unfurnished
- Interior Features: Ceiling Fans(s), Kitchen/Family Room Combo, PrimaryBedroom Upstairs, Split Bedroom, Walk-In Closet(s)
- Levels: Two
- Area Major: 32832 - Orlando/Moss Park/Lake Mary Jane
- Occupant Type: Vacant
- Parcel Number: 29-24-31-2300-01-630
- View: Garden, Pool
- Views: 107
Owner Information
- Owner Pays: Grounds Care, Sewer, Taxes, Trash Collection
Similar Properties
Nearby Subdivisions
Eagle Creek
Eagle Crk Ph 01 Village G
Eagle Crk Ph 01a
Eagle Crk Ph 01b
Eagle Crk Ph 01cvlg D
Eagle Crk Village D Ph 1c
Eagle Crk Village G Ph 1
Eagle Crk Village G Ph 2
Eagle Crk Village I
Eagle Crk Village K Ph 1 B
Eagle Crk Village K Ph 1a
Eagle Crk Village L Ph 1
Eagle Crk Village L Ph 2
Eagle Crk Village L Ph 3a
Eagle Crk Village L Ph 3b
Eagle Crk Vlg J K Ph 2b1
East Parkneighborhood 5 5287 L
Enclavemoss Park
Isle Of Pines Second Add
Isle Of Pines Third Add
Lakeeast Park A B C D E F I K
Meridian Parks
Moss Park Rdg
North Shore At Lake Hart Prcl
North Shorelk Hart Prcl 01 Ph
North Shorelk Hart Prcl 08
Oaks At Moss Park
Oaksmoss Park
Oaksmoss Park Ph N2 O
Park Nbrhd 05
Randal Park Ph 1
Randal Park Ph 3c
Raviniaeast Park
Starwood Ph N1a
Starwood Ph N1b North
Starwood Ph N1b South
Starwood Ph N1c
Storey Park
Storey Park Parcel K Phase 2
Storey Park Ph 1 Prcl K
Storey Park Ph 2 Prcl K
Storey Park Ph 3
Storey Pk Ph 1
Storey Pkpcl K Ph 3
Storey Pkpcl L Ph 2
Storey Pkph 5
Trailsmoss Park
Veranda Iiilk Hart
Villaseast Park

- One Click Broker
- 800.557.8193
- Toll Free: 800.557.8193
- billing@brokeridxsites.com



