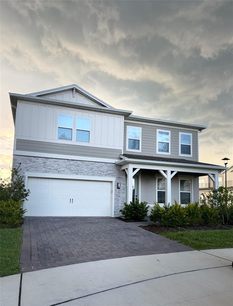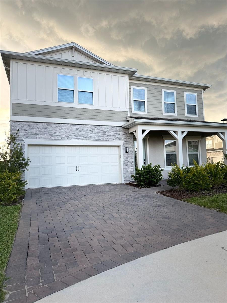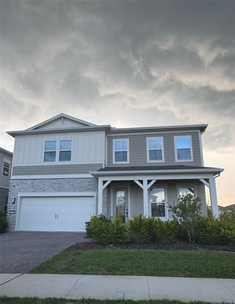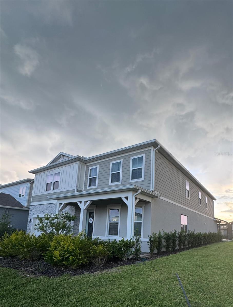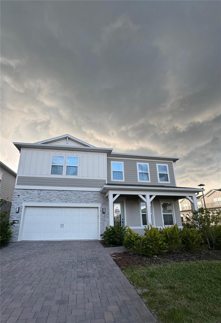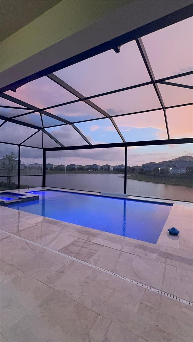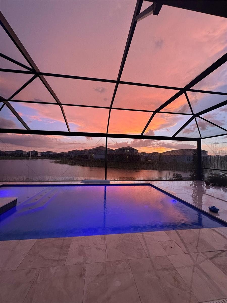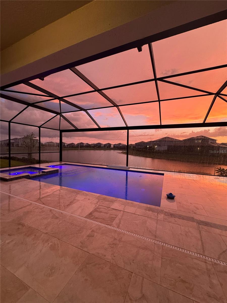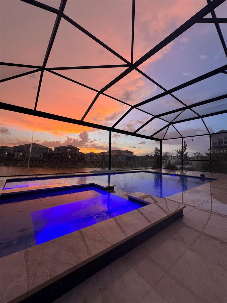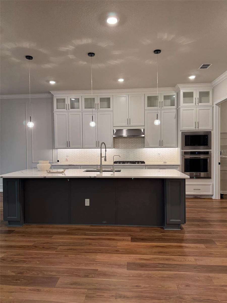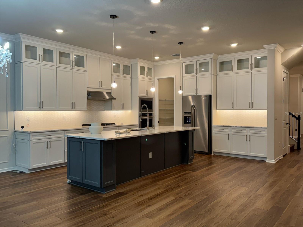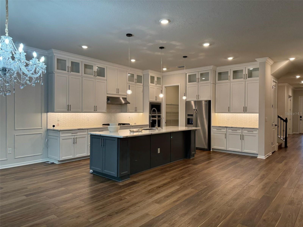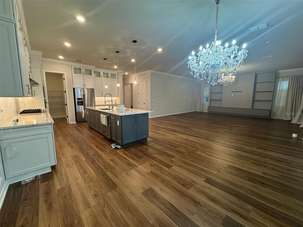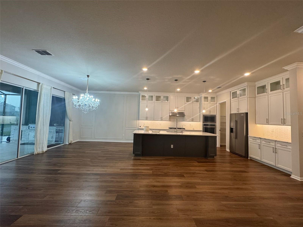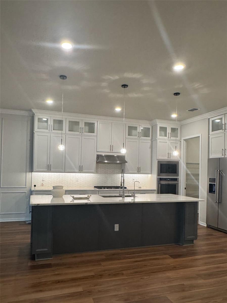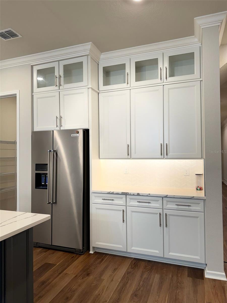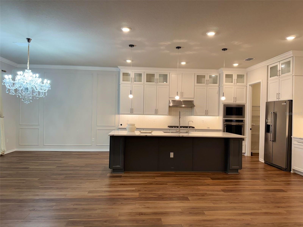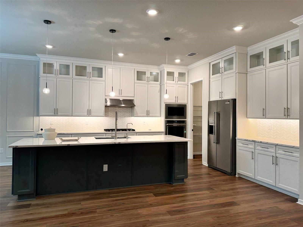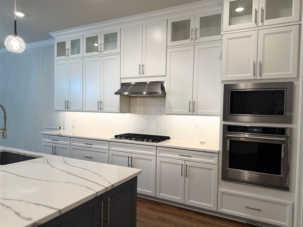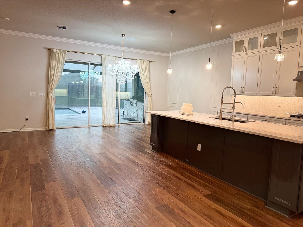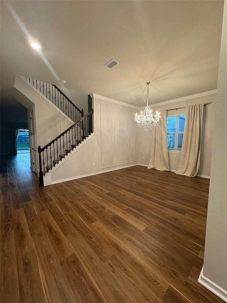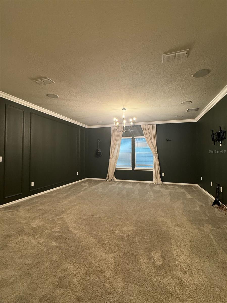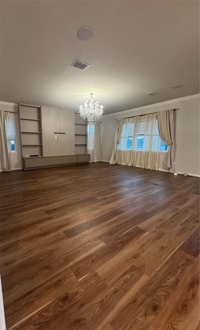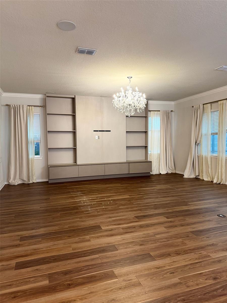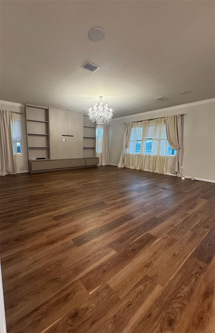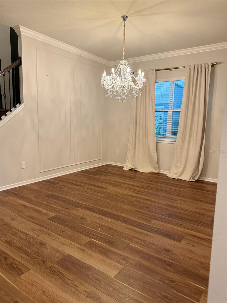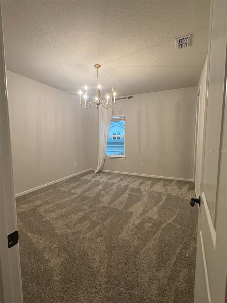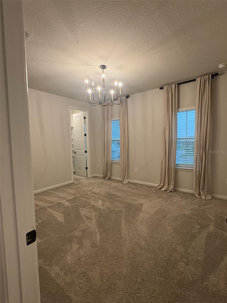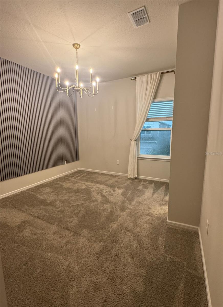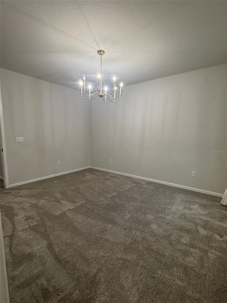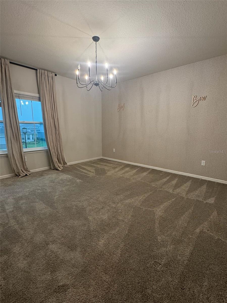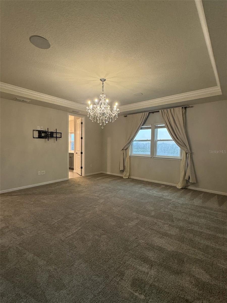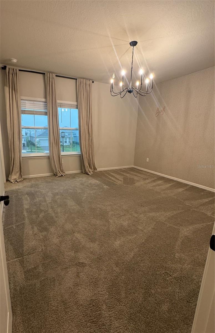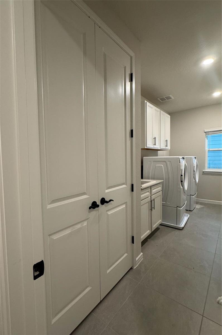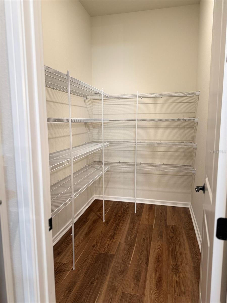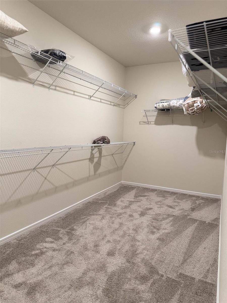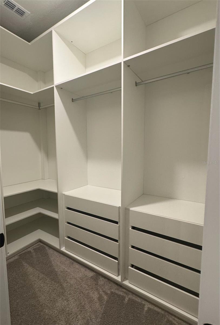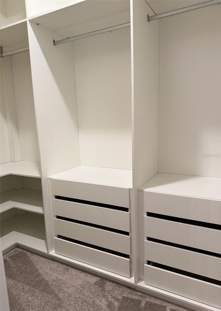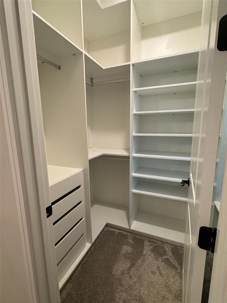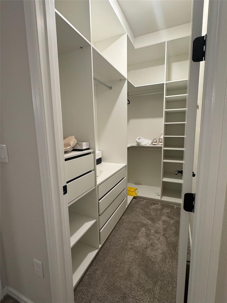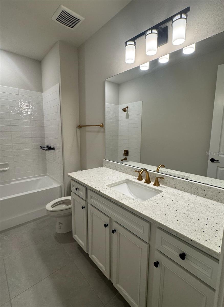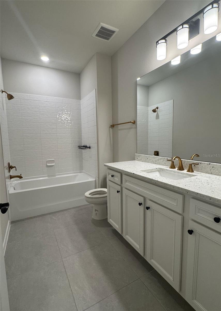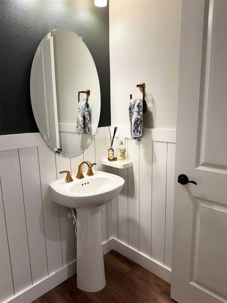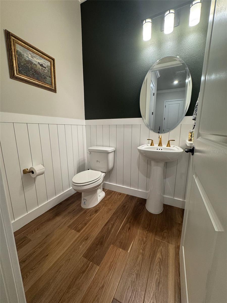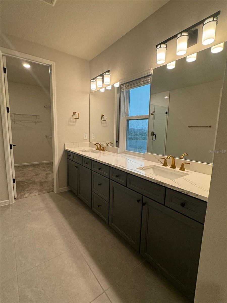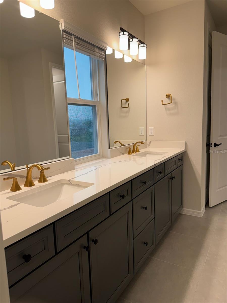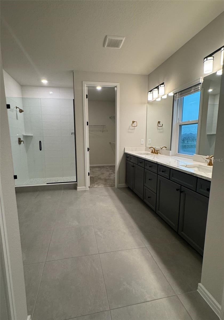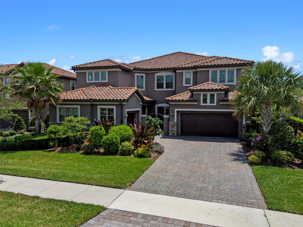13640 Haulover Beach Lane, ORLANDO, FL 32827
Property Photos
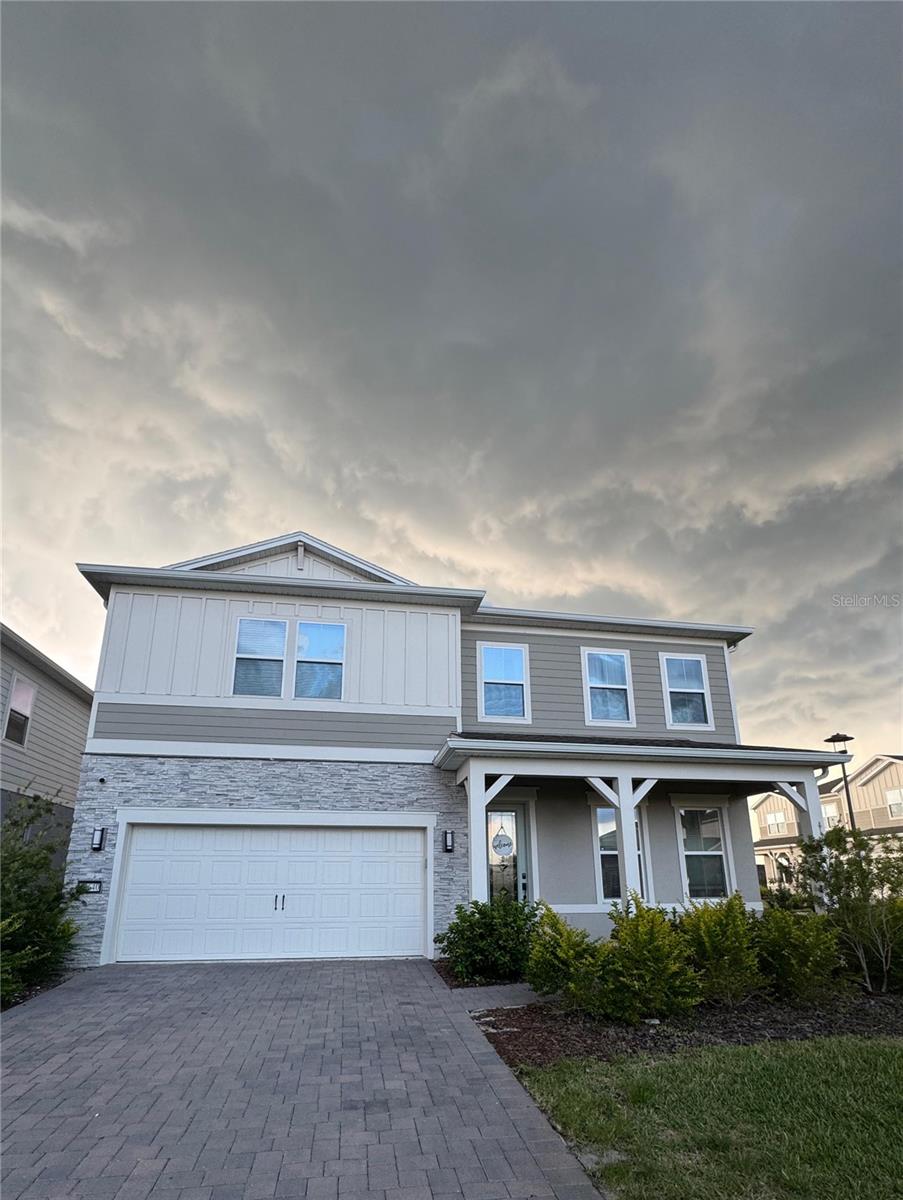
Would you like to sell your home before you purchase this one?
Priced at Only: $1,385,000
For more Information Call:
Address: 13640 Haulover Beach Lane, ORLANDO, FL 32827
Property Location and Similar Properties
- MLS#: O6335175 ( Residential )
- Street Address: 13640 Haulover Beach Lane
- Viewed: 8
- Price: $1,385,000
- Price sqft: $252
- Waterfront: No
- Year Built: 2024
- Bldg sqft: 5496
- Bedrooms: 5
- Total Baths: 4
- Full Baths: 3
- 1/2 Baths: 1
- Garage / Parking Spaces: 2
- Days On Market: 32
- Additional Information
- Geolocation: 28.3557 / -81.2493
- County: ORANGE
- City: ORLANDO
- Zipcode: 32827
- Elementary School: Laureate Park Elementary
- Middle School: Lake Nona Middle School
- High School: Lake Nona High
- Provided by: WRA BUSINESS & REAL ESTATE
- Contact: Igor Victor Barros De Aquino
- 407-512-1008

- DMCA Notice
-
DescriptionImagine waking up every day to a stunning lake view, in a home that combines sophistication, comfort, and leisure in every detail. This high end residence, located in a gated community with excellent infrastructure, was designed for those who value quality of life and special family moments. With a modern and elegant design, the home features 5 bedrooms, 3 full bathrooms, and a powder room. Upon entering, you're greeted by a charming balcony and an open concept space with high end finishes, luxury vinyl flooring, decorative crown molding, and a pre installed surround sound systemall designed to provide well being in every room. The living area is spacious and perfect for entertaining. The gourmet kitchen, fully equipped with state of the art stainless steel appliances, floor to ceiling cabinets, and a generous countertop, integrates into the space in a functional and welcoming way. To top it all off, the home features a water filtration system throughout and a central vacuum system, ensuring everyday convenience. The outdoor area features a private pool with spa and a summer kitchen, ideal for enjoying unforgettable moments outdoors with friends and family. Upstairs, the master suite offers a true retreat with a spacious walk in closet and private bathroom. Also on this level is a loft designed to be a movie theater, game room, or whatever your imagination desires. On the ground floor, a functional office perfectly meets the needs of a home office. All this in a prime location, close to shops, schools, services, and access roads. A complete home that combines luxury, space, and leisure all in one. This could be your dream home. Schedule your visit and come see for yourself.
Payment Calculator
- Principal & Interest -
- Property Tax $
- Home Insurance $
- HOA Fees $
- Monthly -
Features
Building and Construction
- Covered Spaces: 0.00
- Exterior Features: Balcony, Garden, Lighting, Outdoor Grill, Sidewalk, Sliding Doors
- Flooring: Carpet, Ceramic Tile, Luxury Vinyl
- Living Area: 4391.00
- Roof: Shingle
Land Information
- Lot Features: Sidewalk, Paved
School Information
- High School: Lake Nona High
- Middle School: Lake Nona Middle School
- School Elementary: Laureate Park Elementary
Garage and Parking
- Garage Spaces: 2.00
- Open Parking Spaces: 0.00
- Parking Features: Driveway, Garage Door Opener
Eco-Communities
- Pool Features: In Ground, Lighting, Screen Enclosure
- Water Source: Public
Utilities
- Carport Spaces: 0.00
- Cooling: Central Air
- Heating: Central
- Pets Allowed: Yes
- Sewer: Public Sewer
- Utilities: BB/HS Internet Available, Cable Available, Electricity Available, Sewer Available, Water Available
Finance and Tax Information
- Home Owners Association Fee Includes: Pool, Internet, Maintenance Grounds, Management
- Home Owners Association Fee: 403.51
- Insurance Expense: 0.00
- Net Operating Income: 0.00
- Other Expense: 0.00
- Tax Year: 2024
Other Features
- Appliances: Convection Oven, Cooktop, Dishwasher, Disposal, Dryer, Microwave, Refrigerator, Washer, Water Filtration System
- Association Name: Isles of Lake Nona Home Owner's Association
- Association Phone: 407-661-4778
- Country: US
- Furnished: Unfurnished
- Interior Features: Ceiling Fans(s), Central Vaccum, Chair Rail, Crown Molding, Dry Bar, Eat-in Kitchen, High Ceilings, Kitchen/Family Room Combo, Living Room/Dining Room Combo, PrimaryBedroom Upstairs, Solid Wood Cabinets, Stone Counters, Thermostat, Walk-In Closet(s), Window Treatments
- Legal Description: ISLES OF LAKE NONA PHASE 4 108/48 LOT 487
- Levels: Two
- Area Major: 32827 - Orlando/Airport/Alafaya/Lake Nona
- Occupant Type: Vacant
- Parcel Number: 31-24-31-3895-04-870
- Zoning Code: PD/AN
Similar Properties
Nearby Subdivisions
Enclave At Villagewalk
Fells Lndg Ph 2
Isles/lk Nona Ph 4
Lake Nona Estates
Lake Nona Ph 01a Prcl 03
Laureate Park
Laureate Park At Lake Nona
Laureate Park Nbrhd Center Ph
Laureate Park Ph 1 Prcl N-2
Laureate Park Ph 1 Prcl N2
Laureate Park Ph 10
Laureate Park Ph 1b
Laureate Park Ph 1c
Laureate Park Ph 2a
Laureate Park Ph 3a
Laureate Park Ph 4
Laureate Park Ph 5a
Laureate Park Ph 5b
Laureate Park Ph 7
Laureate Park Ph 8
Laureate Park Ph 9
Laureate Park Prcl N3 Ph 2
Laureate Pk Ph 1 Pcl N-2
Laureate Pk Ph 1 Pcl N2
Laurel Pointe
Laurel Pointe Lake Nona
Laurel Pointe Ph 1
Laurel Pointe Ph 2
Laurel Pointe Ph 3
Laurent Park
Northlake Park At Lake Nona Nb
Poitras East
Poitras East N7
Preservelaureate Park Ph 3
Summerdale
Summerdale Park
Villages Southport Ph 01b
Villages Southport Ph 01c
Villages Southport Ph 01e
Villages Southport Ph 1d
Villagewalk
Villagewalk/lk Nonac
Waters Edge/lk Nona Un #1

- One Click Broker
- 800.557.8193
- Toll Free: 800.557.8193
- billing@brokeridxsites.com



