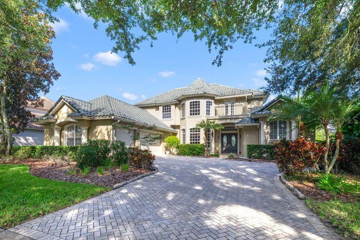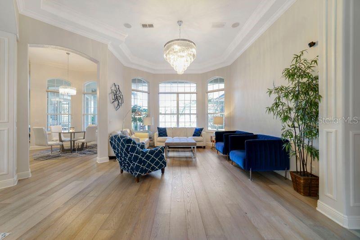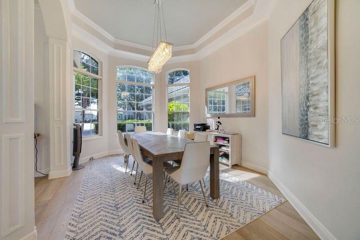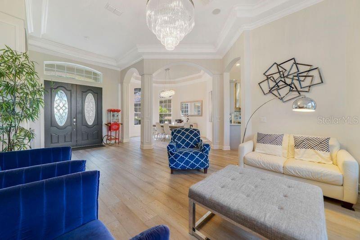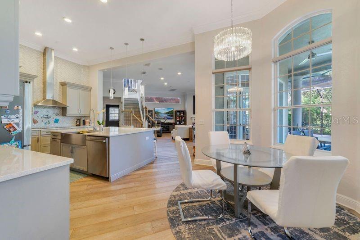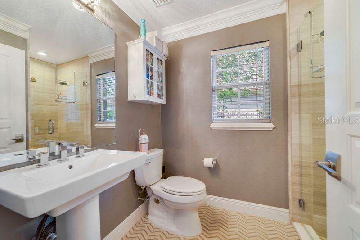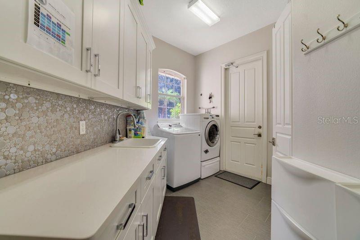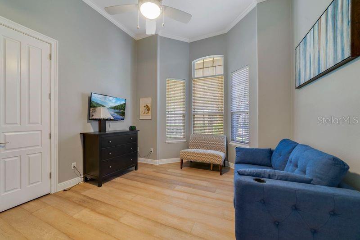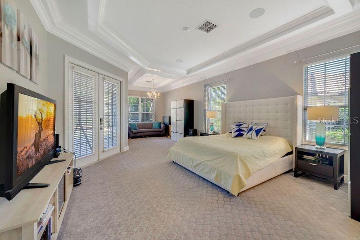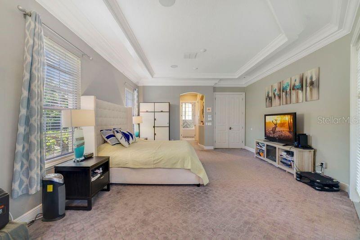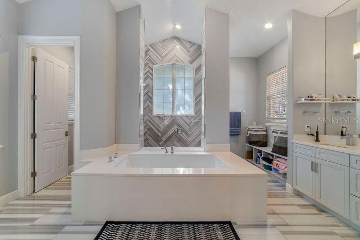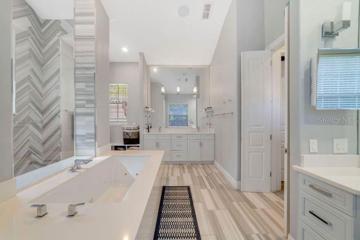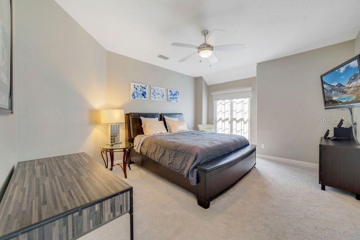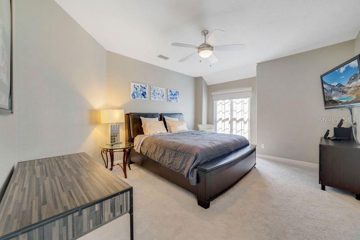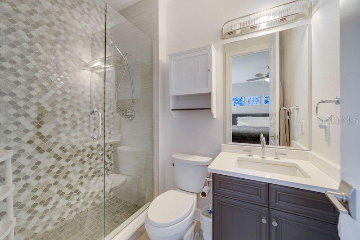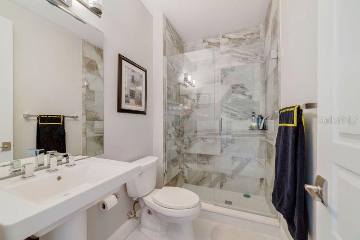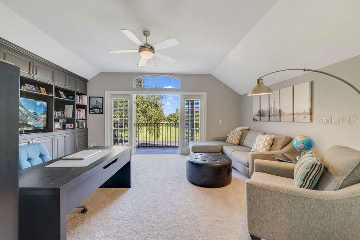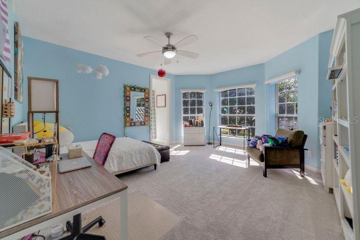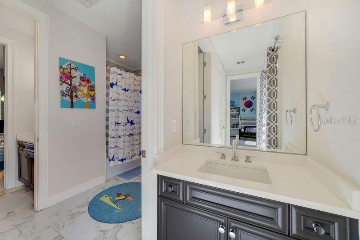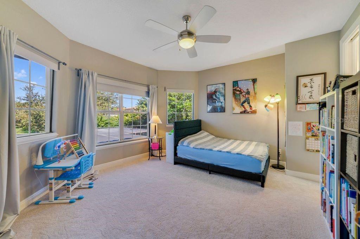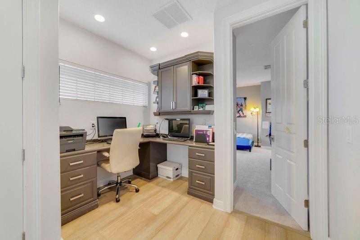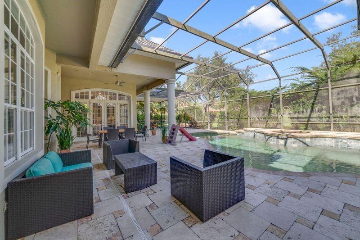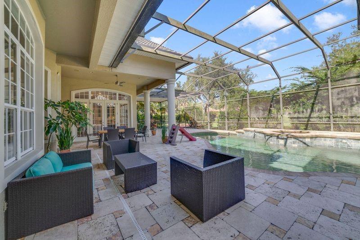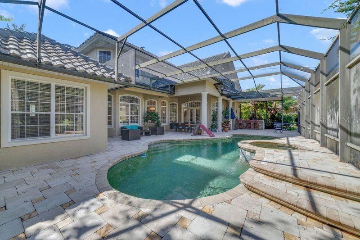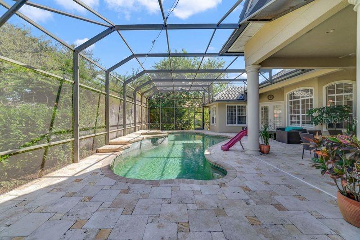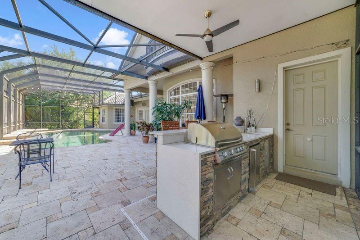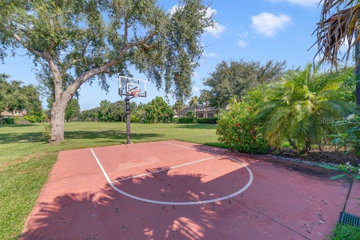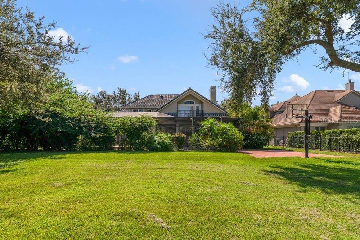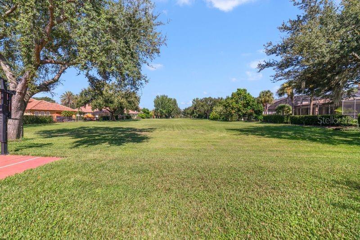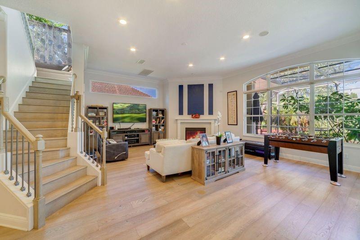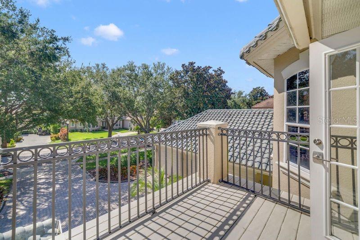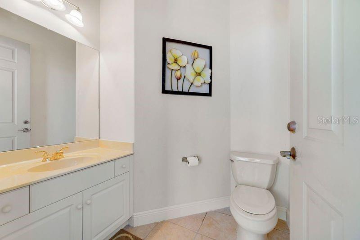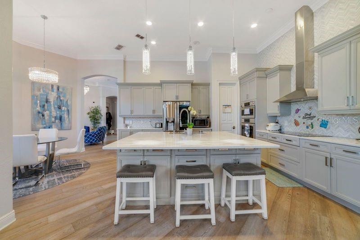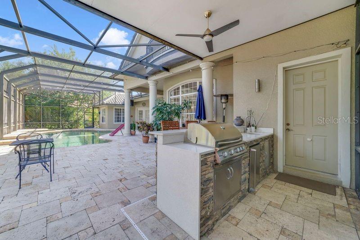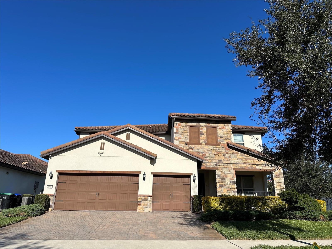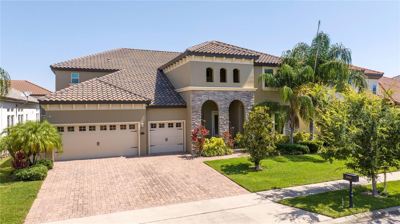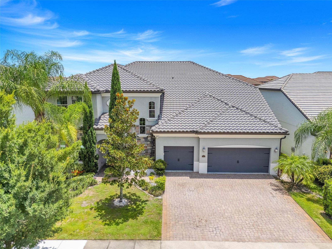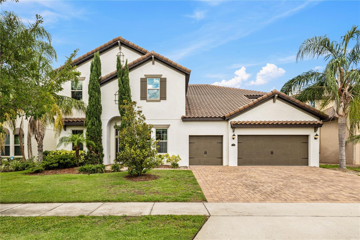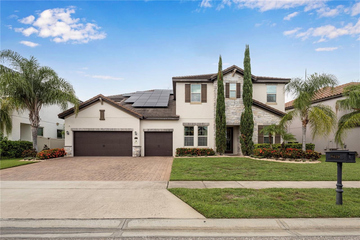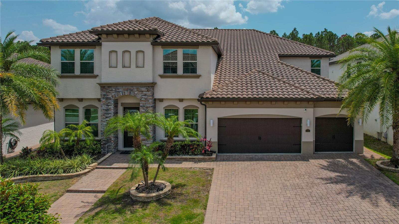9102 Southern Breeze Drive, ORLANDO, FL 32836
Property Photos
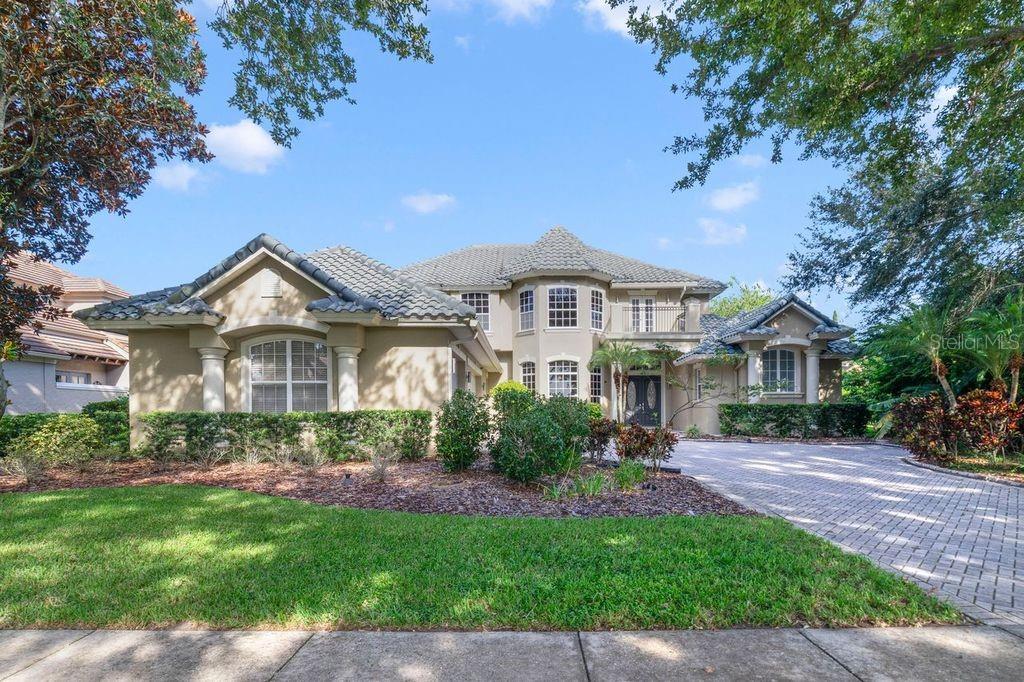
Would you like to sell your home before you purchase this one?
Priced at Only: $1,750,000
For more Information Call:
Address: 9102 Southern Breeze Drive, ORLANDO, FL 32836
Property Location and Similar Properties
- MLS#: O6334731 ( Residential )
- Street Address: 9102 Southern Breeze Drive
- Viewed: 4
- Price: $1,750,000
- Price sqft: $306
- Waterfront: No
- Year Built: 2001
- Bldg sqft: 5727
- Bedrooms: 6
- Total Baths: 6
- Full Baths: 5
- 1/2 Baths: 1
- Garage / Parking Spaces: 3
- Days On Market: 8
- Additional Information
- Geolocation: 28.4295 / -81.4943
- County: ORANGE
- City: ORLANDO
- Zipcode: 32836
- Subdivision: Estates At Phillips Landing Ph
- Elementary School: Bay Meadows Elem
- Middle School: Southwest Middle
- High School: Dr. Phillips High
- Provided by: CINO INTERNATIONAL INC
- Contact: Lily Wang
- 407-354-3318

- DMCA Notice
-
DescriptionWelcome to this professionally redesigned residence, ideally situated on a premium lot with one of the communitys most expansive views. Located in the 24 hour guard gated Dr. Phillips neighborhood of Phillips Landing, within the exclusive Estates subdivision, this home combines timeless elegance with modern luxury. Inside, youll find gorgeous wood floors throughout the main living areas, enhanced by designer lighting. The chefs kitchen boasts a large quartz island, stainless steel farmhouse sink, spacious walk in pantry, and new premium appliancesincluding induction 5 zone cooktop and Samsung FlexZone refrigerator. A shimmering tile surround fireplace anchors the family room. The luxurious master retreat offers direct access to the pool, abundant natural light, and a spa like marble bathroom featuring a two person Jacuzzi tub with quartz accents, custom vanity with additional lighting and outlets, and a walk through design that feels both indulgent and functional. Upstairs, discover three spacious bedroom suites, a versatile bonus room, and two balconies overlooking the lush surroundings. Every bathroom has been meticulously remodeled with quartz countertops, rimless glass showers, and floor to ceiling tile. Additional highlights include: Laundry room with new steam washer/dryer, basin sink, and designer backsplash Crown molding and detailed wood trim throughout French doors leading to an expansive pool lanai with summer kitchen Basketball court for outdoor recreation The backyard oasis overlooks a private greenbelt, offering serene sunsets and plenty of space for entertaining. Phillips Landing also provides lakefront access to Sand Lake with views of the Orlando Eye, plus community amenities such as parks, playgrounds, tennis courts, and basketball courts. Perfectly located near Disney, Restaurant Row, and Orlandos top schools, this stunning residence blends sophistication, comfort, and convenience.
Payment Calculator
- Principal & Interest -
- Property Tax $
- Home Insurance $
- HOA Fees $
- Monthly -
Features
Building and Construction
- Covered Spaces: 0.00
- Exterior Features: Balcony, Outdoor Grill, Outdoor Kitchen, Private Mailbox, Sidewalk
- Flooring: Carpet, Marble, Terrazzo, Wood
- Living Area: 4276.00
- Roof: Tile
School Information
- High School: Dr. Phillips High
- Middle School: Southwest Middle
- School Elementary: Bay Meadows Elem
Garage and Parking
- Garage Spaces: 3.00
- Open Parking Spaces: 0.00
Eco-Communities
- Pool Features: Heated, In Ground, Indoor
- Water Source: Public
Utilities
- Carport Spaces: 0.00
- Cooling: Central Air
- Heating: Central
- Pets Allowed: Cats OK, Dogs OK
- Sewer: Public Sewer
- Utilities: Electricity Available, Electricity Connected, Sprinkler Meter
Finance and Tax Information
- Home Owners Association Fee: 225.00
- Insurance Expense: 0.00
- Net Operating Income: 0.00
- Other Expense: 0.00
- Tax Year: 2024
Other Features
- Appliances: Built-In Oven, Convection Oven, Cooktop, Dishwasher, Disposal, Dryer, Microwave, Range Hood, Refrigerator, Washer
- Association Name: Phillips Landing Master HOA
- Association Phone: 407 705 2190 X16
- Country: US
- Interior Features: Ceiling Fans(s), Vaulted Ceiling(s), Walk-In Closet(s), Window Treatments
- Legal Description: ESTATES AT PHILLIPS LANDING PHASE 2 39/47 LOT 136
- Levels: Two
- Area Major: 32836 - Orlando/Dr. Phillips/Bay Vista
- Occupant Type: Owner
- Parcel Number: 03-24-28-0907-01-360
- Zoning Code: R-L-D
Similar Properties
Nearby Subdivisions
8303 Residence
8303 Resort
Arlington Bay
Avalon Ph 01 At Turtle Creek
Avalon Ph 02 At Turtle Creek
Bay Lakes At Granada Sec 05
Bay Vista Estates
Bella Notte/vizcaya Ph 03 A C
Bella Nottevizcaya Ph 03 A C
Brentwood Club Ph 01
Brentwood Club Ph 02 Rep
Bristol Park Ph 01
Bristol Park Ph 02
Cypress Chase
Cypress Chase Ut 01 50 83
Cypress Point
Cypress Point Ph 02
Cypress Point Ph 03
Cypress Shores
Diamond Cove
Diamond Coveb
Emerald Forest
Estateparkside
Estates At Phillips Landing Ph
Estatesparkside
Golden Oak Ph 2b 2c
Golden Oak Ph 3
Golden Oak Ph 4
Granada Villas
Grande Pines
Heritage Bay Drive Phillips Fl
Heritage Bay Ph 02
Lake Sheen Sound
Mabel Bridge
Mabel Bridge Ph 3
Mabel Bridge Ph 4
Other
Parkside Ph 1
Parkside Ph 2
Parkview Reserve
Parkview Reserve Ph 1
Parkview Reserve Ph 2
Phillips Grove
Phillips Grove Tr J Rep
Provence/lk Sheen
Provencelk Sheen
Royal Cypress Preserve
Royal Cypress Preserve-ph 5
Royal Cypress Preserveph 2
Royal Cypress Preserveph 4
Royal Cypress Preserveph 5
Royal Legacy Estates
Ruby Lake
Ruby Lake Ph 1
Ruby Lake Ph 2
Sand Lake Cove Ph 01
Sand Lake Cove Ph 03
Sand Lake Point
Venezia
Vizcaya Ph 01 45/29
Vizcaya Ph 01 4529
Vizcaya Ph 03 A C
Waters Edge Boca Pointe At Tur

- One Click Broker
- 800.557.8193
- Toll Free: 800.557.8193
- billing@brokeridxsites.com



