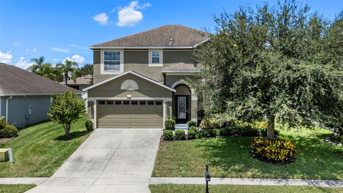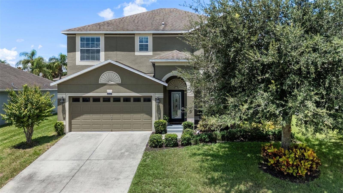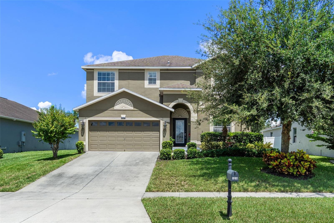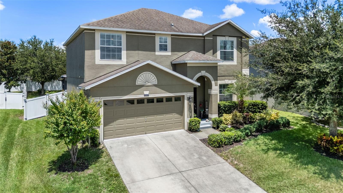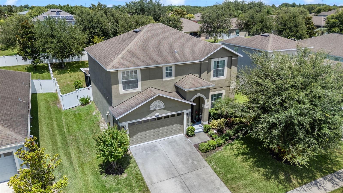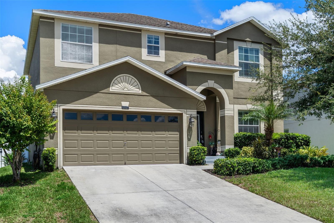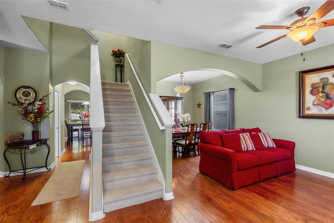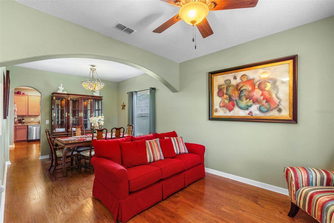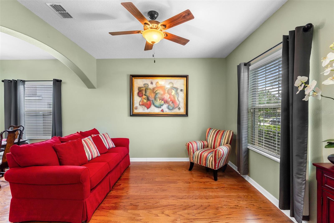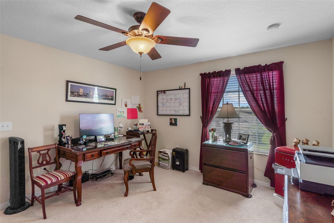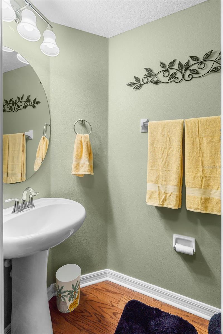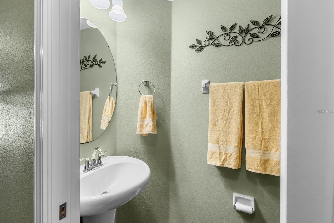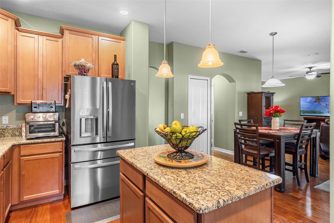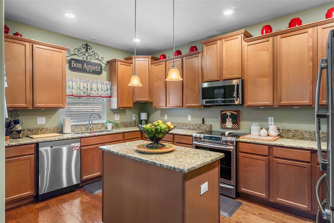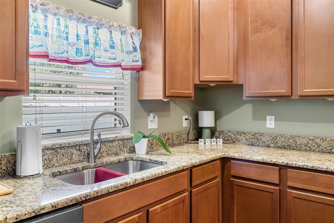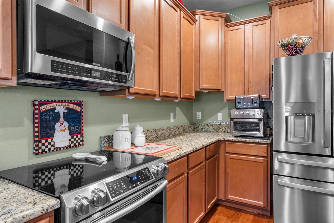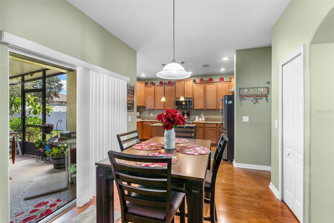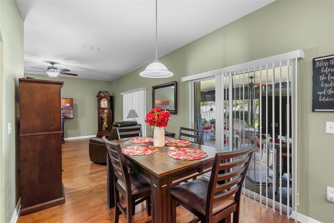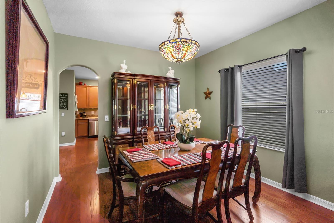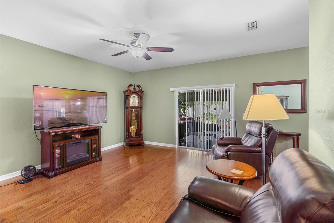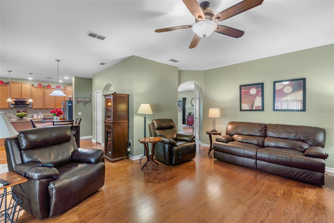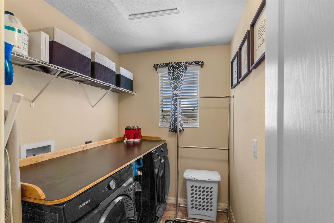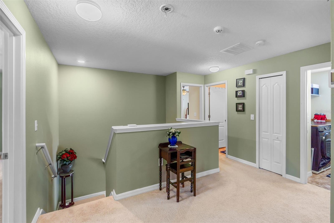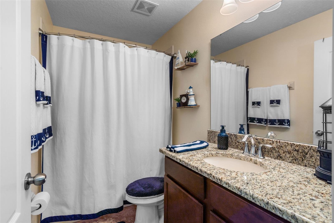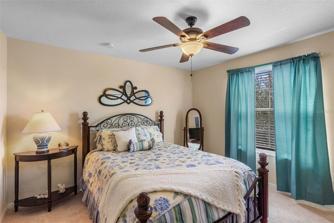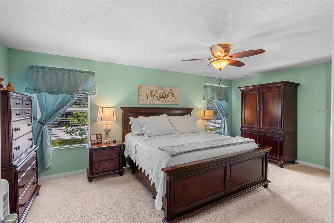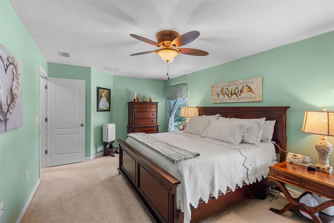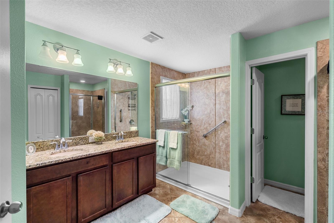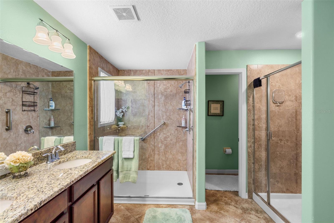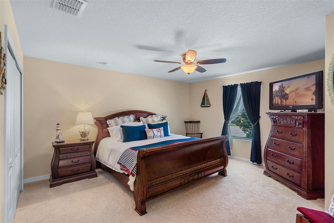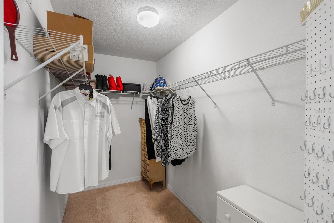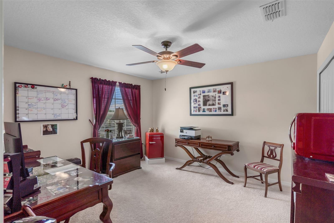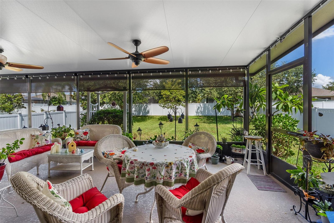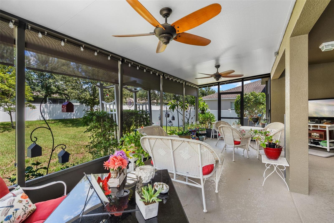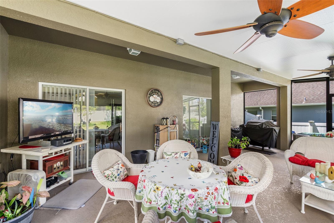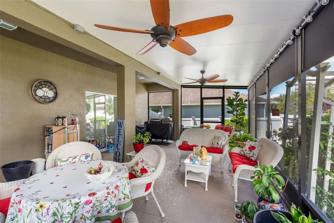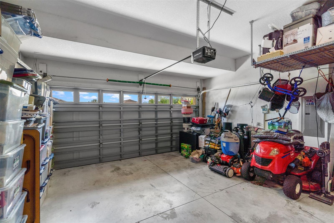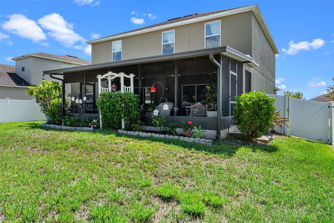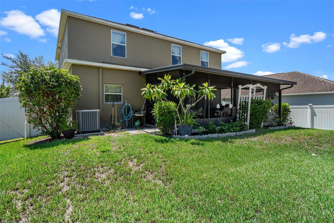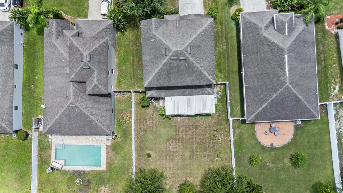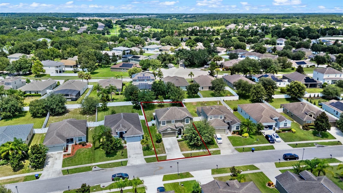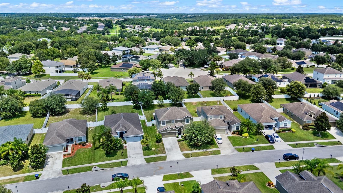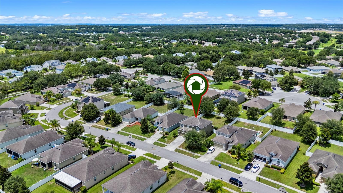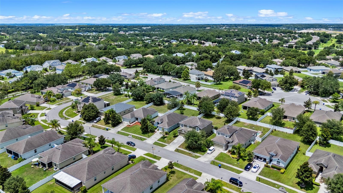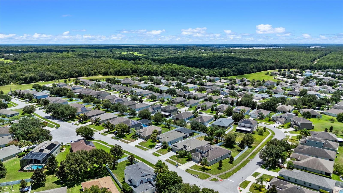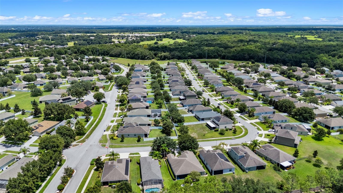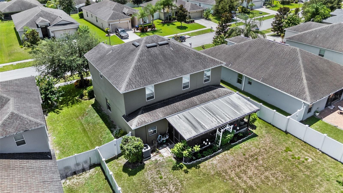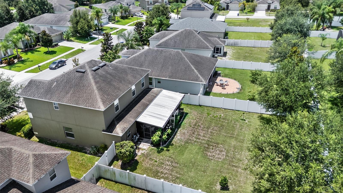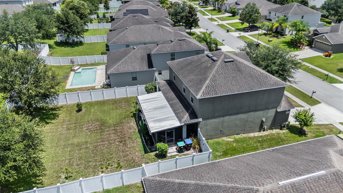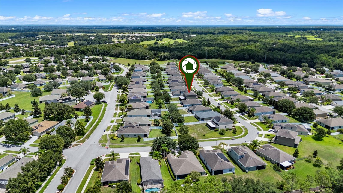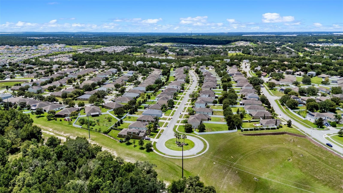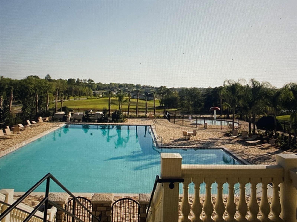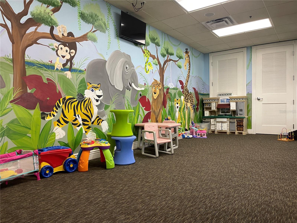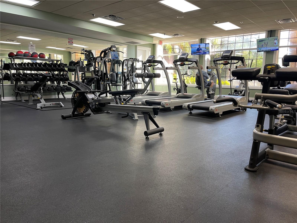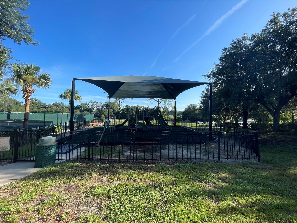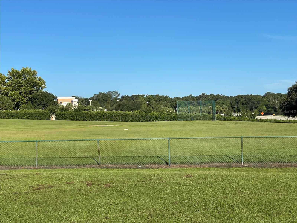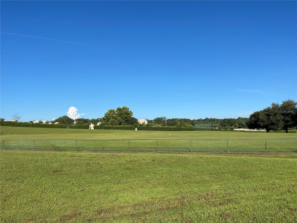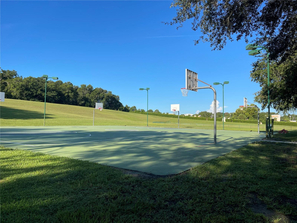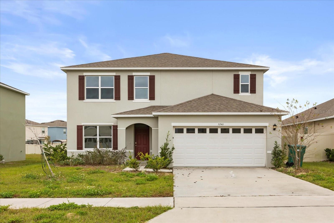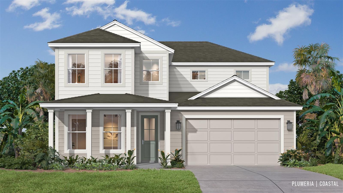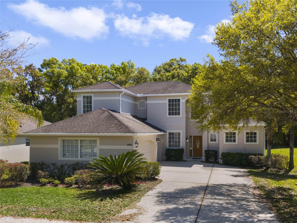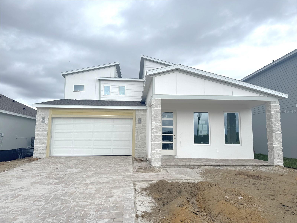4847 Havilland Drive, MOUNT DORA, FL 32757
Active
Property Photos
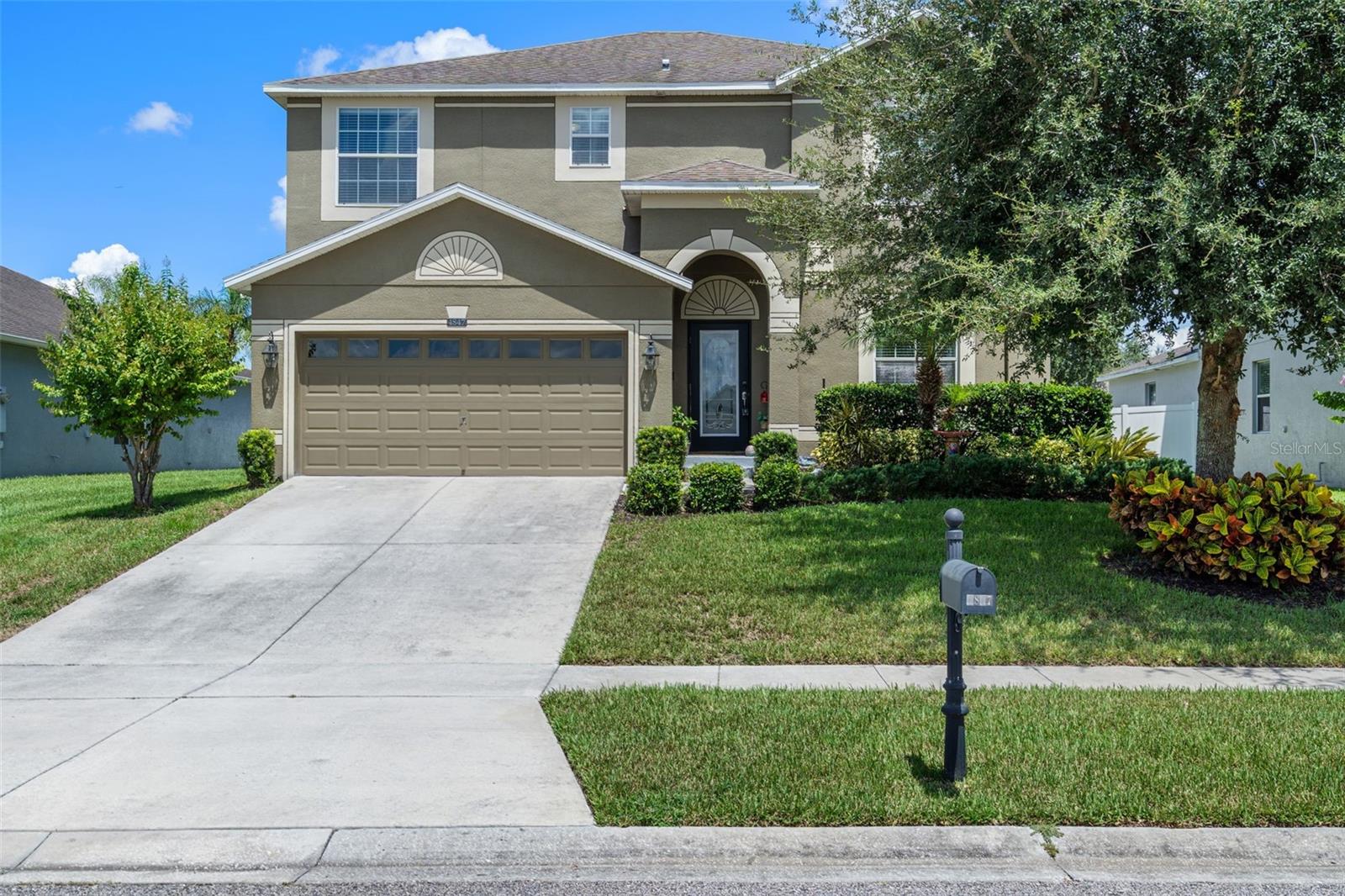
Would you like to sell your home before you purchase this one?
Priced at Only: $449,999
For more Information Call:
Address: 4847 Havilland Drive, MOUNT DORA, FL 32757
Property Location and Similar Properties
- MLS#: O6334642 ( Residential )
- Street Address: 4847 Havilland Drive
- Viewed: 224
- Price: $449,999
- Price sqft: $145
- Waterfront: No
- Year Built: 2015
- Bldg sqft: 3095
- Bedrooms: 4
- Total Baths: 3
- Full Baths: 2
- 1/2 Baths: 1
- Garage / Parking Spaces: 2
- Days On Market: 162
- Additional Information
- Geolocation: 28.7823 / -81.6044
- County: LAKE
- City: MOUNT DORA
- Zipcode: 32757
- Subdivision: Stoneybrook Hills Un 2
- Elementary School: Zellwood Elem
- Middle School: Wolf Lake Middle
- High School: Apopka High
- Provided by: RE/MAX ASSURED
- Contact: Jason Lygren
- 800-393-8600

- DMCA Notice
-
Description* MARKET ADJUSTMENT, PRICE REDUCTION. * Welcome to your new oasis in the desirable Stoneybrook Hills neighborhood! This beautifully maintained home features 4 spacious bedrooms and 2.5 bathrooms, providing ample space for family and guests. The open concept layout seamlessly connects living, dining, and kitchen areas, perfect for modern living and entertaining. Step inside to discover stunning new wood floors throughout, enhancing the home's warmth and elegance. The updated kitchen boasts luxurious granite countertops and modern appliances, making it a chef's delight. New load management sensors and 24 hr security guard ensures you will feel safe and secure along with newer A/C system and a roof installed in 2016, you can enjoy peace of mind in this well cared for property. One of the standout features of this home is the oversized lanai, creating an ideal indoor outdoor living space for enjoying your perfect morning coffee or a cozy sunset dinner. The fully fenced backyard provides privacy and security, making it a great area for pets or outdoor activities. The versatile 4th bedroom offers endless possibilitiesuse it as a guest room, home office, playroom, or gym, adapting to your lifestyle needs. The exterior also showcases beautifully maintained landscaping, providing great curb appeal. As a resident, youll enjoy access to resort style amenities, including a luxurious clubhouse, fitness center, a sparkling swimming pool, tennis and basketball courts, and a baseball field. Explore scenic walking trails that wind through the community, offering a perfect escape for outdoor enthusiasts. Conveniently located close to amazing dining, shopping, and attractions, this home offers the perfect blend of comfort and lifestyle. Dont miss out on the chance to make this stunning property your own! Schedule your private viewing today!
Payment Calculator
- Principal & Interest -
- Property Tax $
- Home Insurance $
- HOA Fees $
- Monthly -
Features
Building and Construction
- Covered Spaces: 0.00
- Exterior Features: Private Mailbox, Sliding Doors
- Fencing: Vinyl
- Flooring: Carpet, Tile, Wood
- Living Area: 2474.00
- Roof: Shingle
School Information
- High School: Apopka High
- Middle School: Wolf Lake Middle
- School Elementary: Zellwood Elem
Garage and Parking
- Garage Spaces: 2.00
- Open Parking Spaces: 0.00
- Parking Features: Driveway, Garage Door Opener
Eco-Communities
- Water Source: Public
Utilities
- Carport Spaces: 0.00
- Cooling: Central Air
- Heating: Central, Electric
- Pets Allowed: Cats OK, Dogs OK, Yes
- Sewer: Public Sewer
- Utilities: BB/HS Internet Available, Cable Connected, Electricity Connected, Public
Amenities
- Association Amenities: Basketball Court, Clubhouse, Gated, Playground, Pool, Tennis Court(s)
Finance and Tax Information
- Home Owners Association Fee: 181.00
- Insurance Expense: 0.00
- Net Operating Income: 0.00
- Other Expense: 0.00
- Tax Year: 2024
Other Features
- Appliances: Dishwasher, Disposal, Electric Water Heater, Microwave, Range, Refrigerator, Water Softener
- Association Name: Leland Management
- Association Phone: 352-385-9189
- Country: US
- Interior Features: Ceiling Fans(s), Eat-in Kitchen, High Ceilings, Kitchen/Family Room Combo, PrimaryBedroom Upstairs, Thermostat, Walk-In Closet(s)
- Legal Description: STONEYBROOK HILLS UNIT 2 65/118 LOT 344
- Levels: Two
- Area Major: 32757 - Mount Dora
- Occupant Type: Owner
- Parcel Number: 03-20-27-8438-03-440
- Views: 224
- Zoning Code: P-D
Similar Properties
Nearby Subdivisions
Addison Place Sub
Bargrove Ph 1
Bargrove Ph 2
Bargrove Ph I
Bargrove Phase 1
Belle Ayre Estates
Birr Park
Cottages On 11th
Country Club Mount Dora
Country Club Of Mount Dora
Country Clubmount Dora Ph Ii
Country Clubmount Fora Ph Ii
Country Clubmt Dora Ph Ii9
Dora Estates
Dora Landings
Dora Manor
Dora Manor Sub
Dora Parc
Dora Vista Sub
Foothills Of Mount Dora
Foothills Preserve
Golden Heights
Golden Heights Add 02
Golden Heights Estates
Golden Isle
Golden Isle Sub
Greater Country Estates
Gullera Homestead
Gullers Homestead
Hacienda Hill Sub
Harding Place
Holly Estates
Holly Estates Phase 1
Holly Estates Phase 2
Kimballs Sub
Lake Dora Pines
Lake Forest Sub
Lake Gertrude Estates
Lakes Mount Dora Ph 3d
Lakes Of Mount Dora
Lakes Of Mount Dora Ph 01
Lakes Of Mount Dora Ph 02
Lakes Of Mount Dora Ph 1
Lakes Of Mount Dora Ph 4b
Lakes Of Mount Dora Phase 4b
Lakesmount Dora Ph 2
Lancaster At Loch Leven Phase
Laurels Mount Dora
Loch Leven
Loch Leven Ph 01
Lochside
Mount Dora
Mount Dora Alta Vista
Mount Dora Brun Lt 01
Mount Dora Callahans
Mount Dora Chautauqua Overlook
Mount Dora Chautauqua Park
Mount Dora Cobblehill Village
Mount Dora Country Club Mount
Mount Dora Country Club Mt Dor
Mount Dora Dogwood Mountain
Mount Dora Donnelly Village
Mount Dora Dorset Mount Dora
Mount Dora Dorset Mount Dora P
Mount Dora Grandview Terrace
Mount Dora Granite State Court
Mount Dora Lake Franklin Park
Mount Dora Lakes Mount Dora Ph
Mount Dora Lakes Of Mount Dora
Mount Dora Lancaster At Loch L
Mount Dora Loch Leven Ph 04 Lt
Mount Dora Loch Leven Ph 05
Mount Dora Mount Dora Heights
Mount Dora Oakwood
Mount Dora Orton Sub
Mount Dora Park Villas
Mount Dora Pinecrest
Mount Dora Pinecrest Sub
Mount Dora Pt Rep Pine Crest
Mount Dora Pt Rep Pine Crest U
Mount Dora Sylvan Shores
Mount Dora Wildwood
Mount Dora Wolf Creek Ridge Ph
Mt Dora Country Club Mt Dora P
None
Not On The List
Oakfield At Mount Dora
Oakwood
Ola Beach Rep 02
Park Square In Mount Dora
Pinecrest
Seasons At Wekiva Ridge
Stafford Springs
Stoneybrook Hills
Stoneybrook Hills 18
Stoneybrook Hills A
Stoneybrook Hills Un 2
Stoneybrook Hillsb
Stoneybrook North
Sullivan Ranch
Sullivan Ranch Rep Sub
Sullivan Ranch Sub
Summerbrooke
Summerbrooke Ph 4
Summerviewwolf Crk Rdg Ph 2a
Summerviewwolf Crk Rdg Ph 2b
Sunrise Hill Div
Sunset Settle
Sylvan Shores
Timberwalake Ph 1
Timberwalake Ph 2
Timberwalk
Timberwalk Ph 3
Timberwalk Phase 3
Trailside
Trailside Phase 1
Triangle Acres
Village Grove
Vineyards Ph 02
W E Hudsons Sub
West Sylvan Shores

- One Click Broker
- 800.557.8193
- Toll Free: 800.557.8193
- billing@brokeridxsites.com



